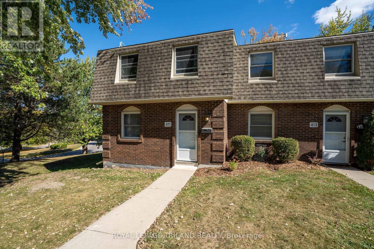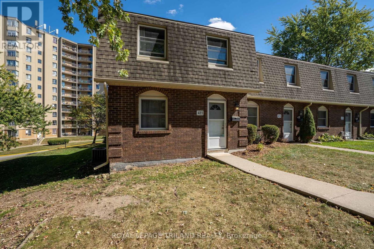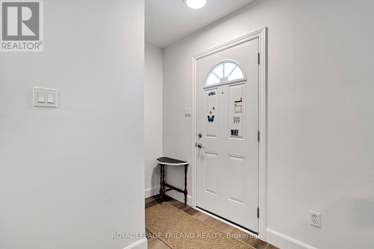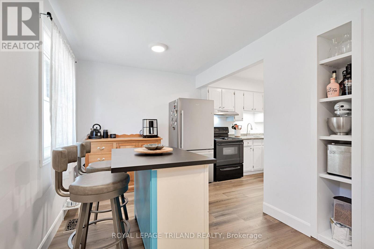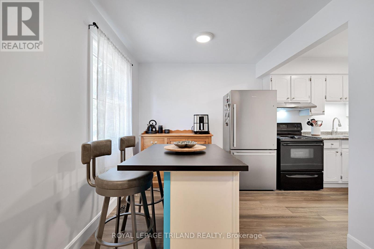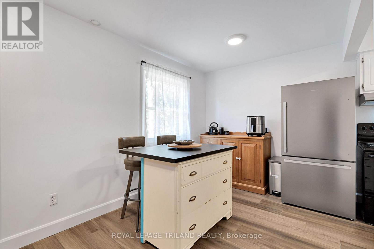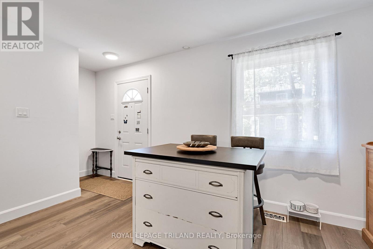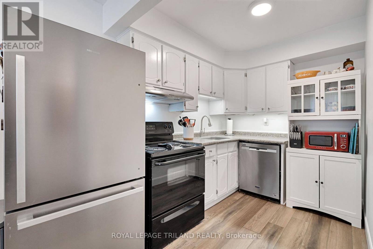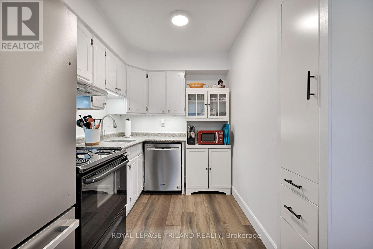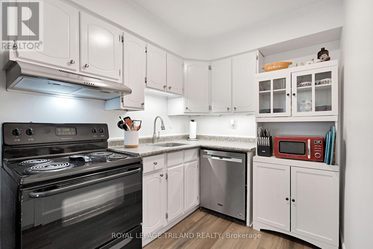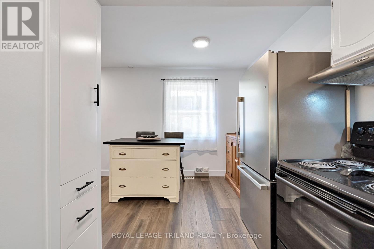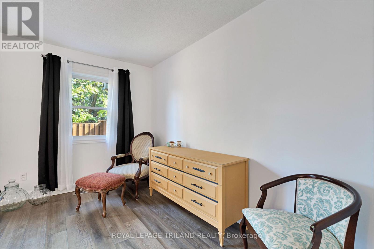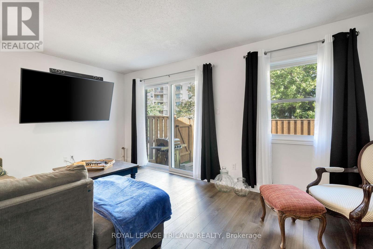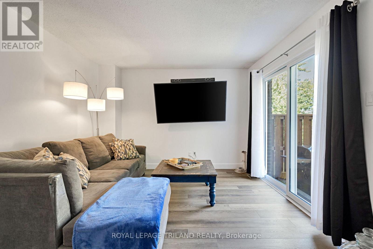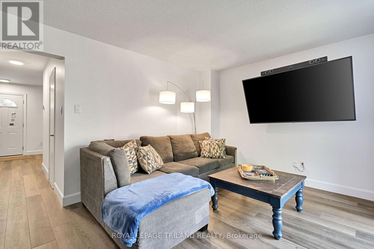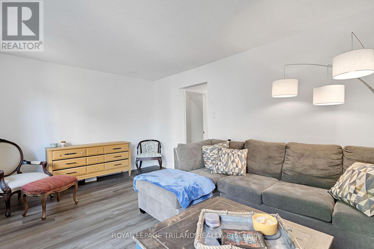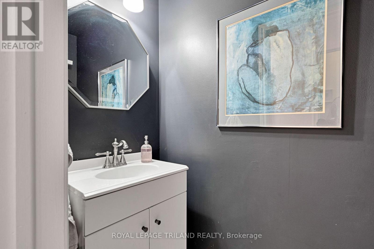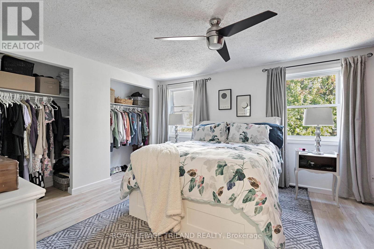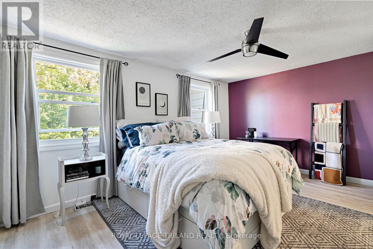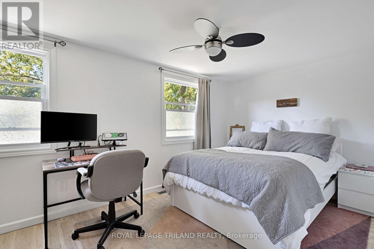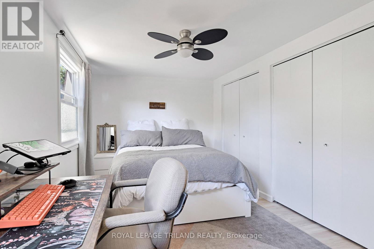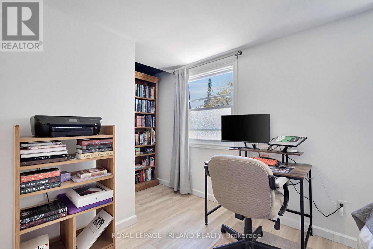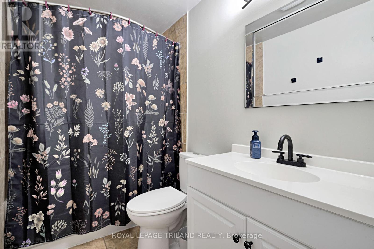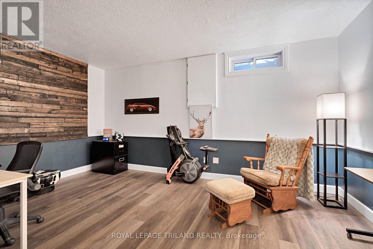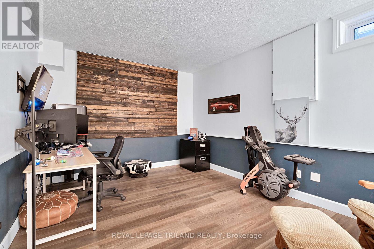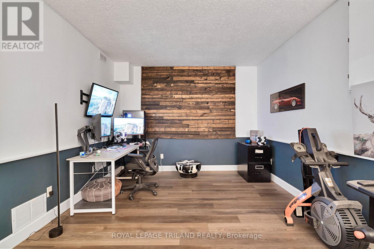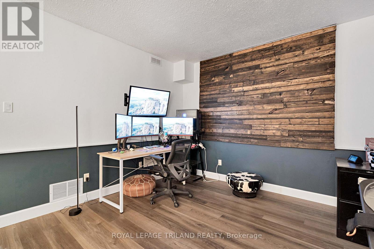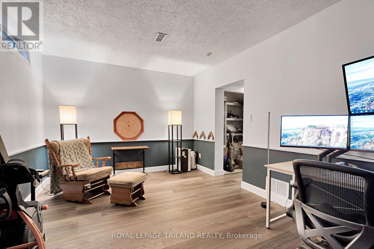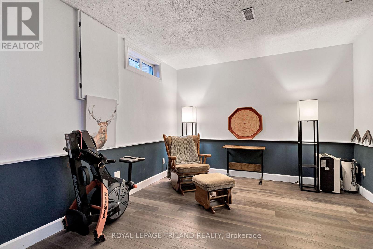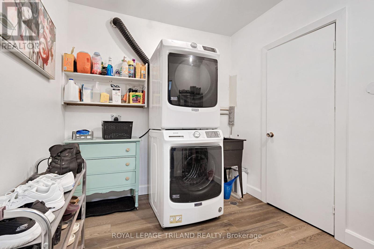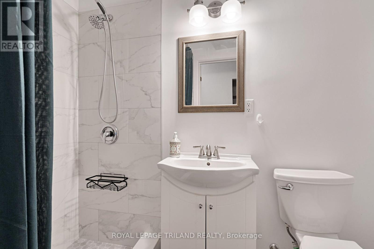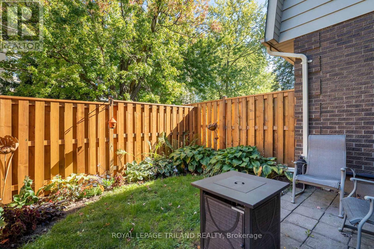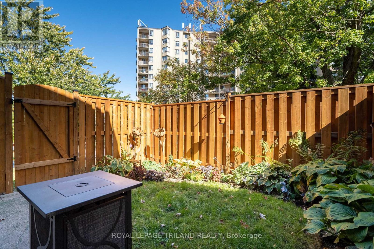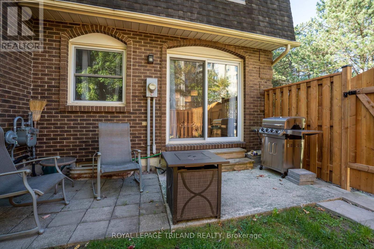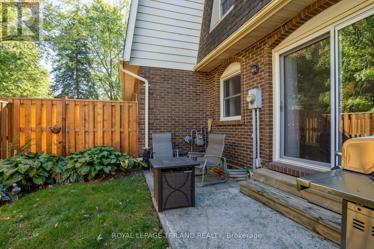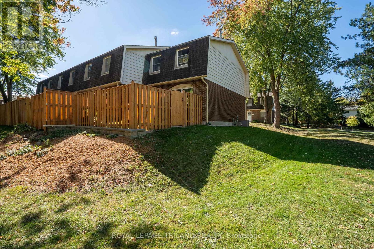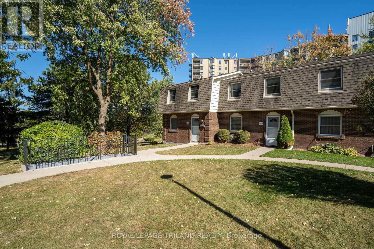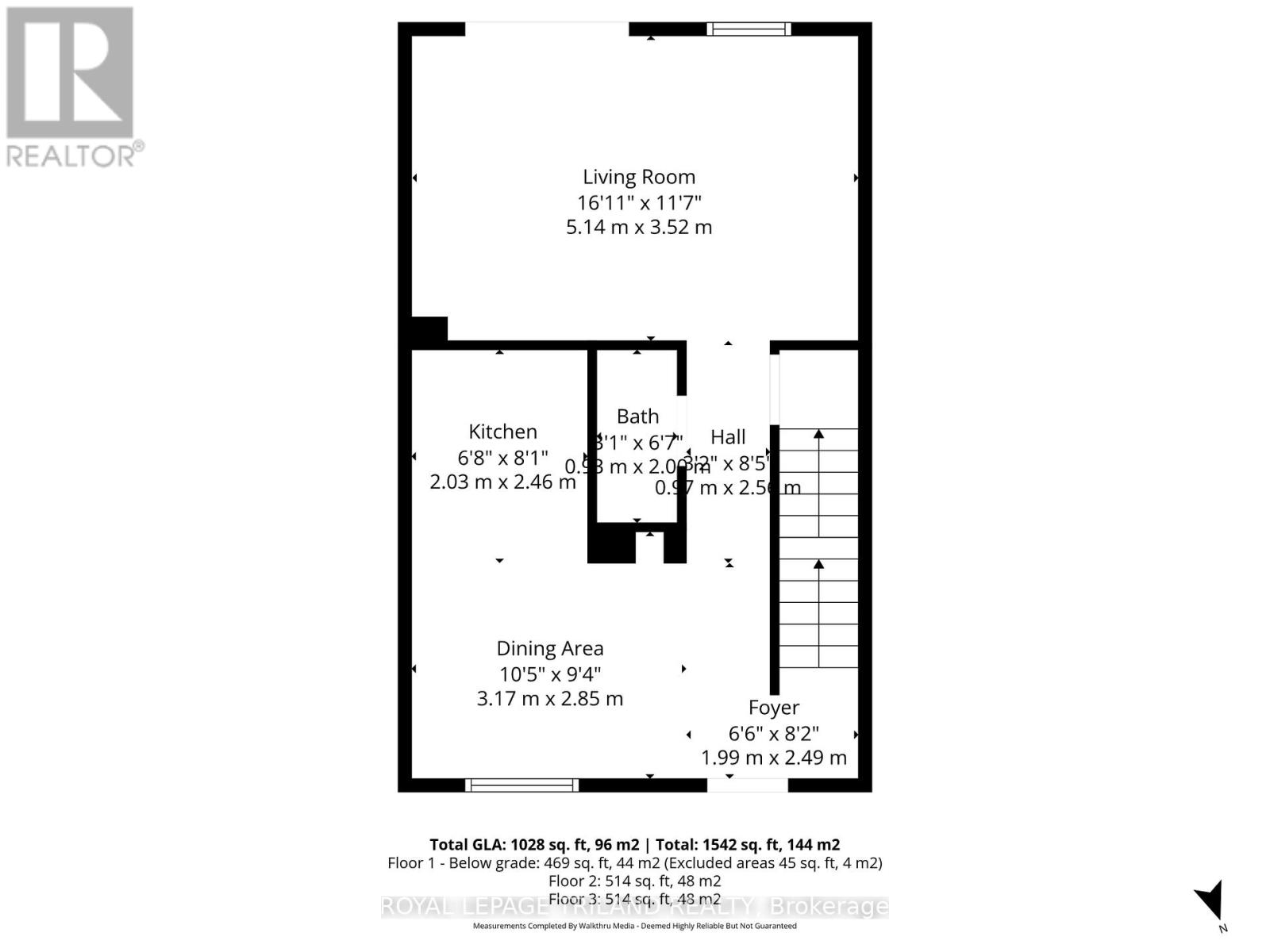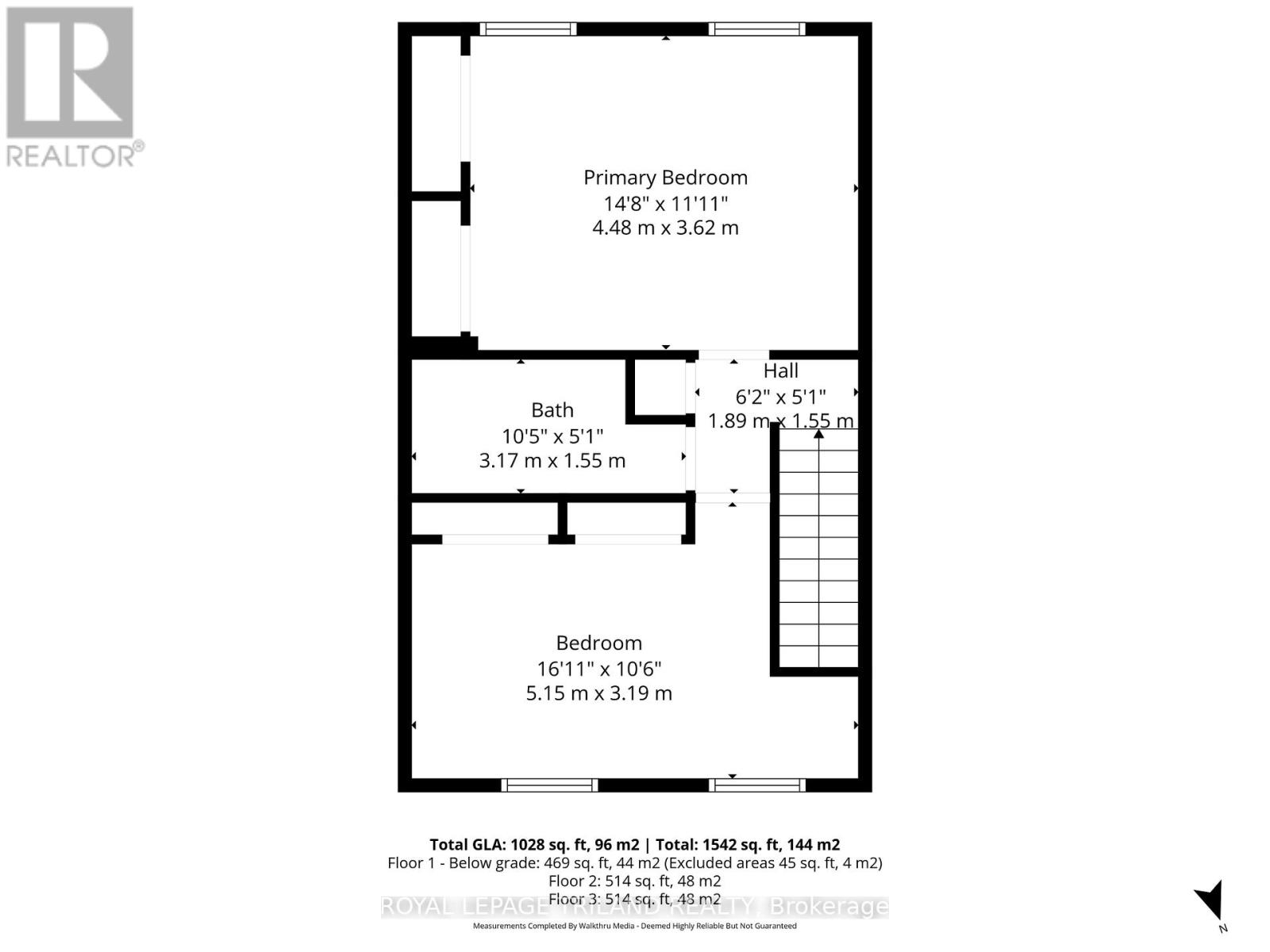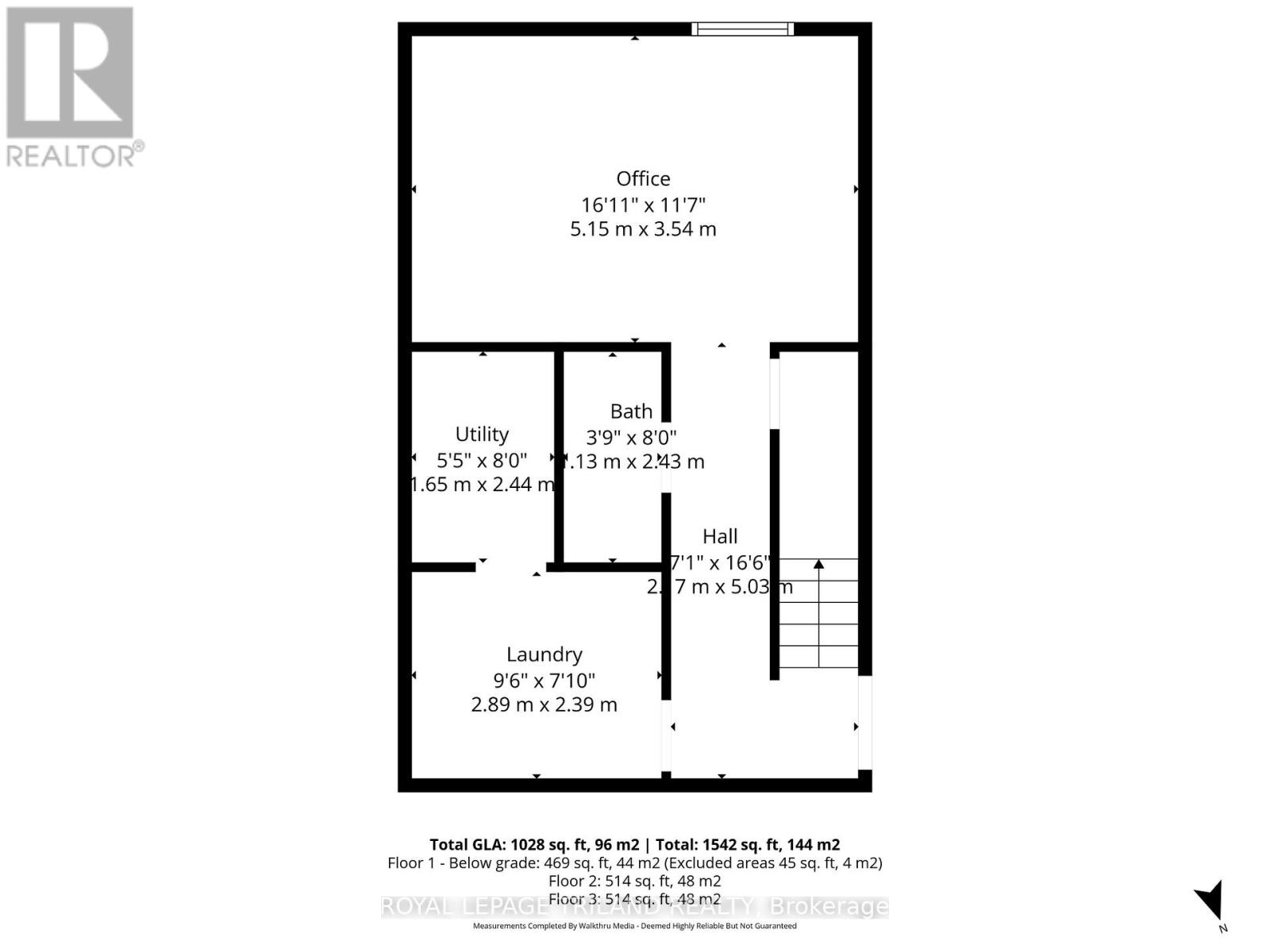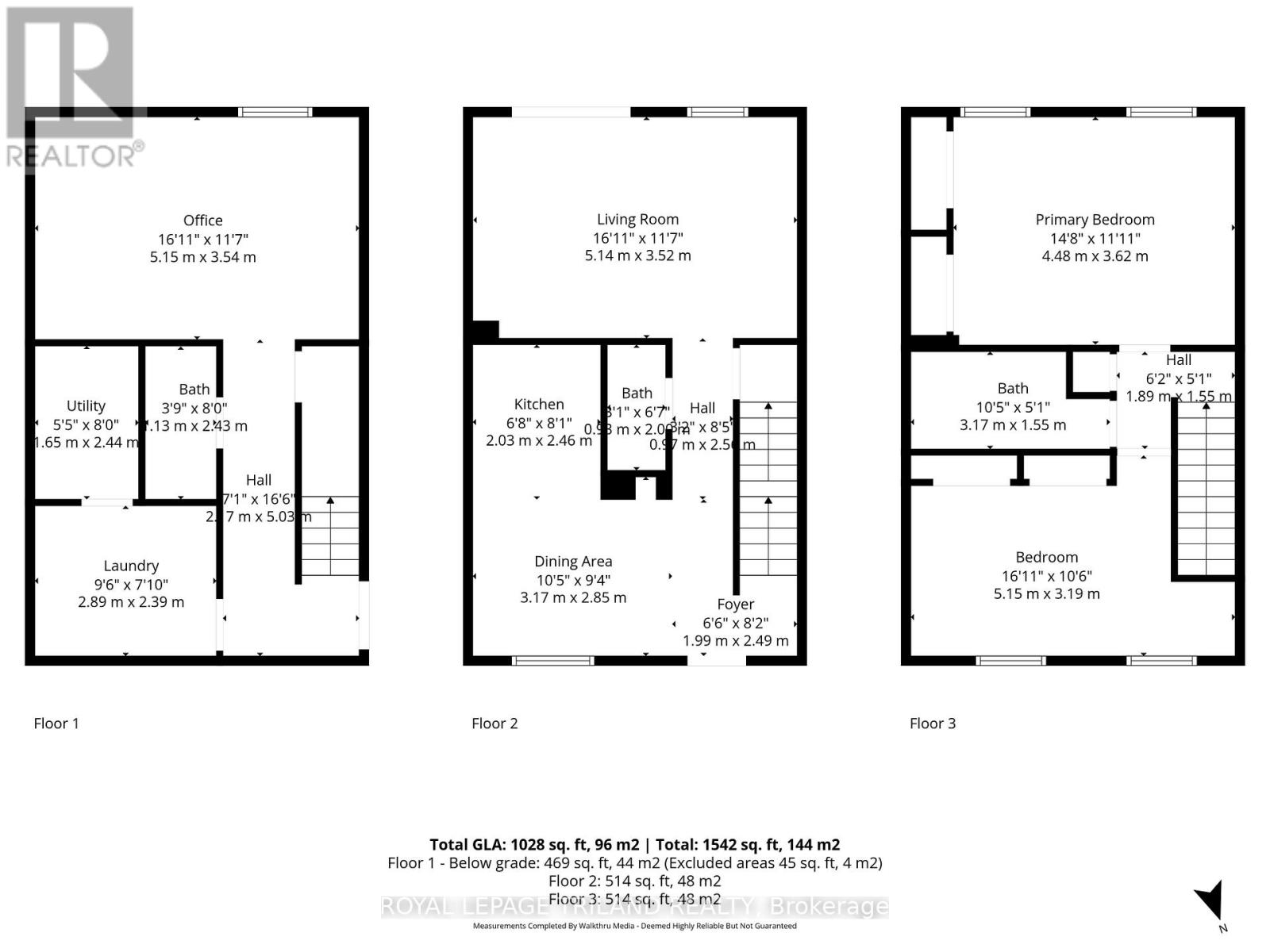411 Wilkins Street, London South (South R), Ontario N6C 5B5 (28990703)
411 Wilkins Street London South, Ontario N6C 5B5
$389,900Maintenance, Insurance, Water, Parking
$459.55 Monthly
Maintenance, Insurance, Water, Parking
$459.55 MonthlyLocated close to hospitals and shopping. Property has been updated, finished basement with car park access from basement to the car, exclusive use only. Lots of guest parking surrounding the condos. Sliding door from the living room to the private fenced patio. There are two spacious bedrooms on the second floor with a 4 piece bath. The main floor has a 2 piece bath and down by the lower family room is an updated 4 piece bath. Unit has been freshly painted in neutral colour. The dishwasher is from 2022, yes a dishwasher! Underground parking at your basement door, freshly painted, open concept kitchen, lots of bathrooms and a bright living room. This place has it all for a first time buyer or someone who works at the hospitals. This will be a treat and it is well priced for a quick move in. Updated breaker panel 2025. Updated flooring throughout. Updated fencing throughout complex. (id:60297)
Property Details
| MLS® Number | X12463019 |
| Property Type | Single Family |
| Community Name | South R |
| AmenitiesNearBy | Public Transit |
| CommunityFeatures | Pet Restrictions |
| EquipmentType | Water Heater - Gas, Water Heater |
| Features | Flat Site, In Suite Laundry |
| ParkingSpaceTotal | 1 |
| RentalEquipmentType | Water Heater - Gas, Water Heater |
| Structure | Patio(s) |
Building
| BathroomTotal | 3 |
| BedroomsAboveGround | 2 |
| BedroomsTotal | 2 |
| Age | 31 To 50 Years |
| Amenities | Separate Electricity Meters |
| Appliances | Dishwasher, Dryer, Hood Fan, Stove, Washer, Window Coverings |
| BasementDevelopment | Partially Finished |
| BasementType | Full (partially Finished) |
| CoolingType | Central Air Conditioning |
| ExteriorFinish | Brick, Vinyl Siding |
| FoundationType | Poured Concrete |
| HalfBathTotal | 1 |
| HeatingFuel | Natural Gas |
| HeatingType | Forced Air |
| StoriesTotal | 2 |
| SizeInterior | 1000 - 1199 Sqft |
| Type | Row / Townhouse |
Parking
| Underground | |
| Garage | |
| Inside Entry |
Land
| Acreage | No |
| LandAmenities | Public Transit |
| ZoningDescription | R5-3 |
Rooms
| Level | Type | Length | Width | Dimensions |
|---|---|---|---|---|
| Second Level | Primary Bedroom | 4.48 m | 3.62 m | 4.48 m x 3.62 m |
| Second Level | Bedroom | 5.15 m | 3.19 m | 5.15 m x 3.19 m |
| Basement | Family Room | 5.15 m | 3.54 m | 5.15 m x 3.54 m |
| Basement | Laundry Room | 2.89 m | 2.39 m | 2.89 m x 2.39 m |
| Basement | Utility Room | 1.65 m | 2.44 m | 1.65 m x 2.44 m |
| Main Level | Foyer | 1.99 m | 2.49 m | 1.99 m x 2.49 m |
| Main Level | Kitchen | 2.03 m | 2.46 m | 2.03 m x 2.46 m |
| Main Level | Dining Room | 3.17 m | 2.85 m | 3.17 m x 2.85 m |
| Main Level | Living Room | 5.14 m | 3.52 m | 5.14 m x 3.52 m |
https://www.realtor.ca/real-estate/28990703/411-wilkins-street-london-south-south-r-south-r
Interested?
Contact us for more information
Peter Hess
Salesperson
THINKING OF SELLING or BUYING?
We Get You Moving!
Contact Us

About Steve & Julia
With over 40 years of combined experience, we are dedicated to helping you find your dream home with personalized service and expertise.
© 2025 Wiggett Properties. All Rights Reserved. | Made with ❤️ by Jet Branding
