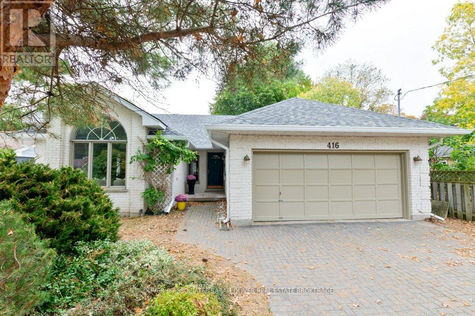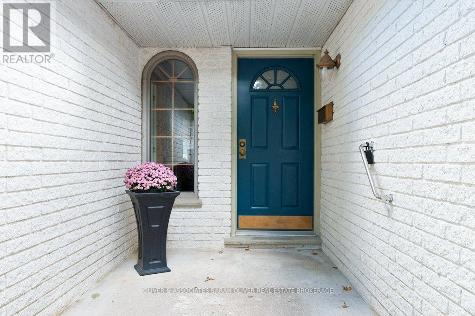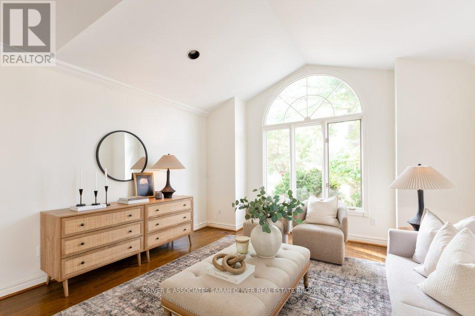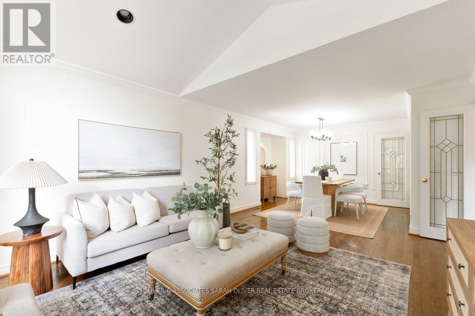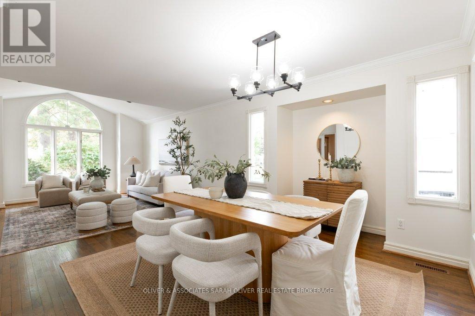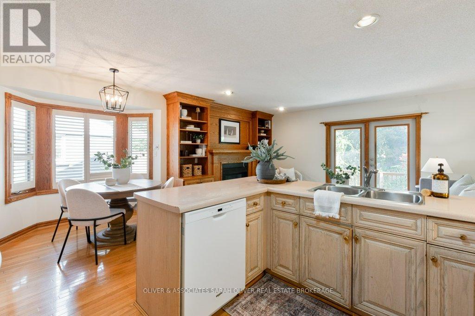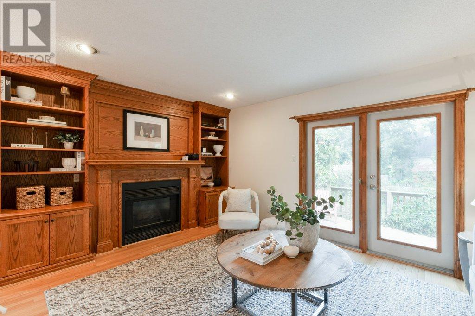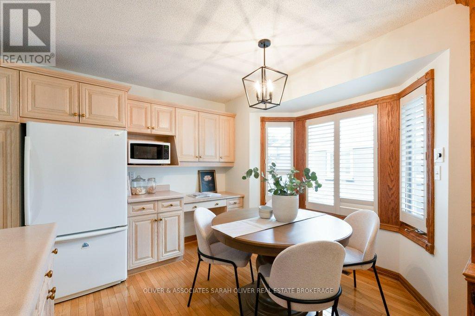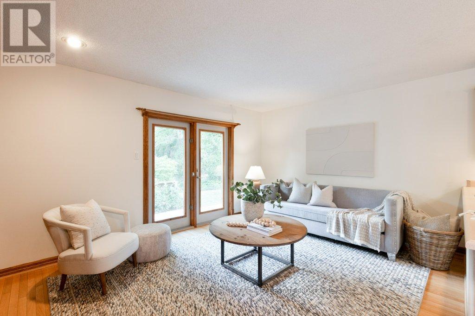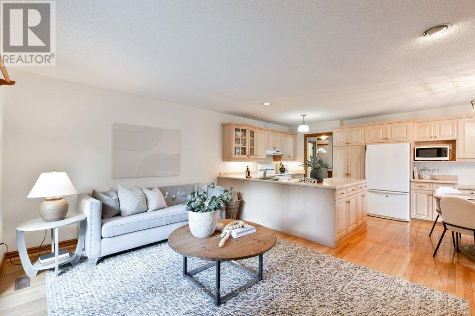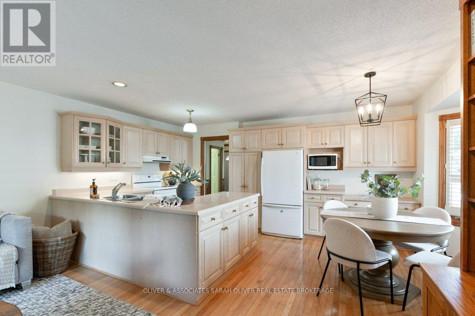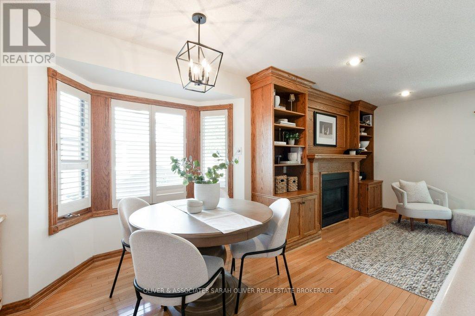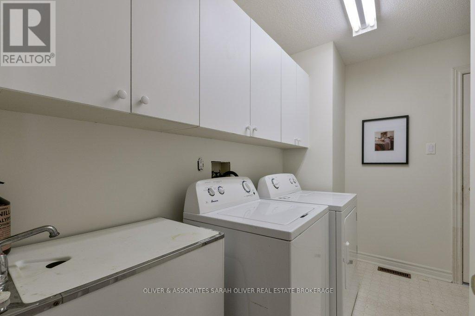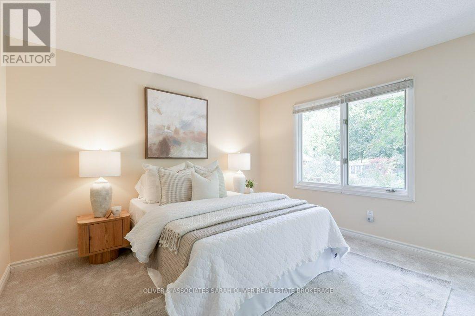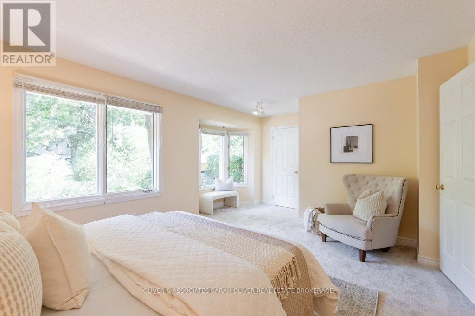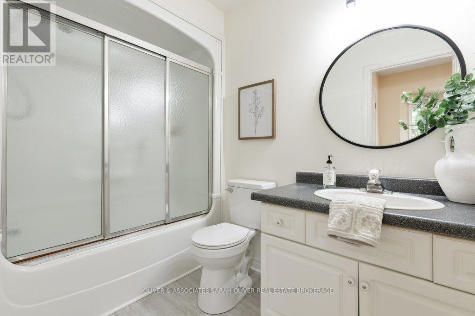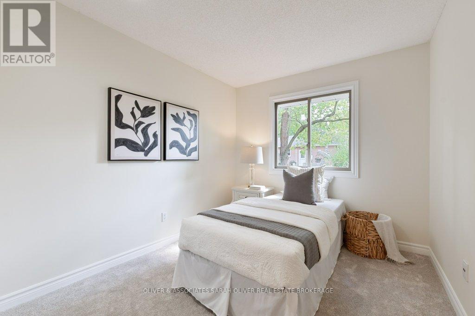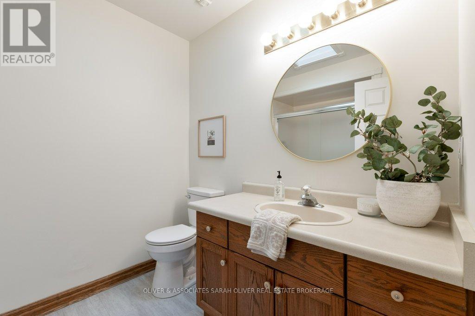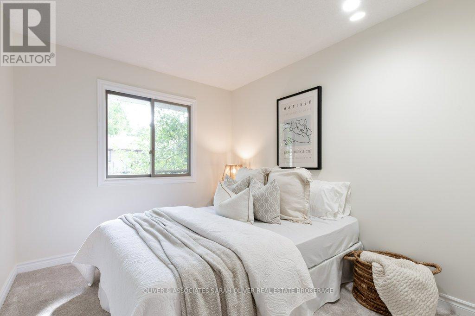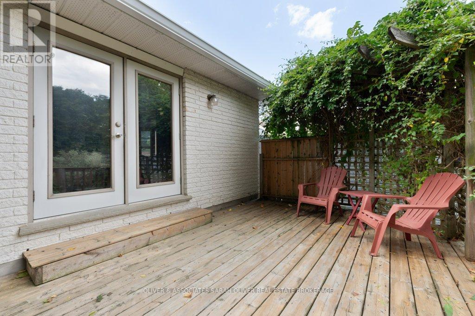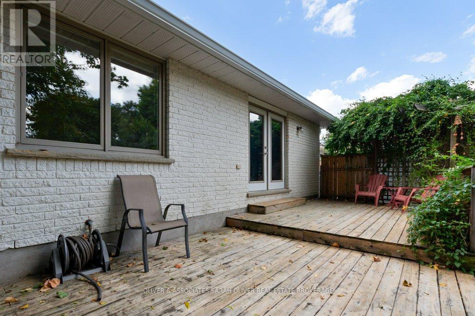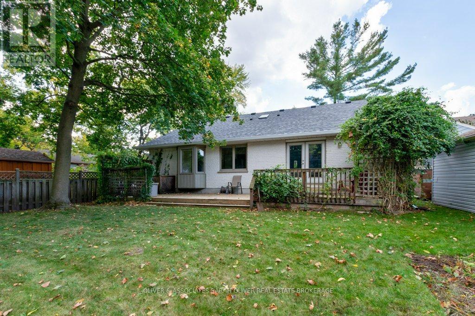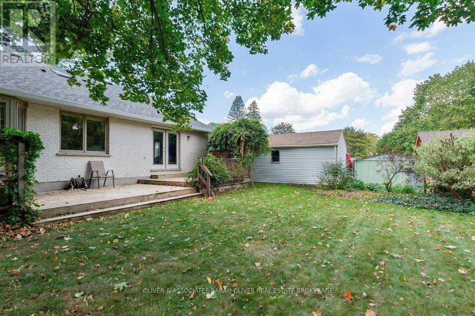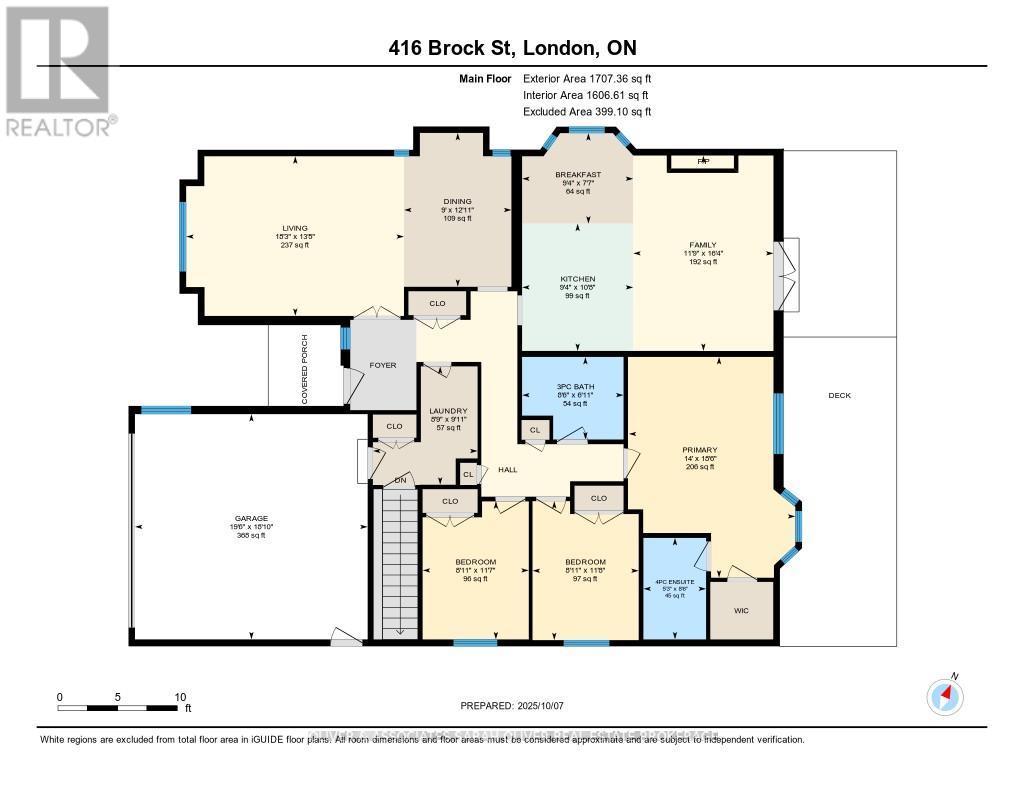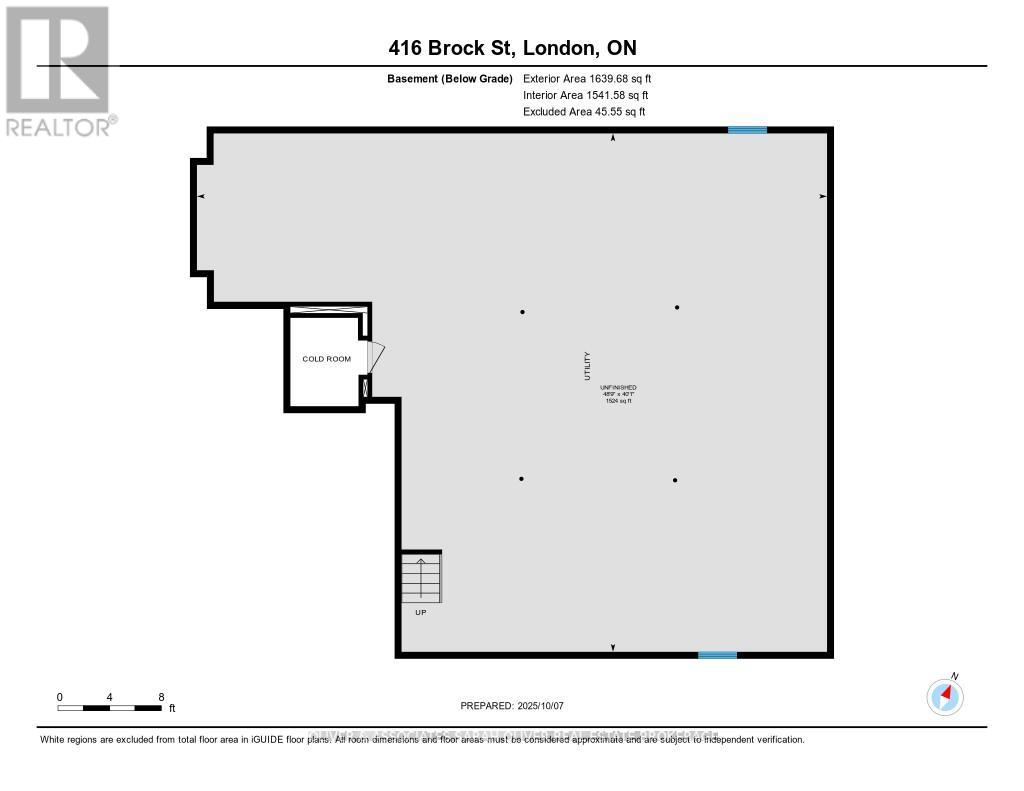416 Brock Street, London South (South B), Ontario N6K 2M4 (28961157)
416 Brock Street London South, Ontario N6K 2M4
$719,900
Beautiful Byron Bungalow Rare Find in a Prime Location. This spacious 3-bedroom, 2-bath bungalow offering over 1,700 sq. ft. of main floor living in the heart of Byron Village. Built in 1990, this home is much newer than most in the area. This is a rare opportunity to enjoy modern comfort in a mature, family-friendly neighbourhood. The bright living room with vaulted ceiling is open to the dining room creating an elegant space for entertaining and gatherings. Just beyond, the kitchen and family room with Beautiful built ins surrounding the gas fireplace combine into a warm great room that offers a comfortable flow perfect for everyday family life. The primary suite offers a walk-in closet and private 4 pc en suite, while two additional bedrooms provide flexibility for guests, kids, or a home office. Spacious Main bath has skylight and large shower. Hardwood floors in the main living areas (living, dining, hallways and great room) new carpet in all 3 bedrooms, adding timeless style. You will find wide doorways, wainscoting lined wide hallways and Main Floor Laundry completing the perks of one floor living. The open, unfinished basement with rough in bath is ready for your ideas. The private, mature backyard has a deck perfect for relaxing outdoors. A two-car garage with inside entry, new shingles (2025), owned water heater(2022) and 5 appliances included, add even more value and peace of mind. All this within walking distance to Byron's shops, restaurants, parks, and schools A wonderful mix of comfort, location, and community. (id:60297)
Open House
This property has open houses!
5:00 pm
Ends at:7:00 pm
11:00 am
Ends at:1:00 pm
1:00 pm
Ends at:3:00 pm
Property Details
| MLS® Number | X12449513 |
| Property Type | Single Family |
| Community Name | South B |
| EquipmentType | None |
| ParkingSpaceTotal | 6 |
| RentalEquipmentType | None |
Building
| BathroomTotal | 2 |
| BedroomsAboveGround | 3 |
| BedroomsTotal | 3 |
| Age | 31 To 50 Years |
| Amenities | Fireplace(s) |
| Appliances | Water Heater |
| ArchitecturalStyle | Bungalow |
| BasementType | Full |
| ConstructionStyleAttachment | Detached |
| CoolingType | Central Air Conditioning |
| ExteriorFinish | Brick |
| FireplacePresent | Yes |
| FireplaceTotal | 1 |
| FoundationType | Concrete |
| HeatingFuel | Natural Gas |
| HeatingType | Forced Air |
| StoriesTotal | 1 |
| SizeInterior | 1500 - 2000 Sqft |
| Type | House |
| UtilityWater | Municipal Water |
Parking
| Attached Garage | |
| Garage |
Land
| Acreage | No |
| Sewer | Sanitary Sewer |
| SizeDepth | 124 Ft |
| SizeFrontage | 50 Ft |
| SizeIrregular | 50 X 124 Ft |
| SizeTotalText | 50 X 124 Ft |
Rooms
| Level | Type | Length | Width | Dimensions |
|---|---|---|---|---|
| Main Level | Living Room | 4.08 m | 5.56 m | 4.08 m x 5.56 m |
| Main Level | Dining Room | 3.93 m | 2.74 m | 3.93 m x 2.74 m |
| Main Level | Kitchen | 3.25 m | 2.84 m | 3.25 m x 2.84 m |
| Main Level | Eating Area | 2.31 m | 2.84 m | 2.31 m x 2.84 m |
| Main Level | Laundry Room | 3.02 m | 2.67 m | 3.02 m x 2.67 m |
| Main Level | Bedroom 2 | 3.52 m | 2.71 m | 3.52 m x 2.71 m |
| Main Level | Bedroom 3 | 3.55 m | 2.71 m | 3.55 m x 2.71 m |
| Main Level | Primary Bedroom | 5.64 m | 4.26 m | 5.64 m x 4.26 m |
https://www.realtor.ca/real-estate/28961157/416-brock-street-london-south-south-b-south-b
Interested?
Contact us for more information
Sarah Oliver
Broker of Record
THINKING OF SELLING or BUYING?
We Get You Moving!
Contact Us

About Steve & Julia
With over 40 years of combined experience, we are dedicated to helping you find your dream home with personalized service and expertise.
© 2025 Wiggett Properties. All Rights Reserved. | Made with ❤️ by Jet Branding
