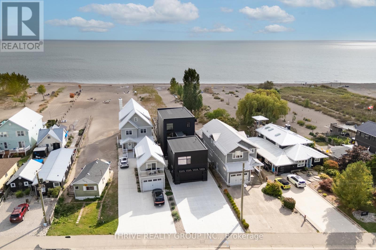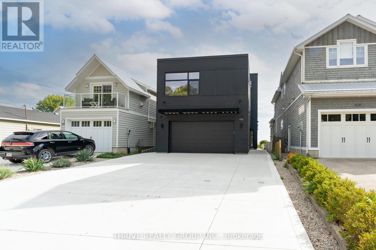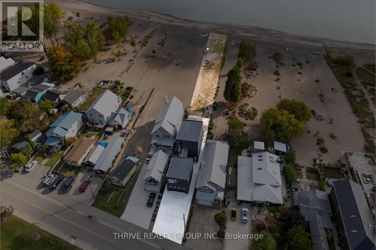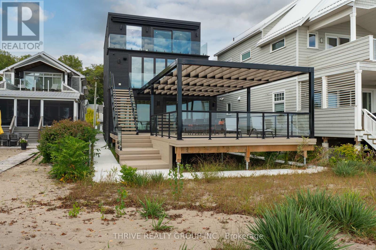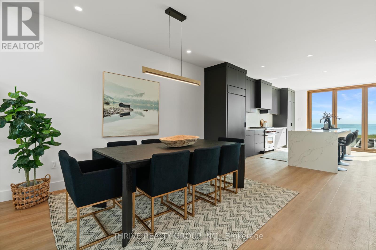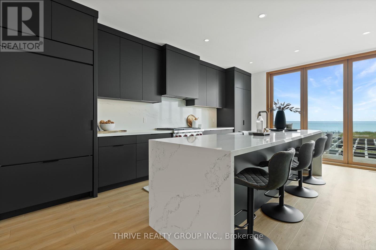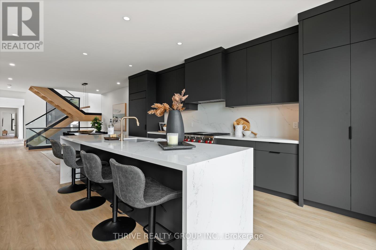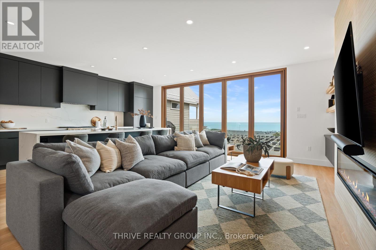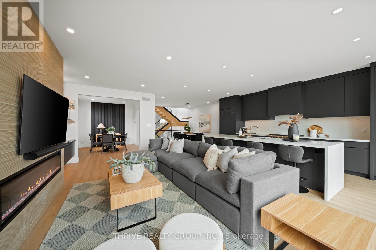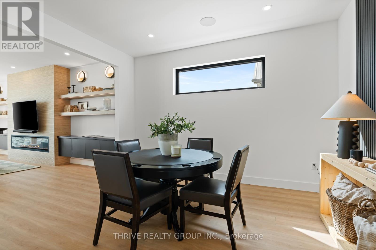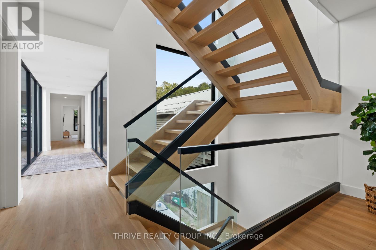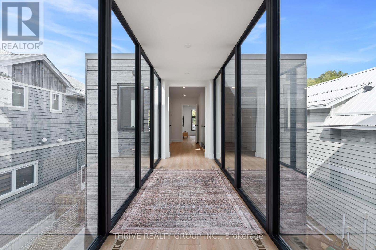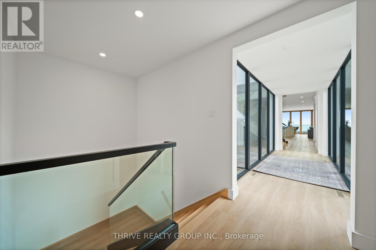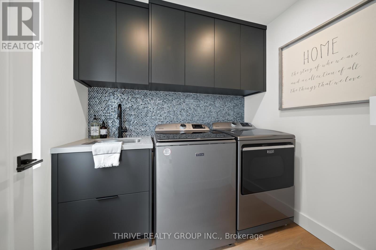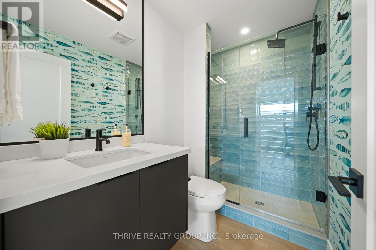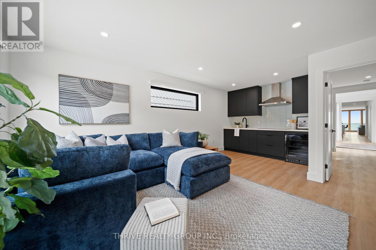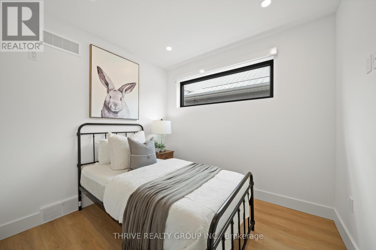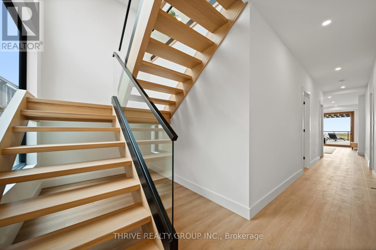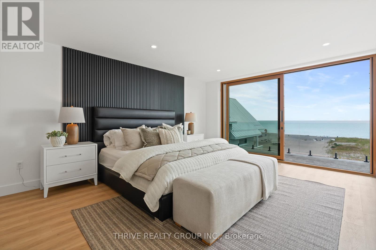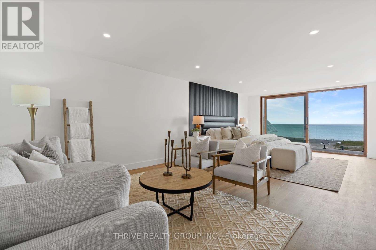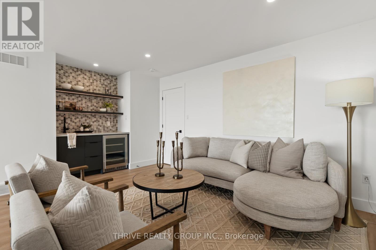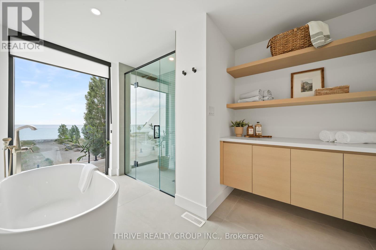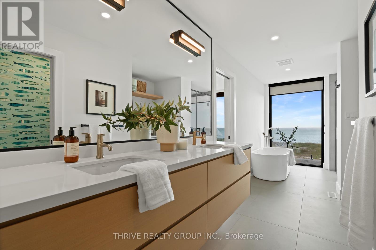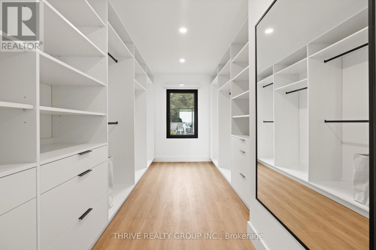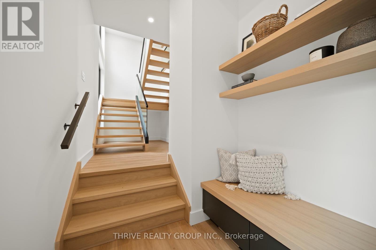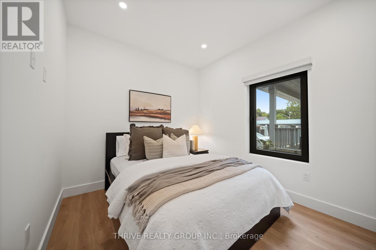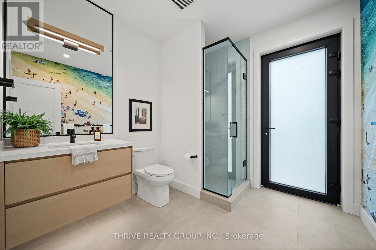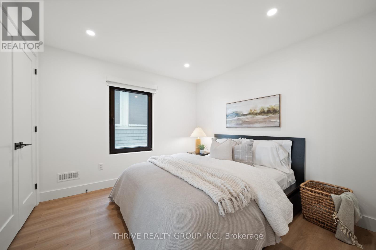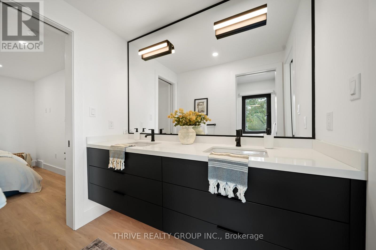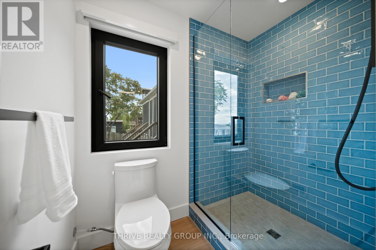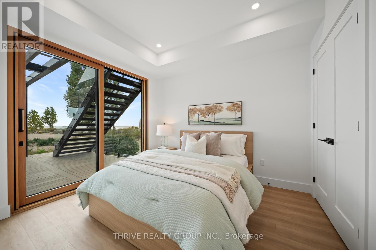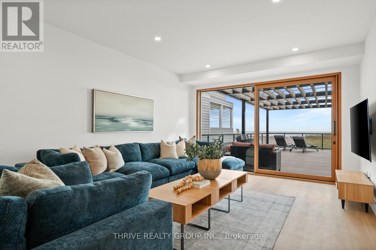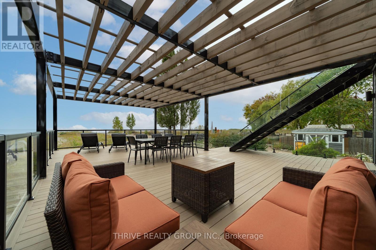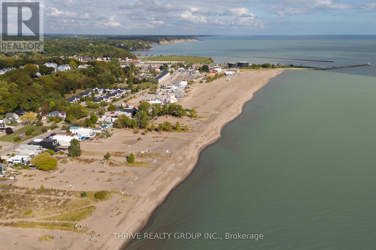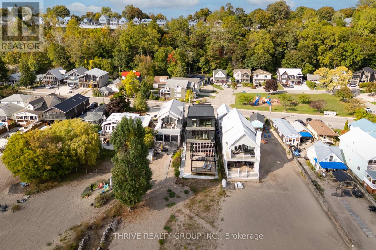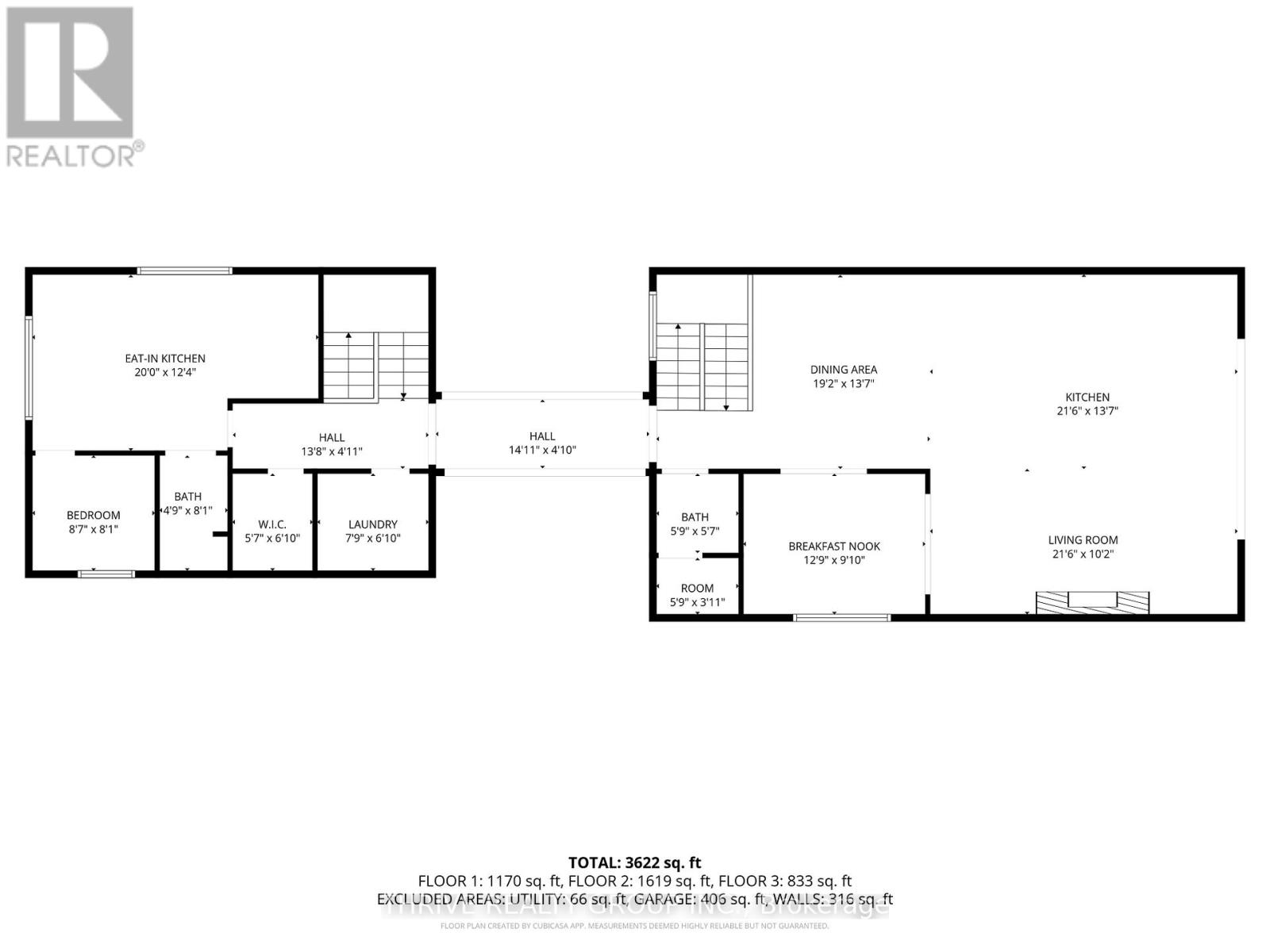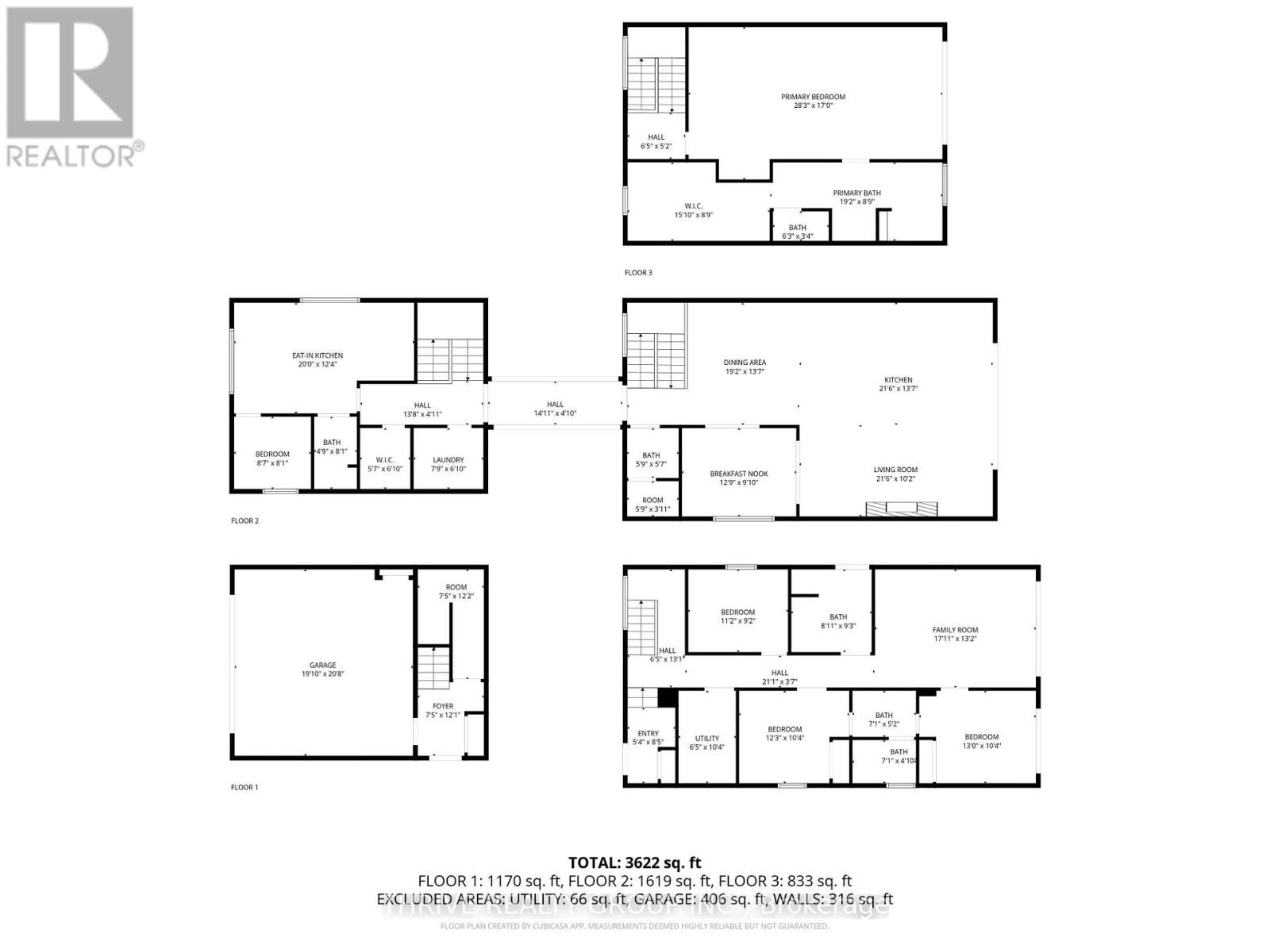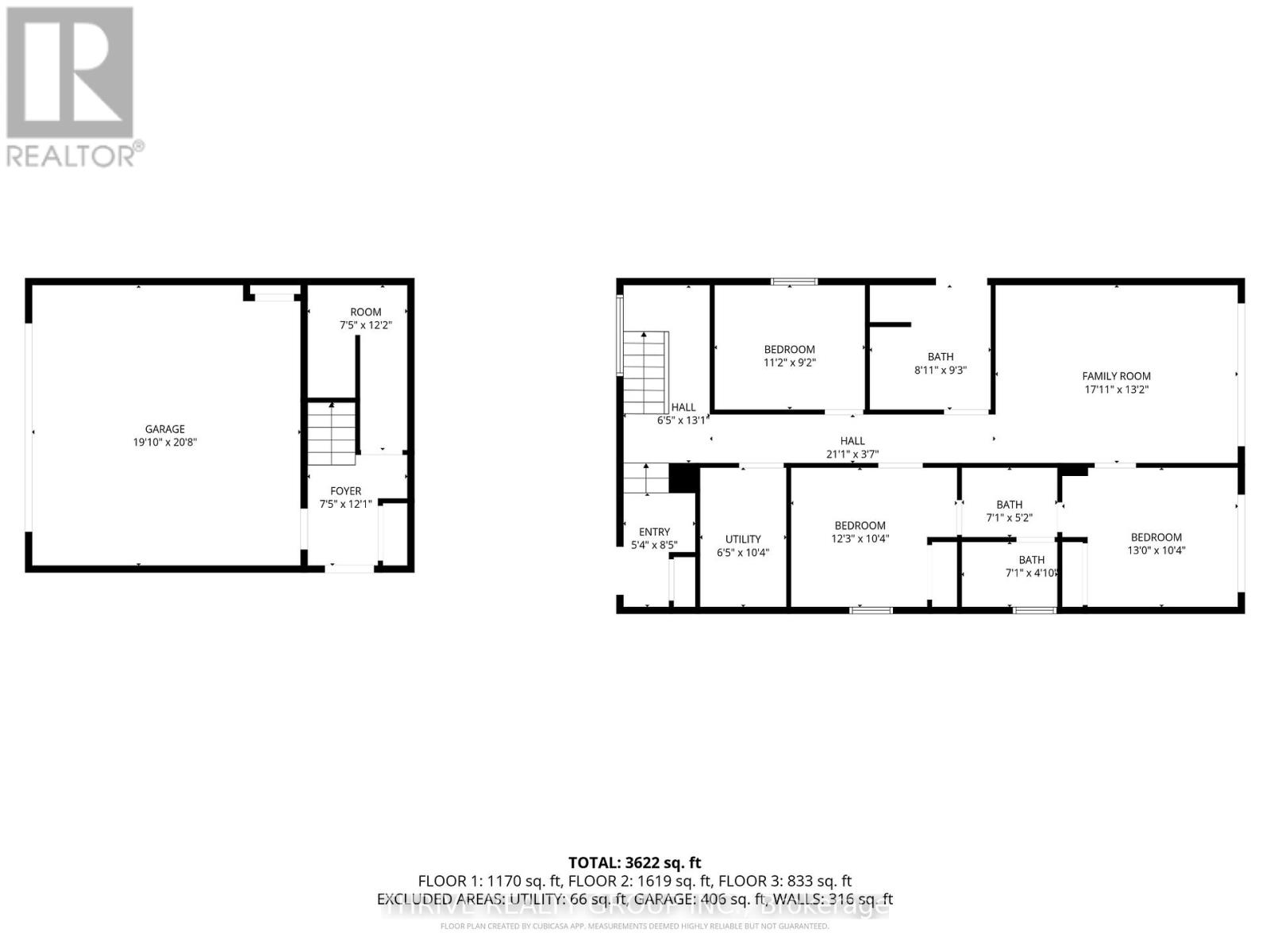416 Edith Cavell Boulevard, Central Elgin (Port Stanley), Ontario N5L 1E7 (28928545)
416 Edith Cavell Boulevard Central Elgin, Ontario N5L 1E7
$3,199,900
Nestled on the sandy shores of Lake Erie, this newly built custom home offers a blend of modern luxury and cottage living. Just a short walk to downtown Port Stanley, with easy access to local shops, restaurants, and the vibrant beach town atmosphere while enjoying the privacy of your own lakefront retreat.This three-storey home spans over 3,500 square feet and features 5 spacious bedrooms, and 4.5 bath, including an primary suite with a 5-piece ensuite, walk-in closet, and wet-bar. The layout also offers in-law capability and multiple entertainment rooms, making it ideal for family gatherings or hosting guests. Floor-to-ceiling glass patio doors frame endless water views on every floor and open onto a private beachfront setting. A unique catwalk bridge connects the main spaces together, and leads to the kitchen, open concept living room, and dinette.With an attached garage perfect for storage, there is enough parking for 6 cars. Every detail of this home has been crafted to showcase the beauty of Port Stanley beach while offering comfort and privacy. (id:60297)
Property Details
| MLS® Number | X12433753 |
| Property Type | Single Family |
| Community Name | Port Stanley |
| AmenitiesNearBy | Beach |
| Easement | Unknown, None |
| EquipmentType | Water Heater |
| ParkingSpaceTotal | 6 |
| RentalEquipmentType | Water Heater |
| Structure | Deck, Patio(s) |
| ViewType | View, Direct Water View |
| WaterFrontType | Waterfront On Lake |
Building
| BathroomTotal | 5 |
| BedroomsAboveGround | 5 |
| BedroomsTotal | 5 |
| Age | 0 To 5 Years |
| Amenities | Fireplace(s) |
| Appliances | Dishwasher, Dryer, Microwave, Hood Fan, Gas Stove(s), Washer, Refrigerator |
| BasementType | None |
| ConstructionStyleAttachment | Detached |
| CoolingType | Central Air Conditioning |
| ExteriorFinish | Wood |
| FireplacePresent | Yes |
| FireplaceTotal | 1 |
| FoundationType | Poured Concrete |
| HalfBathTotal | 1 |
| HeatingFuel | Natural Gas |
| HeatingType | Forced Air |
| StoriesTotal | 3 |
| SizeInterior | 3500 - 5000 Sqft |
| Type | House |
| UtilityWater | Municipal Water |
Parking
| Attached Garage | |
| Garage |
Land
| AccessType | Public Road |
| Acreage | No |
| LandAmenities | Beach |
| Sewer | Sanitary Sewer |
| SizeDepth | 320 Ft |
| SizeFrontage | 33 Ft ,9 In |
| SizeIrregular | 33.8 X 320 Ft |
| SizeTotalText | 33.8 X 320 Ft |
Rooms
| Level | Type | Length | Width | Dimensions |
|---|---|---|---|---|
| Second Level | Laundry Room | 2.23 m | 2 m | 2.23 m x 2 m |
| Second Level | Dining Room | 5.25 m | 2.6 m | 5.25 m x 2.6 m |
| Second Level | Kitchen | 5.24 m | 4.1 m | 5.24 m x 4.1 m |
| Second Level | Office | 3.68 m | 3 m | 3.68 m x 3 m |
| Second Level | Living Room | 6.6 m | 3.1 m | 6.6 m x 3.1 m |
| Third Level | Primary Bedroom | 8.2 m | 4.52 m | 8.2 m x 4.52 m |
| Main Level | Bedroom | 3.6 m | 2.8 m | 3.6 m x 2.8 m |
| Main Level | Bedroom 2 | 3.8 m | 3 m | 3.8 m x 3 m |
| Main Level | Bedroom 3 | 3.9 m | 3 m | 3.9 m x 3 m |
| Main Level | Mud Room | 2.8 m | 1.7 m | 2.8 m x 1.7 m |
| Main Level | Sitting Room | 5.52 m | 3.74 m | 5.52 m x 3.74 m |
| Main Level | Sitting Room | 5.52 m | 3.74 m | 5.52 m x 3.74 m |
Utilities
| Cable | Installed |
| Electricity | Installed |
| Sewer | Installed |
Interested?
Contact us for more information
Renee Lauren Rombough
Salesperson
THINKING OF SELLING or BUYING?
We Get You Moving!
Contact Us

About Steve & Julia
With over 40 years of combined experience, we are dedicated to helping you find your dream home with personalized service and expertise.
© 2025 Wiggett Properties. All Rights Reserved. | Made with ❤️ by Jet Branding
