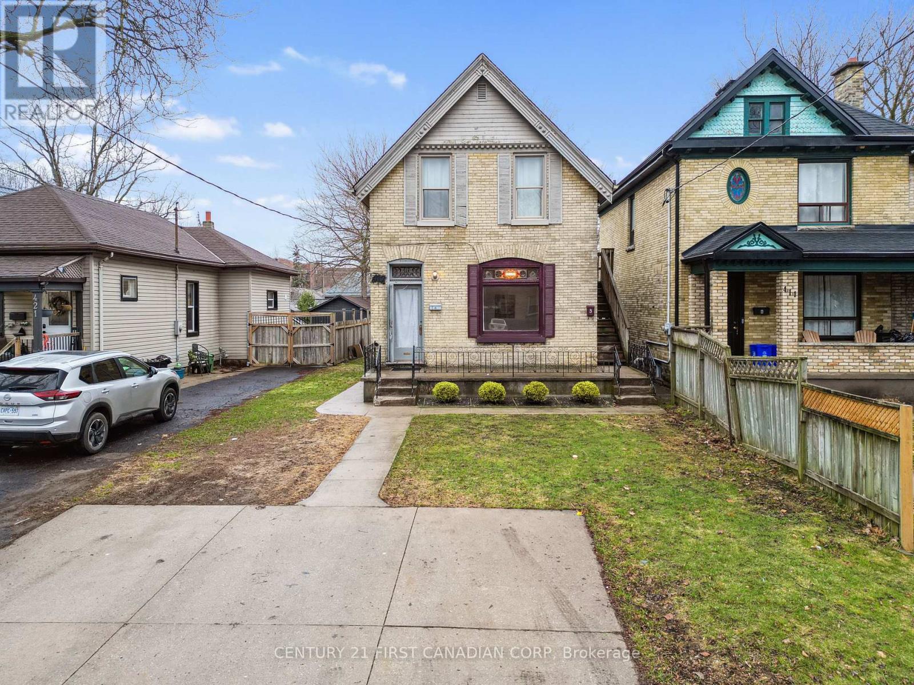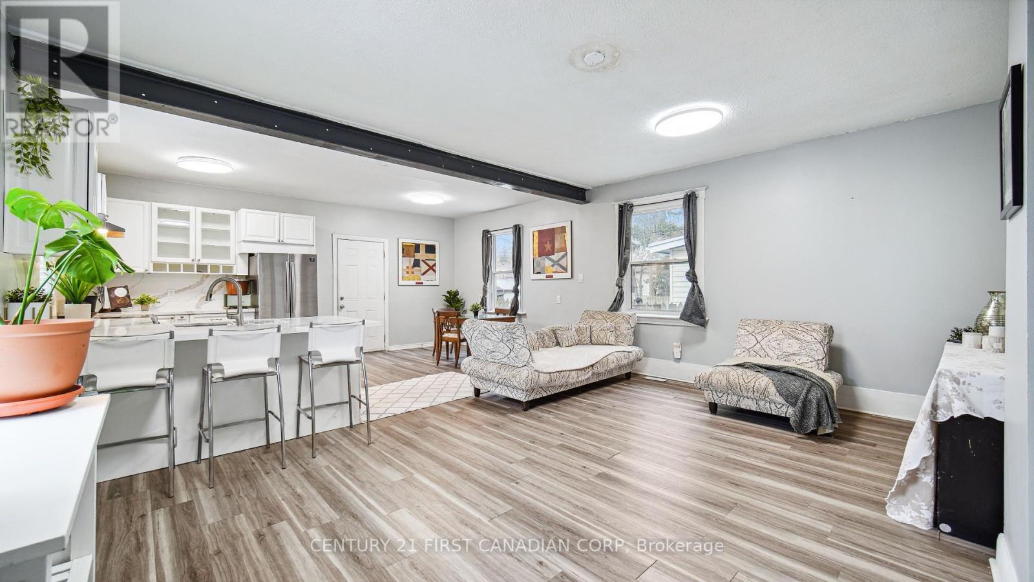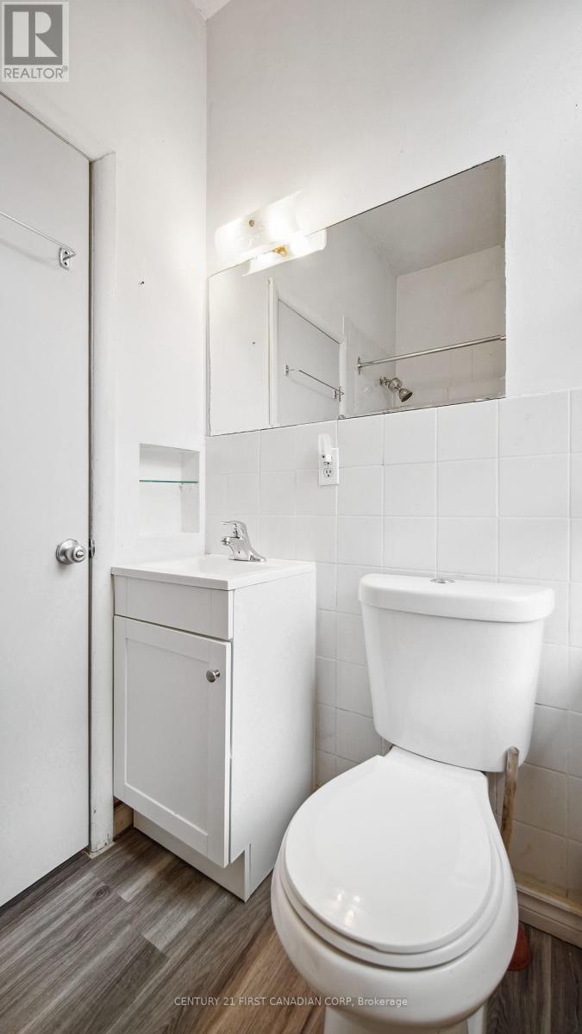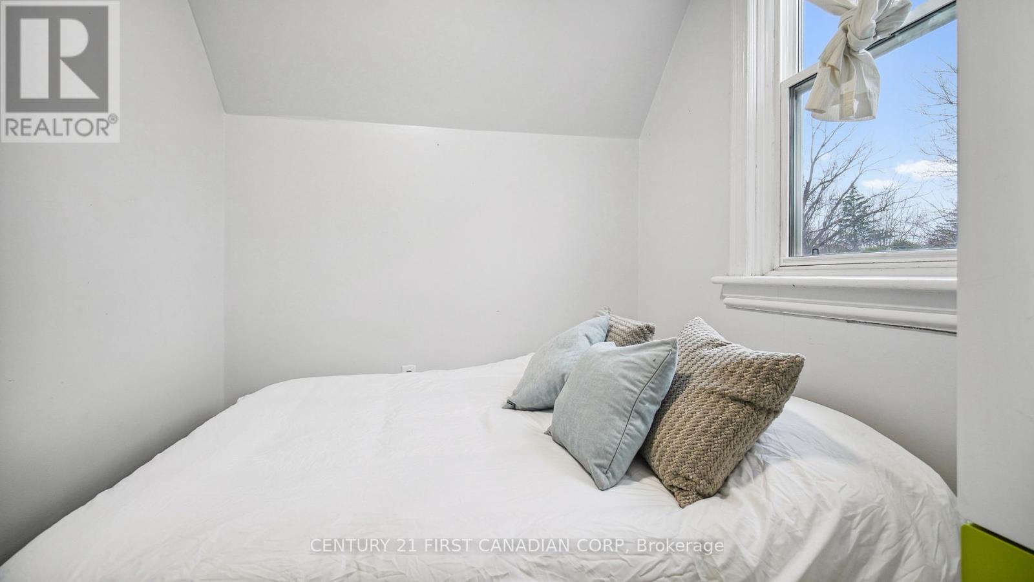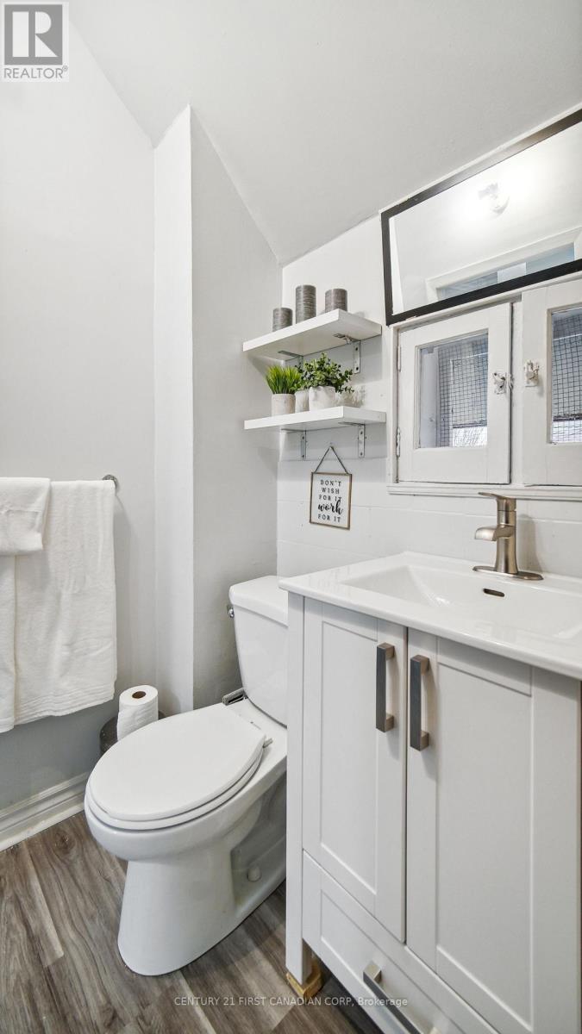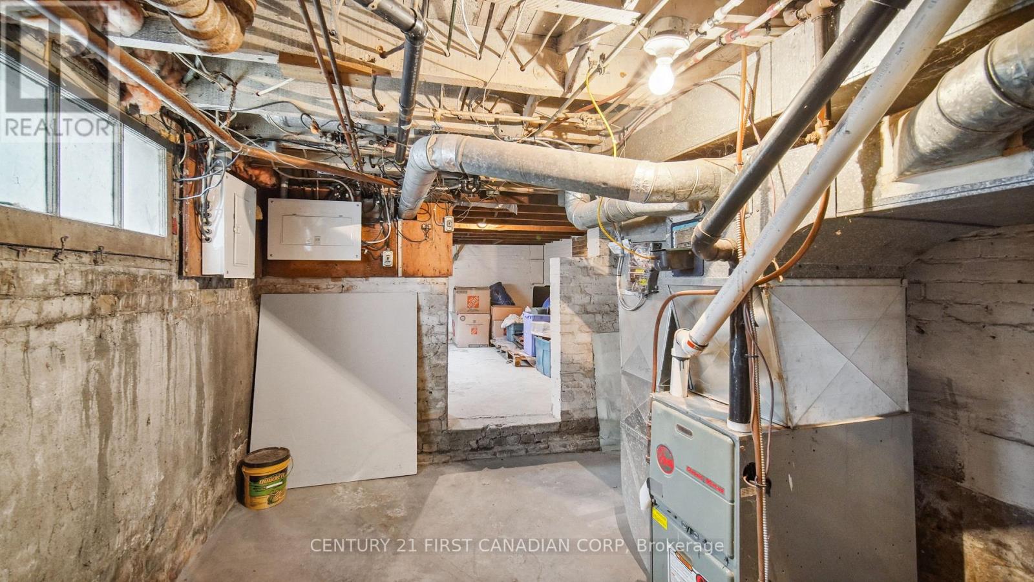417 Grey Street, London East (East K), Ontario N6B 1H1 (28099066)
417 Grey Street London East, Ontario N6B 1H1
$778,000
This fully renovated VACANT triplex in London, ON, is a prime investment opportunity, offering modern finishes, excellent rental income potential, and a strong cap rate of over 7.5%. Situated on a deep lot with room for future development, this property features three beautifully updated units. Each unit boasts brand-new luxury vinyl plank flooring, stylish kitchens with quartz countertops in one unit, upgraded appliances (in all units), and elegant tiled backsplashes. The main floor unit is bright and open-concept, with direct access to the backyard, in-suite laundry, and a partially finished basement perfect for storage. It previously rented for approximately $2,000 per month. The second unit is a well-designed studio apartment with contemporary finishes, generating around $1,350 per month. The upper-level unit features a spacious, open layout with two bedrooms and a brand-new shower, previously renting for $2,200 per month. With its turnkey condition, strong rental demand, and potential for additional development, this triplex is a rare opportunity for investors or those looking to live in one unit while renting out the others. Don't miss out on this high-yield property! (id:60297)
Property Details
| MLS® Number | X12052448 |
| Property Type | Multi-family |
| Community Name | East K |
| AmenitiesNearBy | Hospital, Park, Place Of Worship, Public Transit |
| Features | Flat Site, Carpet Free |
| ParkingSpaceTotal | 3 |
| Structure | Porch, Shed |
| ViewType | City View |
Building
| BathroomTotal | 3 |
| BedroomsAboveGround | 4 |
| BedroomsTotal | 4 |
| Age | 51 To 99 Years |
| Amenities | Separate Electricity Meters |
| Appliances | Water Heater, Dryer, Stove, Washer, Refrigerator |
| BasementDevelopment | Unfinished |
| BasementType | N/a (unfinished) |
| ExteriorFinish | Brick |
| FireProtection | Smoke Detectors |
| FoundationType | Block |
| HeatingFuel | Natural Gas |
| HeatingType | Forced Air |
| StoriesTotal | 2 |
| SizeInterior | 1099.9909 - 1499.9875 Sqft |
| Type | Triplex |
| UtilityWater | Municipal Water |
Parking
| No Garage |
Land
| Acreage | No |
| FenceType | Fenced Yard |
| LandAmenities | Hospital, Park, Place Of Worship, Public Transit |
| Sewer | Sanitary Sewer |
| SizeDepth | 165 Ft ,4 In |
| SizeFrontage | 35 Ft ,1 In |
| SizeIrregular | 35.1 X 165.4 Ft ; 35.06 Ft X 165.38 Ft X 35.13 Ft X 166.24 |
| SizeTotalText | 35.1 X 165.4 Ft ; 35.06 Ft X 165.38 Ft X 35.13 Ft X 166.24|under 1/2 Acre |
| ZoningDescription | R3-1 |
Rooms
| Level | Type | Length | Width | Dimensions |
|---|---|---|---|---|
| Second Level | Bedroom | 3.35 m | 2.78 m | 3.35 m x 2.78 m |
| Second Level | Bathroom | 2.26 m | 1.75 m | 2.26 m x 1.75 m |
| Second Level | Bedroom 2 | 3.35 m | 2.8 m | 3.35 m x 2.8 m |
| Second Level | Living Room | 3.67 m | 2.77 m | 3.67 m x 2.77 m |
| Second Level | Kitchen | 3.67 m | 2.8 m | 3.67 m x 2.8 m |
| Main Level | Living Room | 3.94 m | 5.68 m | 3.94 m x 5.68 m |
| Main Level | Kitchen | 3.69 m | 3.48 m | 3.69 m x 3.48 m |
| Main Level | Primary Bedroom | 2.78 m | 2.94 m | 2.78 m x 2.94 m |
| Main Level | Bathroom | 2.29 m | 1.51 m | 2.29 m x 1.51 m |
| Main Level | Primary Bedroom | 3.79 m | 5.67 m | 3.79 m x 5.67 m |
| Main Level | Kitchen | 2.56 m | 1.51 m | 2.56 m x 1.51 m |
| Main Level | Dining Room | 3.69 m | 2.2 m | 3.69 m x 2.2 m |
| Main Level | Bathroom | 2.15 m | 3.43 m | 2.15 m x 3.43 m |
Utilities
| Cable | Available |
| Sewer | Installed |
https://www.realtor.ca/real-estate/28099066/417-grey-street-london-east-east-k-east-k
Interested?
Contact us for more information
April Gray
Salesperson
THINKING OF SELLING or BUYING?
We Get You Moving!
Contact Us

About Steve & Julia
With over 40 years of combined experience, we are dedicated to helping you find your dream home with personalized service and expertise.
© 2025 Wiggett Properties. All Rights Reserved. | Made with ❤️ by Jet Branding
