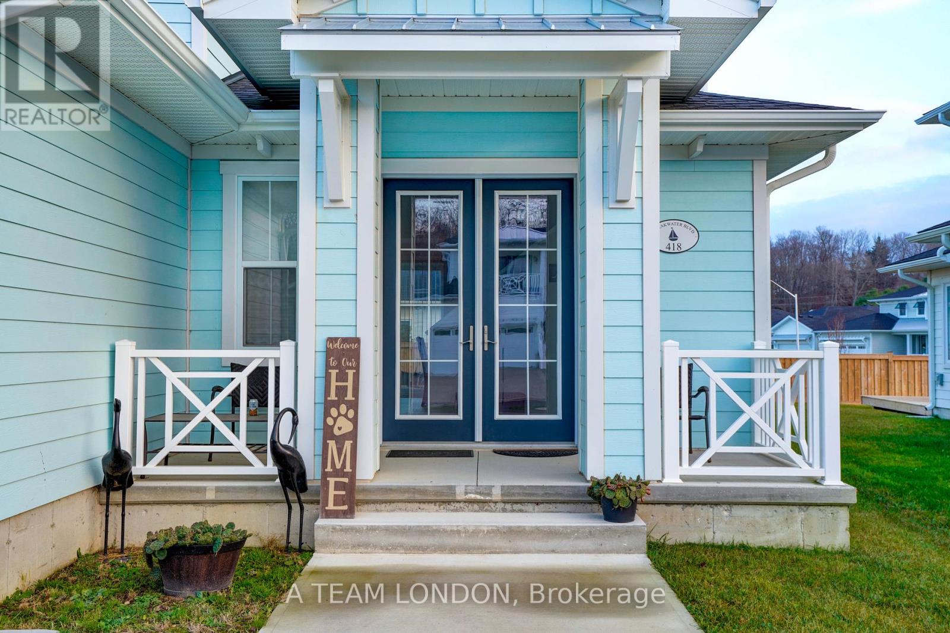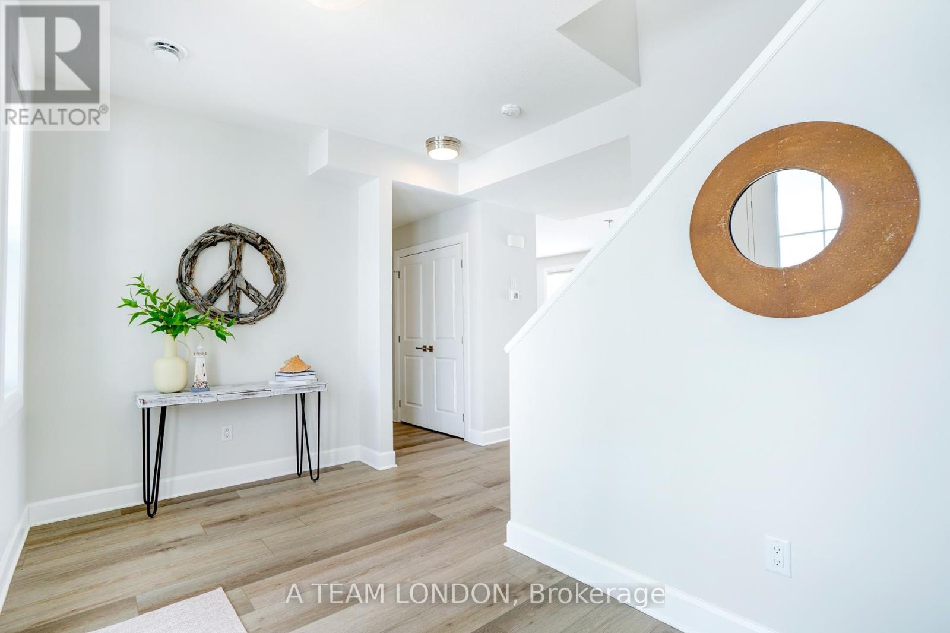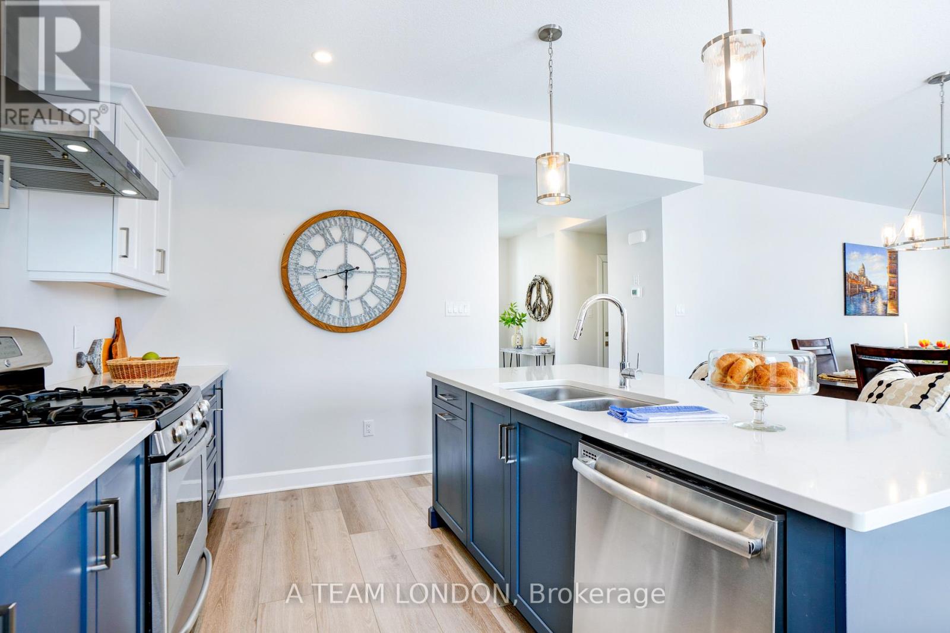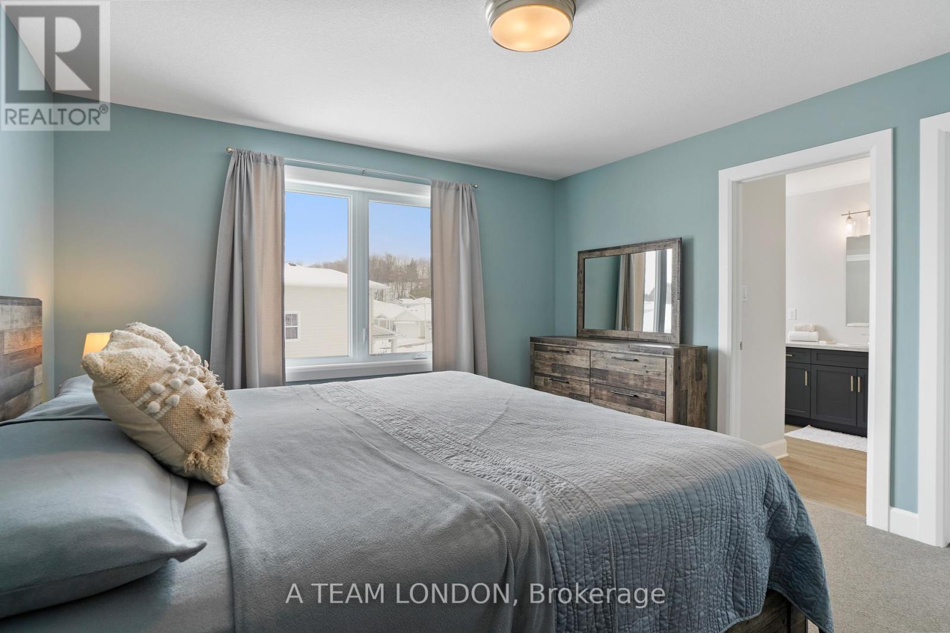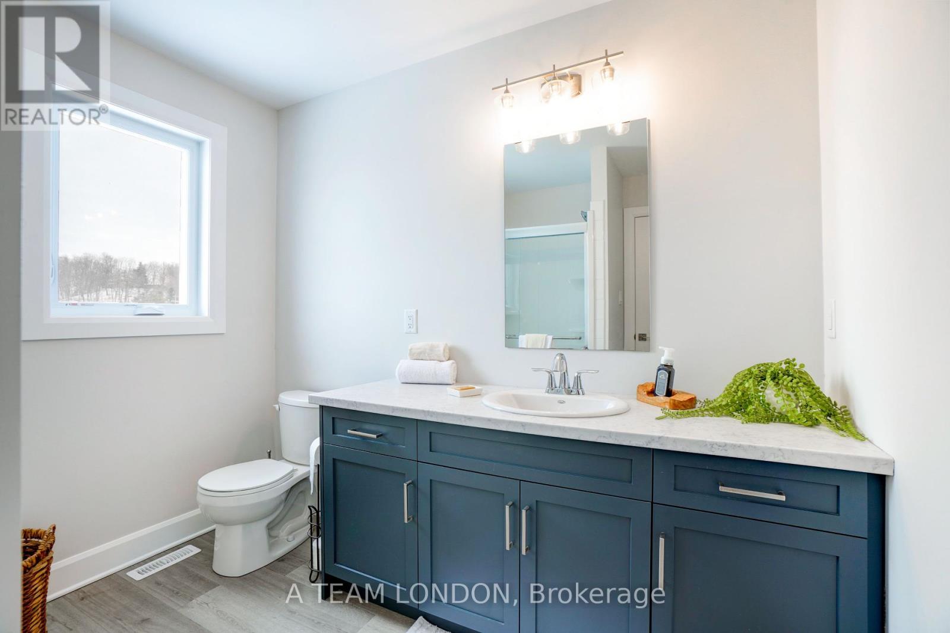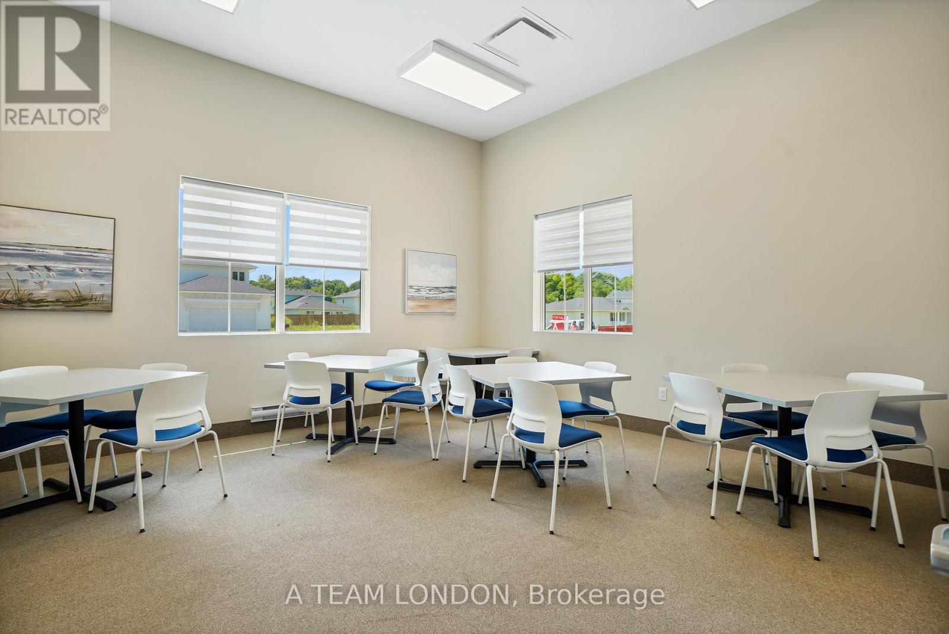418 Breakwater Boulevard, Central Elgin (Port Stanley), Ontario N5L 0B5 (27953768)
418 Breakwater Boulevard Central Elgin, Ontario N5L 0B5
$739,900Maintenance, Parcel of Tied Land
$80 Monthly
Maintenance, Parcel of Tied Land
$80 MonthlyWelcome to Kokomo Beach Club, where modern comfort meets lakeside charm! This stunning 3-bed, 2.5-bath home features an open-concept kitchen, dining, and living area, highlighted by sleek quartz countertops, a gorgeous gas fireplace and upgraded flooring. Upstairs, the spacious primary suite boasts a beautiful ensuite, while the second-floor laundry adds everyday convenience. The welcoming front porch is perfect for morning coffee and the fully fenced backyard is the ideal spot for hosting BBQs and backyard games. With a 200 amp panel, this home is ready for your hot tub or to support an electric vehicle charging point. Also, as a Kokomo resident, you'll have exclusive access to the Kokomo private beach club with an outdoor pool, gym, yoga studio, and community room. There are also pickleball courts for added fun. Just minutes from Port Stanleys beaches, shops, and dining, this home is the perfect blend of relaxation and style. (id:60297)
Open House
This property has open houses!
1:00 pm
Ends at:3:00 pm
Property Details
| MLS® Number | X11988930 |
| Property Type | Single Family |
| Community Name | Port Stanley |
| AmenitiesNearBy | Beach, Marina |
| CommunityFeatures | Community Centre |
| EquipmentType | Water Heater |
| ParkingSpaceTotal | 4 |
| RentalEquipmentType | Water Heater |
| Structure | Porch |
Building
| BathroomTotal | 3 |
| BedroomsAboveGround | 3 |
| BedroomsTotal | 3 |
| Age | 0 To 5 Years |
| Amenities | Fireplace(s) |
| Appliances | Garage Door Opener Remote(s), Dishwasher, Dryer, Stove, Washer, Refrigerator |
| ConstructionStyleAttachment | Detached |
| CoolingType | Central Air Conditioning |
| ExteriorFinish | Hardboard |
| FireplacePresent | Yes |
| FireplaceTotal | 1 |
| FoundationType | Wood/piers |
| HalfBathTotal | 1 |
| HeatingFuel | Natural Gas |
| HeatingType | Forced Air |
| StoriesTotal | 2 |
| SizeInterior | 1499.9875 - 1999.983 Sqft |
| Type | House |
| UtilityWater | Municipal Water |
Parking
| Attached Garage | |
| Garage |
Land
| Acreage | No |
| FenceType | Fenced Yard |
| LandAmenities | Beach, Marina |
| Sewer | Sanitary Sewer |
| SizeDepth | 114 Ft ,9 In |
| SizeFrontage | 45 Ft |
| SizeIrregular | 45 X 114.8 Ft ; 115.50 X 45.30 X 115.46 X 45.28 |
| SizeTotalText | 45 X 114.8 Ft ; 115.50 X 45.30 X 115.46 X 45.28 |
| ZoningDescription | H1 H2 R1-71 |
Rooms
| Level | Type | Length | Width | Dimensions |
|---|---|---|---|---|
| Second Level | Primary Bedroom | 4.11 m | 3.9 m | 4.11 m x 3.9 m |
| Second Level | Bedroom 2 | 3.04 m | 3.65 m | 3.04 m x 3.65 m |
| Second Level | Bedroom 3 | 3.1 m | 3.13 m | 3.1 m x 3.13 m |
| Main Level | Living Room | 4.11 m | 4.9 m | 4.11 m x 4.9 m |
| Main Level | Dining Room | 4.11 m | 3.04 m | 4.11 m x 3.04 m |
| Main Level | Kitchen | 4.11 m | 2.74 m | 4.11 m x 2.74 m |
Utilities
| Sewer | Installed |
Interested?
Contact us for more information
Derek Moore
Salesperson
470 Colborne Street
London, Ontario N6B 2T3
Laurie Murphy
Salesperson
470 Colborne Street
London, Ontario N6B 2T3
THINKING OF SELLING or BUYING?
We Get You Moving!
Contact Us

About Steve & Julia
With over 40 years of combined experience, we are dedicated to helping you find your dream home with personalized service and expertise.
© 2025 Wiggett Properties. All Rights Reserved. | Made with ❤️ by Jet Branding


