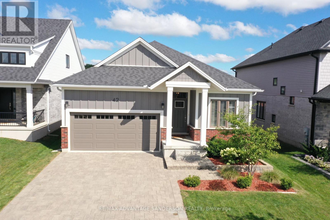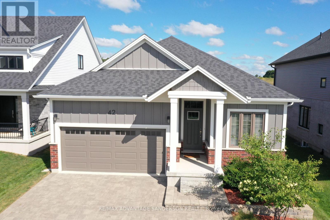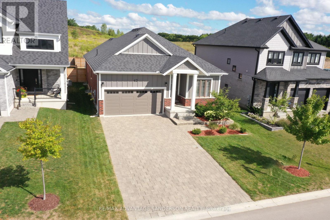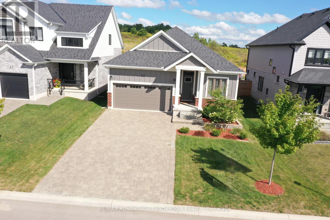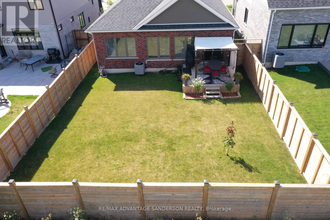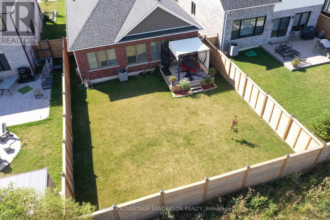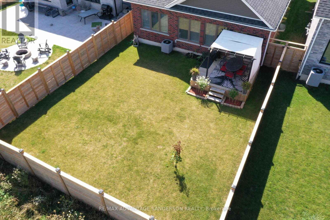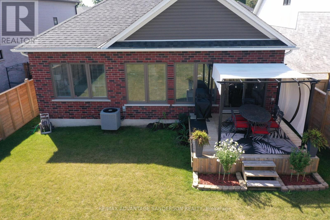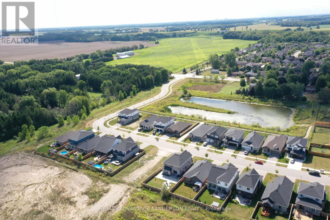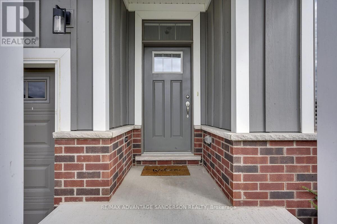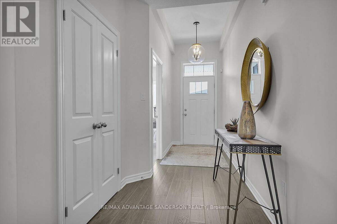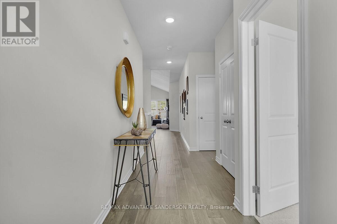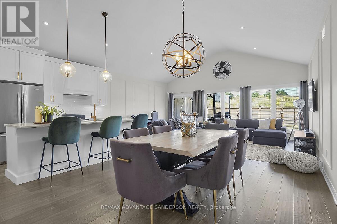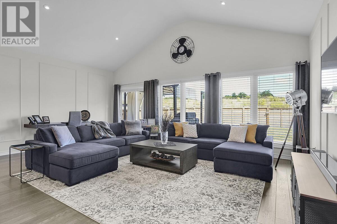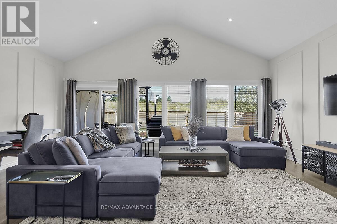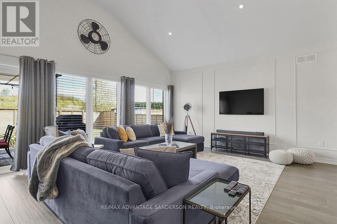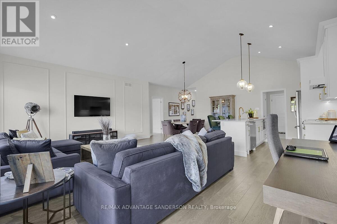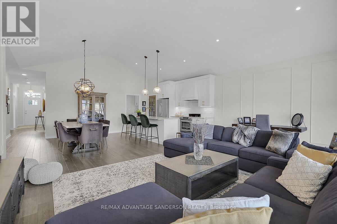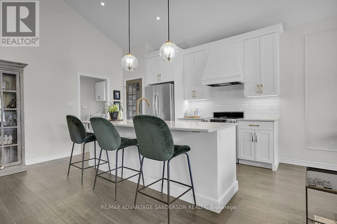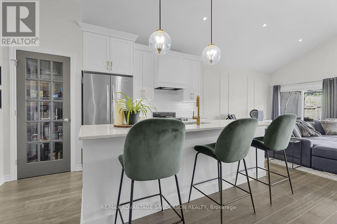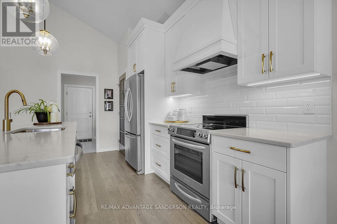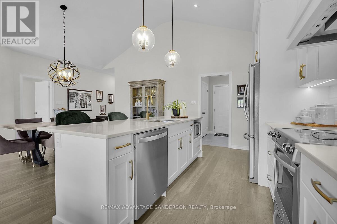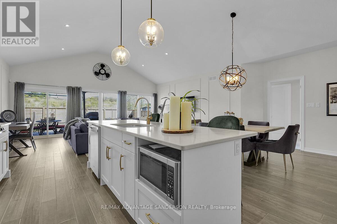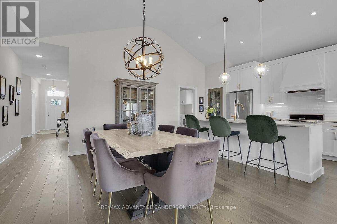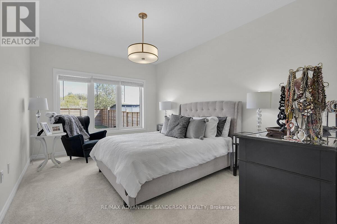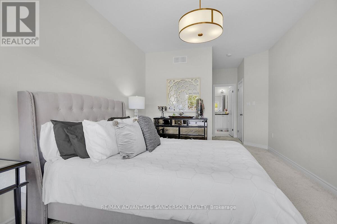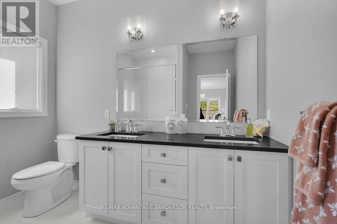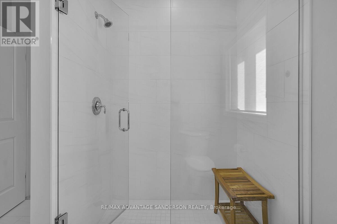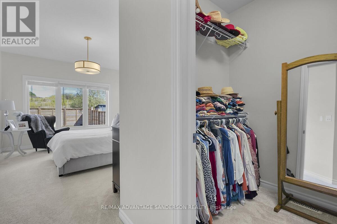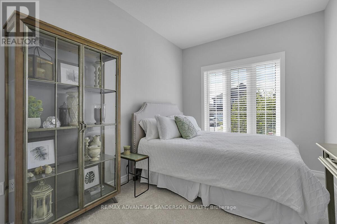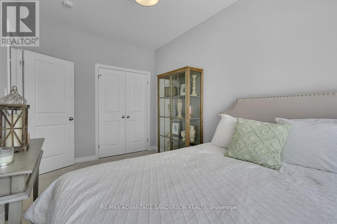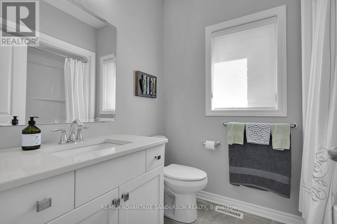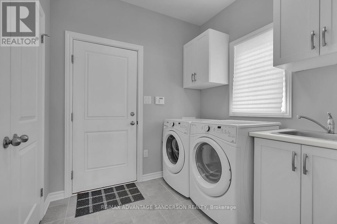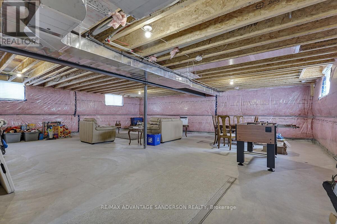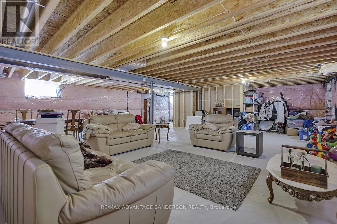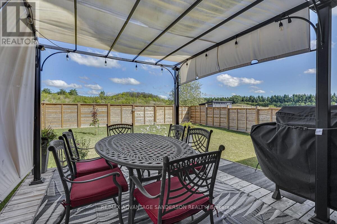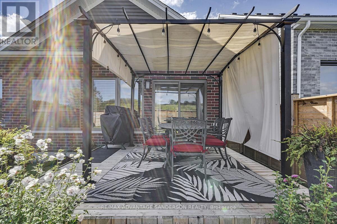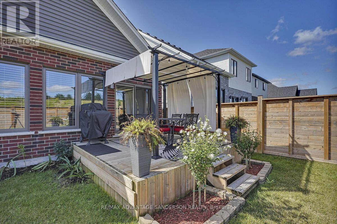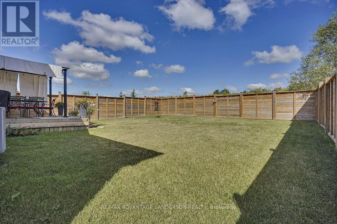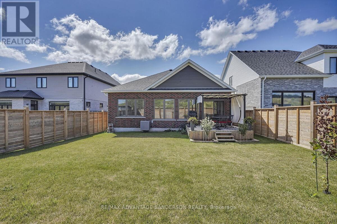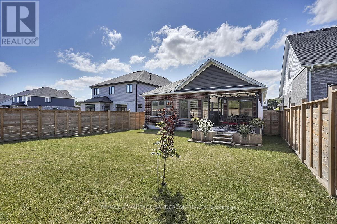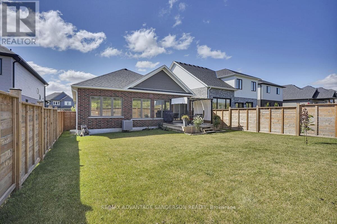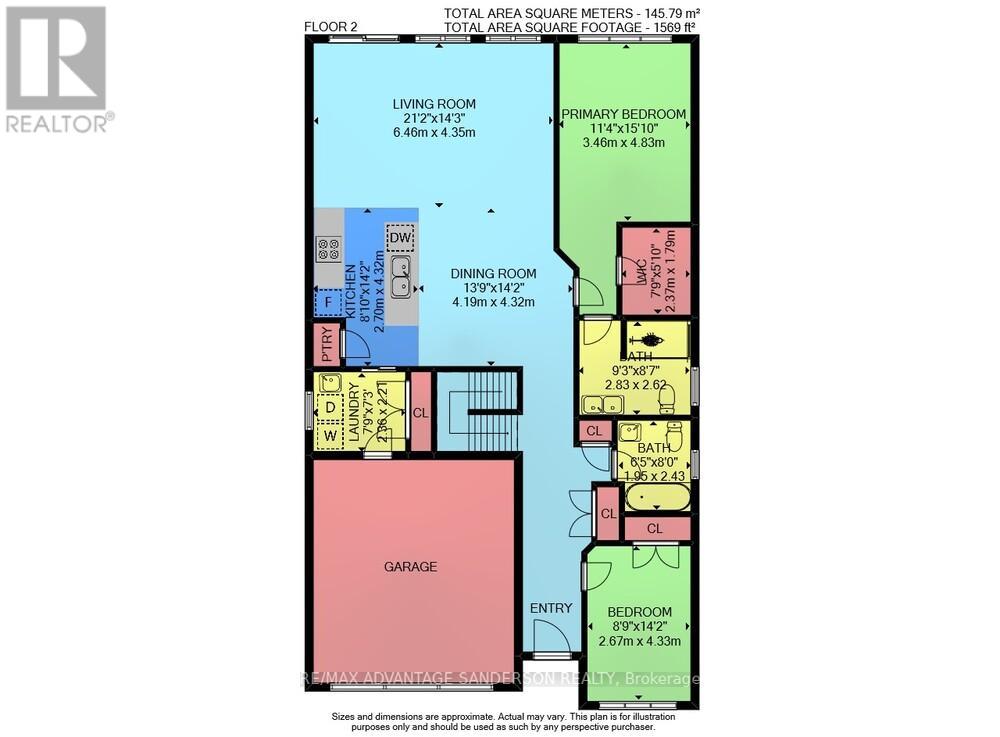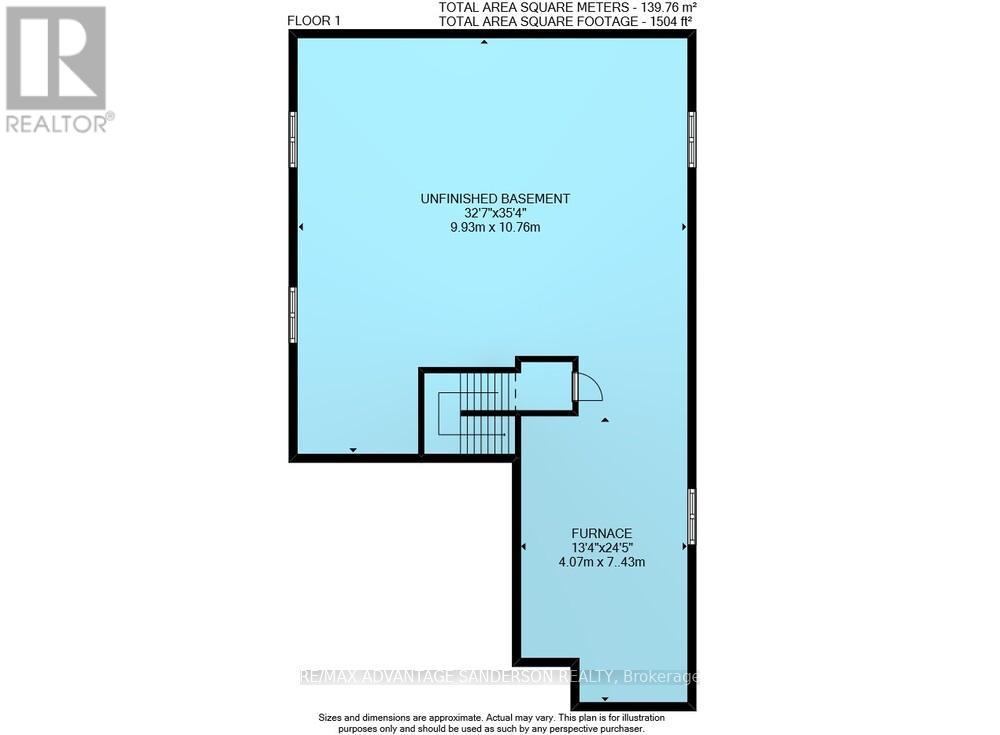42 Bowman Drive, Middlesex Centre (Ilderton), Ontario N0M 2A0 (28765558)
42 Bowman Drive Middlesex Centre, Ontario N0M 2A0
$749,900
Immaculate Sifton-built bungalow, proudly Energy Star rated and perfectly situated in desirable Ilderton. This thoughtfully designed one-floor residence showcases spacious principal rooms, a sunlit great room, and a gourmet kitchen appointed with sleek hard-surface countertops and premium stainless steel appliances. Expansive windows create a bright, inviting atmosphere, complemented by elegant flooring and refined finishes throughout. The home offers two well-sized bedrooms, including a private primary suite with walk-in closet and spa-inspired ensuite, along with the convenience of main-floor laundry. A fenced rear yard and oversized deck provide the perfect outdoor retreat for entertaining or relaxing. A rare opportunity to own a quality-built home in a sought-after community. (id:60297)
Property Details
| MLS® Number | X12359120 |
| Property Type | Single Family |
| Community Name | Ilderton |
| EquipmentType | Water Heater, Water Heater - Tankless |
| Features | Flat Site |
| ParkingSpaceTotal | 6 |
| RentalEquipmentType | Water Heater, Water Heater - Tankless |
Building
| BathroomTotal | 3 |
| BedroomsAboveGround | 2 |
| BedroomsTotal | 2 |
| Age | 0 To 5 Years |
| Appliances | Dishwasher, Dryer, Stove, Washer, Refrigerator |
| ArchitecturalStyle | Bungalow |
| BasementType | Full |
| ConstructionStyleAttachment | Detached |
| CoolingType | Central Air Conditioning |
| ExteriorFinish | Brick |
| FireProtection | Security System |
| FoundationType | Concrete |
| HalfBathTotal | 1 |
| HeatingFuel | Natural Gas |
| HeatingType | Forced Air |
| StoriesTotal | 1 |
| SizeInterior | 1500 - 2000 Sqft |
| Type | House |
| UtilityWater | Municipal Water |
Parking
| Attached Garage | |
| Garage |
Land
| Acreage | No |
| LandscapeFeatures | Lawn Sprinkler |
| Sewer | Sanitary Sewer |
| SizeDepth | 122 Ft ,3 In |
| SizeFrontage | 42 Ft ,1 In |
| SizeIrregular | 42.1 X 122.3 Ft |
| SizeTotalText | 42.1 X 122.3 Ft|under 1/2 Acre |
| ZoningDescription | Ur1-29 |
Rooms
| Level | Type | Length | Width | Dimensions |
|---|---|---|---|---|
| Main Level | Kitchen | 2.7 m | 4.32 m | 2.7 m x 4.32 m |
| Main Level | Dining Room | 4.19 m | 4.32 m | 4.19 m x 4.32 m |
| Main Level | Living Room | 6.46 m | 4.35 m | 6.46 m x 4.35 m |
| Main Level | Primary Bedroom | 3.46 m | 4.83 m | 3.46 m x 4.83 m |
| Main Level | Bedroom | 2.67 m | 4.33 m | 2.67 m x 4.33 m |
| Main Level | Laundry Room | 2.36 m | 2.21 m | 2.36 m x 2.21 m |
https://www.realtor.ca/real-estate/28765558/42-bowman-drive-middlesex-centre-ilderton-ilderton
Interested?
Contact us for more information
Rob Sanderson
Broker of Record
THINKING OF SELLING or BUYING?
We Get You Moving!
Contact Us

About Steve & Julia
With over 40 years of combined experience, we are dedicated to helping you find your dream home with personalized service and expertise.
© 2025 Wiggett Properties. All Rights Reserved. | Made with ❤️ by Jet Branding
