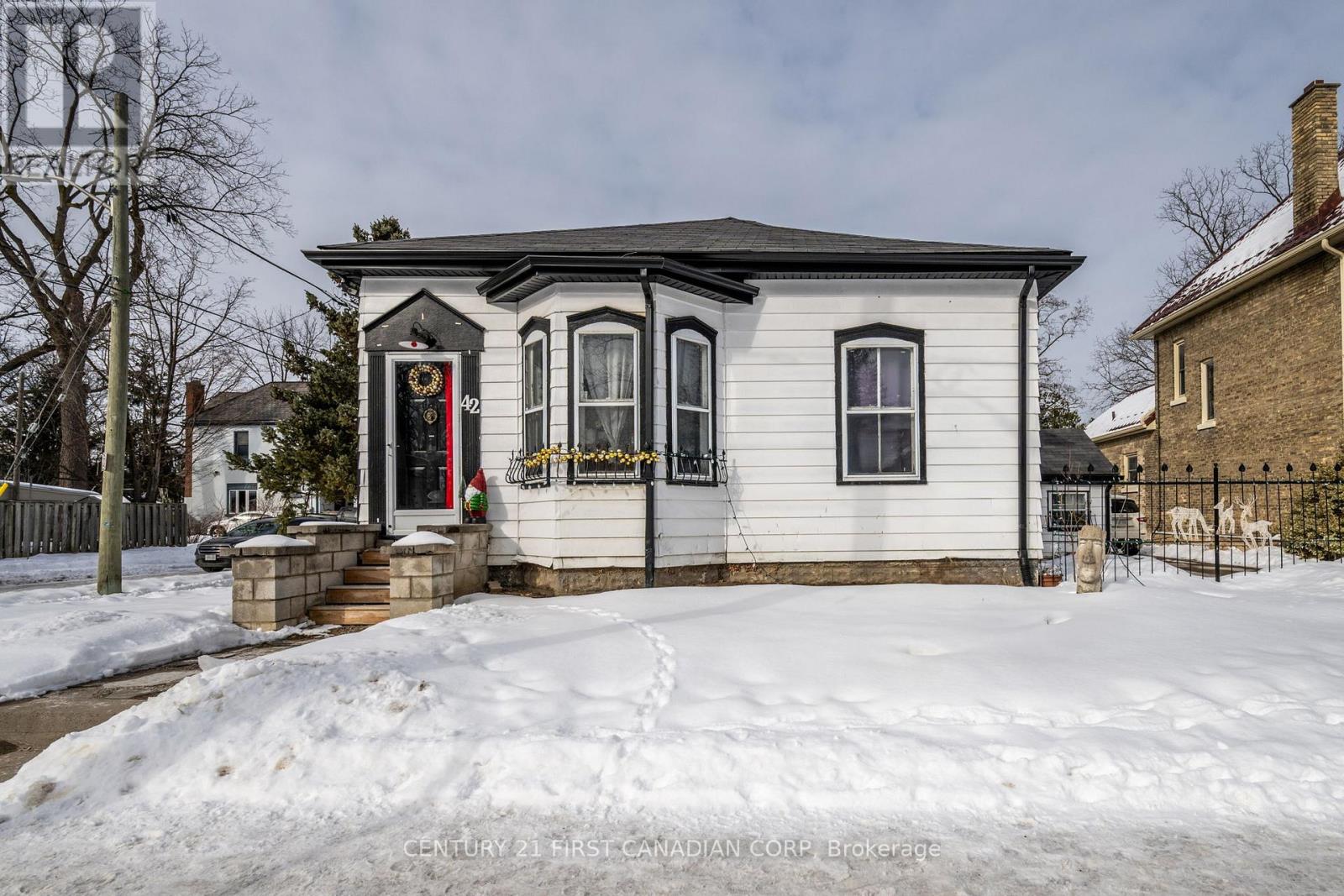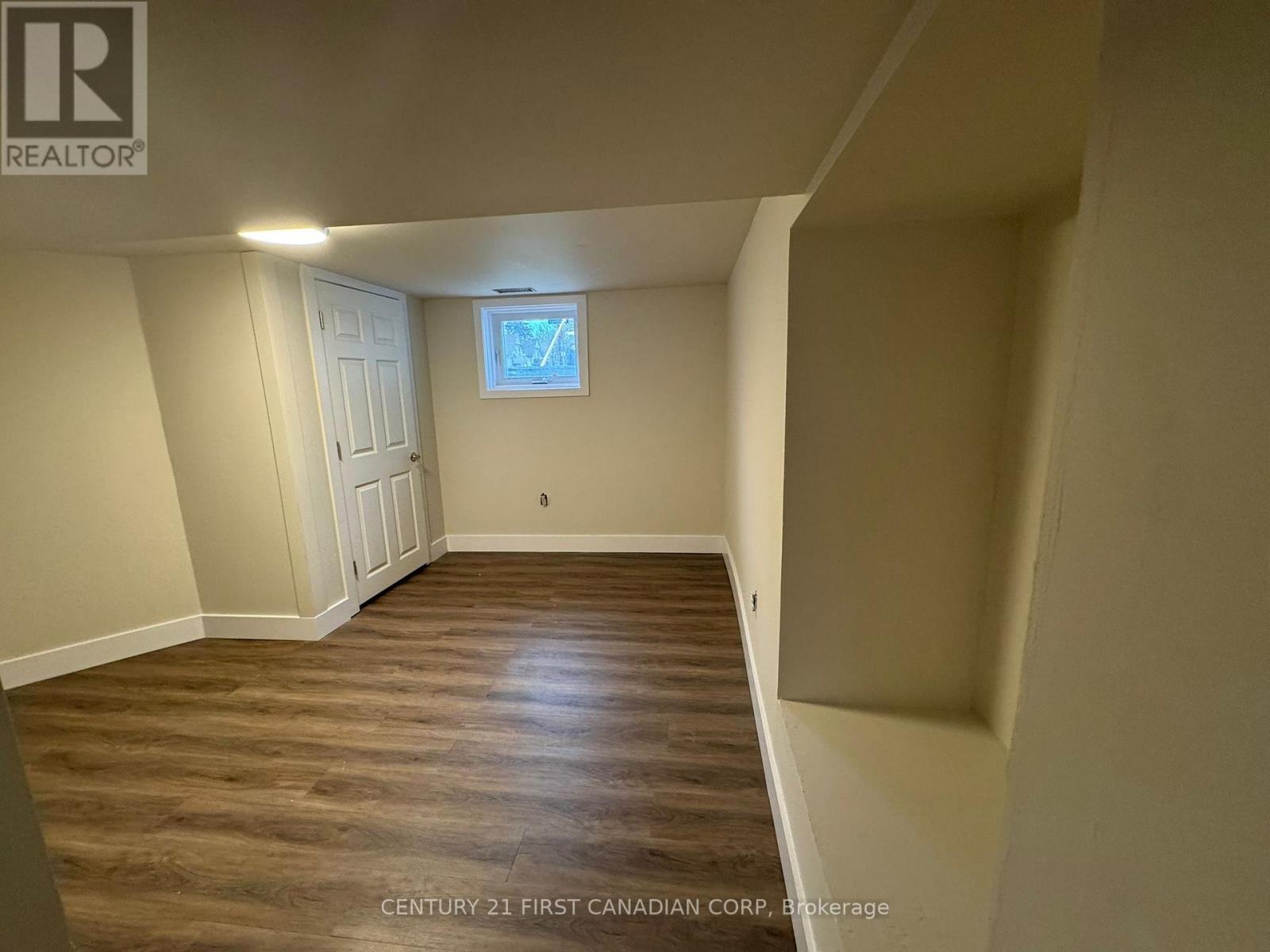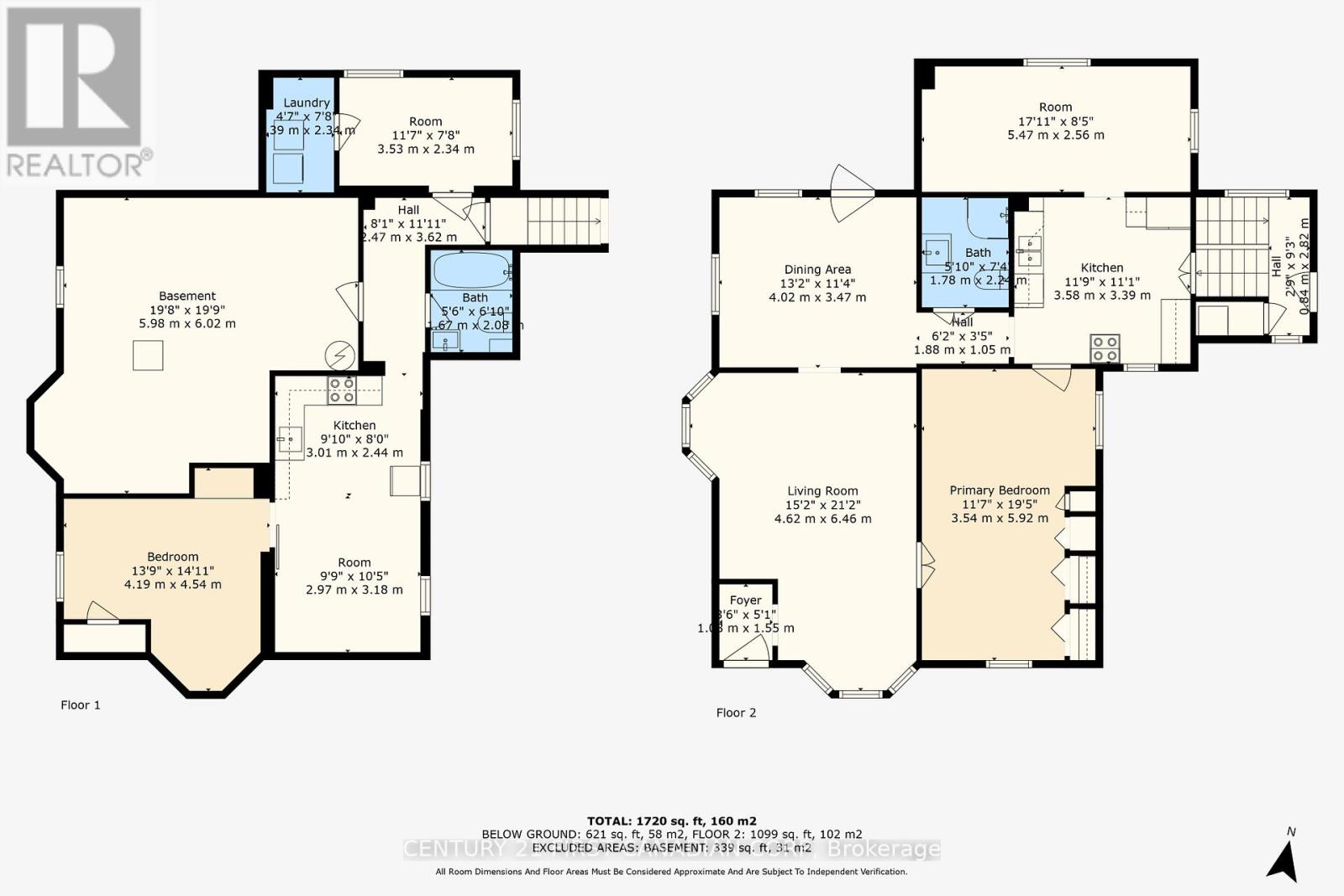42 Bruce Street, London, Ontario N6C 1G6 (27934714)
42 Bruce Street London, Ontario N6C 1G6
$599,000
A prime investment opportunity in the heart of Old South! This fully renovated legal duplex offers two modern, self-contained units, making it an ideal choice for investors or homeowners looking for additional rental income. Within walking distance to Wortley Village! The upper unit boasts two spacious bedrooms, a dedicated living and dining room, a large master bedroom with ample closet space, and vinyl plank flooring throughout. It includes a private backyard, tandem parking for two vehicles, and in-unit laundry. The lower unit also features two bedrooms, new vinyl plank flooring, a private backyard, and independent parking. The property has undergone significant upgrades, including new PEX plumbing, new eavestroughs, soffits, fascia, furnace, air conditioner, and flat roof over the Juliette window. A water barrier and drainage system with a brand-new sump pump ensures long-term durability. To enhance this turnkey investment, the buyer will receive free property management for one year. (id:60297)
Property Details
| MLS® Number | X11980780 |
| Property Type | Multi-family |
| Community Name | South F |
| AmenitiesNearBy | Public Transit, Schools |
| Features | Irregular Lot Size, Lane |
| ParkingSpaceTotal | 3 |
Building
| BathroomTotal | 2 |
| BedroomsAboveGround | 4 |
| BedroomsTotal | 4 |
| Appliances | Water Heater, Dishwasher, Dryer, Microwave, Stove, Washer, Refrigerator |
| BasementDevelopment | Finished |
| BasementFeatures | Separate Entrance |
| BasementType | N/a (finished) |
| CoolingType | Central Air Conditioning |
| ExteriorFinish | Vinyl Siding, Concrete |
| FoundationType | Block |
| HeatingFuel | Natural Gas |
| HeatingType | Forced Air |
| StoriesTotal | 2 |
| SizeInterior | 1499.9875 - 1999.983 Sqft |
| Type | Duplex |
| UtilityWater | Municipal Water |
Parking
| No Garage | |
| Tandem |
Land
| Acreage | No |
| LandAmenities | Public Transit, Schools |
| Sewer | Sanitary Sewer |
| SizeDepth | 55 Ft |
| SizeFrontage | 56 Ft |
| SizeIrregular | 56 X 55 Ft |
| SizeTotalText | 56 X 55 Ft|under 1/2 Acre |
| ZoningDescription | R2-2 |
Rooms
| Level | Type | Length | Width | Dimensions |
|---|---|---|---|---|
| Lower Level | Bedroom | 3.54 m | 5.92 m | 3.54 m x 5.92 m |
| Lower Level | Bedroom | 5.47 m | 2.56 m | 5.47 m x 2.56 m |
| Lower Level | Kitchen | 3.58 m | 3.39 m | 3.58 m x 3.39 m |
| Lower Level | Bathroom | 1.78 m | 2.24 m | 1.78 m x 2.24 m |
| Lower Level | Dining Room | 4.02 m | 3.47 m | 4.02 m x 3.47 m |
| Lower Level | Living Room | 4.62 m | 6.46 m | 4.62 m x 6.46 m |
| Upper Level | Bedroom | 3.53 m | 2.34 m | 3.53 m x 2.34 m |
| Upper Level | Laundry Room | 1.39 m | 2.34 m | 1.39 m x 2.34 m |
| Upper Level | Bathroom | 1.67 m | 2.08 m | 1.67 m x 2.08 m |
| Upper Level | Kitchen | 3.01 m | 2.44 m | 3.01 m x 2.44 m |
| Upper Level | Bedroom 2 | 4.19 m | 4.54 m | 4.19 m x 4.54 m |
| Upper Level | Living Room | 2.97 m | 3.18 m | 2.97 m x 3.18 m |
Utilities
| Cable | Installed |
| Sewer | Installed |
https://www.realtor.ca/real-estate/27934714/42-bruce-street-london-south-f
Interested?
Contact us for more information
Jenny Drygas
Salesperson
THINKING OF SELLING or BUYING?
We Get You Moving!
Contact Us

About Steve & Julia
With over 40 years of combined experience, we are dedicated to helping you find your dream home with personalized service and expertise.
© 2025 Wiggett Properties. All Rights Reserved. | Made with ❤️ by Jet Branding













