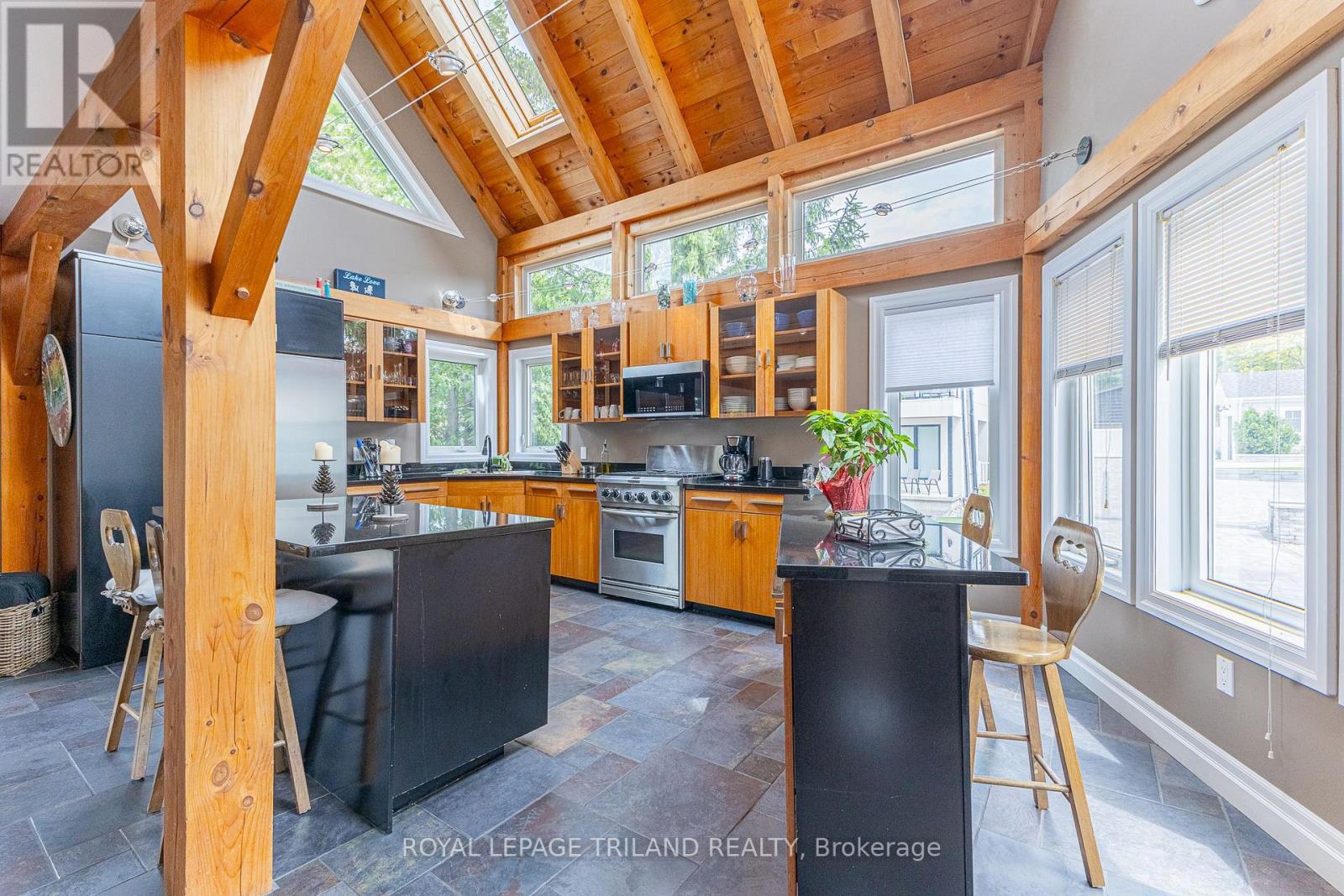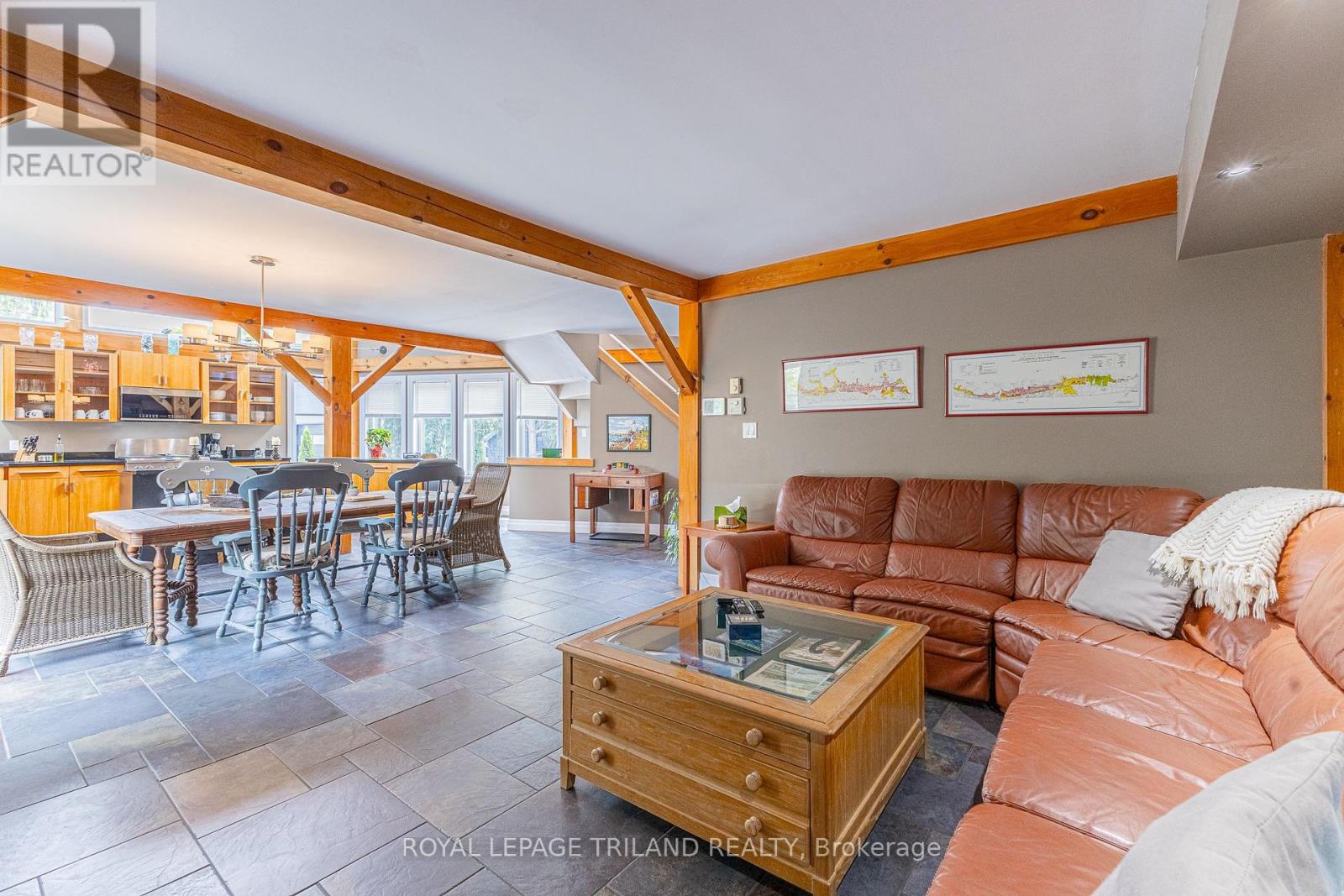42 Lakeside Circle, Lambton Shores (Grand Bend), Ontario N0M 1T0 (27424826)
42 Lakeside Circle Lambton Shores, Ontario N0M 1T0
$989,900
GRAND BEND W/ VIEWS OF LAKE HURON & SUNSETS FROM ROOFTOP TERRACE | 2 MIN WALK TO BEACH | 1 MIN WALK TO AMENITIES W/ PEACE & SECLUSION IN GIBBS PARK - This ultra unique & iconic 4 season stunner offers spectacular indoor & outdoor living space across 4 levels boasting 4 bedrooms, 4 bathrooms, & ample parking at this low maint. property by the beach. Tucked away in a veritable secret spot in downtown GB, you'll be close to everything while still experiencing a respectable level of privacy. As you step into this younger yr-round home, the perfect blend of rustic post & beam finishing & modern lines across the open concept main level is a brilliant showstopper. This premium style of construction begins on the surface of the timeless & forever travertine flooring on the first level & extends through 3 levels of soaring beamed & knotty pine ceilings w/ views of this breathtaking feature both upper levels. In addition to a bedroom & bathroom, the main level provides an open concept kitchen/living/dining area w/ a glass enclosed gas fireplace & an exit to a sizable main level sundeck/outdoor dining area. This entire level is as timeless as can be. The lower level; w/ its obvious potential to be a separate unit; offers a family room, full bath, bedroom, cold room (begging to be a wine cellar), & the insulated garage/workshop (kitchen/dining for addtl unit). Upstairs, you'll get 2 more large bedrooms w/ ensuite access to a 4 pc bath w/ soaker tub & 1 w/ a walk-in closet + upper level laundry. All 3 levels are heated w/ in-floor heat, fostering a comfortable living environment w/ low utility billing! However, it's the top level that sets this home apart from its peers in this price range, w/ a 3 season living space w/ a bathroom + the uncovered rooftop sundeck perched above your neighbors rooftops & providing ON SITE Lake & Sunset views & the 200 AMP service also allows for a rooftop hot tub! All this for under a mil & it comes TURNKEY*. The perfect fam home/cottage or rental! **** EXTRAS **** *TURNKEY package comes fully furnished w/indoor+outdoor furnishings, kitchenware, & all appliances to enjoy on Day 1 as a family home/cottage or premium rental! This deal cannot be beat! (id:60297)
Property Details
| MLS® Number | X9353648 |
| Property Type | Single Family |
| Community Name | Grand Bend |
| Features | Flat Site, Lighting, Dry |
| ParkingSpaceTotal | 8 |
| Structure | Deck, Porch |
| ViewType | View Of Water, Lake View |
Building
| BathroomTotal | 4 |
| BedroomsAboveGround | 3 |
| BedroomsBelowGround | 1 |
| BedroomsTotal | 4 |
| Amenities | Separate Heating Controls |
| Appliances | Water Heater, Garage Door Opener Remote(s) |
| BasementDevelopment | Partially Finished |
| BasementType | Full (partially Finished) |
| ConstructionStyleAttachment | Detached |
| CoolingType | Air Exchanger |
| ExteriorFinish | Wood |
| FireplacePresent | Yes |
| FireplaceTotal | 1 |
| FoundationType | Wood |
| HalfBathTotal | 2 |
| HeatingFuel | Natural Gas |
| HeatingType | Radiant Heat |
| StoriesTotal | 3 |
| SizeInterior | 1999.983 - 2499.9795 Sqft |
| Type | House |
| UtilityPower | Generator |
| UtilityWater | Municipal Water |
Parking
| Garage |
Land
| Acreage | No |
| LandscapeFeatures | Landscaped |
| Sewer | Sanitary Sewer |
| SizeDepth | 56 Ft |
| SizeFrontage | 73 Ft |
| SizeIrregular | 73 X 56 Ft ; Partially Triangular |
| SizeTotalText | 73 X 56 Ft ; Partially Triangular |
| ZoningDescription | R4 Lambton Shores |
Rooms
| Level | Type | Length | Width | Dimensions |
|---|---|---|---|---|
| Second Level | Primary Bedroom | 4.45 m | 4.18 m | 4.45 m x 4.18 m |
| Second Level | Bedroom | 3.32 m | 4.57 m | 3.32 m x 4.57 m |
| Third Level | Family Room | 3.63 m | 5.69 m | 3.63 m x 5.69 m |
| Lower Level | Bedroom | 2.4 m | 3.71 m | 2.4 m x 3.71 m |
| Lower Level | Recreational, Games Room | 3.94 m | 5.57 m | 3.94 m x 5.57 m |
| Main Level | Foyer | 1.03 m | 2.61 m | 1.03 m x 2.61 m |
| Main Level | Living Room | 3.46 m | 3.91 m | 3.46 m x 3.91 m |
| Main Level | Dining Room | 3.46 m | 3.91 m | 3.46 m x 3.91 m |
| Main Level | Kitchen | 3.4 m | 5.15 m | 3.4 m x 5.15 m |
| Main Level | Bedroom | 3.31 m | 3.08 m | 3.31 m x 3.08 m |
https://www.realtor.ca/real-estate/27424826/42-lakeside-circle-lambton-shores-grand-bend-grand-bend
Interested?
Contact us for more information
Mike Sloan
Salesperson
THINKING OF SELLING or BUYING?
Let’s start the conversation.
Contact Us

Important Links
About Steve & Julia
With over 40 years of combined experience, we are dedicated to helping you find your dream home with personalized service and expertise.
© 2024 Wiggett Properties. All Rights Reserved. | Made with ❤️ by Jet Branding









































