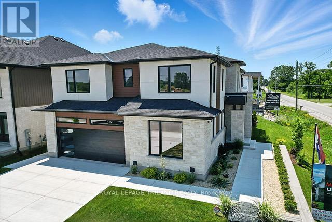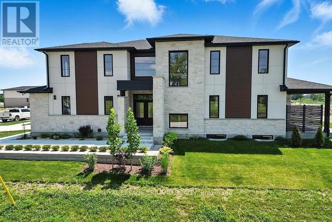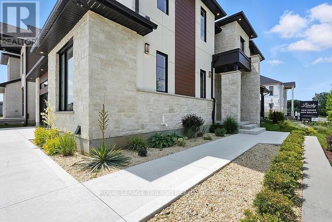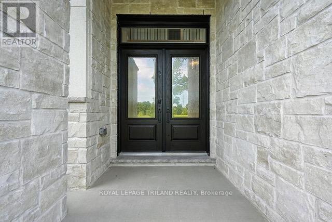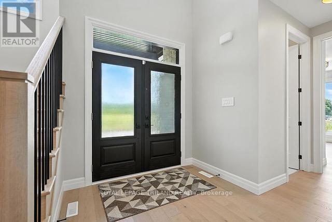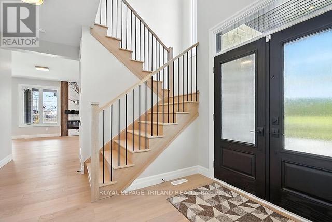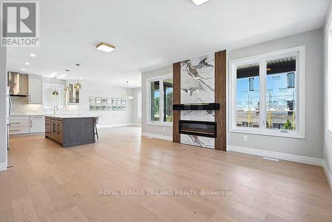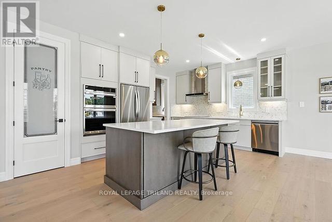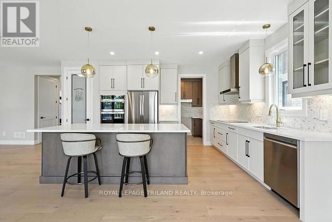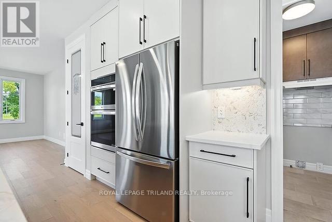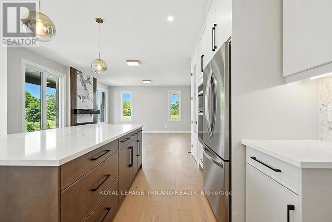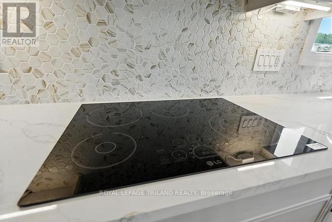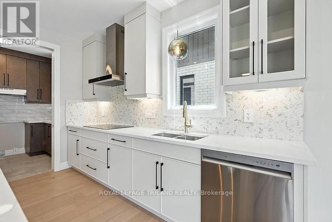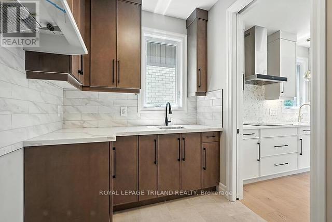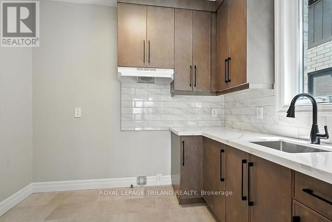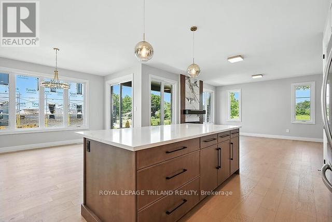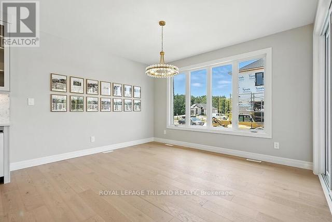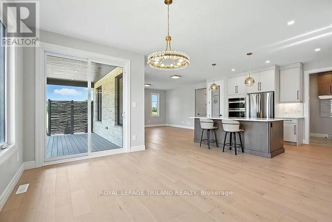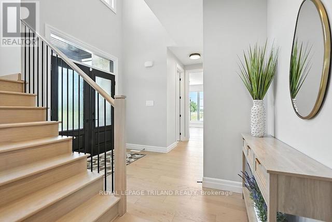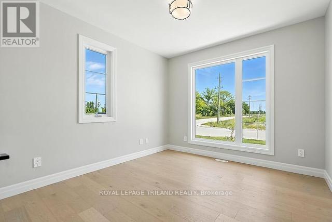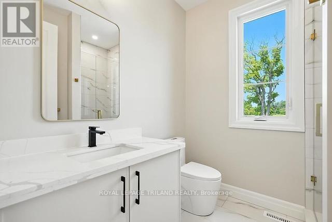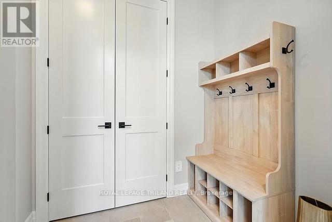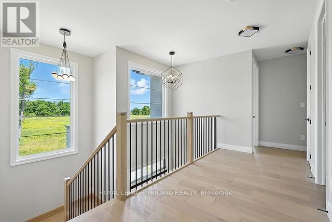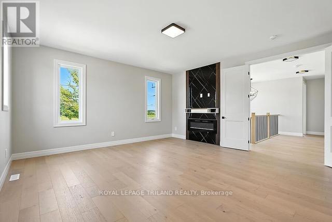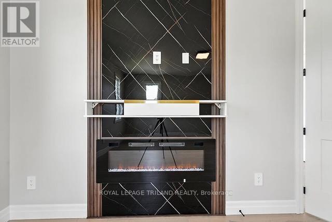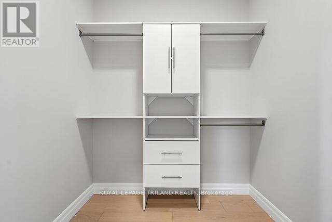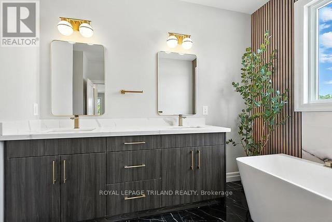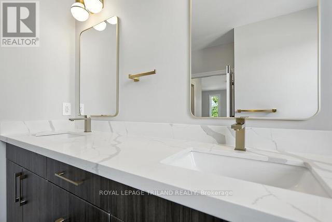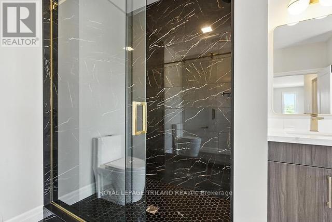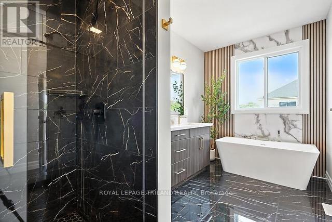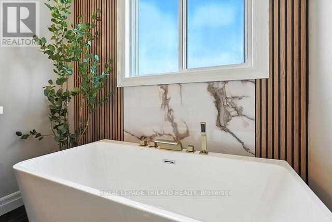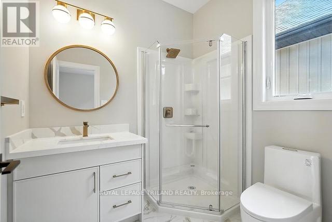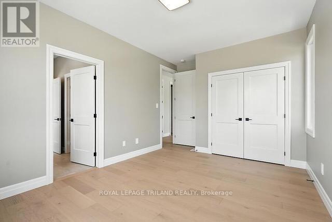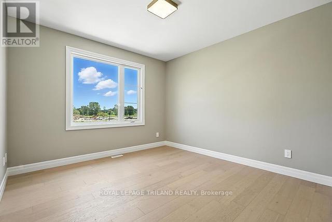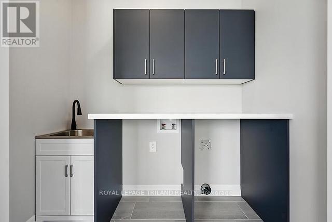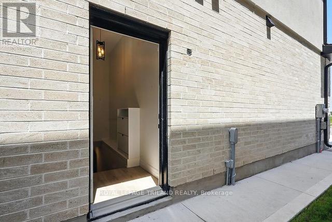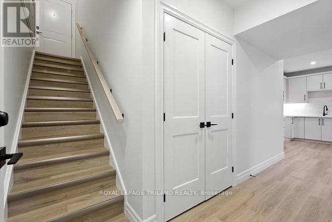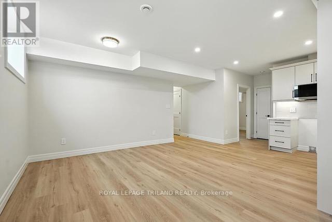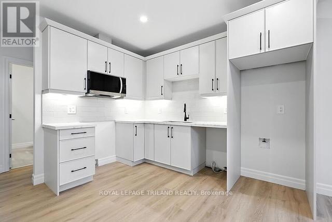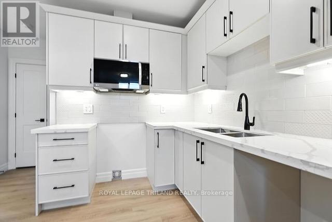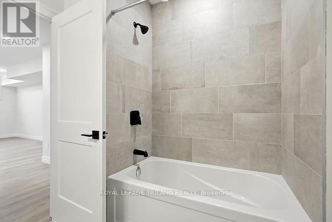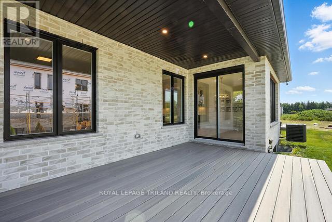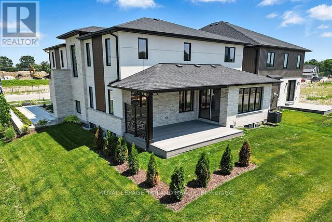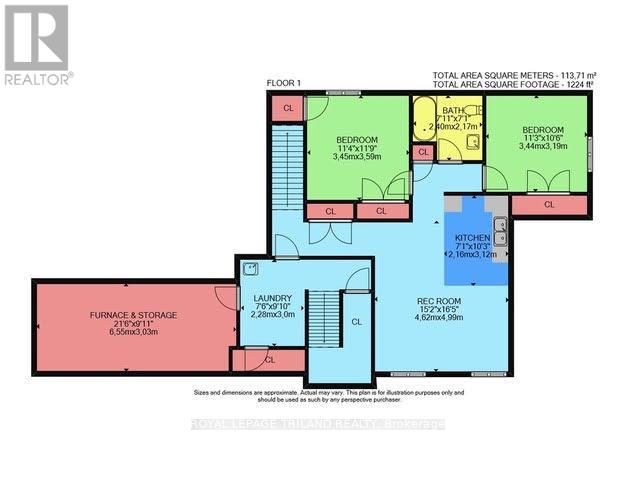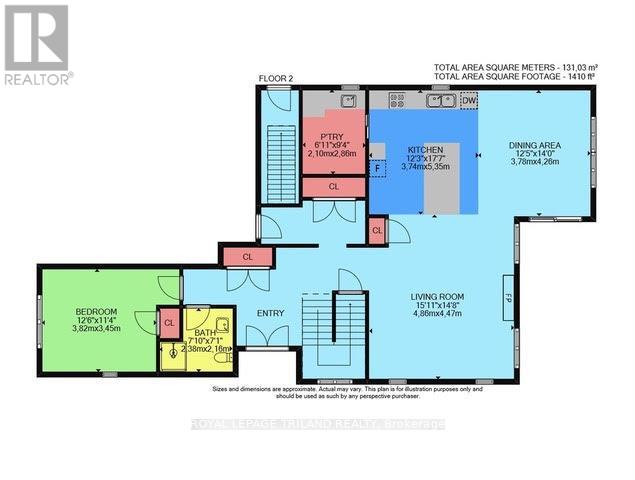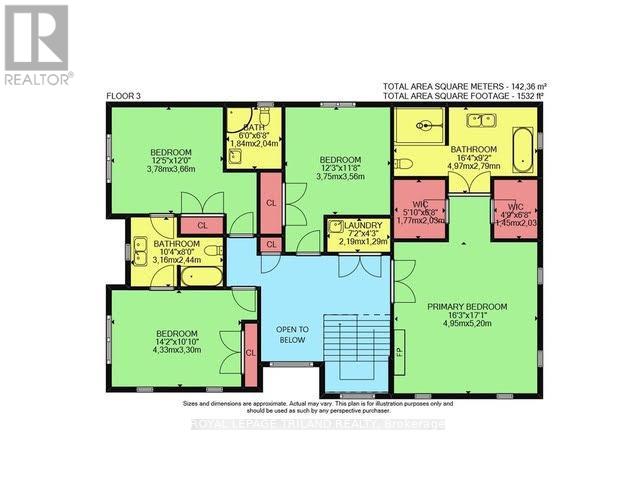4203 Liberty Crossing, London South (South V), Ontario N6P 0L1 (28595089)
4203 Liberty Crossing London South, Ontario N6P 0L1
$1,289,500
FABULOUS NEW MODEL HOME FOR SALE Located in London's Newer LIBERTY CROSSING situated in the COVETED SOUTH! This Unique Model known as the EVERGREEN 11 features Over 4,000 Sq Ft of Quality Finishes on all 3 Levels! 9 FT Ceilings on ALL Levels- Attractive engineered hardwood throughout- Beautiful Oak Staircase-Spacious Kitchen with large walk-in pantry ready to beset up as a Messy Kitchen if desired. - 4 + 2 Bedrooms- 5 FULL Bathrooms-Main Floor Den (or bedroom) - Lower Level features Fully Finished Suite with 2 bedrooms, Kitchenette, Living room, 4 Pc bathroom, Laundry room+++Convenient Separate Side Entrance. The Evergreen II stands out with its contemporary design and neutral colour palette, delivering timeless curb appeal. The striking exterior, featuring a blend of stone, stucco, and wood accents, sets the tone for the sophisticated finishes inside. Large windows flood the spacious interiors with abundant natural light. Located on a premium corner lot, this home offers both privacy and convenience, with easy access to Highway 401, making commuting and city exploration a breeze. Situated in the vibrant Liberty Crossing community, this two-storey residence is thoughtfully designed for today's discerning homeowner, blending style, comfort, and functionality. Close to Several Popular Amenities. Must be seen to be appreciated. Experience the Difference and Quality Built By; WILLOW BRIDGE HOMES (id:60297)
Property Details
| MLS® Number | X12280055 |
| Property Type | Single Family |
| Community Name | South V |
| EquipmentType | Water Heater |
| Features | In-law Suite |
| ParkingSpaceTotal | 4 |
| RentalEquipmentType | Water Heater |
| Structure | Deck |
Building
| BathroomTotal | 5 |
| BedroomsAboveGround | 4 |
| BedroomsBelowGround | 2 |
| BedroomsTotal | 6 |
| Age | New Building |
| Amenities | Fireplace(s) |
| BasementDevelopment | Finished |
| BasementFeatures | Separate Entrance |
| BasementType | N/a (finished) |
| ConstructionStyleAttachment | Detached |
| CoolingType | Central Air Conditioning |
| ExteriorFinish | Brick, Stucco |
| FireplacePresent | Yes |
| FireplaceTotal | 2 |
| FoundationType | Concrete |
| HeatingFuel | Natural Gas |
| HeatingType | Forced Air |
| StoriesTotal | 2 |
| SizeInterior | 3000 - 3500 Sqft |
| Type | House |
| UtilityWater | Municipal Water |
Parking
| Attached Garage | |
| Garage | |
| Inside Entry |
Land
| Acreage | No |
| LandscapeFeatures | Landscaped |
| Sewer | Sanitary Sewer |
| SizeDepth | 109 Ft ,1 In |
| SizeFrontage | 54 Ft ,3 In |
| SizeIrregular | 54.3 X 109.1 Ft |
| SizeTotalText | 54.3 X 109.1 Ft|under 1/2 Acre |
Rooms
| Level | Type | Length | Width | Dimensions |
|---|---|---|---|---|
| Second Level | Primary Bedroom | 4.95 m | 5.2 m | 4.95 m x 5.2 m |
| Second Level | Bedroom 2 | 3.75 m | 3.56 m | 3.75 m x 3.56 m |
| Second Level | Bedroom 3 | 3.78 m | 3.66 m | 3.78 m x 3.66 m |
| Second Level | Bedroom 4 | 4.33 m | 3.3 m | 4.33 m x 3.3 m |
| Second Level | Laundry Room | 2.19 m | 1.29 m | 2.19 m x 1.29 m |
| Lower Level | Family Room | 4.62 m | 4.99 m | 4.62 m x 4.99 m |
| Lower Level | Kitchen | 2.16 m | 3.12 m | 2.16 m x 3.12 m |
| Lower Level | Bedroom | 3.45 m | 3.59 m | 3.45 m x 3.59 m |
| Lower Level | Bedroom | 3.44 m | 3.19 m | 3.44 m x 3.19 m |
| Lower Level | Laundry Room | 2.28 m | 3 m | 2.28 m x 3 m |
| Lower Level | Utility Room | 6.55 m | 3.03 m | 6.55 m x 3.03 m |
| Main Level | Kitchen | 3.74 m | 5.35 m | 3.74 m x 5.35 m |
| Main Level | Eating Area | 3.78 m | 4.26 m | 3.78 m x 4.26 m |
| Main Level | Pantry | 2.1 m | 2.86 m | 2.1 m x 2.86 m |
| Main Level | Living Room | 4.86 m | 4.47 m | 4.86 m x 4.47 m |
| Main Level | Den | 3.82 m | 3.45 m | 3.82 m x 3.45 m |
Utilities
| Cable | Available |
| Electricity | Installed |
| Sewer | Installed |
https://www.realtor.ca/real-estate/28595089/4203-liberty-crossing-london-south-south-v-south-v
Interested?
Contact us for more information
Sharon Allison-Prelazzi
Salesperson
THINKING OF SELLING or BUYING?
We Get You Moving!
Contact Us

About Steve & Julia
With over 40 years of combined experience, we are dedicated to helping you find your dream home with personalized service and expertise.
© 2025 Wiggett Properties. All Rights Reserved. | Made with ❤️ by Jet Branding
