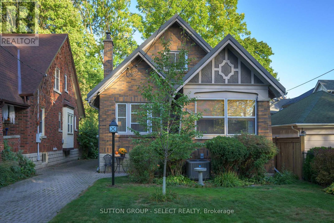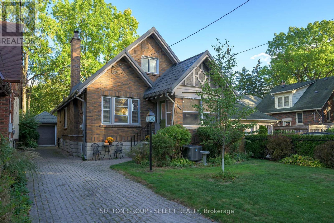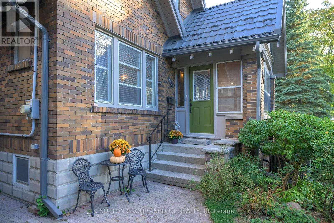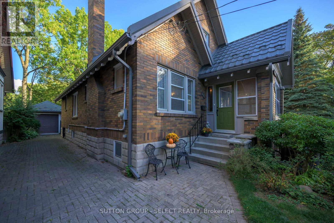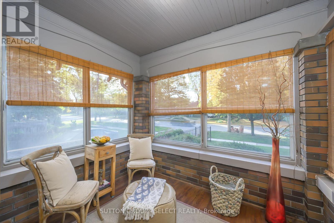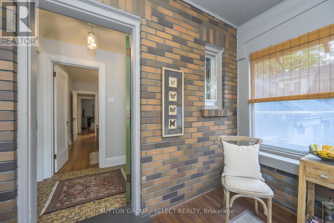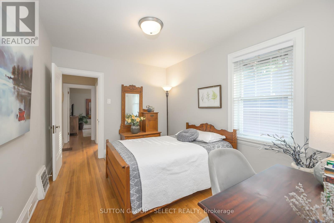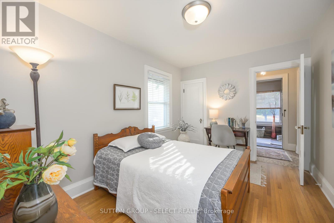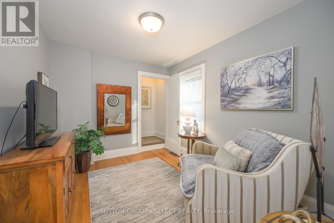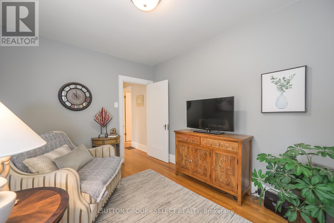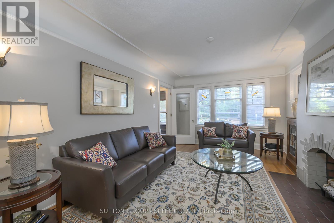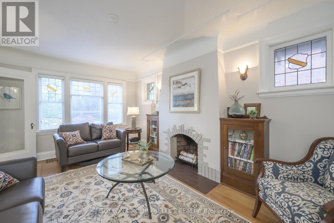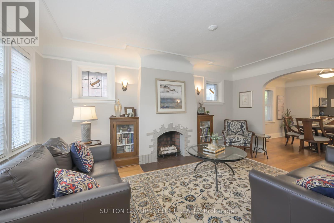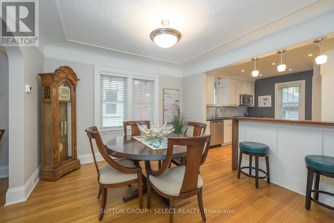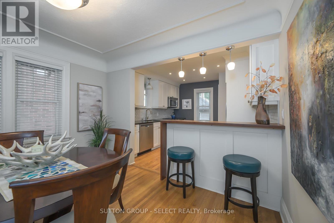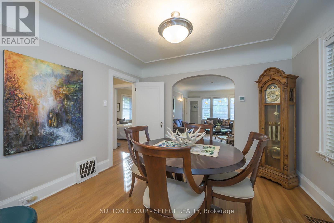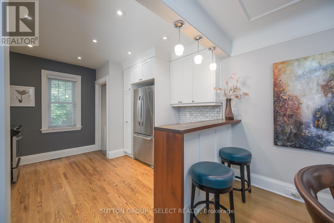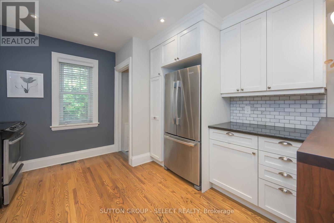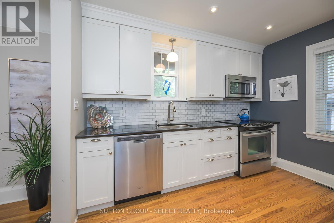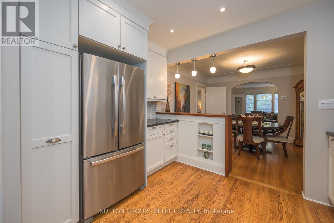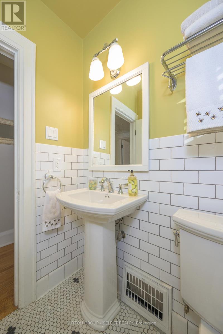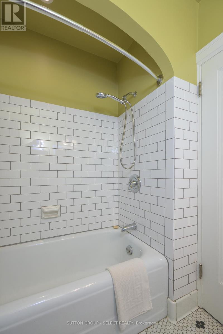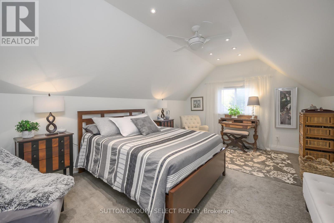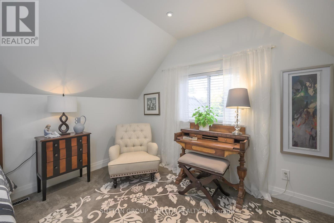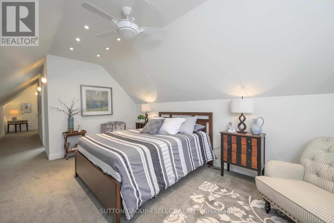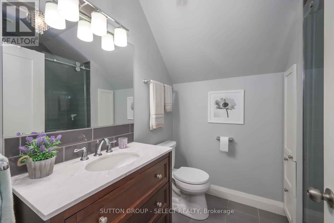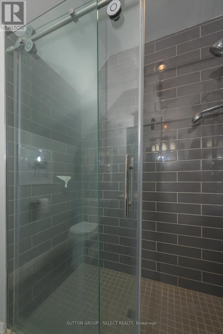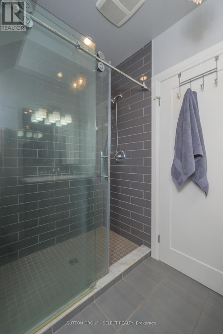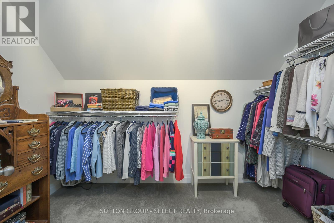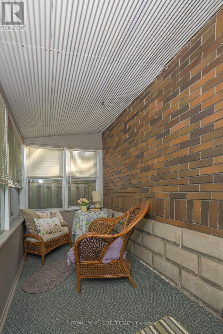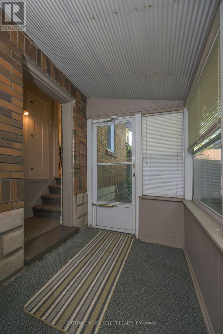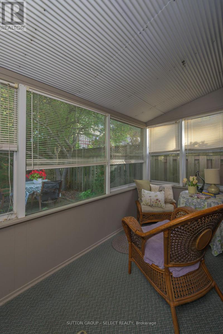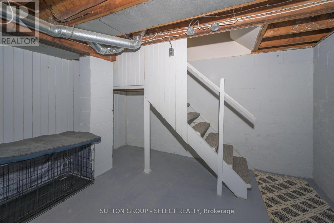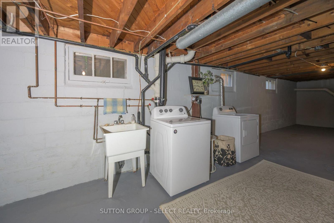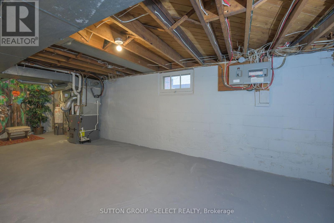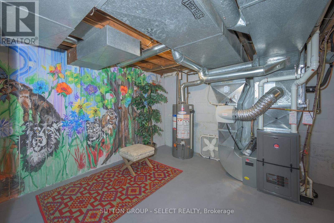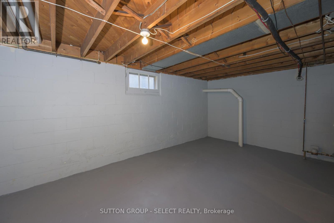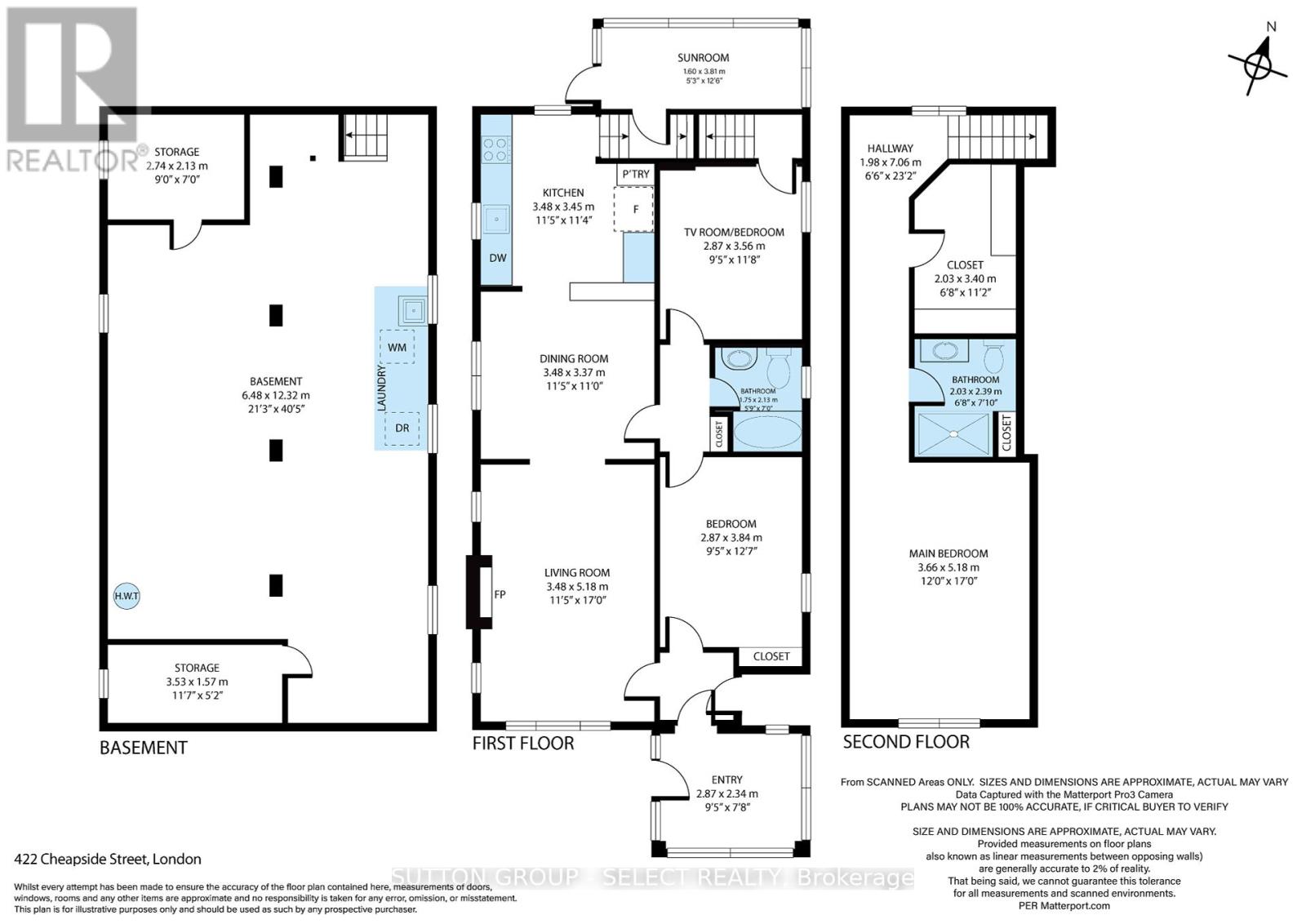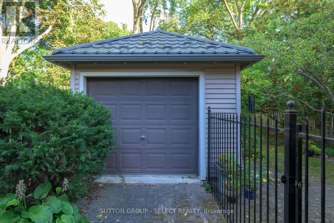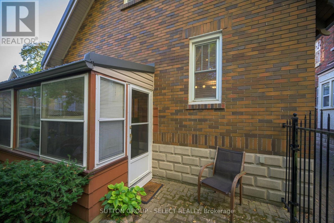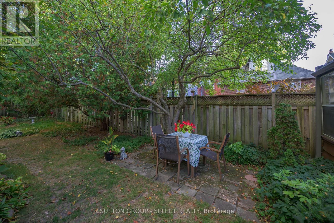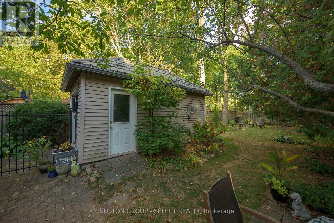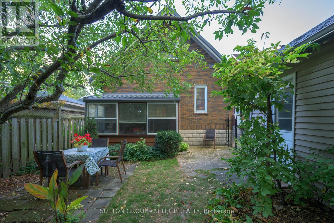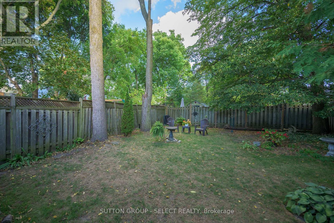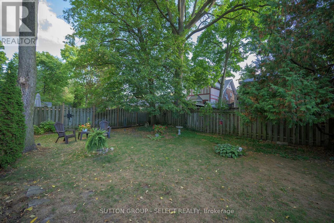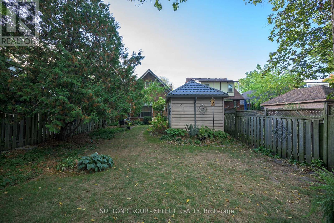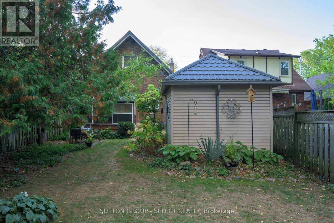422 Cheapside Street, London East (East B), Ontario N5Y 3X1 (28976449)
422 Cheapside Street London East, Ontario N5Y 3X1
$569,900
Warm and Welcoming Character Home! This 2 bedroom plus a den vintage home is rich in period details. It features leaded glass windows, cove ceilings, hardwood floors, cut glass interior entry door and a wood burning fireplace flanked by original built in bookcases. The kitchen and both baths have been updated (heated floor in ensuite) keeping things comfortable without sacrificing charm. The primary bedroom on the second level has an ensuite and a large walk in closet. The owner has been an excellent steward of this home having continuously maintained and upgraded it. Metal roofing installed on the house and garage (2025) and eavestroughs and fascia replaced in 2025. The home is conveniently located in a mature neighbourhood minutes from shopping, downtown, parks, 2 hospitals, a world class University and excellent Public & Catholic primary and high schools. There are enclosed porches at the front and rear as well as a private fenced garden with multiple quiet places to relax. There is even an Old North Luxury - a garage! Don't miss out, it could be yours! (id:60297)
Property Details
| MLS® Number | X12456388 |
| Property Type | Single Family |
| Community Name | East B |
| AmenitiesNearBy | Hospital, Place Of Worship, Public Transit, Schools |
| CommunityFeatures | School Bus |
| EquipmentType | Water Heater, Air Conditioner, Furnace |
| Features | Flat Site |
| ParkingSpaceTotal | 4 |
| RentalEquipmentType | Water Heater, Air Conditioner, Furnace |
| Structure | Porch, Patio(s) |
Building
| BathroomTotal | 2 |
| BedroomsAboveGround | 2 |
| BedroomsTotal | 2 |
| Age | 51 To 99 Years |
| Amenities | Fireplace(s) |
| Appliances | Water Meter, Water Heater, Dishwasher, Dryer, Microwave, Stove, Washer, Refrigerator |
| ArchitecturalStyle | Bungalow |
| BasementDevelopment | Unfinished |
| BasementType | N/a (unfinished) |
| ConstructionStyleAttachment | Detached |
| CoolingType | Central Air Conditioning |
| ExteriorFinish | Brick |
| FireProtection | Smoke Detectors |
| FireplacePresent | Yes |
| FireplaceTotal | 1 |
| FoundationType | Block |
| HeatingFuel | Natural Gas |
| HeatingType | Forced Air |
| StoriesTotal | 1 |
| SizeInterior | 1100 - 1500 Sqft |
| Type | House |
| UtilityWater | Municipal Water |
Parking
| Detached Garage | |
| Garage |
Land
| Acreage | No |
| FenceType | Fenced Yard |
| LandAmenities | Hospital, Place Of Worship, Public Transit, Schools |
| LandscapeFeatures | Landscaped |
| Sewer | Sanitary Sewer |
| SizeDepth | 133 Ft ,7 In |
| SizeFrontage | 34 Ft |
| SizeIrregular | 34 X 133.6 Ft |
| SizeTotalText | 34 X 133.6 Ft |
| ZoningDescription | R1-4 |
Rooms
| Level | Type | Length | Width | Dimensions |
|---|---|---|---|---|
| Second Level | Primary Bedroom | 5.18 m | 3.66 m | 5.18 m x 3.66 m |
| Main Level | Sunroom | 2.87 m | 2.34 m | 2.87 m x 2.34 m |
| Main Level | Living Room | 5.18 m | 3.48 m | 5.18 m x 3.48 m |
| Main Level | Dining Room | 3.37 m | 3.48 m | 3.37 m x 3.48 m |
| Main Level | Kitchen | 3.48 m | 3.45 m | 3.48 m x 3.45 m |
| Main Level | Bedroom 2 | 3.84 m | 2.87 m | 3.84 m x 2.87 m |
| Main Level | Den | 3.56 m | 2.87 m | 3.56 m x 2.87 m |
https://www.realtor.ca/real-estate/28976449/422-cheapside-street-london-east-east-b-east-b
Interested?
Contact us for more information
Diane Lajoie
Salesperson
THINKING OF SELLING or BUYING?
We Get You Moving!
Contact Us

About Steve & Julia
With over 40 years of combined experience, we are dedicated to helping you find your dream home with personalized service and expertise.
© 2025 Wiggett Properties. All Rights Reserved. | Made with ❤️ by Jet Branding
