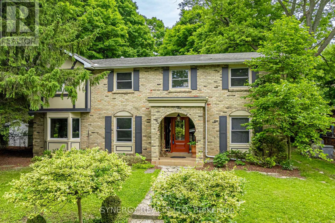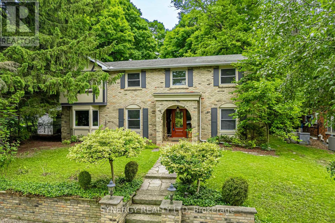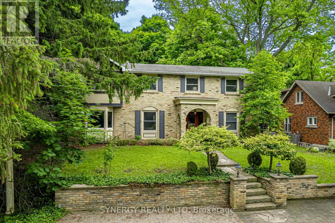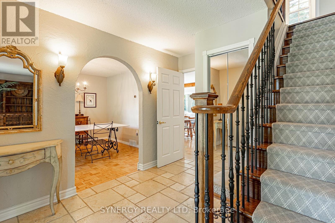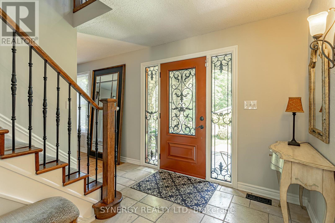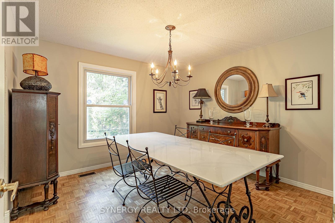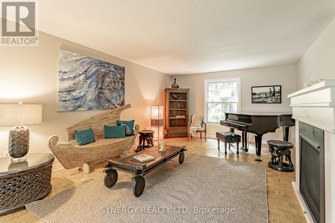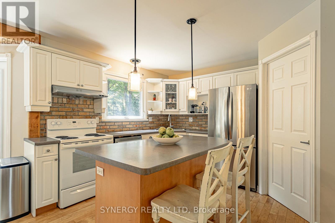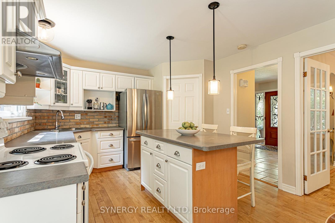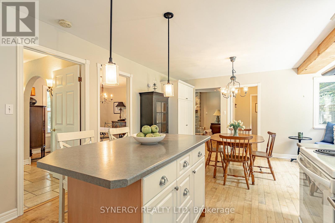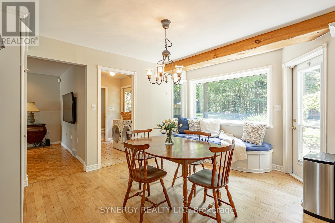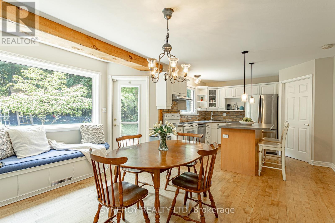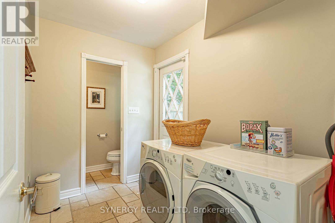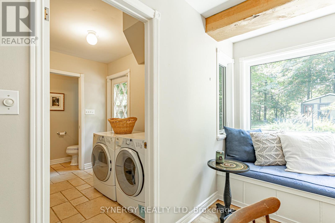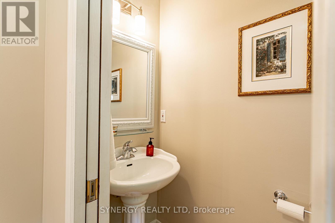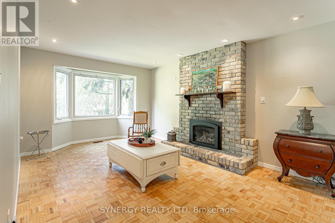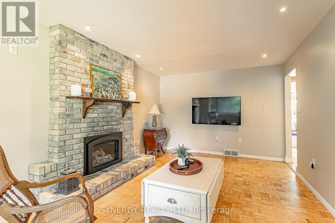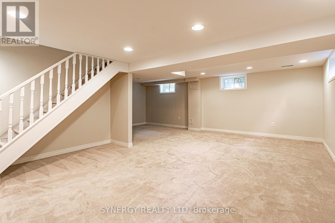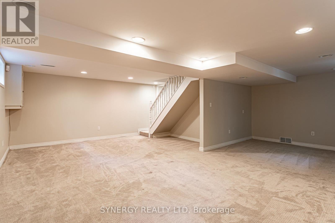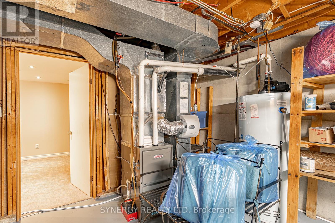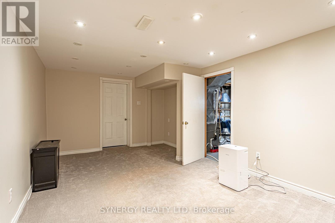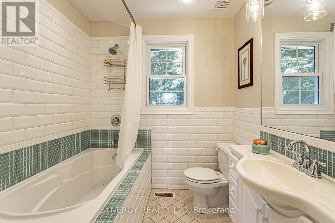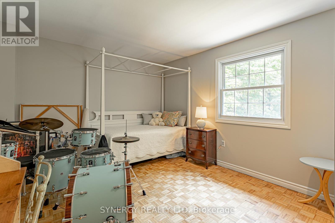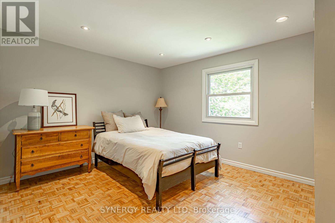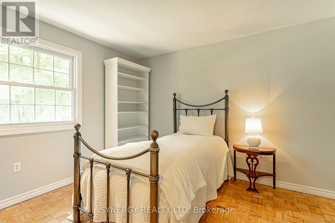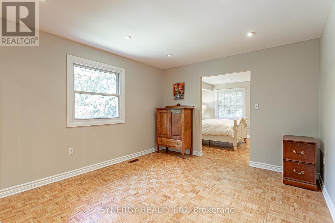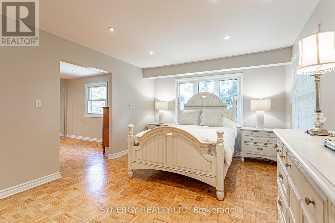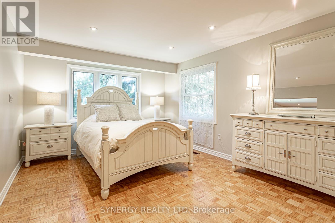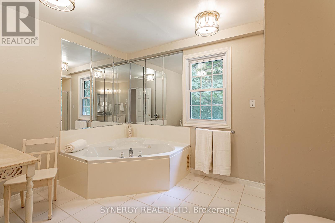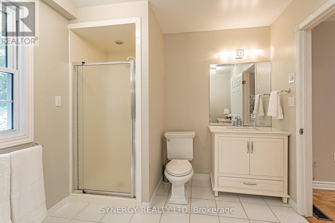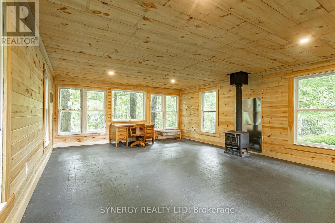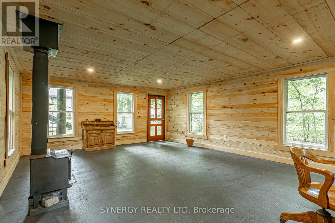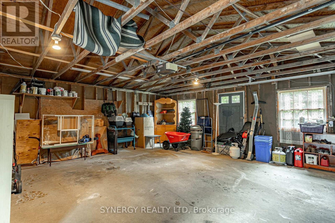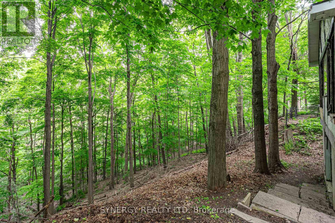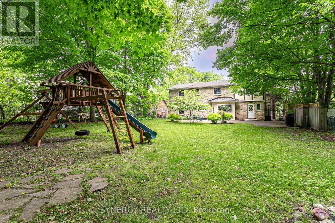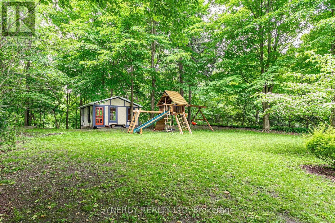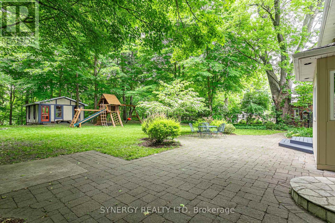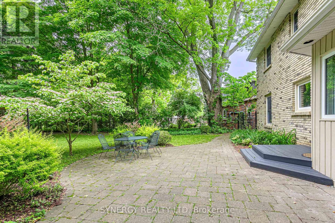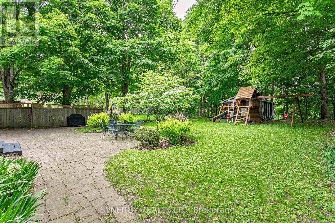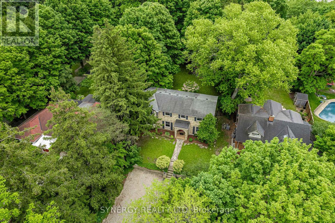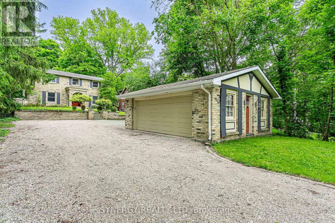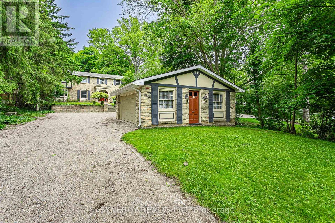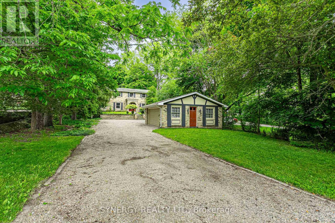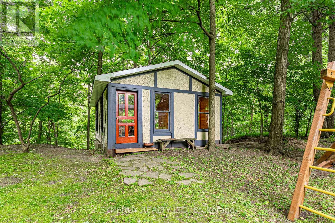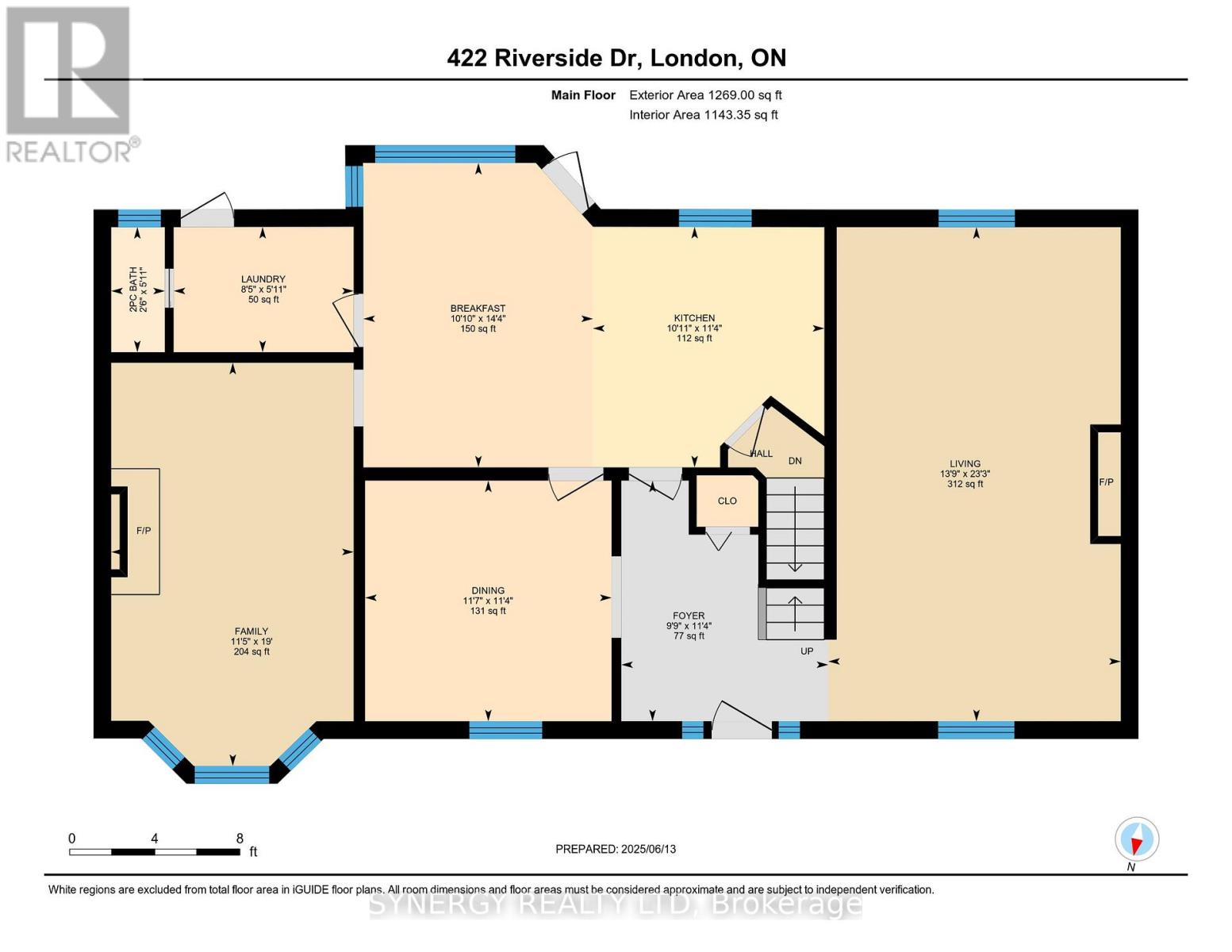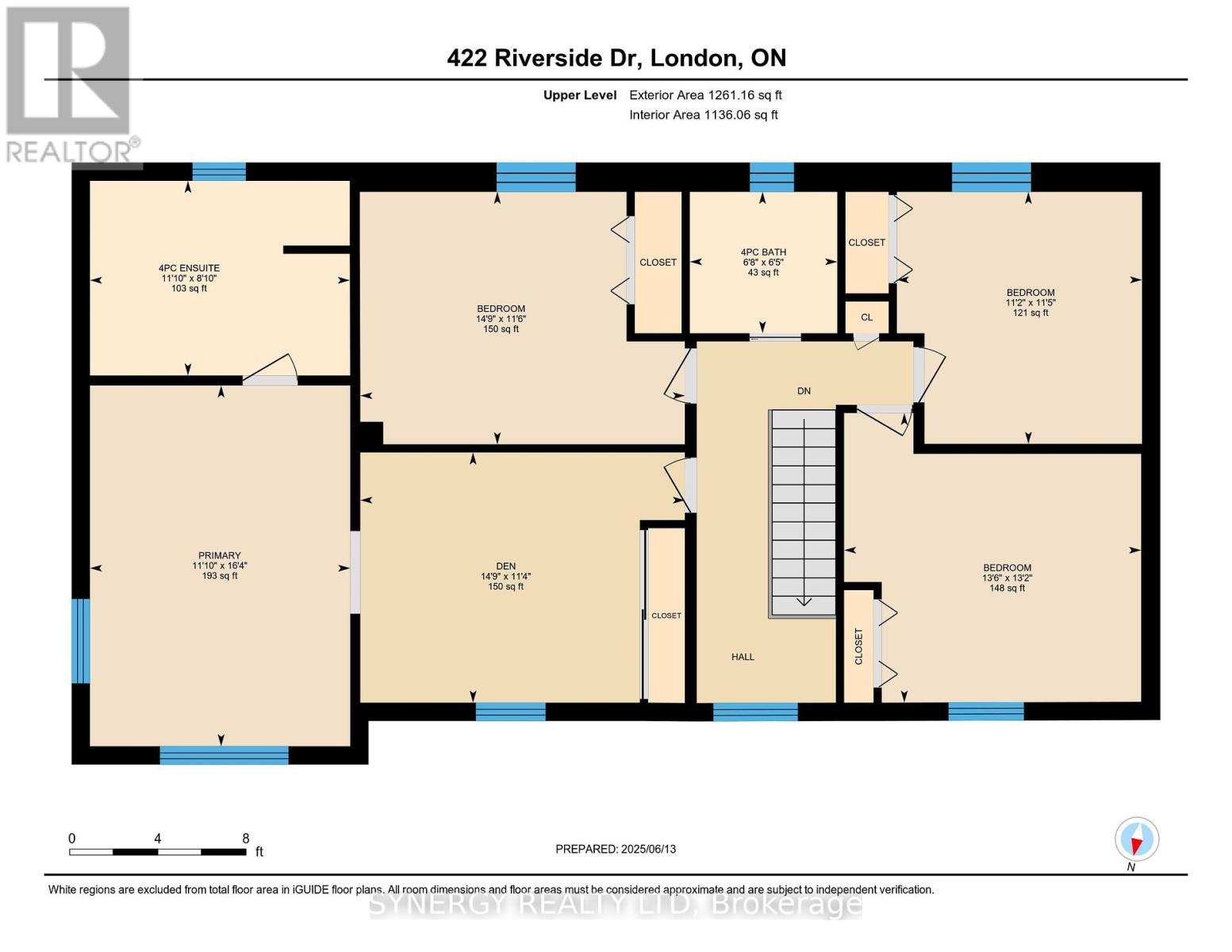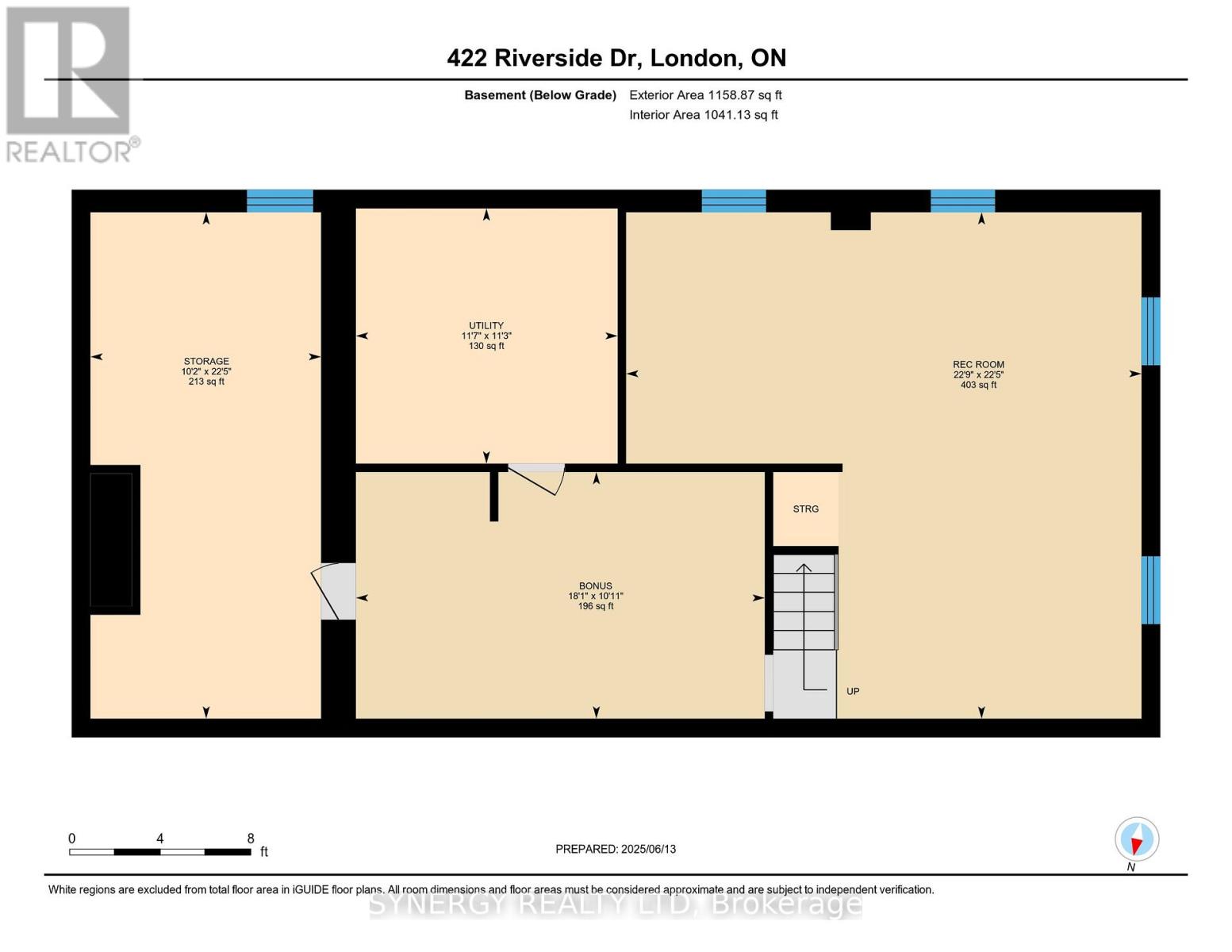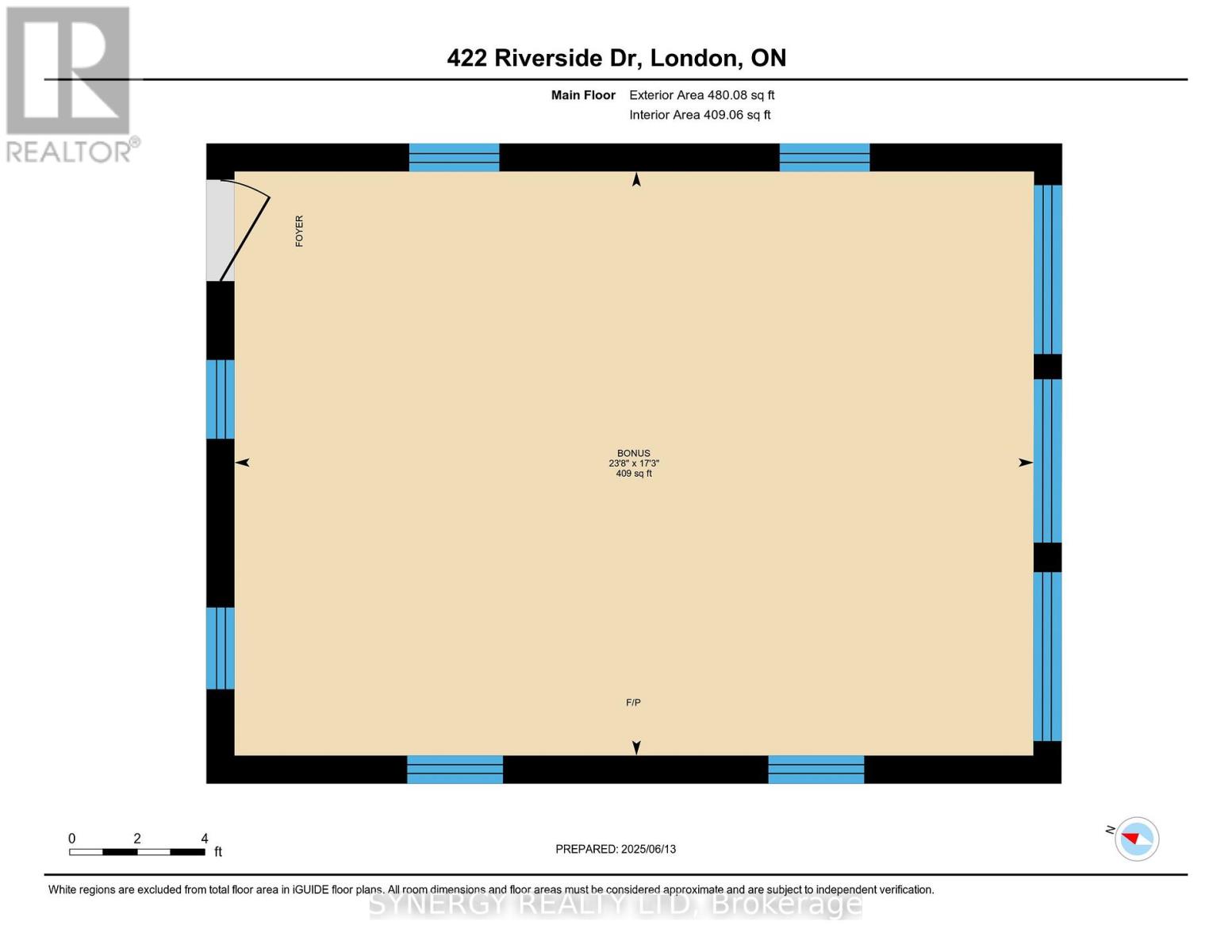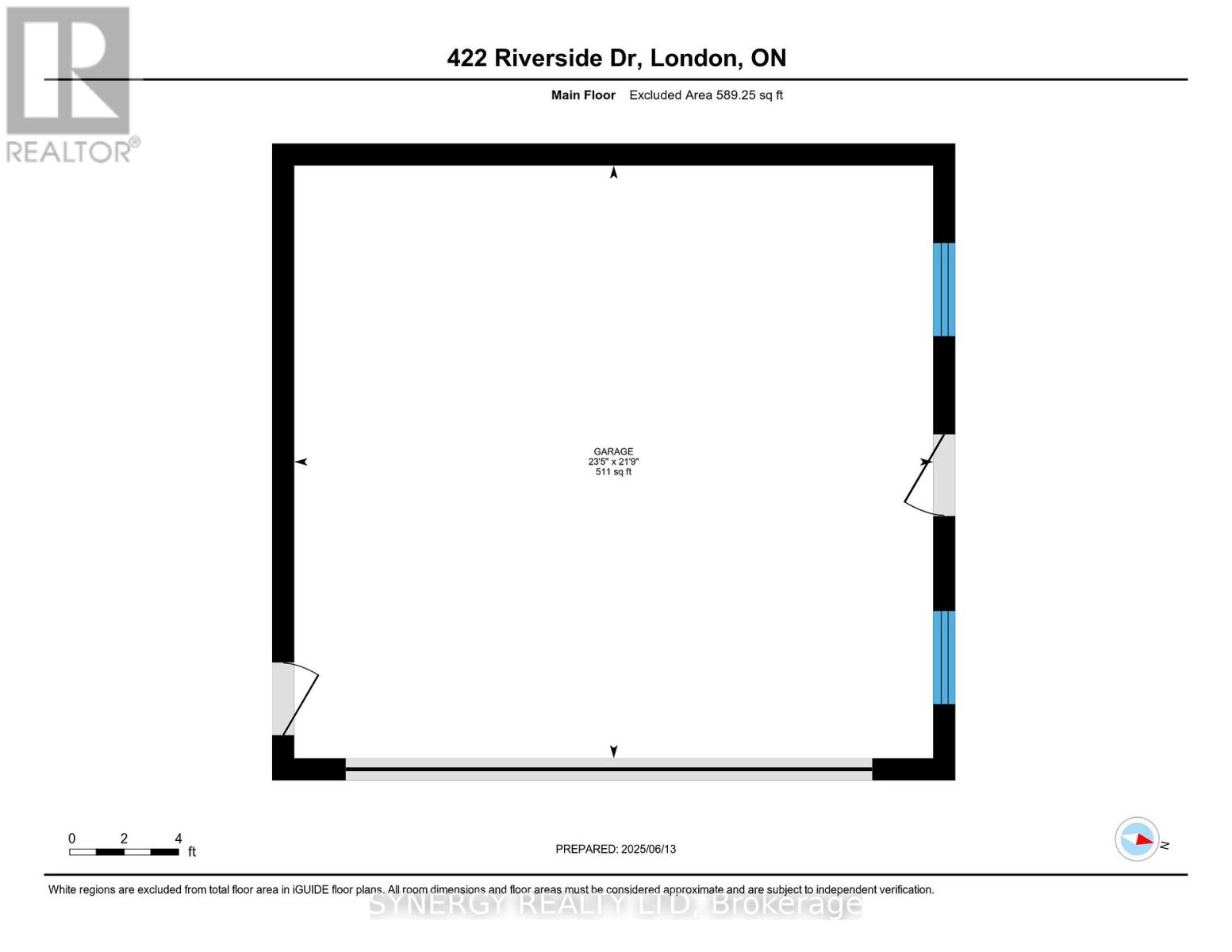422 Riverside Drive, London North (North N), Ontario N6H 2R7 (28470817)
422 Riverside Drive London North, Ontario N6H 2R7
$1,159,000
Nestled on a spacious, mature tree-lined city lot, along the Thames River; this beautiful 2 storey home offers the perfect blend of natural serenity and modern conveniences. With 4 bedrooms, 3 baths, main floor family room, living room, finished basement, parking for 10 cars...it's ideal for families or those who love to entertain. The backyard is perfect for entertaining and for a growing family, with a 4 season cabin overlooking the natural forested ravine and river, a large patio area, and a large cedar rainbow play structure.This Property offers a quiet retreat that doesn't sacrifice access to shopping, schools, community services and walking distance to parks, and walking/ biking trails. Furnace replaced in 2024 and roof on house and garage in 2017 (id:60297)
Property Details
| MLS® Number | X12221698 |
| Property Type | Single Family |
| Community Name | North N |
| AmenitiesNearBy | Park, Place Of Worship, Public Transit, Hospital |
| Easement | Unknown, None |
| EquipmentType | Water Heater |
| Features | Hillside, Wooded Area, Waterway, Flat Site |
| ParkingSpaceTotal | 12 |
| RentalEquipmentType | Water Heater |
| Structure | Patio(s) |
| ViewType | Direct Water View |
| WaterFrontType | Waterfront |
Building
| BathroomTotal | 3 |
| BedroomsAboveGround | 4 |
| BedroomsTotal | 4 |
| Amenities | Fireplace(s) |
| Appliances | Water Heater, Dishwasher, Dryer, Stove, Washer, Refrigerator |
| BasementDevelopment | Finished |
| BasementType | N/a (finished) |
| ConstructionStyleAttachment | Detached |
| CoolingType | Central Air Conditioning |
| ExteriorFinish | Brick |
| FireplacePresent | Yes |
| FireplaceTotal | 2 |
| FoundationType | Concrete |
| HalfBathTotal | 1 |
| HeatingFuel | Natural Gas |
| HeatingType | Forced Air |
| StoriesTotal | 2 |
| SizeInterior | 2000 - 2500 Sqft |
| Type | House |
| UtilityWater | Municipal Water |
Parking
| Detached Garage | |
| Garage |
Land
| AccessType | Public Road |
| Acreage | No |
| FenceType | Fenced Yard |
| LandAmenities | Park, Place Of Worship, Public Transit, Hospital |
| LandscapeFeatures | Landscaped |
| Sewer | Sanitary Sewer |
| SizeDepth | 596 Ft |
| SizeFrontage | 66 Ft |
| SizeIrregular | 66 X 596 Ft |
| SizeTotalText | 66 X 596 Ft |
| ZoningDescription | R1-9 |
Rooms
| Level | Type | Length | Width | Dimensions |
|---|---|---|---|---|
| Second Level | Bedroom | 3.99 m | 4.11 m | 3.99 m x 4.11 m |
| Second Level | Bedroom 2 | 3.47 m | 3.38 m | 3.47 m x 3.38 m |
| Second Level | Bedroom 3 | 3.53 m | 4.48 m | 3.53 m x 4.48 m |
| Second Level | Primary Bedroom | 5 m | 3.59 m | 5 m x 3.59 m |
| Second Level | Den | 3.47 m | 3.6 m | 3.47 m x 3.6 m |
| Second Level | Bathroom | 1.95 m | 2.04 m | 1.95 m x 2.04 m |
| Second Level | Bathroom | 2.68 m | 3.6 m | 2.68 m x 3.6 m |
| Basement | Recreational, Games Room | 6.8 m | 7 m | 6.8 m x 7 m |
| Basement | Exercise Room | 3.3 m | 5.5 m | 3.3 m x 5.5 m |
| Basement | Utility Room | 3.44 m | 3.56 m | 3.44 m x 3.56 m |
| Basement | Other | 6.85 m | 3.1 m | 6.85 m x 3.1 m |
| Main Level | Bathroom | 1.8 m | 0.76 m | 1.8 m x 0.76 m |
| Main Level | Eating Area | 4.36 m | 3.3 m | 4.36 m x 3.3 m |
| Main Level | Dining Room | 3.45 m | 3.53 m | 3.45 m x 3.53 m |
| Main Level | Family Room | 5.79 m | 3.46 m | 5.79 m x 3.46 m |
| Main Level | Foyer | 3.45 m | 2.95 m | 3.45 m x 2.95 m |
| Main Level | Kitchen | 3.45 m | 3.3 m | 3.45 m x 3.3 m |
| Main Level | Laundry Room | 1.79 m | 2.59 m | 1.79 m x 2.59 m |
| Main Level | Living Room | 7.1 m | 4.17 m | 7.1 m x 4.17 m |
Utilities
| Cable | Available |
| Electricity | Installed |
| Sewer | Installed |
https://www.realtor.ca/real-estate/28470817/422-riverside-drive-london-north-north-n-north-n
Interested?
Contact us for more information
Isabel Gomes
Salesperson
THINKING OF SELLING or BUYING?
We Get You Moving!
Contact Us

About Steve & Julia
With over 40 years of combined experience, we are dedicated to helping you find your dream home with personalized service and expertise.
© 2025 Wiggett Properties. All Rights Reserved. | Made with ❤️ by Jet Branding
