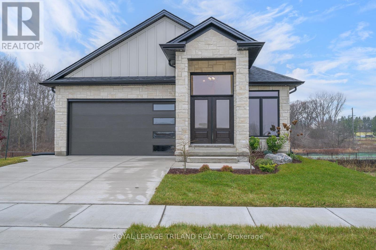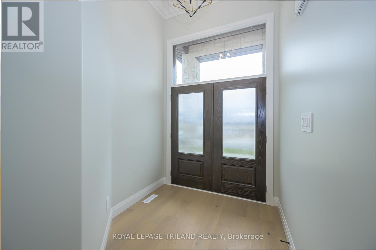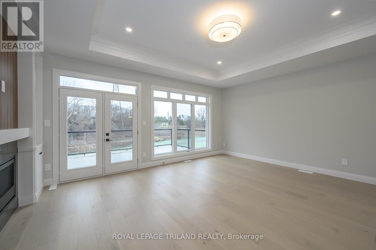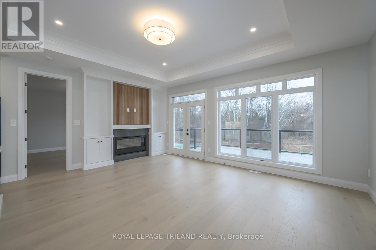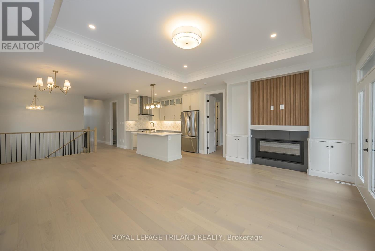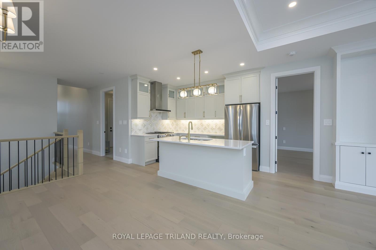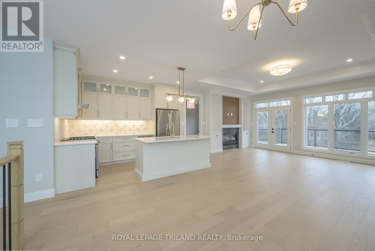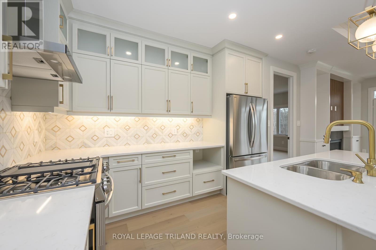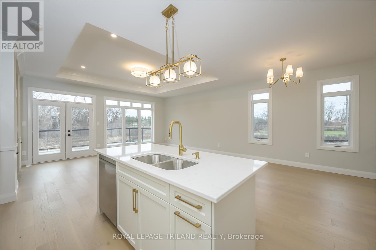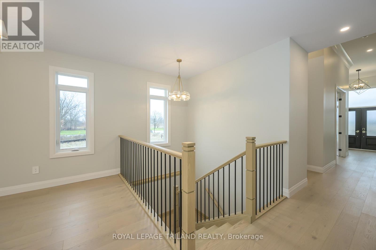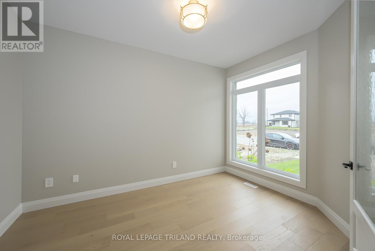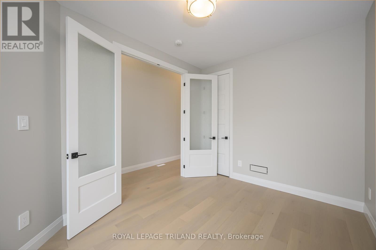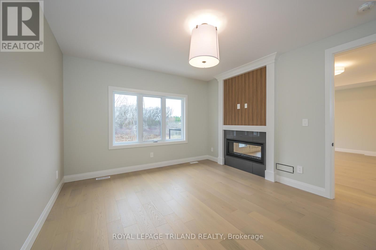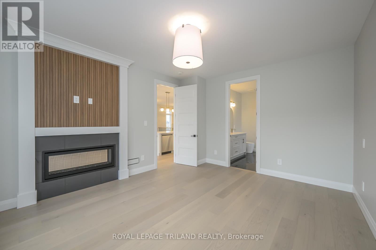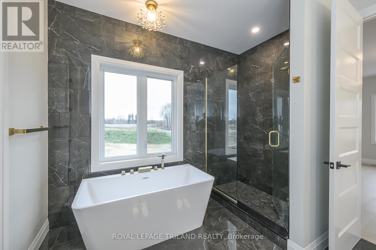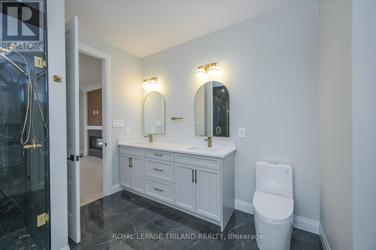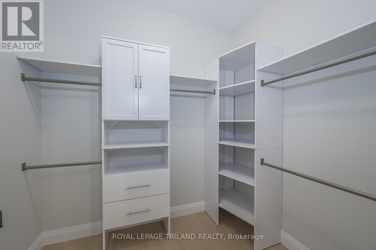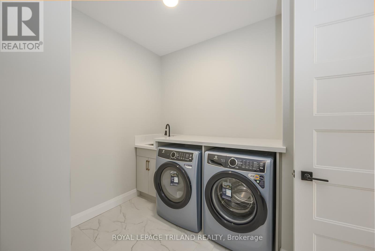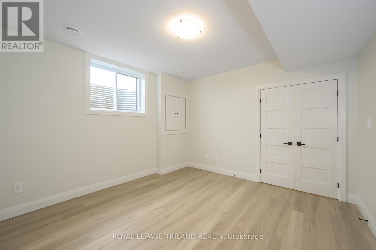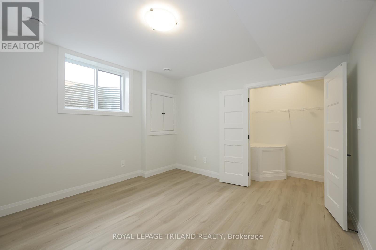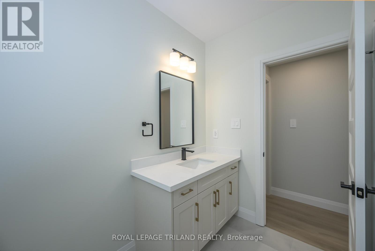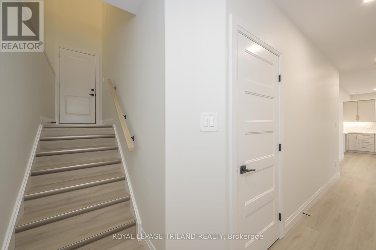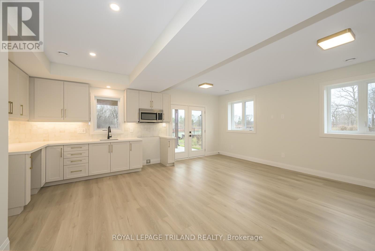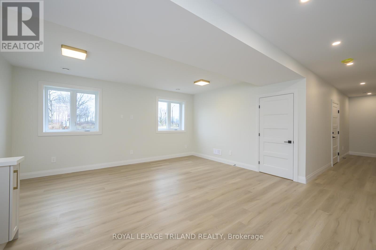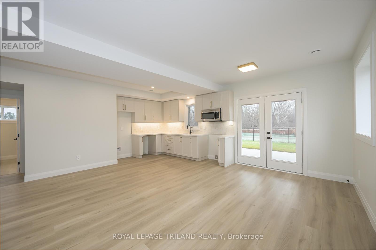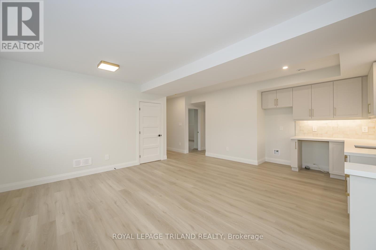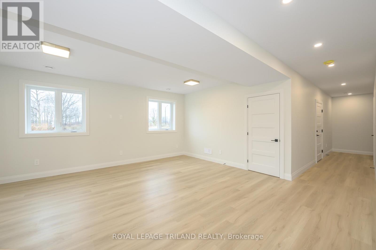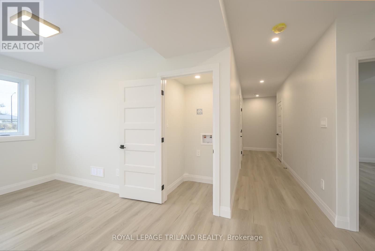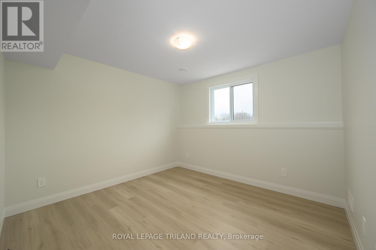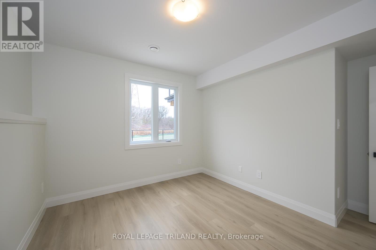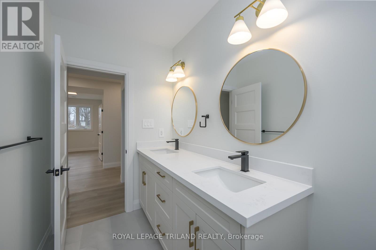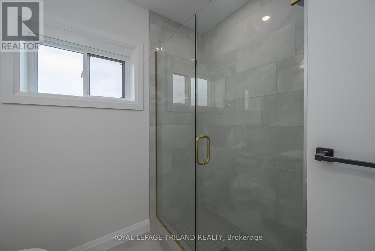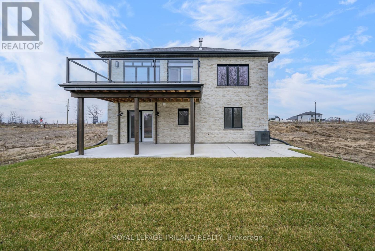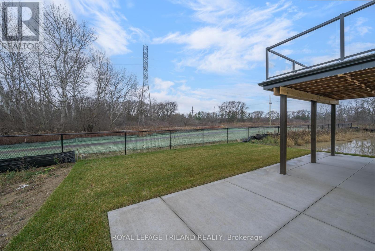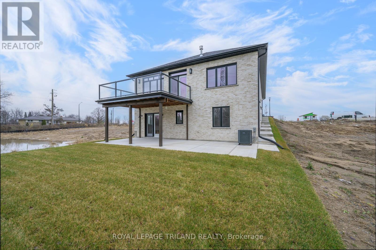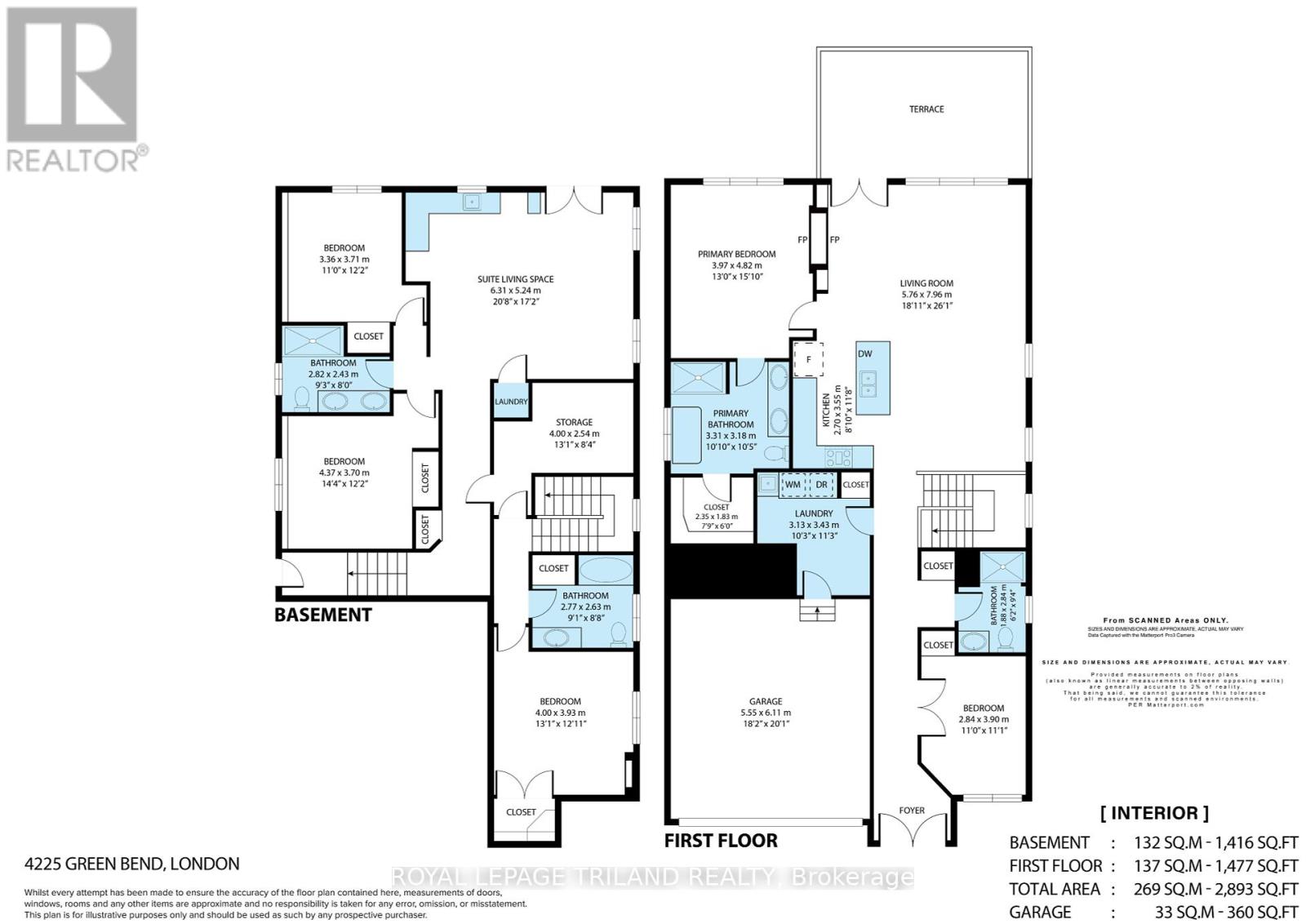4225 Green Bend, London South (South V), Ontario N6P 1J9 (28530176)
4225 Green Bend London South, Ontario N6P 1J9
$1,198,500
NEW MODEL HOME FOR SALE located in "LIBERTY CROSSING" situated in the Coveted SOUTH! Fabulous WALK OUT LOT BACKING ONTO PICTURESQUE TREES - This FULLY FINISHED BUNGALOW - (known as the PRIMROSE Elevation A) Features 1572 sq Ft of Quality Finishes on Main Floor PLUS an Additional 1521 Sq Ft in Lower level. Numerous Upgrades Throughout! Open Concept Kitchen Overlooking Livingroom/ Dinning Room Combo featuring Terrace Doors leading out to a Spectacular Deck - it also features a wonderful Double Sided Fireplace for the living room & primary bedroom. **Note** Lower Level Features a 3rd Bedroom and 4 PC Bath as part of the Primary Suite as well as a Secondary Suite featuring 2 Bedrooms, Kitchen, Living Room & 4 PC Bath! Terrace Doors to backyard. **NOTE** SEPARATE SIDE ENTRANCE to Finished Lower Level! Wonderful 9 Foot Ceilings on Main Floor with 12 Ft Ceiling in Foyer - IMMEDIATE POSSESSION Available - Great SOUTH Location!! - Close to Several Popular Amenities! Easy Access to the 401 & 402! Experience the Difference and Quality Built by: WILLOW BRIDGE HOMES (id:60297)
Property Details
| MLS® Number | X12249642 |
| Property Type | Single Family |
| Community Name | South V |
| EquipmentType | Water Heater, Water Heater - Tankless |
| Features | Wooded Area |
| ParkingSpaceTotal | 4 |
| RentalEquipmentType | Water Heater, Water Heater - Tankless |
| Structure | Deck |
Building
| BathroomTotal | 4 |
| BedroomsAboveGround | 2 |
| BedroomsBelowGround | 3 |
| BedroomsTotal | 5 |
| Age | New Building |
| Amenities | Fireplace(s) |
| ArchitecturalStyle | Bungalow |
| BasementDevelopment | Finished |
| BasementFeatures | Separate Entrance, Walk Out |
| BasementType | N/a (finished) |
| ConstructionStyleAttachment | Detached |
| CoolingType | Central Air Conditioning |
| ExteriorFinish | Brick, Vinyl Siding |
| FireplacePresent | Yes |
| FireplaceTotal | 1 |
| FoundationType | Concrete |
| HeatingFuel | Natural Gas |
| HeatingType | Forced Air |
| StoriesTotal | 1 |
| SizeInterior | 1500 - 2000 Sqft |
| Type | House |
| UtilityWater | Municipal Water |
Parking
| Attached Garage | |
| Garage | |
| Inside Entry |
Land
| Acreage | No |
| LandscapeFeatures | Landscaped |
| Sewer | Sanitary Sewer |
| SizeDepth | 113 Ft |
| SizeFrontage | 42 Ft |
| SizeIrregular | 42 X 113 Ft |
| SizeTotalText | 42 X 113 Ft|under 1/2 Acre |
| ZoningDescription | R1-3 |
Rooms
| Level | Type | Length | Width | Dimensions |
|---|---|---|---|---|
| Lower Level | Bedroom 3 | 4 m | 3.93 m | 4 m x 3.93 m |
| Lower Level | Bedroom 4 | 4.37 m | 3.7 m | 4.37 m x 3.7 m |
| Lower Level | Bedroom 5 | 3.36 m | 3.71 m | 3.36 m x 3.71 m |
| Lower Level | Living Room | 6.31 m | 5.24 m | 6.31 m x 5.24 m |
| Lower Level | Other | 4 m | 2.54 m | 4 m x 2.54 m |
| Main Level | Kitchen | 3.7 m | 3.55 m | 3.7 m x 3.55 m |
| Main Level | Living Room | 5.76 m | 7.96 m | 5.76 m x 7.96 m |
| Main Level | Laundry Room | 3.13 m | 3.43 m | 3.13 m x 3.43 m |
| Main Level | Primary Bedroom | 3.97 m | 4.82 m | 3.97 m x 4.82 m |
| Main Level | Bedroom 2 | 2.84 m | 3.9 m | 2.84 m x 3.9 m |
Utilities
| Cable | Available |
| Electricity | Installed |
| Sewer | Installed |
https://www.realtor.ca/real-estate/28530176/4225-green-bend-london-south-south-v-south-v
Interested?
Contact us for more information
Sharon Allison-Prelazzi
Salesperson
THINKING OF SELLING or BUYING?
We Get You Moving!
Contact Us

About Steve & Julia
With over 40 years of combined experience, we are dedicated to helping you find your dream home with personalized service and expertise.
© 2025 Wiggett Properties. All Rights Reserved. | Made with ❤️ by Jet Branding
