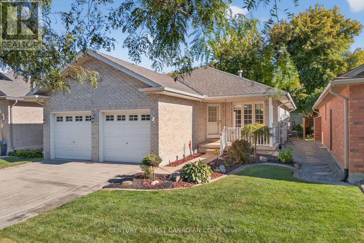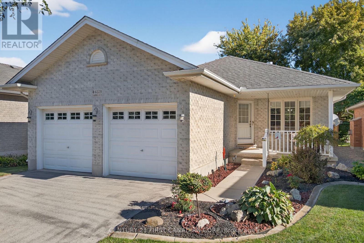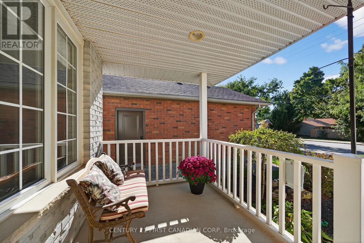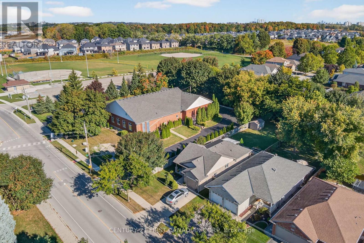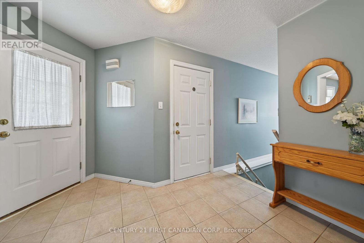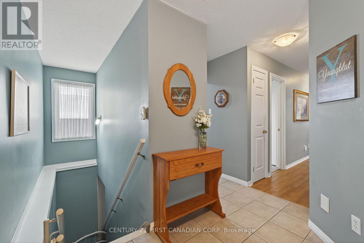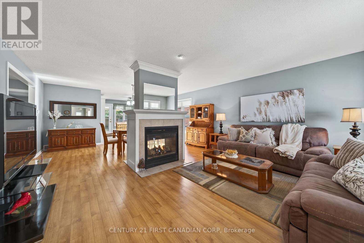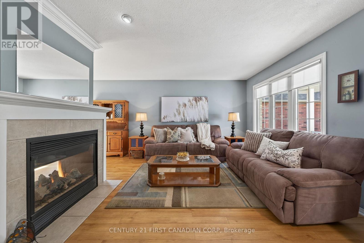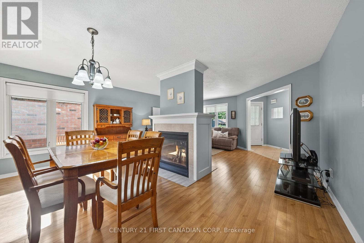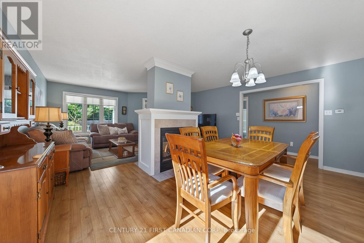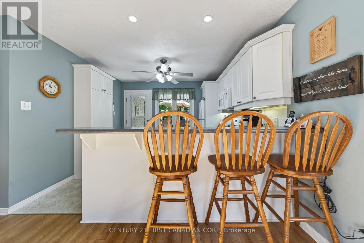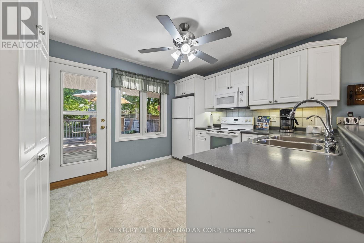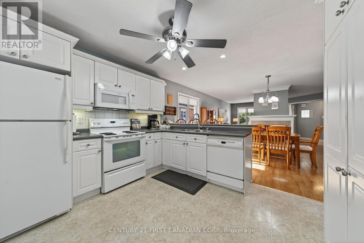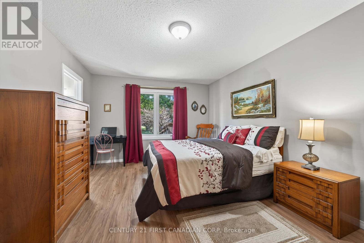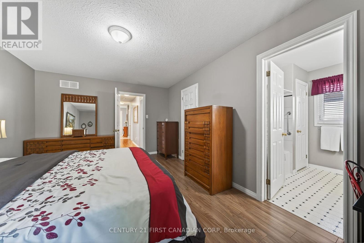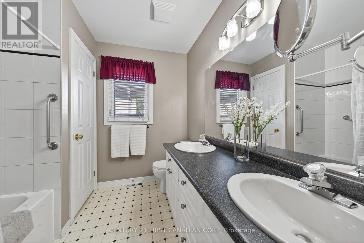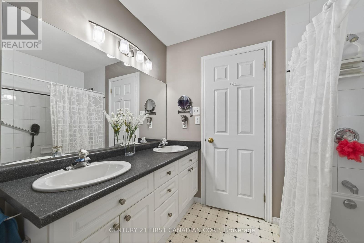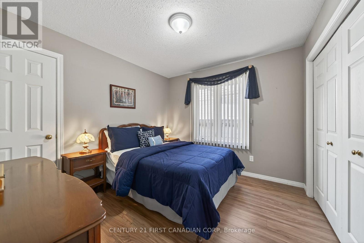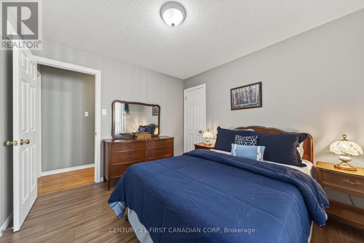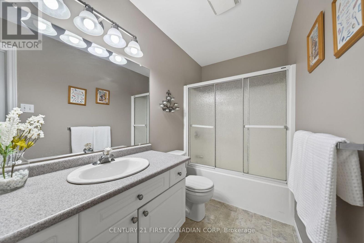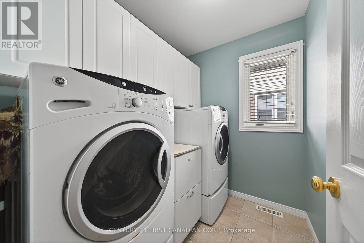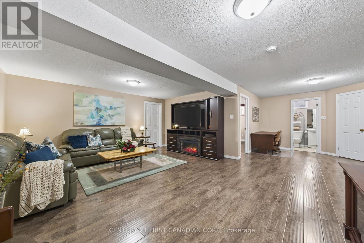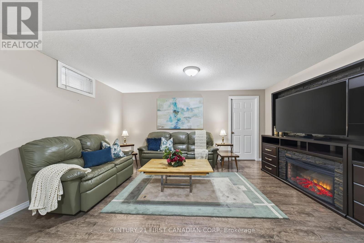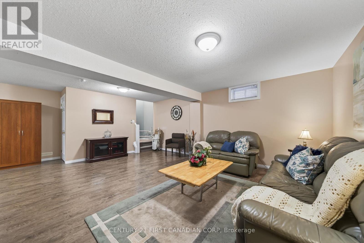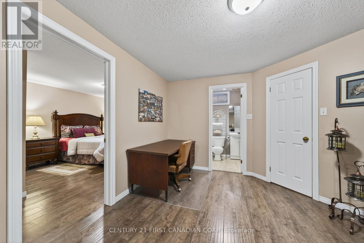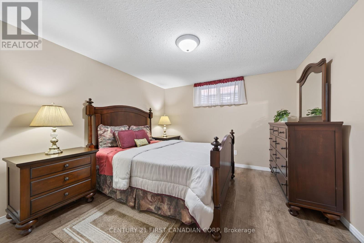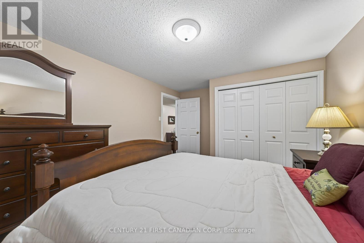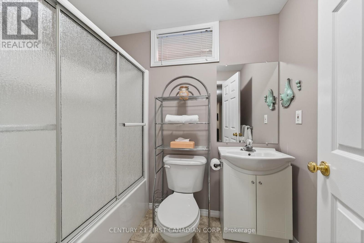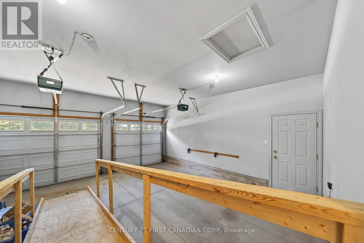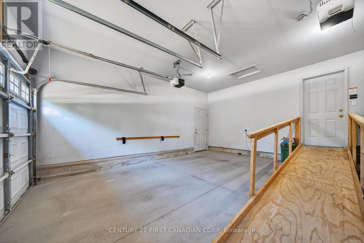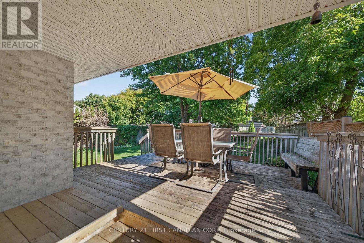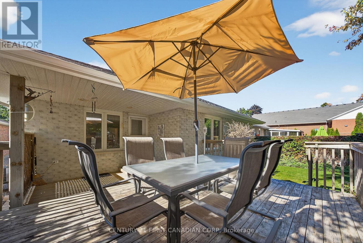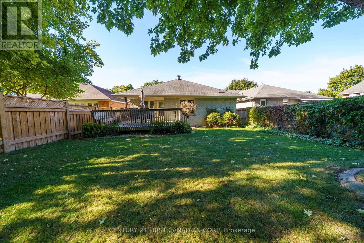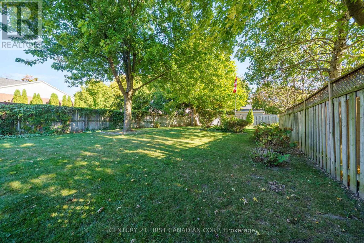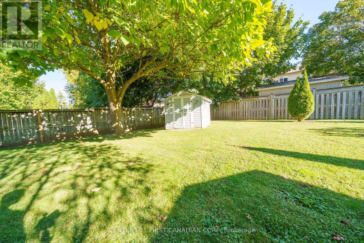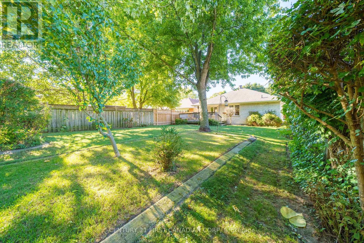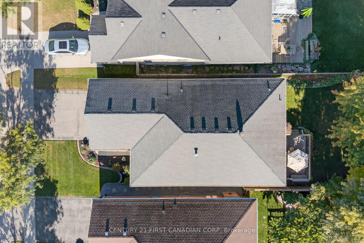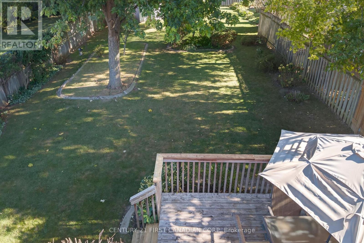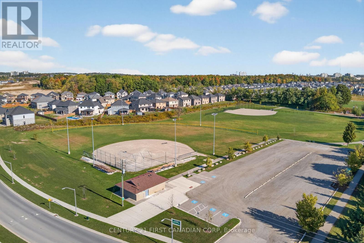4228 Campbell Street N, London South (South V), Ontario N6P 1S7 (28943584)
4228 Campbell Street N London South, Ontario N6P 1S7
$749,900
QUAINT COMMUNITY! DESIRABLE NEIGHBOURHOOD!! Meticulously maintained bungalow nestled on a quiet tree lined street in the heart of Lambeth, offering the perfect blend of comfort, convenience, and character. This bright and spacious 2+1 bedroom, 3 bathroom home is perfect for first time home buyers, young professionals, empty nesters and investors. Boasting an open concept design, the generous living area is filled with natural light and cozy double sided fireplace, creating a warm and inviting atmosphere. Functional kitchen with ample countertop space and storage, ideal for cooking and entertaining. The kitchen flows seamlessly into the dining area, creating a wonderful family space where many meals and memories will be made. This lovely home offers generously sized bedrooms, each providing a serene retreat with plenty of closet space. Convenient main floor laundry. Lower level offers an open and airy family room featuring high quality laminate flooring, perfect for entertaining or family gatherings. An additional bedroom, spacious office nook (perfect for working from home), 4 piece bathroom and unfinished area providing PLENTY OF STORAGE completes the space. Built-in stair lift for safe and easy accessibility to the lower level. Relax on the private, covered sundeck; perfect for enjoying that morning cup of coffee or evening glass of wine. The perfectly manicured gardens are a serene, carefully designed outdoor space that blends nature, art, and functionality; creating an inviting and tranquil environment filled with a variety of plants, from vibrant flowers to tall trees and shrubs, creating layers of texture and color. Attached double car garage with ramped entrance. Located close to all amenities including shopping, restaurants, great schools, playgrounds, major highways and Bostwick Community Centre. Move to lovely Lambeth and experience what this tight knit community has to offer. (id:60297)
Property Details
| MLS® Number | X12441233 |
| Property Type | Single Family |
| Community Name | South V |
| AmenitiesNearBy | Hospital, Park, Place Of Worship, Schools |
| CommunityFeatures | Community Centre |
| Features | Flat Site |
| ParkingSpaceTotal | 4 |
| Structure | Deck, Porch, Shed |
Building
| BathroomTotal | 3 |
| BedroomsAboveGround | 2 |
| BedroomsBelowGround | 1 |
| BedroomsTotal | 3 |
| Age | 16 To 30 Years |
| Appliances | Garage Door Opener Remote(s), Central Vacuum, Water Heater, Dishwasher, Dryer, Storage Shed, Stove, Washer, Refrigerator |
| ArchitecturalStyle | Bungalow |
| BasementDevelopment | Partially Finished |
| BasementType | Full (partially Finished) |
| ConstructionStyleAttachment | Detached |
| CoolingType | Central Air Conditioning |
| ExteriorFinish | Brick |
| FireProtection | Smoke Detectors |
| FireplacePresent | Yes |
| FoundationType | Poured Concrete |
| HeatingFuel | Natural Gas |
| HeatingType | Forced Air |
| StoriesTotal | 1 |
| SizeInterior | 1100 - 1500 Sqft |
| Type | House |
| UtilityWater | Municipal Water |
Parking
| Attached Garage | |
| Garage |
Land
| Acreage | No |
| FenceType | Fully Fenced, Fenced Yard |
| LandAmenities | Hospital, Park, Place Of Worship, Schools |
| LandscapeFeatures | Landscaped |
| Sewer | Sanitary Sewer |
| SizeDepth | 192 Ft ,1 In |
| SizeFrontage | 41 Ft |
| SizeIrregular | 41 X 192.1 Ft ; 192.59ft X 41.12ft X 192.59ft X 41.12ft |
| SizeTotalText | 41 X 192.1 Ft ; 192.59ft X 41.12ft X 192.59ft X 41.12ft|under 1/2 Acre |
| ZoningDescription | R1-3 |
Rooms
| Level | Type | Length | Width | Dimensions |
|---|---|---|---|---|
| Basement | Cold Room | 3.59 m | 1.99 m | 3.59 m x 1.99 m |
| Basement | Office | 4.13 m | 2.97 m | 4.13 m x 2.97 m |
| Basement | Bedroom 3 | 4.47 m | 3.54 m | 4.47 m x 3.54 m |
| Basement | Utility Room | 9.74 m | 5.51 m | 9.74 m x 5.51 m |
| Main Level | Foyer | 3.72 m | 2.08 m | 3.72 m x 2.08 m |
| Main Level | Living Room | 5.21 m | 4.14 m | 5.21 m x 4.14 m |
| Main Level | Dining Room | 5.21 m | 3.53 m | 5.21 m x 3.53 m |
| Main Level | Kitchen | 3.43 m | 2.86 m | 3.43 m x 2.86 m |
| Main Level | Primary Bedroom | 4.83 m | 3.58 m | 4.83 m x 3.58 m |
| Main Level | Bedroom 2 | 3.28 m | 3.05 m | 3.28 m x 3.05 m |
| Main Level | Laundry Room | 2.18 m | 1.73 m | 2.18 m x 1.73 m |
Utilities
| Cable | Installed |
| Electricity | Installed |
| Sewer | Installed |
https://www.realtor.ca/real-estate/28943584/4228-campbell-street-n-london-south-south-v-south-v
Interested?
Contact us for more information
Carlo Castellani
Salesperson
THINKING OF SELLING or BUYING?
We Get You Moving!
Contact Us

About Steve & Julia
With over 40 years of combined experience, we are dedicated to helping you find your dream home with personalized service and expertise.
© 2025 Wiggett Properties. All Rights Reserved. | Made with ❤️ by Jet Branding
