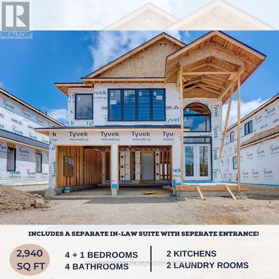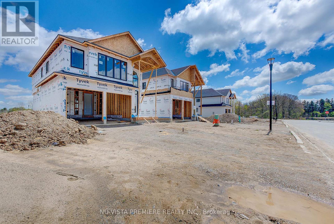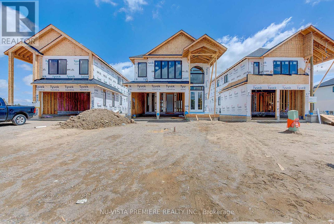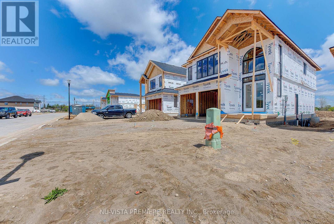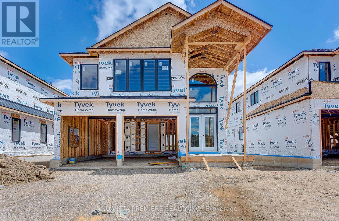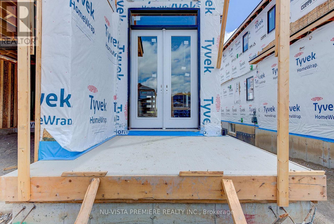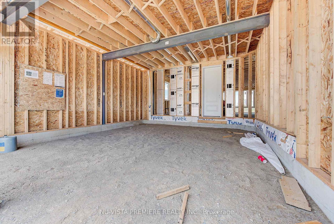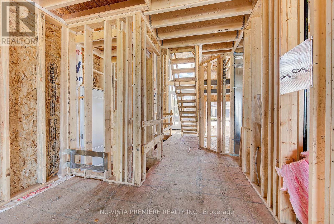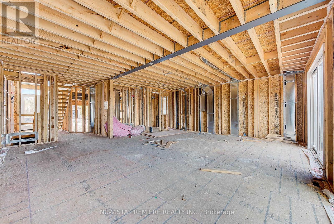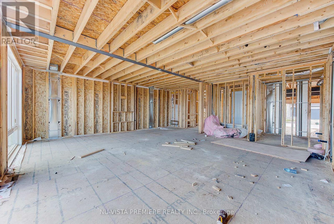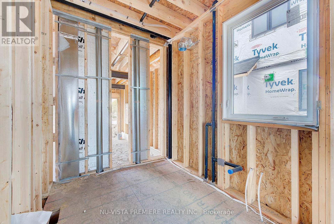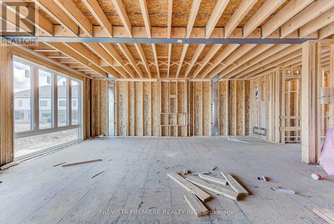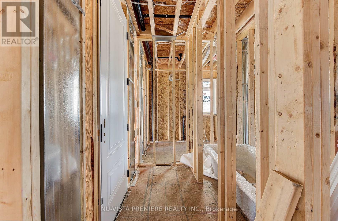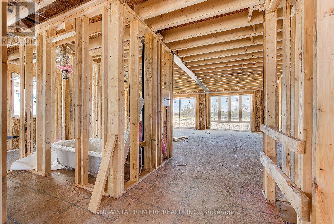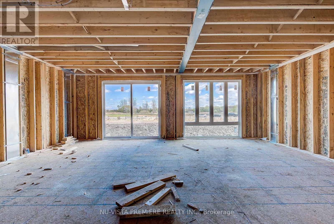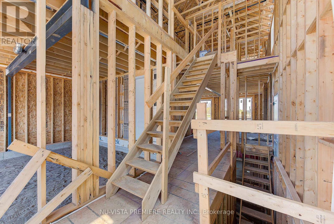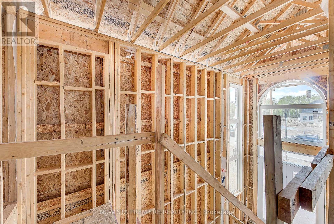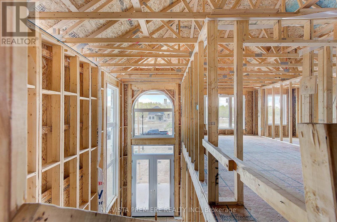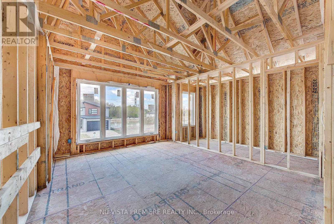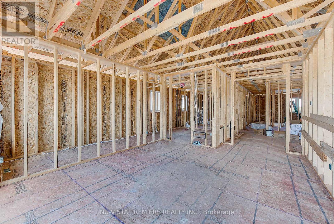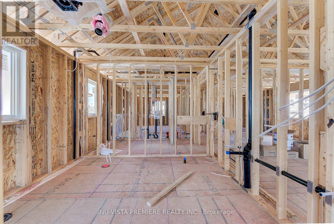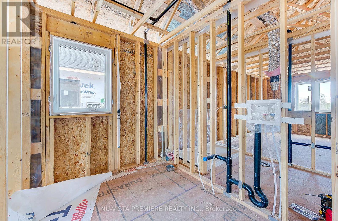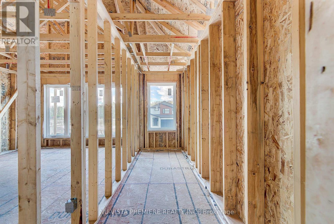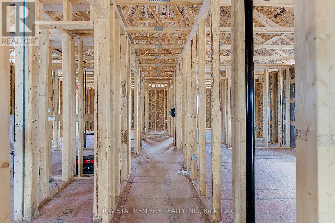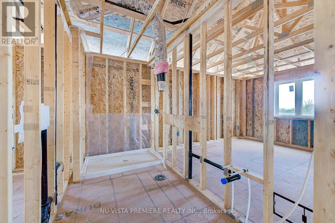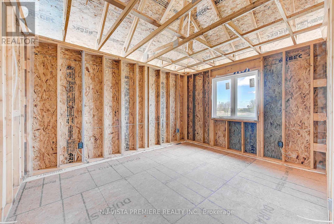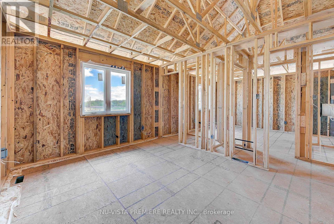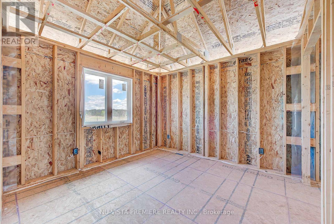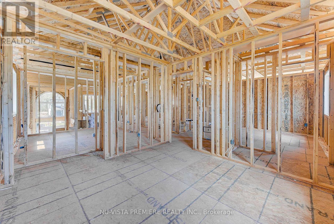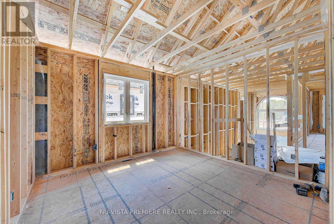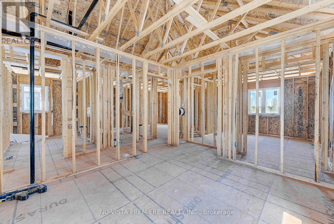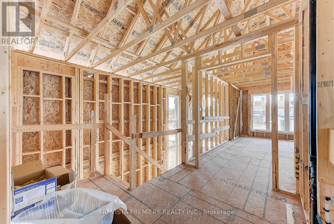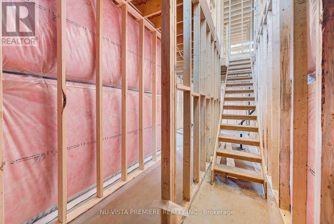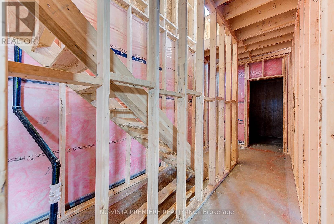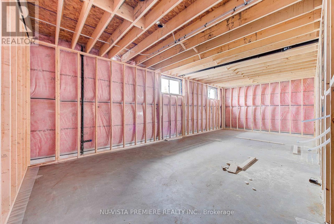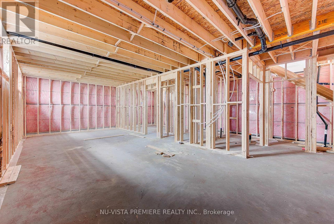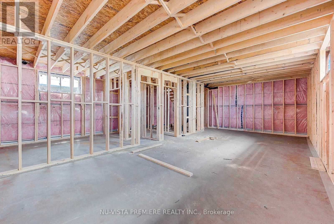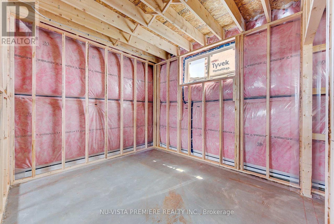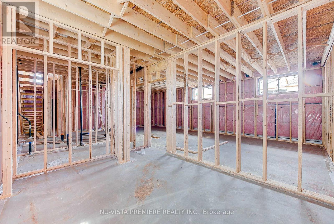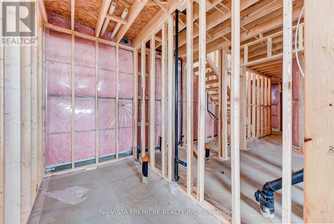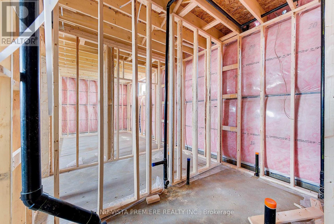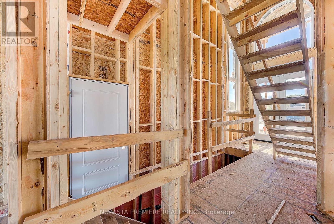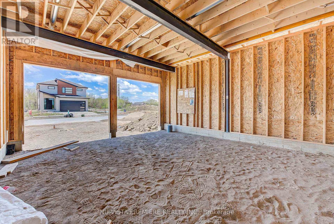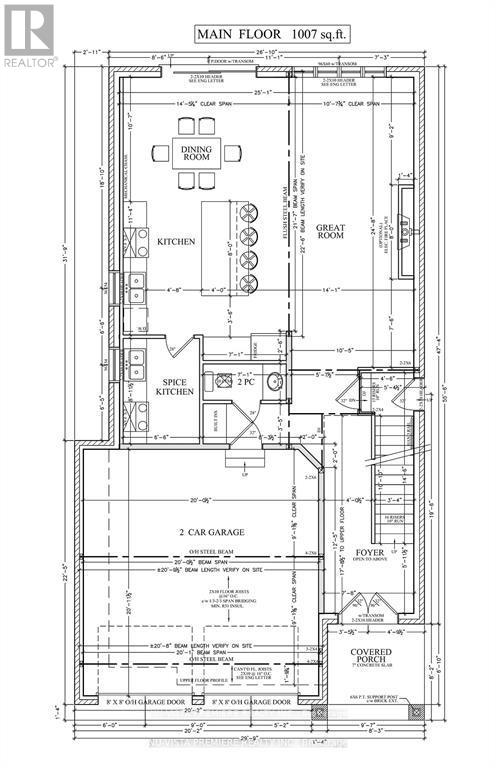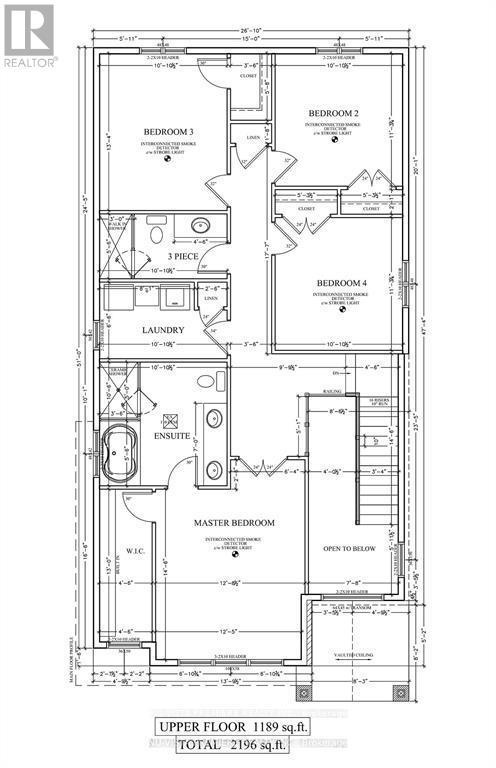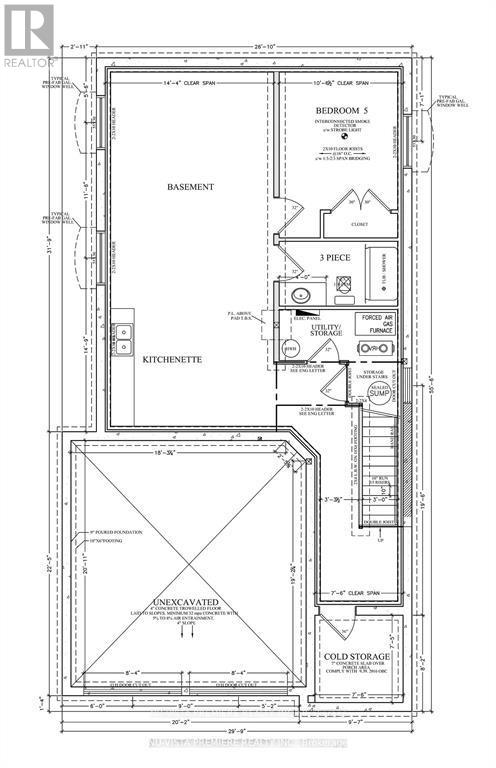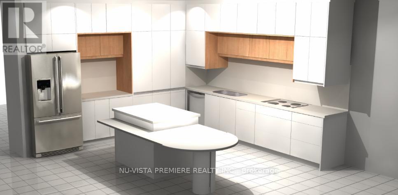4260 Liberty Crossing, London South (South V), Ontario N6P 1J9 (28288186)
4260 Liberty Crossing London South, Ontario N6P 1J9
$1,039,900
FINISHED BASEMENT APARTMENT WITH SIDE ENTRANCE! Located in the heart of Lambeth within the sought-after Liberty Crossing community, this property offers a spacious and functional layout ideal for modern living. The main floor showcases an open-concept design with large windows that offer bright living, kitchen, and dining areas, creating a welcoming space for everyday life and entertaining. The Main floor kitchen is a custom design with a spice kitchen. High-end finishes are to be included throughout the house including two fully equipped modern kitchens, two laundry rooms, quartz countertops, and premium flooring with no carpet. Thoughtfully designed lighting includes 39 pot lights for a clean and contemporary feel. Upstairs, you'll find four generously sized bedrooms and two full bathrooms, offering comfort and space for the whole family. The home is currently under construction and available for private viewings. Please do not visit the property without an appointment! Contact listing agents for pre-construction options! (id:60297)
Property Details
| MLS® Number | X12137275 |
| Property Type | Single Family |
| Community Name | South V |
| EquipmentType | Water Heater |
| ParkingSpaceTotal | 4 |
| RentalEquipmentType | Water Heater |
Building
| BathroomTotal | 4 |
| BedroomsAboveGround | 4 |
| BedroomsBelowGround | 1 |
| BedroomsTotal | 5 |
| Age | New Building |
| Appliances | Water Heater, Water Meter |
| BasementDevelopment | Finished |
| BasementFeatures | Separate Entrance |
| BasementType | N/a (finished) |
| ConstructionStyleAttachment | Detached |
| CoolingType | Central Air Conditioning |
| ExteriorFinish | Brick, Stucco |
| FireplacePresent | Yes |
| FoundationType | Poured Concrete |
| HalfBathTotal | 1 |
| HeatingFuel | Natural Gas |
| HeatingType | Forced Air |
| StoriesTotal | 2 |
| SizeInterior | 2000 - 2500 Sqft |
| Type | House |
| UtilityWater | Municipal Water |
Parking
| Attached Garage | |
| Garage |
Land
| Acreage | No |
| Sewer | Sanitary Sewer |
| SizeDepth | 111 Ft ,10 In |
| SizeFrontage | 38 Ft ,2 In |
| SizeIrregular | 38.2 X 111.9 Ft |
| SizeTotalText | 38.2 X 111.9 Ft |
| ZoningDescription | R1-3(24) |
https://www.realtor.ca/real-estate/28288186/4260-liberty-crossing-london-south-south-v-south-v
Interested?
Contact us for more information
Omar Hassouneh
Salesperson
Shahar Nadeem
Broker
THINKING OF SELLING or BUYING?
We Get You Moving!
Contact Us

About Steve & Julia
With over 40 years of combined experience, we are dedicated to helping you find your dream home with personalized service and expertise.
© 2025 Wiggett Properties. All Rights Reserved. | Made with ❤️ by Jet Branding
