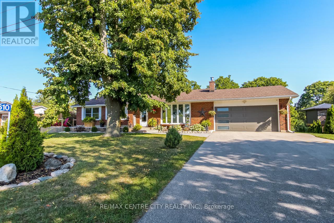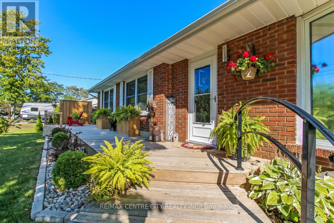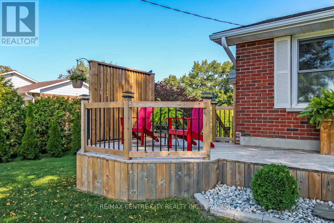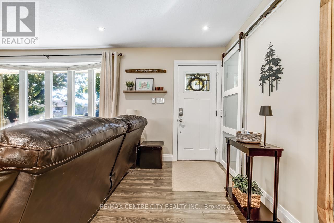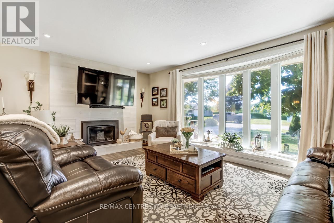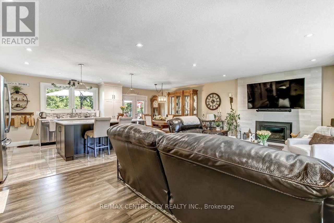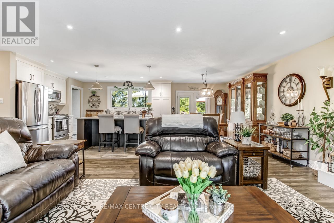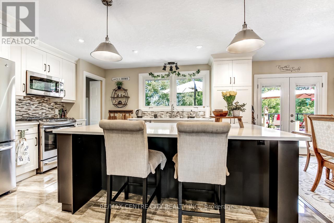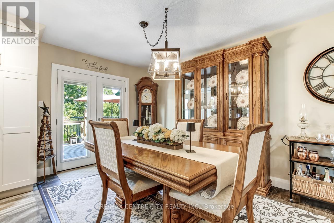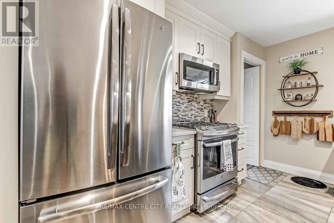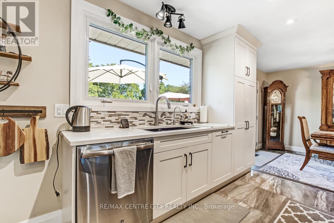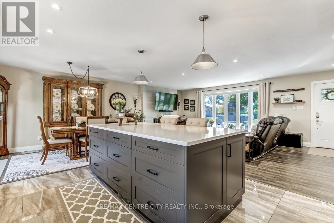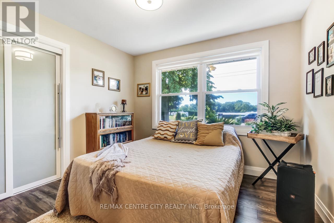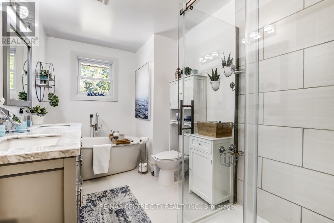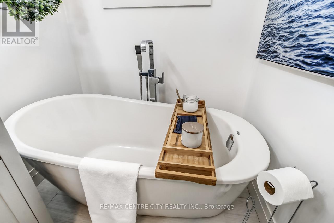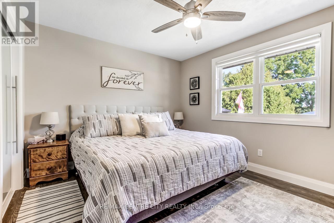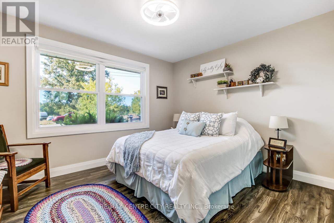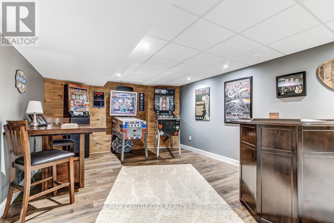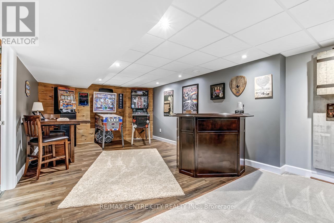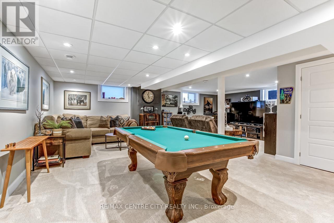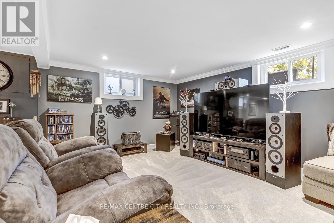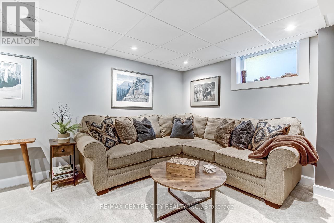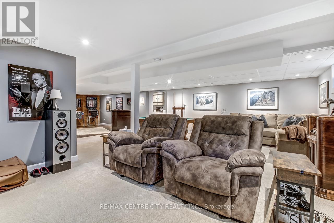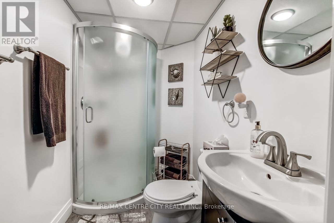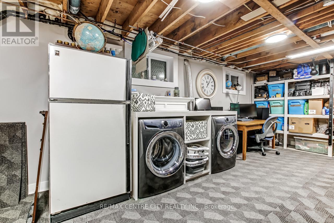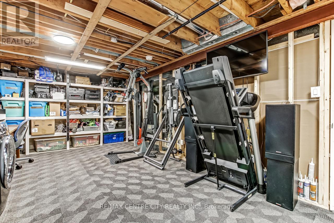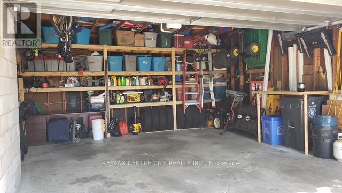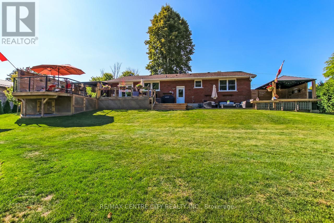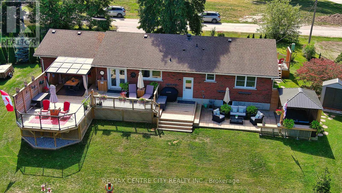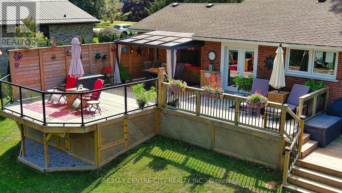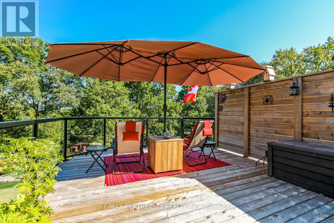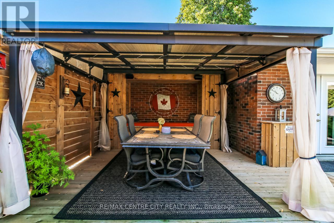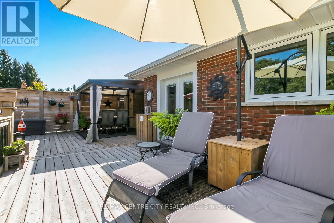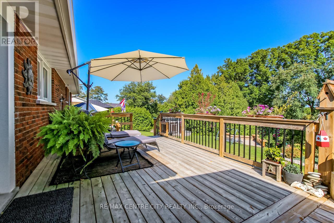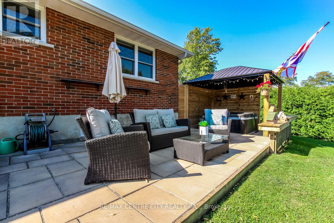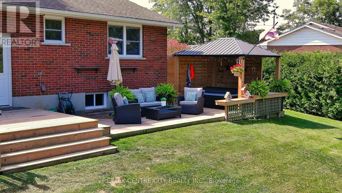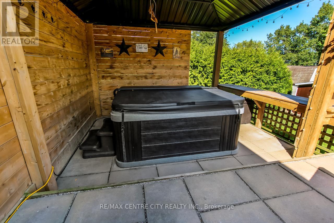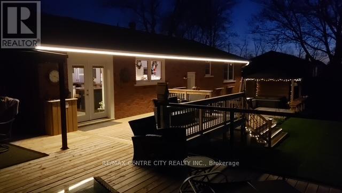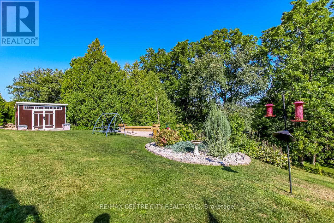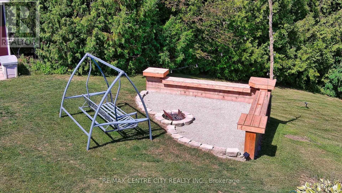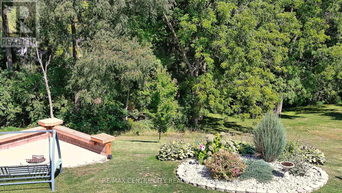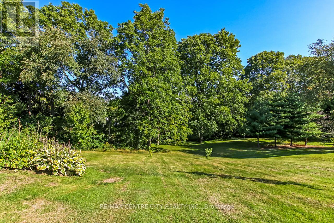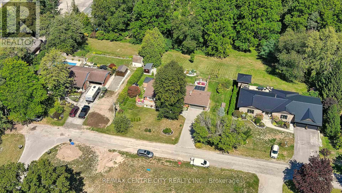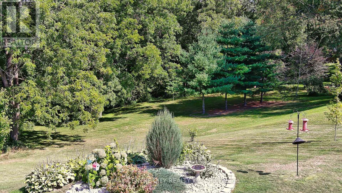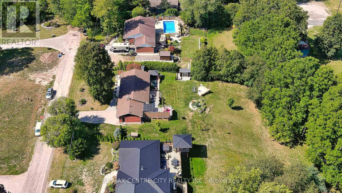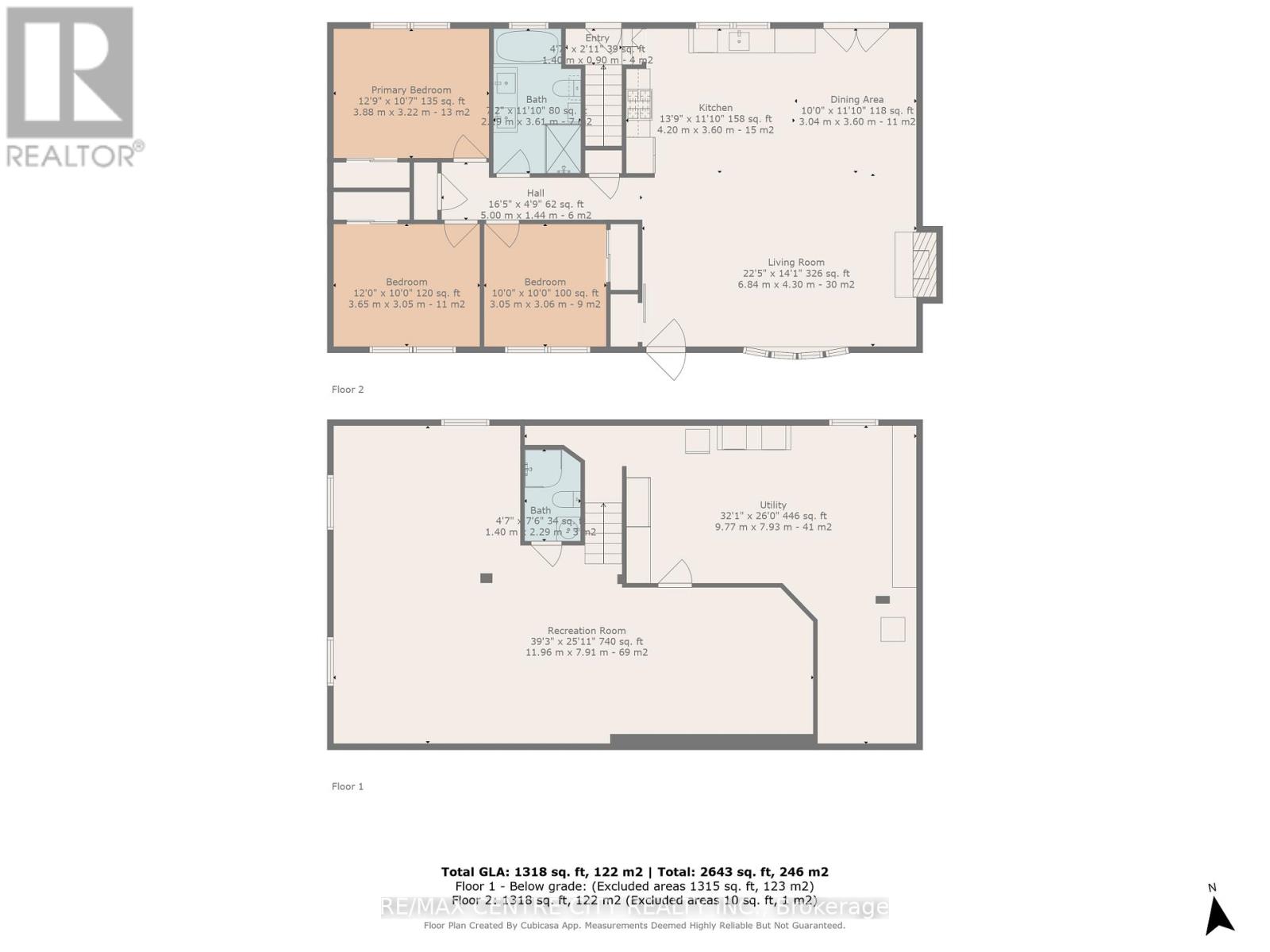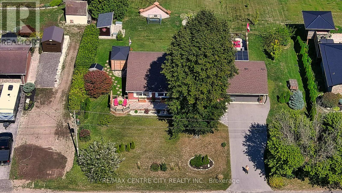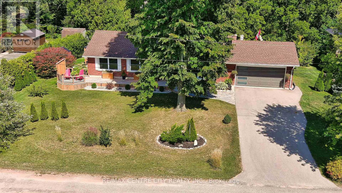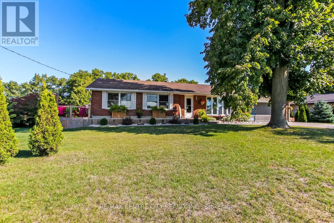42610 Walnut Street, Central Elgin (Union), Ontario N0L 2L0 (28854405)
42610 Walnut Street Central Elgin, Ontario N0L 2L0
$799,900
Nestled on a quiet dead-end street in the heart of Union, this fully renovated 3-bedroom, 2-bathroom ranch is a rare find. Set on a picturesque mature lot, this home offers the perfect blend of modern living and tranquil outdoor beauty. Step inside to a bright and inviting open-concept main floor, where the spacious living, dining, and kitchen areas seamlessly connect. The large front bay window floods the space with natural light, while the cozy gas fireplace adds warmth and charm. The stunning kitchen features granite countertops, stainless steel appliances, and a breakfast bar perfect for casual dining or entertaining. For added convenience and modern functionality, the kitchen and basement are equipped with smart switches, allowing lighting to be controlled through an app for customized ambiance and energy efficiency. Walk out from the dining area to your multi-level deck oasis, offering several seating areas ideal for relaxing or hosting guests. Enjoy a soak in the hot tub, gather around the fire pit, or simply take in the views of the beautifully landscaped yard and wooded ravine backdrop. Landscape lighting enhances the ambiance for evening enjoyment.The fully finished lower level is an entertainers dream, featuring a spacious rec/games room, and a cozy media/family room ideal for movie nights. A stylish 3-piece bathroom and a large laundry/storage/workout space complete this versatile level. Located just minutes from St. Thomas and the village of Port Stanley, this peaceful property offers both privacy and convenience. A beautifully finished home in an unbeatable setting ready for you to move in and make it your own. (id:60297)
Property Details
| MLS® Number | X12399855 |
| Property Type | Single Family |
| Community Name | Union |
| AmenitiesNearBy | Golf Nearby, Park, Place Of Worship |
| CommunityFeatures | School Bus |
| EquipmentType | Water Heater - Gas, Water Heater |
| Features | Cul-de-sac, Sloping, Ravine, Sump Pump |
| ParkingSpaceTotal | 6 |
| RentalEquipmentType | Water Heater - Gas, Water Heater |
| Structure | Deck, Porch, Shed |
Building
| BathroomTotal | 2 |
| BedroomsAboveGround | 3 |
| BedroomsTotal | 3 |
| Amenities | Fireplace(s) |
| Appliances | Hot Tub, Water Softener, Dishwasher, Dryer, Microwave, Stove, Washer, Window Coverings, Refrigerator |
| ArchitecturalStyle | Bungalow |
| BasementDevelopment | Partially Finished |
| BasementType | Full (partially Finished) |
| ConstructionStyleAttachment | Detached |
| CoolingType | Central Air Conditioning |
| ExteriorFinish | Brick |
| FireProtection | Smoke Detectors |
| FireplacePresent | Yes |
| FireplaceTotal | 1 |
| FireplaceType | Insert |
| FoundationType | Block |
| HeatingFuel | Natural Gas |
| HeatingType | Forced Air |
| StoriesTotal | 1 |
| SizeInterior | 1100 - 1500 Sqft |
| Type | House |
| UtilityWater | Drilled Well |
Parking
| Attached Garage | |
| Garage |
Land
| Acreage | No |
| LandAmenities | Golf Nearby, Park, Place Of Worship |
| LandscapeFeatures | Landscaped |
| Sewer | Septic System |
| SizeDepth | 238 Ft ,3 In |
| SizeFrontage | 122 Ft ,6 In |
| SizeIrregular | 122.5 X 238.3 Ft ; 238.28 Ft X 119.21 Ft X 232.38 Ft X 122. |
| SizeTotalText | 122.5 X 238.3 Ft ; 238.28 Ft X 119.21 Ft X 232.38 Ft X 122.|1/2 - 1.99 Acres |
| ZoningDescription | R1, Back Half Zoned Os2 |
Rooms
| Level | Type | Length | Width | Dimensions |
|---|---|---|---|---|
| Lower Level | Bathroom | 1.4 m | 2.29 m | 1.4 m x 2.29 m |
| Lower Level | Recreational, Games Room | 11.96 m | 7.91 m | 11.96 m x 7.91 m |
| Lower Level | Utility Room | 9.77 m | 7.93 m | 9.77 m x 7.93 m |
| Main Level | Living Room | 6.84 m | 4.3 m | 6.84 m x 4.3 m |
| Main Level | Dining Room | 3.04 m | 3.6 m | 3.04 m x 3.6 m |
| Main Level | Kitchen | 4.2 m | 3.6 m | 4.2 m x 3.6 m |
| Main Level | Bathroom | 2.29 m | 3.61 m | 2.29 m x 3.61 m |
| Main Level | Primary Bedroom | 3.88 m | 3.22 m | 3.88 m x 3.22 m |
| Main Level | Bedroom | 3.65 m | 3.05 m | 3.65 m x 3.05 m |
| Main Level | Bedroom | 3.05 m | 3.06 m | 3.05 m x 3.06 m |
Utilities
| Cable | Installed |
| Electricity | Installed |
https://www.realtor.ca/real-estate/28854405/42610-walnut-street-central-elgin-union-union
Interested?
Contact us for more information
Joshua Clarke
Salesperson
Dallas Posthumus
Broker
THINKING OF SELLING or BUYING?
We Get You Moving!
Contact Us

About Steve & Julia
With over 40 years of combined experience, we are dedicated to helping you find your dream home with personalized service and expertise.
© 2025 Wiggett Properties. All Rights Reserved. | Made with ❤️ by Jet Branding
