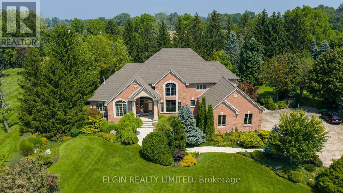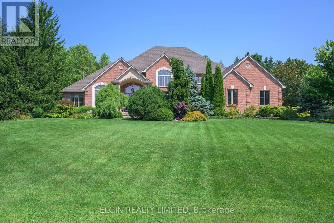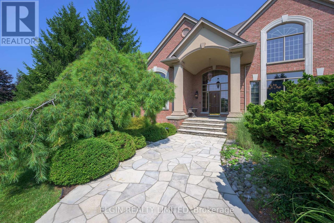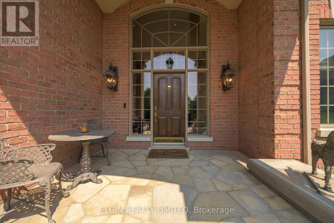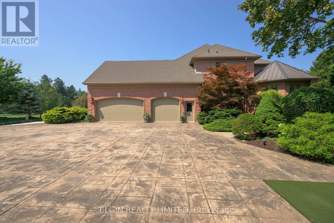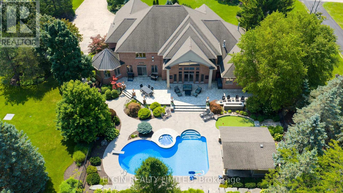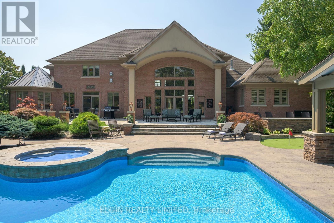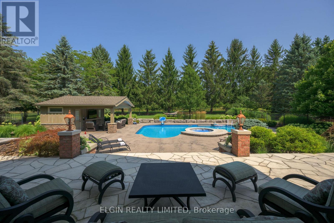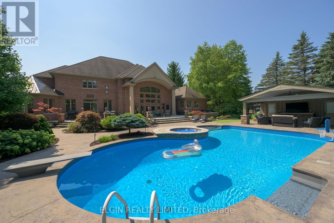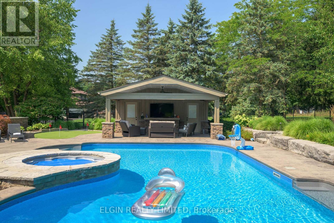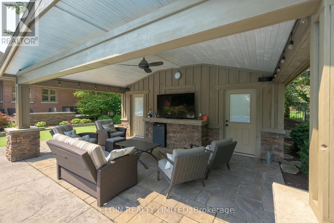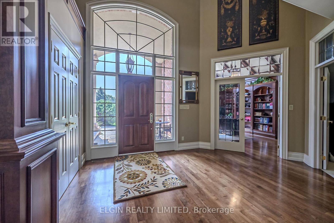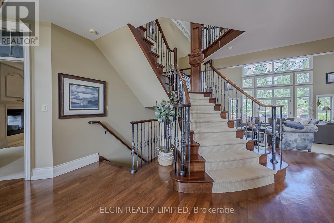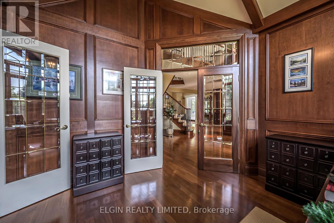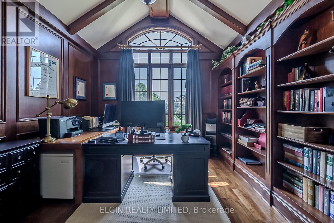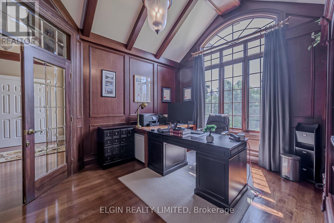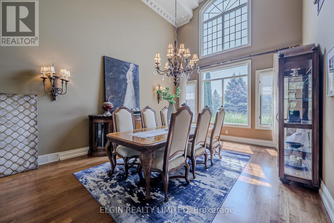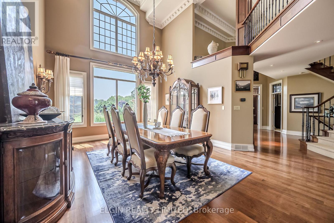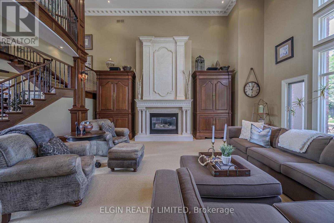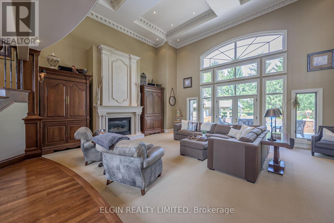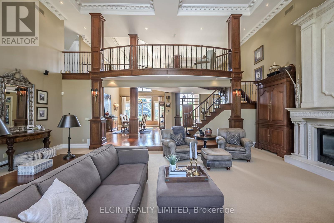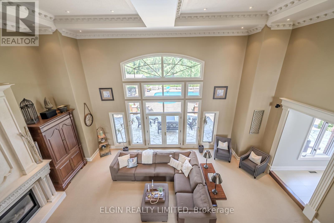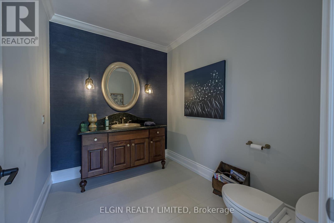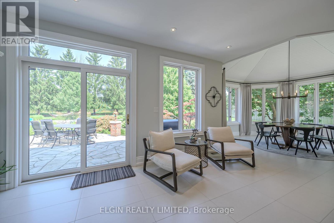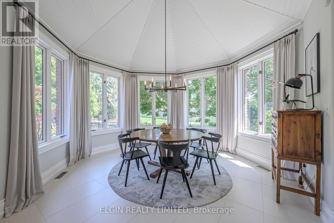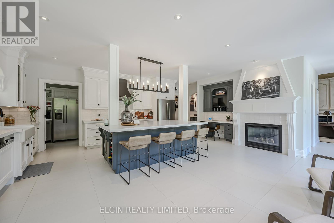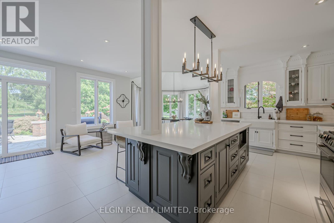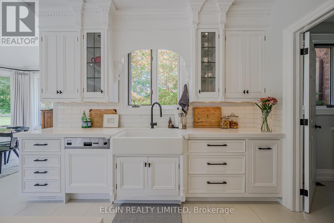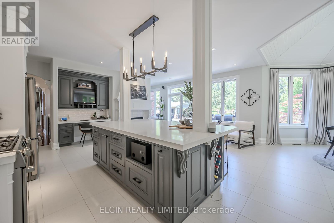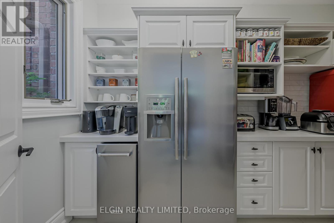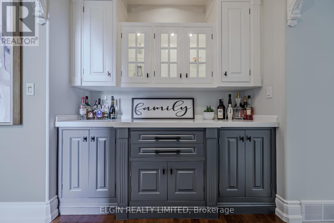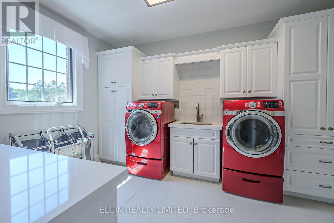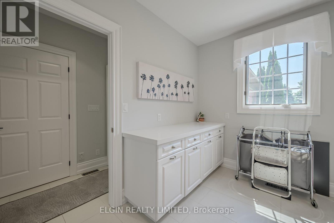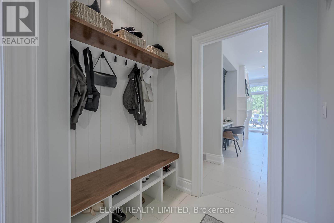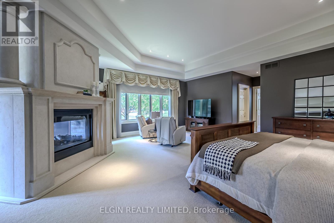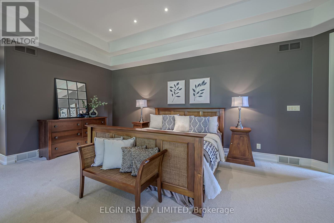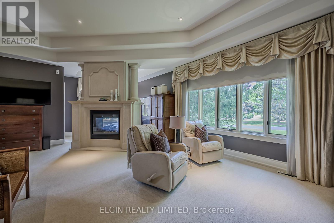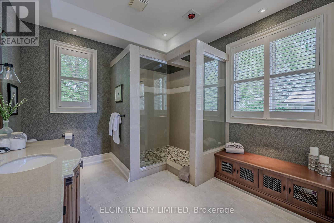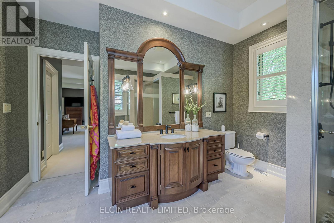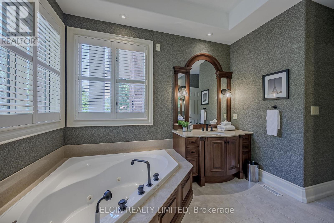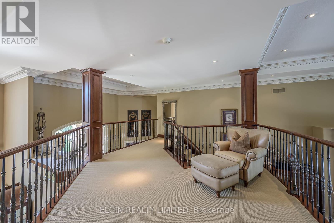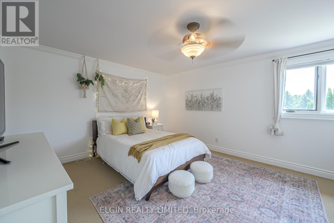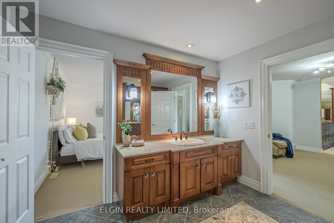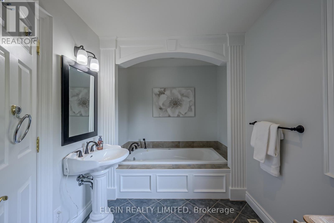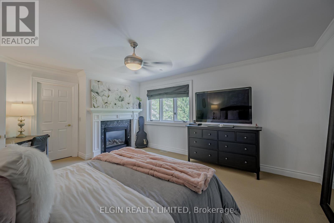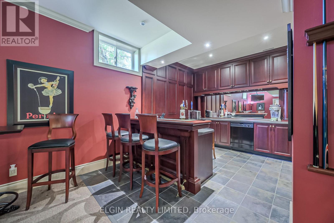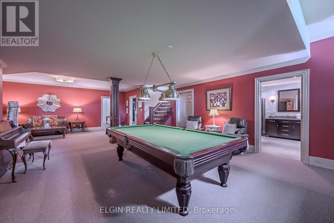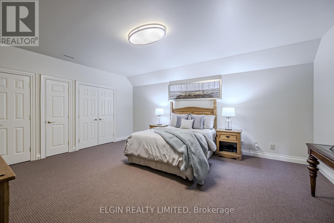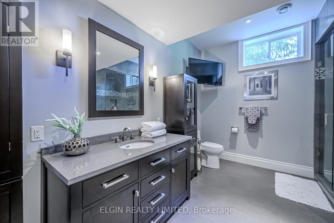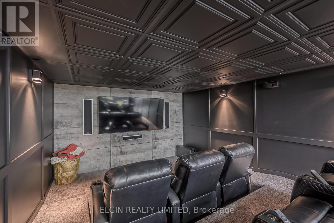42672 Meadow Wood Lane, Central Elgin (Union), Ontario N0L 2L0 (28811113)
42672 Meadow Wood Lane Central Elgin, Ontario N0L 2L0
$2,149,000
Welcome to 42672 Meadow Wood Lane, Union Ontario. A stunning two-storey home on a serene one-acre lot. Just minutes from Port Stanley, St. Thomas, and the St. Thomas Golf & Country Club, this custom-built 1999 residence has been meticulously maintained and thoughtfully updated to blend elegance with comfort. The fully renovated kitchen is ideal for todays lifestyle, featuring an entertainers island, full pantry, secondary fridge, ice maker, abundant workspace, and a bright eating area for family and friends. The living room impresses with soaring 20+ ft ceilings, picturesque views, and a dramatic balcony walkway connecting the second floor. The main level also offers a formal dining room, butlers pantry, and updated laundry, and mudroom. The main-floor primary suite is a true retreat with a double-sided fireplace, lounge area, walk-in closets, and a luxurious five-piece ensuite. Upstairs includes two refreshed bedrooms, a full bath, and a catwalk sitting area overlooking the living room. The lower level continues to wow. Built for entertaining with a custom bar, pool table area, lounge, newer three-piece bath, and professional grade theater room!. Outside, the property shines with a three-car garage (man door, basement access, and inside entry) and a resort-style backyard. Enjoy the sparkling inground pool (automated) with spacious patio, full pool house with shaded over hang, built-in hot tub, putting green, open fireplace, all surrounded by lush landscaping. A true stay-cation property. Well planned drainage with rain water filling cistern which supports irrigation. Roof replaced in 2015. 240v Electric car plug in garage. One of the two furnaces is replaced as well as the central air. A one of a kind property in great location. (id:60297)
Property Details
| MLS® Number | X12379640 |
| Property Type | Single Family |
| Community Name | Union |
| EquipmentType | Water Heater |
| Features | Tiled, Sump Pump |
| ParkingSpaceTotal | 14 |
| PoolType | Inground Pool |
| RentalEquipmentType | Water Heater |
| Structure | Shed |
Building
| BathroomTotal | 4 |
| BedroomsAboveGround | 3 |
| BedroomsBelowGround | 1 |
| BedroomsTotal | 4 |
| Age | 16 To 30 Years |
| Appliances | Garage Door Opener Remote(s), Dishwasher, Dryer, Freezer, Furniture, Stove, Washer, Refrigerator |
| BasementDevelopment | Finished |
| BasementType | Full (finished) |
| ConstructionStyleAttachment | Detached |
| CoolingType | Central Air Conditioning |
| ExteriorFinish | Brick |
| FireProtection | Alarm System |
| FireplacePresent | Yes |
| FireplaceTotal | 1 |
| FoundationType | Poured Concrete |
| HalfBathTotal | 1 |
| HeatingFuel | Natural Gas |
| HeatingType | Forced Air |
| StoriesTotal | 2 |
| SizeInterior | 5000 - 100000 Sqft |
| Type | House |
Parking
| Attached Garage | |
| Garage |
Land
| Acreage | No |
| FenceType | Fenced Yard |
| Sewer | Septic System |
| SizeDepth | 247 Ft |
| SizeFrontage | 195 Ft ,1 In |
| SizeIrregular | 195.1 X 247 Ft |
| SizeTotalText | 195.1 X 247 Ft|1/2 - 1.99 Acres |
| ZoningDescription | Res |
Rooms
| Level | Type | Length | Width | Dimensions |
|---|---|---|---|---|
| Second Level | Bedroom | 5.26 m | 4.19 m | 5.26 m x 4.19 m |
| Second Level | Bedroom | 5.31 m | 4.27 m | 5.31 m x 4.27 m |
| Second Level | Bathroom | 5.41 m | 5.26 m | 5.41 m x 5.26 m |
| Lower Level | Games Room | 10.67 m | 5.64 m | 10.67 m x 5.64 m |
| Lower Level | Kitchen | 4.93 m | 3.38 m | 4.93 m x 3.38 m |
| Lower Level | Bathroom | 4.19 m | 3.33 m | 4.19 m x 3.33 m |
| Lower Level | Media | 7.62 m | 3.62 m | 7.62 m x 3.62 m |
| Lower Level | Bedroom | 4.6 m | 5.74 m | 4.6 m x 5.74 m |
| Main Level | Foyer | 5.46 m | 2.61 m | 5.46 m x 2.61 m |
| Main Level | Office | 3.66 m | 4.55 m | 3.66 m x 4.55 m |
| Main Level | Primary Bedroom | 6.56 m | 8.46 m | 6.56 m x 8.46 m |
| Main Level | Bathroom | 5.11 m | 4.04 m | 5.11 m x 4.04 m |
| Main Level | Great Room | 8.94 m | 6.19 m | 8.94 m x 6.19 m |
| Main Level | Dining Room | 4.45 m | 4.6 m | 4.45 m x 4.6 m |
| Main Level | Kitchen | 7.14 m | 6.43 m | 7.14 m x 6.43 m |
| Main Level | Eating Area | 4.46 m | 4.39 m | 4.46 m x 4.39 m |
| Main Level | Bathroom | 2.24 m | 2.77 m | 2.24 m x 2.77 m |
| Main Level | Laundry Room | 4.09 m | 2.92 m | 4.09 m x 2.92 m |
Utilities
| Cable | Installed |
| Electricity | Installed |
https://www.realtor.ca/real-estate/28811113/42672-meadow-wood-lane-central-elgin-union-union
Interested?
Contact us for more information
Andy Sheridan
Broker of Record
J. J. Morgan
Salesperson
THINKING OF SELLING or BUYING?
We Get You Moving!
Contact Us

About Steve & Julia
With over 40 years of combined experience, we are dedicated to helping you find your dream home with personalized service and expertise.
© 2025 Wiggett Properties. All Rights Reserved. | Made with ❤️ by Jet Branding
