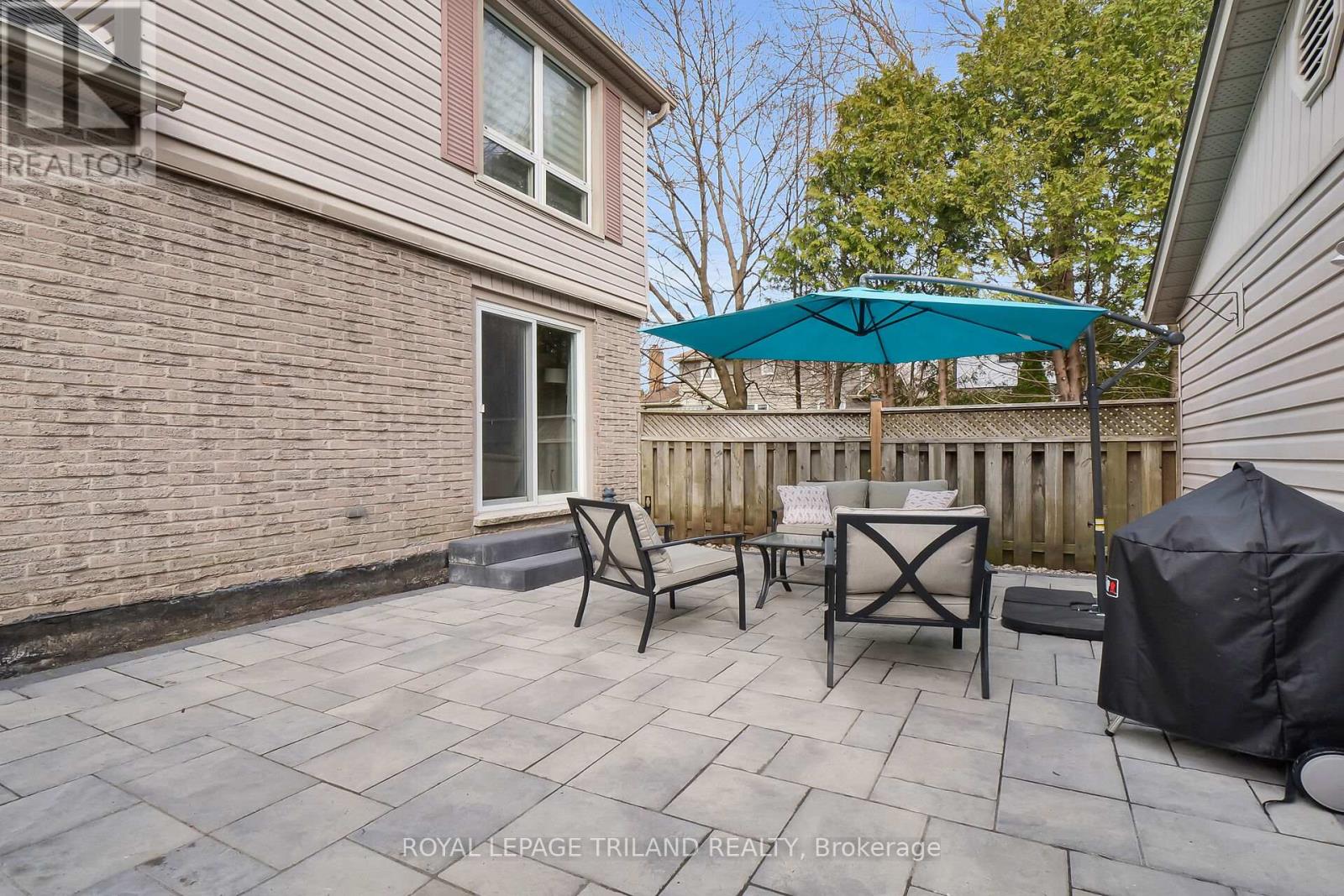427 Everglade Crescent, London, Ontario N6H 4M8 (28056458)
427 Everglade Crescent London, Ontario N6H 4M8
$509,900Maintenance, Water, Common Area Maintenance, Insurance, Parking
$380 Monthly
Maintenance, Water, Common Area Maintenance, Insurance, Parking
$380 MonthlyGreat location in complex in the heart of Oakridge! Detached garage with a total of two parking spots. Recently added tumbled stone courtyard surrounded by trees offering excellent privacy. Generous sized unit boasting over 1600 sq. ft. above grade. Extra Insulation added, newer flooring, Furnace (2023), window coverings, Fridge, Washer, Dryer all newer. Windows on main and upper all updated. Over $20,000 of upgrades in the last two years. (id:60297)
Open House
This property has open houses!
2:00 pm
Ends at:4:00 pm
Property Details
| MLS® Number | X12033708 |
| Property Type | Single Family |
| Community Name | North P |
| AmenitiesNearBy | Hospital, Park, Public Transit, Schools |
| CommunityFeatures | Pet Restrictions |
| Features | Carpet Free |
| ParkingSpaceTotal | 2 |
| Structure | Patio(s) |
Building
| BathroomTotal | 2 |
| BedroomsAboveGround | 3 |
| BedroomsTotal | 3 |
| Age | 31 To 50 Years |
| Amenities | Visitor Parking |
| Appliances | Garage Door Opener Remote(s), Water Heater, Blinds, Dishwasher, Dryer, Garage Door Opener, Stove, Washer, Window Coverings, Refrigerator |
| ConstructionStatus | Insulation Upgraded |
| CoolingType | Central Air Conditioning |
| ExteriorFinish | Vinyl Siding, Brick |
| FoundationType | Poured Concrete |
| HalfBathTotal | 1 |
| HeatingFuel | Natural Gas |
| HeatingType | Forced Air |
| StoriesTotal | 2 |
| SizeInterior | 1599.9864 - 1798.9853 Sqft |
| Type | Row / Townhouse |
Parking
| Detached Garage | |
| Garage |
Land
| Acreage | No |
| LandAmenities | Hospital, Park, Public Transit, Schools |
| SurfaceWater | River/stream |
| ZoningDescription | R5-4 |
Rooms
| Level | Type | Length | Width | Dimensions |
|---|---|---|---|---|
| Second Level | Primary Bedroom | 4.2 m | 3.4 m | 4.2 m x 3.4 m |
| Second Level | Bedroom 2 | 3.59 m | 3.23 m | 3.59 m x 3.23 m |
| Second Level | Bedroom 3 | 4.49 m | 3.43 m | 4.49 m x 3.43 m |
| Second Level | Bathroom | 3.07 m | 2.14 m | 3.07 m x 2.14 m |
| Main Level | Foyer | 3.84 m | 1.8 m | 3.84 m x 1.8 m |
| Main Level | Family Room | 4.96 m | 4.07 m | 4.96 m x 4.07 m |
| Main Level | Dining Room | 4.3 m | 3.42 m | 4.3 m x 3.42 m |
| Main Level | Kitchen | 3.38 m | 2.6 m | 3.38 m x 2.6 m |
| Main Level | Office | 3.61 m | 2.36 m | 3.61 m x 2.36 m |
| Main Level | Bathroom | 1.36 m | 1.34 m | 1.36 m x 1.34 m |
https://www.realtor.ca/real-estate/28056458/427-everglade-crescent-london-north-p
Interested?
Contact us for more information
Matt Young
Broker
Amy Young
Salesperson
THINKING OF SELLING or BUYING?
We Get You Moving!
Contact Us

About Steve & Julia
With over 40 years of combined experience, we are dedicated to helping you find your dream home with personalized service and expertise.
© 2024 Wiggett Properties. All Rights Reserved. | Made with ❤️ by Jet Branding






































