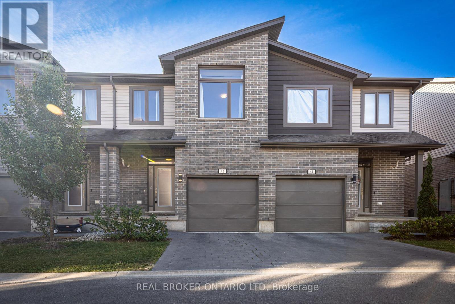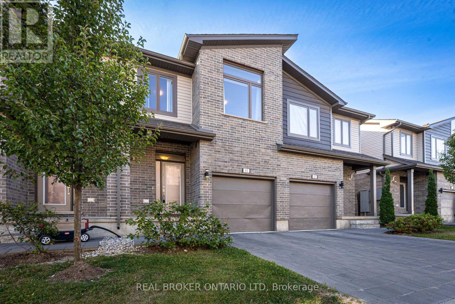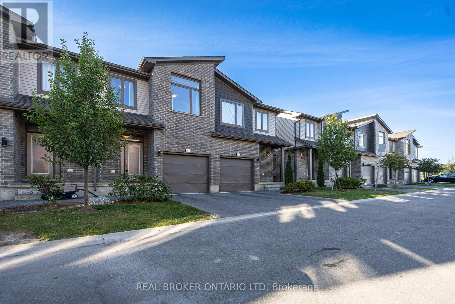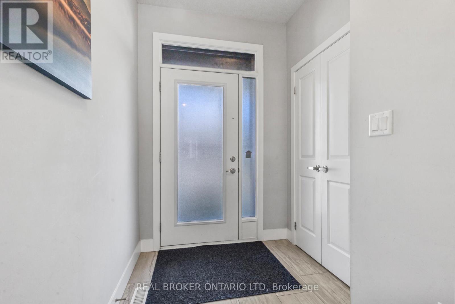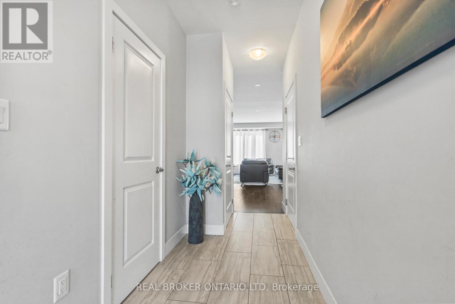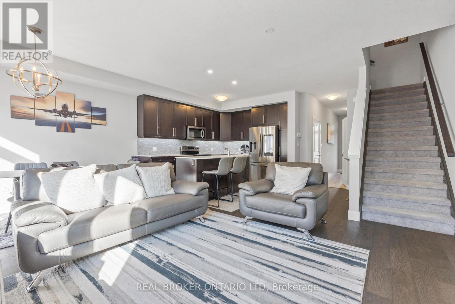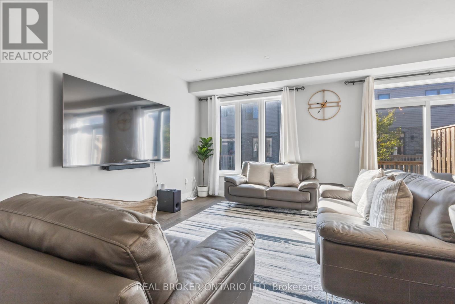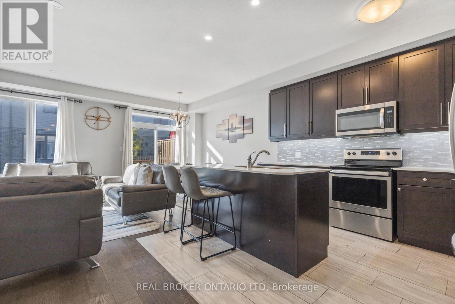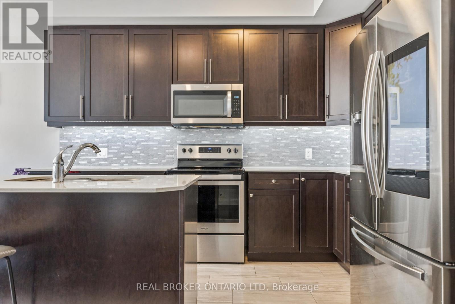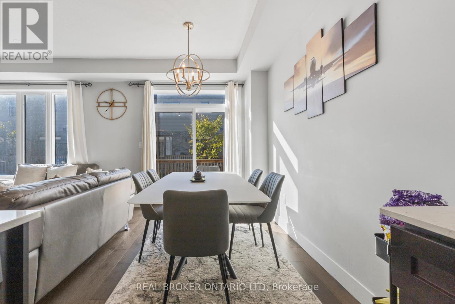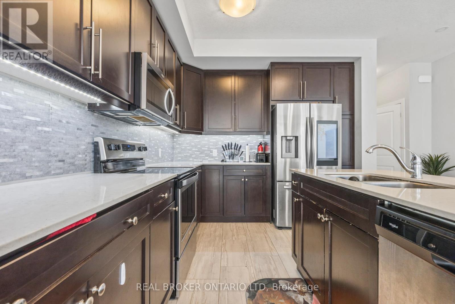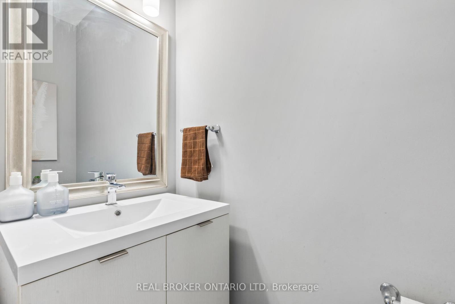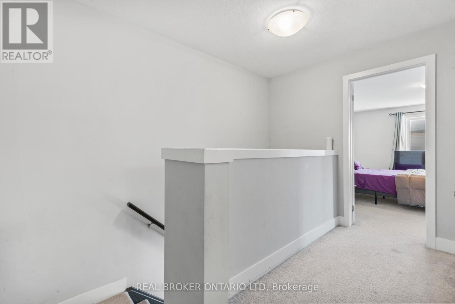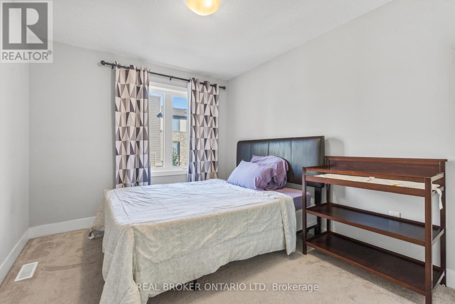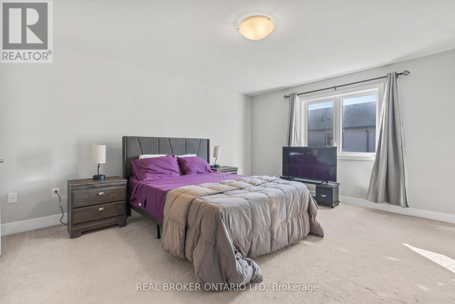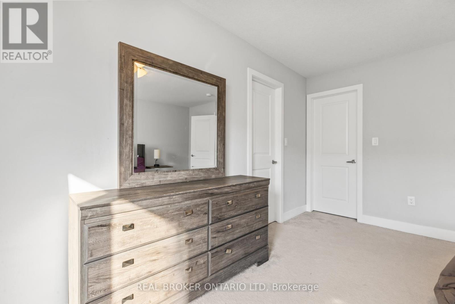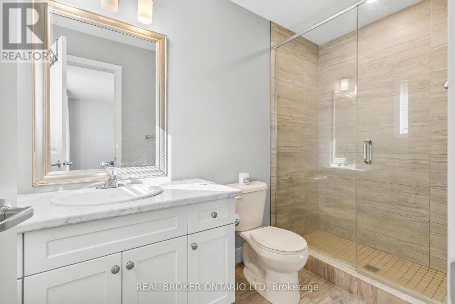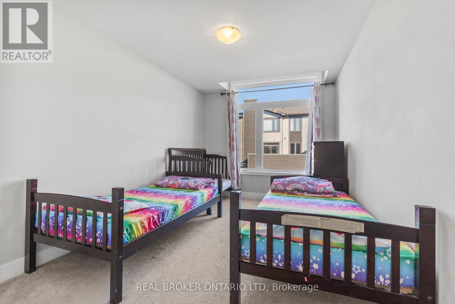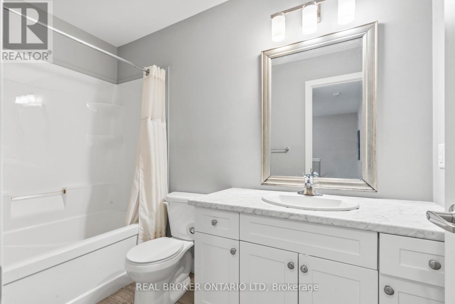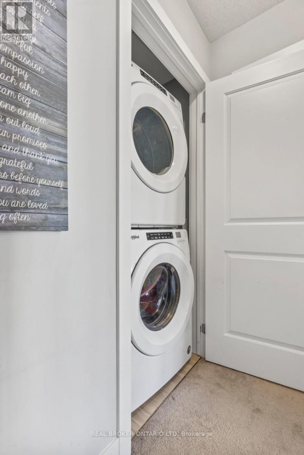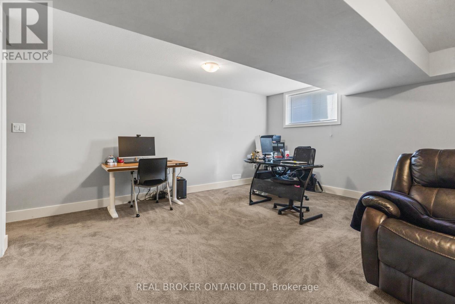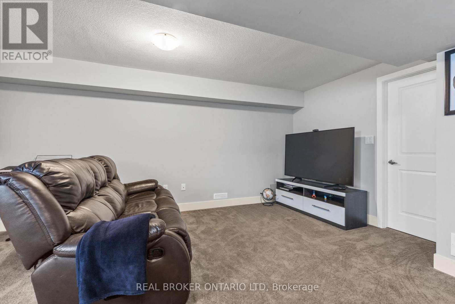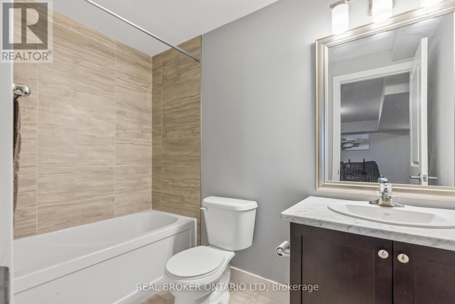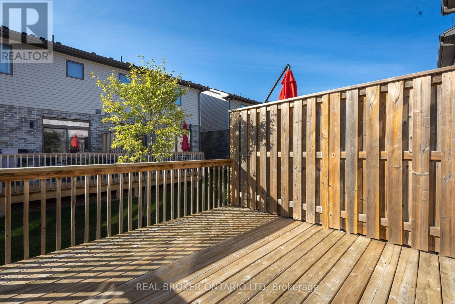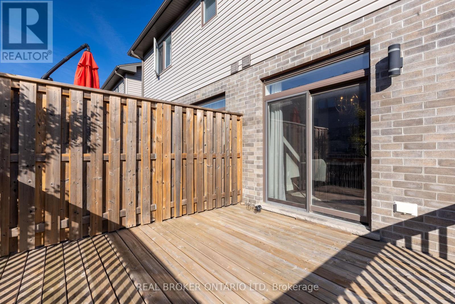43 - 1960 Dalmagarry Road, London North (North E), Ontario N6G 0T8 (28876697)
43 - 1960 Dalmagarry Road London North, Ontario N6G 0T8
$549,999Maintenance, Insurance, Common Area Maintenance
$287.07 Monthly
Maintenance, Insurance, Common Area Maintenance
$287.07 MonthlyWelcome to this beautifully maintained 3-bedroom, 2-storey townhouse condo in the sought-after Hyde Park community, just steps from shopping, dining, and everyday conveniences. The open-concept main floor features hardwood and ceramic flooring, an upgraded kitchen with island, backsplash, valance lighting, and quality appliances, flowing seamlessly into the great room and dining area with walkout to a private deck and backyard. Upstairs, the spacious primary suite includes a full ensuite, alongside second-floor laundry (washer and dryer included) and another full bath. The finished lower level adds a cozy family room, 3-piece bath, and plenty of storage. Complete with an attached garage, this home is truly the Home you have been looking for! Come see for yourself. (id:60297)
Open House
This property has open houses!
2:00 pm
Ends at:4:00 pm
Property Details
| MLS® Number | X12410191 |
| Property Type | Single Family |
| Community Name | North E |
| AmenitiesNearBy | Hospital |
| CommunityFeatures | Pet Restrictions |
| EquipmentType | Water Heater |
| ParkingSpaceTotal | 2 |
| RentalEquipmentType | Water Heater |
Building
| BathroomTotal | 4 |
| BedroomsAboveGround | 3 |
| BedroomsTotal | 3 |
| Age | 6 To 10 Years |
| Appliances | Water Heater, Dryer, Garage Door Opener, Stove, Washer, Refrigerator |
| BasementDevelopment | Partially Finished |
| BasementType | Full (partially Finished) |
| CoolingType | Central Air Conditioning |
| ExteriorFinish | Brick, Wood |
| FlooringType | Tile, Carpeted, Hardwood |
| HalfBathTotal | 1 |
| HeatingFuel | Natural Gas |
| HeatingType | Forced Air |
| StoriesTotal | 2 |
| SizeInterior | 2000 - 2249 Sqft |
| Type | Row / Townhouse |
Parking
| Attached Garage | |
| Garage |
Land
| Acreage | No |
| LandAmenities | Hospital |
| ZoningDescription | Residential4 |
Rooms
| Level | Type | Length | Width | Dimensions |
|---|---|---|---|---|
| Second Level | Bedroom 2 | 1.52 m | 2.44 m | 1.52 m x 2.44 m |
| Second Level | Primary Bedroom | 4.34 m | 4.88 m | 4.34 m x 4.88 m |
| Second Level | Bedroom | 3 m | 3.38 m | 3 m x 3.38 m |
| Second Level | Bedroom | 1.52 m | 1.83 m | 1.52 m x 1.83 m |
| Second Level | Bedroom | 2.84 m | 3.76 m | 2.84 m x 3.76 m |
| Basement | Family Room | 5.82 m | 5.21 m | 5.82 m x 5.21 m |
| Basement | Bathroom | 1.52 m | 1.83 m | 1.52 m x 1.83 m |
| Ground Level | Family Room | 2.97 m | 5.26 m | 2.97 m x 5.26 m |
| Ground Level | Dining Room | 2.95 m | 3.66 m | 2.95 m x 3.66 m |
| Ground Level | Kitchen | 2.95 m | 3.66 m | 2.95 m x 3.66 m |
| Ground Level | Foyer | 2.13 m | 4.88 m | 2.13 m x 4.88 m |
| Ground Level | Bathroom | 0.91 m | 1.22 m | 0.91 m x 1.22 m |
https://www.realtor.ca/real-estate/28876697/43-1960-dalmagarry-road-london-north-north-e-north-e
Interested?
Contact us for more information
Olumide Somide
Salesperson
1-389 Queens Avenue
London, Ontario N6B 1X5
Onyeka Emmanuel Ejike
Salesperson
1-389 Queens Avenue
London, Ontario N6B 1X5
THINKING OF SELLING or BUYING?
We Get You Moving!
Contact Us

About Steve & Julia
With over 40 years of combined experience, we are dedicated to helping you find your dream home with personalized service and expertise.
© 2025 Wiggett Properties. All Rights Reserved. | Made with ❤️ by Jet Branding
