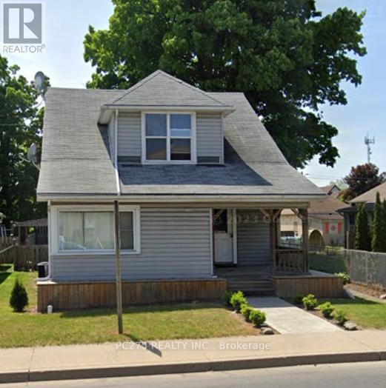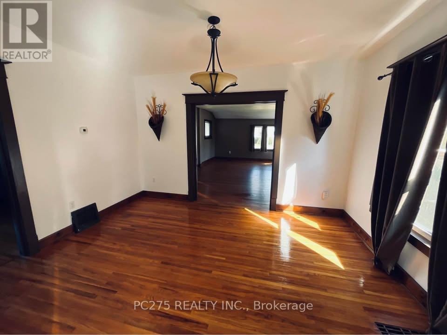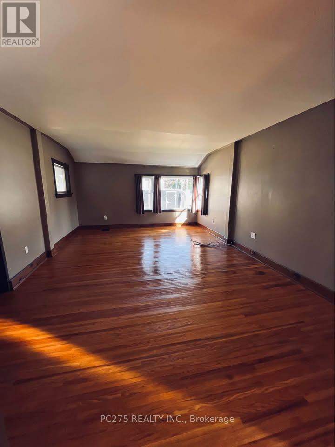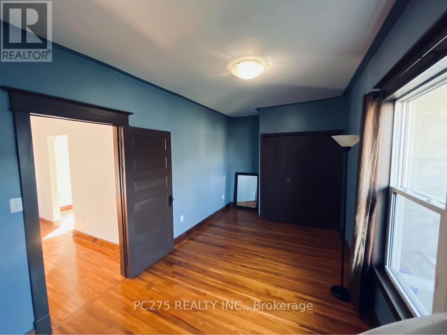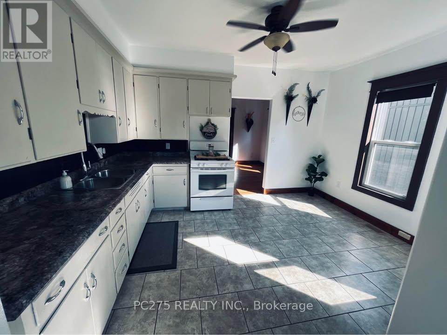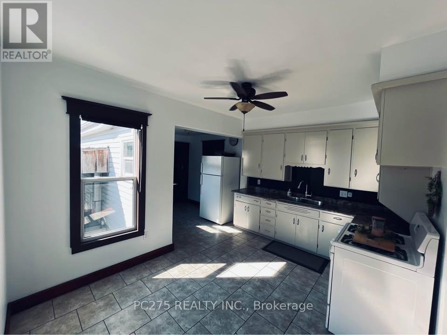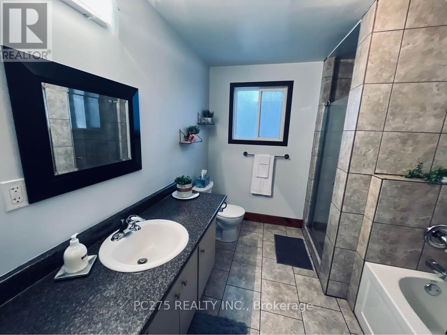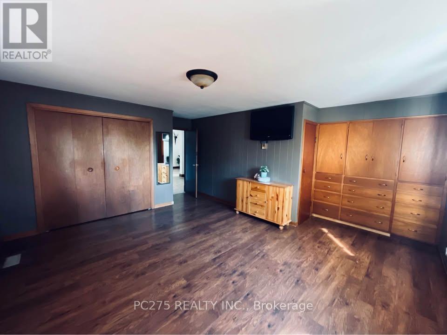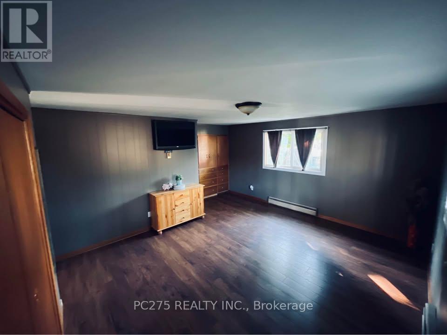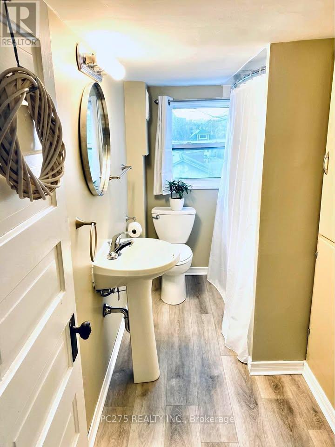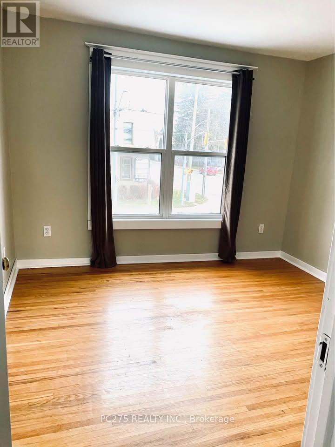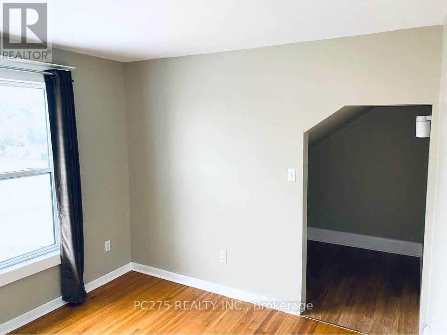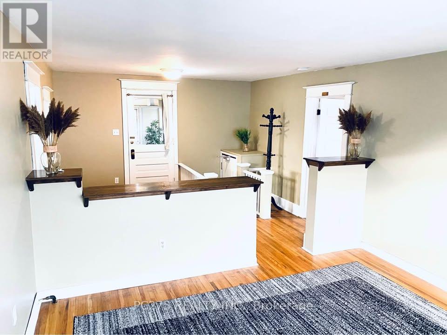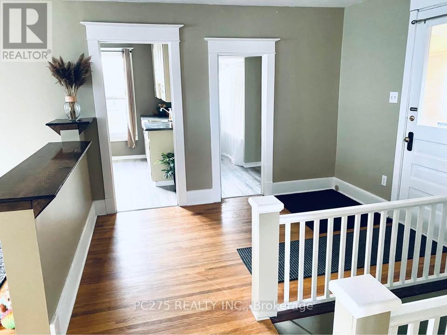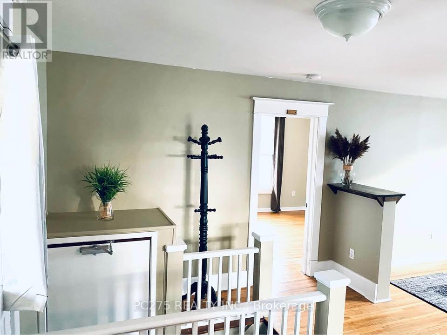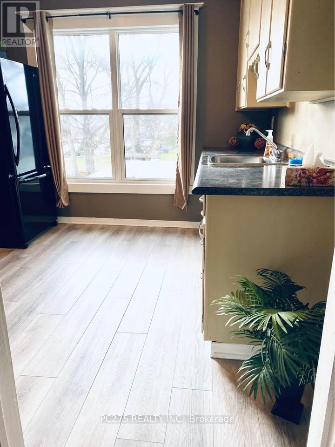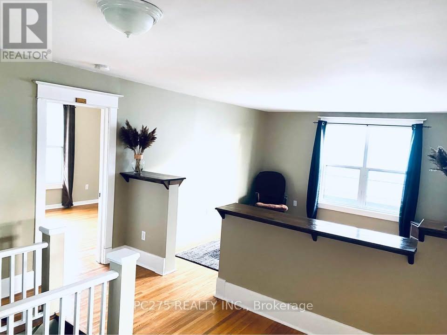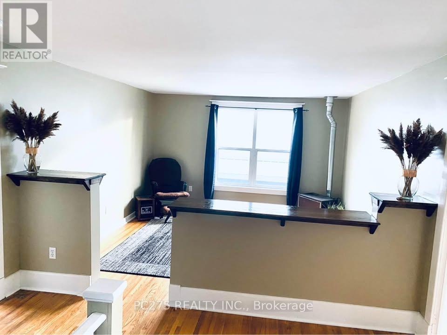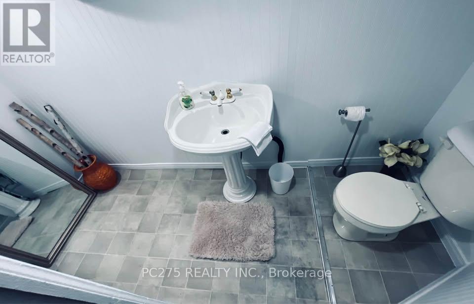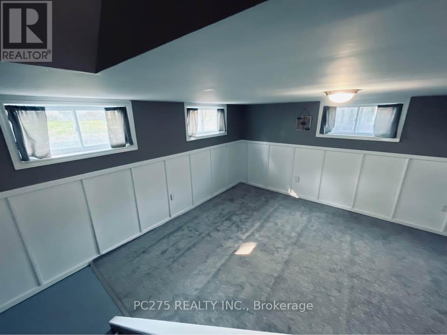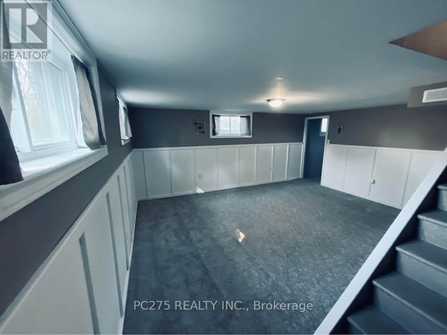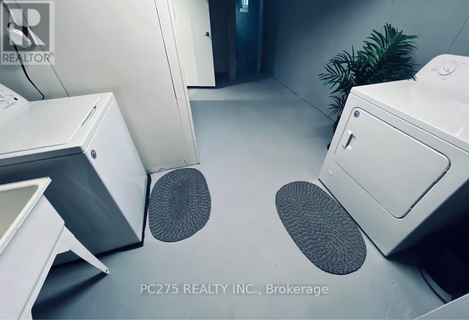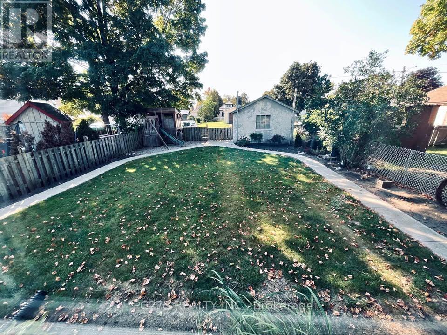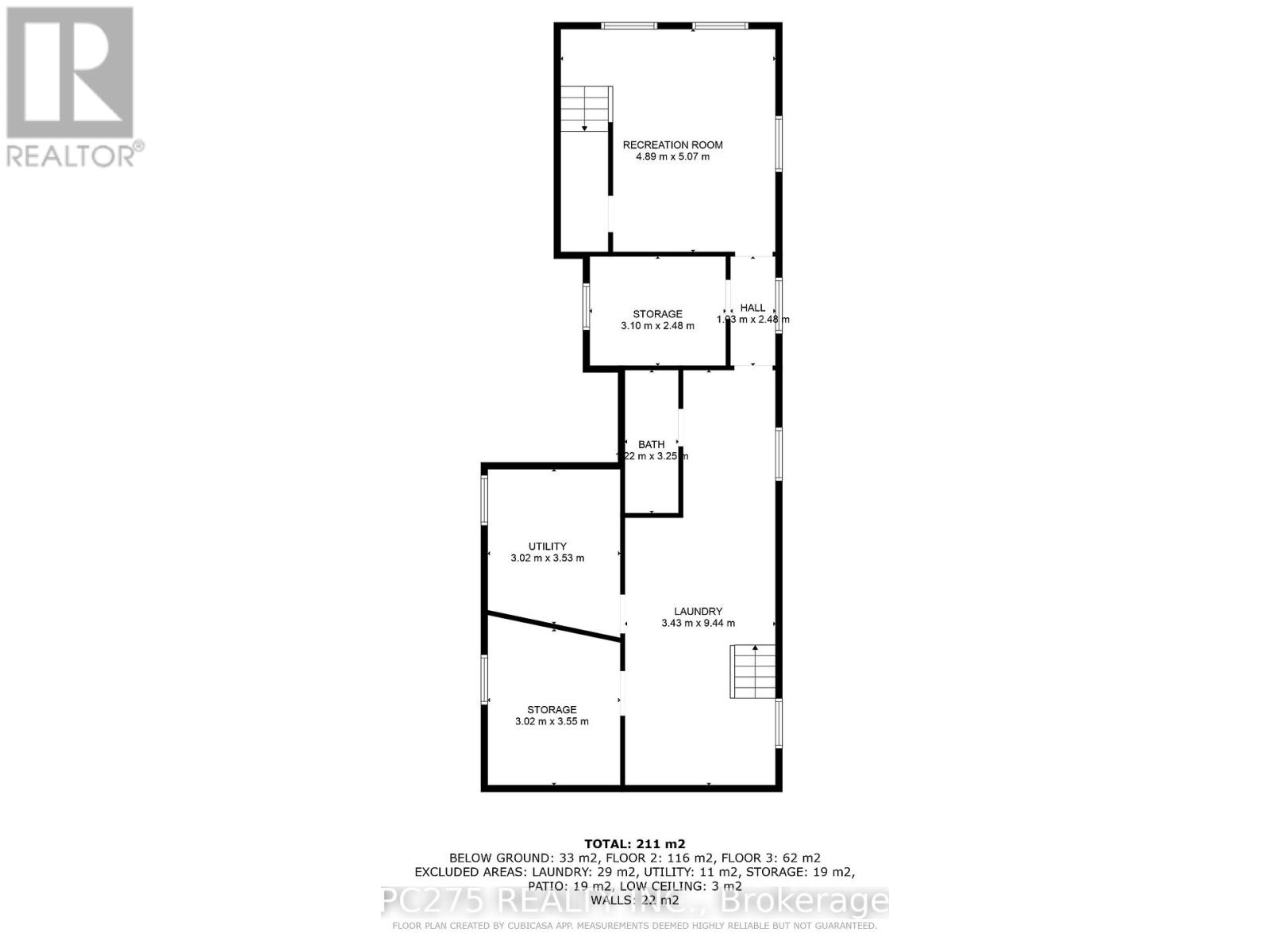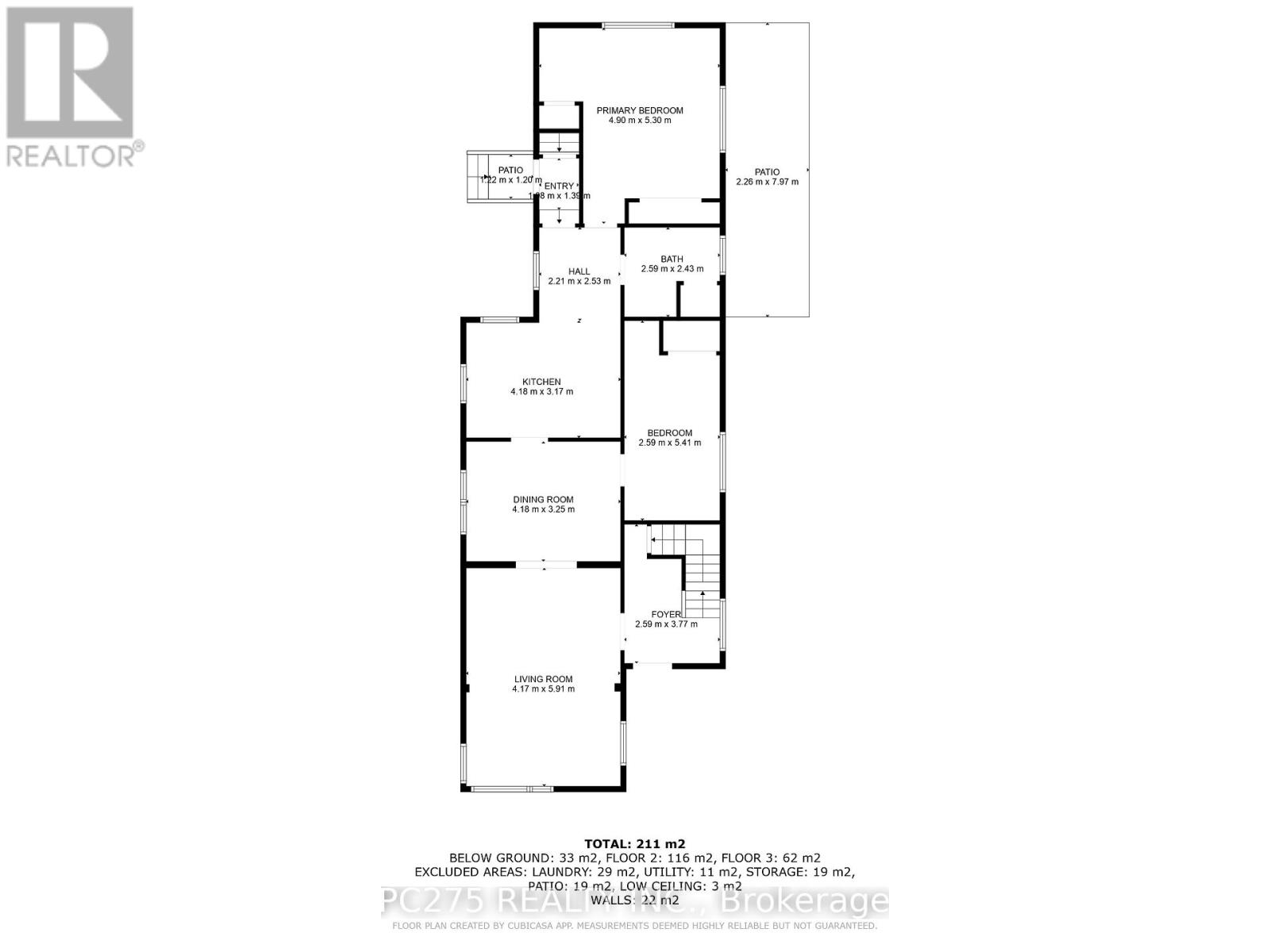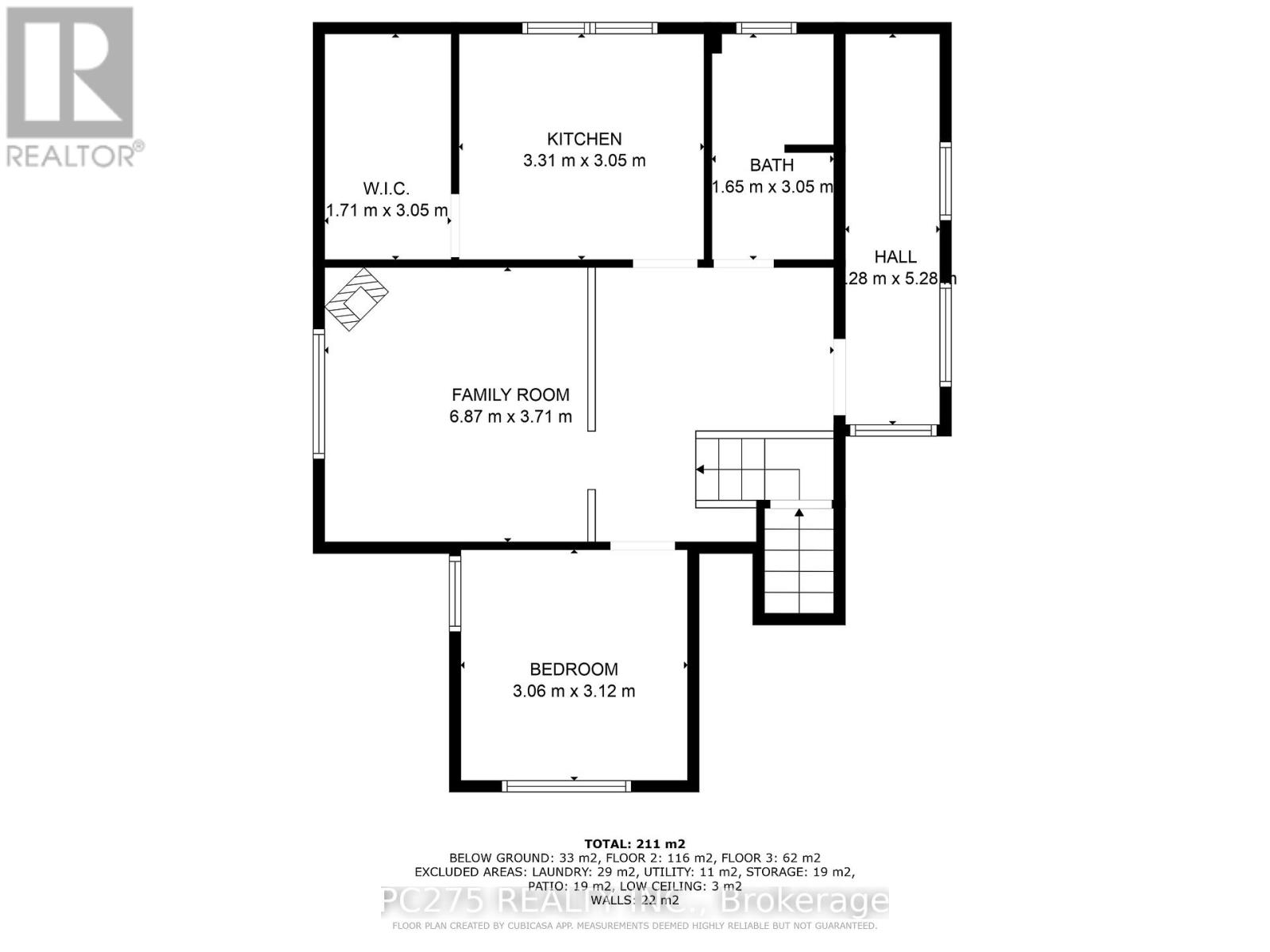43 Tillson Avenue, Tillsonburg, Ontario N4G 2Z9 (28747773)
43 Tillson Avenue Tillsonburg, Ontario N4G 2Z9
$510,000
Amazing investment opportunity awaits its new owners. An up and down duplex currently fully rented with great tenants (main floor tenants have given notice). The main floor features 2 bedrooms, a 5-piece bathroom, good sized kitchen and both the dining room and living room offer lots of space. There is also a family room in the basement as well as laundry for that unit and tons of storage as well as a 2-piece bathroom. There is a covered deck off the side of the unit allowing for views of the back yard while staying cool from the summer heat! Upstairs you will find a one-bedroom unit, large living room, 4-piece bathroom and a kitchen with a large pantry. This unit has its own laundry as well inside the front entrance to the home. 3 parking spots located at the back of the house. Pictures are from before the tenants moved in. Great location close to downtown, schools, shopping and of course Lake Lisgar! (id:60297)
Property Details
| MLS® Number | X12351411 |
| Property Type | Multi-family |
| Community Name | Tillsonburg |
| AmenitiesNearBy | Hospital, Park, Place Of Worship, Schools |
| CommunityFeatures | Community Centre |
| EquipmentType | Water Heater |
| Features | Flat Site, Lane, Sump Pump |
| ParkingSpaceTotal | 4 |
| RentalEquipmentType | Water Heater |
| Structure | Patio(s), Shed |
Building
| BathroomTotal | 3 |
| BedroomsAboveGround | 3 |
| BedroomsTotal | 3 |
| Age | 100+ Years |
| Amenities | Separate Electricity Meters |
| Appliances | Water Heater, Water Meter, Dryer, Stove, Washer, Refrigerator |
| BasementDevelopment | Finished |
| BasementType | N/a (finished) |
| CoolingType | Central Air Conditioning |
| ExteriorFinish | Vinyl Siding |
| FireProtection | Smoke Detectors |
| FoundationType | Poured Concrete |
| HalfBathTotal | 1 |
| HeatingFuel | Natural Gas |
| HeatingType | Forced Air |
| StoriesTotal | 2 |
| SizeInterior | 1500 - 2000 Sqft |
| Type | Duplex |
| UtilityWater | Municipal Water |
Parking
| Detached Garage | |
| Garage |
Land
| Acreage | No |
| FenceType | Fenced Yard |
| LandAmenities | Hospital, Park, Place Of Worship, Schools |
| Sewer | Sanitary Sewer |
| SizeDepth | 148 Ft ,6 In |
| SizeFrontage | 39 Ft ,6 In |
| SizeIrregular | 39.5 X 148.5 Ft |
| SizeTotalText | 39.5 X 148.5 Ft|under 1/2 Acre |
| ZoningDescription | R2 |
Rooms
| Level | Type | Length | Width | Dimensions |
|---|---|---|---|---|
| Second Level | Pantry | 3.05 m | 1.71 m | 3.05 m x 1.71 m |
| Second Level | Living Room | 6.87 m | 3.71 m | 6.87 m x 3.71 m |
| Second Level | Kitchen | 3.31 m | 3.05 m | 3.31 m x 3.05 m |
| Second Level | Bathroom | 3.05 m | 1.65 m | 3.05 m x 1.65 m |
| Second Level | Primary Bedroom | 3.12 m | 3.06 m | 3.12 m x 3.06 m |
| Lower Level | Family Room | 5.07 m | 4.89 m | 5.07 m x 4.89 m |
| Lower Level | Bathroom | 3.25 m | 1.22 m | 3.25 m x 1.22 m |
| Lower Level | Laundry Room | 9.44 m | 3.43 m | 9.44 m x 3.43 m |
| Lower Level | Utility Room | 3.53 m | 3.02 m | 3.53 m x 3.02 m |
| Lower Level | Other | 3.1 m | 2.48 m | 3.1 m x 2.48 m |
| Lower Level | Other | 3.55 m | 3.02 m | 3.55 m x 3.02 m |
| Main Level | Primary Bedroom | 5.3 m | 4.9 m | 5.3 m x 4.9 m |
| Main Level | Kitchen | 3.17 m | 4.18 m | 3.17 m x 4.18 m |
| Main Level | Dining Room | 3.25 m | 4.18 m | 3.25 m x 4.18 m |
| Main Level | Living Room | 5.91 m | 4.17 m | 5.91 m x 4.17 m |
| Main Level | Bedroom 2 | 5.41 m | 2.59 m | 5.41 m x 2.59 m |
| Main Level | Bathroom | 2.59 m | 2.43 m | 2.59 m x 2.43 m |
https://www.realtor.ca/real-estate/28747773/43-tillson-avenue-tillsonburg-tillsonburg
Interested?
Contact us for more information
Tracy Ellis
Salesperson
Jennifer Hatch
Salesperson
THINKING OF SELLING or BUYING?
We Get You Moving!
Contact Us

About Steve & Julia
With over 40 years of combined experience, we are dedicated to helping you find your dream home with personalized service and expertise.
© 2025 Wiggett Properties. All Rights Reserved. | Made with ❤️ by Jet Branding
