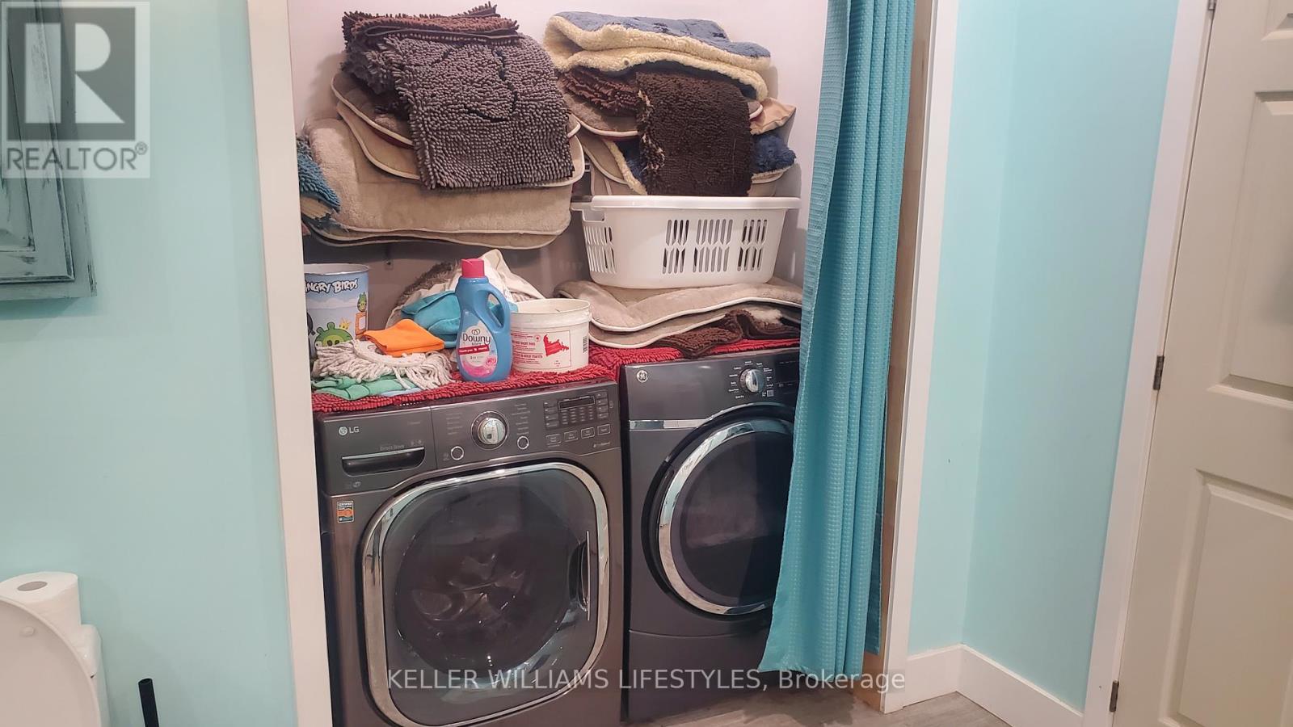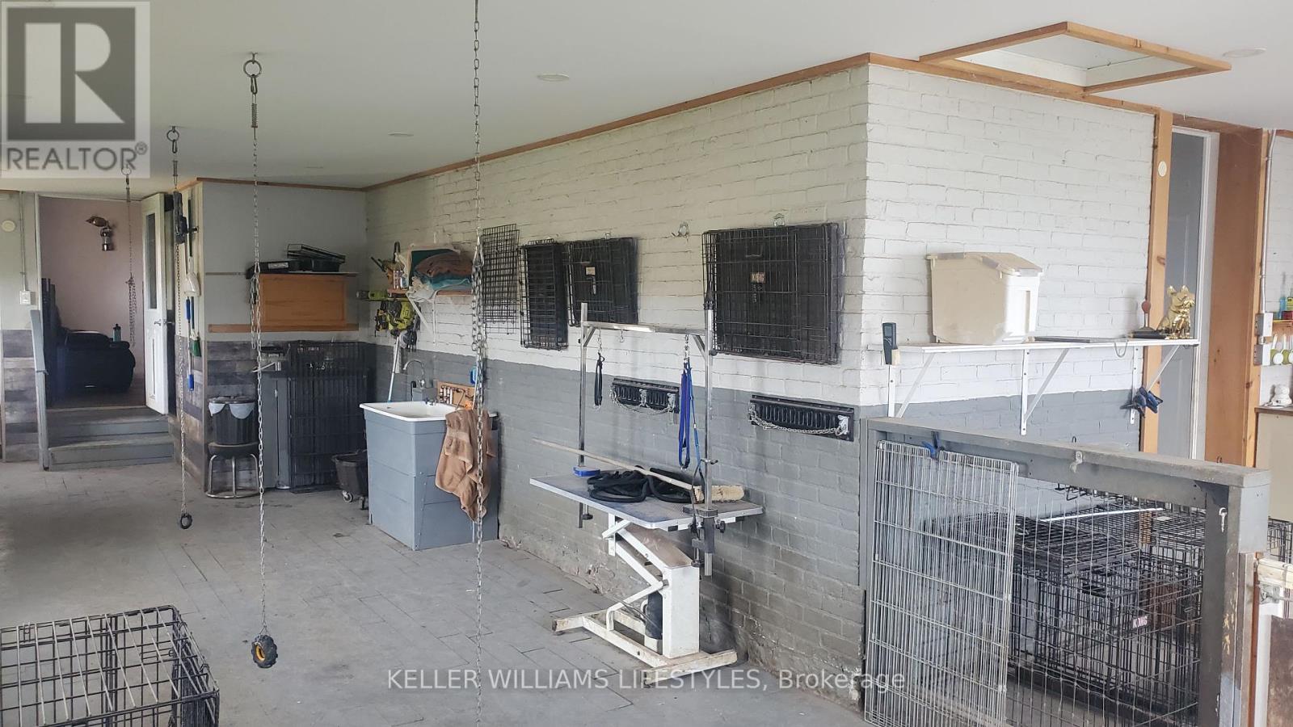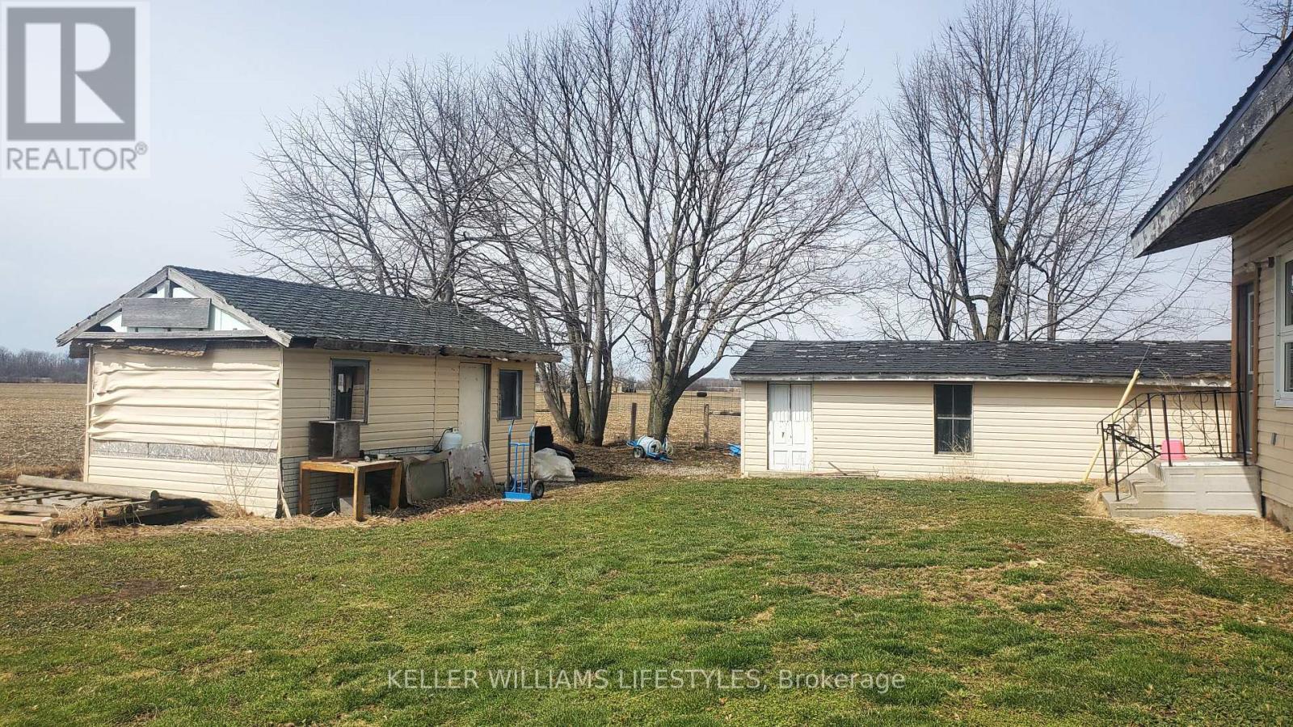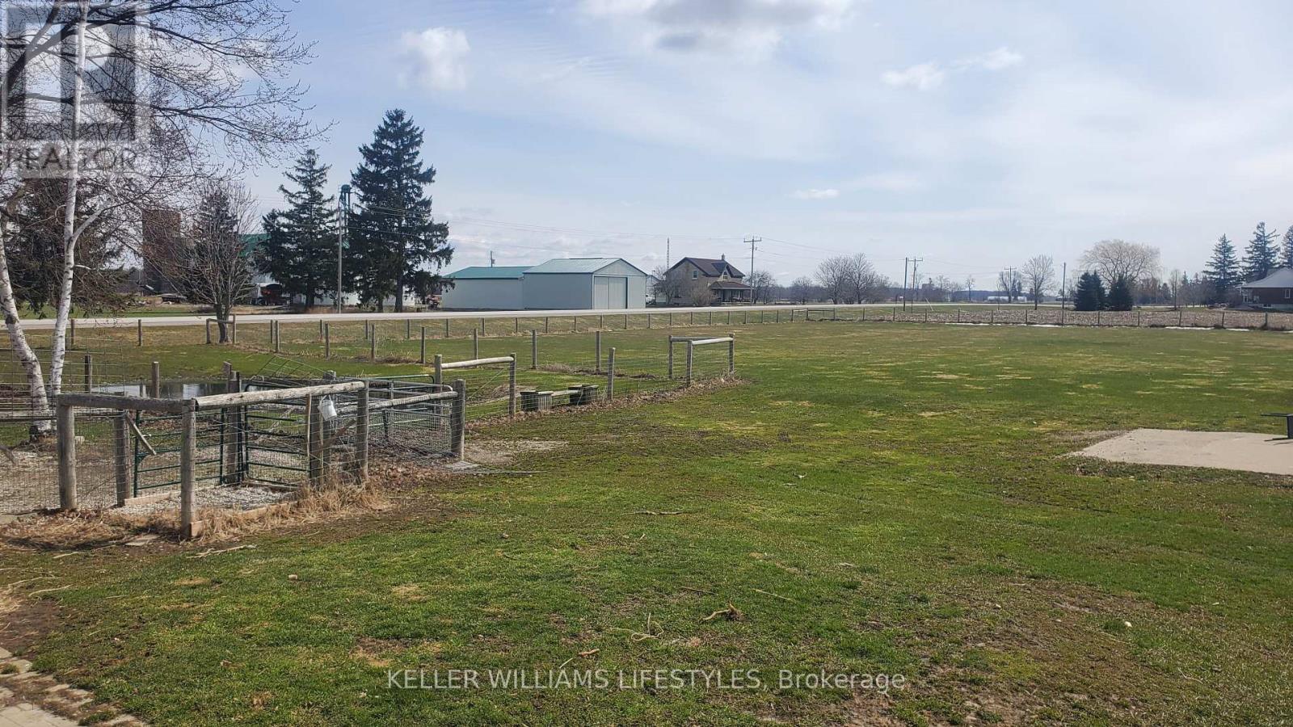43057 Winthrop Road, Huron East (Seaforth), Ontario N0K 1W0 (28154737)
43057 Winthrop Road Huron East, Ontario N0K 1W0
$429,900
Welcome to 43057 Winthrop Roada charming countryside retreat offering comfort, space, and practicality just 7 minutes (10 km) from Seaforth. This 4-bedroom, 2-bathroom home features a spacious main floor master bedroom and a beautifully updated 4-piece bathroom (2020). Thoughtfully upgraded in 2020 with a new steel roof, furnace, water heaters, and water softener, this home is turnkey and ready to enjoy. The fully fenced yard (approx. 2 acres) is perfect for pets, kids, or hobby farming, and the natural pond at the back provides a peaceful setting while managing drainage.Upstairs, a cozy living space is complemented by a convenient kitchenette with a fridge, stove, and sink ideal for extended family or guests. Enjoy the outdoors from the expansive deck on the north and east sides of the home. Additional features include an attached garage and two storage sheds for all your tools and toys.This is country living with room to grow, just a short drive from local shops, restaurants, and schools in Seaforth. Book your showing today! (id:60297)
Property Details
| MLS® Number | X12077053 |
| Property Type | Single Family |
| Community Name | Seaforth |
| AmenitiesNearBy | Park |
| Features | Wooded Area, Flat Site, Lane, Dry, Carpet Free |
| ParkingSpaceTotal | 12 |
| Structure | Deck, Porch, Shed |
Building
| BathroomTotal | 2 |
| BedroomsAboveGround | 4 |
| BedroomsTotal | 4 |
| Appliances | Hot Tub, Water Softener, Dishwasher, Dryer, Stove, Washer, Refrigerator |
| BasementDevelopment | Unfinished |
| BasementType | N/a (unfinished) |
| ConstructionStyleAttachment | Detached |
| CoolingType | Central Air Conditioning |
| ExteriorFinish | Brick, Vinyl Siding |
| FireProtection | Smoke Detectors |
| FoundationType | Stone |
| HeatingFuel | Propane |
| HeatingType | Forced Air |
| StoriesTotal | 2 |
| SizeInterior | 2000 - 2500 Sqft |
| Type | House |
Parking
| Attached Garage | |
| Garage |
Land
| Acreage | Yes |
| FenceType | Fully Fenced, Fenced Yard |
| LandAmenities | Park |
| LandscapeFeatures | Landscaped |
| Sewer | Septic System |
| SizeDepth | 228 Ft ,9 In |
| SizeFrontage | 387 Ft |
| SizeIrregular | 387 X 228.8 Ft |
| SizeTotalText | 387 X 228.8 Ft|2 - 4.99 Acres |
| SurfaceWater | Pond Or Stream |
| ZoningDescription | Ag4 |
Rooms
| Level | Type | Length | Width | Dimensions |
|---|---|---|---|---|
| Second Level | Bedroom 4 | 5.36 m | 2.41 m | 5.36 m x 2.41 m |
| Second Level | Sitting Room | 5.87 m | 4.57 m | 5.87 m x 4.57 m |
| Second Level | Bedroom 2 | 5.49 m | 3.76 m | 5.49 m x 3.76 m |
| Second Level | Bedroom 3 | 3.25 m | 2.21 m | 3.25 m x 2.21 m |
| Main Level | Kitchen | 5.87 m | 4.57 m | 5.87 m x 4.57 m |
| Main Level | Primary Bedroom | 5.49 m | 3.73 m | 5.49 m x 3.73 m |
| Main Level | Bathroom | 3.81 m | 3.1 m | 3.81 m x 3.1 m |
| Main Level | Office | 3.58 m | 2.13 m | 3.58 m x 2.13 m |
| Main Level | Living Room | 4.8 m | 4.27 m | 4.8 m x 4.27 m |
| Main Level | Recreational, Games Room | 11.46 m | 3.53 m | 11.46 m x 3.53 m |
| Main Level | Mud Room | 3.76 m | 3.51 m | 3.76 m x 3.51 m |
https://www.realtor.ca/real-estate/28154737/43057-winthrop-road-huron-east-seaforth-seaforth
Interested?
Contact us for more information
Brian Chalmers
Salesperson
THINKING OF SELLING or BUYING?
We Get You Moving!
Contact Us

About Steve & Julia
With over 40 years of combined experience, we are dedicated to helping you find your dream home with personalized service and expertise.
© 2025 Wiggett Properties. All Rights Reserved. | Made with ❤️ by Jet Branding






































