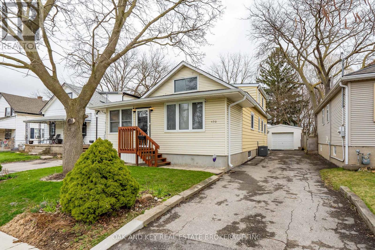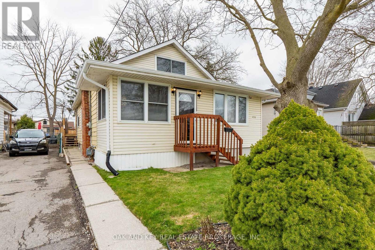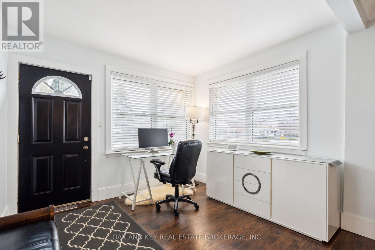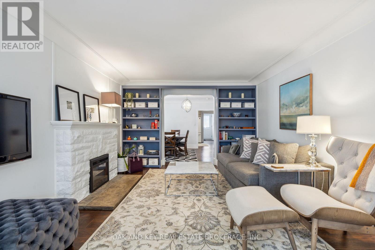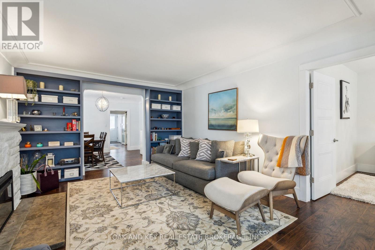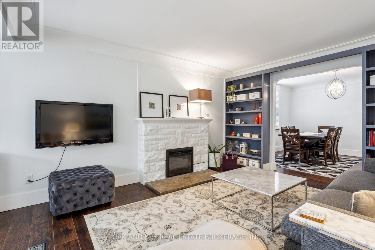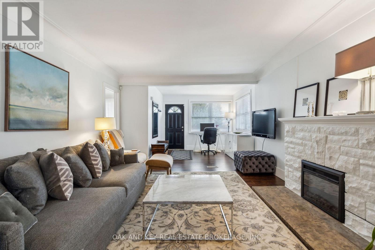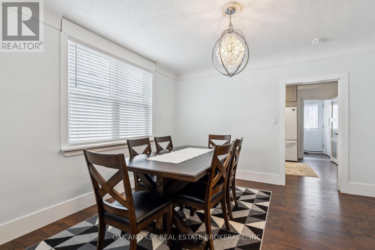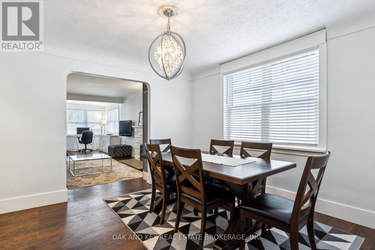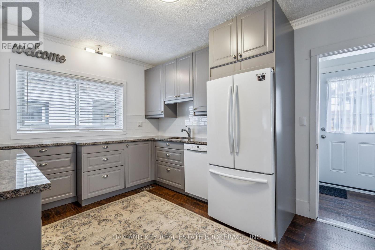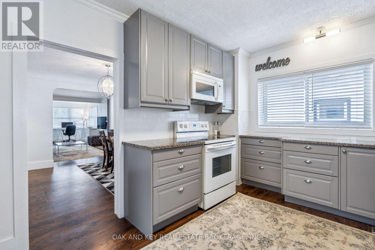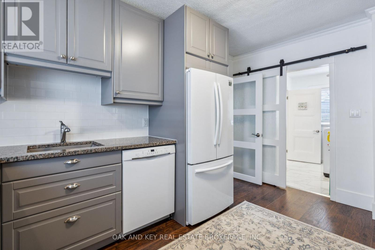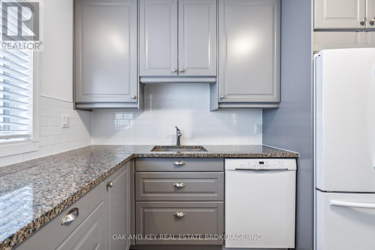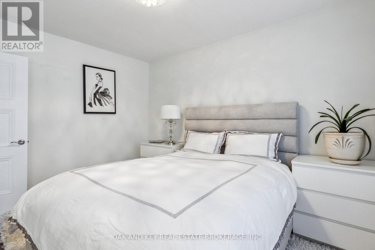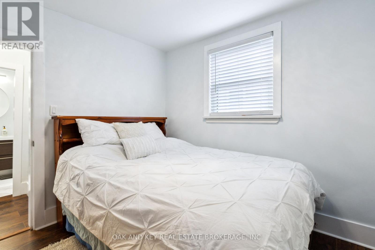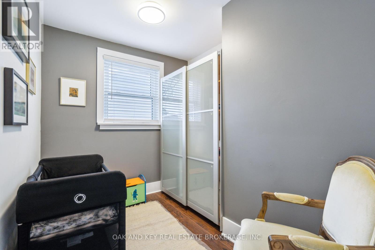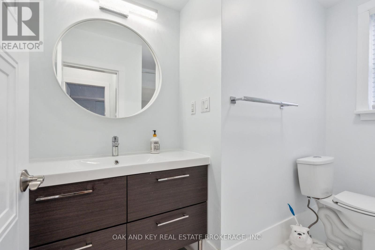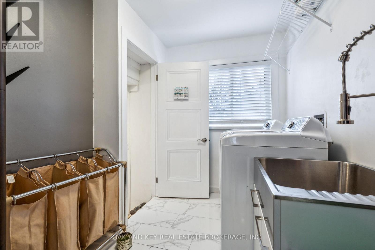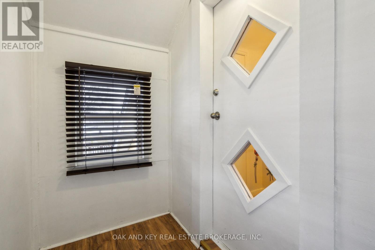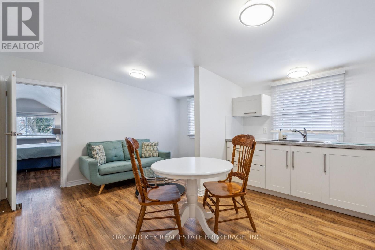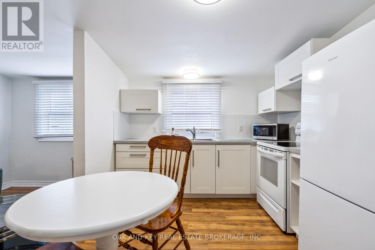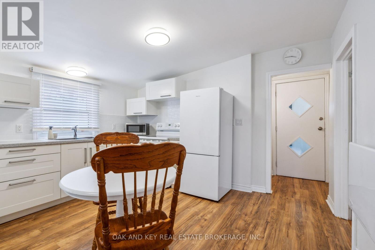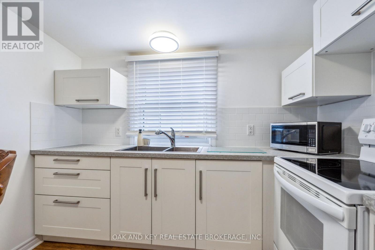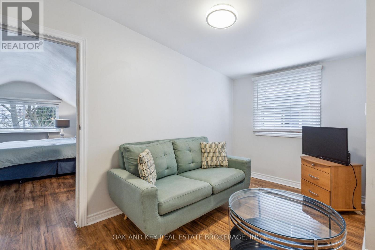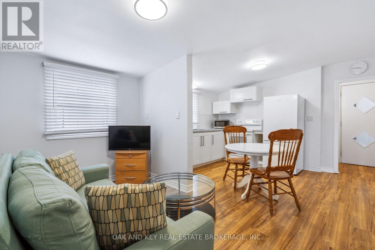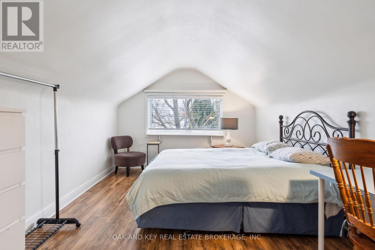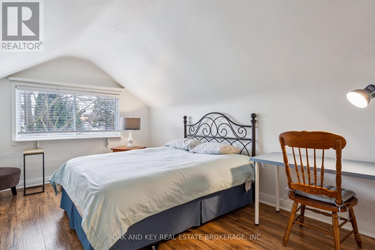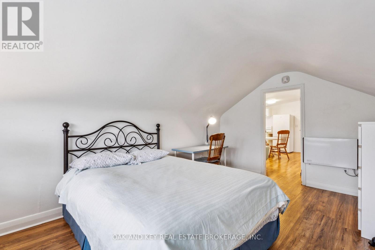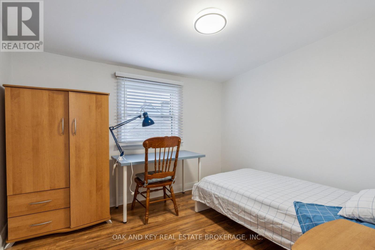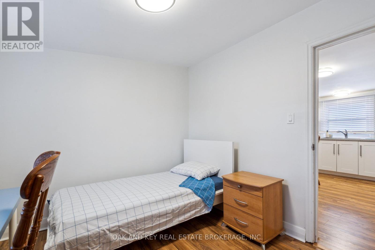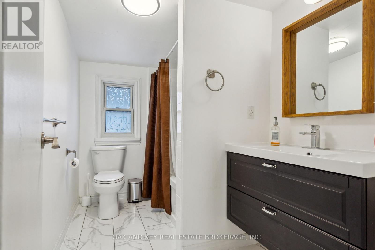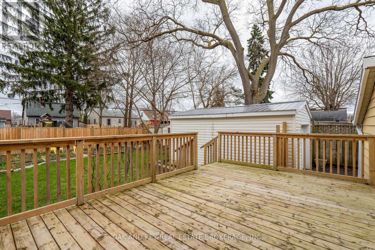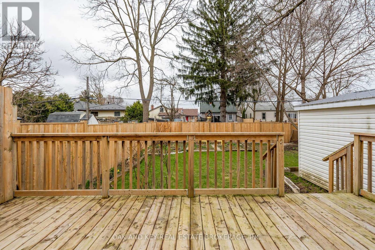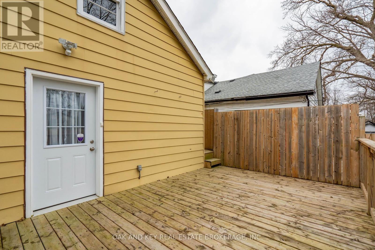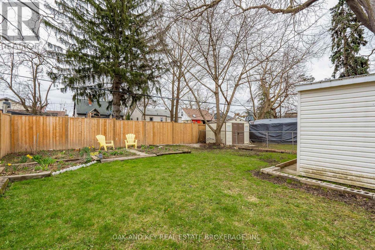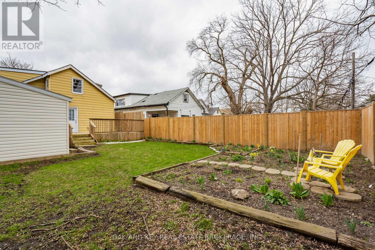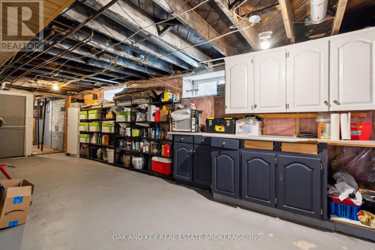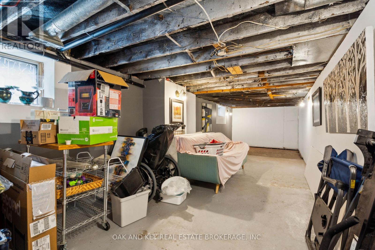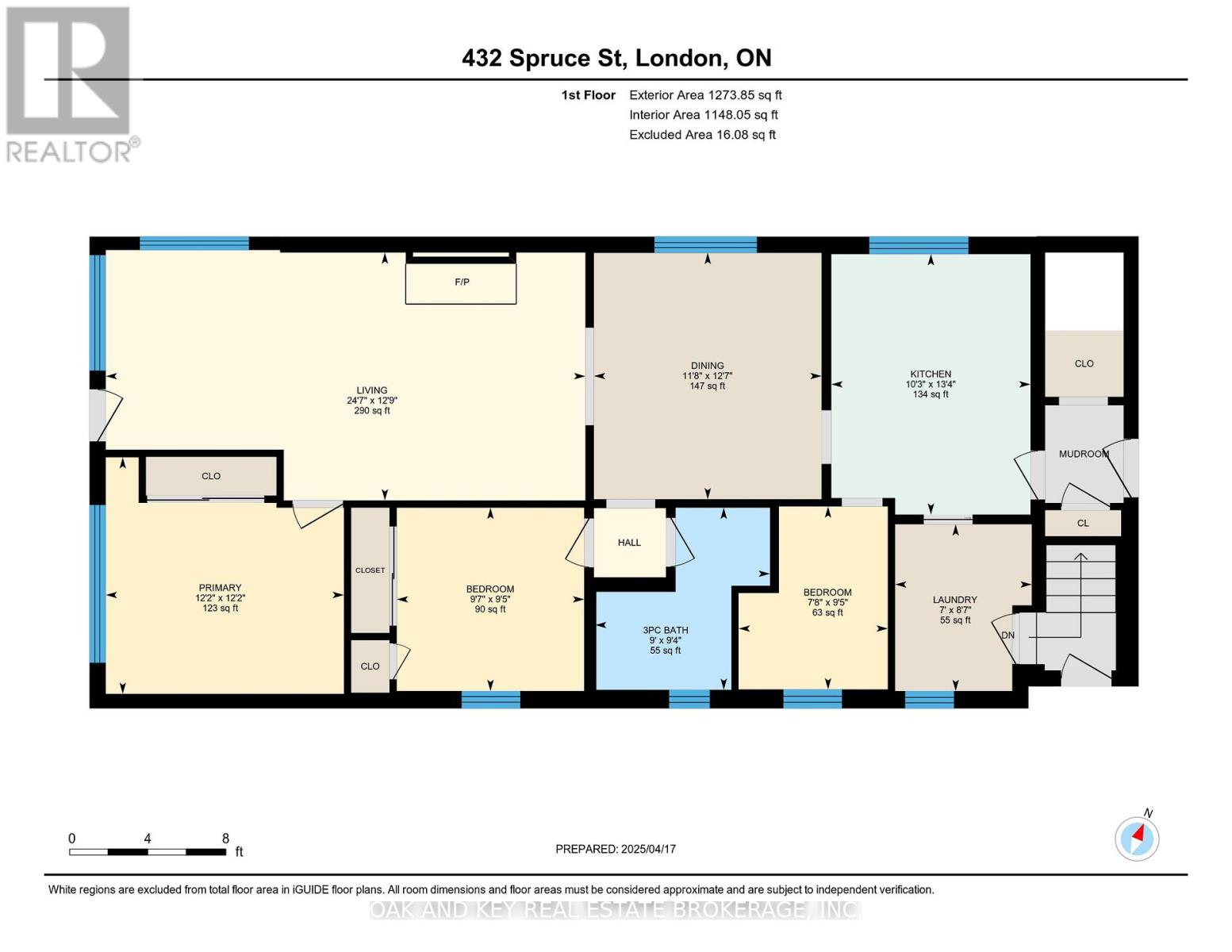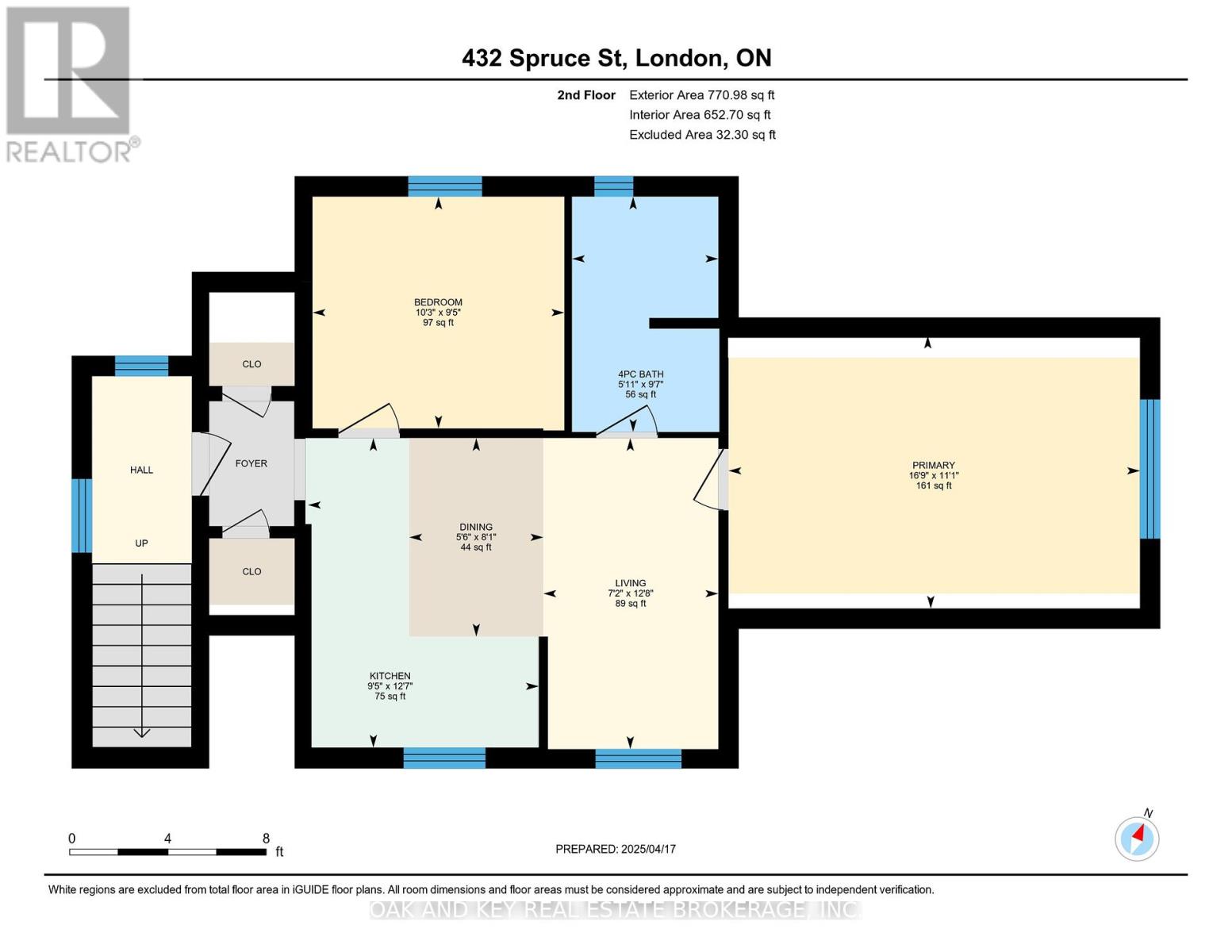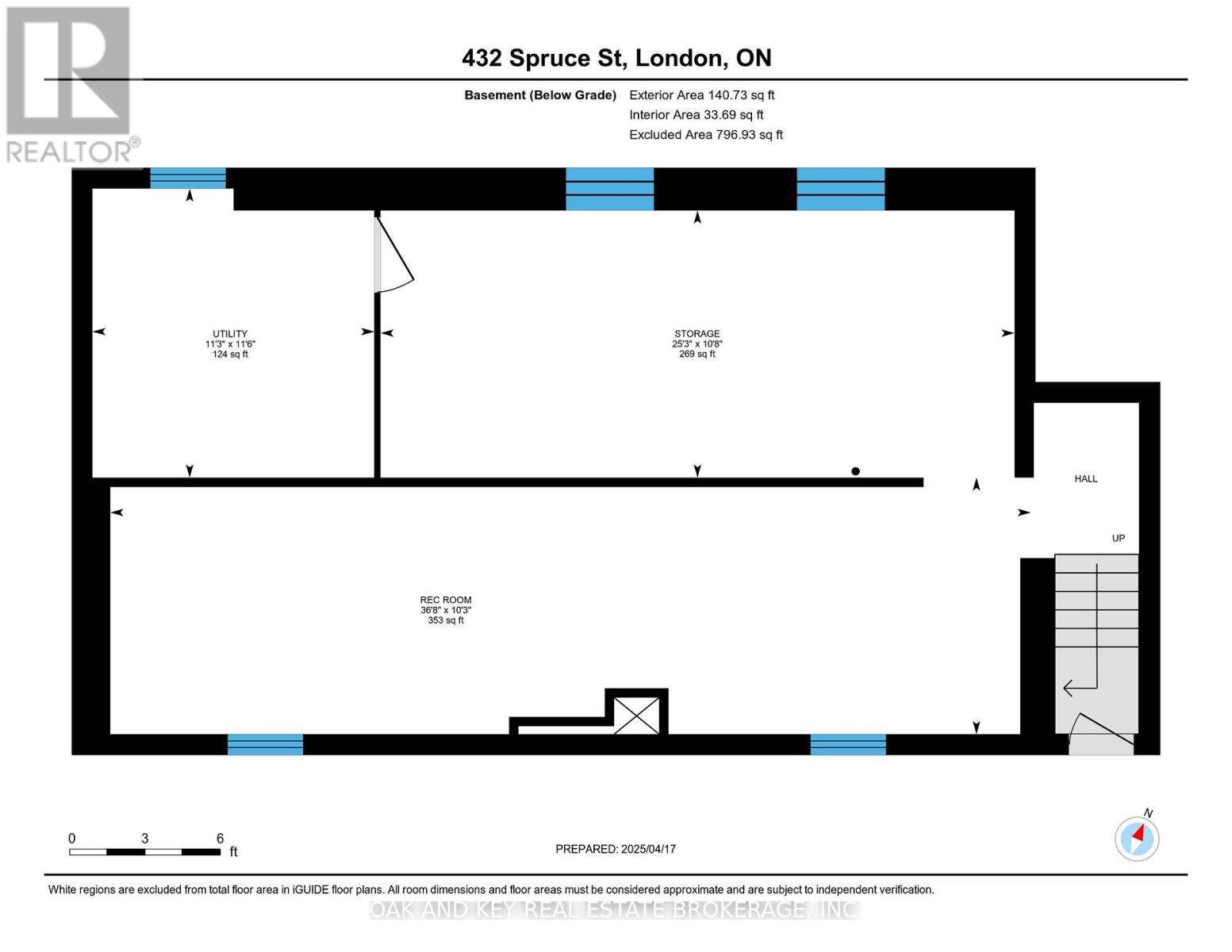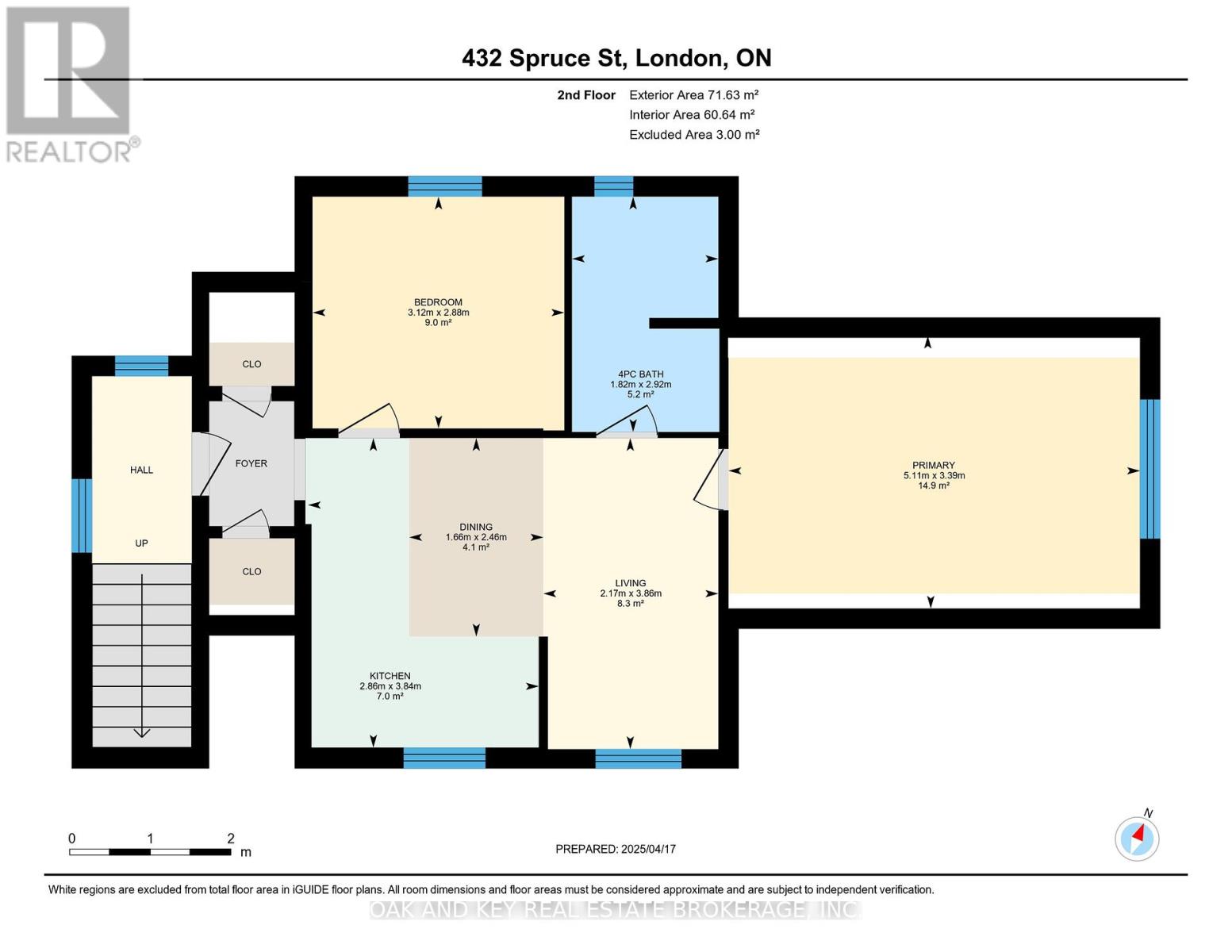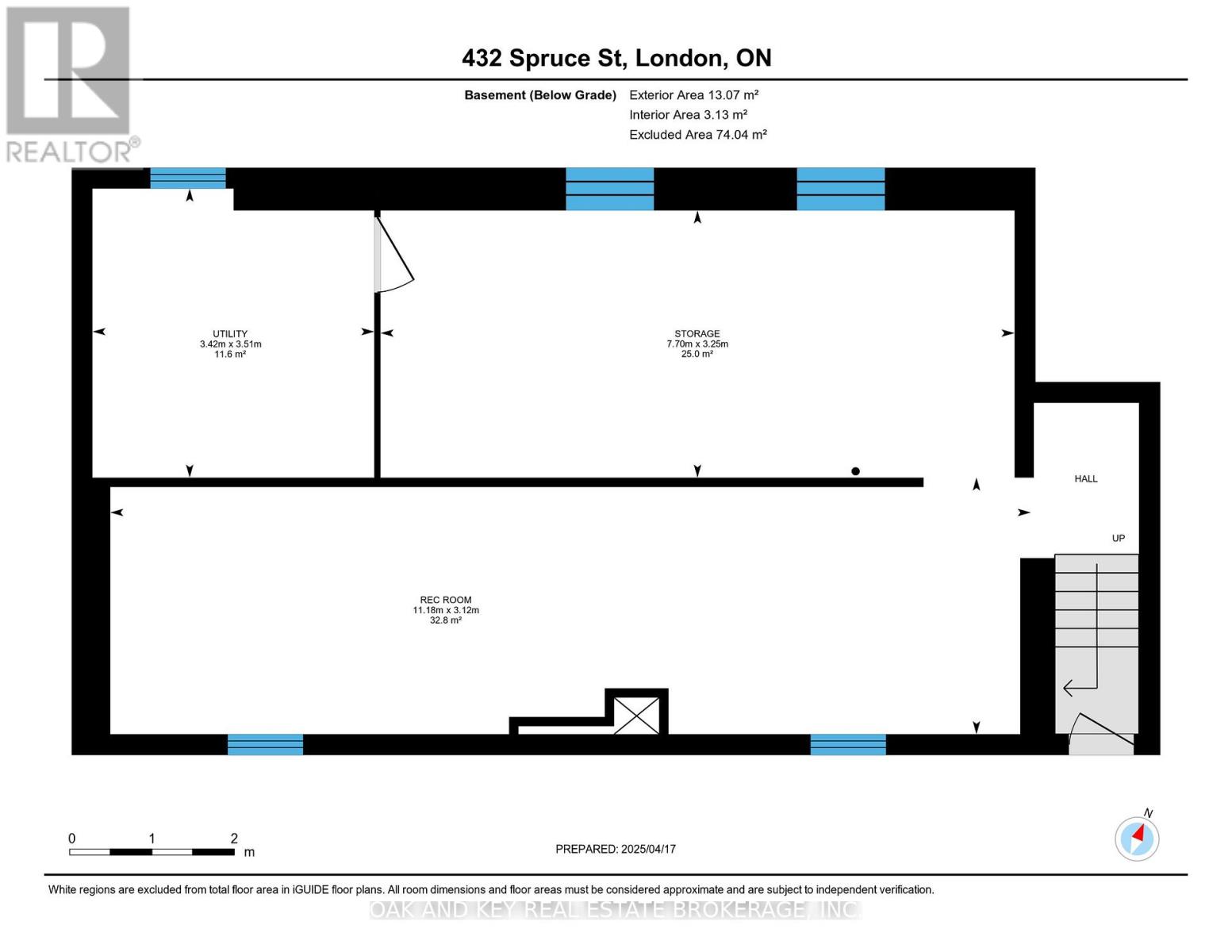432 Spruce Street, London East (East H), Ontario N5W 4P3 (28186457)
432 Spruce Street London East, Ontario N5W 4P3
$584,900
This fantastic duplex is perfectly situated for students and investors alike, just minutes from Fanshawe College and public transportation. The main floor unit features 3 spacious bedrooms and 1 full bathroom, while the upper unit boasts 2 bedrooms, 1 full bathroom, and its own kitchen for added convenience. This home has been meticulously maintained and upgraded in recent years, boasting a range of modern features and improvements. Recent highlights include a new furnace (2019) and air conditioning unit (2020), a spacious deck built in 2020, and a full renovation of the main and upper levels in 2020, which included two brand-new kitchens. More recent additions include a sturdy fence (2023) and a newly upgraded garage with a metal roof and siding (2024). With these upgrades, this home is move-in ready and packed with modern conveniences! With its prime location near shopping, restaurants, and parks, this property offers a unique opportunity for rental income and is an excellent option for investors and landlords looking for high returns. (id:60297)
Property Details
| MLS® Number | X12090911 |
| Property Type | Single Family |
| Community Name | East H |
| ParkingSpaceTotal | 2 |
| Structure | Patio(s) |
Building
| BathroomTotal | 2 |
| BedroomsAboveGround | 5 |
| BedroomsTotal | 5 |
| Age | 51 To 99 Years |
| Amenities | Fireplace(s) |
| Appliances | Water Heater, Dishwasher, Dryer, Microwave, Oven, Washer, Refrigerator |
| BasementDevelopment | Unfinished |
| BasementType | N/a (unfinished) |
| ConstructionStyleAttachment | Detached |
| CoolingType | Central Air Conditioning |
| ExteriorFinish | Aluminum Siding, Vinyl Siding |
| FireplacePresent | Yes |
| FireplaceTotal | 1 |
| FireplaceType | Roughed In,insert |
| FoundationType | Concrete |
| HeatingFuel | Natural Gas |
| HeatingType | Forced Air |
| StoriesTotal | 2 |
| SizeInterior | 1500 - 2000 Sqft |
| Type | House |
| UtilityWater | Municipal Water |
Parking
| Detached Garage | |
| Garage |
Land
| Acreage | No |
| Sewer | Sanitary Sewer |
| SizeDepth | 124 Ft |
| SizeFrontage | 40 Ft |
| SizeIrregular | 40 X 124 Ft |
| SizeTotalText | 40 X 124 Ft |
| ZoningDescription | R2-3 |
Rooms
| Level | Type | Length | Width | Dimensions |
|---|---|---|---|---|
| Second Level | Bathroom | 2.92 m | 1.82 m | 2.92 m x 1.82 m |
| Second Level | Kitchen | 3.84 m | 2.86 m | 3.84 m x 2.86 m |
| Second Level | Dining Room | 2.46 m | 1.66 m | 2.46 m x 1.66 m |
| Second Level | Living Room | 3.86 m | 2.17 m | 3.86 m x 2.17 m |
| Second Level | Bedroom | 3.12 m | 2.88 m | 3.12 m x 2.88 m |
| Second Level | Primary Bedroom | 5.11 m | 3.39 m | 5.11 m x 3.39 m |
| Main Level | Living Room | 7.49 m | 3.87 m | 7.49 m x 3.87 m |
| Main Level | Primary Bedroom | 3.72 m | 3.7 m | 3.72 m x 3.7 m |
| Main Level | Bedroom | 2.93 m | 2.86 m | 2.93 m x 2.86 m |
| Main Level | Bedroom | 2.86 m | 2.33 m | 2.86 m x 2.33 m |
| Main Level | Dining Room | 3.85 m | 3.56 m | 3.85 m x 3.56 m |
| Main Level | Kitchen | 4.07 m | 3.11 m | 4.07 m x 3.11 m |
| Main Level | Bathroom | 2.85 m | 2.73 m | 2.85 m x 2.73 m |
| Main Level | Laundry Room | 2.6 m | 2.13 m | 2.6 m x 2.13 m |
Utilities
| Sewer | Installed |
https://www.realtor.ca/real-estate/28186457/432-spruce-street-london-east-east-h-east-h
Interested?
Contact us for more information
Dino Mesanovic
Salesperson
THINKING OF SELLING or BUYING?
We Get You Moving!
Contact Us

About Steve & Julia
With over 40 years of combined experience, we are dedicated to helping you find your dream home with personalized service and expertise.
© 2025 Wiggett Properties. All Rights Reserved. | Made with ❤️ by Jet Branding
