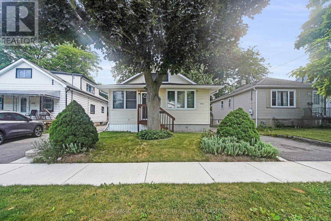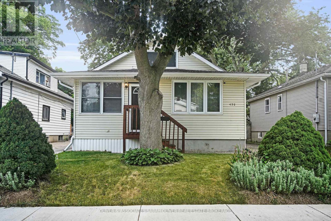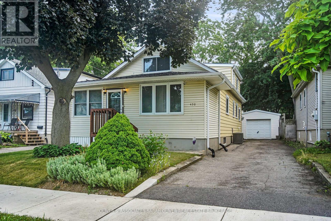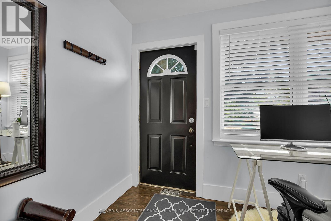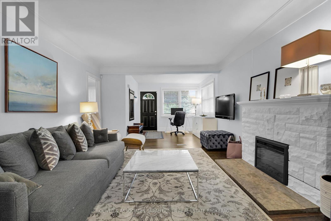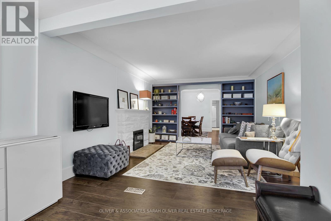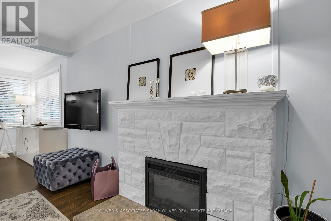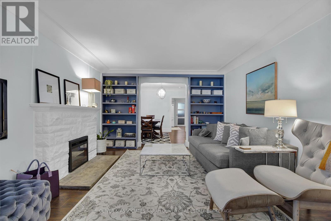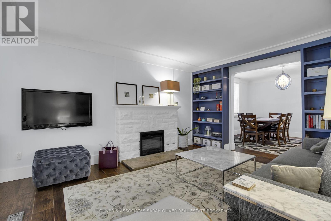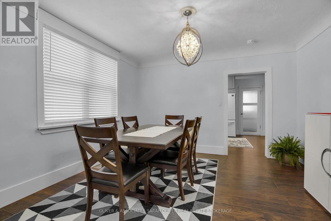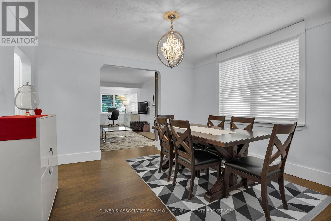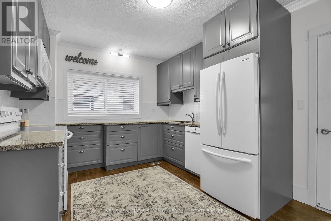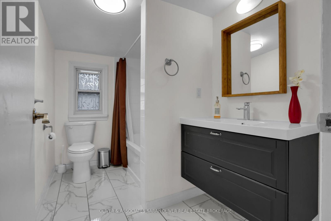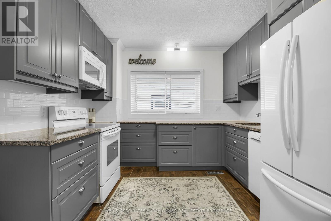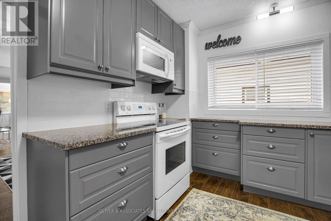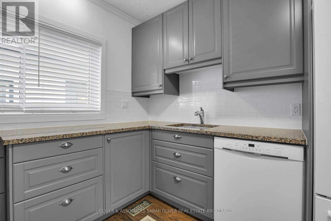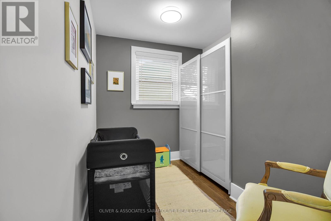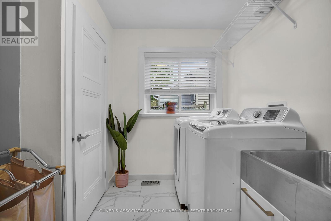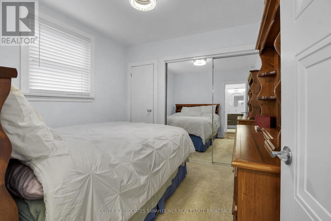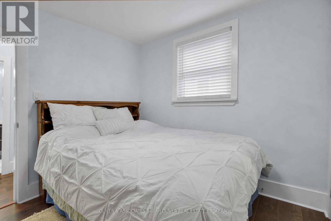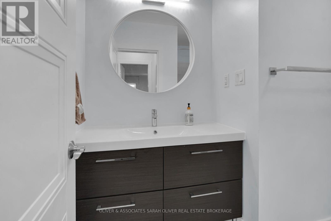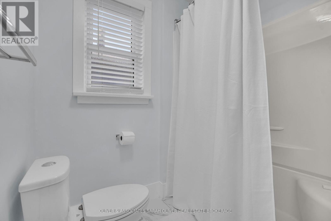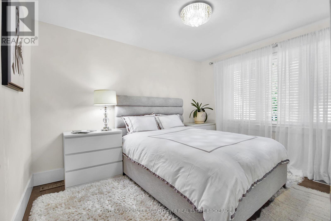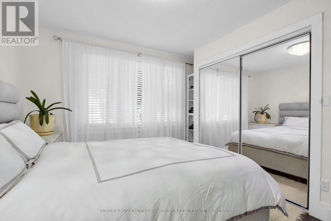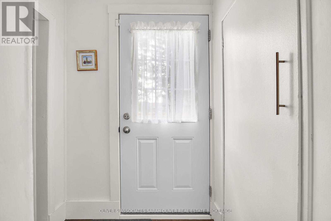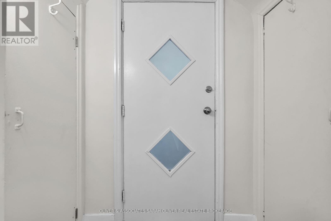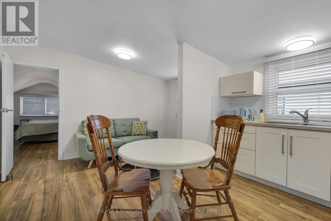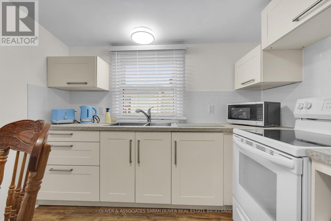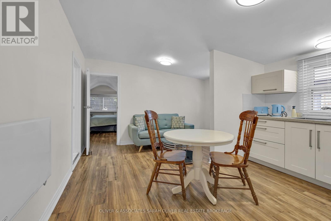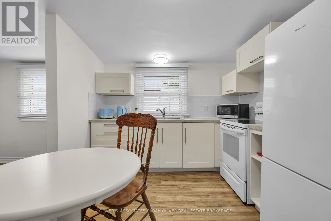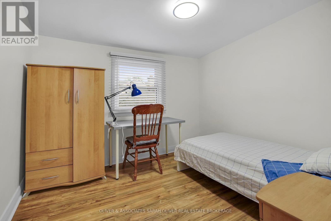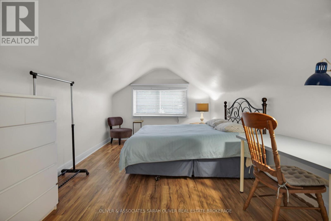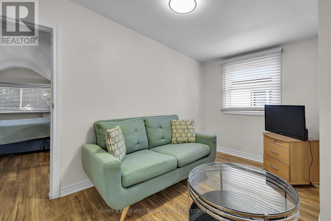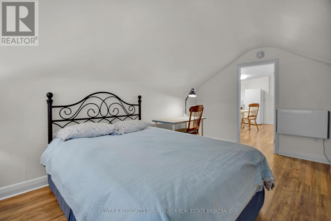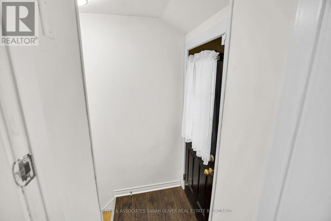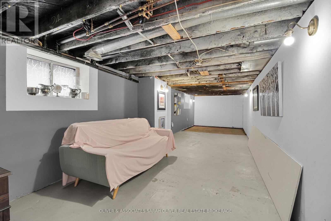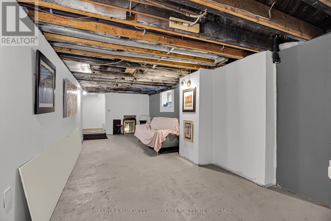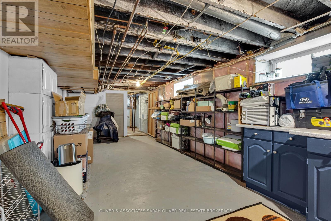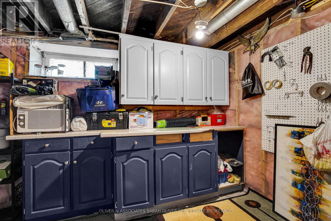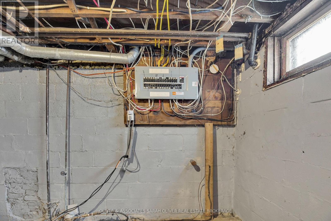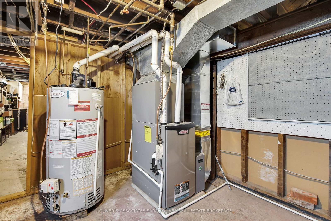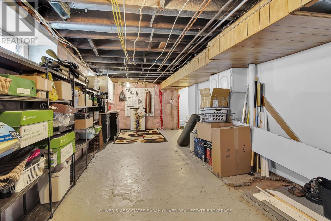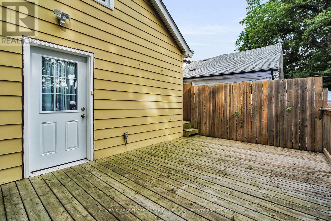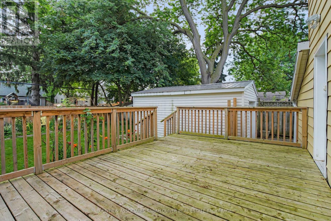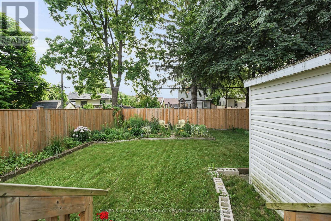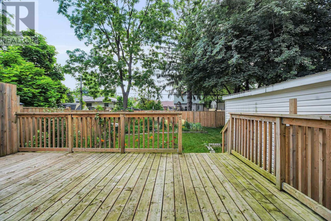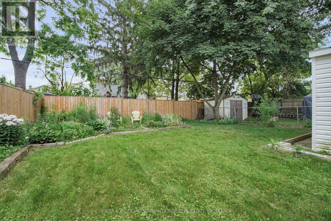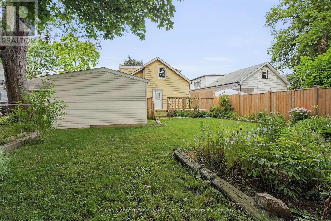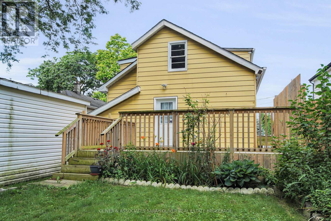432 Spruce Street, London East (East H), Ontario N5W 4P3 (28601005)
432 Spruce Street London East, Ontario N5W 4P3
$514,900
Two units, Separate heating controls, One electric meter. Has been owner occupied with upper separate entrance unit. Incredibly beautifully maintained after a complete renovation since 2019. The spaces are modern and open with so much functionality. Furnice-2019 AC 2020 Laminate floor and ceramics main floor 2019 Roof 2020 Deck 2020 Main floor Reno 2019-2021Upper full renovation 2020 New kitchens (main/upper) 2020 Fence 2023 Garage metal roof and siding 2024 Eavestrough 2024, Some doors are replaced but it has all new closet doors, mirror doors and metal closet organizers (id:60297)
Property Details
| MLS® Number | X12283076 |
| Property Type | Multi-family |
| Community Name | East H |
| EquipmentType | Water Heater |
| Features | Flat Site, Sump Pump, In-law Suite |
| ParkingSpaceTotal | 5 |
| RentalEquipmentType | Water Heater |
| Structure | Deck |
Building
| BathroomTotal | 2 |
| BedroomsAboveGround | 5 |
| BedroomsTotal | 5 |
| Age | 51 To 99 Years |
| Amenities | Separate Heating Controls |
| Appliances | Water Meter, Blinds, Dishwasher, Dryer, Two Stoves, Washer, Two Refrigerators |
| BasementDevelopment | Unfinished |
| BasementType | N/a (unfinished) |
| CoolingType | Central Air Conditioning |
| ExteriorFinish | Aluminum Siding, Vinyl Siding |
| FireProtection | Alarm System, Smoke Detectors |
| FireplacePresent | Yes |
| FireplaceTotal | 1 |
| FireplaceType | Insert |
| FlooringType | Laminate, Ceramic |
| FoundationType | Block |
| HeatingFuel | Natural Gas |
| HeatingType | Forced Air |
| StoriesTotal | 2 |
| SizeInterior | 1500 - 2000 Sqft |
| Type | Duplex |
| UtilityWater | Municipal Water |
Parking
| Detached Garage | |
| Garage |
Land
| Acreage | No |
| FenceType | Fully Fenced |
| LandscapeFeatures | Landscaped |
| Sewer | Sanitary Sewer |
| SizeIrregular | 40 X 124 Acre ; 124.16x40.1x124.17x40.1 |
| SizeTotalText | 40 X 124 Acre ; 124.16x40.1x124.17x40.1 |
| ZoningDescription | R2-3 |
Rooms
| Level | Type | Length | Width | Dimensions |
|---|---|---|---|---|
| Main Level | Kitchen | 4.07 m | 3.11 m | 4.07 m x 3.11 m |
| Main Level | Bedroom | 2.86 m | 2.33 m | 2.86 m x 2.33 m |
| Main Level | Dining Room | 3.85 m | 3.56 m | 3.85 m x 3.56 m |
| Main Level | Bedroom | 3.72 m | 3.7 m | 3.72 m x 3.7 m |
| Main Level | Bedroom | 2.93 m | 2.86 m | 2.93 m x 2.86 m |
| Main Level | Living Room | 7.49 m | 3.87 m | 7.49 m x 3.87 m |
| Main Level | Laundry Room | 2.6 m | 2.13 m | 2.6 m x 2.13 m |
| Upper Level | Dining Room | 2.46 m | 1.66 m | 2.46 m x 1.66 m |
| Upper Level | Kitchen | 3.84 m | 2.86 m | 3.84 m x 2.86 m |
| Upper Level | Bedroom | 3.12 m | 2.88 m | 3.12 m x 2.88 m |
| Upper Level | Bedroom | 5.11 m | 3.39 m | 5.11 m x 3.39 m |
| Upper Level | Sitting Room | 3.86 m | 2.17 m | 3.86 m x 2.17 m |
Utilities
| Cable | Installed |
| Electricity | Installed |
| Sewer | Installed |
https://www.realtor.ca/real-estate/28601005/432-spruce-street-london-east-east-h-east-h
Interested?
Contact us for more information
Frank Clarke
Salesperson
THINKING OF SELLING or BUYING?
We Get You Moving!
Contact Us

About Steve & Julia
With over 40 years of combined experience, we are dedicated to helping you find your dream home with personalized service and expertise.
© 2025 Wiggett Properties. All Rights Reserved. | Made with ❤️ by Jet Branding
