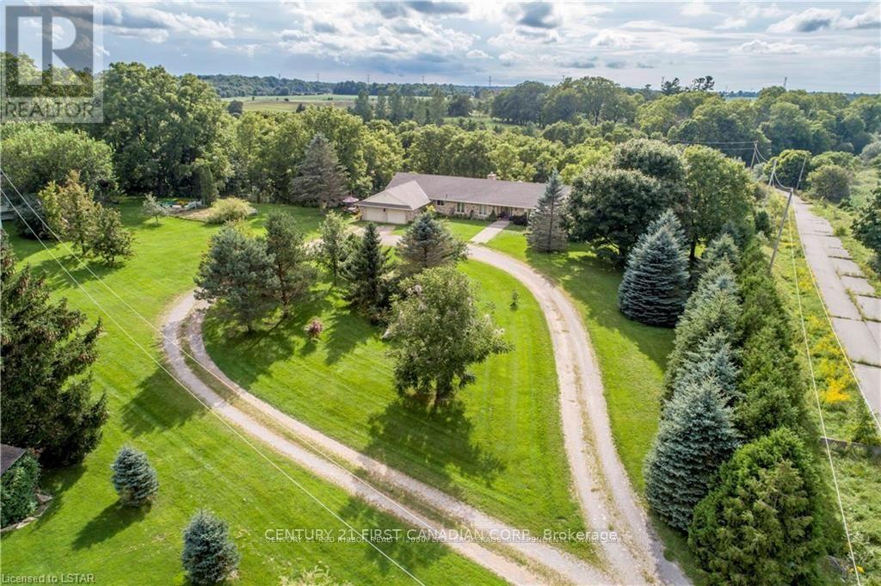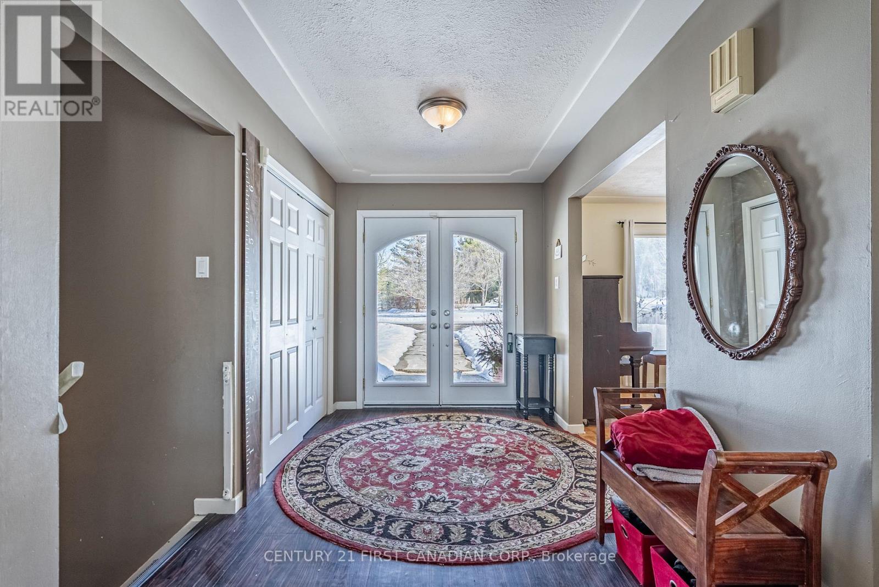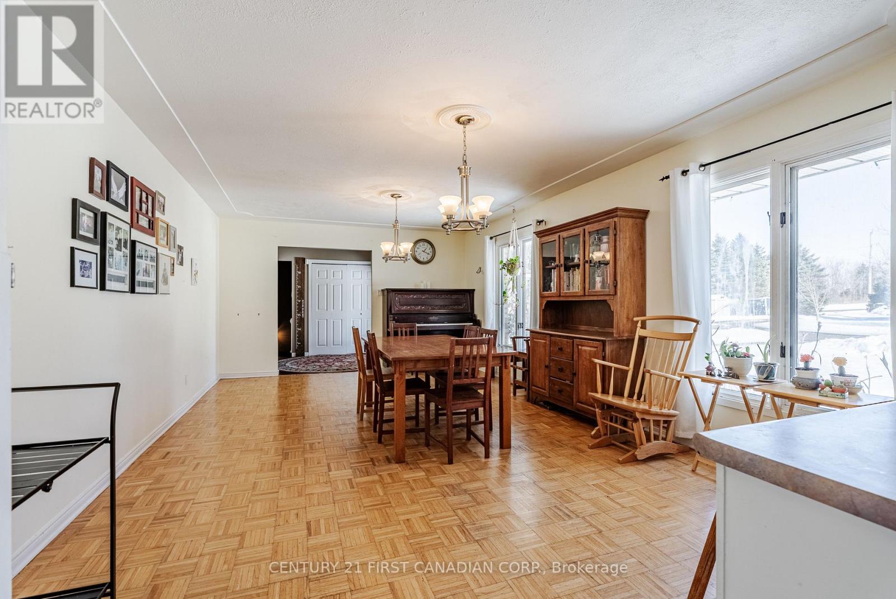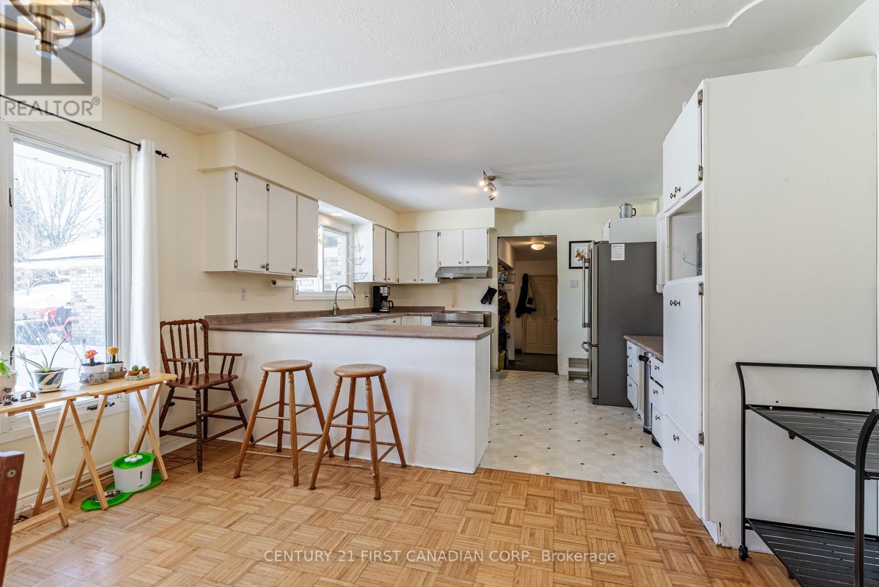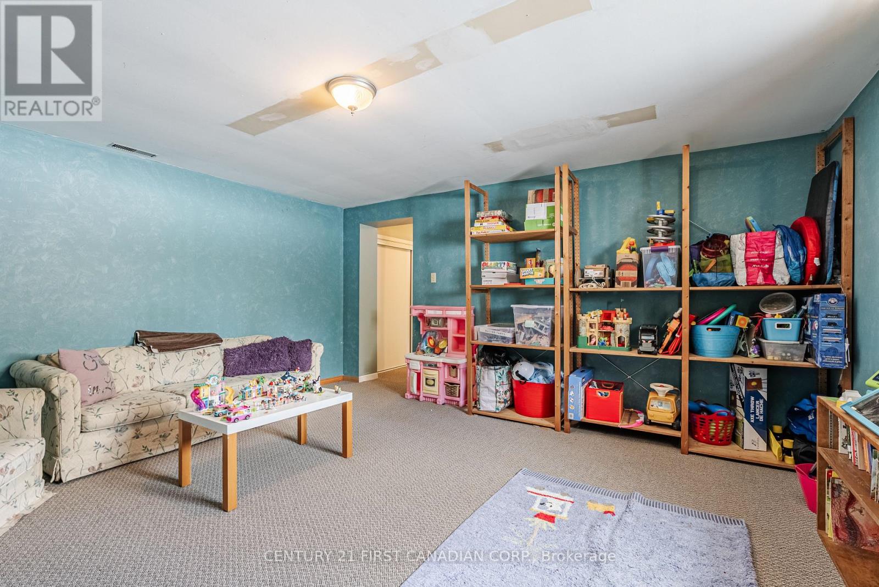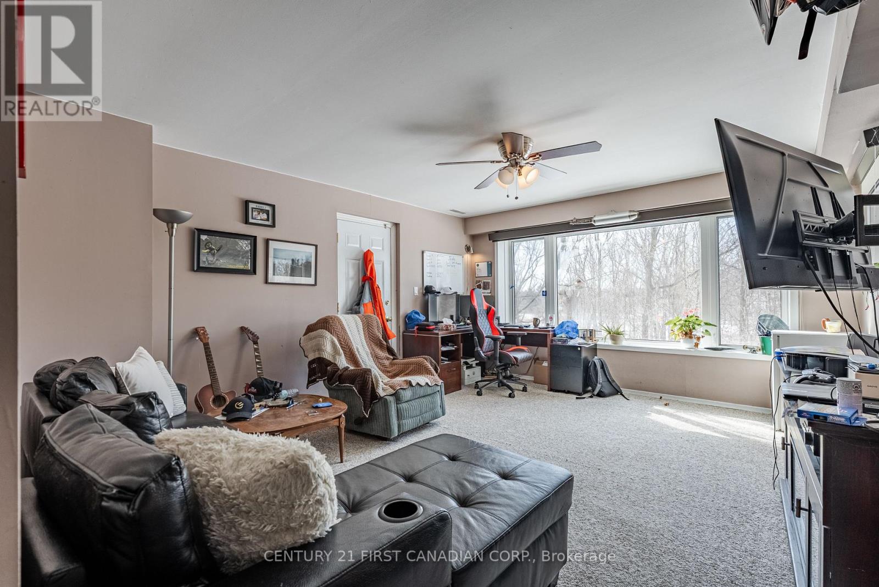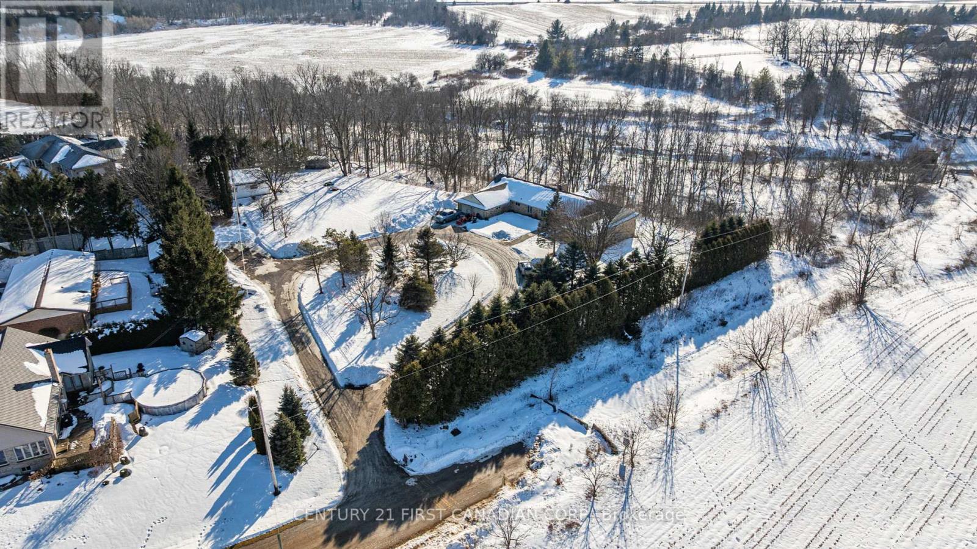4353 Queens Avenue, North Middlesex (Nairn), Ontario N0M 1A0 (28001771)
4353 Queens Avenue North Middlesex, Ontario N0M 1A0
$949,900
Welcome to this exceptional ranch-style home, nestled on a breathtaking 3-acre ravine property with stunning views of the Ausable River. Offering over 3000 sqft of main floor living space, this spacious home is perfect for families, nature lovers, or investors looking for a unique opportunity. Step inside to find 4 generous main-floor bedrooms, main floor laundry, and a warm and inviting wood-burning fireplace - perfect for cozy evenings. The finished, walk-out basement offers endless possibilities for entertainment, additional living space or even a private retreat. This home is ready for your vision and updates to make it truly shine. Enjoy the incredible outdoors from your own backyard, where beautiful ravine views provide a serene and private escape. An attached 2-bedroom apartment offers excellent income potential or multigenerational living. For those who need extra space for projects or storage , this property also includes a heated 20x30 workshop with hydro, perfect for hobbyists or small business owners. The attached 2-car garage provides additional convenience and storage. Located just 20 minutes from London, this property offers the perfect blend of country living with city accessibility. With great bones and incredible potential, this is the perfect home for anyone looking to create their dream home on a beautiful, rare property. Book a showing today and unlock this home's full potential. (id:60297)
Property Details
| MLS® Number | X12009802 |
| Property Type | Single Family |
| Community Name | Nairn |
| Easement | Environment Protected, None |
| EquipmentType | Water Heater |
| Features | Wooded Area, Irregular Lot Size, Sump Pump |
| ParkingSpaceTotal | 12 |
| RentalEquipmentType | Water Heater |
| Structure | Workshop |
| WaterFrontType | Waterfront |
Building
| BathroomTotal | 4 |
| BedroomsAboveGround | 4 |
| BedroomsBelowGround | 2 |
| BedroomsTotal | 6 |
| Amenities | Fireplace(s) |
| ArchitecturalStyle | Bungalow |
| BasementDevelopment | Finished |
| BasementType | N/a (finished) |
| ConstructionStyleAttachment | Detached |
| CoolingType | Central Air Conditioning |
| ExteriorFinish | Brick |
| FireplacePresent | Yes |
| FireplaceTotal | 1 |
| FoundationType | Concrete |
| HeatingFuel | Natural Gas |
| HeatingType | Forced Air |
| StoriesTotal | 1 |
| Type | House |
| UtilityWater | Municipal Water |
Parking
| Attached Garage | |
| Garage |
Land
| AccessType | Year-round Access |
| Acreage | Yes |
| Sewer | Sanitary Sewer |
| SizeDepth | 209 Ft |
| SizeFrontage | 580 Ft ,4 In |
| SizeIrregular | 580.39 X 209 Ft |
| SizeTotalText | 580.39 X 209 Ft|2 - 4.99 Acres |
| ZoningDescription | Ep, R1 |
Rooms
| Level | Type | Length | Width | Dimensions |
|---|---|---|---|---|
| Basement | Recreational, Games Room | 13.1 m | 4 m | 13.1 m x 4 m |
| Basement | Bedroom 5 | 4 m | 4.6 m | 4 m x 4.6 m |
| Basement | Bedroom | 4.9 m | 4.6 m | 4.9 m x 4.6 m |
| Main Level | Dining Room | 6.1 m | 4 m | 6.1 m x 4 m |
| Main Level | Kitchen | 4.1 m | 4 m | 4.1 m x 4 m |
| Main Level | Living Room | 4.6 m | 7.8 m | 4.6 m x 7.8 m |
| Main Level | Dining Room | 3.7 m | 5.1 m | 3.7 m x 5.1 m |
| Main Level | Kitchen | 2.8 m | 4.6 m | 2.8 m x 4.6 m |
| Main Level | Family Room | 7.3 m | 4.6 m | 7.3 m x 4.6 m |
| Main Level | Primary Bedroom | 5.7 m | 7.2 m | 5.7 m x 7.2 m |
| Main Level | Bedroom 2 | 3.4 m | 1 m | 3.4 m x 1 m |
| Main Level | Bedroom 3 | 3.8 m | 3.7 m | 3.8 m x 3.7 m |
| Main Level | Bedroom 4 | 4.4 m | 3.7 m | 4.4 m x 3.7 m |
https://www.realtor.ca/real-estate/28001771/4353-queens-avenue-north-middlesex-nairn-nairn
Interested?
Contact us for more information
Denette Newham
Salesperson
Jodi Simons
Salesperson
Michael Morrish
Broker of Record
THINKING OF SELLING or BUYING?
We Get You Moving!
Contact Us

About Steve & Julia
With over 40 years of combined experience, we are dedicated to helping you find your dream home with personalized service and expertise.
© 2025 Wiggett Properties. All Rights Reserved. | Made with ❤️ by Jet Branding

