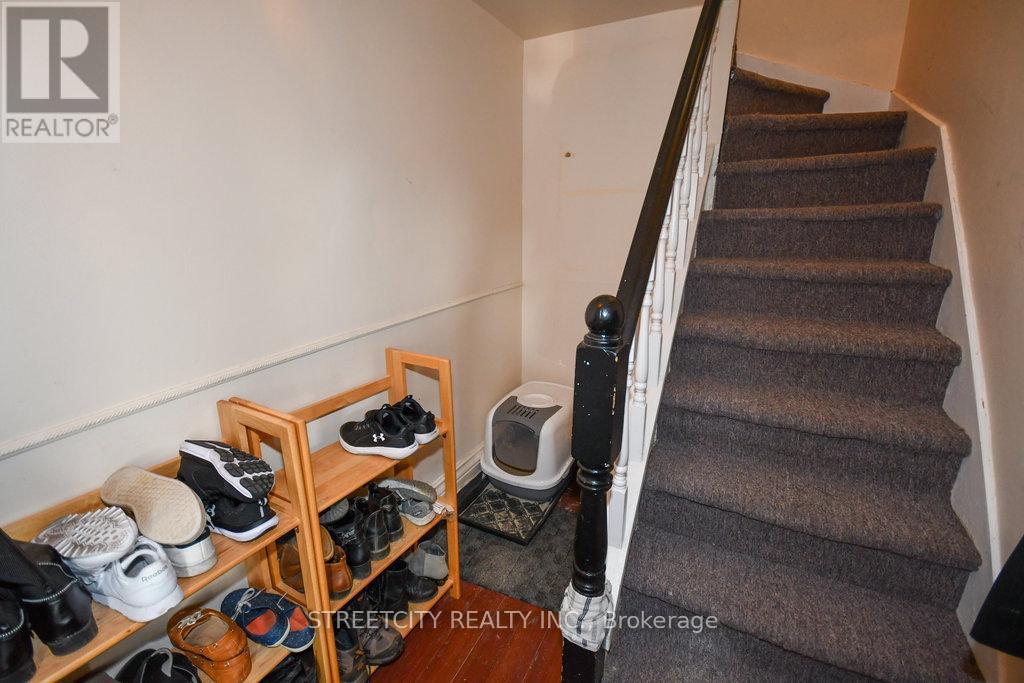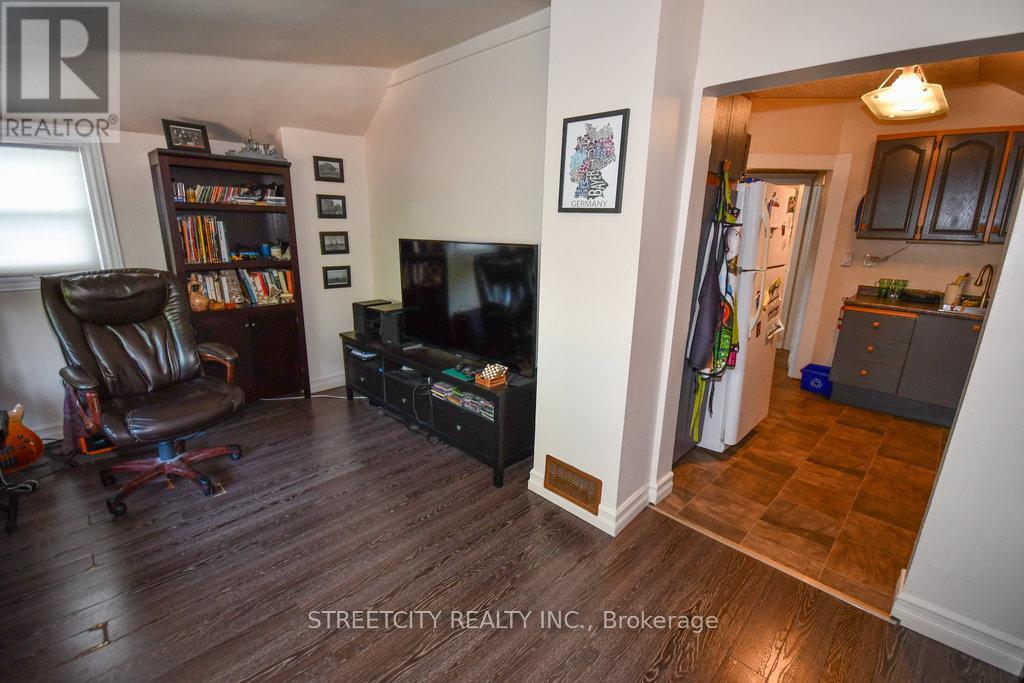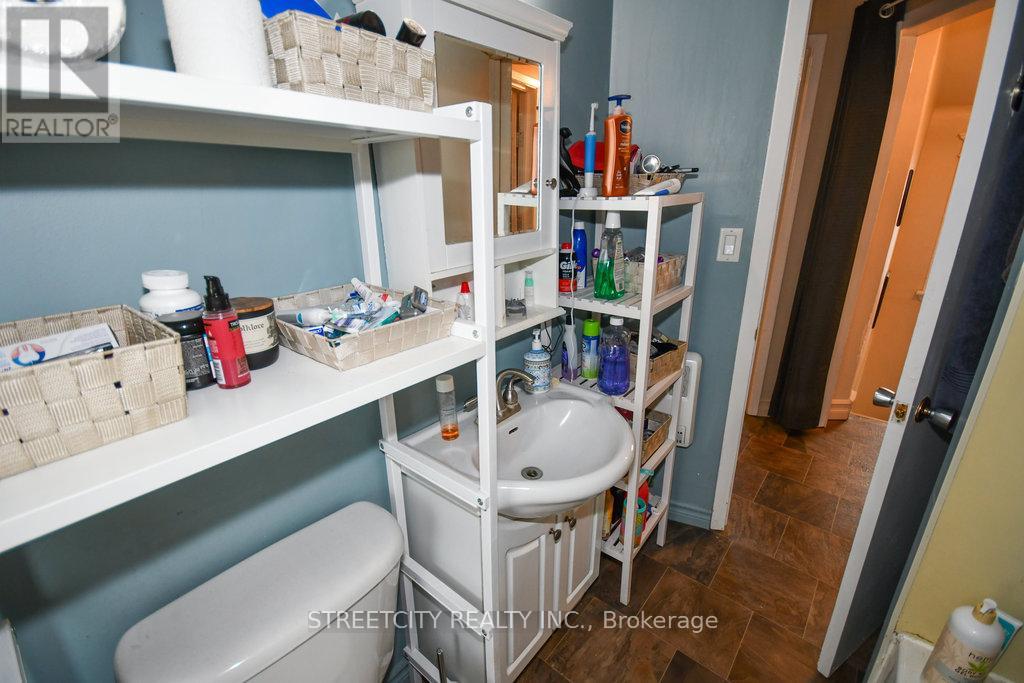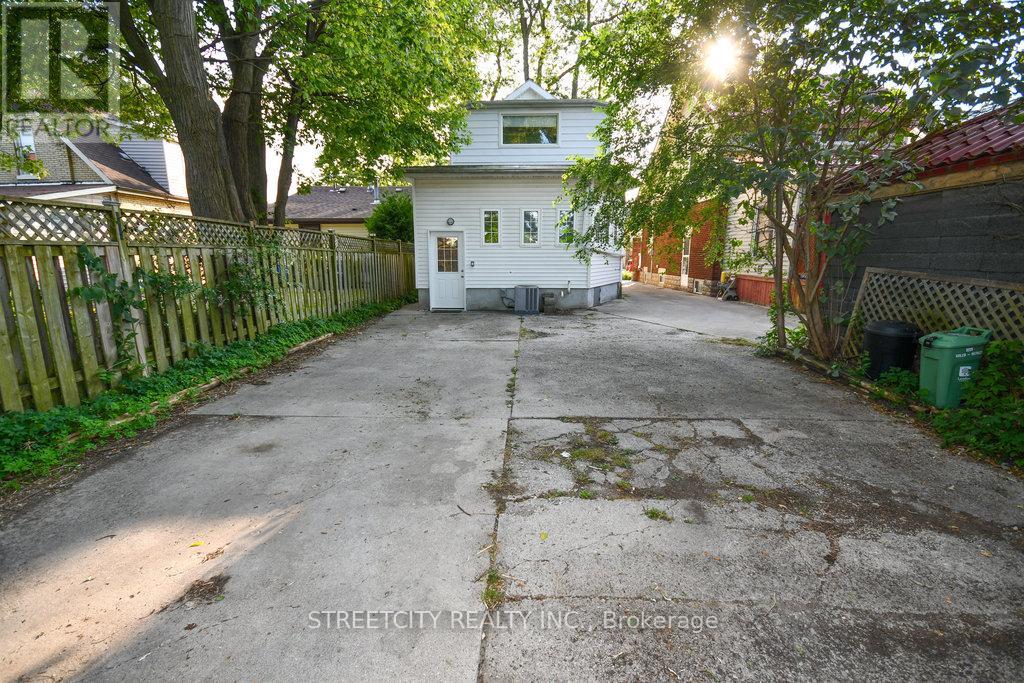436 Dorinda Street, London, Ontario N5W 4B4 (27919814)
436 Dorinda Street London, Ontario N5W 4B4
$435,000
VACANT POSSESSION NOW AVAILABLE FOR APRIL 1ST!! Bring in your tenants at market rent! Charming licensed up/down duplex in the heart of Old East Village! Steps to coffee shops, Western Fair Market, craft breweries, Boyle community centre, playground, transit links, and more. Solid brick home features a vacant bright one-bedroom on the main floor and a two-bedroom upper unit to be vacated by March 31, 2025. This home is a rare opportunity for an owner-occupied home with a mortgage helper, for a savvy investor, to create an intergenerational living situation, or even to convert back to a single-family home. The large main floor bathroom has plenty of space for a tub or in-suite laundry. Parking in the back for two vehicles. With ample storage, shared laundry and sprinkler system in the basement, good sound separation, and a large covered front porch, there is significant value in the property. Recent updates include a new central air in June 2024 and a new metal roof in 2018. Eavestroughs equipped with mesh leaf guards reduce home maintenance. UPCOMING OPPORTUNITY FOR VACANT POSSESSION MEANS THIS ONE WON'T LAST LONG. BOOK YOUR SHOWING TODAY!! (39894349) (id:60297)
Property Details
| MLS® Number | X11974535 |
| Property Type | Single Family |
| Community Name | East G |
| AmenitiesNearBy | Park, Public Transit |
| CommunityFeatures | Community Centre |
| Features | Carpet Free |
| ParkingSpaceTotal | 2 |
Building
| BathroomTotal | 2 |
| BedroomsAboveGround | 3 |
| BedroomsBelowGround | 1 |
| BedroomsTotal | 4 |
| Appliances | Dishwasher, Refrigerator, Stove |
| BasementDevelopment | Unfinished |
| BasementType | N/a (unfinished) |
| CoolingType | Central Air Conditioning |
| ExteriorFinish | Brick, Vinyl Siding |
| FoundationType | Block, Concrete |
| HeatingFuel | Natural Gas |
| HeatingType | Forced Air |
| StoriesTotal | 2 |
| SizeInterior | 1099.9909 - 1499.9875 Sqft |
| Type | Duplex |
| UtilityWater | Municipal Water |
Land
| Acreage | No |
| LandAmenities | Park, Public Transit |
| Sewer | Sanitary Sewer |
| SizeDepth | 100 Ft ,3 In |
| SizeFrontage | 27 Ft ,1 In |
| SizeIrregular | 27.1 X 100.3 Ft |
| SizeTotalText | 27.1 X 100.3 Ft|under 1/2 Acre |
| ZoningDescription | R3-1 |
Rooms
| Level | Type | Length | Width | Dimensions |
|---|---|---|---|---|
| Second Level | Bathroom | 2.43 m | 1.77 m | 2.43 m x 1.77 m |
| Second Level | Kitchen | 2.76 m | 3.05 m | 2.76 m x 3.05 m |
| Second Level | Primary Bedroom | 3.58 m | 3.26 m | 3.58 m x 3.26 m |
| Second Level | Bedroom 2 | 2.59 m | 3.9 m | 2.59 m x 3.9 m |
| Second Level | Living Room | 4.71 m | 3.35 m | 4.71 m x 3.35 m |
| Main Level | Bathroom | 3.64 m | 2.72 m | 3.64 m x 2.72 m |
| Main Level | Dining Room | 2.86 m | 3.21 m | 2.86 m x 3.21 m |
| Main Level | Kitchen | 2.49 m | 3.26 m | 2.49 m x 3.26 m |
| Main Level | Primary Bedroom | 2.49 m | 3.43 m | 2.49 m x 3.43 m |
| Main Level | Other | 3.95 m | 2.95 m | 3.95 m x 2.95 m |
| Main Level | Living Room | 2.86 m | 4.84 m | 2.86 m x 4.84 m |
https://www.realtor.ca/real-estate/27919814/436-dorinda-street-london-east-g
Interested?
Contact us for more information
Tess De Haan
Salesperson
519 York Street
London, Ontario N6B 1R4
THINKING OF SELLING or BUYING?
We Get You Moving!
Contact Us

About Steve & Julia
With over 40 years of combined experience, we are dedicated to helping you find your dream home with personalized service and expertise.
© 2024 Wiggett Properties. All Rights Reserved. | Made with ❤️ by Jet Branding

































