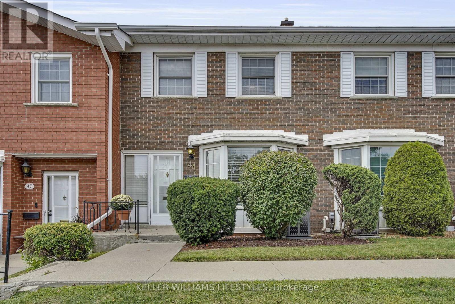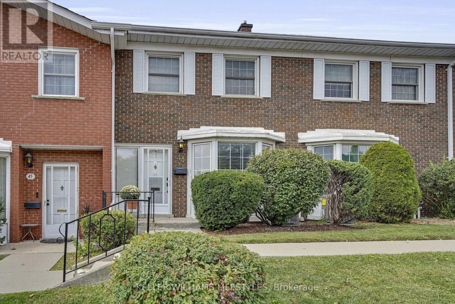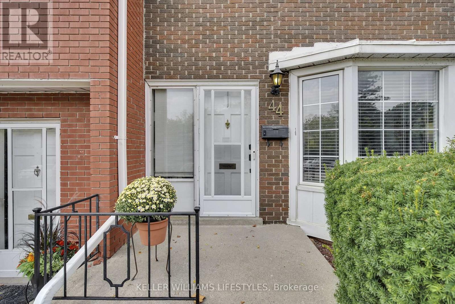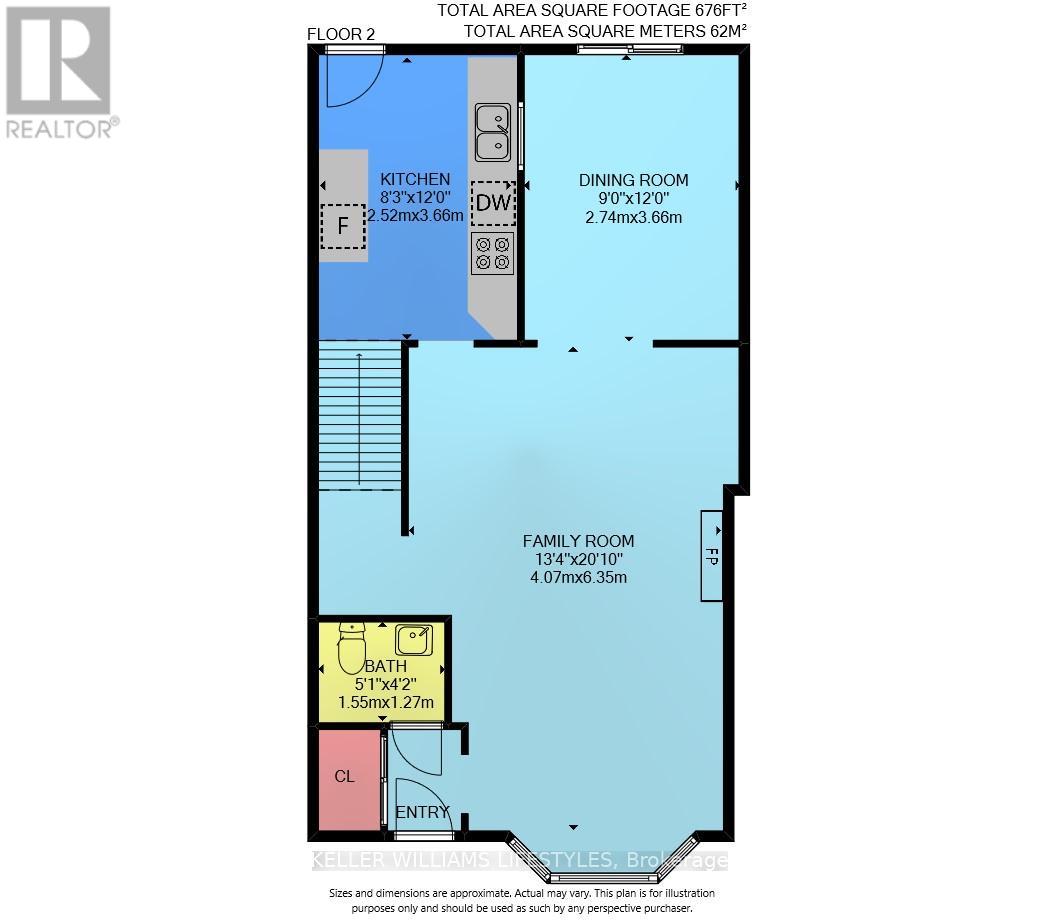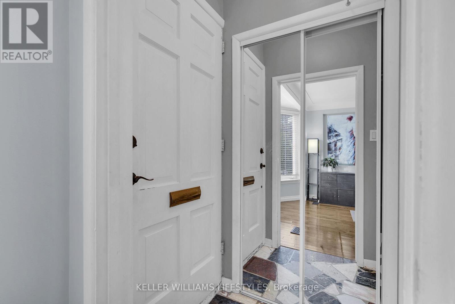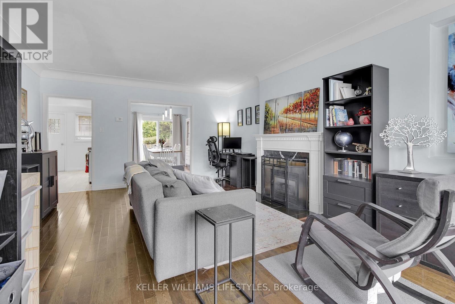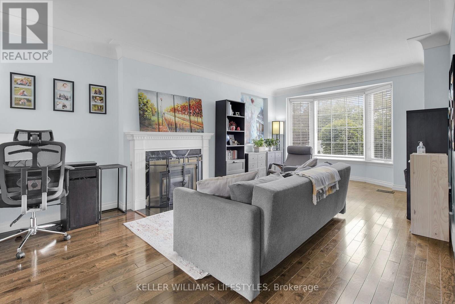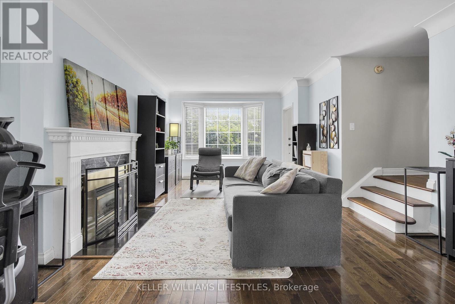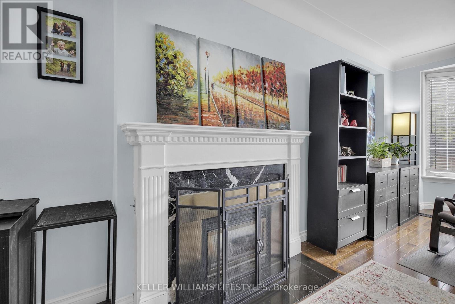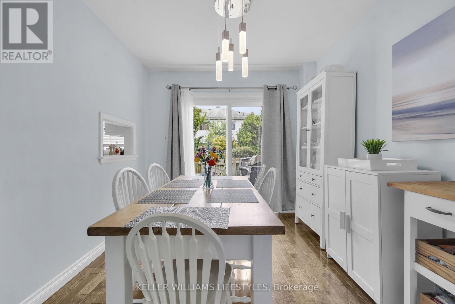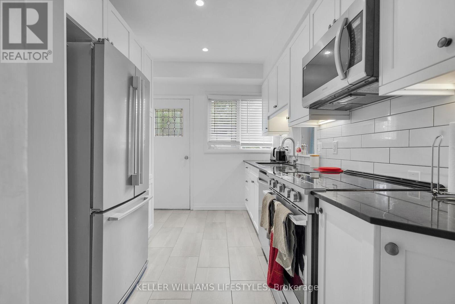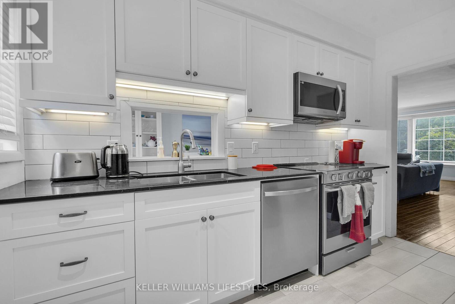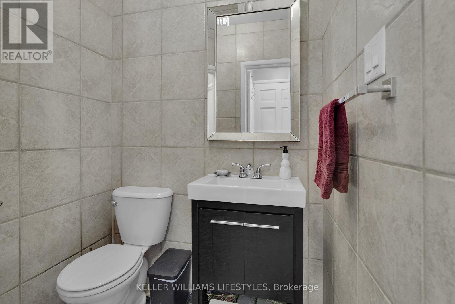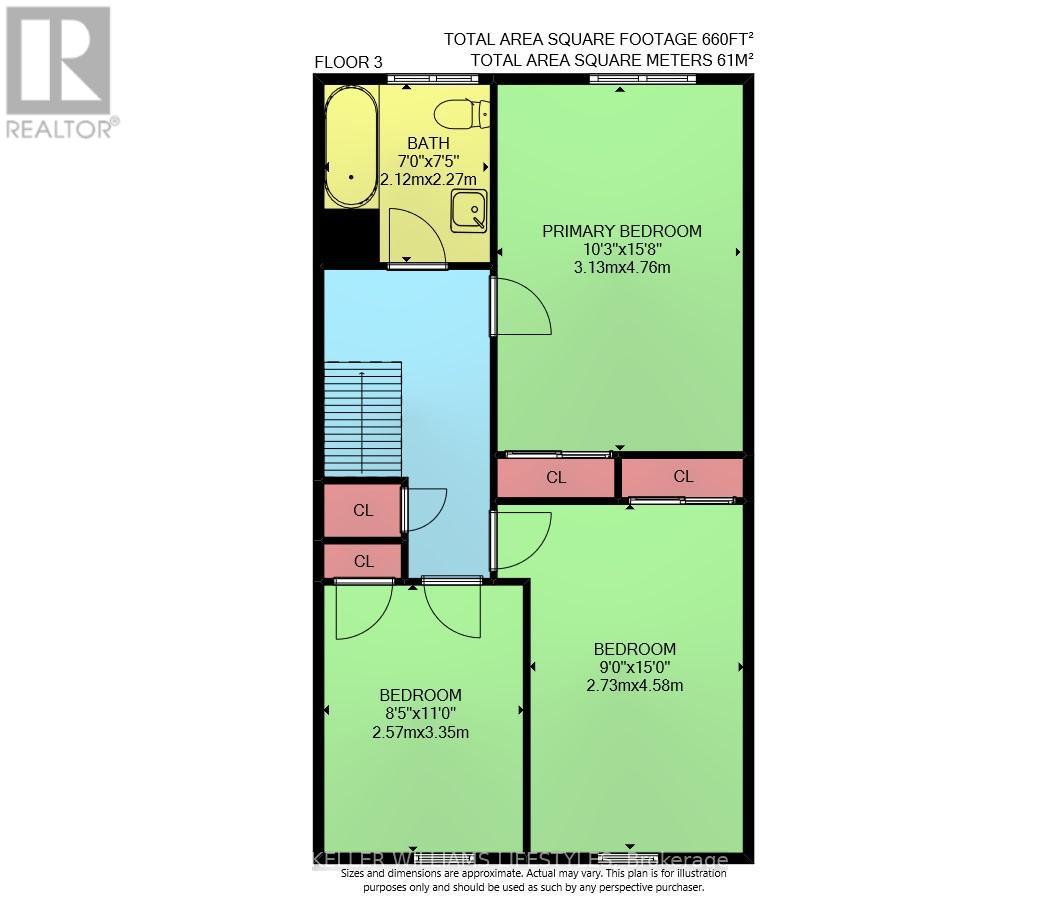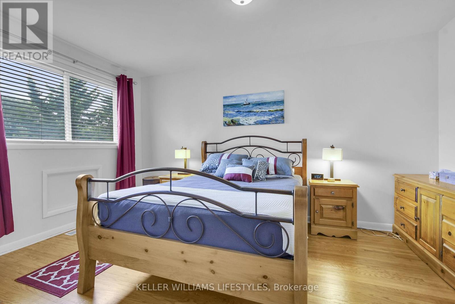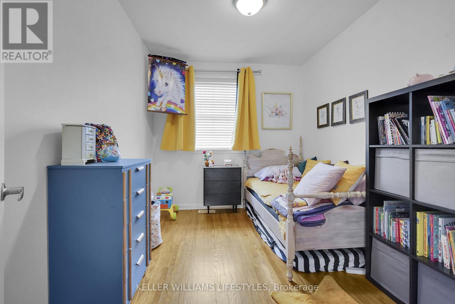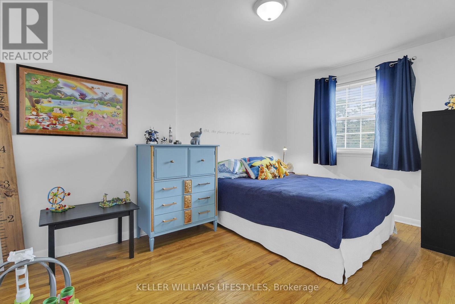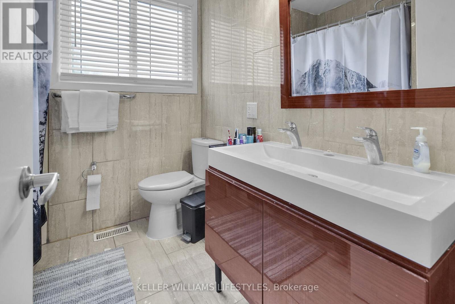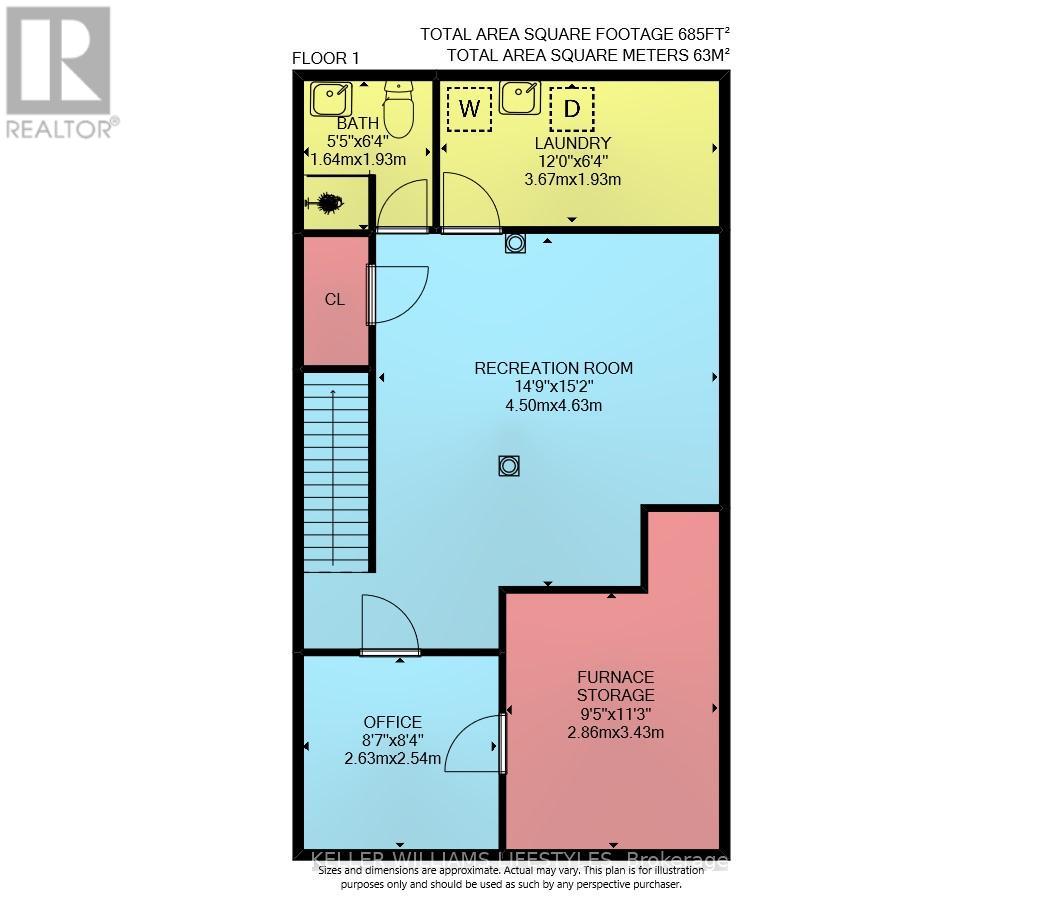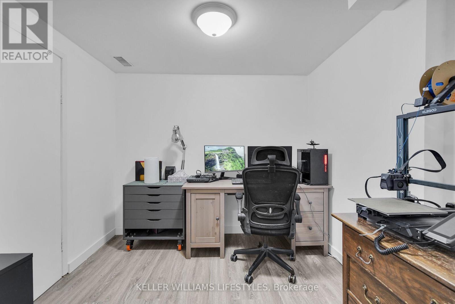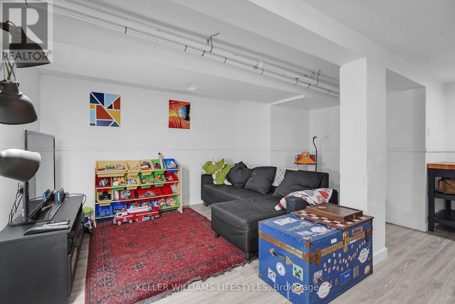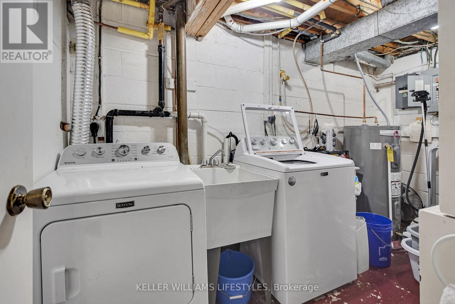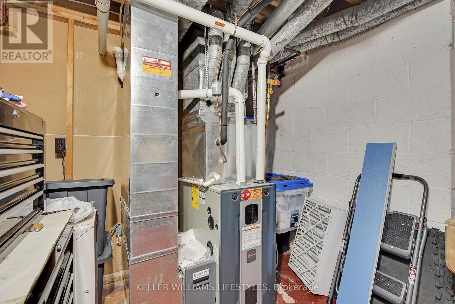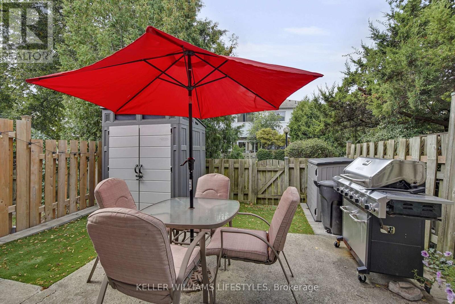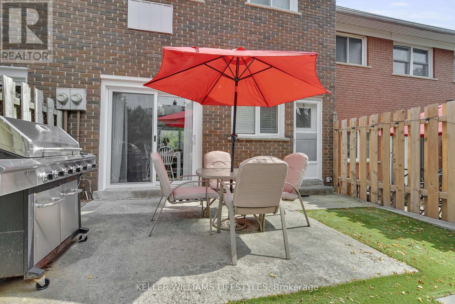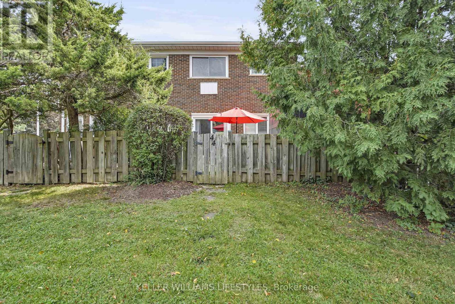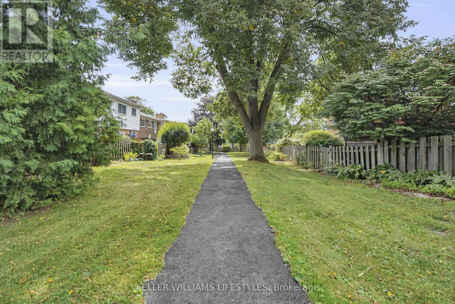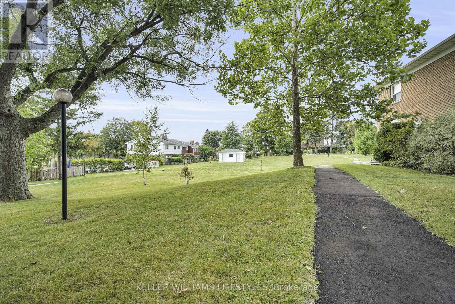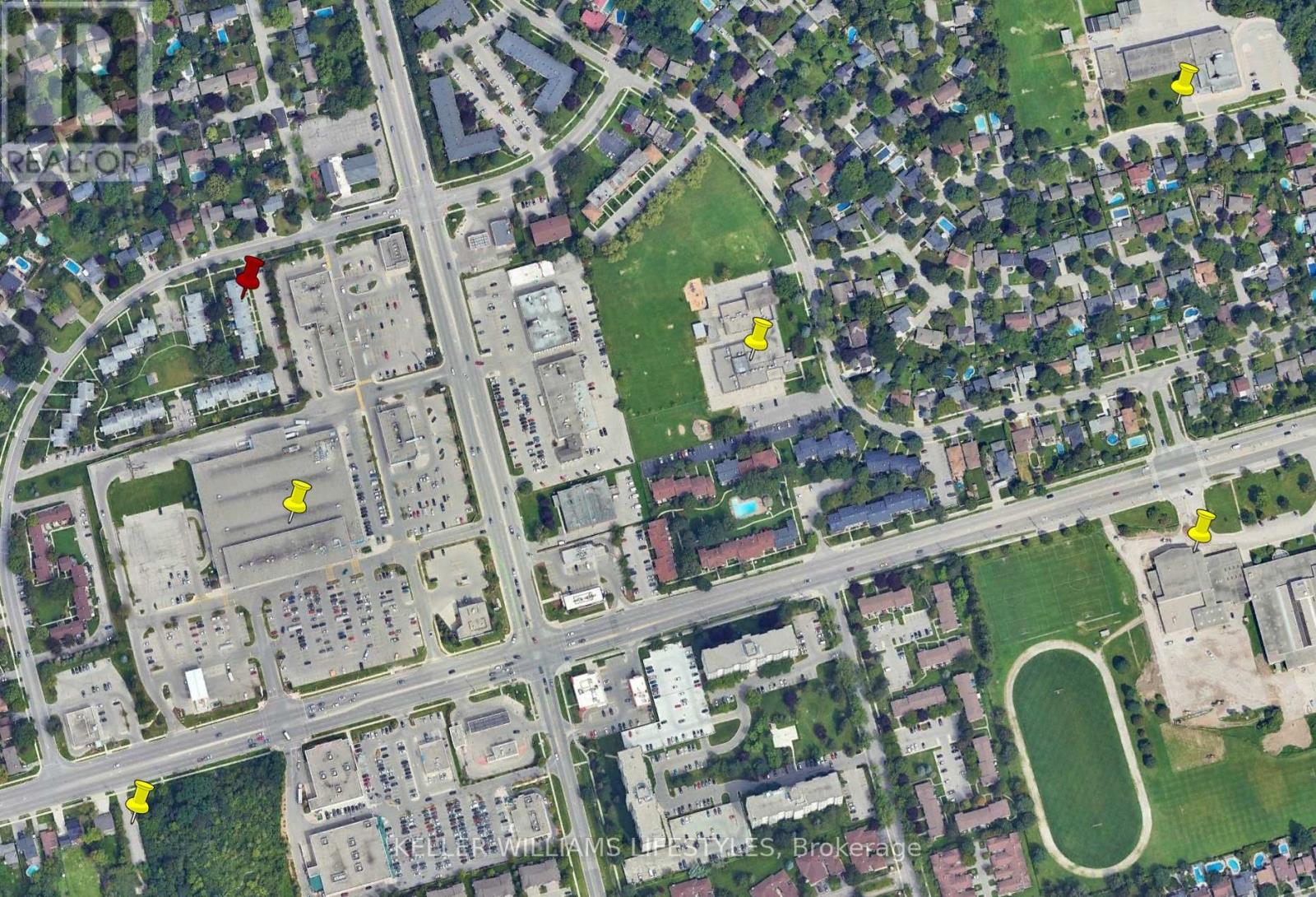44 - 1220 Royal York Road, London North (North L), Ontario N6H 3Z9 (28826521)
44 - 1220 Royal York Road London North, Ontario N6H 3Z9
$459,900Maintenance, Common Area Maintenance, Water, Parking
$416.67 Monthly
Maintenance, Common Area Maintenance, Water, Parking
$416.67 MonthlyDesirable Oakridge is calling you! With so many nearby amenities such as golf, shopping, Sifton Bog hiking, trails, several great schools, and parks. This 3 bedroom, 2.5 bathroom townhome has had several updates done in the past 4 years. Updates include 2021 - basement flooring, 2022 - fridge, furnace, a/c, shed, 2023 - backyard turf, 2024 - kitchen (floor, cabinets, dishwasher, oven, backsplash), washer and dryer. Much of the home painted throughout the last 4 years. Kitchen has a door to the backyard for BBQing. A family friendly townhome complex and not much to do, just move in! 6 appliances included for your convenience. Private patio area with low-maintenance turf grass to enjoy your coffee and entertain. Walk to many schools and amenities: St Paul Catholic Elementary 10 min, St Thomas Aquinas 23 min, Clara Brenton 15 min, Oakridge SS 16 min, Sifton Bog 8 min, Real Canadian Superstore and plaza 2-6 min. 1 designated parking space however they have a 2nd free parking space by registering 2nd vehicle with the property management company. Start enjoying Oakridge this fall! (id:60297)
Property Details
| MLS® Number | X12386822 |
| Property Type | Single Family |
| Community Name | North L |
| AmenitiesNearBy | Public Transit |
| CommunityFeatures | Pet Restrictions |
| EquipmentType | Water Heater |
| Features | Level, In Suite Laundry |
| ParkingSpaceTotal | 1 |
| RentalEquipmentType | Water Heater |
| Structure | Patio(s) |
Building
| BathroomTotal | 3 |
| BedroomsAboveGround | 3 |
| BedroomsTotal | 3 |
| Age | 51 To 99 Years |
| Amenities | Visitor Parking, Fireplace(s) |
| Appliances | Dishwasher, Dryer, Microwave, Hood Fan, Stove, Washer, Refrigerator |
| BasementDevelopment | Partially Finished |
| BasementType | Full (partially Finished) |
| CoolingType | Central Air Conditioning |
| ExteriorFinish | Brick |
| FireplacePresent | Yes |
| FireplaceTotal | 1 |
| HalfBathTotal | 1 |
| HeatingFuel | Natural Gas |
| HeatingType | Forced Air |
| StoriesTotal | 2 |
| SizeInterior | 1200 - 1399 Sqft |
| Type | Row / Townhouse |
Parking
| No Garage |
Land
| Acreage | No |
| FenceType | Fenced Yard |
| LandAmenities | Public Transit |
| ZoningDescription | R5-3 |
Rooms
| Level | Type | Length | Width | Dimensions |
|---|---|---|---|---|
| Second Level | Primary Bedroom | 3.13 m | 4.76 m | 3.13 m x 4.76 m |
| Second Level | Bedroom 2 | 2.73 m | 4.58 m | 2.73 m x 4.58 m |
| Second Level | Bedroom 3 | 2.57 m | 3.35 m | 2.57 m x 3.35 m |
| Second Level | Bathroom | 2.12 m | 2.27 m | 2.12 m x 2.27 m |
| Basement | Recreational, Games Room | 4.5 m | 4.63 m | 4.5 m x 4.63 m |
| Basement | Laundry Room | 3.67 m | 1.93 m | 3.67 m x 1.93 m |
| Basement | Bathroom | 1.64 m | 1.93 m | 1.64 m x 1.93 m |
| Basement | Office | 2.63 m | 2.54 m | 2.63 m x 2.54 m |
| Basement | Utility Room | 2.86 m | 3.43 m | 2.86 m x 3.43 m |
| Main Level | Living Room | 4.07 m | 6.35 m | 4.07 m x 6.35 m |
| Main Level | Dining Room | 2.74 m | 3.66 m | 2.74 m x 3.66 m |
| Main Level | Kitchen | 2.52 m | 3.66 m | 2.52 m x 3.66 m |
https://www.realtor.ca/real-estate/28826521/44-1220-royal-york-road-london-north-north-l-north-l
Interested?
Contact us for more information
Dale Marsh
Salesperson
THINKING OF SELLING or BUYING?
We Get You Moving!
Contact Us

About Steve & Julia
With over 40 years of combined experience, we are dedicated to helping you find your dream home with personalized service and expertise.
© 2025 Wiggett Properties. All Rights Reserved. | Made with ❤️ by Jet Branding
