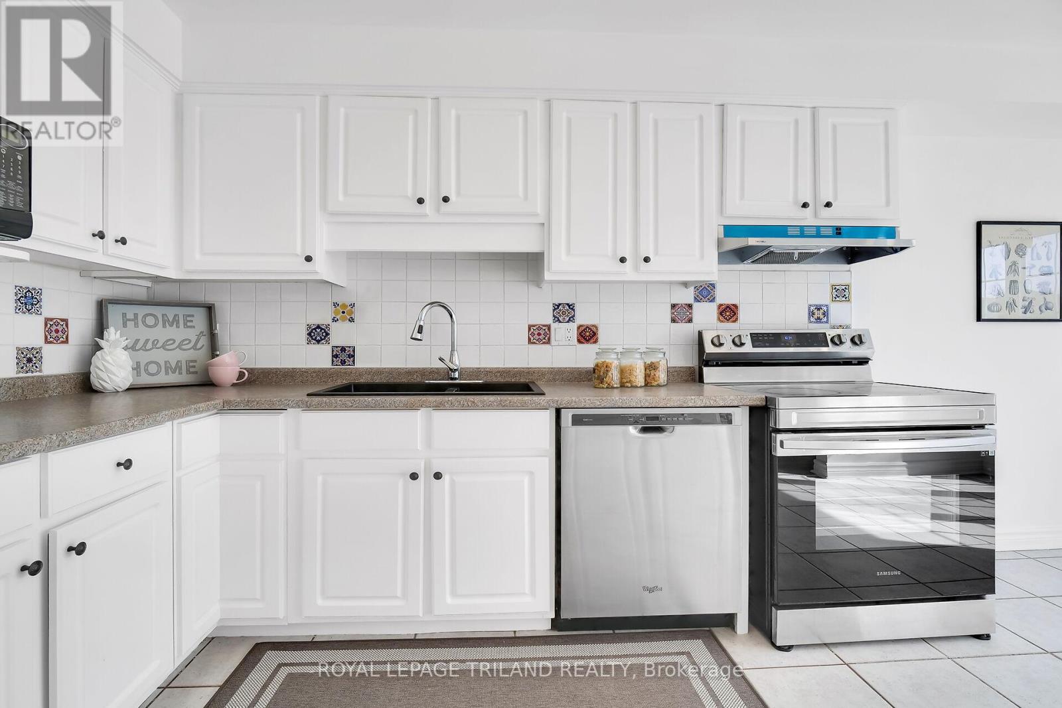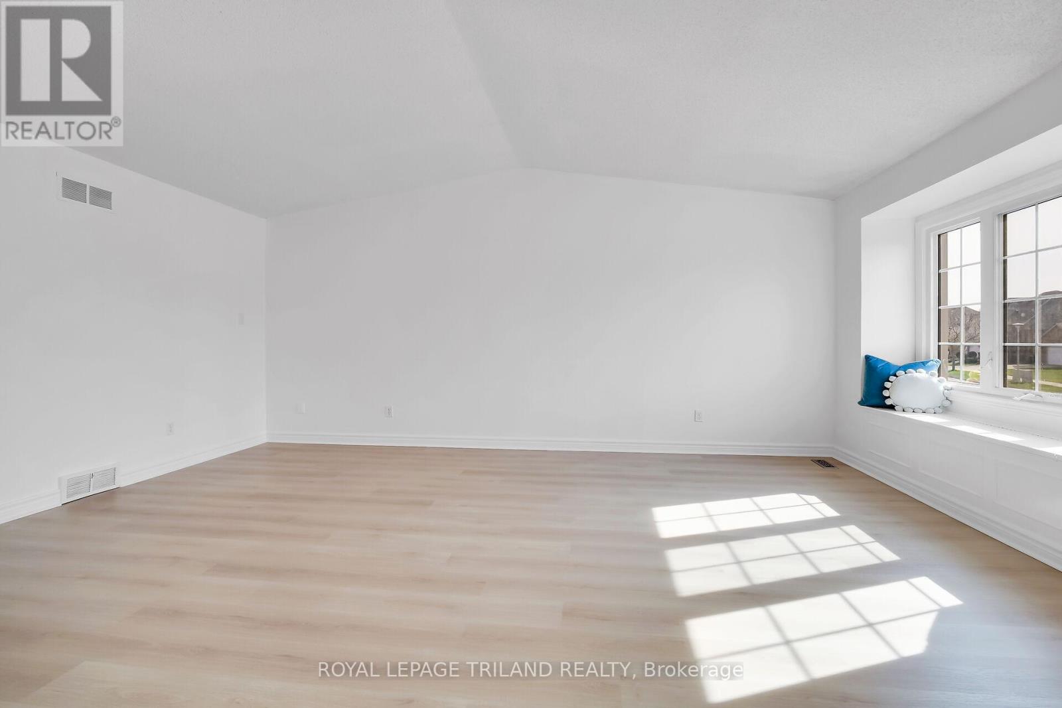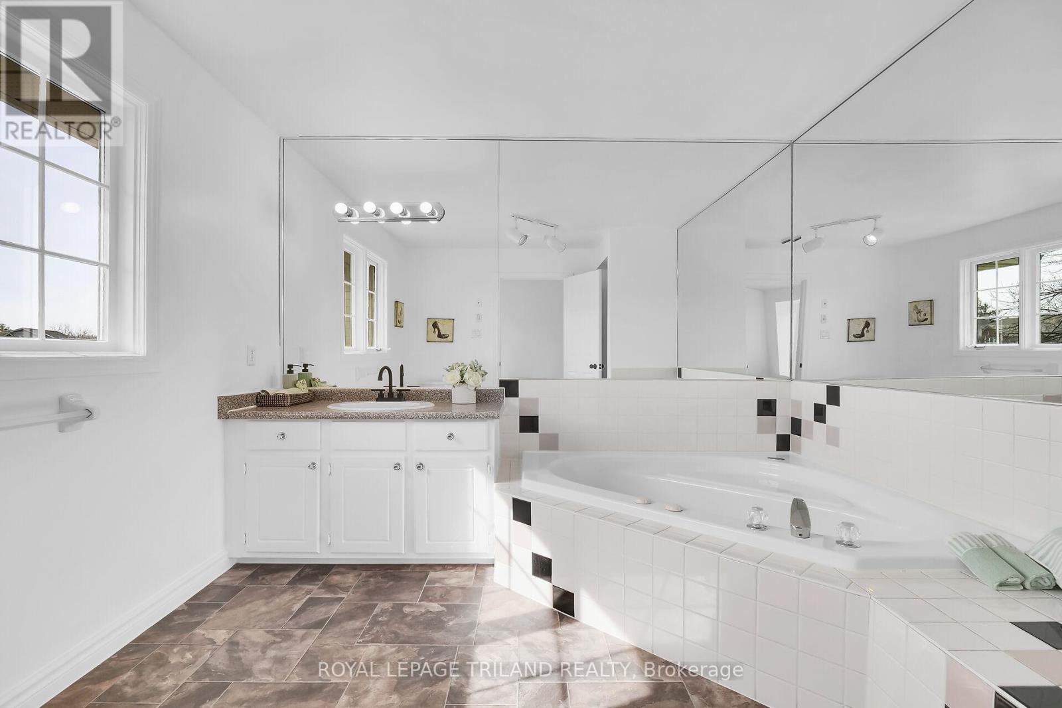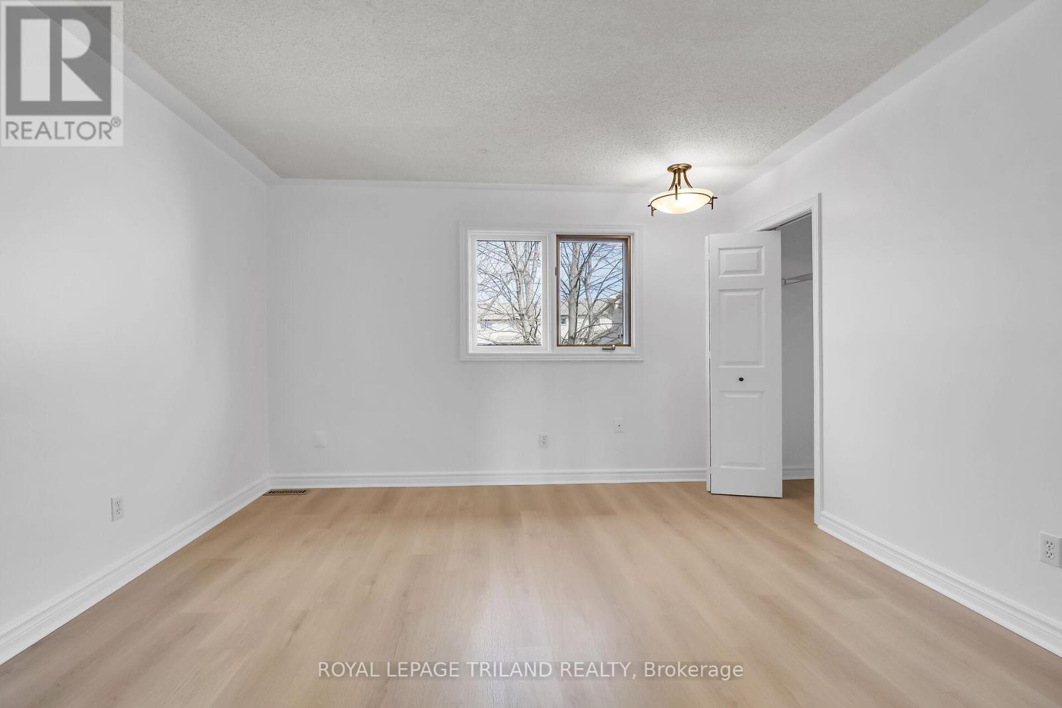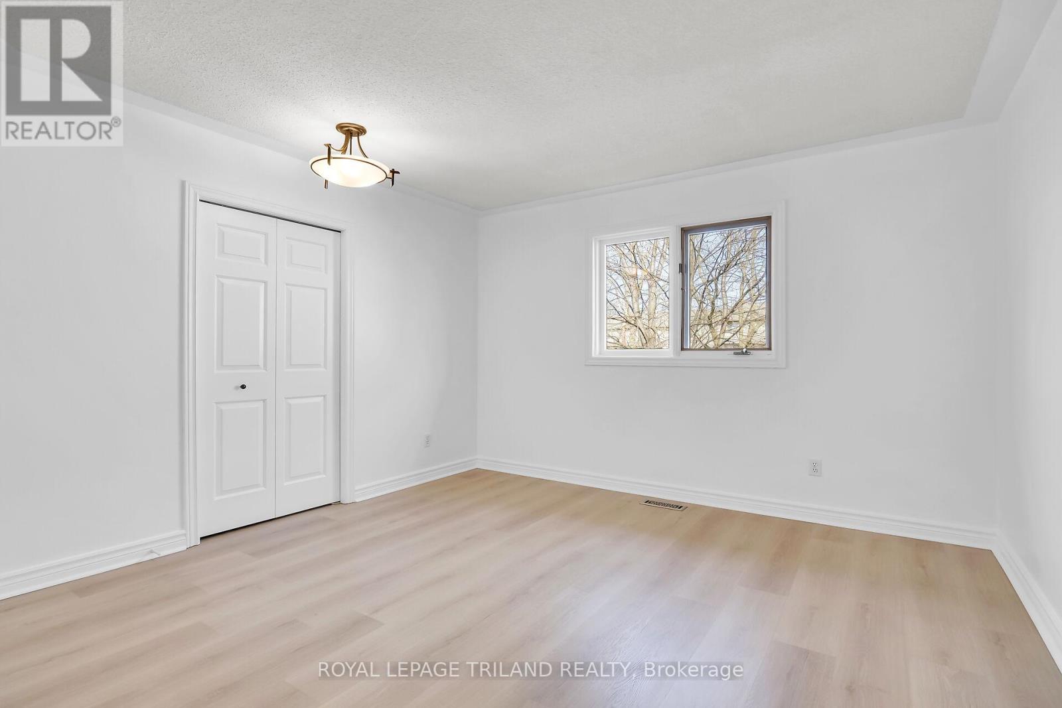44 - 410 Ambleside Drive, London, Ontario N6G 4Y3 (26736716)
44 - 410 Ambleside Drive London, Ontario N6G 4Y3
$575,000Maintenance, Heat, Common Area Maintenance, Insurance, Parking
$363 Monthly
Maintenance, Heat, Common Area Maintenance, Insurance, Parking
$363 MonthlyWelcome to well-maintained 2-storey, walkout townhouse condo that offers a comfortable and inviting living space. Desirable location with nice neighbor, one of the most sought after London areas. Spacious eat-in-kitchen, separate dining room and doors to private deck and beautiful family room can relax by the fire place. Second floor offers huge master bedroom with cathedral ceiling and oversized walk-in-closet and 4-piece ensuite. Fully finished WALK-OUT basement has large family room and full bathroom. The proximity to amenities such as shopping, restaurants, transportation, UWO, and University Hospital ensures convenience and easy access to everyday necessities. Updates : New painting (whole house including Garage, New flooring, New Refrigerator, New Range hood, All new faucets and pop-up drains, Recently replaced dishwasher and stove(2021-2022), New light fixtures, All new door handles, Recently replaced AC and furnace(Sep,2020 Lennox), New shower set and Toilet (primary bedroom bathroom). Below grade square footage: 450 sqft. Good school zone : Masonville PS and Lucas SS. (id:60297)
Property Details
| MLS® Number | X8224114 |
| Property Type | Single Family |
| Community Name | North A |
| AmenitiesNearBy | Park, Schools |
| CommunityFeatures | Pet Restrictions, Community Centre |
| Features | In Suite Laundry |
| ParkingSpaceTotal | 2 |
Building
| BathroomTotal | 4 |
| BedroomsAboveGround | 3 |
| BedroomsTotal | 3 |
| Amenities | Visitor Parking |
| Appliances | Garage Door Opener Remote(s), Dishwasher, Dryer, Refrigerator, Stove, Washer |
| BasementDevelopment | Finished |
| BasementFeatures | Walk Out |
| BasementType | N/a (finished) |
| CoolingType | Central Air Conditioning |
| ExteriorFinish | Brick |
| FireplacePresent | Yes |
| HalfBathTotal | 1 |
| HeatingFuel | Natural Gas |
| HeatingType | Forced Air |
| StoriesTotal | 2 |
| SizeInterior | 1599.9864 - 1798.9853 Sqft |
| Type | Row / Townhouse |
Parking
| Attached Garage |
Land
| Acreage | No |
| LandAmenities | Park, Schools |
| ZoningDescription | R5-6 |
Rooms
| Level | Type | Length | Width | Dimensions |
|---|---|---|---|---|
| Second Level | Primary Bedroom | 5.18 m | 4.39 m | 5.18 m x 4.39 m |
| Second Level | Bedroom 2 | 3.81 m | 3.4 m | 3.81 m x 3.4 m |
| Second Level | Bedroom 3 | 4.27 m | 3.35 m | 4.27 m x 3.35 m |
| Basement | Family Room | 8.64 m | 7.22 m | 8.64 m x 7.22 m |
| Main Level | Kitchen | 3.2 m | 2.62 m | 3.2 m x 2.62 m |
| Main Level | Dining Room | 3.61 m | 3.4 m | 3.61 m x 3.4 m |
| Main Level | Living Room | 17.3 m | 13.9 m | 17.3 m x 13.9 m |
https://www.realtor.ca/real-estate/26736716/44-410-ambleside-drive-london-north-a
Interested?
Contact us for more information
Wendy Lee
Broker
THINKING OF SELLING or BUYING?
Let’s start the conversation.
Contact Us

Important Links
About Steve & Julia
With over 40 years of combined experience, we are dedicated to helping you find your dream home with personalized service and expertise.
© 2024 Wiggett Properties. All Rights Reserved. | Made with ❤️ by Jet Branding




