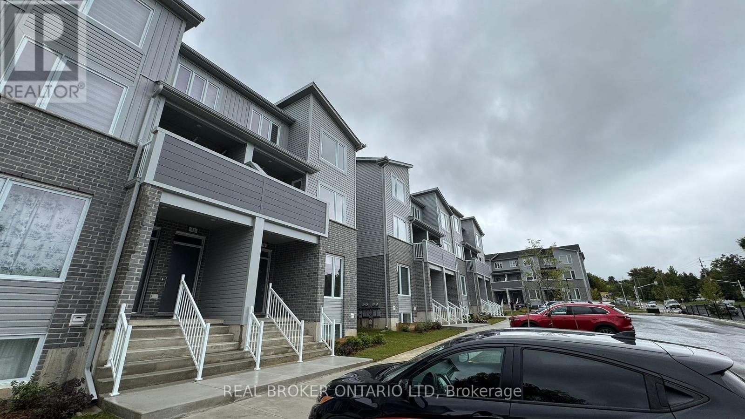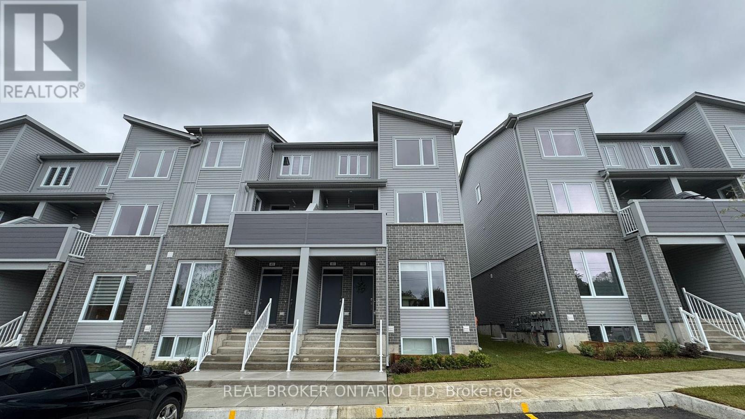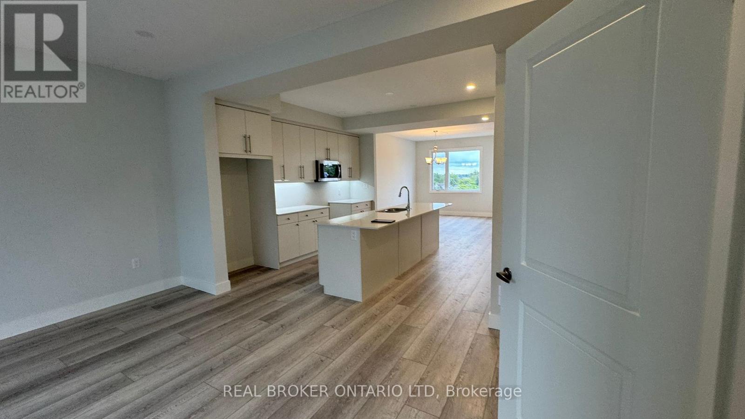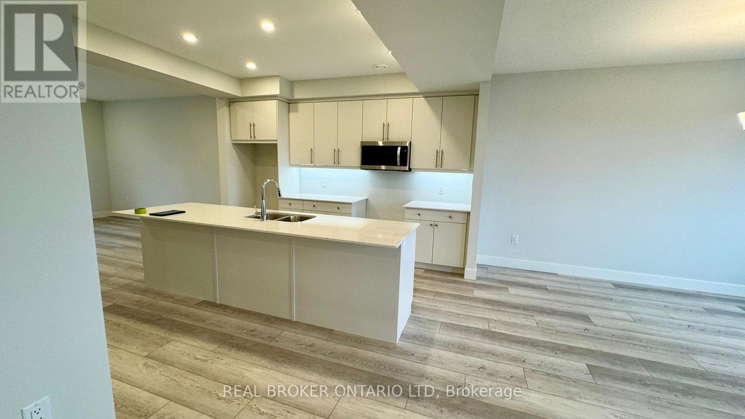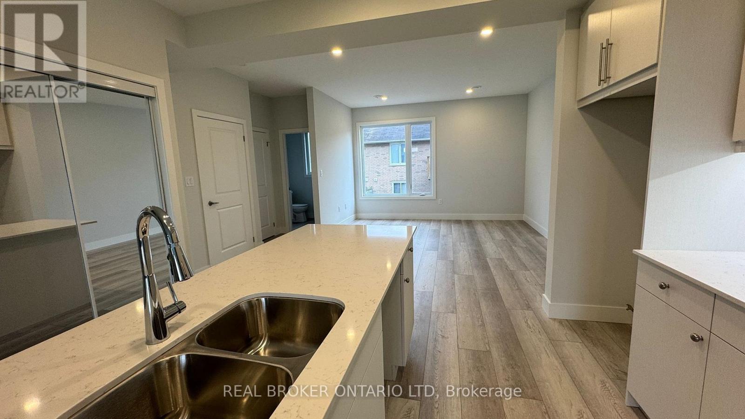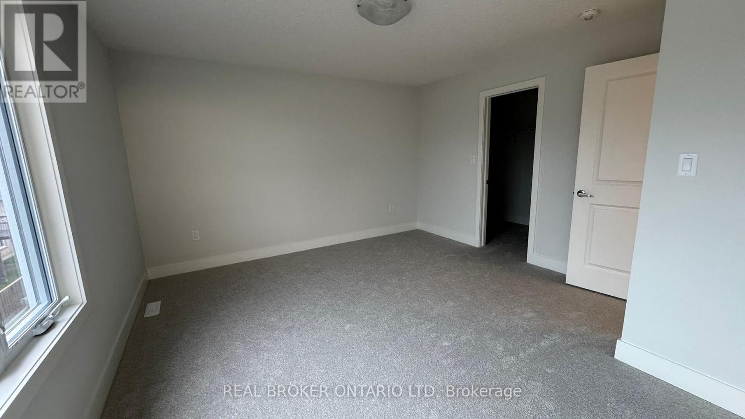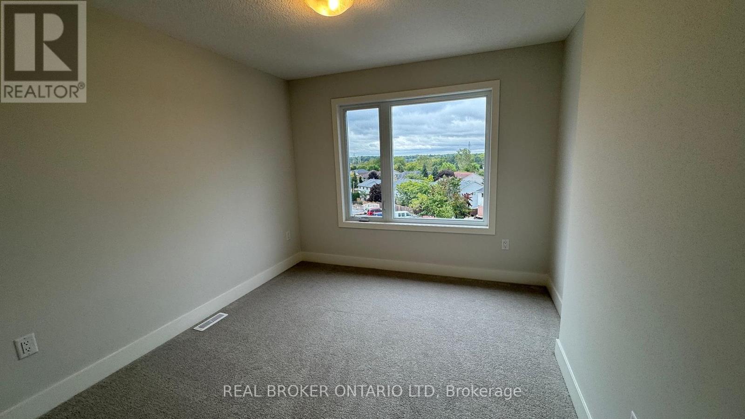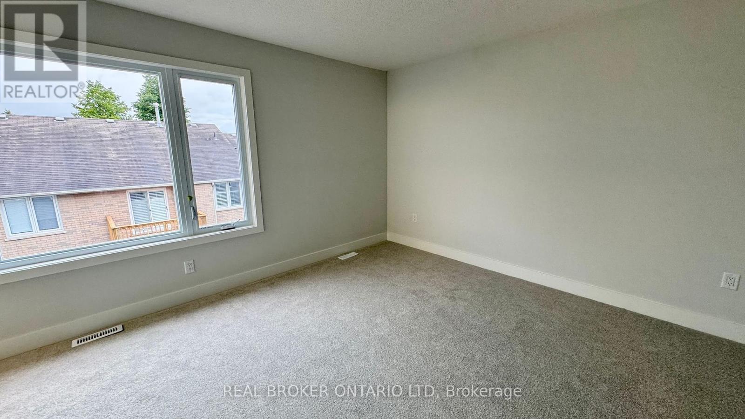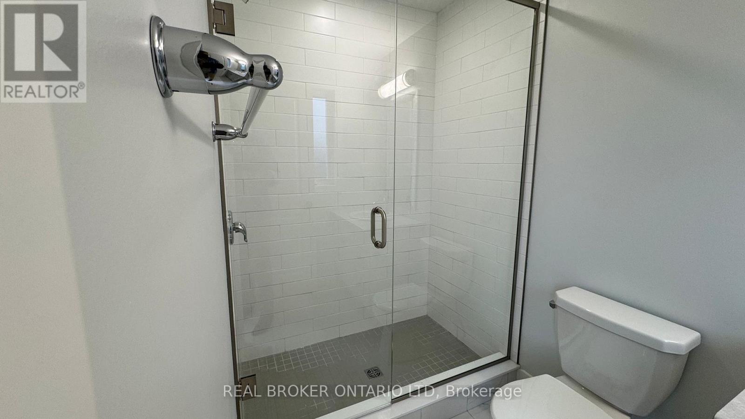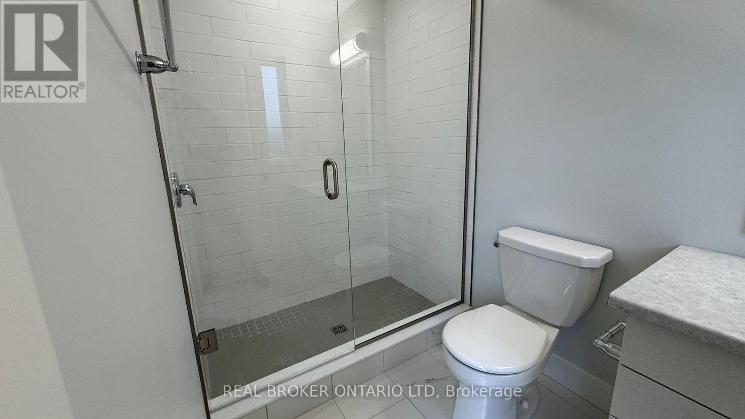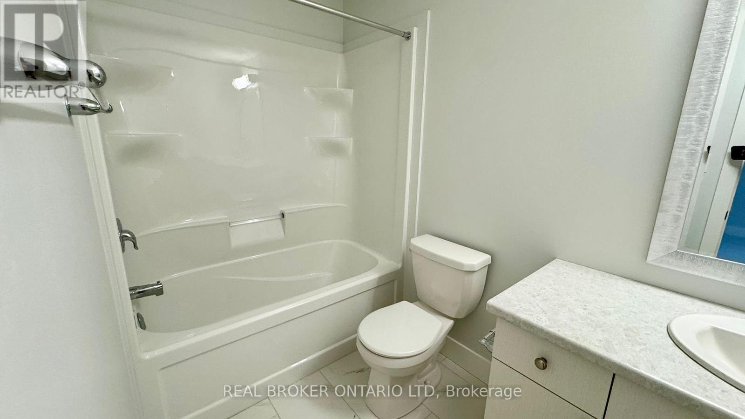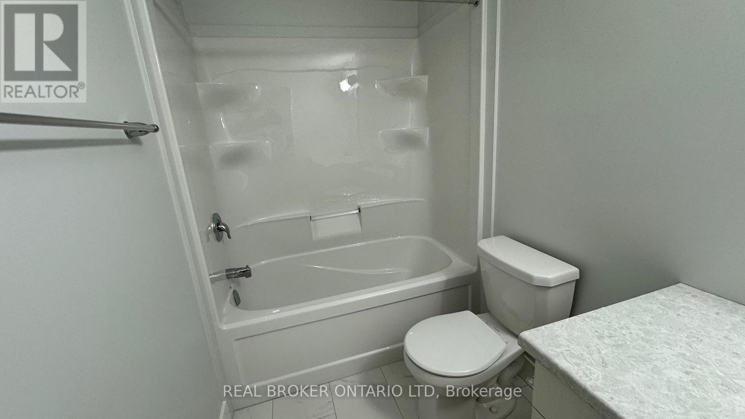44 - 925 Deveron Crescent, London South (South J), Ontario N5Z 5A4 (28978655)
44 - 925 Deveron Crescent London South, Ontario N5Z 5A4
$2,600 Monthly
Available for immediate occupancy, this newly constructed 3-bedroom, 2.5-bath stacked townhouse offers modern design and functional living. The open-concept main floor features a stylish kitchen, dining area, and bright living spaceperfect for entertaining. Upstairs, the spacious primary bedroom includes a walk-in closet and ensuite, while two additional bedrooms share a full bath. Enjoy outdoor living on the private terrace in a family-friendly neighbourhood. Includes one parking space and all major appliances. A perfect blend of comfort and contemporary styleschedule your viewing today! (id:60297)
Property Details
| MLS® Number | X12457426 |
| Property Type | Single Family |
| Community Name | South J |
| AmenitiesNearBy | Place Of Worship, Public Transit |
| CommunityFeatures | Pet Restrictions, School Bus |
| EquipmentType | Water Heater |
| Features | Balcony, In Suite Laundry |
| ParkingSpaceTotal | 1 |
| RentalEquipmentType | Water Heater |
Building
| BathroomTotal | 3 |
| BedroomsAboveGround | 3 |
| BedroomsTotal | 3 |
| Age | 0 To 5 Years |
| Appliances | Oven - Built-in, Water Heater, Dishwasher, Dryer, Oven, Stove, Washer, Refrigerator |
| CoolingType | Central Air Conditioning |
| ExteriorFinish | Brick, Vinyl Siding |
| HalfBathTotal | 1 |
| HeatingFuel | Natural Gas |
| HeatingType | Forced Air |
| SizeInterior | 1600 - 1799 Sqft |
| Type | Row / Townhouse |
Parking
| No Garage |
Land
| Acreage | No |
| LandAmenities | Place Of Worship, Public Transit |
| SurfaceWater | Lake/pond |
Rooms
| Level | Type | Length | Width | Dimensions |
|---|---|---|---|---|
| Second Level | Kitchen | 3.96 m | 4.15 m | 3.96 m x 4.15 m |
| Second Level | Family Room | 3.96 m | 3.99 m | 3.96 m x 3.99 m |
| Second Level | Bathroom | 1.7 m | 0.22 m | 1.7 m x 0.22 m |
| Third Level | Primary Bedroom | 3.96 m | 4.02 m | 3.96 m x 4.02 m |
| Third Level | Bedroom 2 | 2.77 m | 3 m | 2.77 m x 3 m |
| Third Level | Bedroom 3 | 2.74 m | 3.38 m | 2.74 m x 3.38 m |
https://www.realtor.ca/real-estate/28978655/44-925-deveron-crescent-london-south-south-j-south-j
Interested?
Contact us for more information
Olumide Somide
Salesperson
1-389 Queens Avenue
London, Ontario N6B 1X5
THINKING OF SELLING or BUYING?
We Get You Moving!
Contact Us

About Steve & Julia
With over 40 years of combined experience, we are dedicated to helping you find your dream home with personalized service and expertise.
© 2025 Wiggett Properties. All Rights Reserved. | Made with ❤️ by Jet Branding
