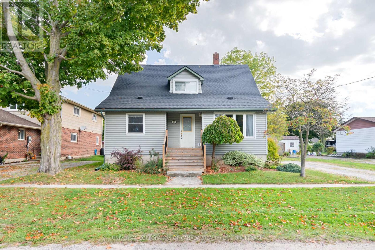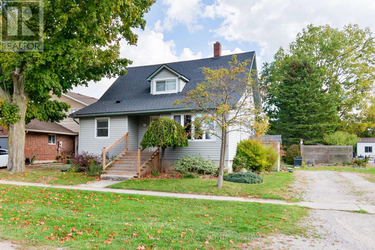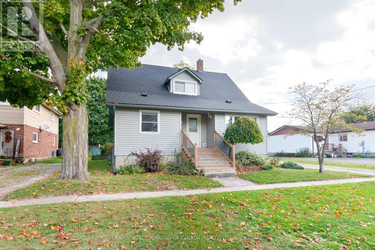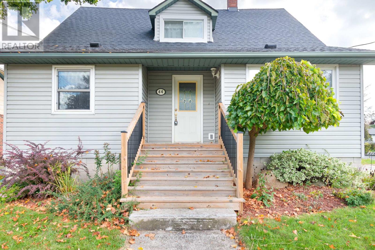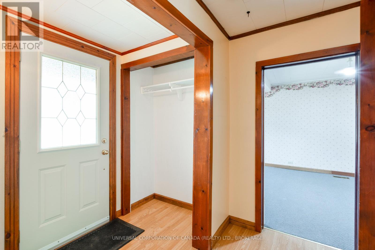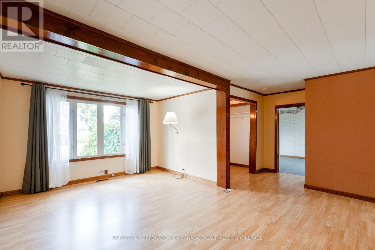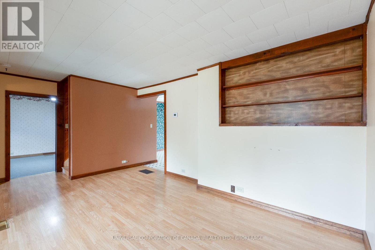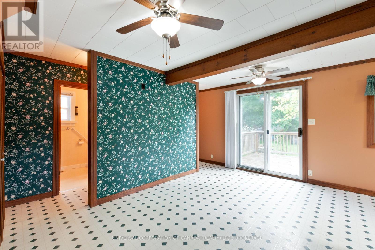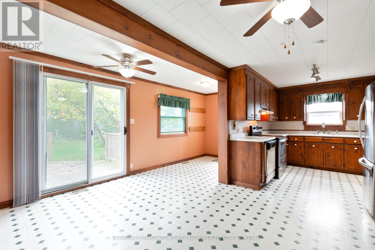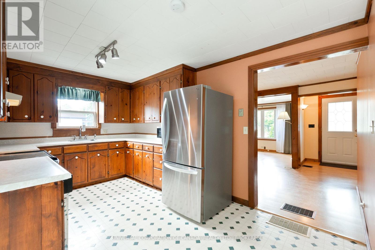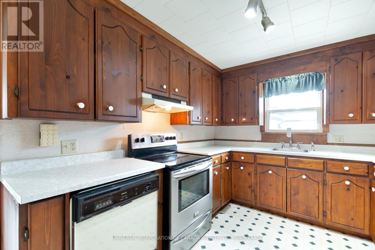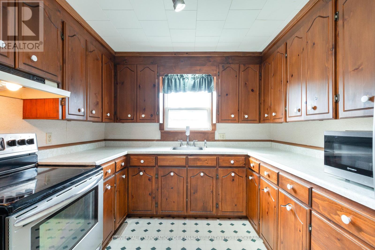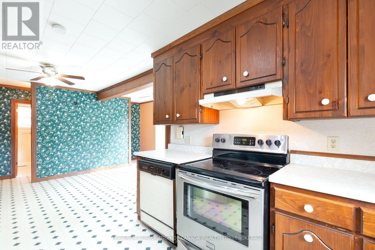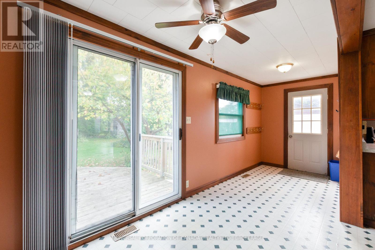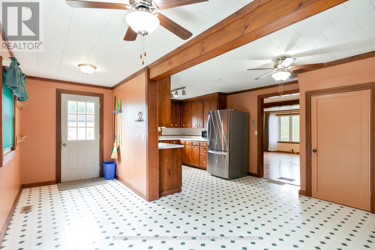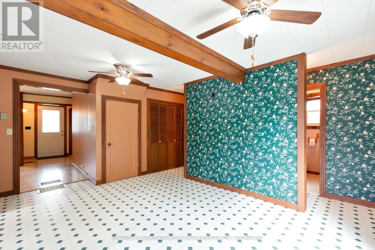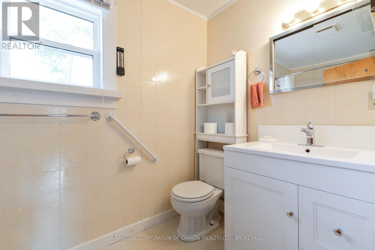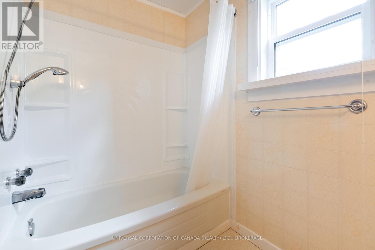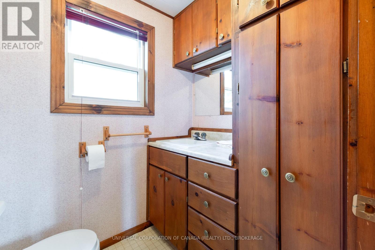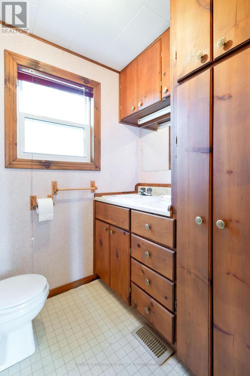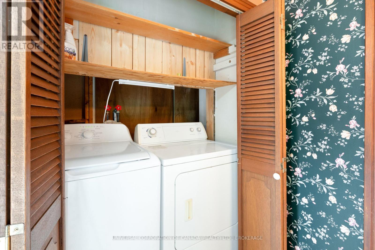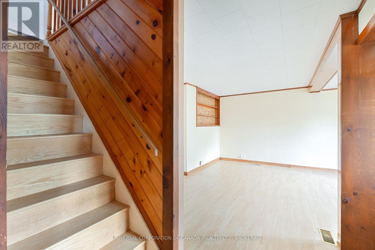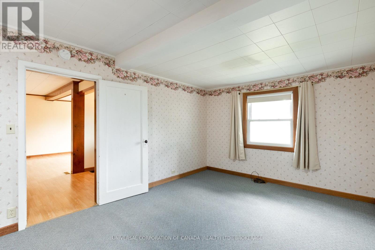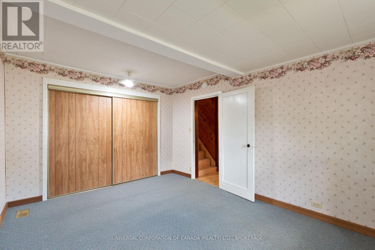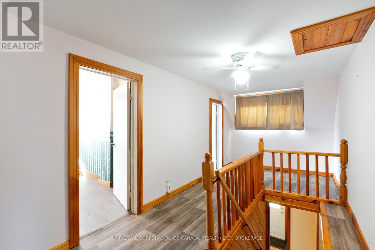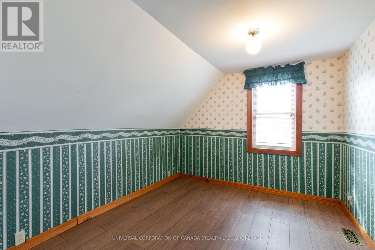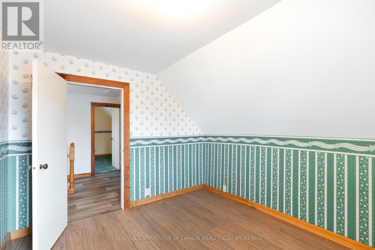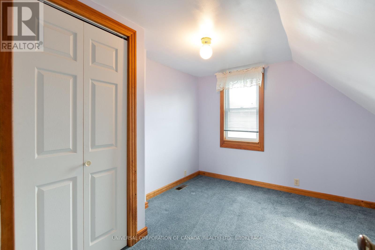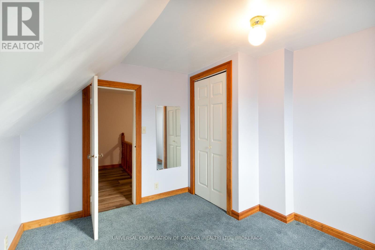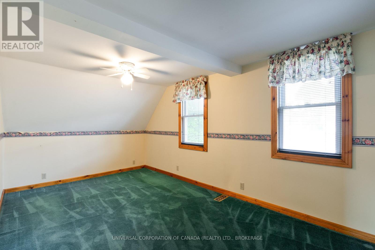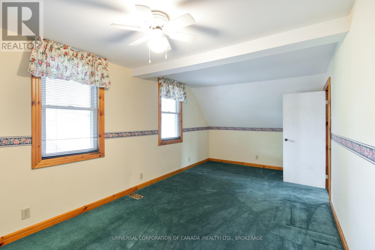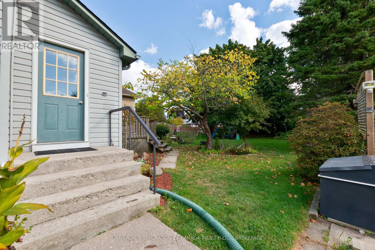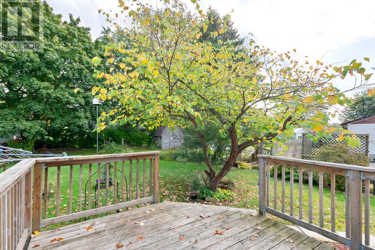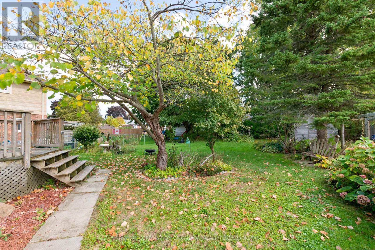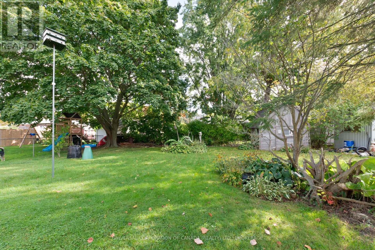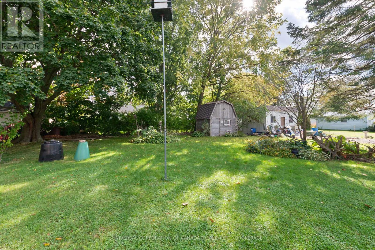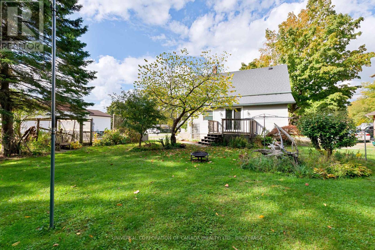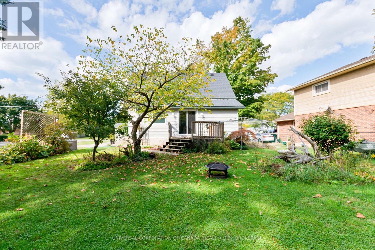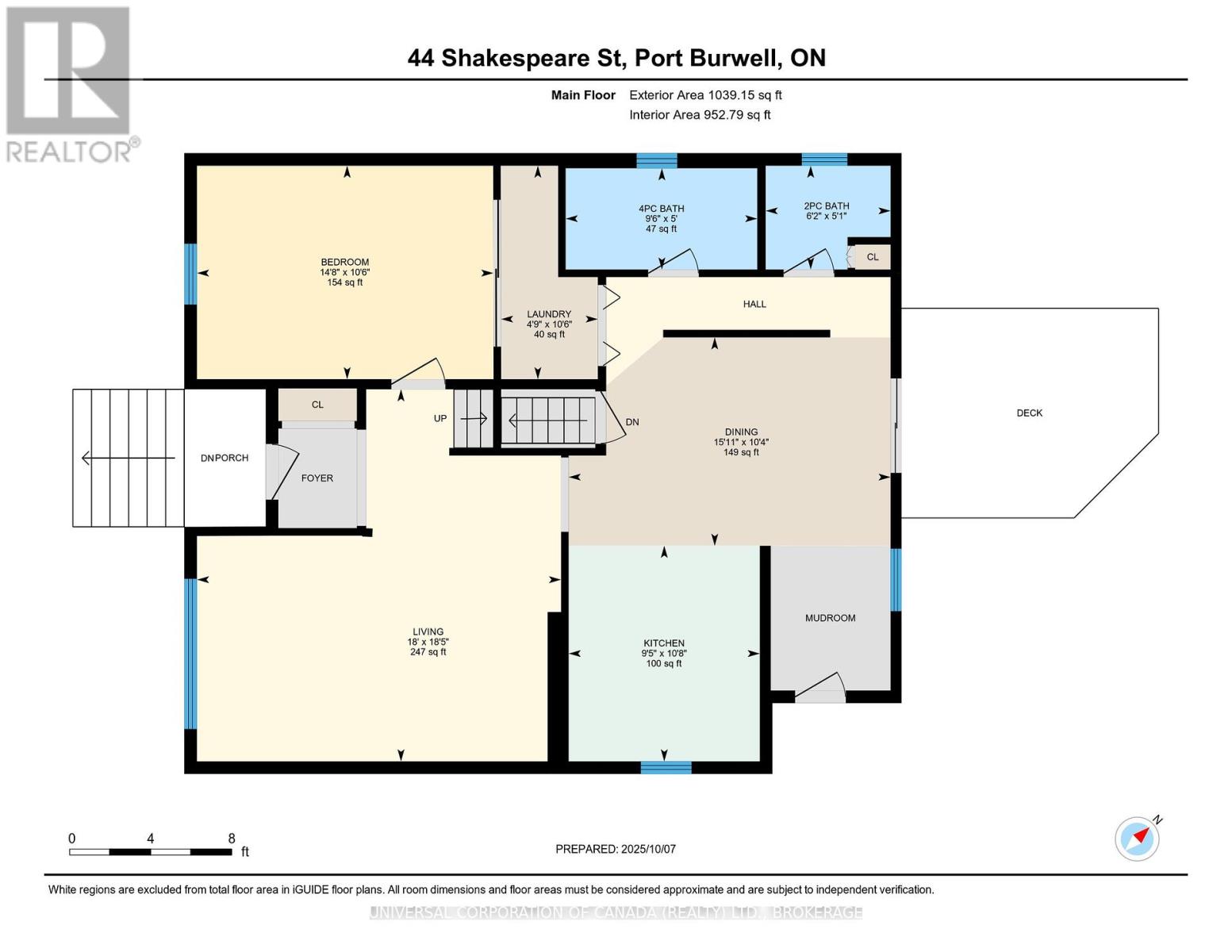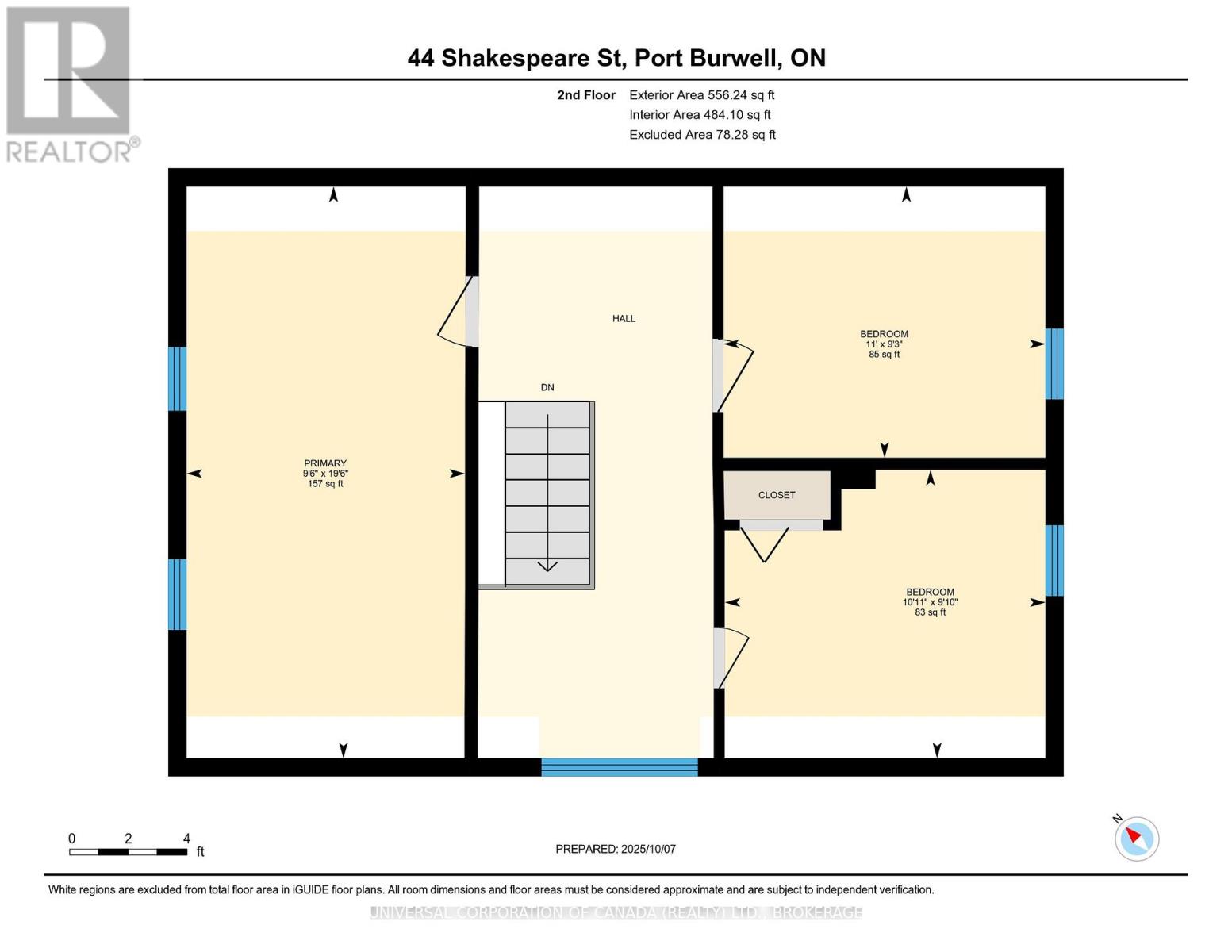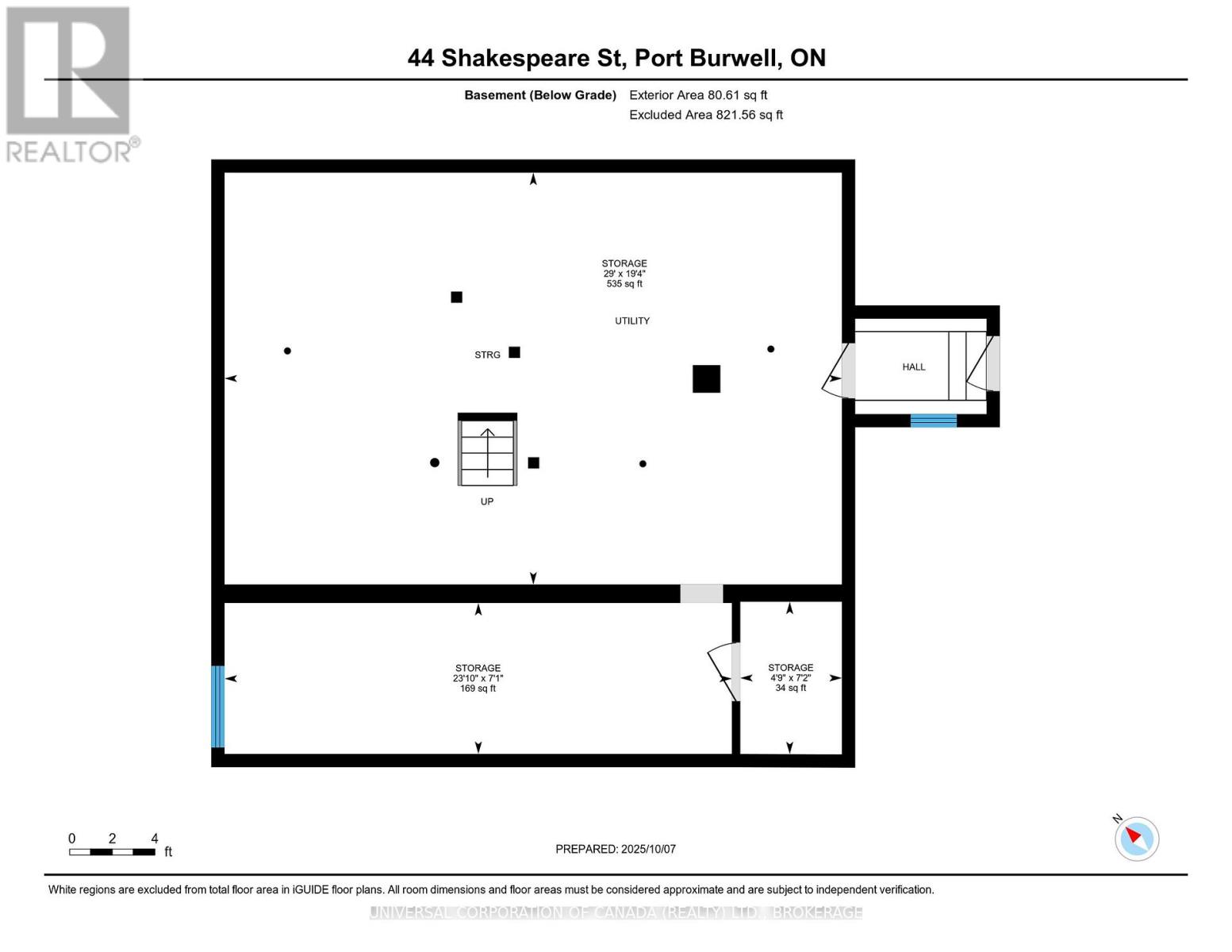44 Shakespeare Street, Bayham (Port Burwell), Ontario N0J 1T0 (28959770)
44 Shakespeare Street Bayham, Ontario N0J 1T0
$449,000
Welcome to 44 Shakespeare Street in the neighbourly community of Port Burwell where you will find a lovely family home on a beautifully landscaped 66 x 132 lot (.211 acres). Within one block from Port Burwell Elementary School, and just a 5 minute walk to the beach, this home is in a great location in the wonderful, fully serviced (water, sewer, fibre internet) town of Port Burwell. On the main floor: enjoy a spacious living room, a tasteful galley kitchen, a large dining area (open to the kitchen), a large main floor bedroom, 2 bathrooms, laundry, patio doors opening to the rear deck and a large, lovely foyer area off the south entry to the house (off the driveway). This beautiful home with a great layout has been lovingly cared for by the same owner for many years. Upstairs, you will find THREE more bedrooms, one of which is big enough to split into 2 rooms. Downstairs you will find a dry, unfinished basement with good height (over 6 feet) with a sump pump, a walkout, and plenty of space for storage and a work bench area. Outside, you will find 4 exterior doors to the home, newer siding, eaves, facia, soffits, roof and space for a garage should you wish! The grounds have plentiful gardens full of beautiful perennials to enjoy for years to come. At the rear of the yard, you will find a solid garden shed with concrete floor. Come and see the lovely family home at 44 Shakespeare in the fully serviced neighbourly community of Port Burwell as it may be exactly what you've been looking for! Book your appointment today! (id:60297)
Open House
This property has open houses!
12:00 pm
Ends at:2:00 pm
Property Details
| MLS® Number | X12448646 |
| Property Type | Single Family |
| Community Name | Port Burwell |
| CommunityFeatures | Fishing |
| EquipmentType | None |
| Features | Flat Site, Sump Pump |
| ParkingSpaceTotal | 2 |
| RentalEquipmentType | None |
| Structure | Deck, Porch |
Building
| BathroomTotal | 2 |
| BedroomsAboveGround | 4 |
| BedroomsTotal | 4 |
| Appliances | Water Heater, Water Meter, Dryer, Microwave, Stove, Washer, Refrigerator |
| BasementDevelopment | Unfinished |
| BasementFeatures | Walk Out |
| BasementType | N/a (unfinished) |
| ConstructionStyleAttachment | Detached |
| ExteriorFinish | Vinyl Siding |
| FoundationType | Concrete |
| HalfBathTotal | 1 |
| HeatingFuel | Natural Gas |
| HeatingType | Forced Air |
| StoriesTotal | 2 |
| SizeInterior | 1500 - 2000 Sqft |
| Type | House |
| UtilityWater | Municipal Water |
Parking
| No Garage |
Land
| Acreage | No |
| LandscapeFeatures | Landscaped |
| Sewer | Sanitary Sewer |
| SizeIrregular | 66 X 132 Acre |
| SizeTotalText | 66 X 132 Acre|under 1/2 Acre |
| ZoningDescription | R1 |
Rooms
| Level | Type | Length | Width | Dimensions |
|---|---|---|---|---|
| Second Level | Bedroom 2 | 3.33 m | 3 m | 3.33 m x 3 m |
| Second Level | Bedroom 3 | 3.35 m | 2.82 m | 3.35 m x 2.82 m |
| Second Level | Bedroom 4 | 2.9 m | 5.94 m | 2.9 m x 5.94 m |
| Main Level | Living Room | 5.61 m | 5.49 m | 5.61 m x 5.49 m |
| Main Level | Kitchen | 3.25 m | 2.87 m | 3.25 m x 2.87 m |
| Main Level | Dining Room | 3.15 m | 4.85 m | 3.15 m x 4.85 m |
| Main Level | Bedroom | 3.2 m | 4.47 m | 3.2 m x 4.47 m |
| Main Level | Laundry Room | 3.2 m | 1.45 m | 3.2 m x 1.45 m |
Utilities
| Cable | Installed |
| Electricity | Installed |
| Sewer | Installed |
https://www.realtor.ca/real-estate/28959770/44-shakespeare-street-bayham-port-burwell-port-burwell
Interested?
Contact us for more information
Matt Greenway
Salesperson
THINKING OF SELLING or BUYING?
We Get You Moving!
Contact Us

About Steve & Julia
With over 40 years of combined experience, we are dedicated to helping you find your dream home with personalized service and expertise.
© 2025 Wiggett Properties. All Rights Reserved. | Made with ❤️ by Jet Branding
