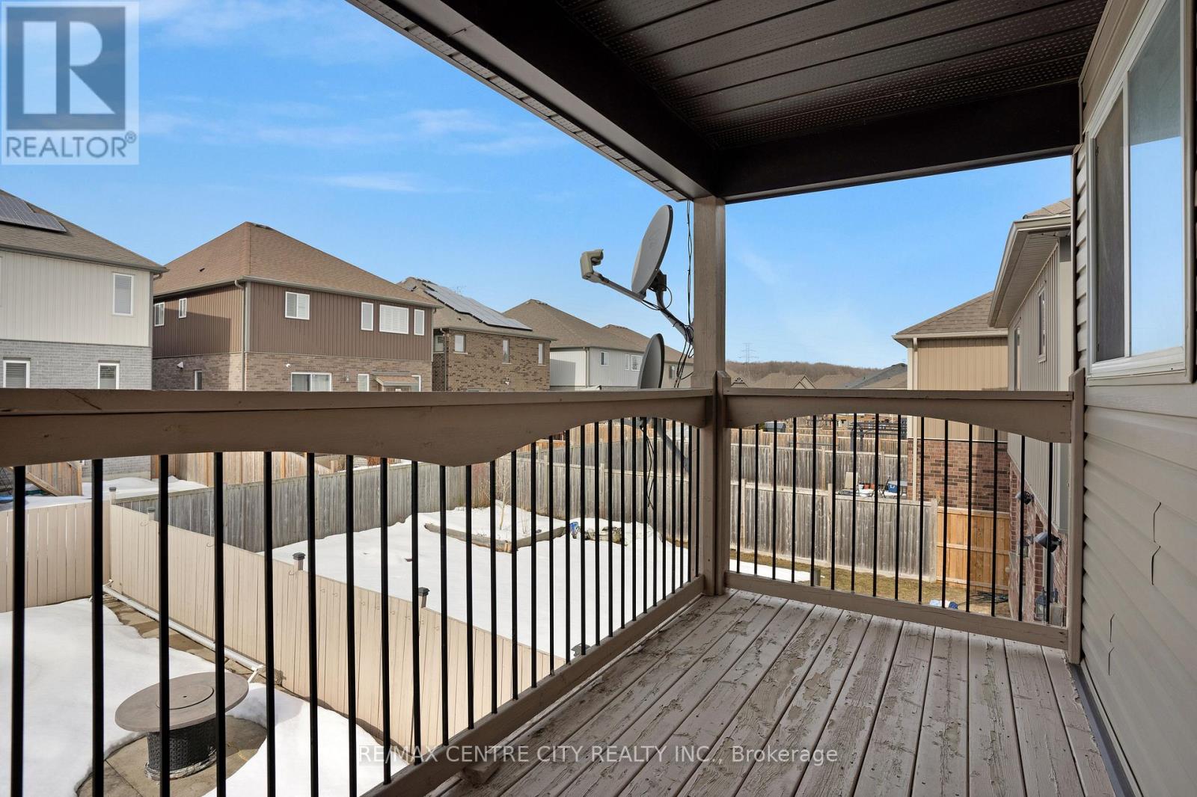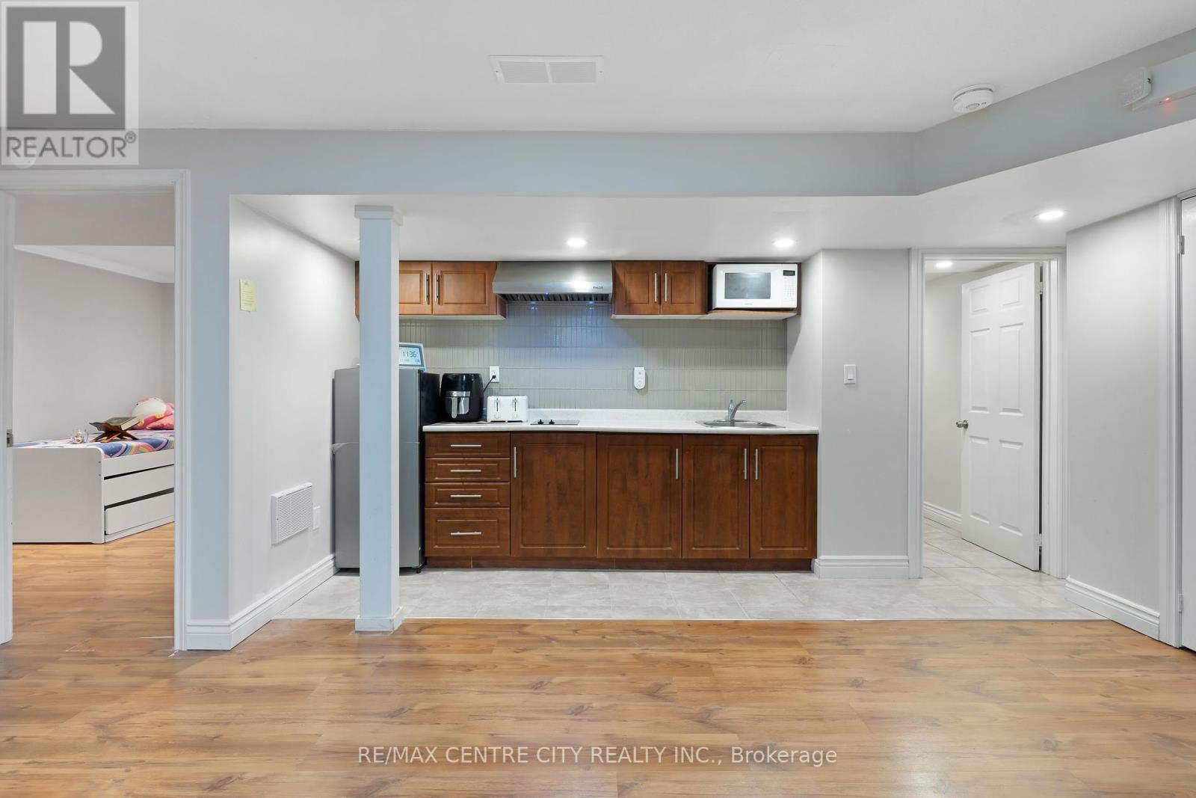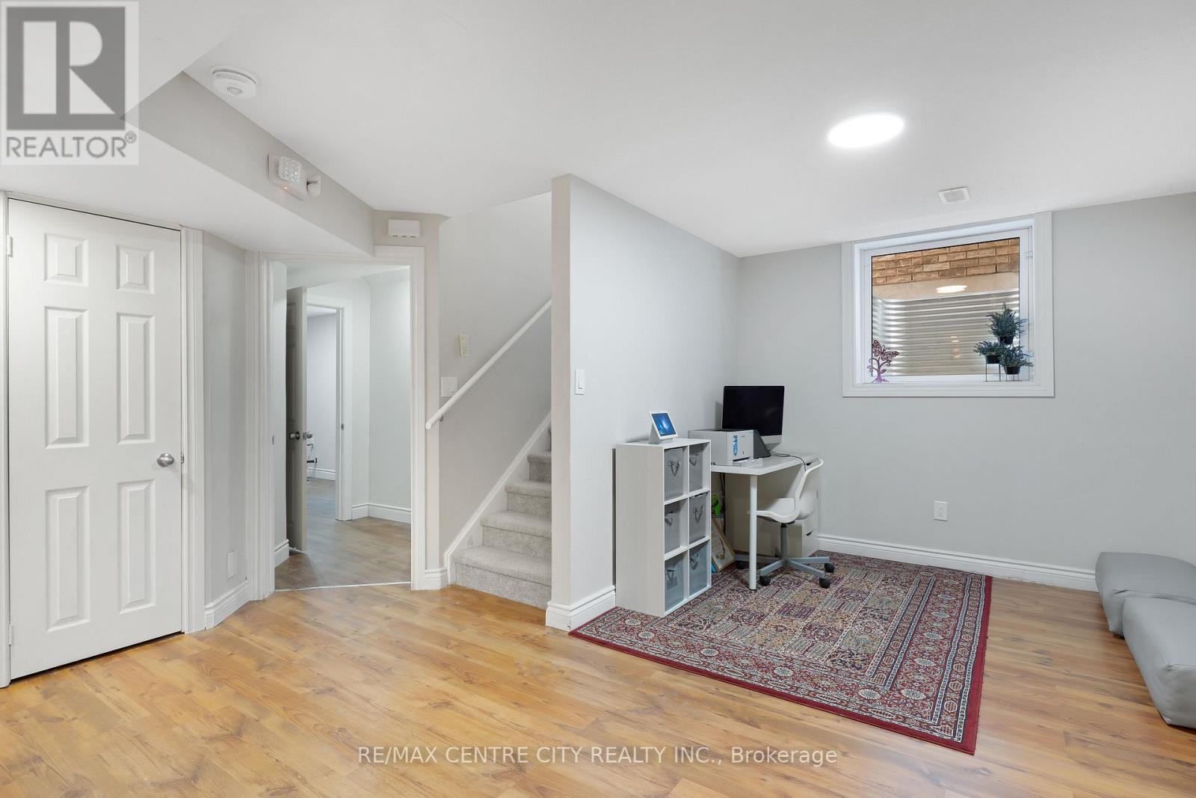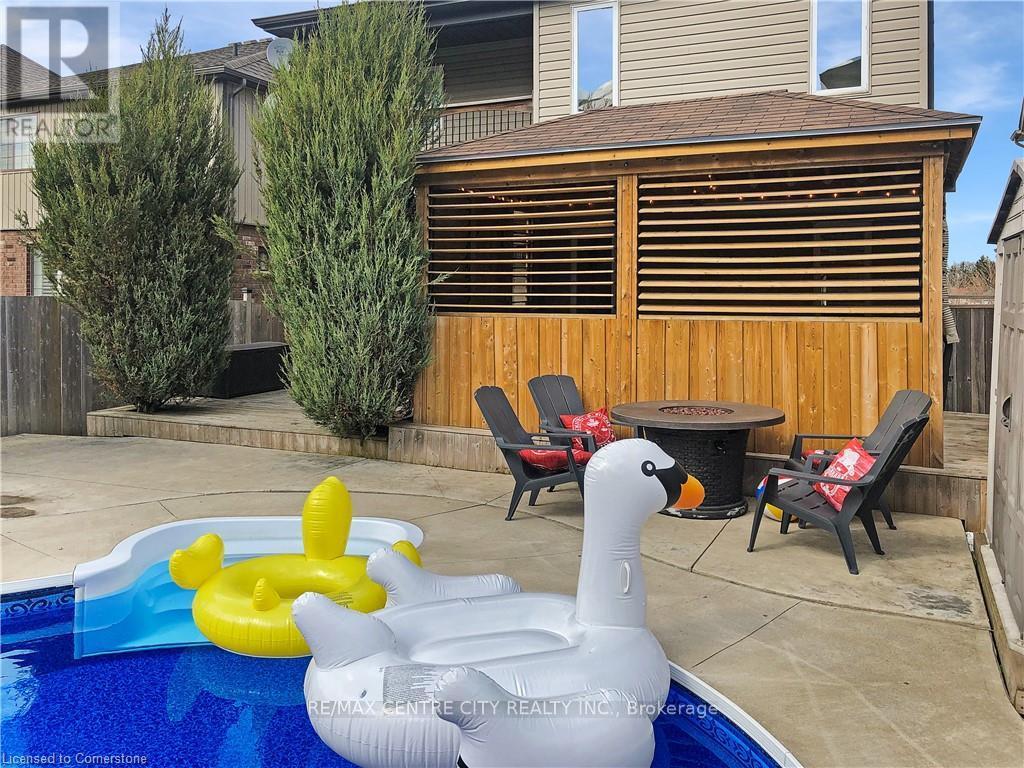440 Sauve Crescent, Waterloo, Ontario N2T 2Y8 (28018581)
440 Sauve Crescent Waterloo, Ontario N2T 2Y8
$1,249,000
Welcome to 440 Sauve Crescent, a beautifully redesigned home featuring a legal Secondary Dwelling Unit, offering modern living with incredible flexibility. This home features a stylish, carpet-free main floor with luxury vinyl tile flooring, pot lights, and soaring 17-foot ceilings that create a bright and airy atmosphere. Smart Home features like built-in speakers, electric blinds, USB ports, and outdoor cameras add convenience and security. The gourmet kitchen is a standout, boasting quartz countertops, high-end stainless steel appliances, a Bertazzoni gas stove, an apron sink, and an oversized island perfect for entertaining. A formal dining area leads to the backyard, where you'll find a heated inground pool, a spacious deck, and an enclosed hot tub, creating the perfect outdoor retreat. Upstairs, the primary suite is a luxurious escape, featuring coffered ceilings, a private balcony overlooking the pool, a walk-in closet, and a spa-like ensuite with double sinks, a soaker tub, and a stand-up shower. Three additional bedrooms and a 4-piece bath complete the second level. The real bonus? This home is a true duplex with a completely separate 3-bedroom suite downstairs, featuring its own private entrance, full kitchen, living space, bathroom, and laundryideal for multigenerational living, in-laws, or rental income. Located in a fantastic neighborhood, you're just minutes from parks, top-rated schools, shopping, Uptown Waterloo, and the expressway. With its perfect blend of style, space, and versatility, this home is an incredible opportunity! (id:60297)
Property Details
| MLS® Number | X12016790 |
| Property Type | Single Family |
| AmenitiesNearBy | Hospital, Park, Place Of Worship |
| EquipmentType | Water Heater |
| Features | Guest Suite, In-law Suite |
| ParkingSpaceTotal | 4 |
| PoolType | Inground Pool |
| RentalEquipmentType | Water Heater |
| Structure | Deck, Shed |
| ViewType | City View |
Building
| BathroomTotal | 4 |
| BedroomsAboveGround | 4 |
| BedroomsBelowGround | 3 |
| BedroomsTotal | 7 |
| Age | 16 To 30 Years |
| Amenities | Fireplace(s) |
| Appliances | Hot Tub, Garage Door Opener Remote(s), Cooktop, Dishwasher, Dryer, Stove, Washer, Refrigerator |
| BasementDevelopment | Finished |
| BasementFeatures | Apartment In Basement |
| BasementType | N/a (finished) |
| ConstructionStyleAttachment | Detached |
| CoolingType | Central Air Conditioning |
| ExteriorFinish | Brick, Vinyl Siding |
| FireProtection | Smoke Detectors |
| FireplacePresent | Yes |
| FireplaceTotal | 1 |
| FoundationType | Poured Concrete |
| HalfBathTotal | 1 |
| HeatingFuel | Natural Gas |
| HeatingType | Forced Air |
| StoriesTotal | 2 |
| SizeInterior | 2999.975 - 3499.9705 Sqft |
| Type | House |
| UtilityWater | Municipal Water |
Parking
| Attached Garage | |
| Garage |
Land
| Acreage | No |
| FenceType | Fenced Yard |
| LandAmenities | Hospital, Park, Place Of Worship |
| Sewer | Sanitary Sewer |
| SizeDepth | 118 Ft ,1 In |
| SizeFrontage | 36 Ft |
| SizeIrregular | 36 X 118.1 Ft ; 118.31 Ft X 36.06 Ft X 118.31 Ft X 36.06 |
| SizeTotalText | 36 X 118.1 Ft ; 118.31 Ft X 36.06 Ft X 118.31 Ft X 36.06|under 1/2 Acre |
| ZoningDescription | R5 |
Rooms
| Level | Type | Length | Width | Dimensions |
|---|---|---|---|---|
| Second Level | Primary Bedroom | 5.35 m | 4.19 m | 5.35 m x 4.19 m |
| Second Level | Bathroom | 2.57 m | 1.7 m | 2.57 m x 1.7 m |
| Second Level | Bedroom | 3.51 m | 3.56 m | 3.51 m x 3.56 m |
| Second Level | Bedroom 2 | 3.68 m | 3.07 m | 3.68 m x 3.07 m |
| Second Level | Bedroom 3 | 2.58 m | 2.84 m | 2.58 m x 2.84 m |
| Second Level | Bathroom | 2.57 m | 3.51 m | 2.57 m x 3.51 m |
| Basement | Bathroom | 2.69 m | 1.44 m | 2.69 m x 1.44 m |
| Basement | Kitchen | 1.37 m | 4.54 m | 1.37 m x 4.54 m |
| Basement | Bedroom | 2.41 m | 3.39 m | 2.41 m x 3.39 m |
| Basement | Bedroom | 3.26 m | 3 m | 3.26 m x 3 m |
| Basement | Bedroom | 3.68 m | 2.94 m | 3.68 m x 2.94 m |
| Basement | Laundry Room | 1.9 m | 2.19 m | 1.9 m x 2.19 m |
| Basement | Living Room | 4.29 m | 4.46 m | 4.29 m x 4.46 m |
| Main Level | Bathroom | 1.37 m | 1.63 m | 1.37 m x 1.63 m |
| Main Level | Dining Room | 4.23 m | 3.58 m | 4.23 m x 3.58 m |
| Main Level | Foyer | 1.95 m | 2.55 m | 1.95 m x 2.55 m |
| Main Level | Kitchen | 3.79 m | 5.82 m | 3.79 m x 5.82 m |
| Main Level | Laundry Room | 2.24 m | 2 m | 2.24 m x 2 m |
| Main Level | Living Room | 4.24 m | 4.09 m | 4.24 m x 4.09 m |
Utilities
| Cable | Installed |
| Sewer | Installed |
https://www.realtor.ca/real-estate/28018581/440-sauve-crescent-waterloo
Interested?
Contact us for more information
Emily Finlayson
Salesperson
THINKING OF SELLING or BUYING?
We Get You Moving!
Contact Us

About Steve & Julia
With over 40 years of combined experience, we are dedicated to helping you find your dream home with personalized service and expertise.
© 2025 Wiggett Properties. All Rights Reserved. | Made with ❤️ by Jet Branding


















































