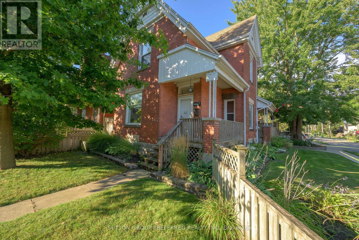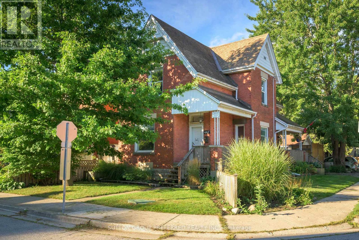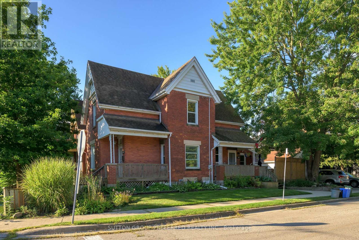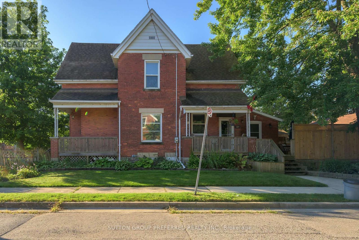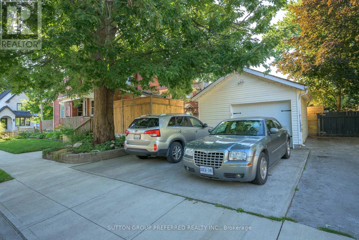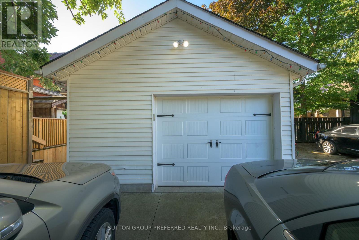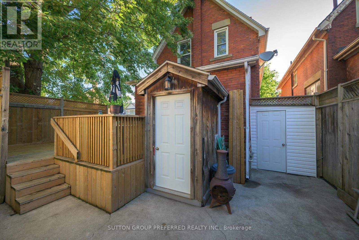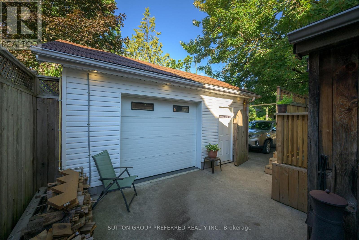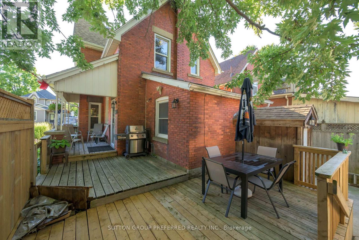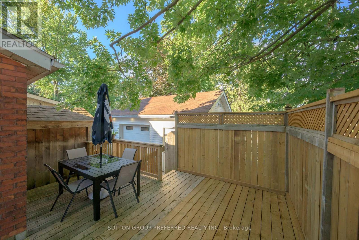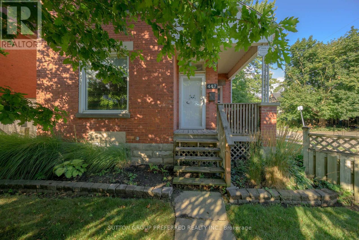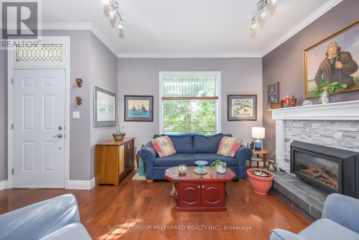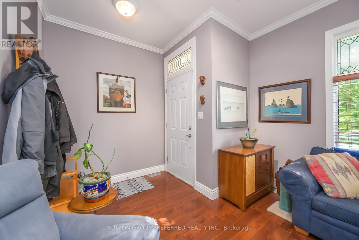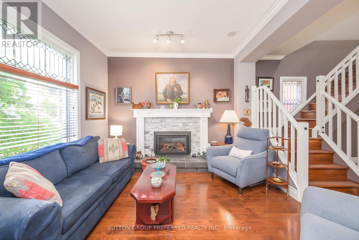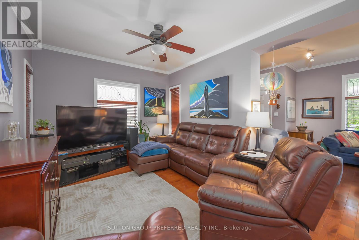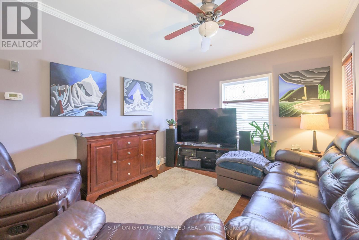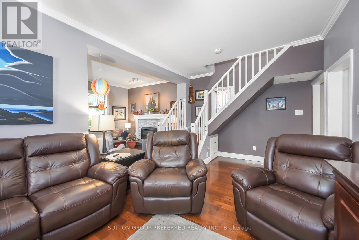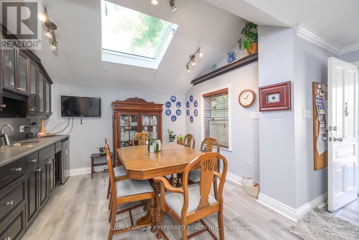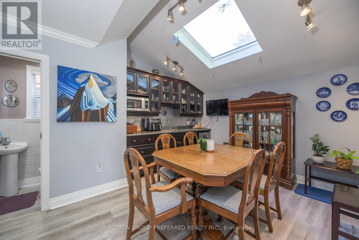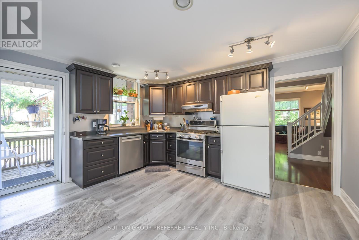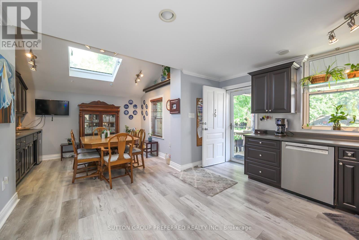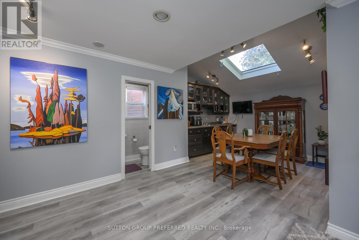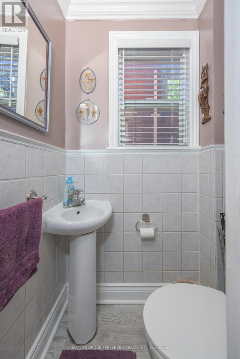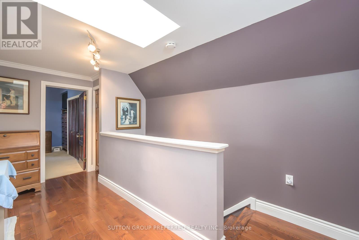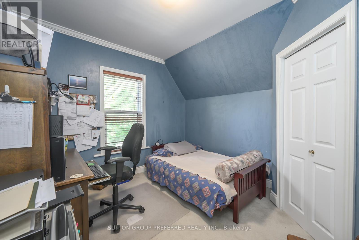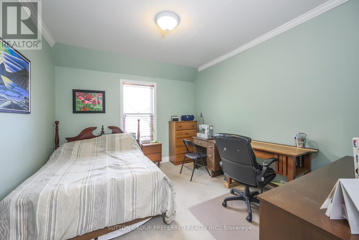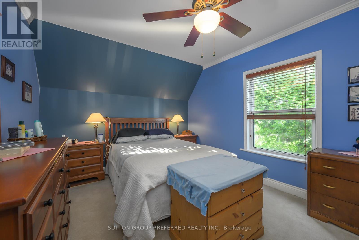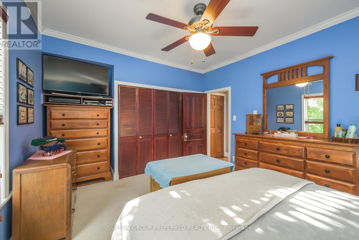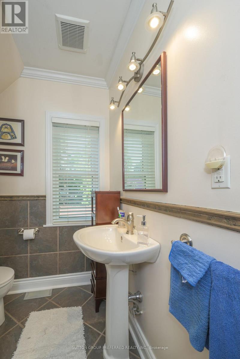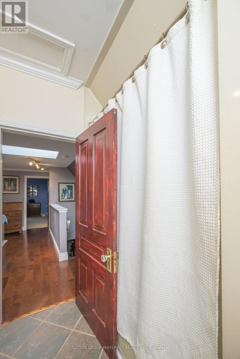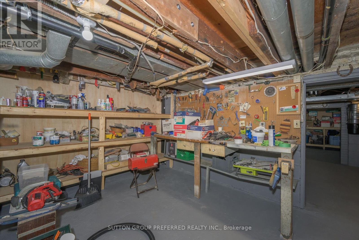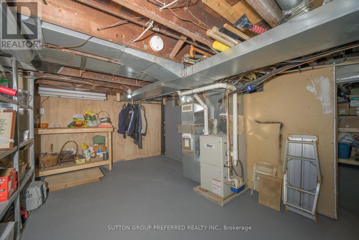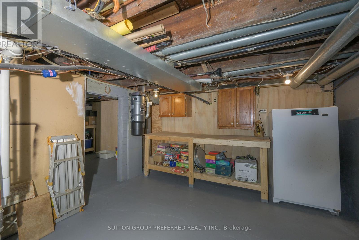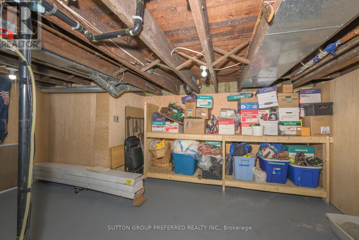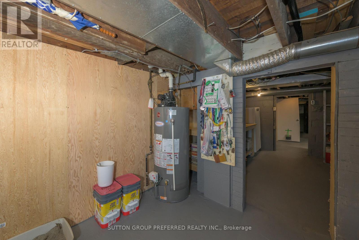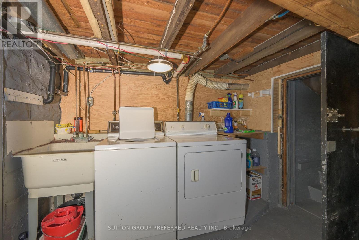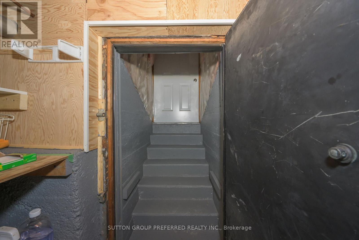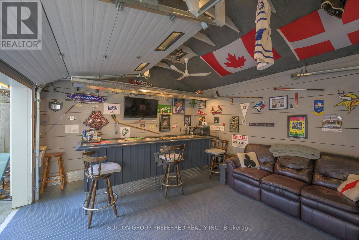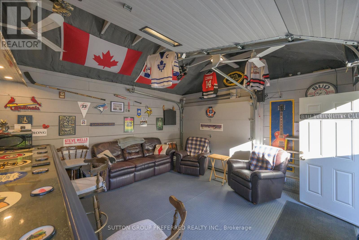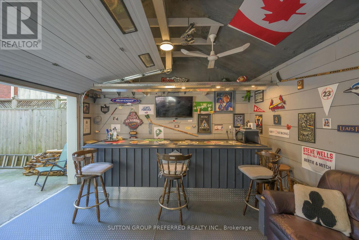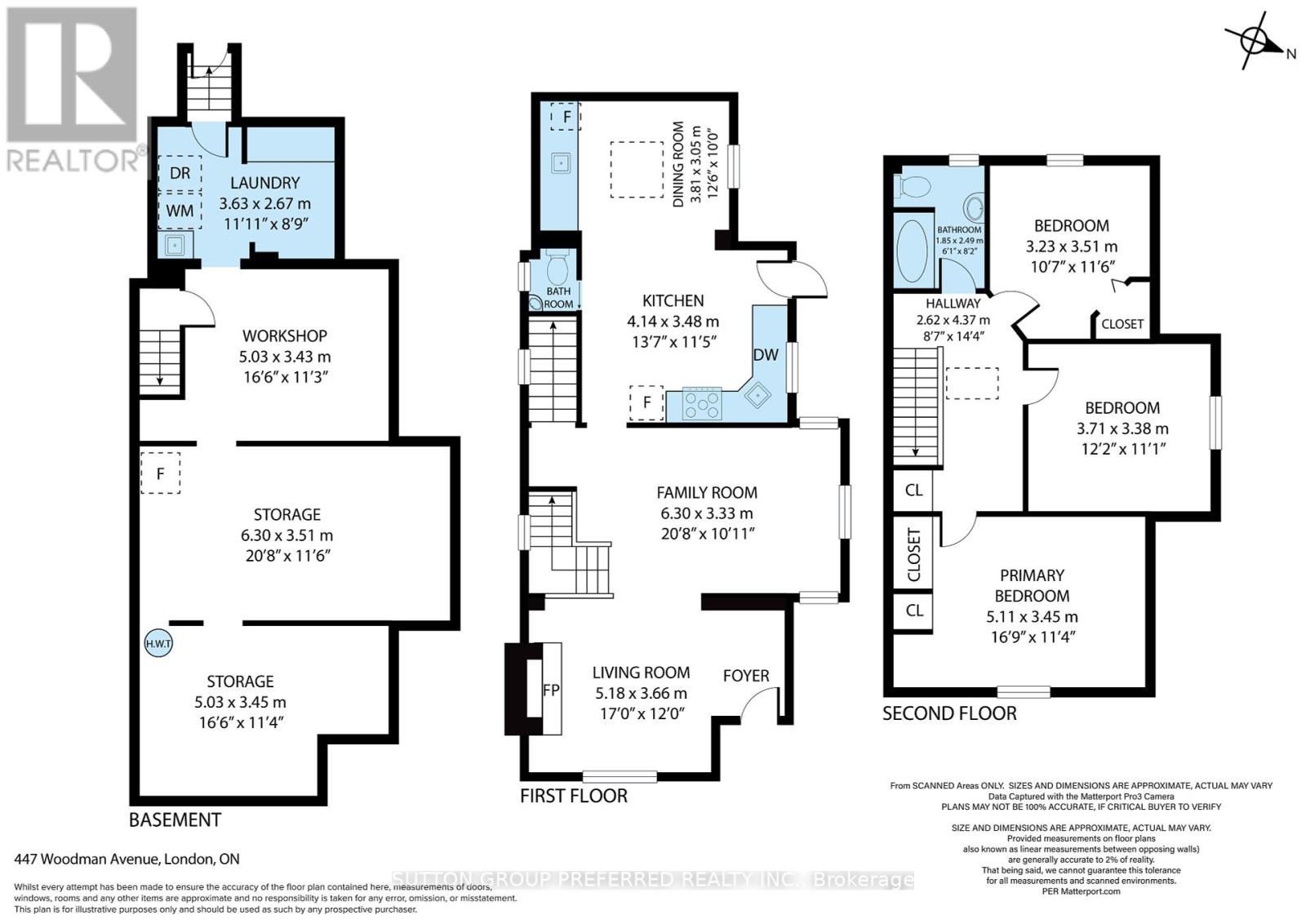447 Woodman Avenue, London East (East G), Ontario N5W 4A1 (28794755)
447 Woodman Avenue London East, Ontario N5W 4A1
$674,900
OLD EAST BEAUTY! Updated spacious 3 bedroom and 1.5 bathroom 2 storey home. Large eat-in kitchen. Good sized living room. Separate family room area. Hardwood flooring in living/dining room. Lower level laundry, outside access to the lower level, workshop area, lots of storage space, 200 amp panel, Furnace and c/air approx 10 years old, roof approx 12 years old. Windows updated. Sewer lines updated to the street. Detached garage has been turned into an amazing man cave set up with a bar - easily used as a garage/workshop again. Great side/rear deck and patio. Large shed. Great home - close to Western Fair market, The Factory, restaurants, Old East Village, bus routes and easy access to Downtown London. (id:60297)
Property Details
| MLS® Number | X12372081 |
| Property Type | Single Family |
| Community Name | East G |
| AmenitiesNearBy | Public Transit |
| EquipmentType | Water Heater |
| ParkingSpaceTotal | 4 |
| RentalEquipmentType | Water Heater |
| Structure | Deck, Porch, Shed |
Building
| BathroomTotal | 2 |
| BedroomsAboveGround | 3 |
| BedroomsTotal | 3 |
| Age | 100+ Years |
| Amenities | Fireplace(s) |
| Appliances | Garage Door Opener Remote(s), Central Vacuum, Dryer, Stove, Washer, Refrigerator |
| BasementFeatures | Walk-up |
| BasementType | Full |
| ConstructionStyleAttachment | Detached |
| CoolingType | Central Air Conditioning |
| ExteriorFinish | Brick |
| FireProtection | Smoke Detectors |
| FireplacePresent | Yes |
| FireplaceTotal | 1 |
| FireplaceType | Insert |
| FoundationType | Block |
| HalfBathTotal | 1 |
| HeatingFuel | Natural Gas |
| HeatingType | Forced Air |
| StoriesTotal | 2 |
| SizeInterior | 1500 - 2000 Sqft |
| Type | House |
| UtilityWater | Municipal Water |
Parking
| Detached Garage | |
| Garage |
Land
| Acreage | No |
| FenceType | Fenced Yard |
| LandAmenities | Public Transit |
| LandscapeFeatures | Landscaped |
| Sewer | Sanitary Sewer |
| SizeDepth | 93 Ft |
| SizeFrontage | 31 Ft |
| SizeIrregular | 31 X 93 Ft |
| SizeTotalText | 31 X 93 Ft |
| ZoningDescription | R2-2 |
Rooms
| Level | Type | Length | Width | Dimensions |
|---|---|---|---|---|
| Second Level | Primary Bedroom | 4.33 m | 3.44 m | 4.33 m x 3.44 m |
| Second Level | Bedroom 2 | 3.51 m | 3.26 m | 3.51 m x 3.26 m |
| Second Level | Bedroom 3 | 3.66 m | 3.34 m | 3.66 m x 3.34 m |
| Lower Level | Workshop | 4.19 m | 3.4 m | 4.19 m x 3.4 m |
| Lower Level | Utility Room | 5.05 m | 3.4 m | 5.05 m x 3.4 m |
| Lower Level | Laundry Room | 3.6 m | 2.68 m | 3.6 m x 2.68 m |
| Main Level | Foyer | 2.09 m | 1.6 m | 2.09 m x 1.6 m |
| Main Level | Living Room | 3.67 m | 3.58 m | 3.67 m x 3.58 m |
| Main Level | Family Room | 5.49 m | 3.38 m | 5.49 m x 3.38 m |
| Main Level | Kitchen | 4.11 m | 3.49 m | 4.11 m x 3.49 m |
| Main Level | Dining Room | 3.61 m | 3.06 m | 3.61 m x 3.06 m |
https://www.realtor.ca/real-estate/28794755/447-woodman-avenue-london-east-east-g-east-g
Interested?
Contact us for more information
Joan Butler
Salesperson
THINKING OF SELLING or BUYING?
We Get You Moving!
Contact Us

About Steve & Julia
With over 40 years of combined experience, we are dedicated to helping you find your dream home with personalized service and expertise.
© 2025 Wiggett Properties. All Rights Reserved. | Made with ❤️ by Jet Branding
