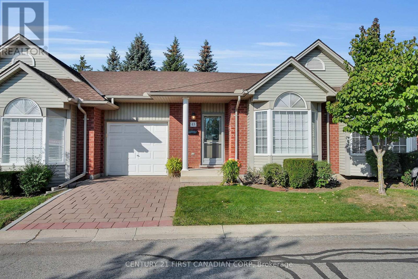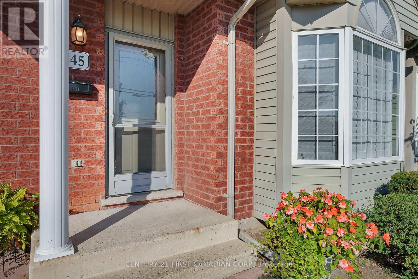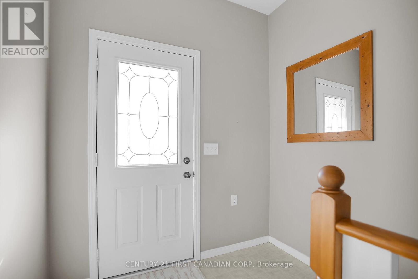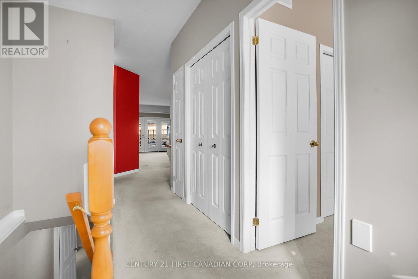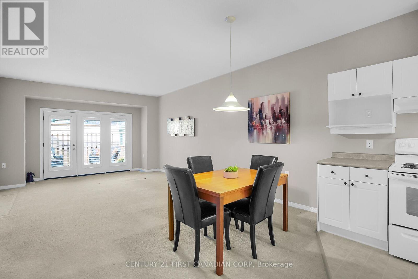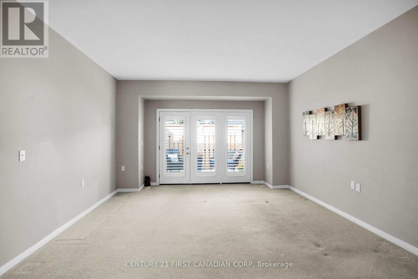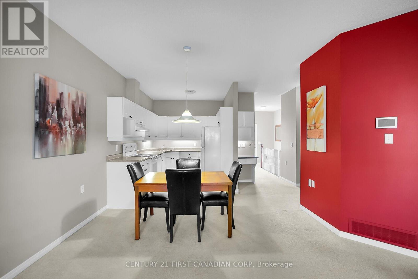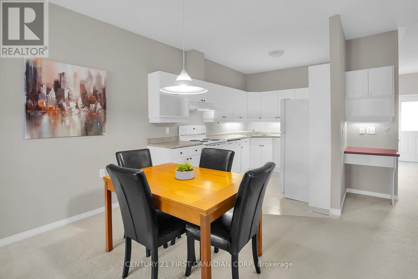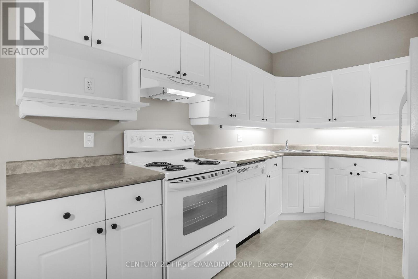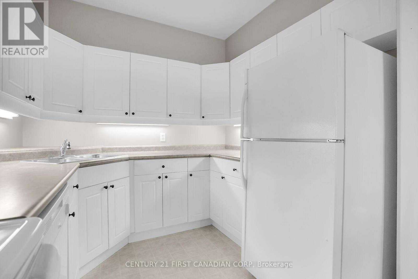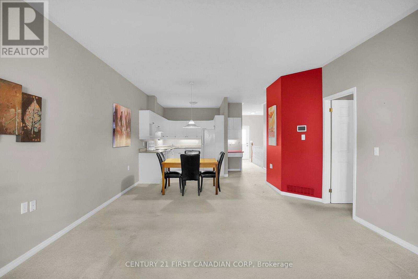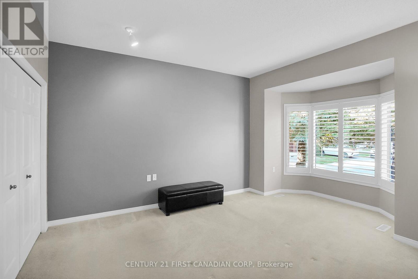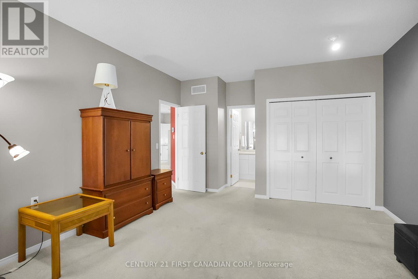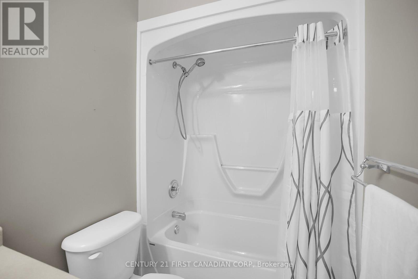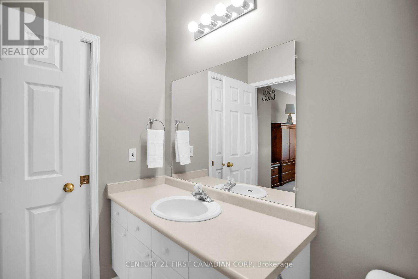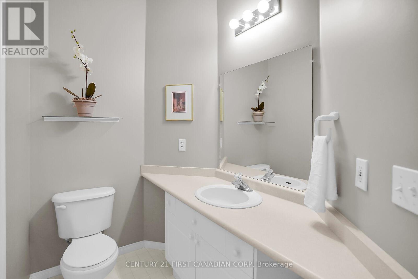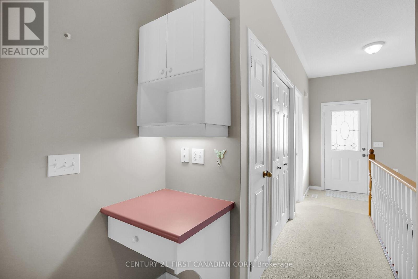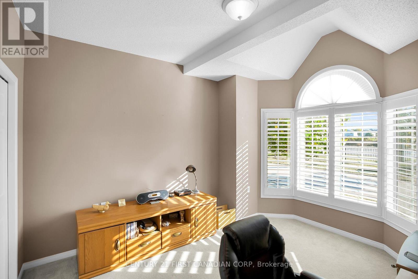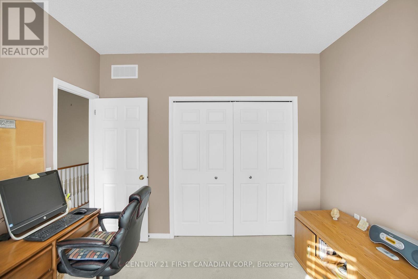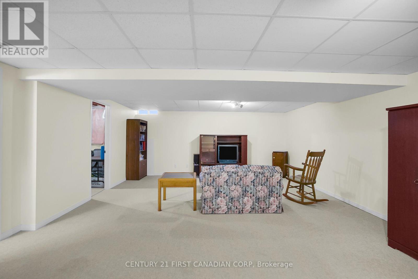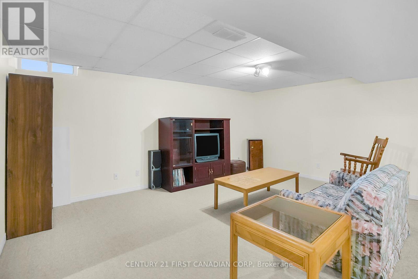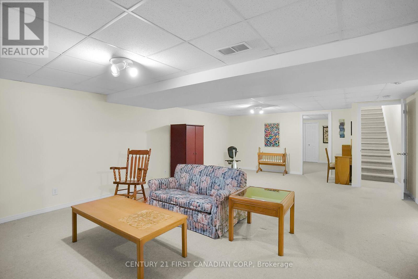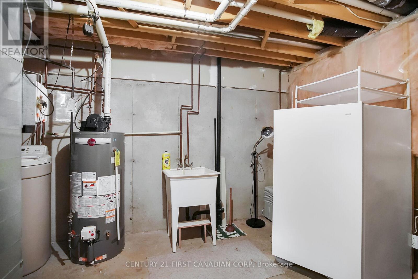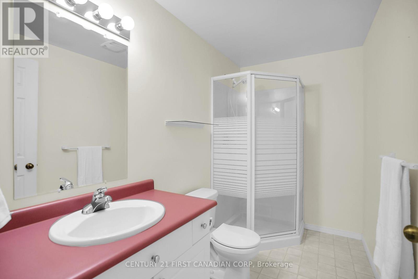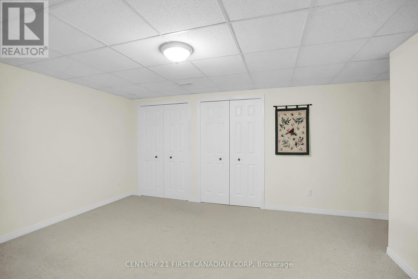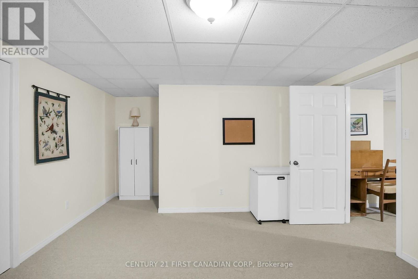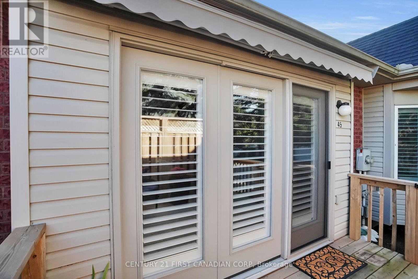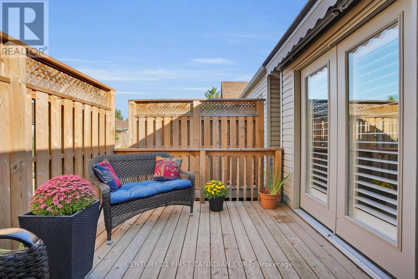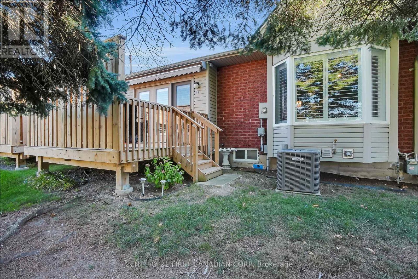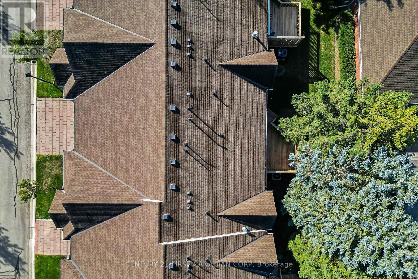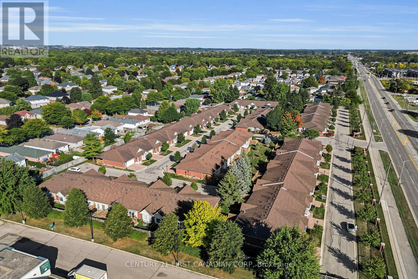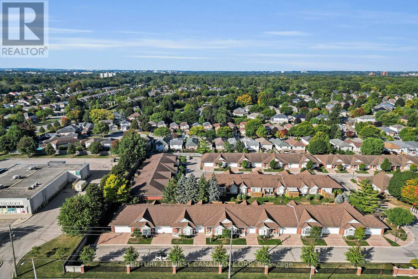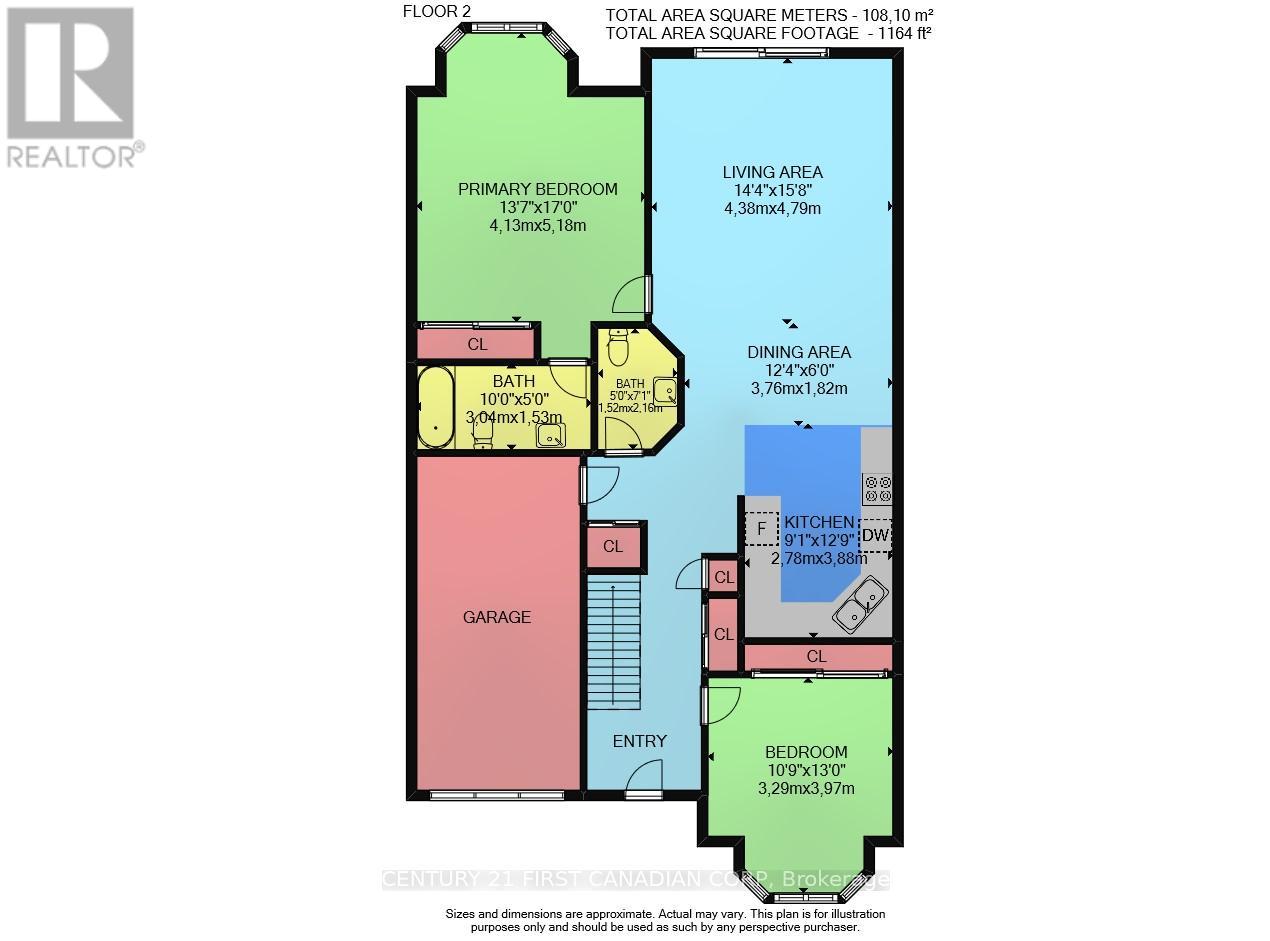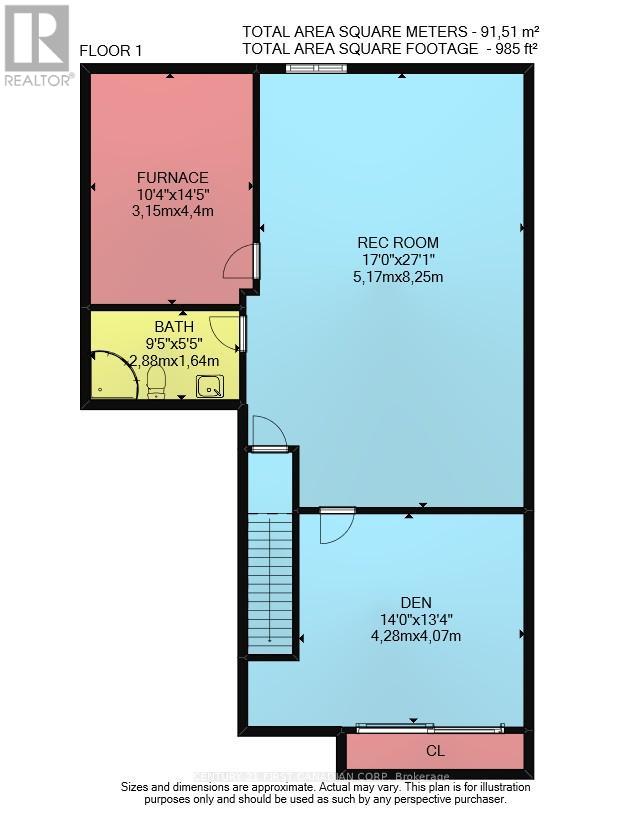45 - 1555 Highbury Avenue N, London East (East A), Ontario N5Y 5R3 (28863449)
45 - 1555 Highbury Avenue N London East, Ontario N5Y 5R3
$499,900Maintenance, Insurance, Parking
$565.24 Monthly
Maintenance, Insurance, Parking
$565.24 MonthlyWelcome to Unit 45 1555 Highbury Avenue N, a beautifully maintained 2-bedroom, 2.5-bath condo townhome that blends comfort, style, and everyday convenience. Proudly owned by its original owner, this home showcases true pride of ownership throughout. Ideal for first-time buyers, families, or down-sizers, the bright and airy main floor features large windows, an open-concept layout, and a functional kitchen with ample cabinetry, perfect for both entertaining and daily living. The spacious primary suite offers a full ensuite and convenient pocket door access to a 2-piece bathroom, while the second bedroom provides flexibility for guests, a home office, or growing families. Step outside to your private deck, perfect for morning coffee or evening BBQs in a quiet, low-maintenance setting. The finished lower level adds even more living space with a generous recreation room/family room, a large den with double closets, a full bathroom, and plenty of storage, ideal for a gym, hobby room, or home office. Additional features include a single-car garage with inside entry, furnace & A/C (2017), and a backyard awning (2023). Located in a quiet, well-managed community and just minutes from all essential amenities, this home is a must-see with incredible potential and ready for your personal touches. Dont miss out, book your viewing today! (id:60297)
Open House
This property has open houses!
2:00 pm
Ends at:4:00 pm
Property Details
| MLS® Number | X12404245 |
| Property Type | Single Family |
| Community Name | East A |
| AmenitiesNearBy | Park, Public Transit, Schools |
| CommunityFeatures | Pet Restrictions |
| EquipmentType | Water Heater |
| ParkingSpaceTotal | 2 |
| RentalEquipmentType | Water Heater |
| Structure | Deck |
Building
| BathroomTotal | 3 |
| BedroomsAboveGround | 2 |
| BedroomsTotal | 2 |
| Age | 16 To 30 Years |
| Amenities | Visitor Parking |
| Appliances | Garage Door Opener Remote(s), Dishwasher, Dryer, Stove, Washer, Water Softener, Refrigerator |
| ArchitecturalStyle | Bungalow |
| BasementDevelopment | Partially Finished |
| BasementType | Full (partially Finished) |
| CoolingType | Central Air Conditioning |
| ExteriorFinish | Brick, Vinyl Siding |
| FireProtection | Smoke Detectors |
| HalfBathTotal | 1 |
| HeatingFuel | Natural Gas |
| HeatingType | Forced Air |
| StoriesTotal | 1 |
| SizeInterior | 1000 - 1199 Sqft |
| Type | Row / Townhouse |
Parking
| Attached Garage | |
| Garage | |
| Inside Entry |
Land
| Acreage | No |
| FenceType | Fenced Yard |
| LandAmenities | Park, Public Transit, Schools |
| LandscapeFeatures | Landscaped |
| ZoningDescription | R5-4 |
Rooms
| Level | Type | Length | Width | Dimensions |
|---|---|---|---|---|
| Lower Level | Family Room | 5.18 m | 8.26 m | 5.18 m x 8.26 m |
| Lower Level | Den | 4.27 m | 4.06 m | 4.27 m x 4.06 m |
| Main Level | Kitchen | 2.77 m | 3.89 m | 2.77 m x 3.89 m |
| Main Level | Dining Room | 3.76 m | 1.83 m | 3.76 m x 1.83 m |
| Main Level | Living Room | 4.37 m | 4.78 m | 4.37 m x 4.78 m |
| Main Level | Primary Bedroom | 4.14 m | 5.18 m | 4.14 m x 5.18 m |
| Main Level | Bedroom 2 | 3.28 m | 3.96 m | 3.28 m x 3.96 m |
https://www.realtor.ca/real-estate/28863449/45-1555-highbury-avenue-n-london-east-east-a-east-a
Interested?
Contact us for more information
Iman Zabian
Salesperson
Dean Soufan
Broker of Record
THINKING OF SELLING or BUYING?
We Get You Moving!
Contact Us

About Steve & Julia
With over 40 years of combined experience, we are dedicated to helping you find your dream home with personalized service and expertise.
© 2025 Wiggett Properties. All Rights Reserved. | Made with ❤️ by Jet Branding

