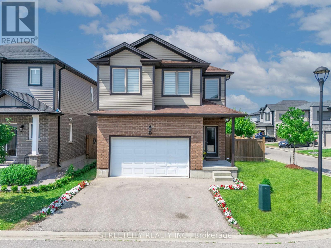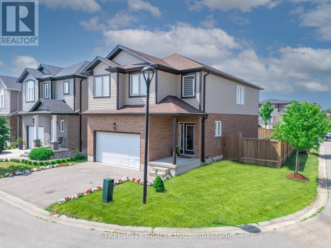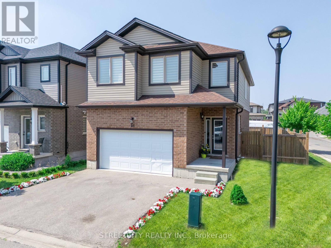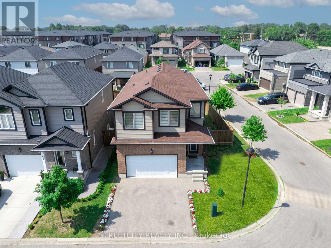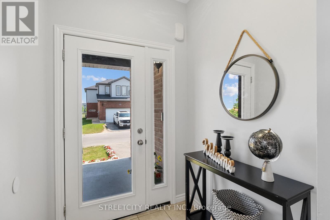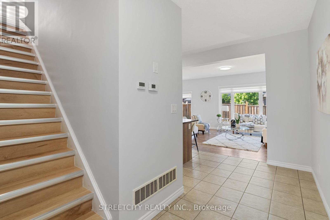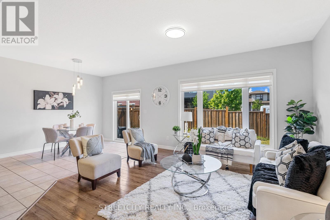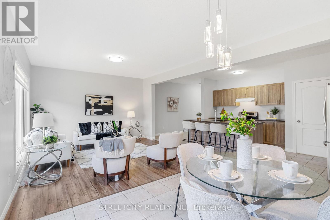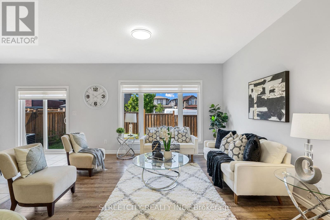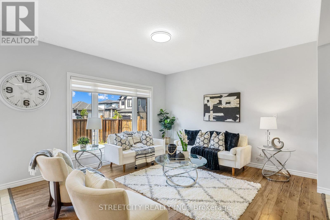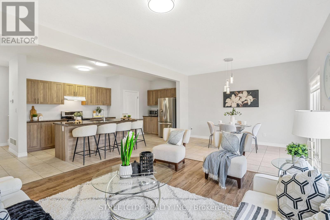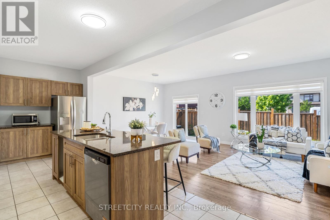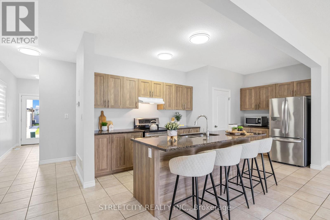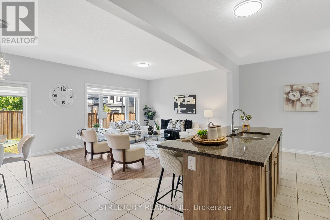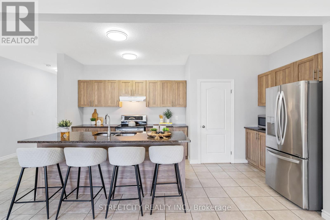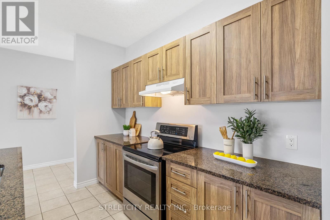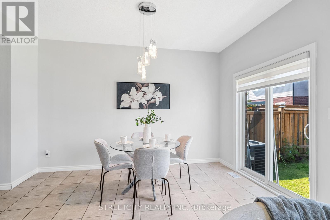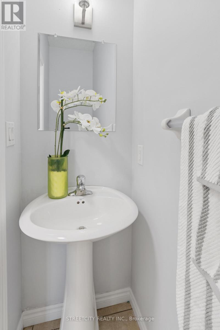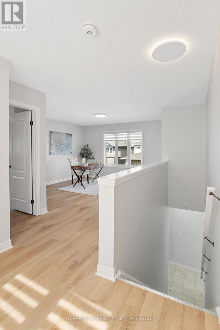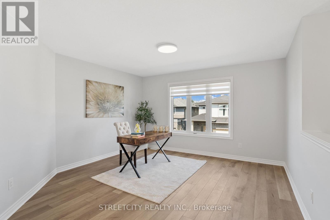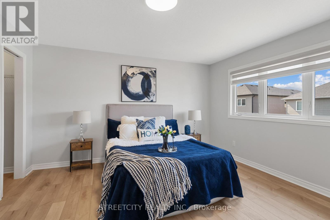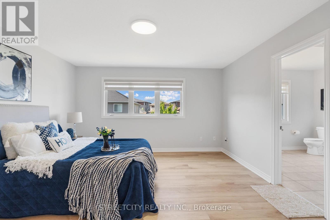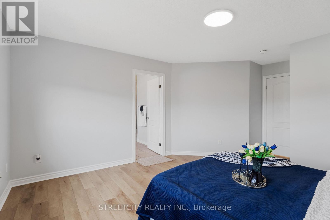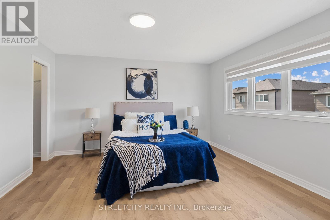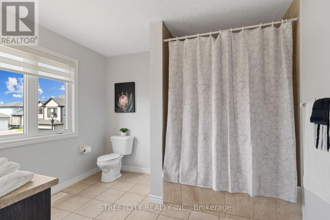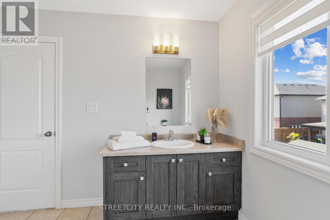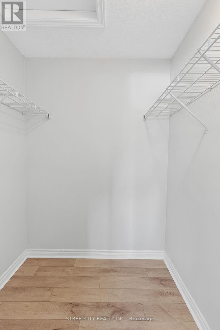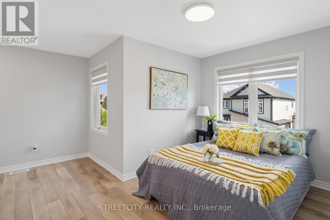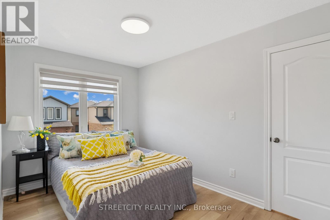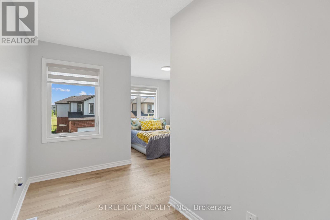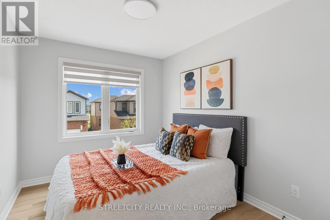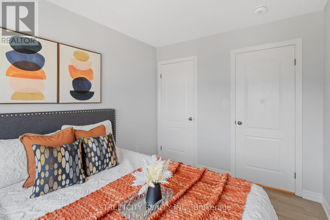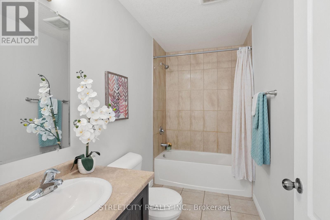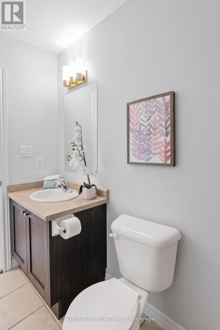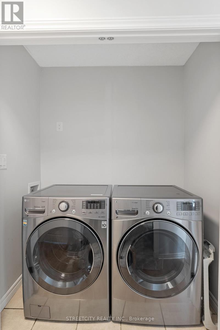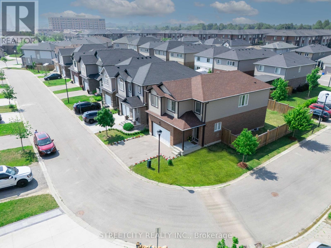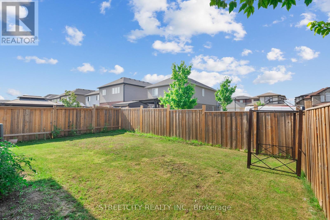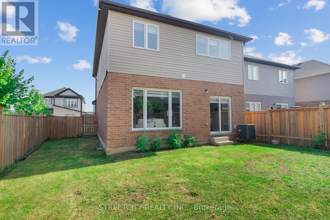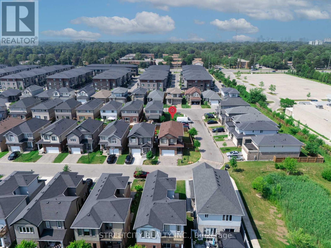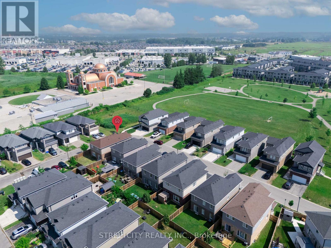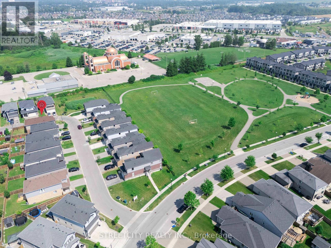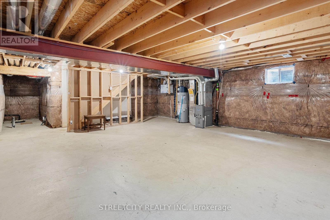45 - 3270 Singleton Avenue, London South, Ontario N6J 2J2 (28618641)
45 - 3270 Singleton Avenue London South, Ontario N6J 2J2
$749,900Maintenance, Parking
$132 Monthly
Maintenance, Parking
$132 MonthlyFor Sale - Spacious 3 Bedroom Detached Condo on a large Corner lot in South London Location! Discover comfort, space, and flexibility in this beautifully designed vacant land detached condo located in a sought-after South London neighborhood. This 3-bedroom, 2-bath home features a thoughtfully laid out floor plan with plenty of room for the whole family. Upstairs, you'll find three generously sized bedrooms along with a large living room that can easily be converted into an additional bedroom, ideal for growing families or multi-generational living. Enjoy direct access to the basement through a separate entrance from the garage, offering excellent potential for an in-law suite, home office, or future rental income. Additional features include: Bright and open living spacesQuiet and family-friendly neighborhoodConvenient access to schools, shopping, and this detached condo offers the freedom of freehold-style living with the benefits of condoownershiplow maintenance, and peace of mind. Don't miss out on this rare opportunity to own a versatile and spacious home in a prime location. Book your private showing today! (id:60297)
Open House
This property has open houses!
2:00 pm
Ends at:4:00 pm
Property Details
| MLS® Number | X12291139 |
| Property Type | Single Family |
| CommunityFeatures | Pet Restrictions |
| Features | Sump Pump |
| ParkingSpaceTotal | 3 |
Building
| BathroomTotal | 2 |
| BedroomsAboveGround | 3 |
| BedroomsTotal | 3 |
| Appliances | Water Heater, Blinds, Dryer, Microwave, Stove, Washer, Refrigerator |
| BasementDevelopment | Unfinished |
| BasementType | Full (unfinished) |
| ConstructionStyleAttachment | Detached |
| CoolingType | Central Air Conditioning |
| ExteriorFinish | Brick Facing, Vinyl Siding |
| HalfBathTotal | 1 |
| HeatingFuel | Natural Gas |
| HeatingType | Forced Air |
| StoriesTotal | 2 |
| SizeInterior | 1600 - 1799 Sqft |
| Type | House |
Parking
| Attached Garage | |
| Garage |
Land
| Acreage | No |
| ZoningDescription | R6-5 |
Rooms
| Level | Type | Length | Width | Dimensions |
|---|---|---|---|---|
| Second Level | Bedroom | 5.9 m | 4.8 m | 5.9 m x 4.8 m |
| Second Level | Bedroom 2 | 4.8 m | 3.9 m | 4.8 m x 3.9 m |
| Second Level | Bedroom 3 | 5.7 m | 4.2 m | 5.7 m x 4.2 m |
| Second Level | Family Room | 6 m | 2 m | 6 m x 2 m |
| Second Level | Bathroom | Measurements not available | ||
| Main Level | Living Room | 5.3 m | 3.8 m | 5.3 m x 3.8 m |
| Main Level | Dining Room | 3.8 m | 4.4 m | 3.8 m x 4.4 m |
| Main Level | Kitchen | 4.8 m | 3.7 m | 4.8 m x 3.7 m |
| Main Level | Bathroom | Measurements not available |
https://www.realtor.ca/real-estate/28618641/45-3270-singleton-avenue-london-south
Interested?
Contact us for more information
Emmanual Chimminikkattu
Salesperson
519 York Street
London, Ontario N6B 1R4
THINKING OF SELLING or BUYING?
We Get You Moving!
Contact Us

About Steve & Julia
With over 40 years of combined experience, we are dedicated to helping you find your dream home with personalized service and expertise.
© 2025 Wiggett Properties. All Rights Reserved. | Made with ❤️ by Jet Branding
