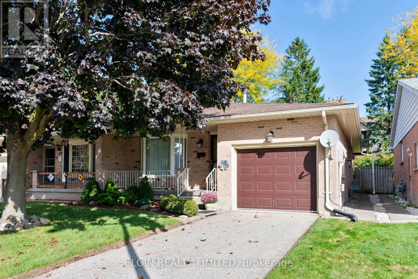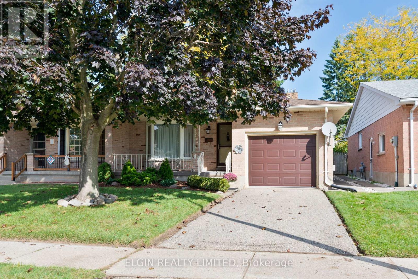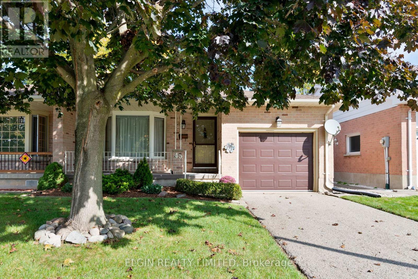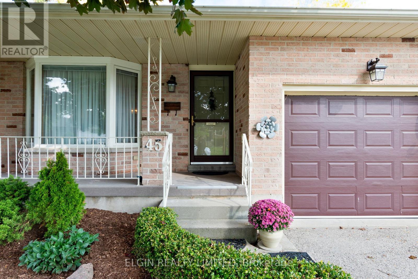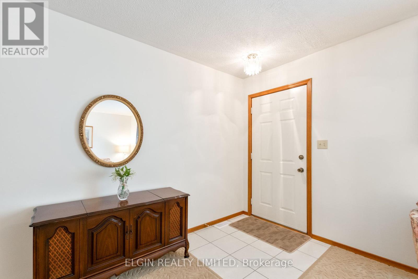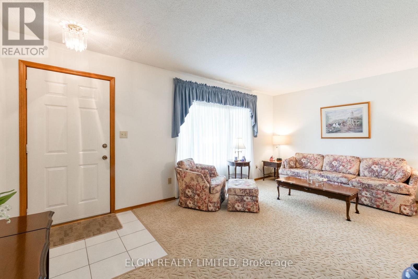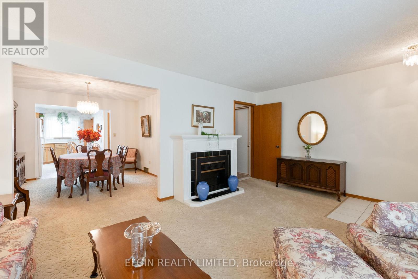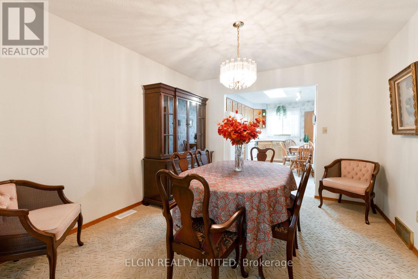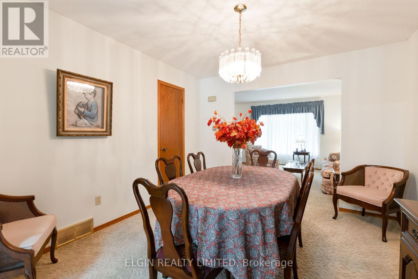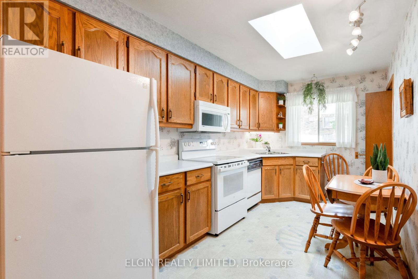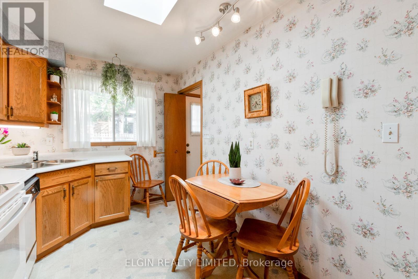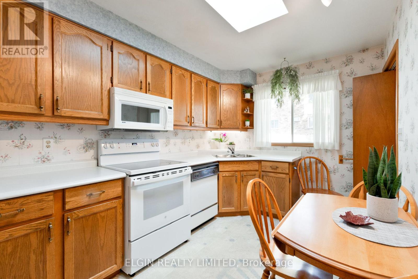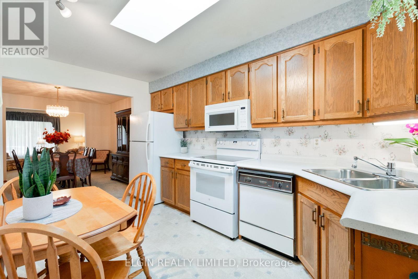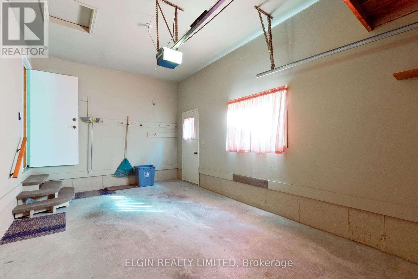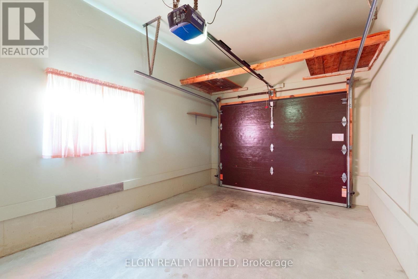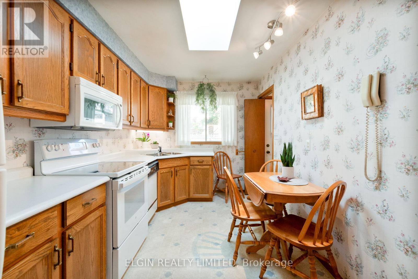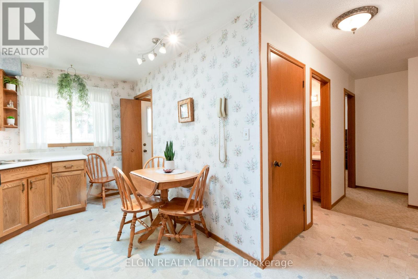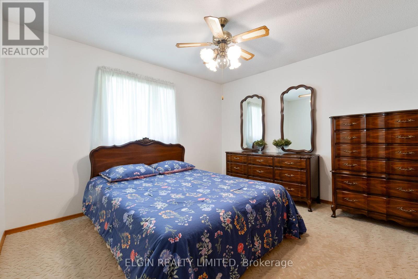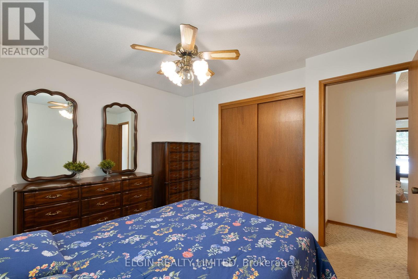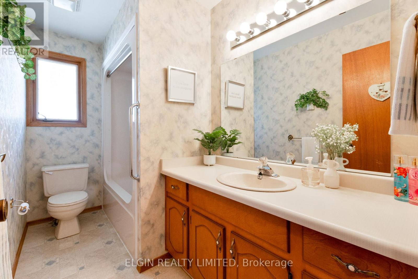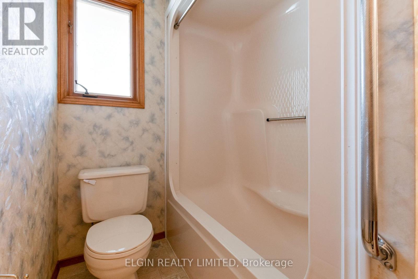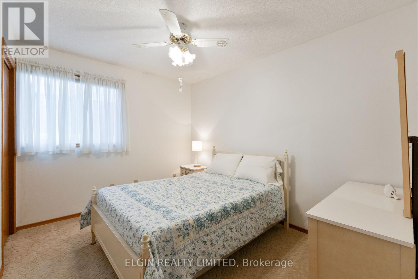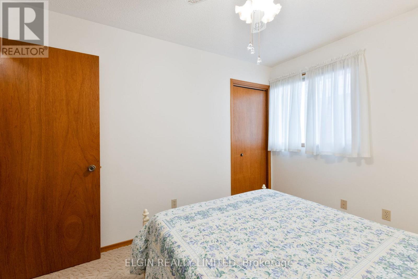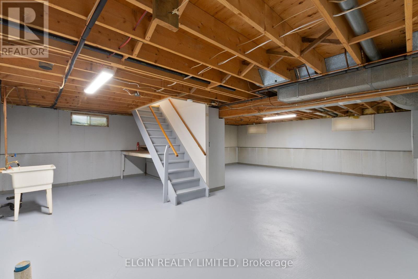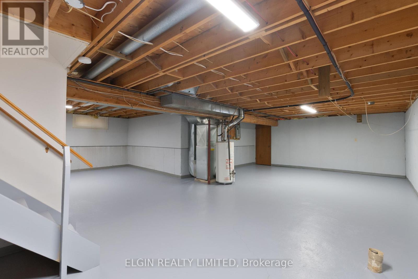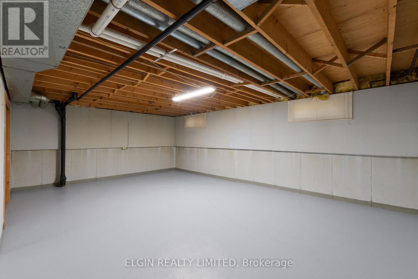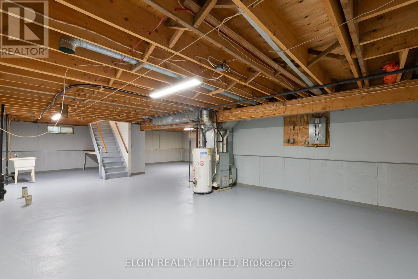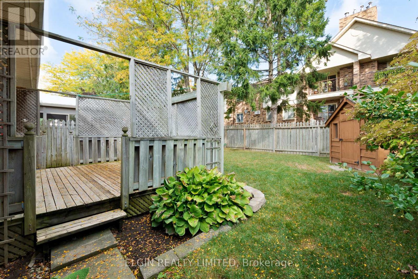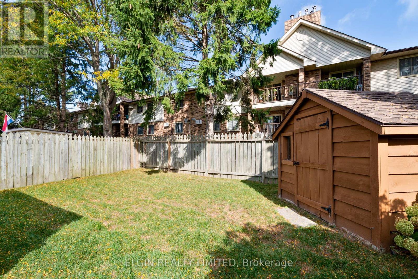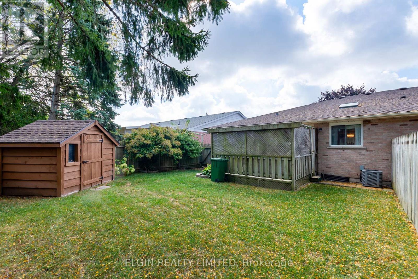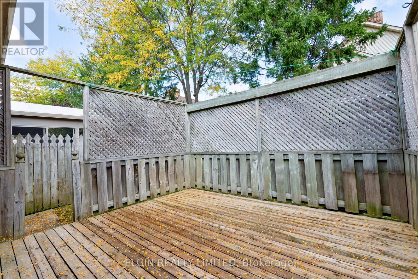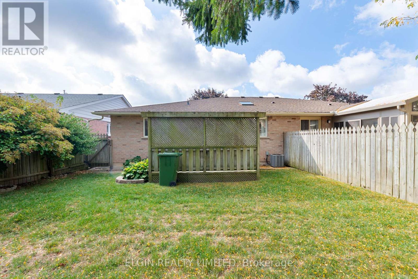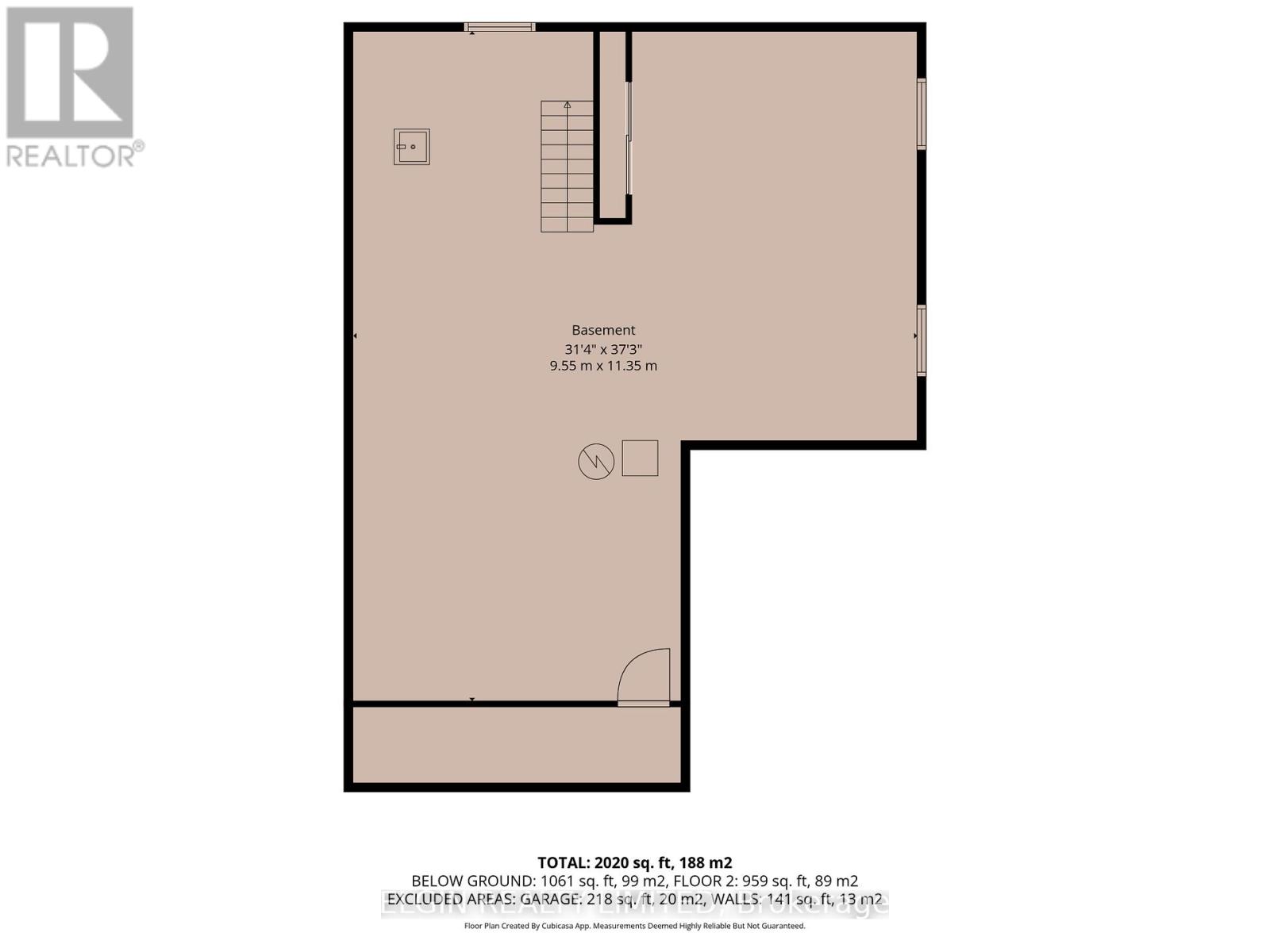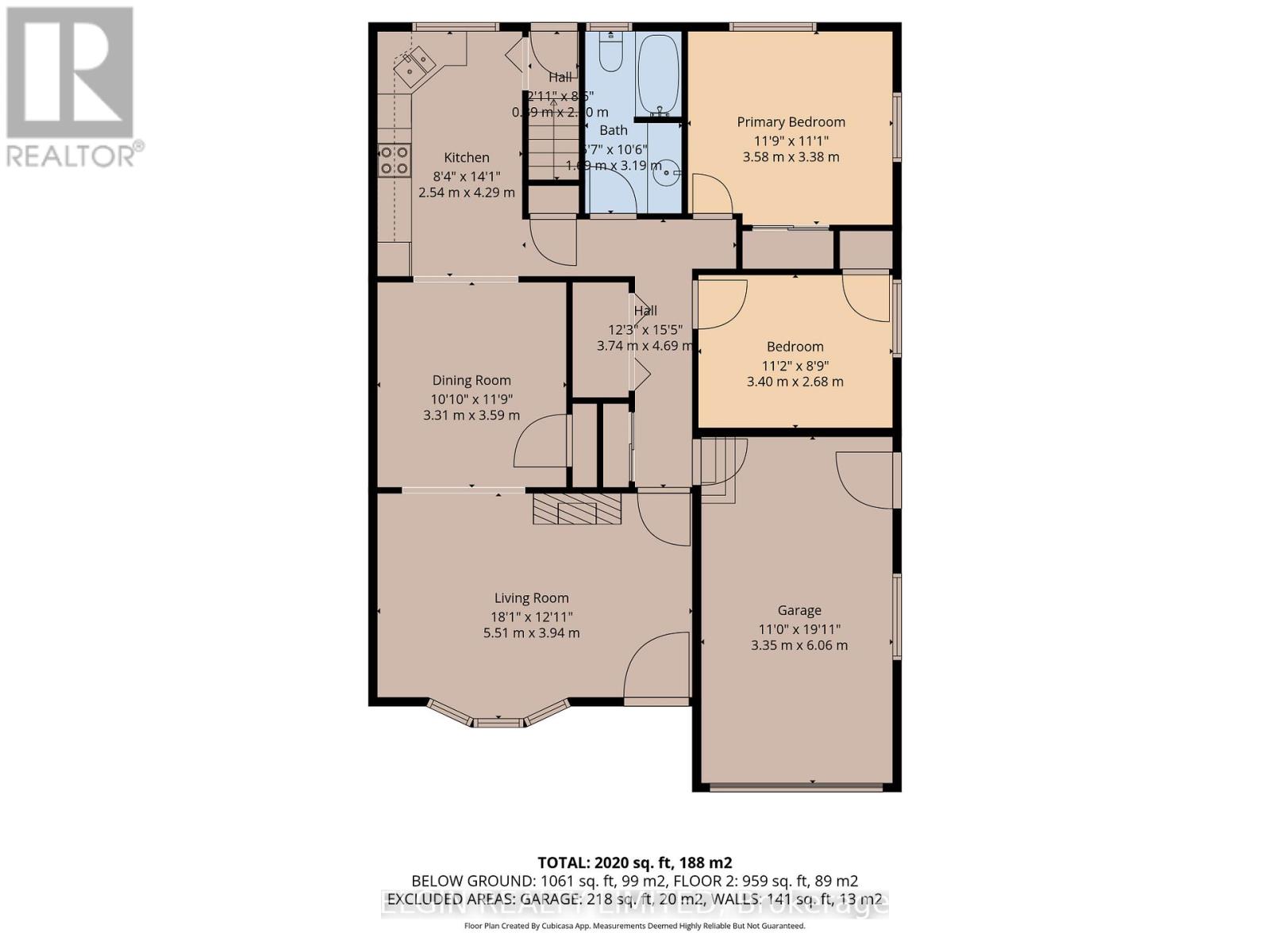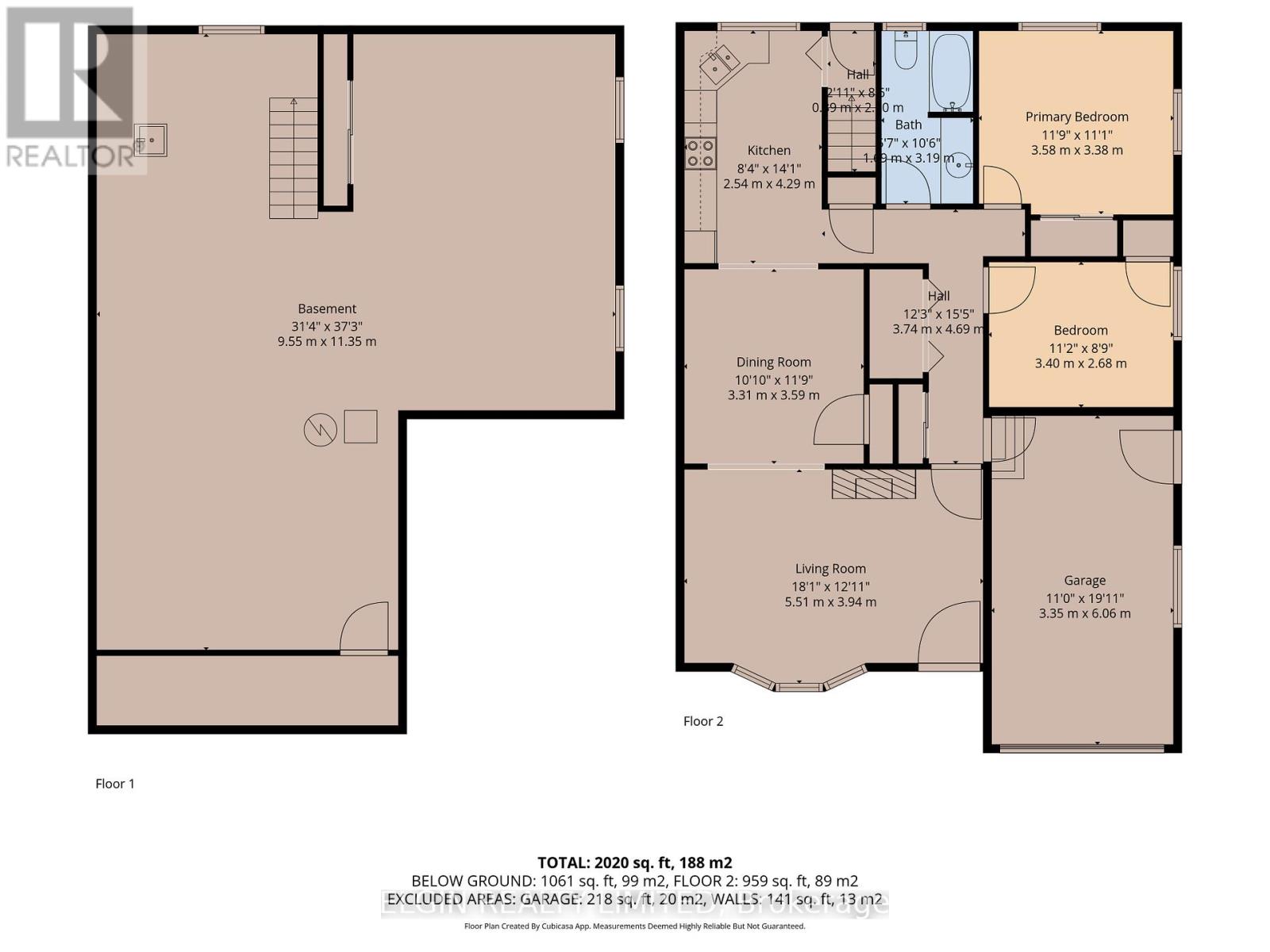45 Bonnie Place, St. Thomas, Ontario N5R 5W5 (28924310)
45 Bonnie Place St. Thomas, Ontario N5R 5W5
$499,900
Welcome to 45 Bonnie Place a clean, bright, and inviting semi-detached bungalow located on a quiet street in a prime St. Thomas neighborhood. This 2 bedroom, 1 bath home is perfect for first-time buyers, downsizers, or anyone seeking low-maintenance, single-level living. Step inside to find a freshly painted interior that feels warm and welcoming. The functional layout offers a spacious living area, a well-kept kitchen, and comfortable bedrooms all designed with simplicity and comfort in mind. This home has been lovingly maintained and is truly move-in ready, with all appliances included. Enjoy outdoor living in the fully fenced backyard, complete with a deck perfect for relaxing, entertaining, or enjoying a quiet morning coffee. An attached 1 car garage adds convenience and additional storage space. Located just minutes from Elgin Mall, public transit, parks, and other everyday amenities, this home offers the perfect blend of peace and accessibility. (id:60297)
Open House
This property has open houses!
12:00 pm
Ends at:2:00 pm
Property Details
| MLS® Number | X12431937 |
| Property Type | Single Family |
| Community Name | St. Thomas |
| AmenitiesNearBy | Public Transit |
| EquipmentType | Water Heater |
| Features | Flat Site, Sump Pump |
| ParkingSpaceTotal | 3 |
| RentalEquipmentType | Water Heater |
Building
| BathroomTotal | 1 |
| BedroomsAboveGround | 2 |
| BedroomsTotal | 2 |
| Age | 31 To 50 Years |
| Amenities | Fireplace(s) |
| Appliances | Dishwasher, Dryer, Garage Door Opener, Microwave, Stove, Washer, Window Coverings, Refrigerator |
| ArchitecturalStyle | Bungalow |
| BasementDevelopment | Unfinished |
| BasementType | Full (unfinished) |
| ConstructionStyleAttachment | Semi-detached |
| CoolingType | Central Air Conditioning |
| ExteriorFinish | Brick |
| FireplacePresent | Yes |
| FireplaceTotal | 1 |
| FoundationType | Poured Concrete |
| HeatingFuel | Natural Gas |
| HeatingType | Forced Air |
| StoriesTotal | 1 |
| SizeInterior | 700 - 1100 Sqft |
| Type | House |
| UtilityWater | Municipal Water |
Parking
| Attached Garage | |
| Garage |
Land
| Acreage | No |
| FenceType | Fully Fenced, Fenced Yard |
| LandAmenities | Public Transit |
| Sewer | Sanitary Sewer |
| SizeDepth | 100 Ft ,1 In |
| SizeFrontage | 35 Ft |
| SizeIrregular | 35 X 100.1 Ft |
| SizeTotalText | 35 X 100.1 Ft |
Rooms
| Level | Type | Length | Width | Dimensions |
|---|---|---|---|---|
| Main Level | Living Room | 5.51 m | 3.94 m | 5.51 m x 3.94 m |
| Main Level | Dining Room | 3.31 m | 3.59 m | 3.31 m x 3.59 m |
| Main Level | Kitchen | 2.54 m | 4.29 m | 2.54 m x 4.29 m |
| Main Level | Primary Bedroom | 3.58 m | 3.58 m | 3.58 m x 3.58 m |
| Main Level | Bedroom | 3.4 m | 2.68 m | 3.4 m x 2.68 m |
https://www.realtor.ca/real-estate/28924310/45-bonnie-place-st-thomas-st-thomas
Interested?
Contact us for more information
Kelly Ann Walker
Salesperson
Joe Walker
Salesperson
THINKING OF SELLING or BUYING?
We Get You Moving!
Contact Us

About Steve & Julia
With over 40 years of combined experience, we are dedicated to helping you find your dream home with personalized service and expertise.
© 2025 Wiggett Properties. All Rights Reserved. | Made with ❤️ by Jet Branding
