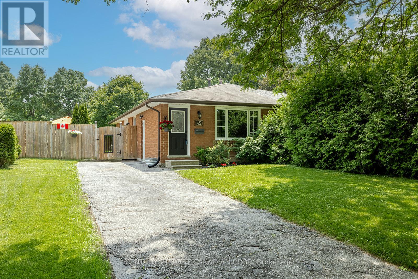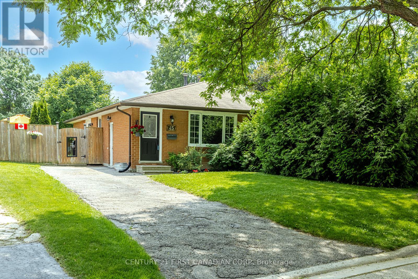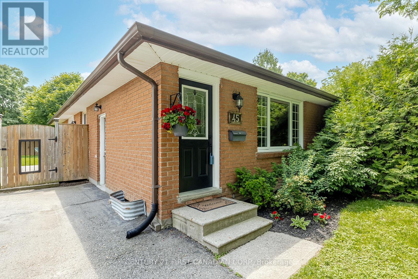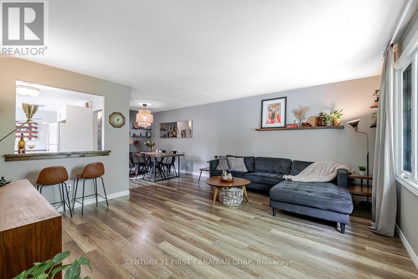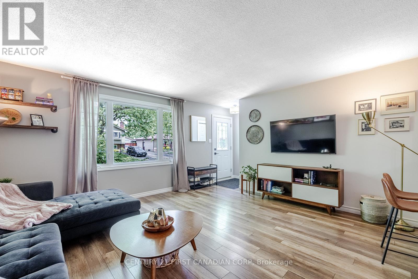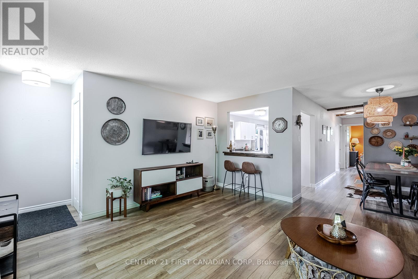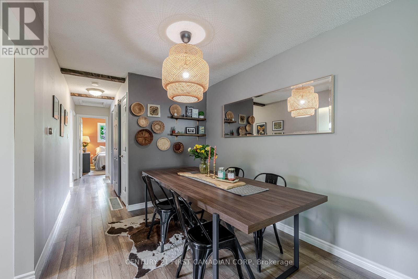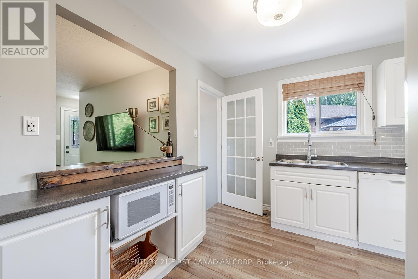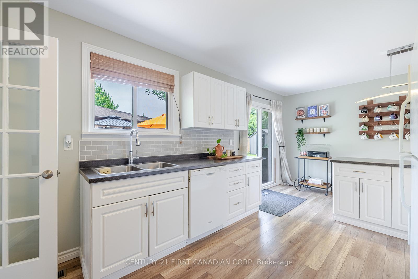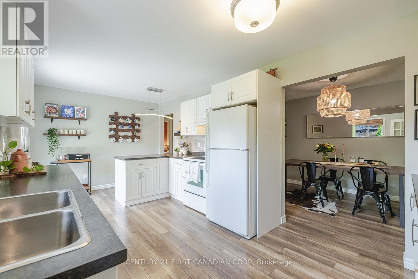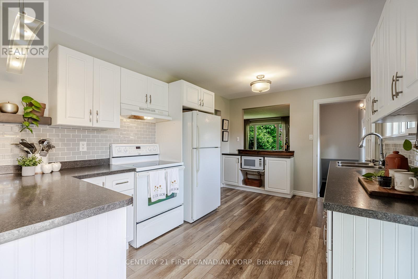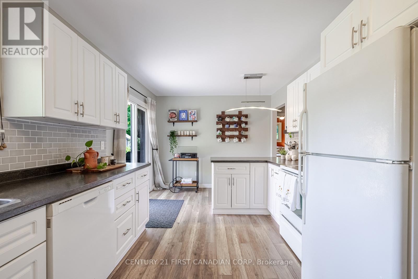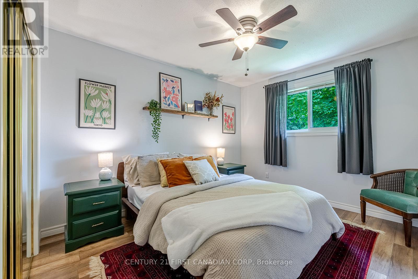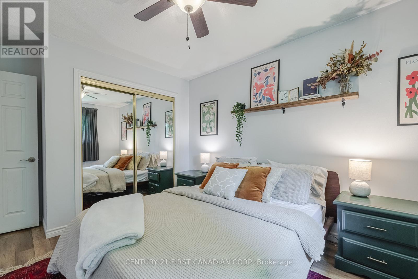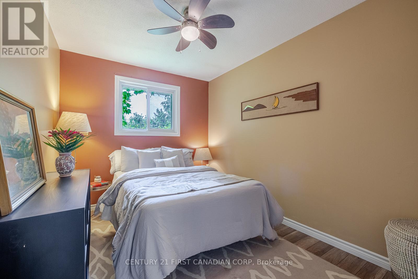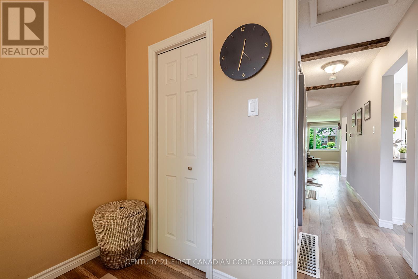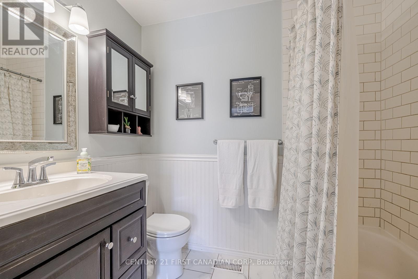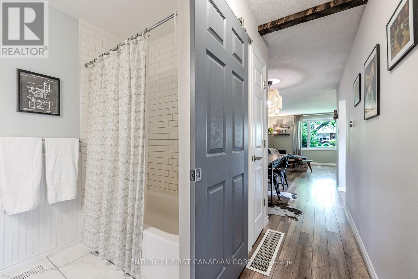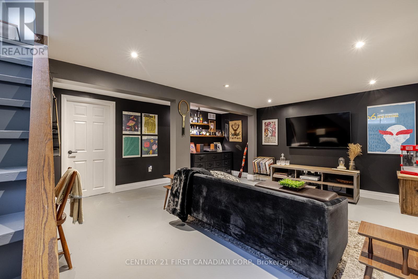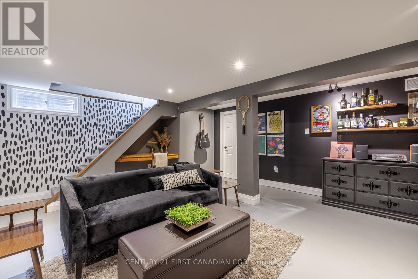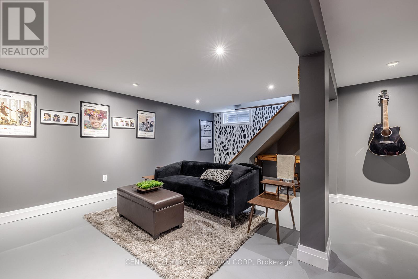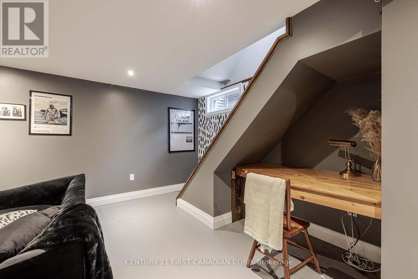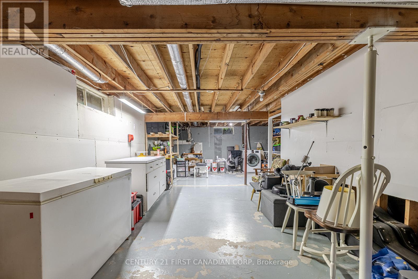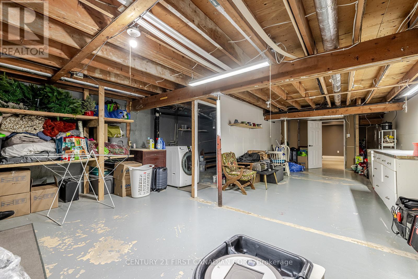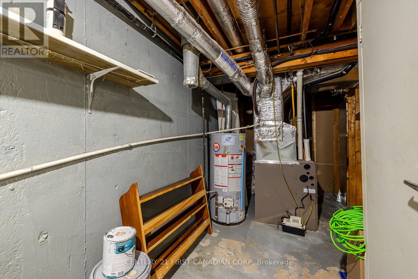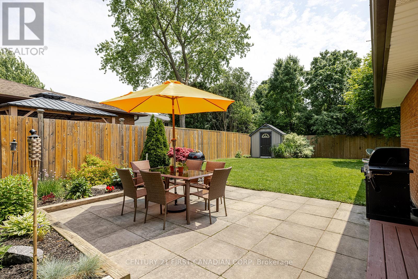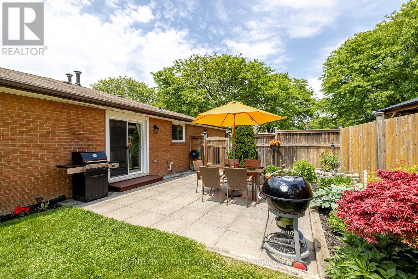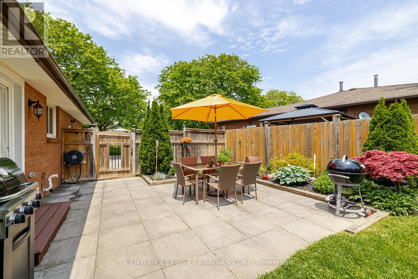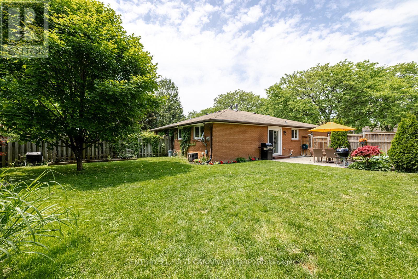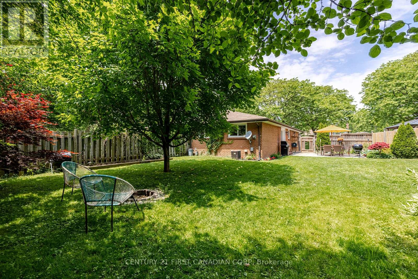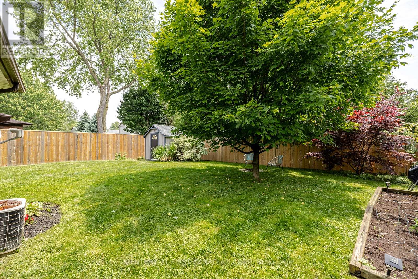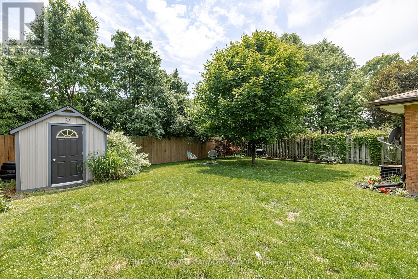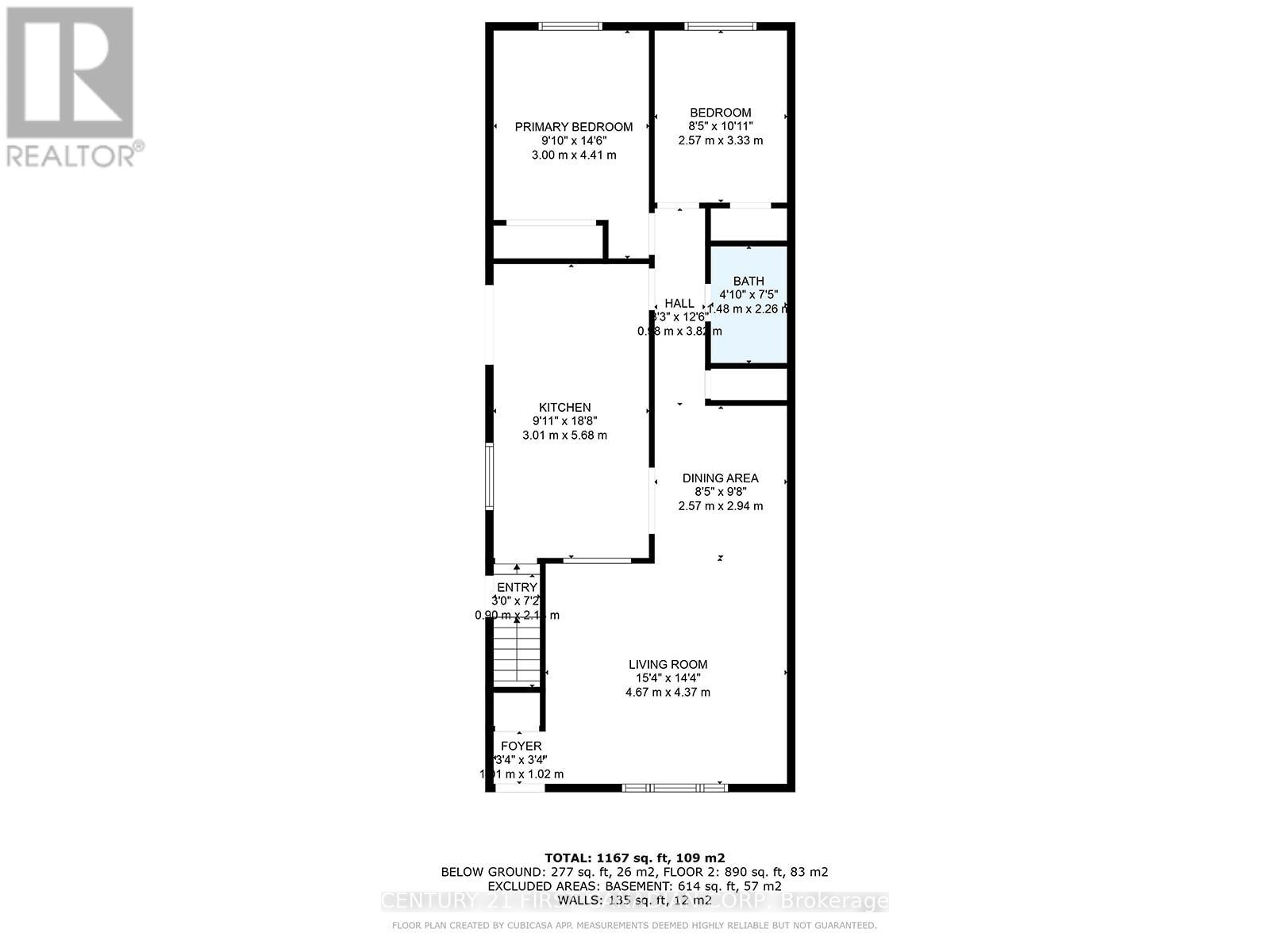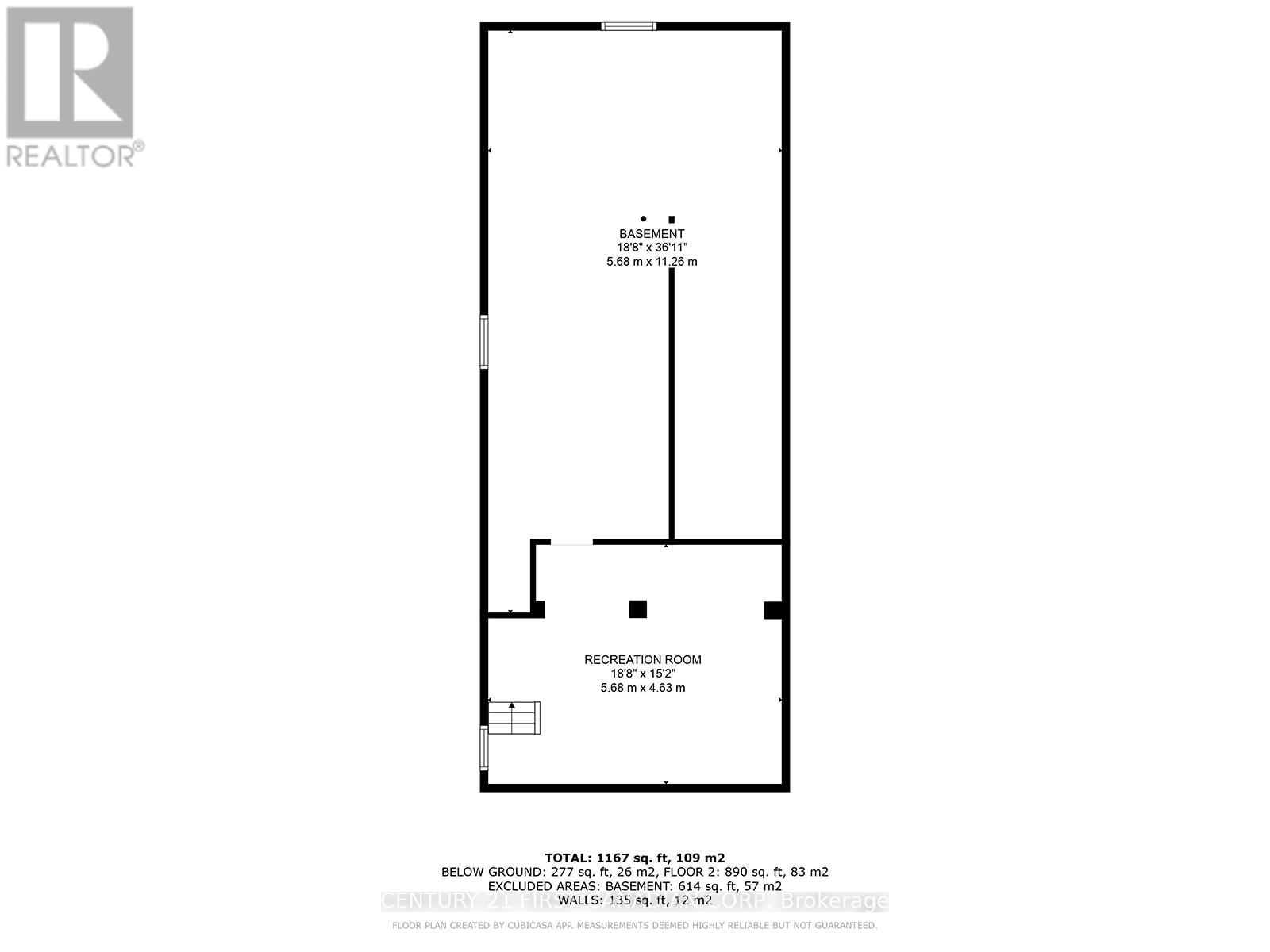45 Downing Crescent, London South (South S), Ontario N6C 3C7 (28444291)
45 Downing Crescent London South, Ontario N6C 3C7
$439,900
This charming one-story home features two bedrooms and one bathroom and is completely move-in ready. It includes all appliances and boasts a large, fully fenced backyard. This property would be ideal for first-time homebuyers, those looking to downsize, or savvy investors. Inside, you'll find an open floor plan perfect for entertaining. The beautifully landscaped and fenced yard is also a wonderful space for pets and children. This semi-detached home is situated in a prime location in Westminster Park. The main level underwent a complete and tasteful renovation in 2014, featuring a fabulous expanded kitchen with a breakfast bar and ample counter and storage space. Bright patio doors open to a lovely private patio and BBQ area, while a window into the living room enhances the light and openness. The beautifully renovated bathroom includes a space-saving sliding door. Updated flooring throughout the main level contributes to the fresh, clean, and bright feel of the home. There's also a huge storage/utility space with plenty of potential for further development. For peace of mind, the furnace and owned water heater were replaced in 2015 (id:60297)
Property Details
| MLS® Number | X12209457 |
| Property Type | Single Family |
| Community Name | South S |
| AmenitiesNearBy | Public Transit, Hospital |
| Features | Carpet Free |
| ParkingSpaceTotal | 3 |
| Structure | Patio(s) |
Building
| BathroomTotal | 1 |
| BedroomsAboveGround | 2 |
| BedroomsTotal | 2 |
| Age | 51 To 99 Years |
| Appliances | Water Meter, Dishwasher, Dryer, Stove, Washer, Refrigerator |
| ArchitecturalStyle | Bungalow |
| BasementDevelopment | Partially Finished |
| BasementType | Full (partially Finished) |
| ConstructionStyleAttachment | Semi-detached |
| CoolingType | Central Air Conditioning |
| ExteriorFinish | Brick Facing |
| FoundationType | Poured Concrete |
| HeatingFuel | Natural Gas |
| HeatingType | Forced Air |
| StoriesTotal | 1 |
| SizeInterior | 700 - 1100 Sqft |
| Type | House |
| UtilityWater | Municipal Water |
Parking
| No Garage |
Land
| Acreage | No |
| FenceType | Fenced Yard |
| LandAmenities | Public Transit, Hospital |
| LandscapeFeatures | Landscaped |
| Sewer | Sanitary Sewer |
| SizeDepth | 120 Ft |
| SizeFrontage | 35 Ft |
| SizeIrregular | 35 X 120 Ft |
| SizeTotalText | 35 X 120 Ft|under 1/2 Acre |
| ZoningDescription | R1-6 |
Rooms
| Level | Type | Length | Width | Dimensions |
|---|---|---|---|---|
| Lower Level | Recreational, Games Room | 5.68 m | 4.63 m | 5.68 m x 4.63 m |
| Lower Level | Utility Room | 5.68 m | 11.26 m | 5.68 m x 11.26 m |
| Main Level | Foyer | 1.01 m | 1.02 m | 1.01 m x 1.02 m |
| Main Level | Living Room | 4.67 m | 4.37 m | 4.67 m x 4.37 m |
| Main Level | Dining Room | 2.57 m | 2.94 m | 2.57 m x 2.94 m |
| Main Level | Kitchen | 3.01 m | 5.68 m | 3.01 m x 5.68 m |
| Main Level | Bathroom | 1.48 m | 2.26 m | 1.48 m x 2.26 m |
| Main Level | Primary Bedroom | 3 m | 4.41 m | 3 m x 4.41 m |
| Main Level | Bedroom 2 | 2.57 m | 3.33 m | 2.57 m x 3.33 m |
Utilities
| Cable | Installed |
| Electricity | Installed |
| Sewer | Installed |
https://www.realtor.ca/real-estate/28444291/45-downing-crescent-london-south-south-s-south-s
Interested?
Contact us for more information
Mary Pat Pegg
Salesperson
THINKING OF SELLING or BUYING?
We Get You Moving!
Contact Us

About Steve & Julia
With over 40 years of combined experience, we are dedicated to helping you find your dream home with personalized service and expertise.
© 2025 Wiggett Properties. All Rights Reserved. | Made with ❤️ by Jet Branding
