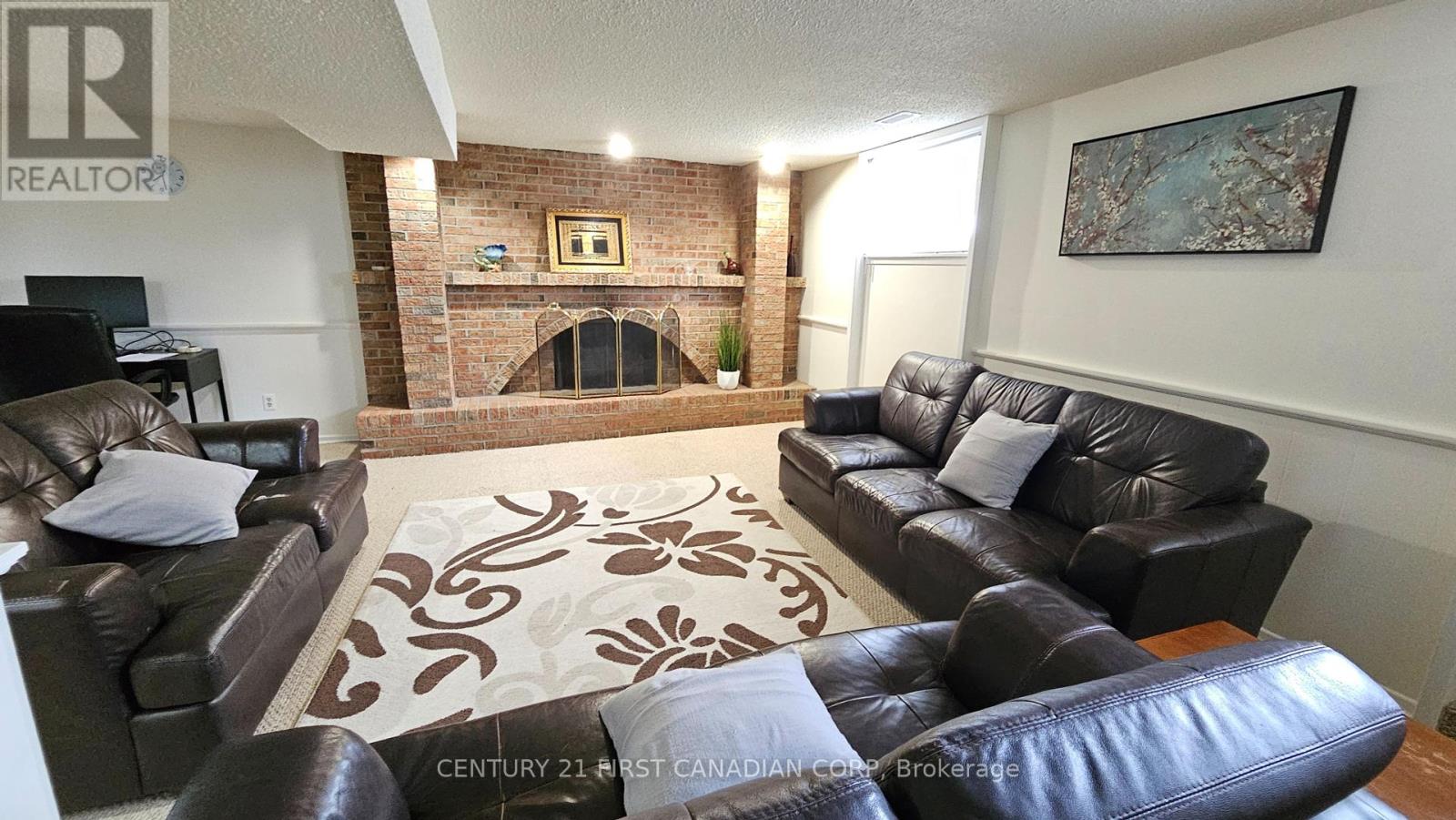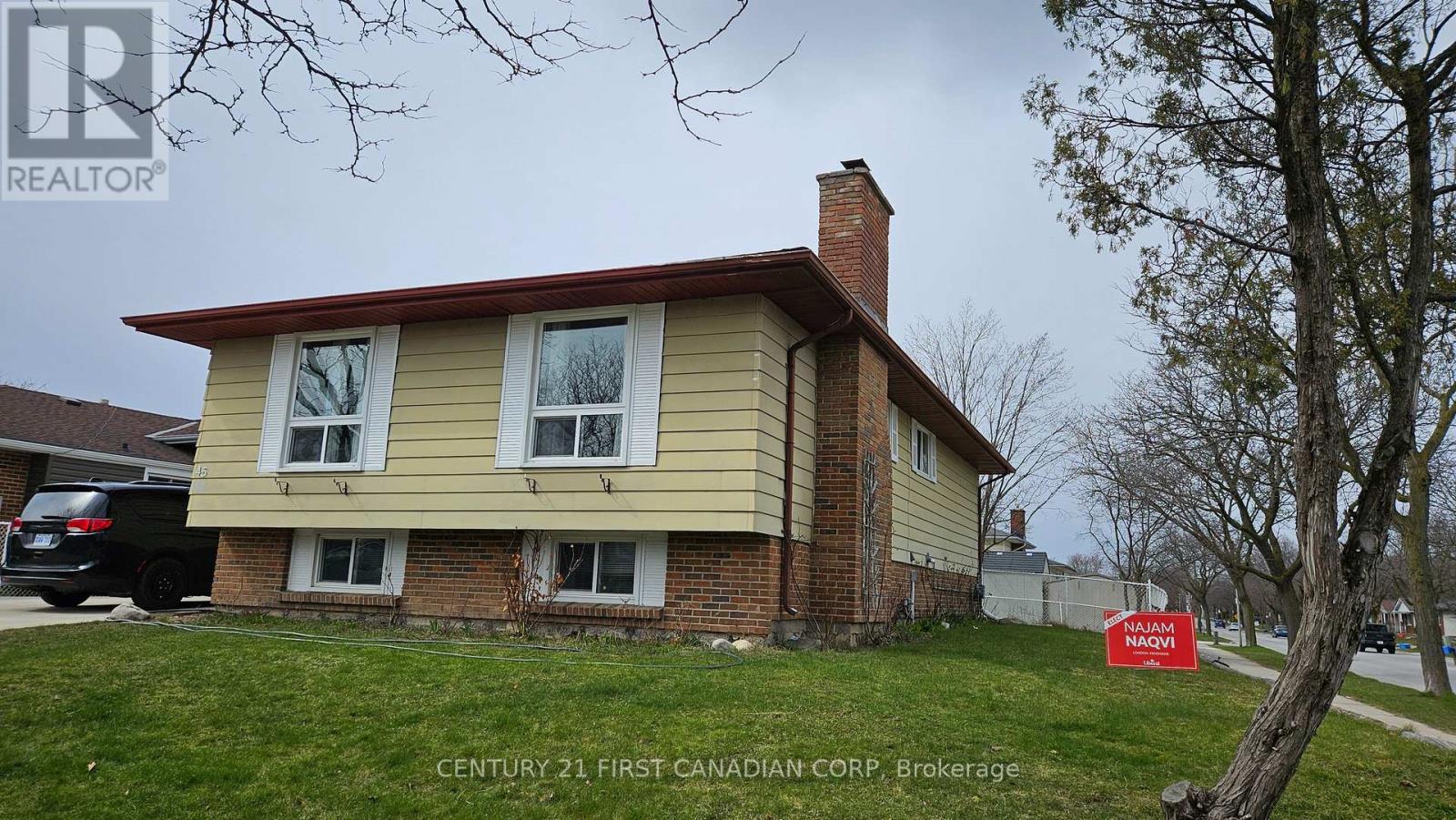45 Locust Crescent, London, Ontario N6E 2K1 (28163284)
45 Locust Crescent London, Ontario N6E 2K1
$699,900
Welcome to this beautifully maintained and well updated raised bungalow, nestles in the sought-after Whiteoak neighborhood. As you step inside, you will be greeted by a spacious foyer with elegant tiled hardwood flooring that flows throughout main floor. The kitchen is a chef's dream, featuring granite countertop, modern cabinetry, a stylish backsplash, ceramic tiles, and energy-efficient appliances. The main level of the home includes three spacious, naturally-lit bedrooms, as well as a full bathroom. The finished basement has a separate entrance, with an oversized family room, an additional full bathroom, two bedrooms, laundry and another extra room for storage. This house has a long concrete driveway for six car parking and a single attached garage. This home offers easy access to the 401 Highway and is just minutes away from Whiteoak mall, desi stores, and middle eastern stores. The possibilities are endless in this charming home! Schedule your showing today and make this dream home yours! (id:60297)
Property Details
| MLS® Number | X12080905 |
| Property Type | Single Family |
| Community Name | South X |
| AmenitiesNearBy | Public Transit |
| CommunityFeatures | Community Centre |
| EquipmentType | Water Heater |
| Features | Irregular Lot Size |
| ParkingSpaceTotal | 7 |
| RentalEquipmentType | Water Heater |
| Structure | Deck |
Building
| BathroomTotal | 2 |
| BedroomsAboveGround | 3 |
| BedroomsBelowGround | 2 |
| BedroomsTotal | 5 |
| Age | 31 To 50 Years |
| Amenities | Fireplace(s) |
| Appliances | Dishwasher, Dryer, Microwave, Oven, Stove, Washer, Refrigerator |
| ArchitecturalStyle | Raised Bungalow |
| BasementFeatures | Separate Entrance |
| BasementType | Full |
| ConstructionStyleAttachment | Detached |
| CoolingType | Central Air Conditioning |
| ExteriorFinish | Vinyl Siding |
| FireplacePresent | Yes |
| FireplaceTotal | 1 |
| FoundationType | Poured Concrete |
| HeatingFuel | Natural Gas |
| HeatingType | Forced Air |
| StoriesTotal | 1 |
| SizeInterior | 1100 - 1500 Sqft |
| Type | House |
| UtilityWater | Municipal Water |
Parking
| Attached Garage | |
| Garage |
Land
| Acreage | No |
| FenceType | Fully Fenced, Fenced Yard |
| LandAmenities | Public Transit |
| Sewer | Sanitary Sewer |
| SizeDepth | 106 Ft ,8 In |
| SizeFrontage | 63 Ft ,8 In |
| SizeIrregular | 63.7 X 106.7 Ft ; 106.72 97.72 |
| SizeTotalText | 63.7 X 106.7 Ft ; 106.72 97.72|under 1/2 Acre |
Rooms
| Level | Type | Length | Width | Dimensions |
|---|---|---|---|---|
| Basement | Laundry Room | 2.47 m | 2.49 m | 2.47 m x 2.49 m |
| Basement | Bathroom | 1.52 m | 2.44 m | 1.52 m x 2.44 m |
| Basement | Other | 2.33 m | 3.3 m | 2.33 m x 3.3 m |
| Basement | Bathroom | 1.83 m | 3.04 m | 1.83 m x 3.04 m |
| Basement | Bedroom 4 | 2.84 m | 3.55 m | 2.84 m x 3.55 m |
| Basement | Bedroom 5 | 3.96 m | 3.43 m | 3.96 m x 3.43 m |
| Main Level | Living Room | 4.34 m | 4.05 m | 4.34 m x 4.05 m |
| Main Level | Dining Room | 2.61 m | 3.42 m | 2.61 m x 3.42 m |
| Main Level | Kitchen | 3.4 m | 3.42 m | 3.4 m x 3.42 m |
| Main Level | Primary Bedroom | 4.88 m | 3.01 m | 4.88 m x 3.01 m |
| Main Level | Bedroom 2 | 3.7 m | 3.22 m | 3.7 m x 3.22 m |
| Main Level | Bedroom 3 | 2.82 m | 3.23 m | 2.82 m x 3.23 m |
| Main Level | Bathroom | 1.83 m | 3.04 m | 1.83 m x 3.04 m |
Utilities
| Sewer | Installed |
https://www.realtor.ca/real-estate/28163284/45-locust-crescent-london-south-x
Interested?
Contact us for more information
Nadeem Ahmad
Salesperson
THINKING OF SELLING or BUYING?
We Get You Moving!
Contact Us

About Steve & Julia
With over 40 years of combined experience, we are dedicated to helping you find your dream home with personalized service and expertise.
© 2025 Wiggett Properties. All Rights Reserved. | Made with ❤️ by Jet Branding






























