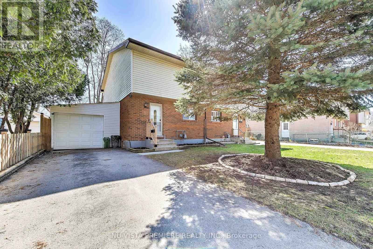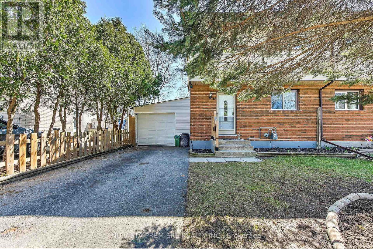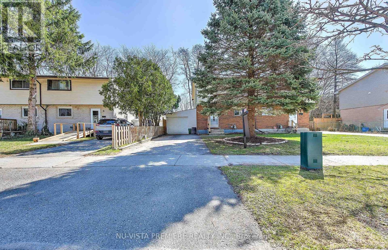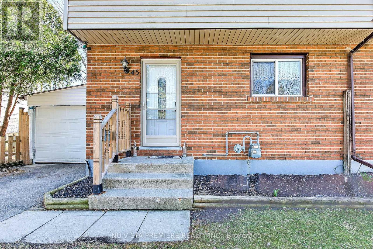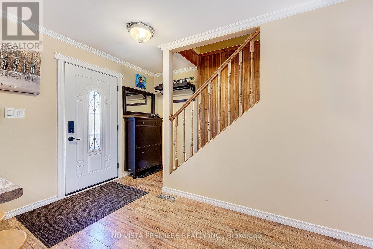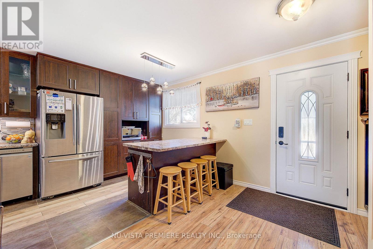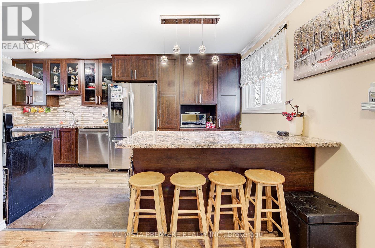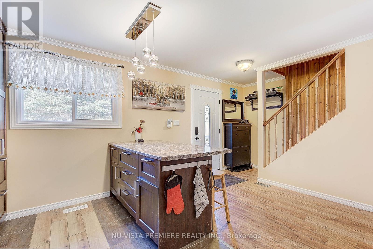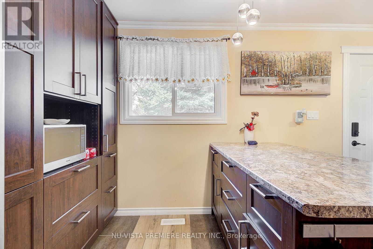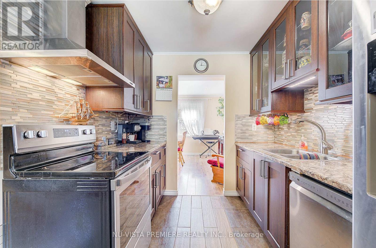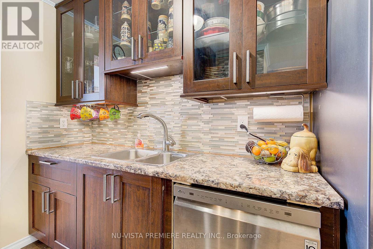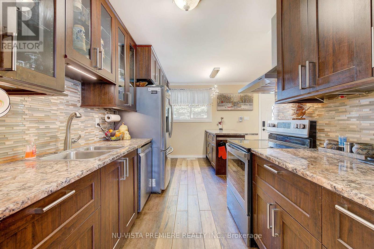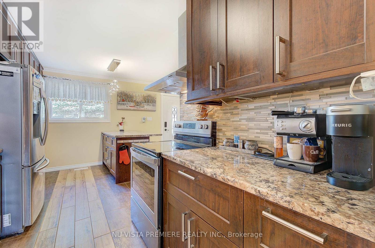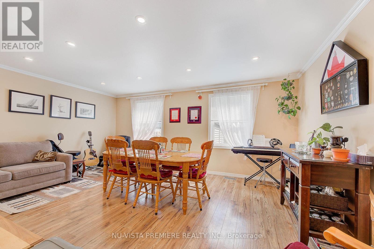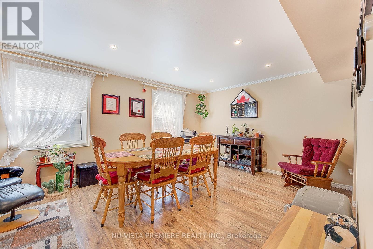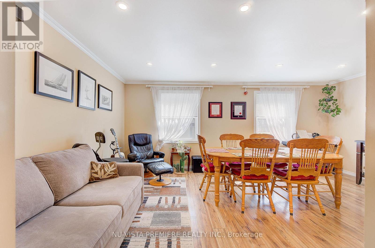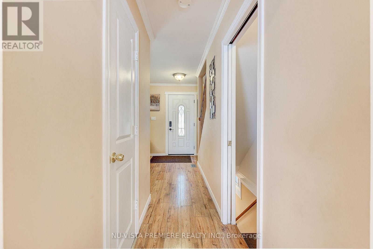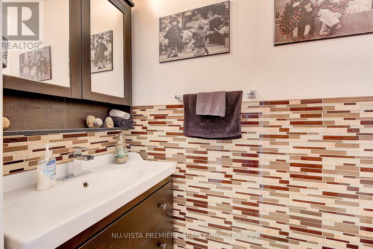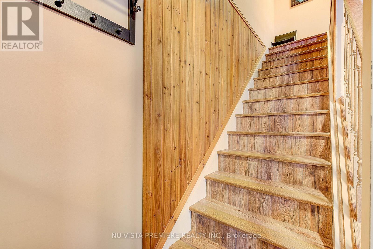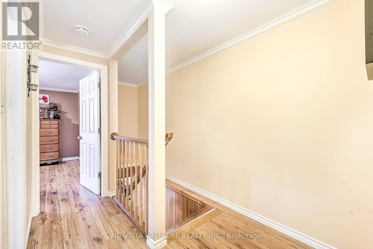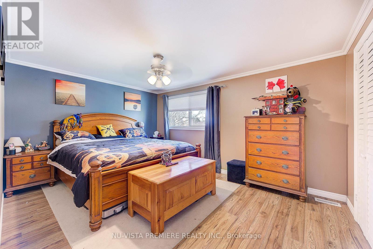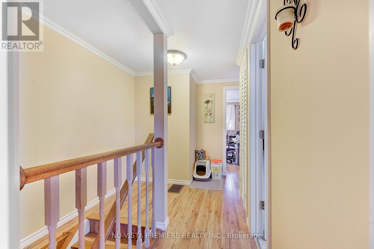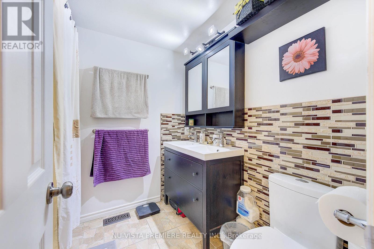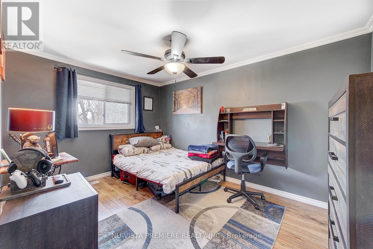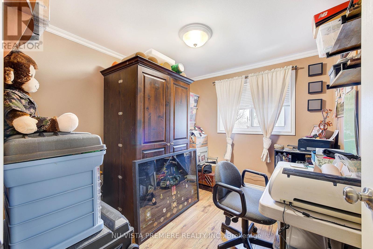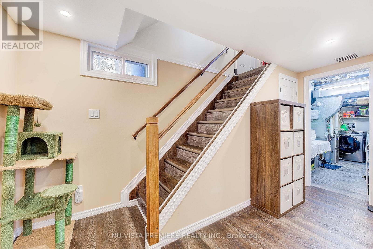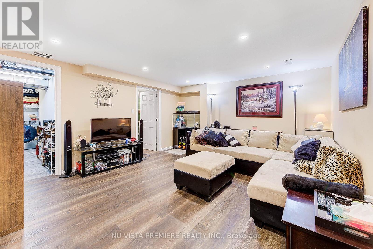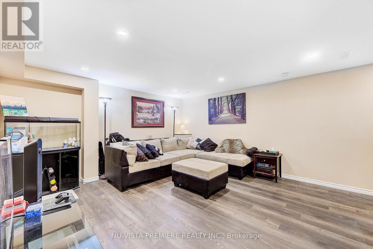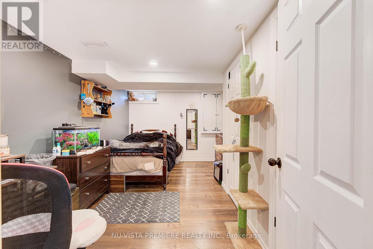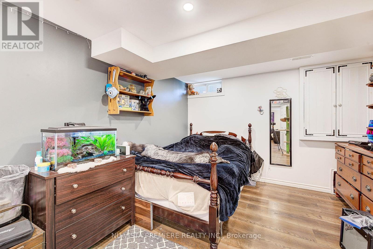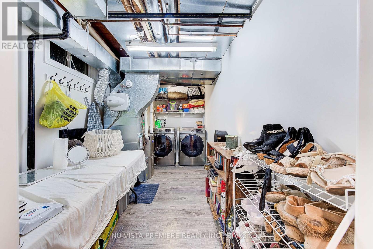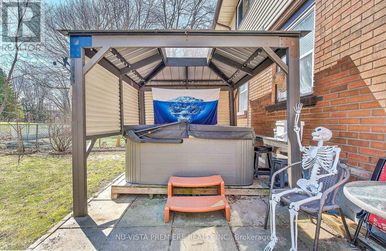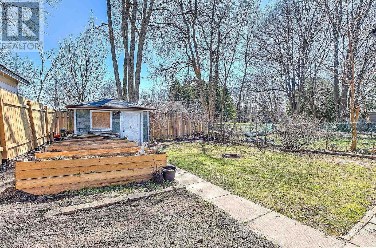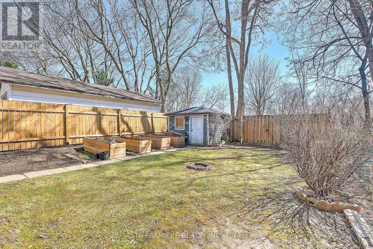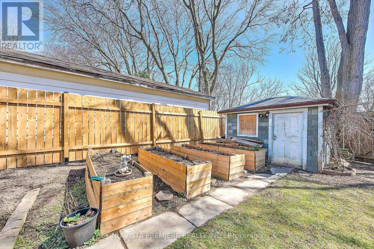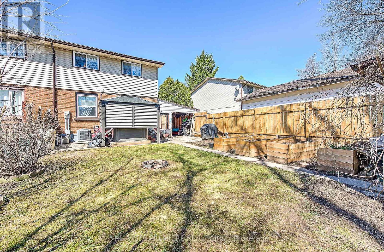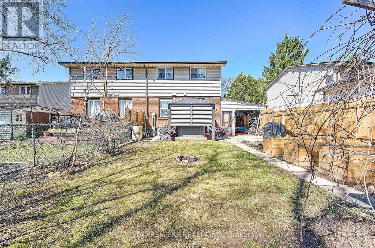45 Mohegan Crescent, London East (East D), Ontario N5V 2X7 (28125150)
45 Mohegan Crescent London East, Ontario N5V 2X7
$524,900
Charming Semi-Detached Home Backing onto Jubilee Park & Ted Earley Sports Complex! Welcome to this beautifully maintained semi-detached gem, perfectly blending comfort, space, and location. Step inside to a bright and inviting main floor featuring a spacious living/dining room bathed in natural light, perfect for entertaining or cozy family evenings. The large kitchen offers an abundance of storage and workspace, ideal for any home chef, along with a convenient main floor powder room. Upstairs, you'll find three generous bedrooms, including two with walk-in closets, and a modern, updated 4-piece bathroom offering both style and functionality for the whole family. The fully finished basement adds even more living space, boasting a family room perfect for the kids, a bonus room ideal for a home office or guest space, and an oversized laundry room with tons of storage space. Step outside to your own private oasis: a large, fully fenced backyard. Enjoy direct access to bike paths that lead to Fanshawe Conservation Area within minutes. The backyard also features grape vines, a cherry tree, red current berry bushes, rhubarb, mint and raised vegetable gardens plus a powered shed perfect for the hobbyist or gardener. Updates include a new roof (2024), furnace, AC and tankless water (2021). Conveniently situated with access to public transit, this home is within walking distance to French immersion, public, and high schools. It's just a 5-minute drive to Fanshawe College and within 15 minutes of Western University, downtown, and local hospitals. Plus, with easy access to Highway 401, commuting is a breeze. A single car garage completes the long list of impressive features. This is a home that truly has it all space, location, and thoughtful updates throughout. Don't miss the opportunity to make it yours! (id:60297)
Property Details
| MLS® Number | X12063850 |
| Property Type | Single Family |
| Community Name | East D |
| AmenitiesNearBy | Hospital, Park, Public Transit, Schools, Place Of Worship |
| Features | Flat Site, Lighting |
| ParkingSpaceTotal | 3 |
| Structure | Patio(s), Shed |
Building
| BathroomTotal | 2 |
| BedroomsAboveGround | 3 |
| BedroomsTotal | 3 |
| Age | 31 To 50 Years |
| Appliances | Water Heater - Tankless, Water Meter, Dishwasher, Dryer, Stove, Washer, Refrigerator |
| BasementDevelopment | Finished |
| BasementType | N/a (finished) |
| ConstructionStyleAttachment | Semi-detached |
| CoolingType | Central Air Conditioning |
| ExteriorFinish | Brick, Vinyl Siding |
| FireProtection | Smoke Detectors |
| FlooringType | Laminate, Tile |
| FoundationType | Poured Concrete |
| HalfBathTotal | 1 |
| HeatingFuel | Natural Gas |
| HeatingType | Forced Air |
| StoriesTotal | 2 |
| SizeInterior | 1100 - 1500 Sqft |
| Type | House |
| UtilityWater | Municipal Water |
Parking
| Attached Garage | |
| Garage |
Land
| Acreage | No |
| FenceType | Partially Fenced, Fenced Yard |
| LandAmenities | Hospital, Park, Public Transit, Schools, Place Of Worship |
| LandscapeFeatures | Landscaped |
| Sewer | Sanitary Sewer |
| SizeDepth | 105 Ft ,1 In |
| SizeFrontage | 33 Ft ,2 In |
| SizeIrregular | 33.2 X 105.1 Ft |
| SizeTotalText | 33.2 X 105.1 Ft |
| ZoningDescription | R2-4 |
Rooms
| Level | Type | Length | Width | Dimensions |
|---|---|---|---|---|
| Second Level | Bedroom | 4.54 m | 3.32 m | 4.54 m x 3.32 m |
| Second Level | Bedroom 2 | 3.93 m | 2.83 m | 3.93 m x 2.83 m |
| Second Level | Bedroom 3 | 2.56 m | 2.53 m | 2.56 m x 2.53 m |
| Basement | Family Room | 5.58 m | 3.96 m | 5.58 m x 3.96 m |
| Basement | Laundry Room | 4.69 m | 2.1 m | 4.69 m x 2.1 m |
| Basement | Office | 4.36 m | 3.17 m | 4.36 m x 3.17 m |
| Main Level | Living Room | 5.55 m | 3.84 m | 5.55 m x 3.84 m |
| Main Level | Kitchen | 4.88 m | 2.36 m | 4.88 m x 2.36 m |
| Main Level | Foyer | 3.2 m | 3.13 m | 3.2 m x 3.13 m |
Utilities
| Cable | Available |
| Electricity | Installed |
| Sewer | Installed |
https://www.realtor.ca/real-estate/28125150/45-mohegan-crescent-london-east-east-d-east-d
Interested?
Contact us for more information
Jamie Shewaga
Salesperson
THINKING OF SELLING or BUYING?
We Get You Moving!
Contact Us

About Steve & Julia
With over 40 years of combined experience, we are dedicated to helping you find your dream home with personalized service and expertise.
© 2025 Wiggett Properties. All Rights Reserved. | Made with ❤️ by Jet Branding
