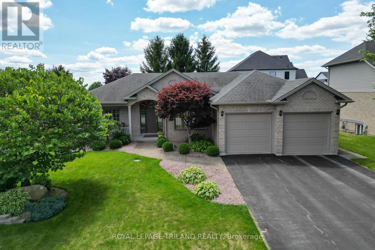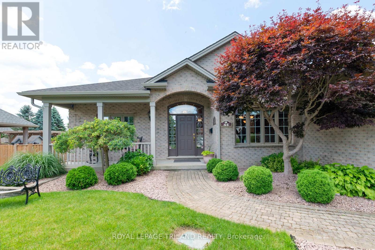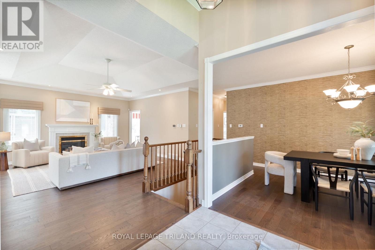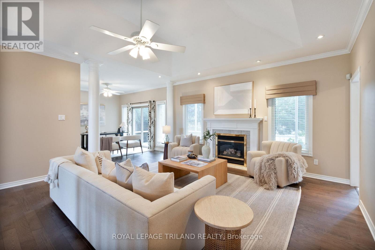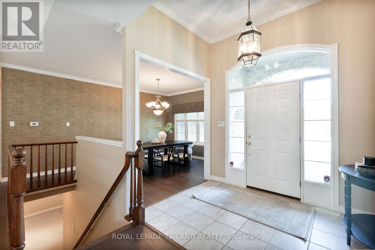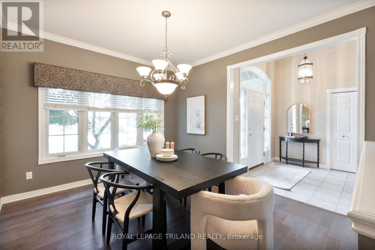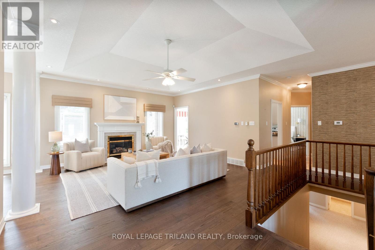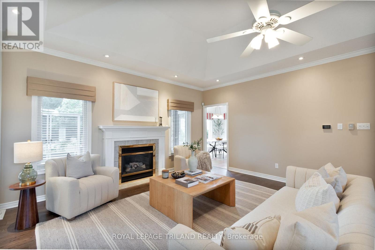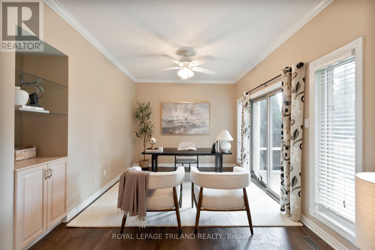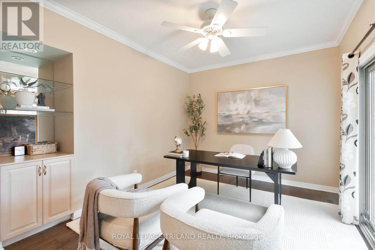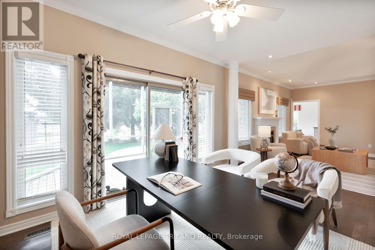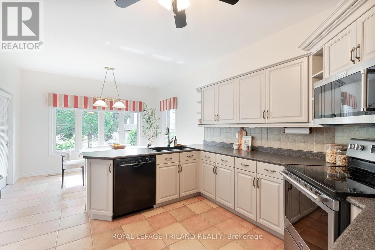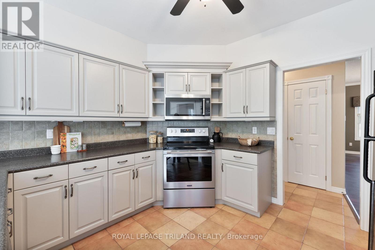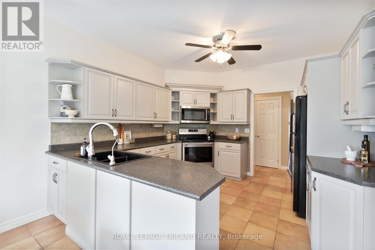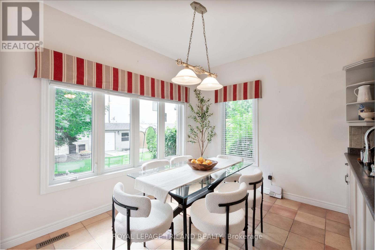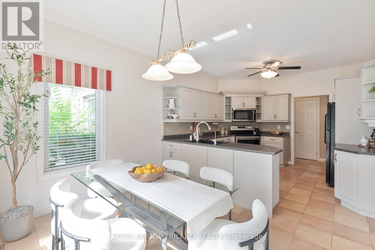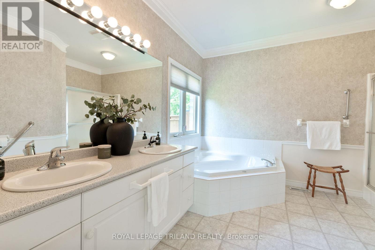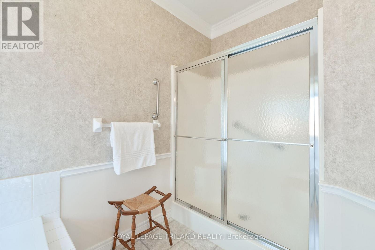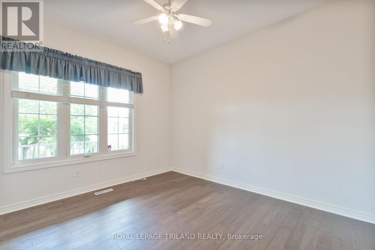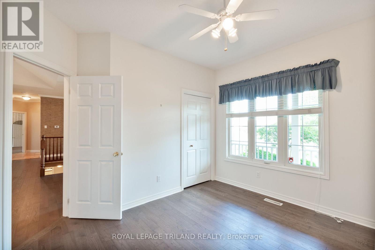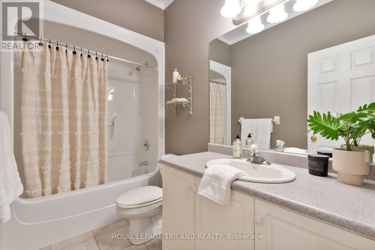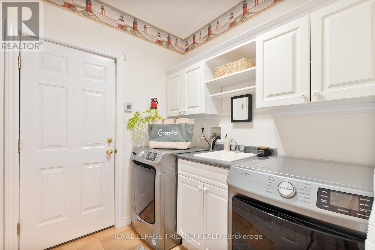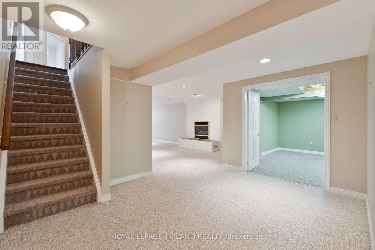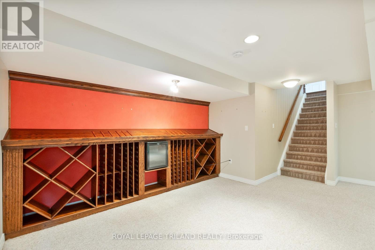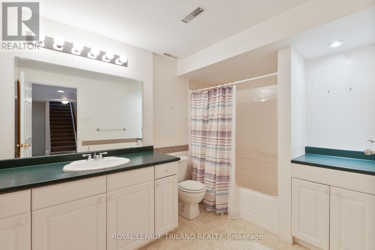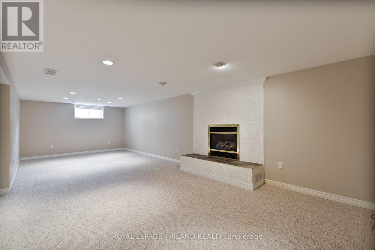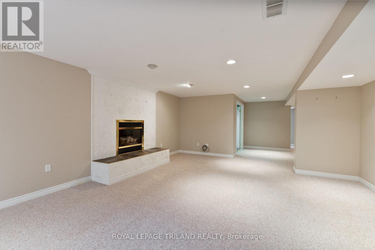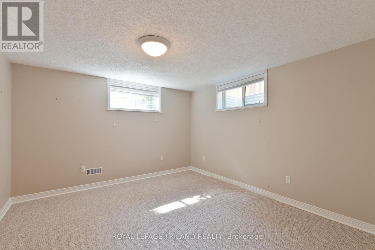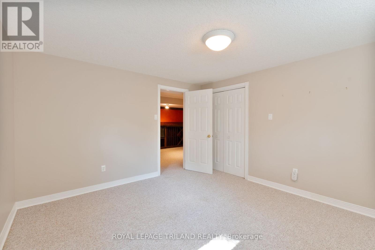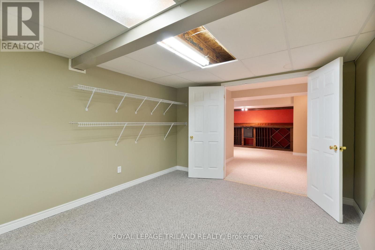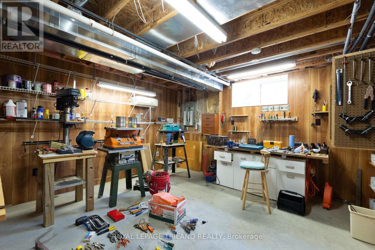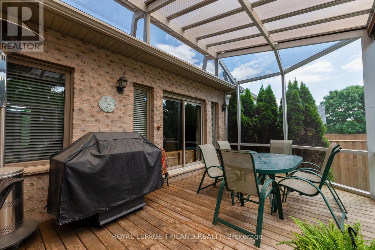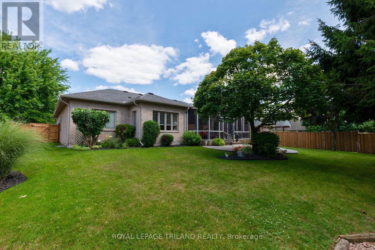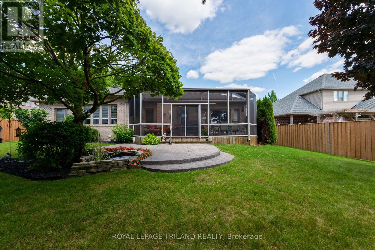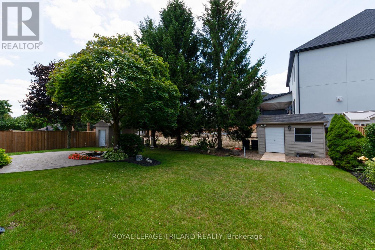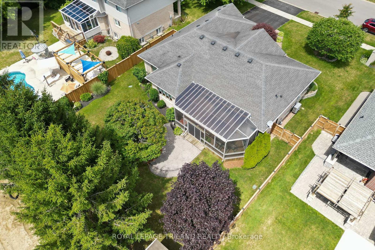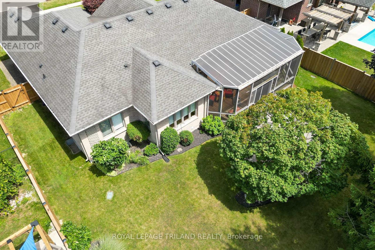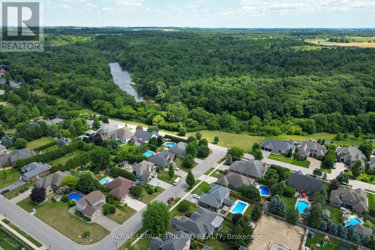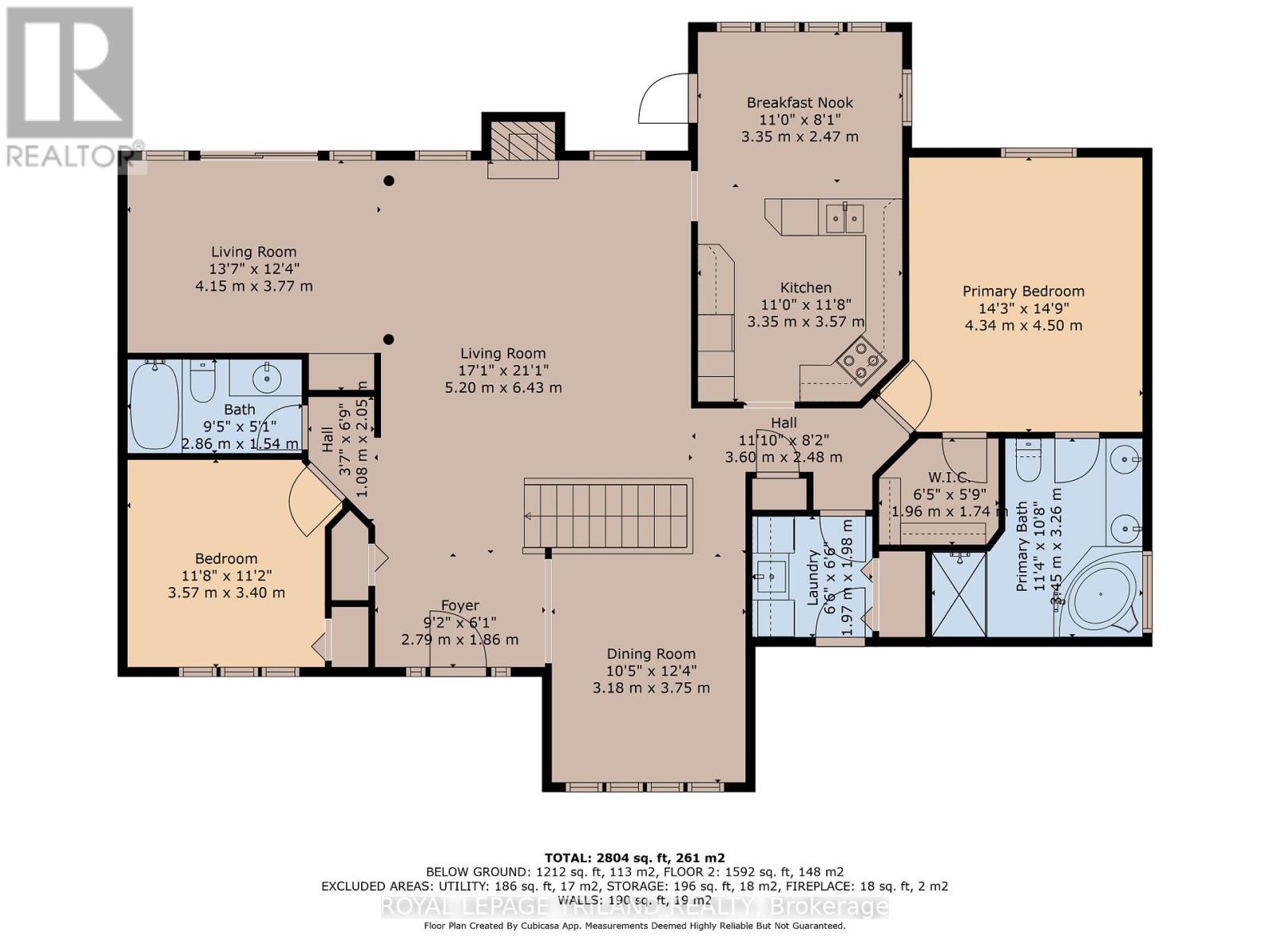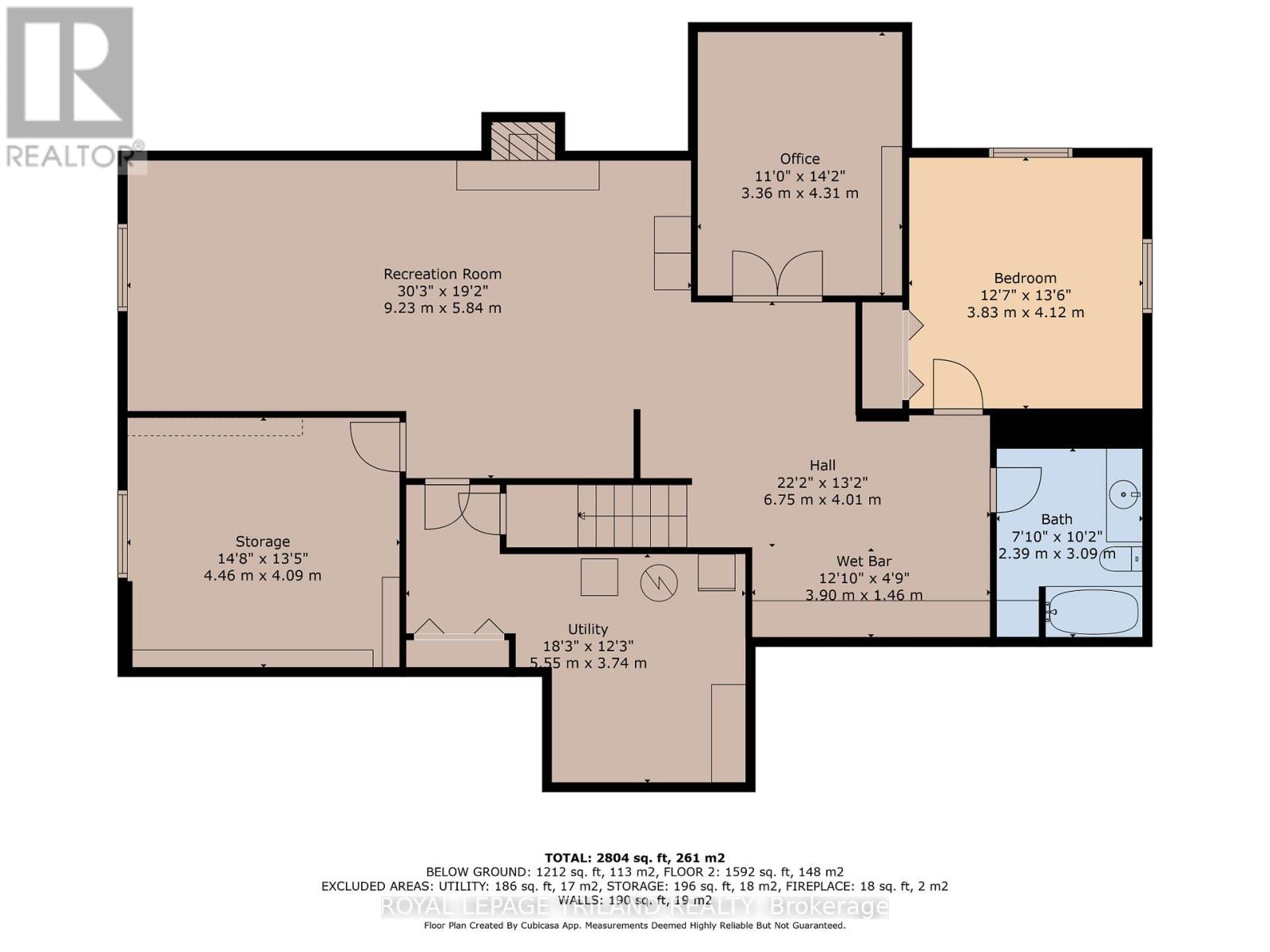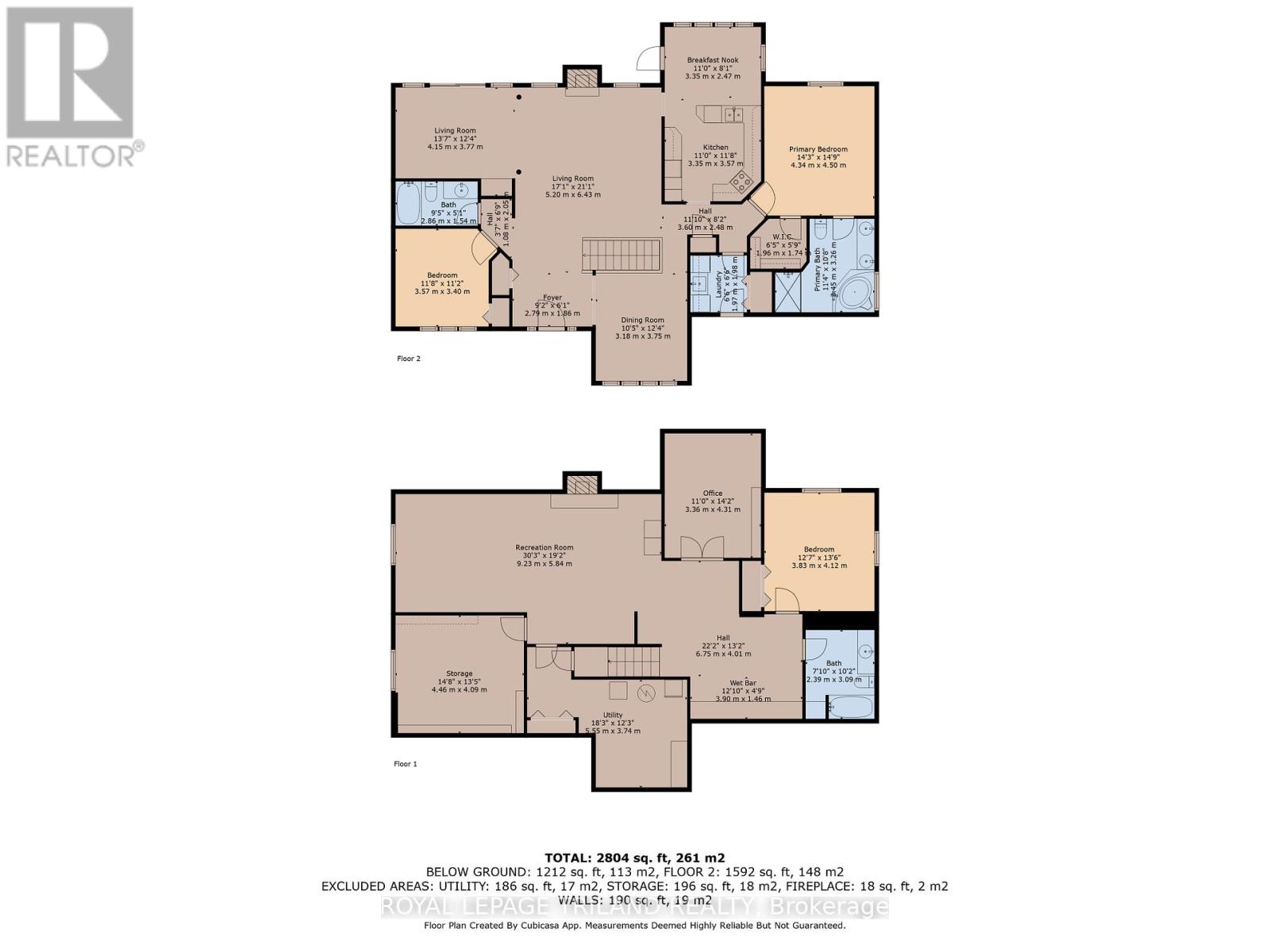45 Stephen Moore Drive, Middlesex Centre (Kilworth), Ontario N0L 1R0 (28831842)
45 Stephen Moore Drive Middlesex Centre, Ontario N0L 1R0
$899,900
Beautiful 3-bedroom, 3-bath bungalow, on a generous lot, nestled beside Kilworth Rivers Edge Park. A charming front porch welcomes you. The open-concept, spacious, living and formal dining areas, include lofty ceilings and a gas fireplace, creating an airy, inviting atmosphere. Perfect for everyday living or entertaining. The bright kitchen is combined with a sunny dining area overlooking the back deck. The primary bedroom on the main includes a large walk-in closet and 5 piece ensuite bath. The second bedroom, 4-piece bath and convenient main floor laundry, are on this level as well. An expansive basement adds incredible versatility with a recreation room, third bedroom, office, workshop, and a 4-piece bath. Enjoy the quiet natural setting with hiking trails just steps away, then unwind by the lovely gardens and the back patio or in the inviting screened-in porch. Roof 2020, Eves 2024, A/C Heat Pump 2024,Hardwood Flooring 2021, fencing 2025. This home blends nature, comfort, and function in one remarkable package. (id:60297)
Property Details
| MLS® Number | X12389518 |
| Property Type | Single Family |
| Community Name | Kilworth |
| AmenitiesNearBy | Schools |
| CommunityFeatures | Community Centre |
| EquipmentType | Water Heater |
| Features | Ravine, Conservation/green Belt, Sump Pump |
| ParkingSpaceTotal | 6 |
| RentalEquipmentType | Water Heater |
| Structure | Deck, Porch, Shed |
Building
| BathroomTotal | 3 |
| BedroomsAboveGround | 2 |
| BedroomsBelowGround | 1 |
| BedroomsTotal | 3 |
| Age | 16 To 30 Years |
| Amenities | Fireplace(s) |
| Appliances | Water Heater, Dishwasher, Dryer, Microwave, Stove, Washer, Window Coverings, Refrigerator |
| ArchitecturalStyle | Bungalow |
| BasementDevelopment | Partially Finished |
| BasementType | Full (partially Finished) |
| ConstructionStyleAttachment | Detached |
| CoolingType | Central Air Conditioning |
| ExteriorFinish | Brick |
| FireplacePresent | Yes |
| FireplaceTotal | 1 |
| FoundationType | Concrete |
| HeatingFuel | Natural Gas |
| HeatingType | Forced Air |
| StoriesTotal | 1 |
| SizeInterior | 1500 - 2000 Sqft |
| Type | House |
| UtilityWater | Municipal Water |
Parking
| Garage |
Land
| Acreage | No |
| FenceType | Fully Fenced |
| LandAmenities | Schools |
| LandscapeFeatures | Lawn Sprinkler |
| Sewer | Sanitary Sewer |
| SizeDepth | 138 Ft |
| SizeFrontage | 76 Ft ,3 In |
| SizeIrregular | 76.3 X 138 Ft |
| SizeTotalText | 76.3 X 138 Ft |
| SurfaceWater | River/stream |
Rooms
| Level | Type | Length | Width | Dimensions |
|---|---|---|---|---|
| Basement | Recreational, Games Room | 9.23 m | 5.84 m | 9.23 m x 5.84 m |
| Basement | Office | 3.36 m | 4.31 m | 3.36 m x 4.31 m |
| Basement | Bedroom 3 | 3.83 m | 4.12 m | 3.83 m x 4.12 m |
| Basement | Bathroom | 2.39 m | 3.09 m | 2.39 m x 3.09 m |
| Basement | Other | 6.75 m | 4.01 m | 6.75 m x 4.01 m |
| Basement | Utility Room | 5.55 m | 3.74 m | 5.55 m x 3.74 m |
| Basement | Workshop | 4.46 m | 4.09 m | 4.46 m x 4.09 m |
| Main Level | Living Room | 5.2 m | 6.43 m | 5.2 m x 6.43 m |
| Main Level | Family Room | 4.15 m | 3.77 m | 4.15 m x 3.77 m |
| Main Level | Kitchen | 3.35 m | 3.57 m | 3.35 m x 3.57 m |
| Main Level | Eating Area | 3.35 m | 2.47 m | 3.35 m x 2.47 m |
| Main Level | Primary Bedroom | 4.34 m | 4.5 m | 4.34 m x 4.5 m |
| Main Level | Bathroom | 4.5 m | 3.26 m | 4.5 m x 3.26 m |
| Main Level | Bedroom 2 | 3.57 m | 3.4 m | 3.57 m x 3.4 m |
| Main Level | Dining Room | 3.18 m | 3.75 m | 3.18 m x 3.75 m |
| Main Level | Bathroom | 2.86 m | 1.54 m | 2.86 m x 1.54 m |
| Main Level | Laundry Room | 1.97 m | 1.98 m | 1.97 m x 1.98 m |
Utilities
| Cable | Available |
| Electricity | Installed |
| Sewer | Installed |
Interested?
Contact us for more information
Heidi Peever
Salesperson
THINKING OF SELLING or BUYING?
We Get You Moving!
Contact Us

About Steve & Julia
With over 40 years of combined experience, we are dedicated to helping you find your dream home with personalized service and expertise.
© 2025 Wiggett Properties. All Rights Reserved. | Made with ❤️ by Jet Branding
