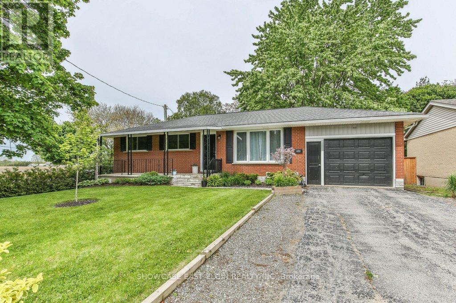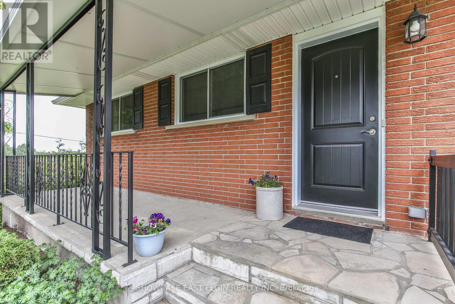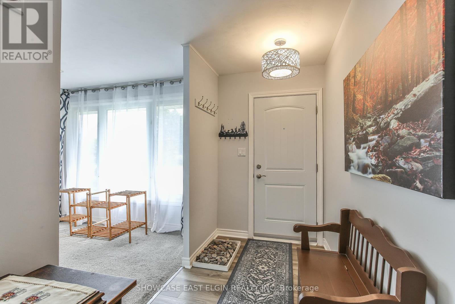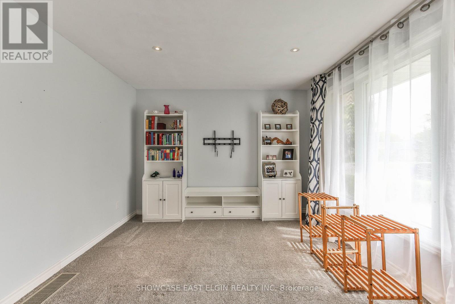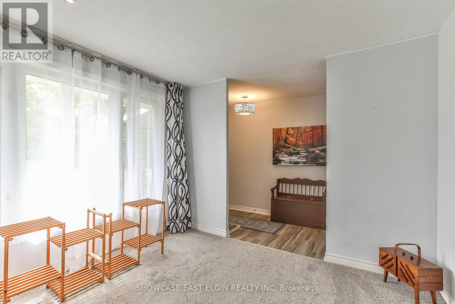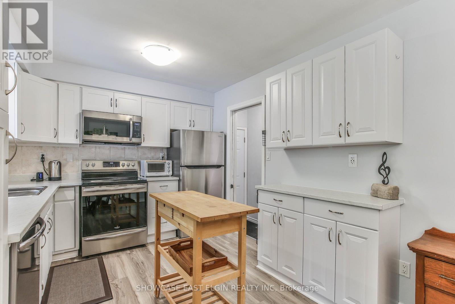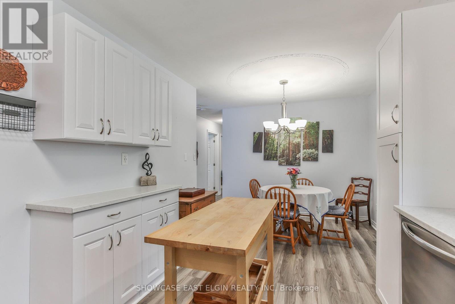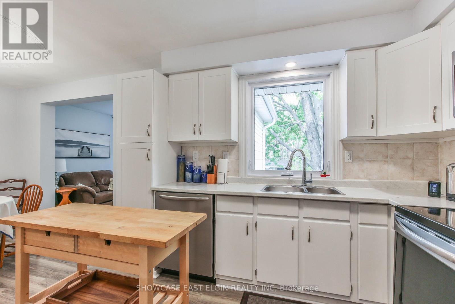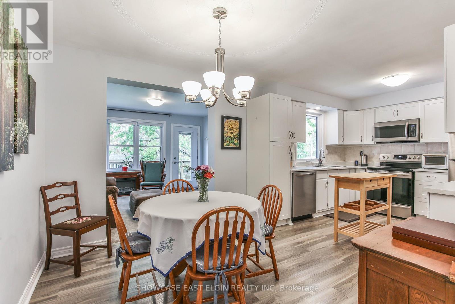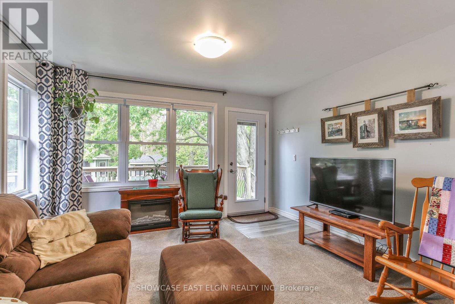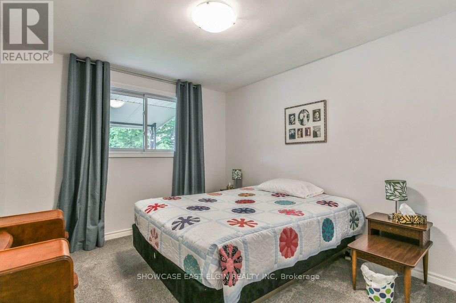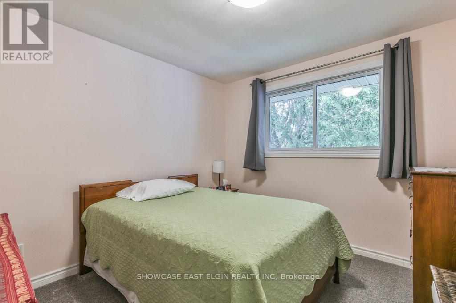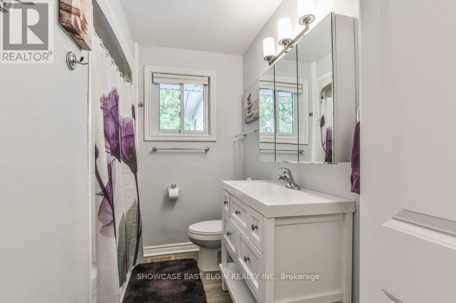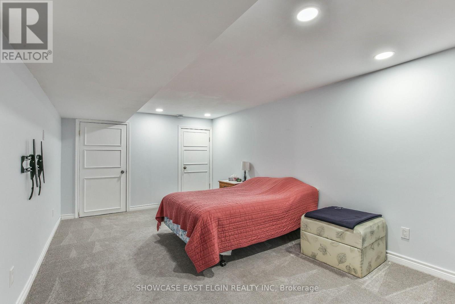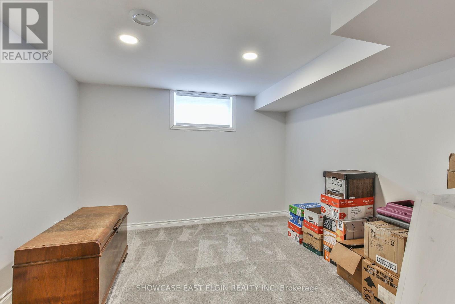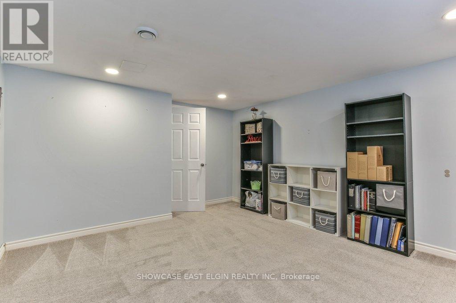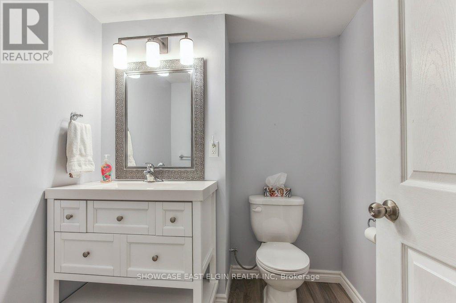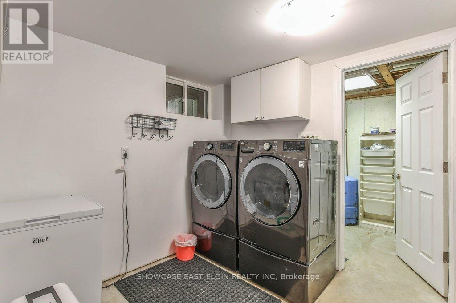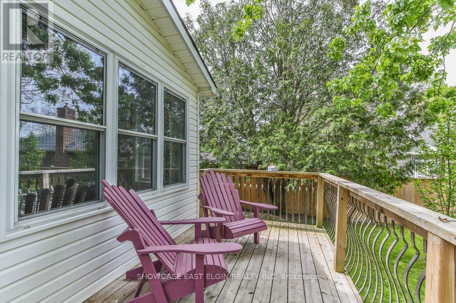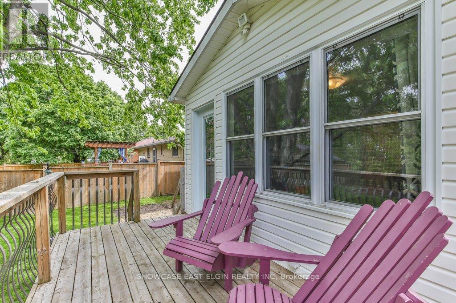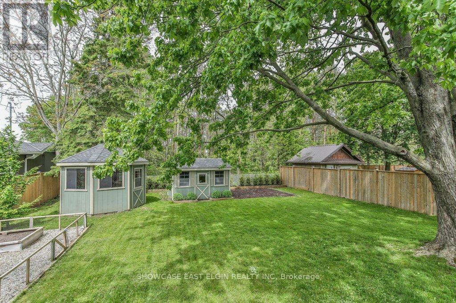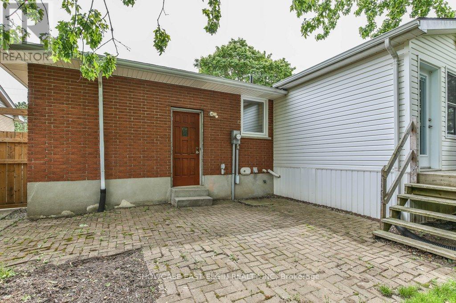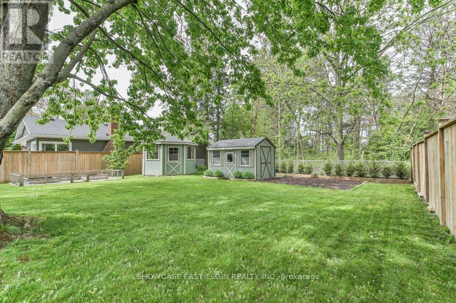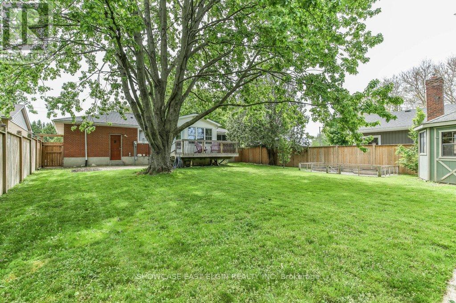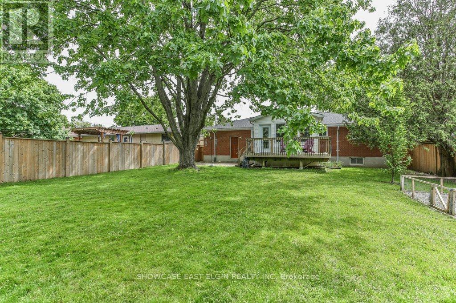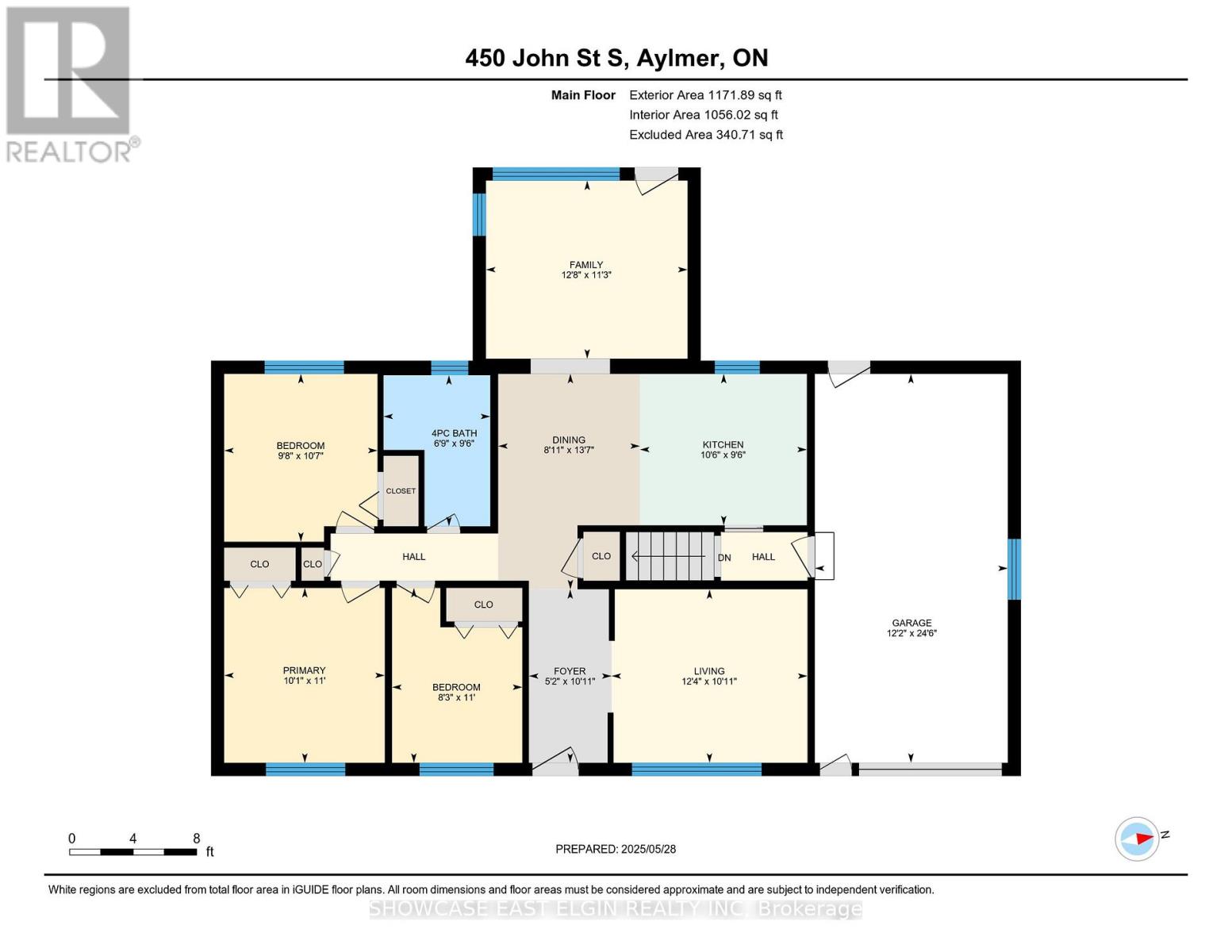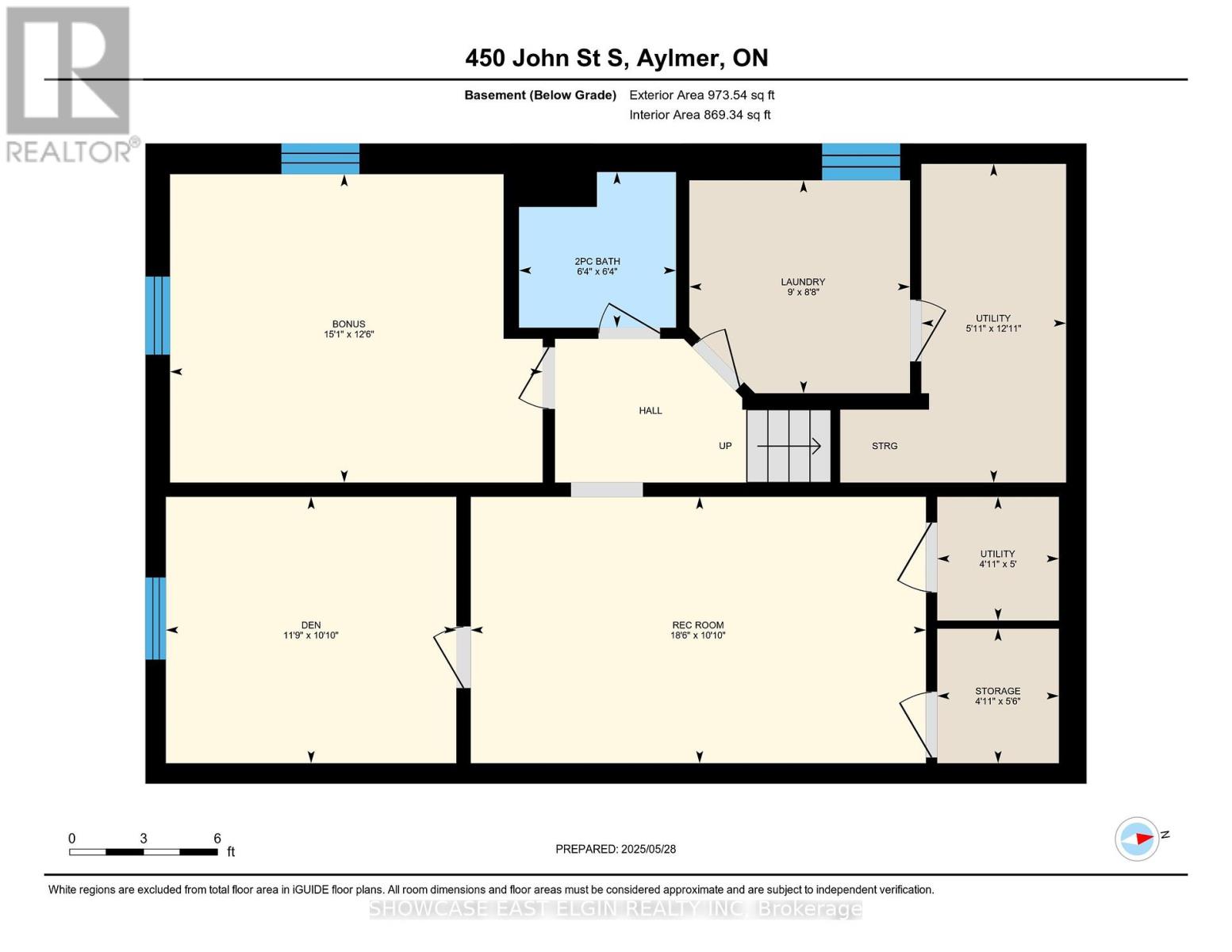450 John Street S, Aylmer, Ontario N5H 2E4 (28828273)
450 John Street S Aylmer, Ontario N5H 2E4
$588,000
Move-in-ready bungalow located on the south edge of Aylmer. There's a definite feel of being in the country as you see farmland to the south and back onto trees belonging to the farm to the west. Very well maintained with many updates over the past few years: re-freshed kitchen with newer appliances, updated trim and doors and light fixtures, flooring, gutter guards. Lovely large window in the front living room to catch the sunrise and catch the sunsets from wall of windows in the main floor family room or the deck accessed from there. The basement is mostly finished with a family room, 2 piece bath and 2 bonus rooms plus plenty of storage space. There is a heat pump, forced air gas furnace and HRV. Outside you'll find a shed, gazebo and a couple of garden spaces. There's also a sand point well for outdoor use. (id:60297)
Open House
This property has open houses!
2:00 pm
Ends at:4:00 pm
Property Details
| MLS® Number | X12387880 |
| Property Type | Single Family |
| Community Name | Aylmer |
| Features | Gazebo |
| ParkingSpaceTotal | 4 |
| Structure | Deck, Patio(s), Shed |
Building
| BathroomTotal | 2 |
| BedroomsAboveGround | 3 |
| BedroomsTotal | 3 |
| Amenities | Fireplace(s) |
| Appliances | Garage Door Opener Remote(s), Water Heater, Dishwasher, Dryer, Microwave, Hood Fan, Stove, Washer, Refrigerator |
| ArchitecturalStyle | Bungalow |
| BasementDevelopment | Finished |
| BasementType | N/a (finished) |
| ConstructionStyleAttachment | Detached |
| CoolingType | Central Air Conditioning |
| ExteriorFinish | Brick, Vinyl Siding |
| FireplacePresent | Yes |
| FoundationType | Poured Concrete |
| HalfBathTotal | 1 |
| HeatingFuel | Natural Gas |
| HeatingType | Heat Pump |
| StoriesTotal | 1 |
| SizeInterior | 1100 - 1500 Sqft |
| Type | House |
| UtilityWater | Municipal Water |
Parking
| Attached Garage | |
| Garage |
Land
| Acreage | No |
| Sewer | Sanitary Sewer |
| SizeIrregular | 60 X 132 Acre |
| SizeTotalText | 60 X 132 Acre |
Rooms
| Level | Type | Length | Width | Dimensions |
|---|---|---|---|---|
| Basement | Family Room | 5.63 m | 3.3 m | 5.63 m x 3.3 m |
| Basement | Office | 4.61 m | 3.82 m | 4.61 m x 3.82 m |
| Basement | Other | 3.59 m | 3.3 m | 3.59 m x 3.3 m |
| Main Level | Living Room | 3.77 m | 3.33 m | 3.77 m x 3.33 m |
| Main Level | Kitchen | 3.21 m | 2.91 m | 3.21 m x 2.91 m |
| Main Level | Dining Room | 4.14 m | 2.72 m | 4.14 m x 2.72 m |
| Main Level | Family Room | 3.87 m | 3.42 m | 3.87 m x 3.42 m |
| Main Level | Primary Bedroom | 3.36 m | 3.09 m | 3.36 m x 3.09 m |
| Main Level | Bedroom 2 | 3.23 m | 2.95 m | 3.23 m x 2.95 m |
| Main Level | Bedroom 3 | 3.36 m | 2.5 m | 3.36 m x 2.5 m |
https://www.realtor.ca/real-estate/28828273/450-john-street-s-aylmer-aylmer
Interested?
Contact us for more information
Jeneen Toth
Broker of Record
THINKING OF SELLING or BUYING?
We Get You Moving!
Contact Us

About Steve & Julia
With over 40 years of combined experience, we are dedicated to helping you find your dream home with personalized service and expertise.
© 2025 Wiggett Properties. All Rights Reserved. | Made with ❤️ by Jet Branding
