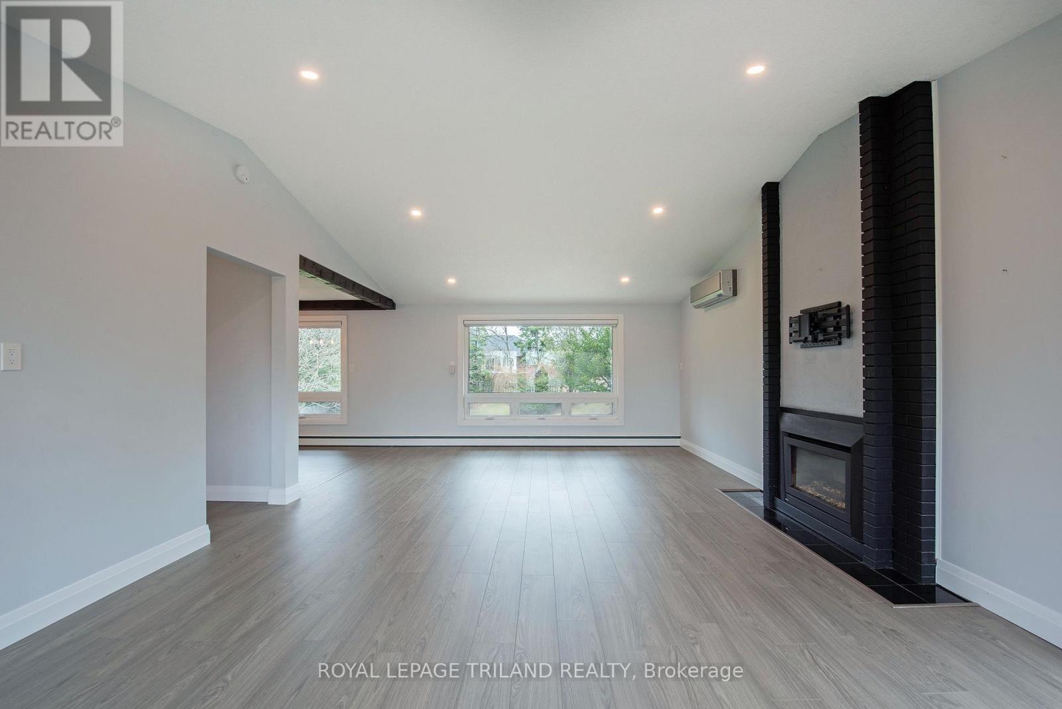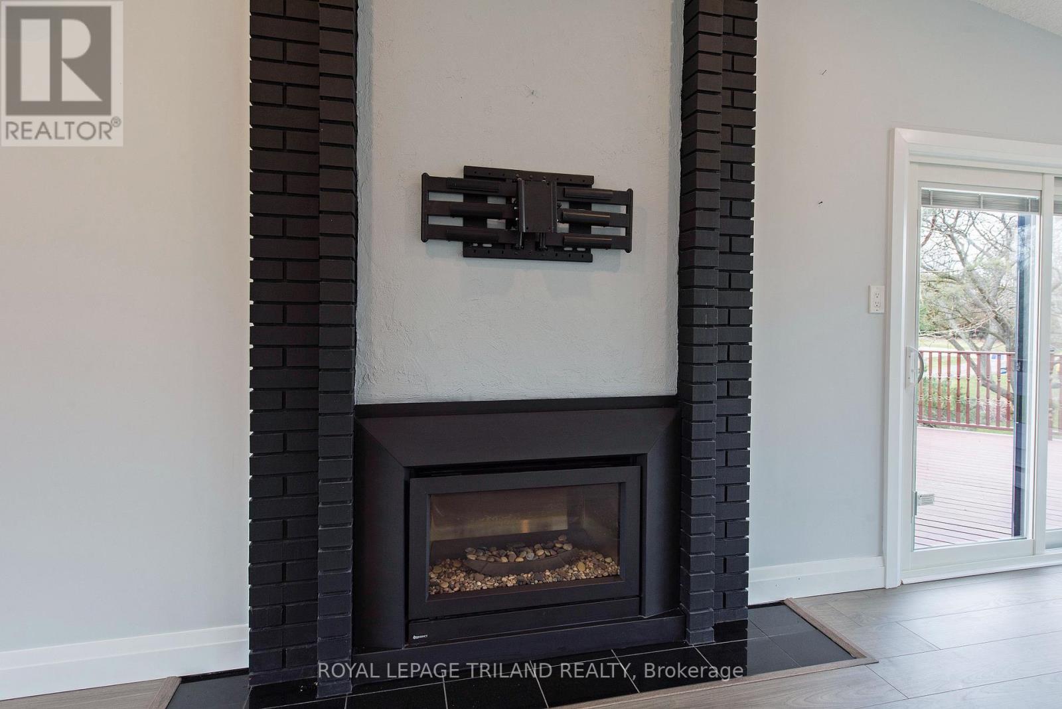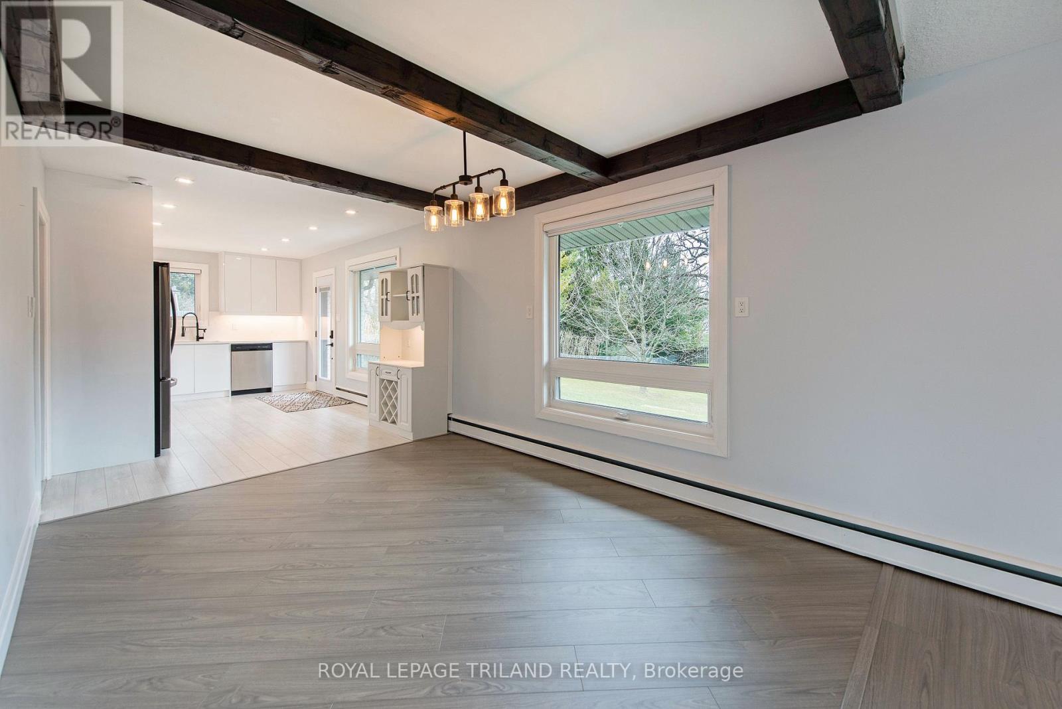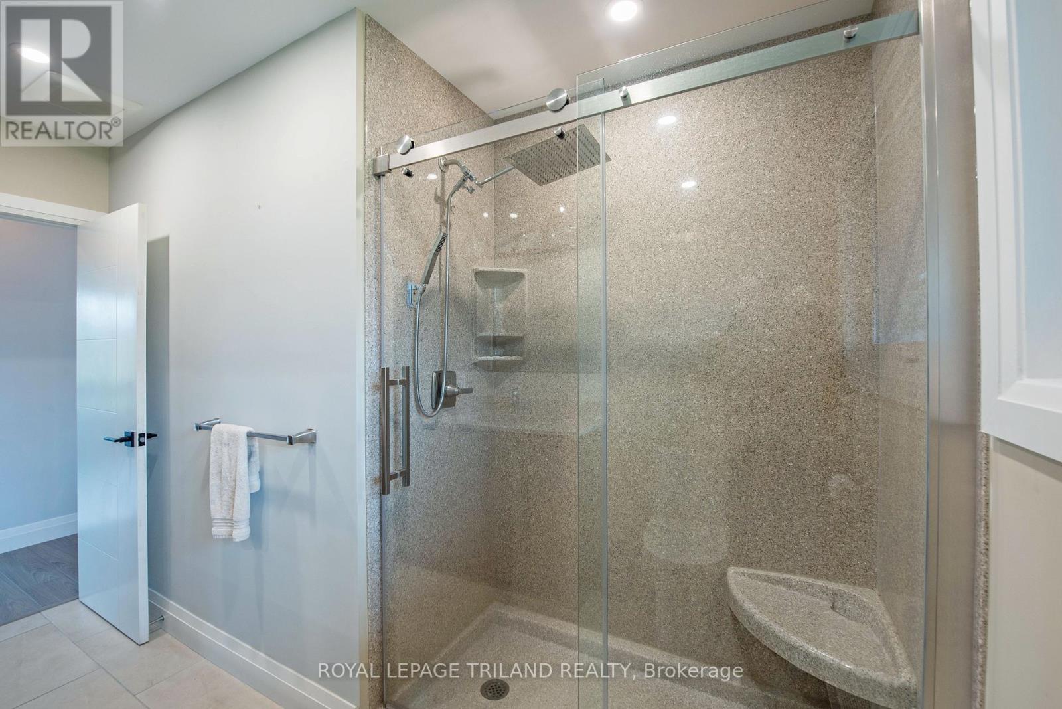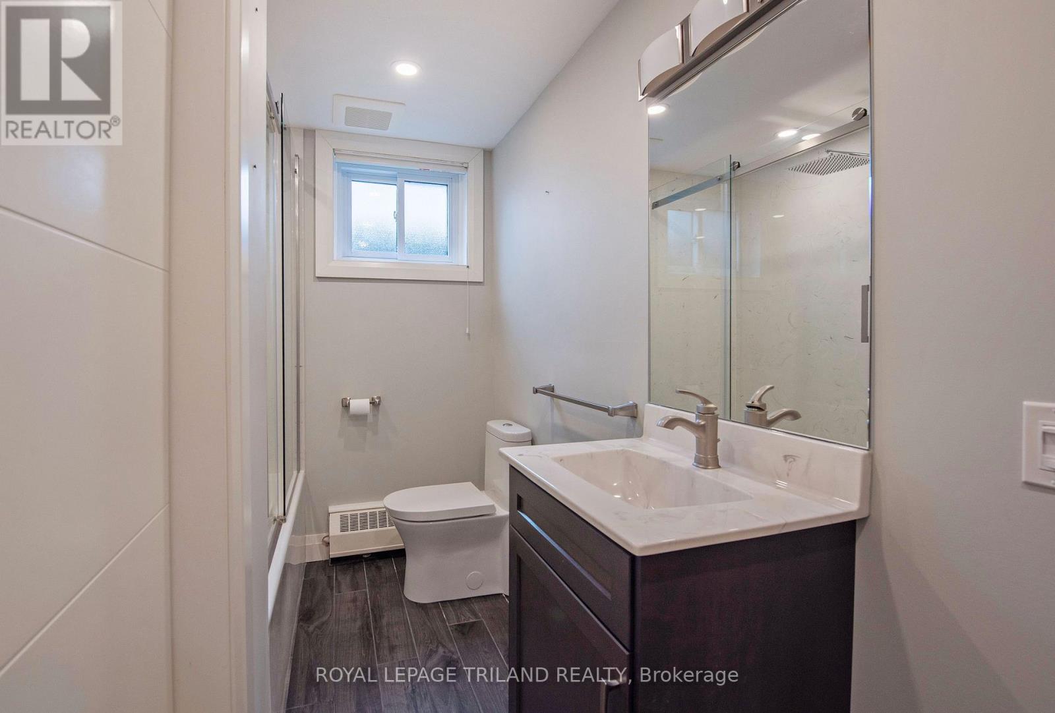4504 East Road, Central Elgin (Port Stanley), Ontario N5L 1A7 (28119976)
4504 East Road Central Elgin, Ontario N5L 1A7
$809,900
Welcome to 4504 East Road, Port Stanley which is nestled on a spacious secluded lot with mature trees, landscaped gardens, privacy and just minutes from the Downtown and Main Beach. This pristine raised bungalow features the following on the main level: a spacious foyer which leads you to the inviting living room with a gas fireplace, vaulted ceiling, an abundance of windows and also access to a wrap-around elevated front porch. The living room is open to the dining room and eat-in kitchen with updated cabinetry (2024) with expansive windows (main floor 2023) overlooking and giving you access to the very private backyard with features a deck with a 11x19' approx. gazebo (2022). Also on the main level is a spacious primary bedroom and an updated 3-piece bathroom. Moving to the lower level which boasts a cozy family room with a walk-out to the rear yard, two more generous bedrooms, an updated 4 piece bathroom, office/exercise room, laundry room and a storage area. This property has so many updates. All exterior doors with keyless entry (2023), landscaping updated, front facade hardie board and painted brick. Navien heating system (2022). Scratch-resistant laminate flooring (2024 main floor) plus main floor updated windows. The gazebo has a custom protective winter-proof panels with entry access door and removable panels for the summer. This unique home offers you the opportunity to live in this lovely community of Port Stanley. (id:60297)
Property Details
| MLS® Number | X12061672 |
| Property Type | Single Family |
| Community Name | Port Stanley |
| AmenitiesNearBy | Beach, Marina, Schools |
| EquipmentType | None |
| Features | Irregular Lot Size, Sloping |
| ParkingSpaceTotal | 6 |
| RentalEquipmentType | None |
| Structure | Deck, Shed |
Building
| BathroomTotal | 2 |
| BedroomsAboveGround | 1 |
| BedroomsBelowGround | 2 |
| BedroomsTotal | 3 |
| Age | 51 To 99 Years |
| Amenities | Fireplace(s) |
| Appliances | Blinds, Dishwasher, Stove, Refrigerator |
| ArchitecturalStyle | Raised Bungalow |
| BasementDevelopment | Partially Finished |
| BasementType | N/a (partially Finished) |
| ConstructionStyleAttachment | Detached |
| CoolingType | Wall Unit |
| ExteriorFinish | Brick |
| FireProtection | Smoke Detectors |
| FireplacePresent | Yes |
| FireplaceTotal | 1 |
| FireplaceType | Insert |
| FlooringType | Tile |
| FoundationType | Block |
| HeatingFuel | Natural Gas |
| HeatingType | Radiant Heat |
| StoriesTotal | 1 |
| SizeInterior | 1099.9909 - 1499.9875 Sqft |
| Type | House |
| UtilityWater | Municipal Water |
Parking
| No Garage |
Land
| Acreage | No |
| LandAmenities | Beach, Marina, Schools |
| LandscapeFeatures | Landscaped |
| Sewer | Sanitary Sewer |
| SizeDepth | 298 Ft ,1 In |
| SizeFrontage | 129 Ft |
| SizeIrregular | 129 X 298.1 Ft ; Irregular |
| SizeTotalText | 129 X 298.1 Ft ; Irregular|1/2 - 1.99 Acres |
| ZoningDescription | R1 |
Rooms
| Level | Type | Length | Width | Dimensions |
|---|---|---|---|---|
| Basement | Family Room | 5.5 m | 3.3 m | 5.5 m x 3.3 m |
| Basement | Office | 4.5 m | 3.6 m | 4.5 m x 3.6 m |
| Basement | Bedroom | 3.7 m | 3.2 m | 3.7 m x 3.2 m |
| Basement | Bedroom | 3.7 m | 3.2 m | 3.7 m x 3.2 m |
| Basement | Laundry Room | 4.6 m | 3.3 m | 4.6 m x 3.3 m |
| Ground Level | Living Room | 4.9 m | 3.7 m | 4.9 m x 3.7 m |
| Ground Level | Kitchen | 9 m | 3.2 m | 9 m x 3.2 m |
| Ground Level | Dining Room | 4 m | 3.25 m | 4 m x 3.25 m |
| Ground Level | Primary Bedroom | 4.6 m | 3.9 m | 4.6 m x 3.9 m |
| Ground Level | Foyer | 3.77 m | 1.45 m | 3.77 m x 1.45 m |
Utilities
| Cable | Installed |
| Sewer | Installed |
https://www.realtor.ca/real-estate/28119976/4504-east-road-central-elgin-port-stanley-port-stanley
Interested?
Contact us for more information
Rob Kilmer
Salesperson
THINKING OF SELLING or BUYING?
We Get You Moving!
Contact Us

About Steve & Julia
With over 40 years of combined experience, we are dedicated to helping you find your dream home with personalized service and expertise.
© 2025 Wiggett Properties. All Rights Reserved. | Made with ❤️ by Jet Branding






