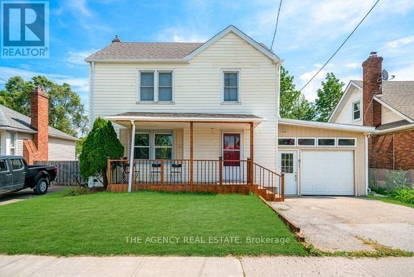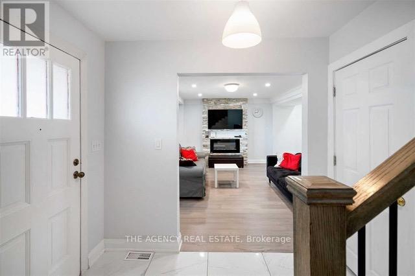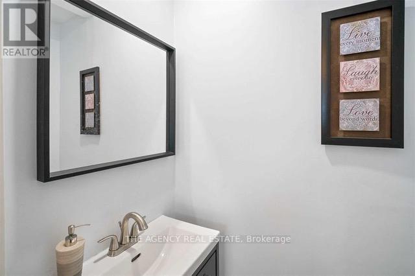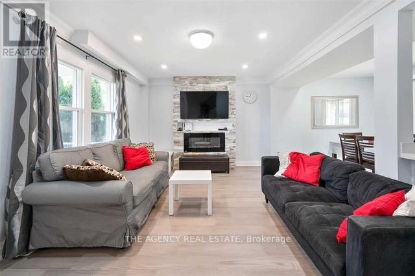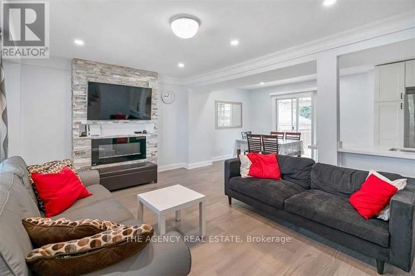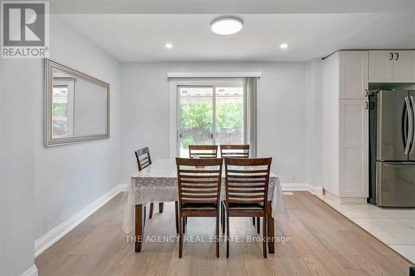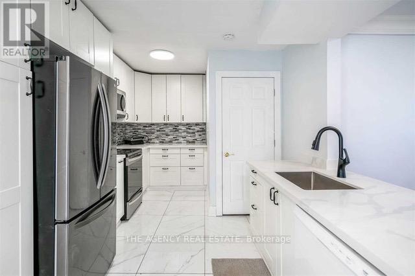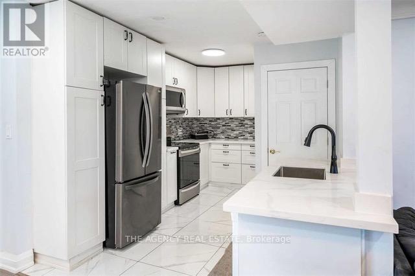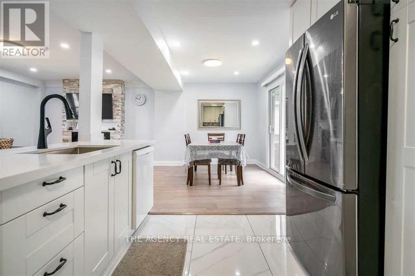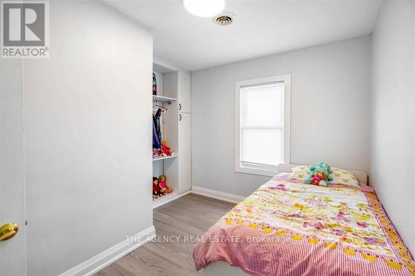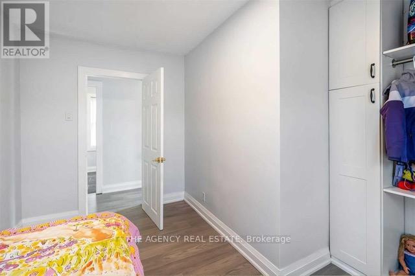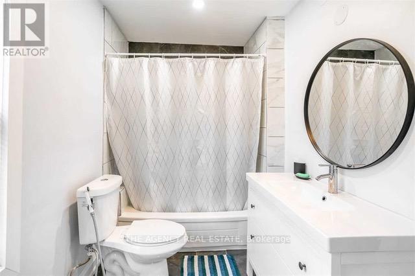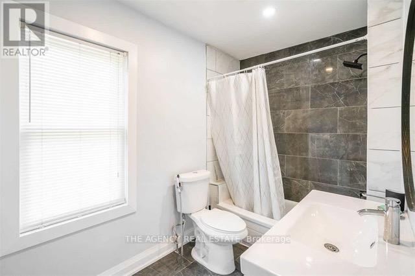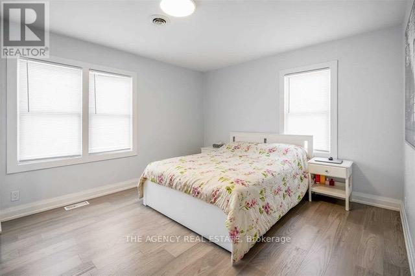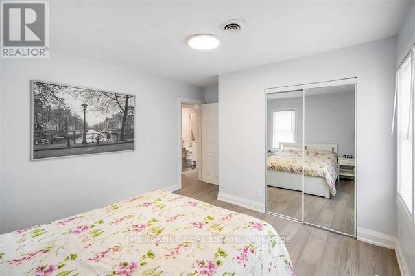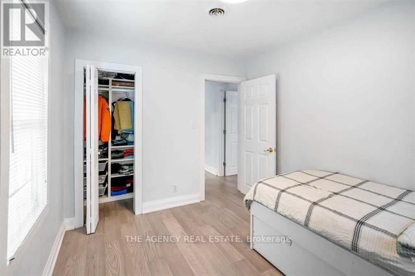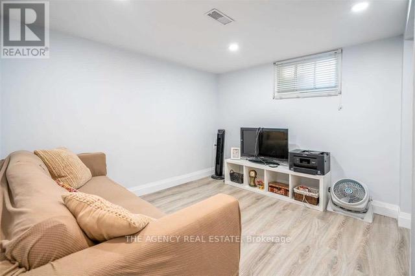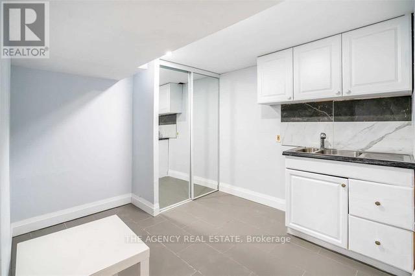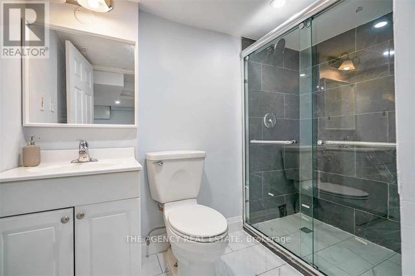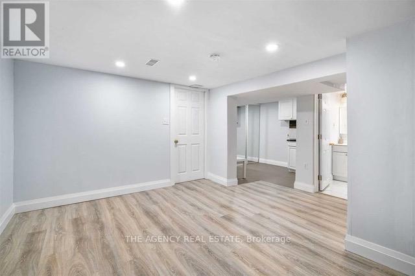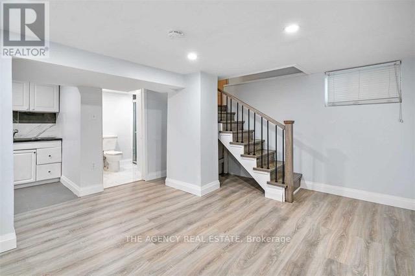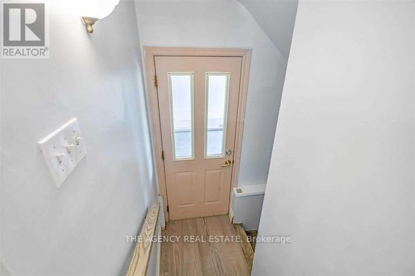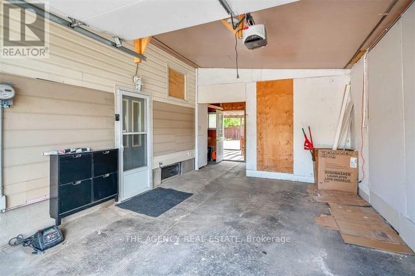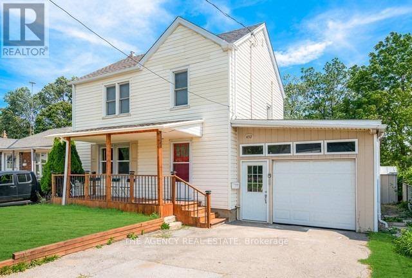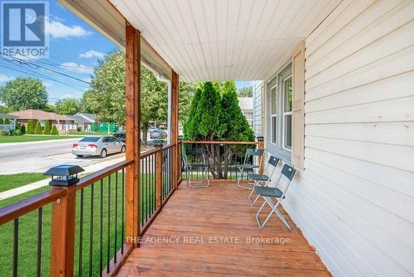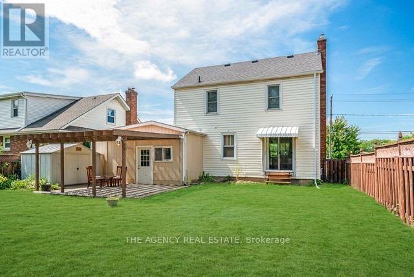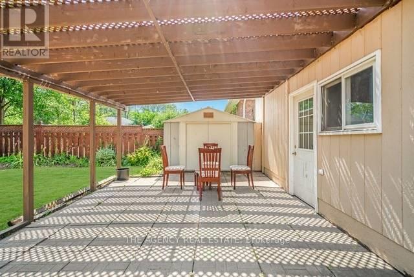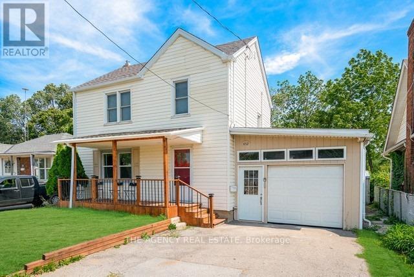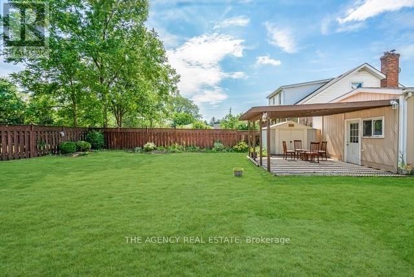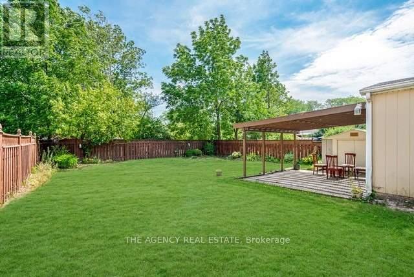452 Niagara Street, St. Catharines (Vine/Linwell), Ontario L2M 3P2 (28968553)
452 Niagara Street St. Catharines, Ontario L2M 3P2
$3,100 Monthly
Welcome to this beautifully updated home available for lease, offering tenants 3 bedrooms plus one additional bedroom in the basement, 2 full bathrooms, and a half bath. The home features a separate entrance to the lower level, providing flexibility for extended family living. Enjoy numerous modern upgrades, including wood and ceramic flooring on the main level, a stylish kitchen with solid wood soft-close cabinetry, quartz countertops, a tile backsplash, and pot lights throughout. Additional updates include renovated bathrooms, new baseboards, windows,entry door, front porch, all vents, and a brand new furnace. Conveniently located close to schools, parks, shopping, and public transit, this home is ideal for tenants seeking comfort,convenience, and high quality finishes in a great neighborhood. (id:60297)
Property Details
| MLS® Number | X12452807 |
| Property Type | Single Family |
| Community Name | 442 - Vine/Linwell |
| ParkingSpaceTotal | 3 |
| Structure | Deck |
Building
| BathroomTotal | 3 |
| BedroomsAboveGround | 3 |
| BedroomsBelowGround | 2 |
| BedroomsTotal | 5 |
| Amenities | Fireplace(s) |
| Appliances | Water Heater, Dishwasher, Dryer, Garage Door Opener, Hood Fan, Stove, Washer, Refrigerator |
| BasementFeatures | Separate Entrance |
| BasementType | Full |
| ConstructionStyleAttachment | Detached |
| CoolingType | Central Air Conditioning |
| ExteriorFinish | Vinyl Siding |
| FireplacePresent | Yes |
| HalfBathTotal | 1 |
| HeatingFuel | Natural Gas |
| HeatingType | Forced Air |
| StoriesTotal | 2 |
| SizeInterior | 1100 - 1500 Sqft |
| Type | House |
| UtilityWater | Municipal Water |
Parking
| Attached Garage | |
| Garage |
Land
| Acreage | No |
| Sewer | Sanitary Sewer |
| SizeDepth | 106 Ft |
| SizeFrontage | 50 Ft |
| SizeIrregular | 50 X 106 Ft |
| SizeTotalText | 50 X 106 Ft |
Rooms
| Level | Type | Length | Width | Dimensions |
|---|---|---|---|---|
| Second Level | Primary Bedroom | 4.27 m | 3.35 m | 4.27 m x 3.35 m |
| Second Level | Bedroom 2 | 3.05 m | 2.74 m | 3.05 m x 2.74 m |
| Second Level | Bedroom 3 | 3.17 m | 2.87 m | 3.17 m x 2.87 m |
| Basement | Recreational, Games Room | 2.66 m | 3.27 m | 2.66 m x 3.27 m |
| Basement | Laundry Room | 2.44 m | 2.44 m | 2.44 m x 2.44 m |
| Basement | Bedroom 4 | 2.33 m | 2.3 m | 2.33 m x 2.3 m |
| Main Level | Kitchen | 3.05 m | 3.66 m | 3.05 m x 3.66 m |
| Main Level | Living Room | 4.88 m | 3.66 m | 4.88 m x 3.66 m |
| Main Level | Dining Room | 3.05 m | 3.05 m | 3.05 m x 3.05 m |
Interested?
Contact us for more information
Jeff Wybo
Broker
Mazen Joukhaji
Salesperson
THINKING OF SELLING or BUYING?
We Get You Moving!
Contact Us

About Steve & Julia
With over 40 years of combined experience, we are dedicated to helping you find your dream home with personalized service and expertise.
© 2025 Wiggett Properties. All Rights Reserved. | Made with ❤️ by Jet Branding
