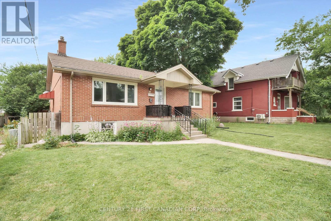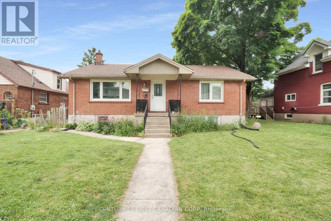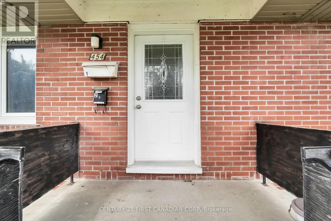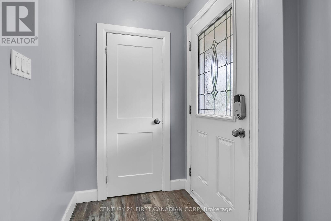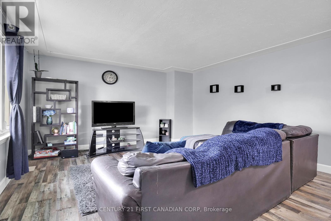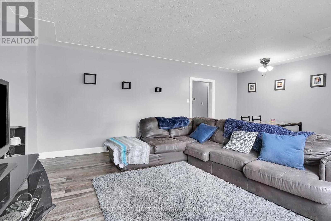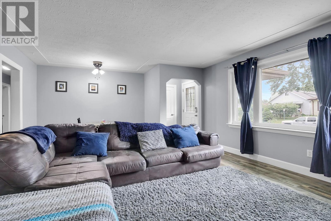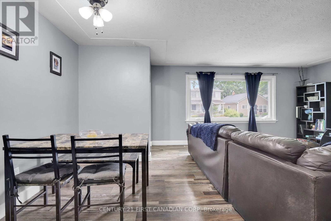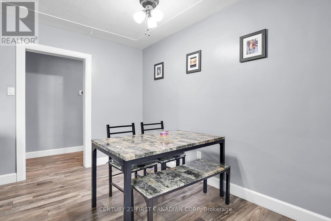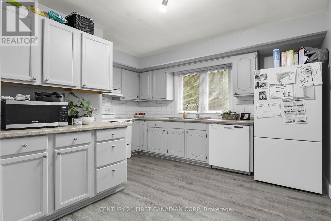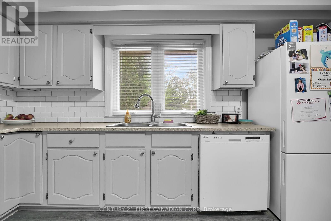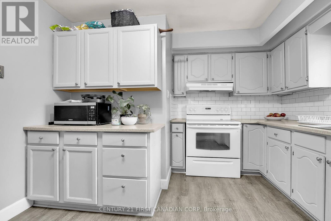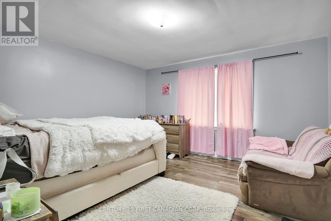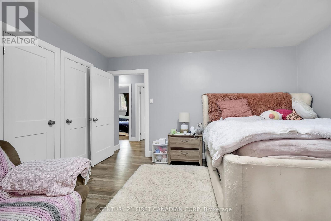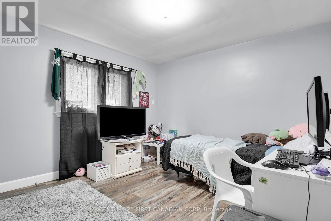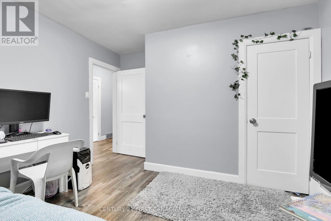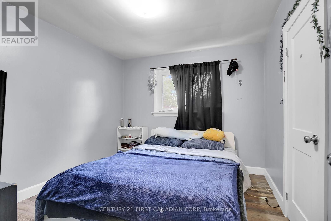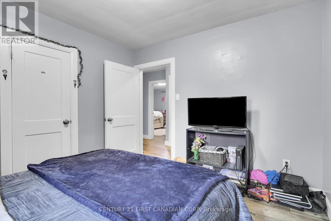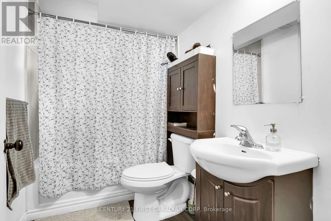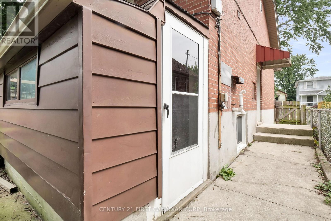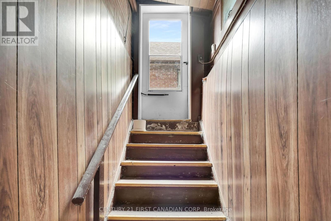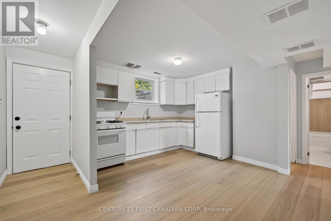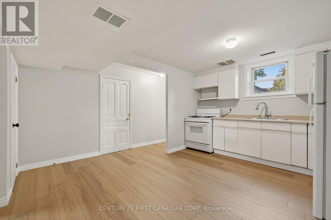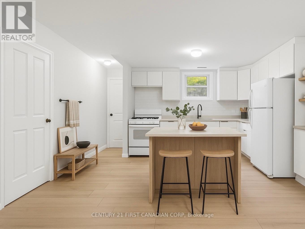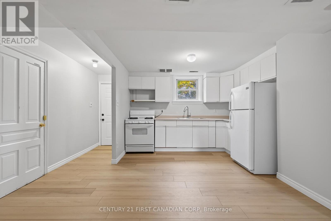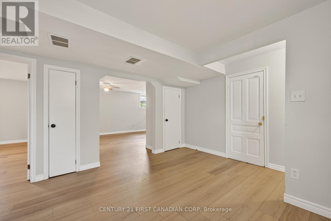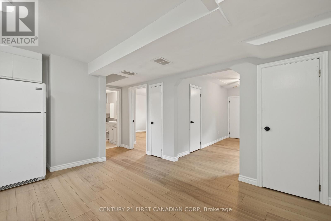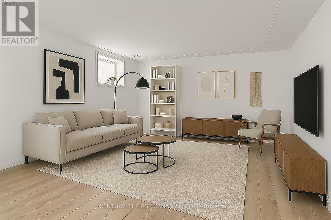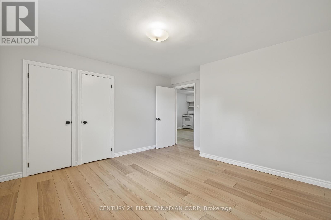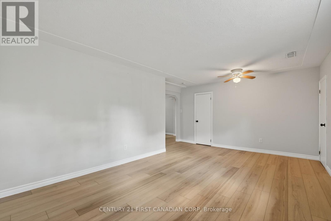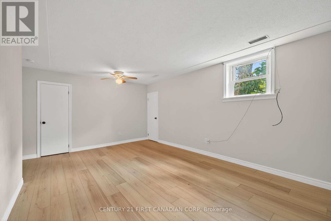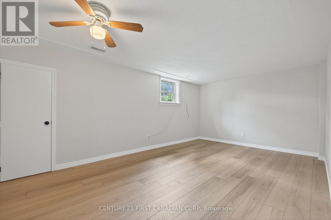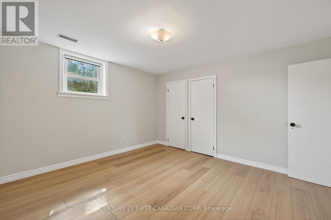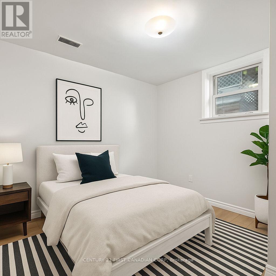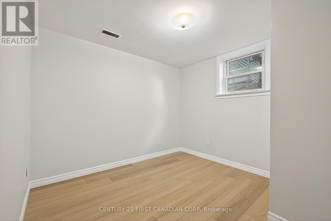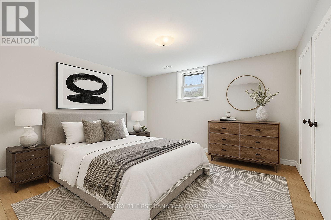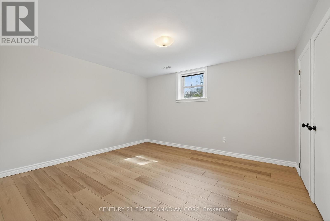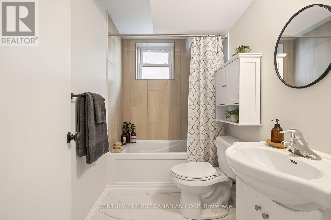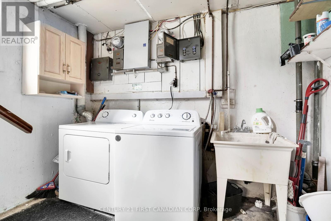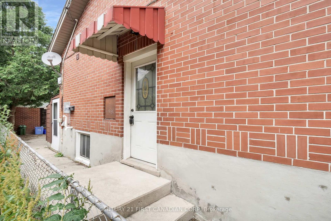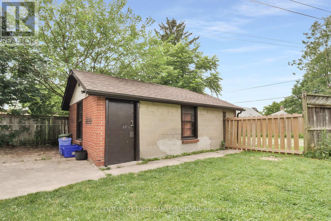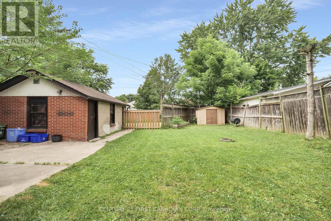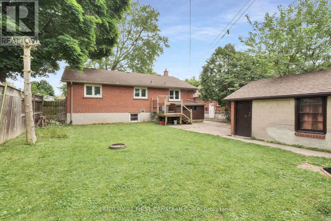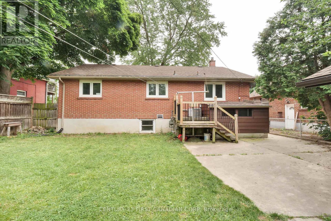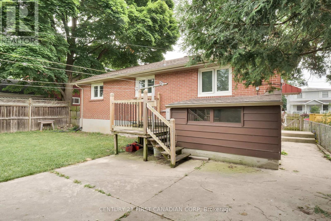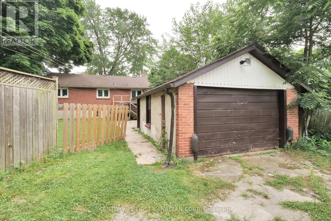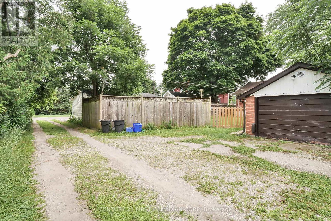454 Salisbury Street, London East (East G), Ontario N5Y 3B2 (28887230)
454 Salisbury Street London East, Ontario N5Y 3B2
$579,900
This LEGAL, LICENSED DUPLEX is a fantastic opportunity for investors or first-time buyers looking for a mortgage helper. With an all-brick exterior, bonus detached garage with hydro, and plenty of additional parking, this home is move-in ready for its next owners.The main unit, currently rented to excellent tenants, offers three bedrooms, a spacious kitchen, and a bright living room with updated laminate flooring, vinyl windows, and central air conditioning. The vacant lower unit, with its own dual private entrance, provides flexibilitymove in yourself or select your own ideal tenants. Shared laundry in the common area adds convenience and appeal for future renters.Additional highlights include dual hydro meters, central A/C, a modern Nest thermostat and newer furnace. Ideally located near 100 Kellogg Lane, the Hard Rock Hotel, The Factory, and Clubhouse, with easy access to restaurants, shopping, schools, Fanshawe College, and Western University. Public transit and bus routes nearby provide quick access to downtown and beyond. *some photos are virtually staged (id:60297)
Property Details
| MLS® Number | X12414906 |
| Property Type | Multi-family |
| Community Name | East G |
| AmenitiesNearBy | Hospital, Public Transit, Schools |
| CommunityFeatures | School Bus |
| EquipmentType | Water Heater |
| Features | Lane |
| ParkingSpaceTotal | 3 |
| RentalEquipmentType | Water Heater |
Building
| BathroomTotal | 2 |
| BedroomsAboveGround | 3 |
| BedroomsBelowGround | 2 |
| BedroomsTotal | 5 |
| Age | 51 To 99 Years |
| ArchitecturalStyle | Bungalow |
| BasementFeatures | Apartment In Basement, Separate Entrance |
| BasementType | N/a |
| CoolingType | Central Air Conditioning |
| ExteriorFinish | Brick |
| FoundationType | Concrete |
| HeatingFuel | Natural Gas |
| HeatingType | Forced Air |
| StoriesTotal | 1 |
| SizeInterior | 700 - 1100 Sqft |
| Type | Duplex |
| UtilityWater | Municipal Water |
Parking
| Detached Garage | |
| Garage |
Land
| Acreage | No |
| FenceType | Fenced Yard |
| LandAmenities | Hospital, Public Transit, Schools |
| Sewer | Sanitary Sewer |
| SizeDepth | 115 Ft |
| SizeFrontage | 45 Ft |
| SizeIrregular | 45 X 115 Ft |
| SizeTotalText | 45 X 115 Ft |
| ZoningDescription | Res |
Rooms
| Level | Type | Length | Width | Dimensions |
|---|---|---|---|---|
| Lower Level | Laundry Room | 2.77 m | 2.85 m | 2.77 m x 2.85 m |
| Lower Level | Living Room | 5.65 m | 3.65 m | 5.65 m x 3.65 m |
| Lower Level | Kitchen | 4.49 m | 4.48 m | 4.49 m x 4.48 m |
| Lower Level | Primary Bedroom | 3.76 m | 3.99 m | 3.76 m x 3.99 m |
| Lower Level | Bedroom | 3.04 m | 3.17 m | 3.04 m x 3.17 m |
| Main Level | Living Room | 5.6 m | 4.23 m | 5.6 m x 4.23 m |
| Main Level | Kitchen | 3.54 m | 4.15 m | 3.54 m x 4.15 m |
| Main Level | Primary Bedroom | 3.94 m | 4 m | 3.94 m x 4 m |
| Main Level | Bedroom | 3.02 m | 3.12 m | 3.02 m x 3.12 m |
| Main Level | Bedroom | 2.83 m | 3.12 m | 2.83 m x 3.12 m |
https://www.realtor.ca/real-estate/28887230/454-salisbury-street-london-east-east-g-east-g
Interested?
Contact us for more information
Andrea Newcombe
Broker
Gautam Khanna
Salesperson
THINKING OF SELLING or BUYING?
We Get You Moving!
Contact Us

About Steve & Julia
With over 40 years of combined experience, we are dedicated to helping you find your dream home with personalized service and expertise.
© 2025 Wiggett Properties. All Rights Reserved. | Made with ❤️ by Jet Branding
