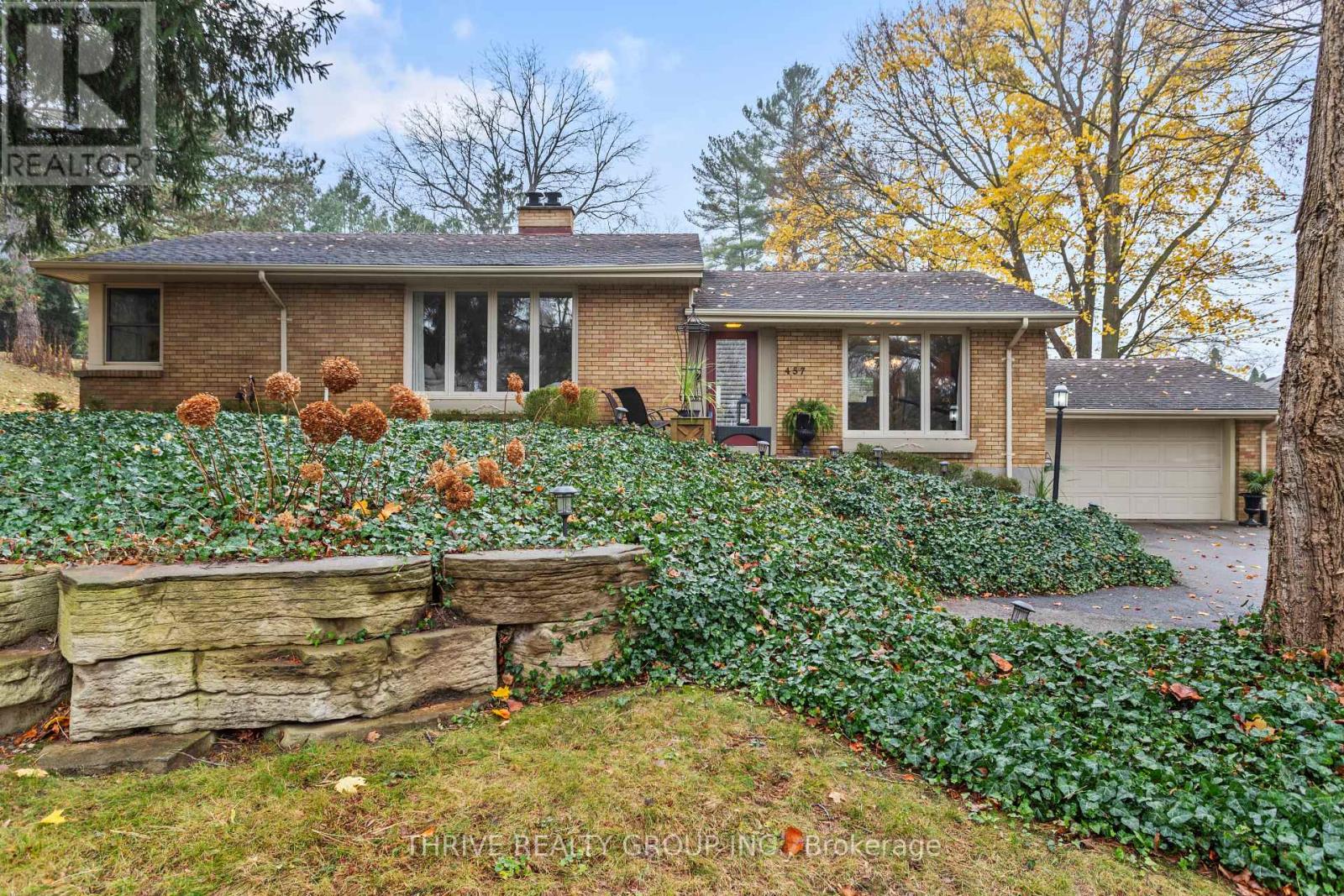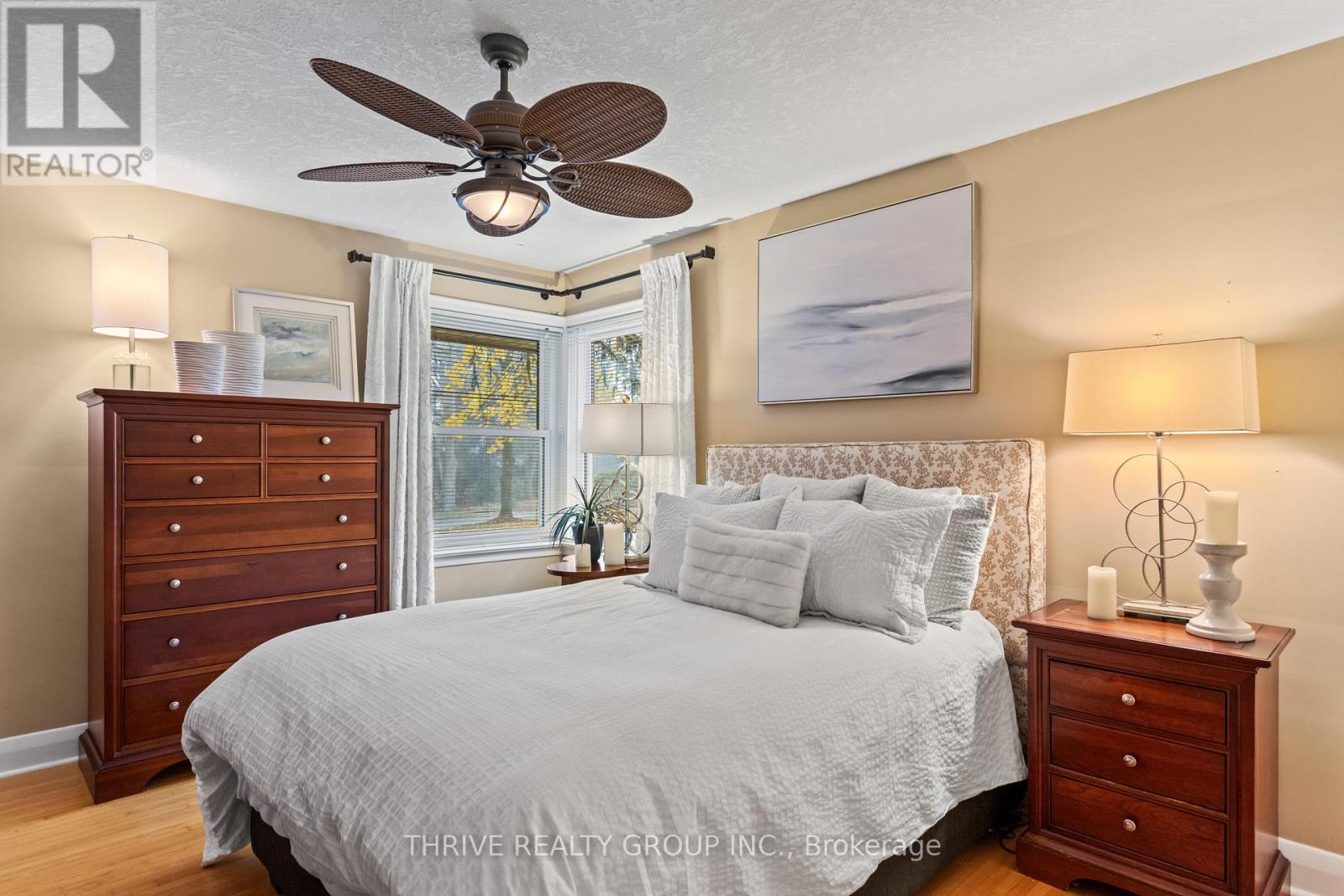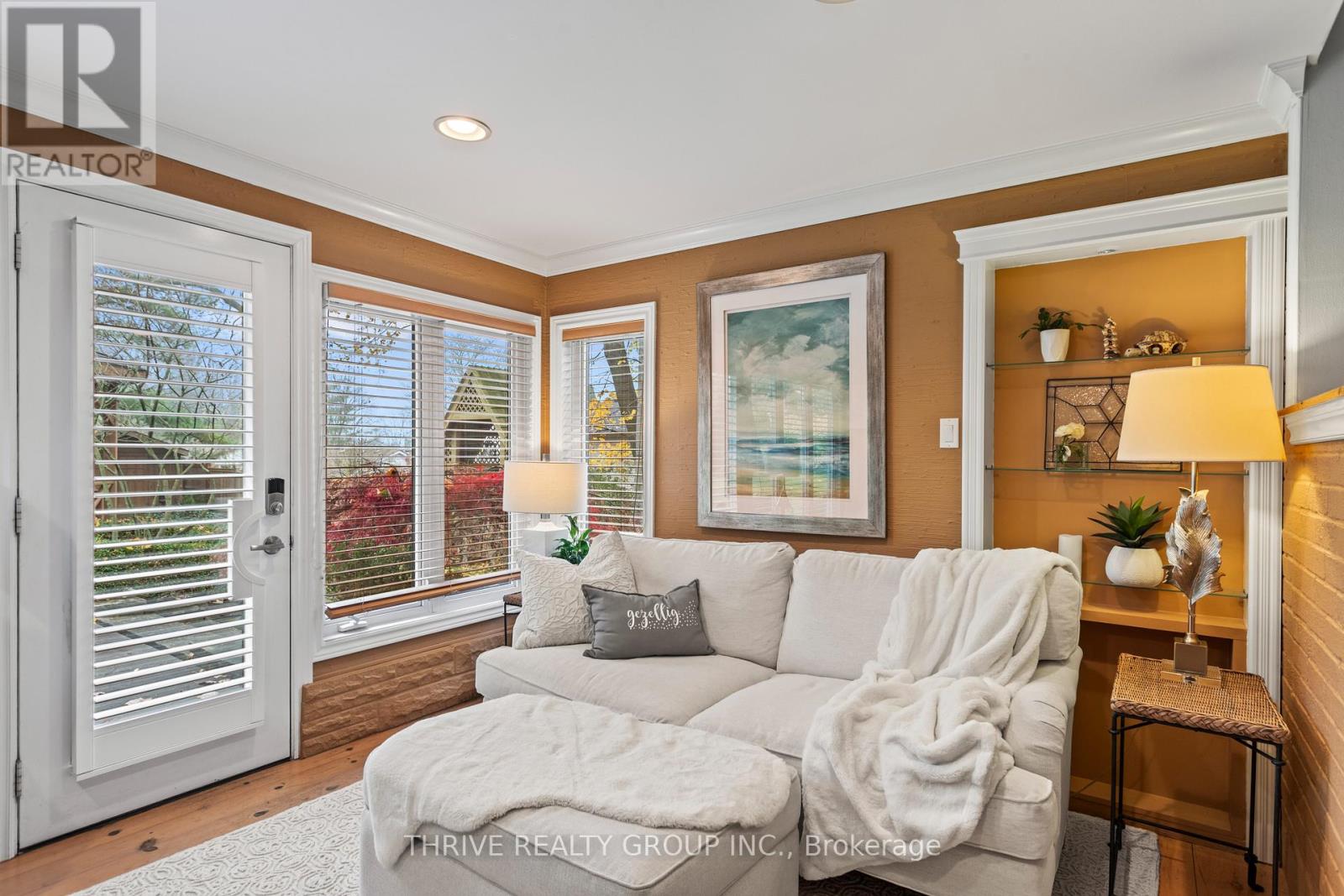457 Jarvis Street, London, Ontario N6K 1X3 (27671736)
457 Jarvis Street London, Ontario N6K 1X3
$979,900
Rare 1/2* Acre Park-Like Lot in the Heart of the City! One-of-a-kind property in one of London's most prestige Neighbourhoods, offers a serene garden setting with stunning armour stone accents, a custom gazebo for relaxing, a hot tub, a fire pit, and a full playhouse designed for all ages. The open-concept dining and kitchen area features a professional-grade gas range, perfect for entertaining. The home boasts updated windows throughout, a recently renovated 4-piece bath (2024), and your choice of three cozy fireplaces. The main floor family room offers breathtaking views of the picturesque surroundings. The full-height basement includes an impressive laundry area, two additional bedrooms, and ample storage space ideal for any family. Located in a premium neighbourhood, just one block from Springbank Park and minutes from downtown, this home is truly a rare gem. Don't miss out! Call Today to set up your Private Tour! (id:60297)
Open House
This property has open houses!
2:00 pm
Ends at:4:00 pm
Property Details
| MLS® Number | X10433513 |
| Property Type | Single Family |
| Community Name | South C |
| AmenitiesNearBy | Park |
| CommunityFeatures | School Bus |
| Features | Cul-de-sac, Wooded Area |
| ParkingSpaceTotal | 8 |
| Structure | Patio(s), Shed |
Building
| BathroomTotal | 2 |
| BedroomsAboveGround | 3 |
| BedroomsTotal | 3 |
| Appliances | Hot Tub, Central Vacuum, Garage Door Opener Remote(s), Water Heater, Dishwasher, Dryer, Garage Door Opener, Refrigerator, Stove, Washer, Window Coverings |
| ArchitecturalStyle | Raised Bungalow |
| BasementDevelopment | Partially Finished |
| BasementType | Full (partially Finished) |
| ConstructionStyleAttachment | Detached |
| CoolingType | Central Air Conditioning |
| ExteriorFinish | Brick, Vinyl Siding |
| FireplacePresent | Yes |
| FireplaceTotal | 3 |
| FoundationType | Poured Concrete |
| HalfBathTotal | 1 |
| HeatingFuel | Natural Gas |
| HeatingType | Forced Air |
| StoriesTotal | 1 |
| SizeInterior | 1499.9875 - 1999.983 Sqft |
| Type | House |
| UtilityWater | Municipal Water |
Parking
| Attached Garage |
Land
| Acreage | No |
| LandAmenities | Park |
| LandscapeFeatures | Landscaped |
| Sewer | Septic System |
| SizeDepth | 233 Ft ,8 In |
| SizeFrontage | 85 Ft ,2 In |
| SizeIrregular | 85.2 X 233.7 Ft |
| SizeTotalText | 85.2 X 233.7 Ft|under 1/2 Acre |
| ZoningDescription | R1-10 |
Rooms
| Level | Type | Length | Width | Dimensions |
|---|---|---|---|---|
| Lower Level | Laundry Room | 5.76 m | 3.13 m | 5.76 m x 3.13 m |
| Lower Level | Bedroom 4 | 5.03 m | 3.39 m | 5.03 m x 3.39 m |
| Lower Level | Bedroom 5 | 9.35 m | 3.83 m | 9.35 m x 3.83 m |
| Lower Level | Other | 4.11 m | 2.81 m | 4.11 m x 2.81 m |
| Main Level | Living Room | 6.09 m | 4.11 m | 6.09 m x 4.11 m |
| Main Level | Dining Room | 4.2 m | 3.17 m | 4.2 m x 3.17 m |
| Main Level | Bedroom | 4.11 m | 3.65 m | 4.11 m x 3.65 m |
| Main Level | Bedroom 2 | 3.99 m | 2.96 m | 3.99 m x 2.96 m |
| Main Level | Bedroom 3 | 3.12 m | 2.43 m | 3.12 m x 2.43 m |
| Main Level | Family Room | 4.5 m | 3.2 m | 4.5 m x 3.2 m |
https://www.realtor.ca/real-estate/27671736/457-jarvis-street-london-south-c
Interested?
Contact us for more information
Buffy Ellis
Broker
THINKING OF SELLING or BUYING?
Let’s start the conversation.
Contact Us

Important Links
About Steve & Julia
With over 40 years of combined experience, we are dedicated to helping you find your dream home with personalized service and expertise.
© 2024 Wiggett Properties. All Rights Reserved. | Made with ❤️ by Jet Branding









































