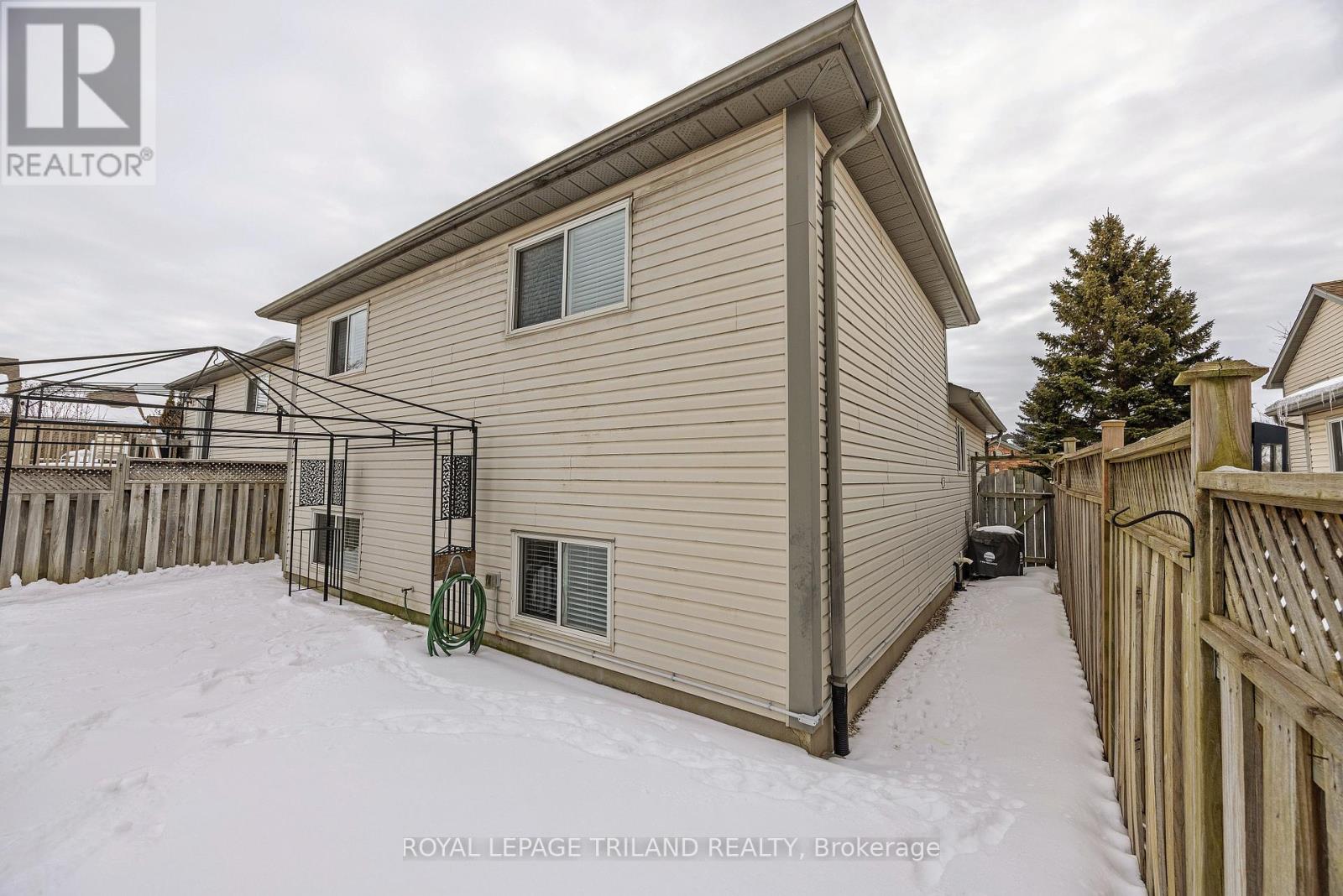46 - 335 Lighthouse Road, London, Ontario N6M 1J8 (27915340)
46 - 335 Lighthouse Road London, Ontario N6M 1J8
$549,900Maintenance, Common Area Maintenance, Parking
$165 Monthly
Maintenance, Common Area Maintenance, Parking
$165 MonthlyAn excellent and well maintained 4 level backsplit detached condo located in very convenient "Summerside Community" close to 401 and Victoria Hospital. A bright open concept living-dining room welcomes you with hardwood flooring. Spacious eat-in kitchen. A rare 3 bedroom up with hardwood as well. Lower level offers an inviting recroom plus a fourth bedroom or home office. Two four piece bathrooms with the lower one featuring a jetted tub. Updated gas furnace and air conditioning. Recent concrete drive, walkway and rear patio. This home is in move in condition. Flexible possession date. (id:60297)
Property Details
| MLS® Number | X11972709 |
| Property Type | Single Family |
| Community Name | South U |
| CommunityFeatures | Pet Restrictions |
| Features | In Suite Laundry, Sump Pump |
| ParkingSpaceTotal | 2 |
| Structure | Patio(s) |
Building
| BathroomTotal | 2 |
| BedroomsAboveGround | 3 |
| BedroomsBelowGround | 1 |
| BedroomsTotal | 4 |
| Appliances | Water Heater, Dishwasher, Dryer, Refrigerator, Stove, Washer |
| ArchitecturalStyle | Multi-level |
| BasementDevelopment | Unfinished |
| BasementType | N/a (unfinished) |
| ConstructionStyleAttachment | Detached |
| CoolingType | Central Air Conditioning |
| ExteriorFinish | Brick, Vinyl Siding |
| FoundationType | Concrete |
| HeatingFuel | Natural Gas |
| HeatingType | Forced Air |
| SizeInterior | 999.992 - 1198.9898 Sqft |
| Type | House |
Parking
| Attached Garage | |
| Garage |
Land
| Acreage | No |
| ZoningDescription | R5-3 |
Rooms
| Level | Type | Length | Width | Dimensions |
|---|---|---|---|---|
| Second Level | Primary Bedroom | 3.98 m | 3.19 m | 3.98 m x 3.19 m |
| Second Level | Bedroom | 3.73 m | 3.08 m | 3.73 m x 3.08 m |
| Second Level | Bedroom | 3.07 m | 2.92 m | 3.07 m x 2.92 m |
| Basement | Cold Room | 2.11 m | 3.06 m | 2.11 m x 3.06 m |
| Basement | Laundry Room | 6.19 m | 2.46 m | 6.19 m x 2.46 m |
| Basement | Other | 5.04 m | 4.09 m | 5.04 m x 4.09 m |
| Lower Level | Family Room | 3.99 m | 5.3 m | 3.99 m x 5.3 m |
| Lower Level | Bedroom | 3.41 m | 3.35 m | 3.41 m x 3.35 m |
| Main Level | Living Room | 4.64 m | 5.82 m | 4.64 m x 5.82 m |
| Main Level | Kitchen | 3.07 m | 2.29 m | 3.07 m x 2.29 m |
| Main Level | Dining Room | 3.07 m | 2.12 m | 3.07 m x 2.12 m |
https://www.realtor.ca/real-estate/27915340/46-335-lighthouse-road-london-south-u
Interested?
Contact us for more information
Ken Ramer
Salesperson
Mike Ramer
Broker
THINKING OF SELLING or BUYING?
We Get You Moving!
Contact Us

About Steve & Julia
With over 40 years of combined experience, we are dedicated to helping you find your dream home with personalized service and expertise.
© 2024 Wiggett Properties. All Rights Reserved. | Made with ❤️ by Jet Branding













































