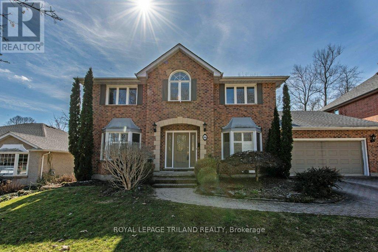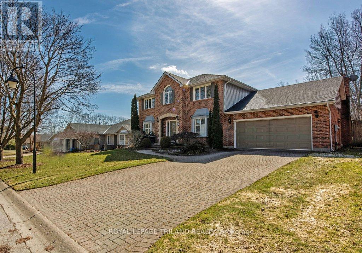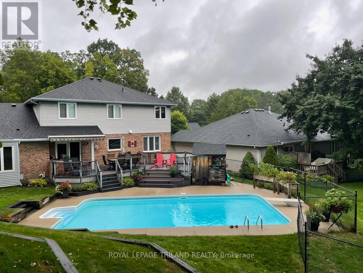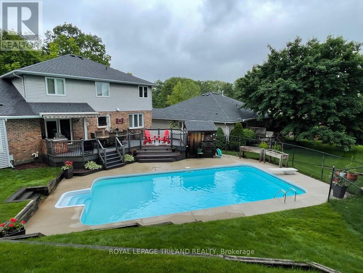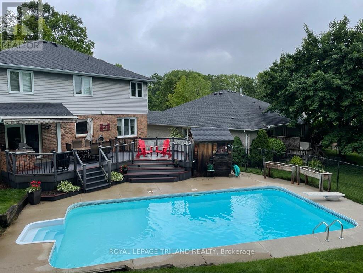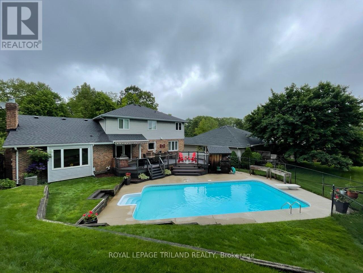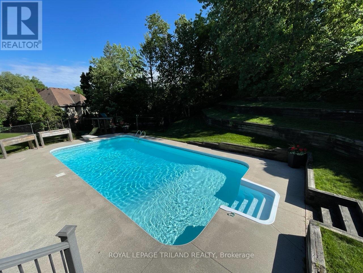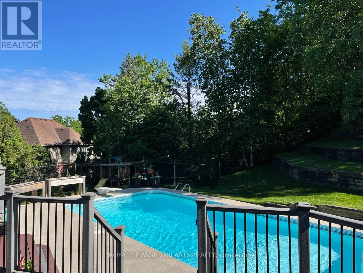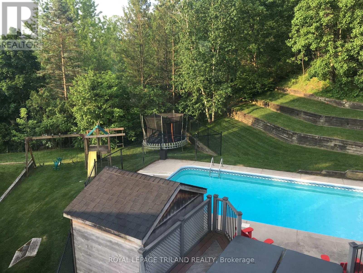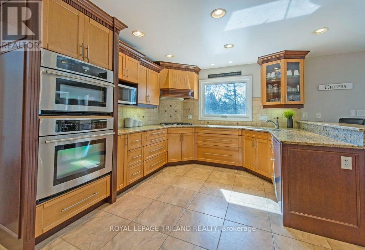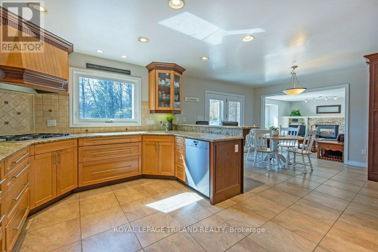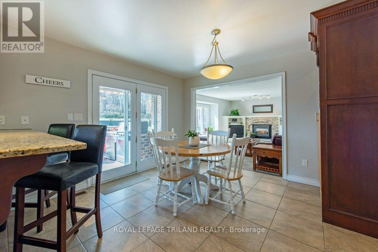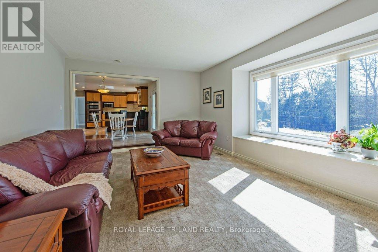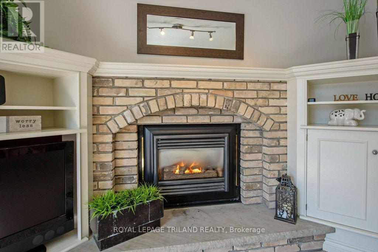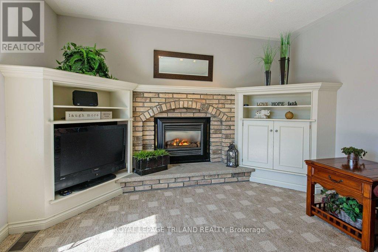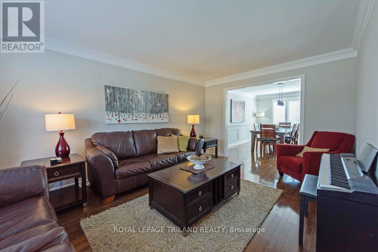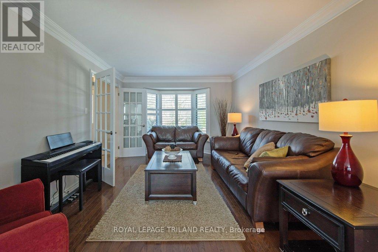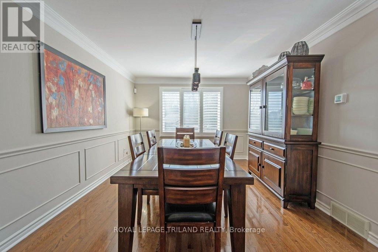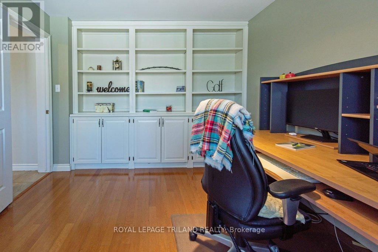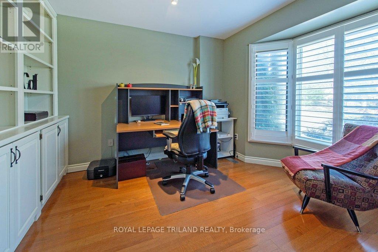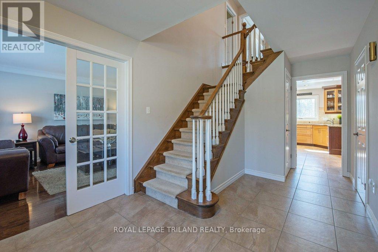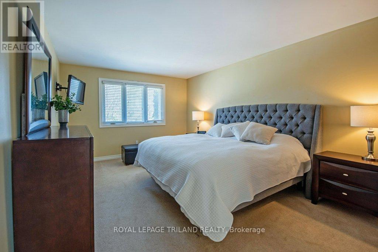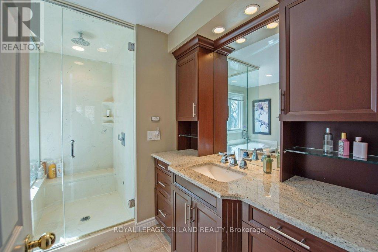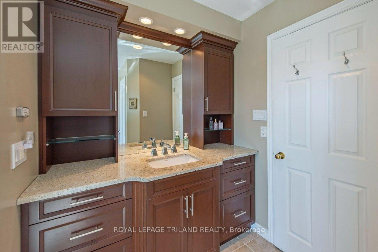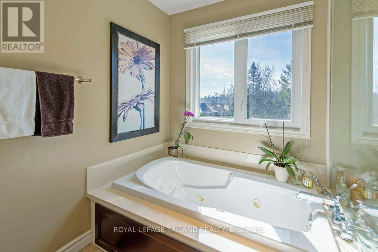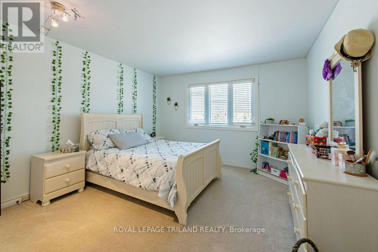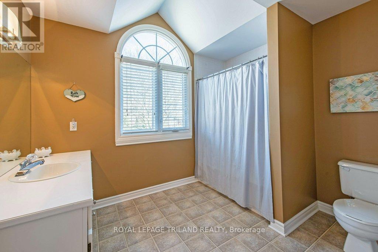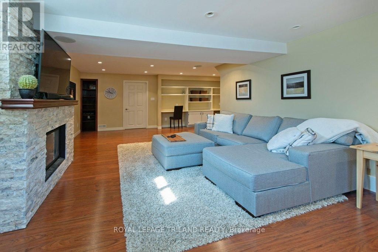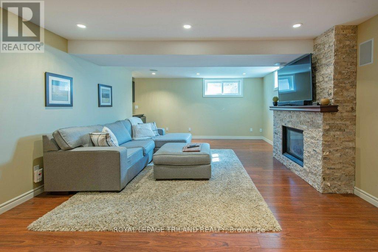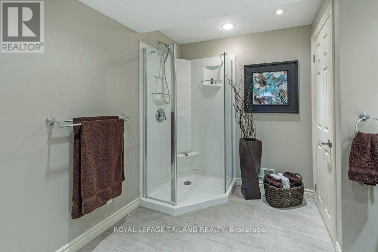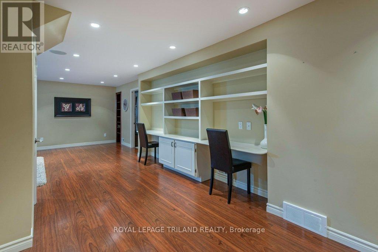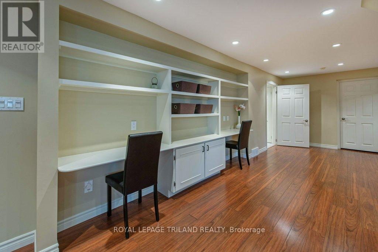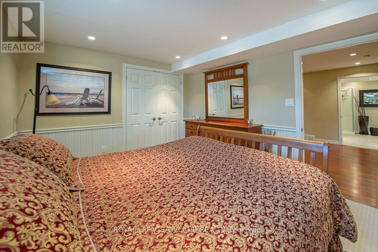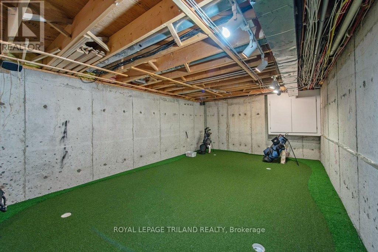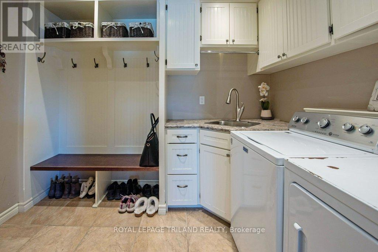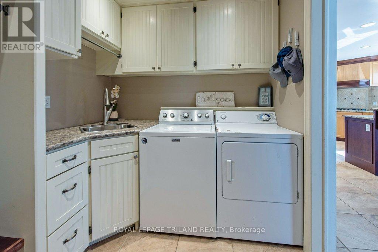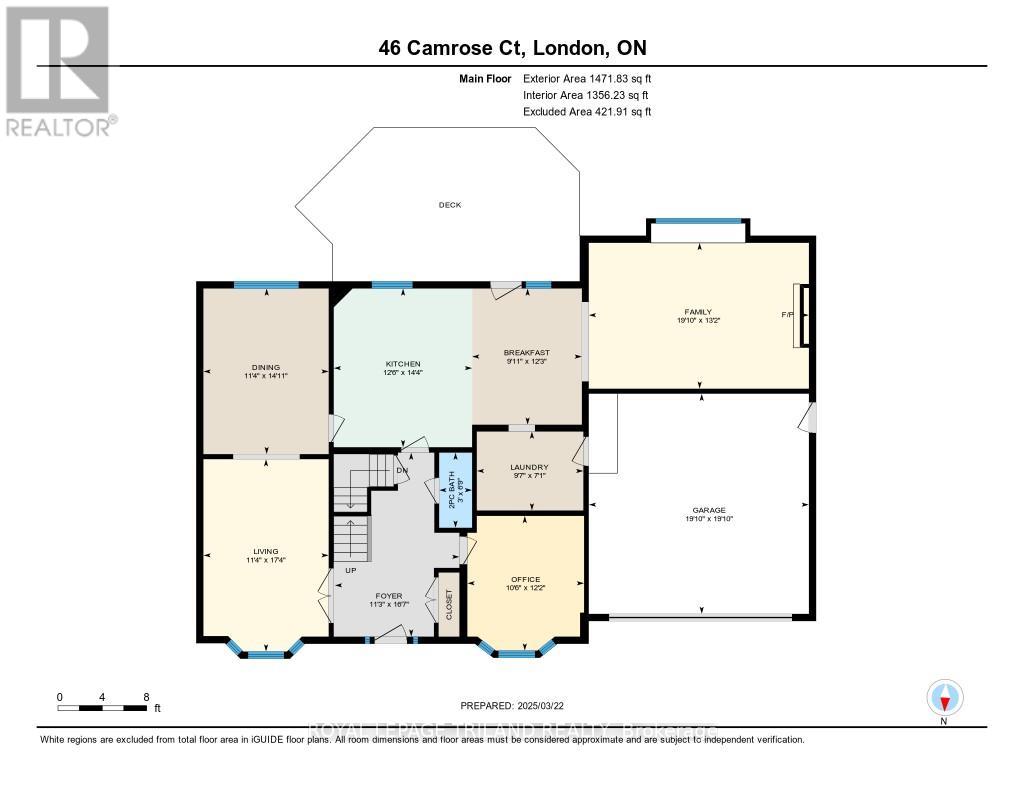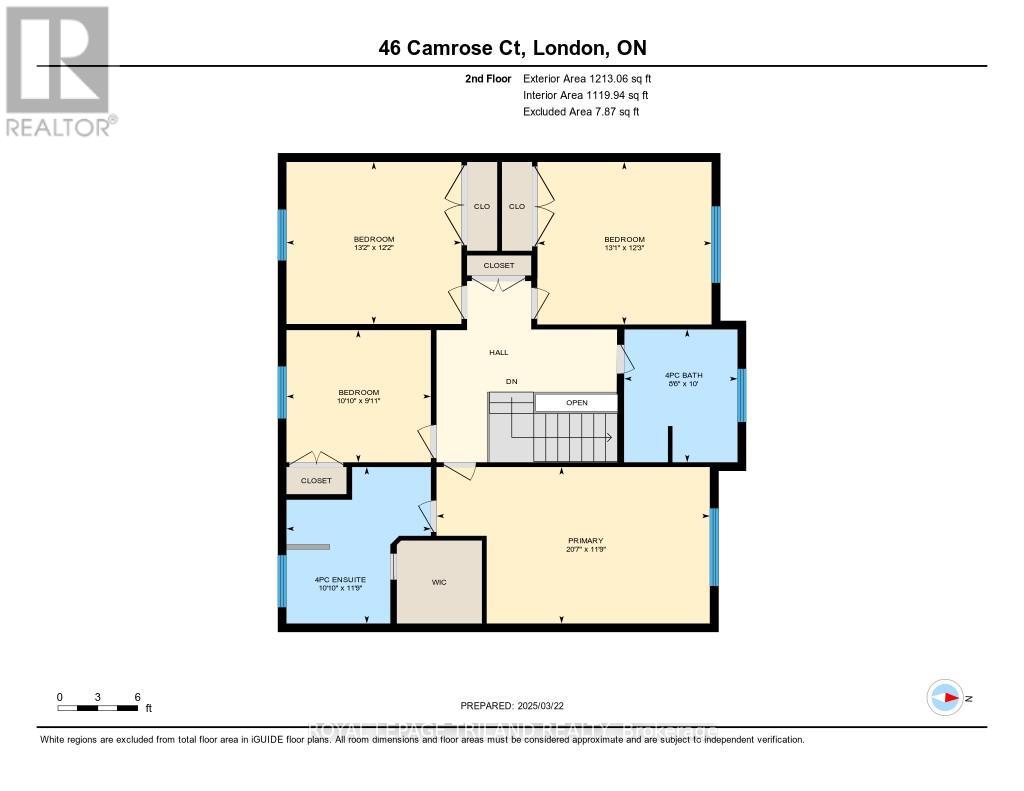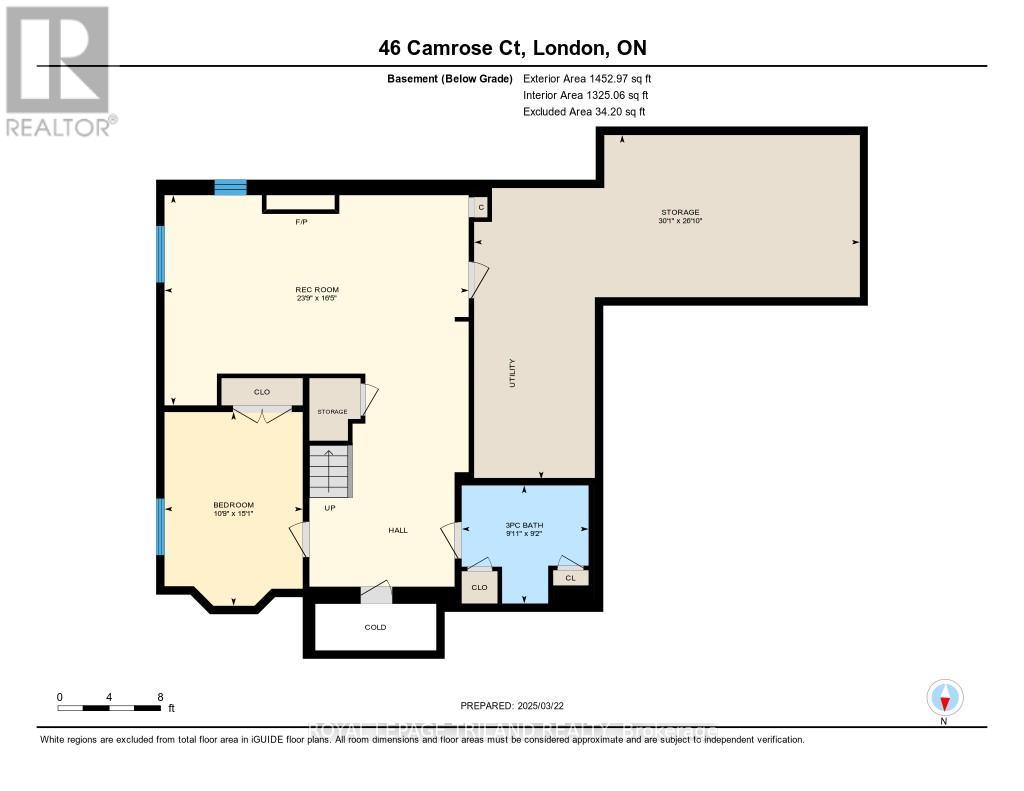46 Camrose Court, London, Ontario N6K 4B5 (28061076)
46 Camrose Court London, Ontario N6K 4B5
$1,249,900
Incredible opportunity to own a home in one of the most desirable neighbourhoods in London! Nestled on the edge of Warbler Woods in Byron, this 2 story executive home fronts on a quiet court and has the private backyard oasis of your dreams. Spacious composite deck including built in bbq with fridge and a newer hot tub overlook your inground pool in this private yard surrounded by trees. The yard has an in-ground irrigation system and the home exterior has year round app controlled seasonal lights. The main level has a space for everyone in the family. Custom kitchen with built-in double oven and gas stove and a breakfast bar. Formal sitting room and dining room, complete with crown molding and California shutters. Family room with gas fireplace and large window overlooking your backyard. Completing the main floor is your laundry with garage entry and custom cubbies and a home office. Upstairs there are 4 generous bedrooms including a master suite with walk in closet and 4 piece master ensuite with stand up glass shower and soaker tub. The basement has a second gas fireplace in your recreation room along with a mini bar area and built in book shelves, a 5th bedroom and a 3 piece bathroom with heated floors. As a BONUS the utility room contains a large built in chipping and putting green! This truly must be seen to be appreciated! (id:60297)
Property Details
| MLS® Number | X12035695 |
| Property Type | Single Family |
| Community Name | South B |
| AmenitiesNearBy | Public Transit, Ski Area |
| EquipmentType | Water Heater |
| Features | Cul-de-sac, Wooded Area |
| ParkingSpaceTotal | 8 |
| PoolFeatures | Salt Water Pool |
| PoolType | Inground Pool |
| RentalEquipmentType | Water Heater |
| Structure | Deck |
Building
| BathroomTotal | 4 |
| BedroomsAboveGround | 4 |
| BedroomsBelowGround | 1 |
| BedroomsTotal | 5 |
| Age | 31 To 50 Years |
| Amenities | Fireplace(s) |
| Appliances | Hot Tub, Oven - Built-in, Central Vacuum, Garage Door Opener Remote(s), Range, Garburator, Alarm System, Dishwasher, Dryer, Stove, Washer, Refrigerator |
| BasementDevelopment | Finished |
| BasementType | Full (finished) |
| ConstructionStyleAttachment | Detached |
| CoolingType | Central Air Conditioning |
| ExteriorFinish | Brick |
| FireProtection | Alarm System |
| FireplacePresent | Yes |
| FireplaceTotal | 2 |
| FoundationType | Poured Concrete |
| HalfBathTotal | 1 |
| HeatingFuel | Natural Gas |
| HeatingType | Forced Air |
| StoriesTotal | 2 |
| SizeInterior | 2499.9795 - 2999.975 Sqft |
| Type | House |
| UtilityWater | Municipal Water |
Parking
| Attached Garage | |
| Garage |
Land
| Acreage | No |
| FenceType | Fenced Yard |
| LandAmenities | Public Transit, Ski Area |
| Sewer | Sanitary Sewer |
| SizeDepth | 146 Ft ,9 In |
| SizeFrontage | 68 Ft ,10 In |
| SizeIrregular | 68.9 X 146.8 Ft |
| SizeTotalText | 68.9 X 146.8 Ft|under 1/2 Acre |
| ZoningDescription | R1-8 |
Rooms
| Level | Type | Length | Width | Dimensions |
|---|---|---|---|---|
| Second Level | Bedroom 4 | 3.31 m | 3.03 m | 3.31 m x 3.03 m |
| Second Level | Primary Bedroom | 6.27 m | 3.59 m | 6.27 m x 3.59 m |
| Second Level | Bedroom 2 | 3.99 m | 3.73 m | 3.99 m x 3.73 m |
| Second Level | Bedroom 3 | 4.01 m | 3.72 m | 4.01 m x 3.72 m |
| Basement | Bedroom 5 | 4.61 m | 3.29 m | 4.61 m x 3.29 m |
| Basement | Family Room | 7.23 m | 5 m | 7.23 m x 5 m |
| Basement | Utility Room | 9.17 m | 8.19 m | 9.17 m x 8.19 m |
| Main Level | Kitchen | 4.37 m | 3.81 m | 4.37 m x 3.81 m |
| Main Level | Foyer | 5.06 m | 3.43 m | 5.06 m x 3.43 m |
| Main Level | Family Room | 6.06 m | 4.01 m | 6.06 m x 4.01 m |
| Main Level | Dining Room | 4.56 m | 3.45 m | 4.56 m x 3.45 m |
| Main Level | Sitting Room | 5.29 m | 3.45 m | 5.29 m x 3.45 m |
| Main Level | Laundry Room | 2.93 m | 2.17 m | 2.93 m x 2.17 m |
| Main Level | Office | 3.71 m | 3.21 m | 3.71 m x 3.21 m |
| Main Level | Eating Area | 3.75 m | 3.02 m | 3.75 m x 3.02 m |
Utilities
| Cable | Available |
| Sewer | Installed |
https://www.realtor.ca/real-estate/28061076/46-camrose-court-london-south-b
Interested?
Contact us for more information
Jonathan Wiseman
Salesperson
THINKING OF SELLING or BUYING?
We Get You Moving!
Contact Us

About Steve & Julia
With over 40 years of combined experience, we are dedicated to helping you find your dream home with personalized service and expertise.
© 2024 Wiggett Properties. All Rights Reserved. | Made with ❤️ by Jet Branding
