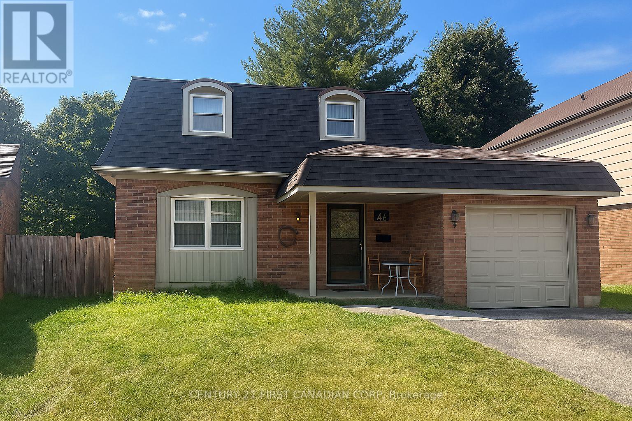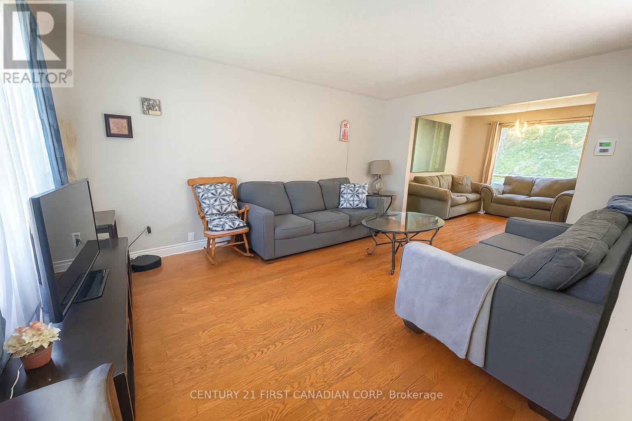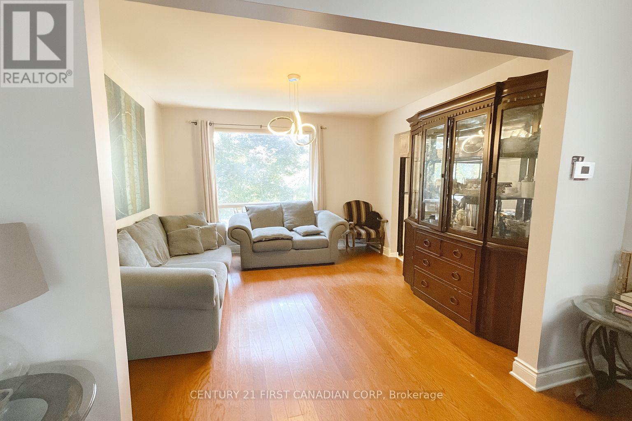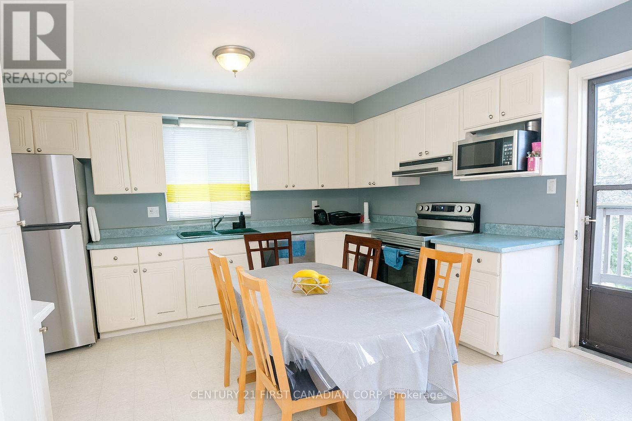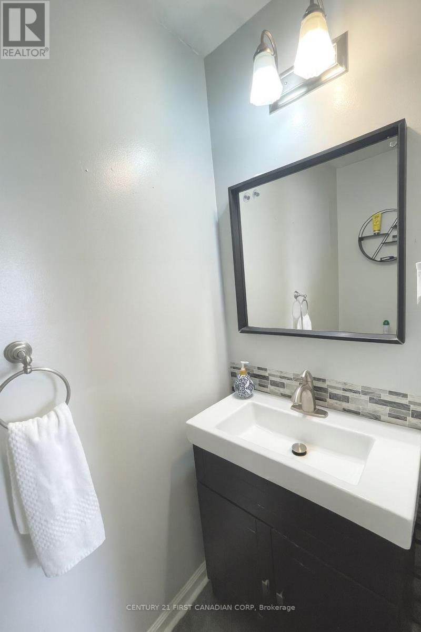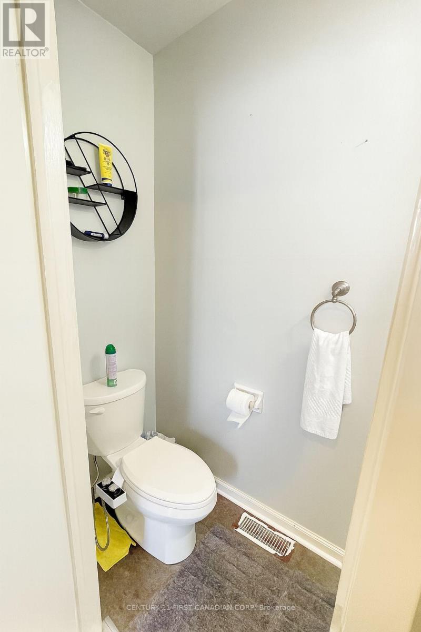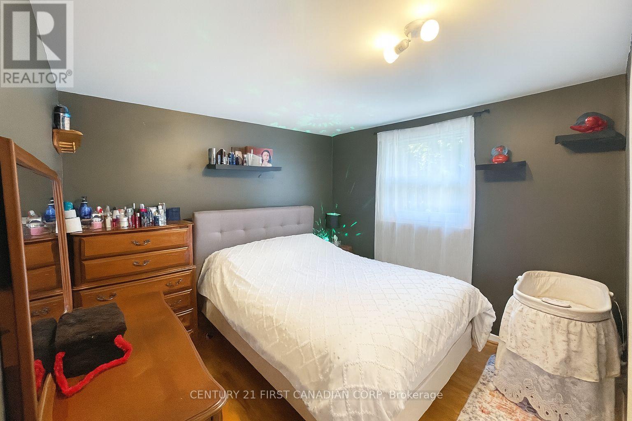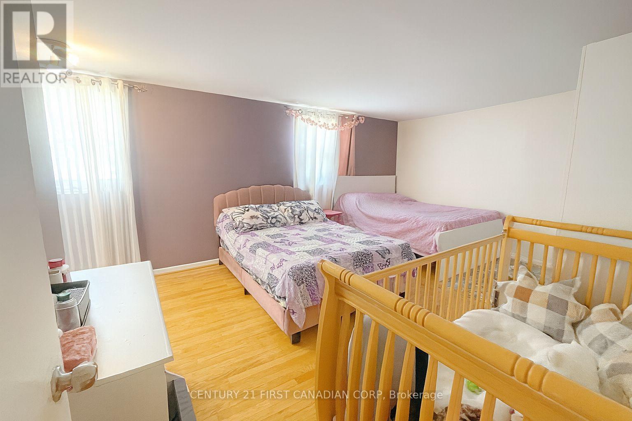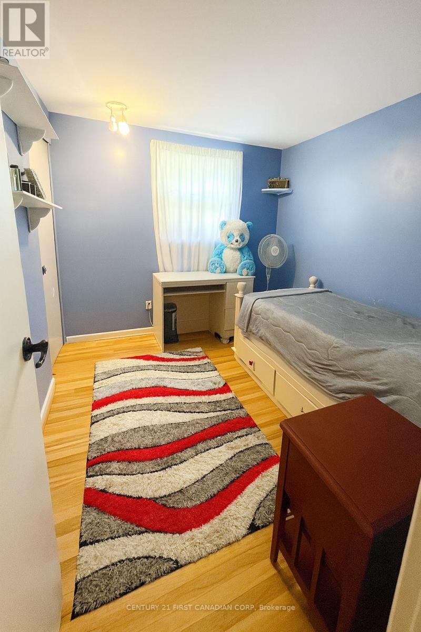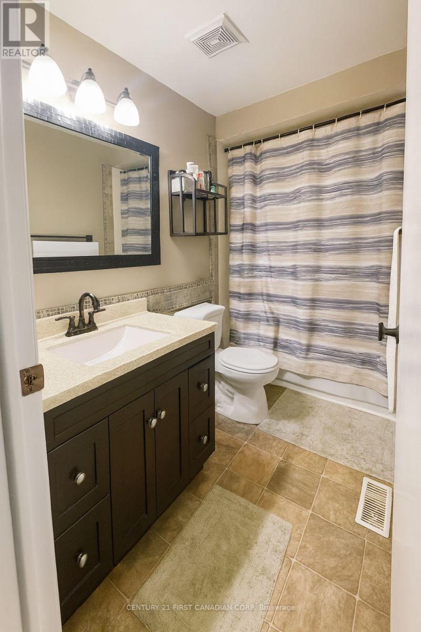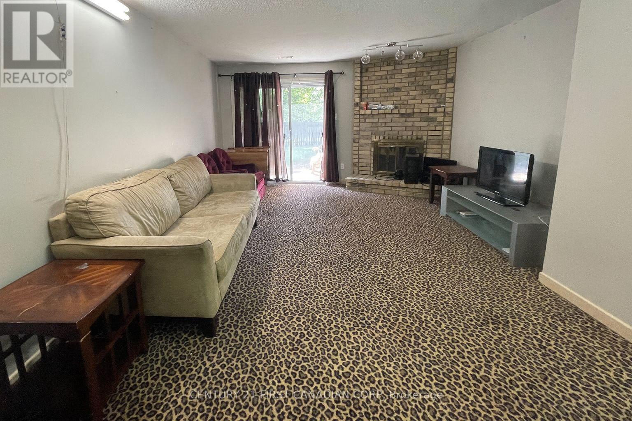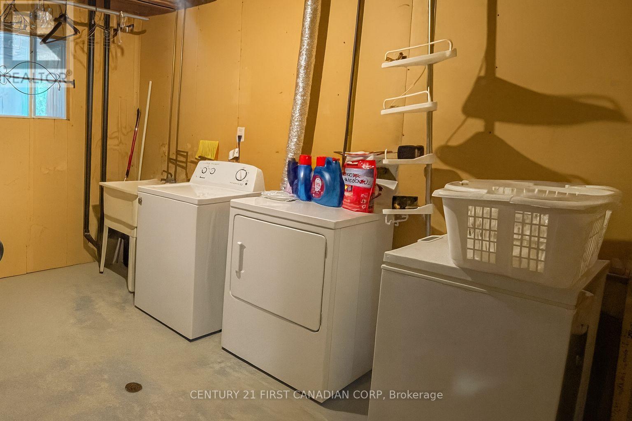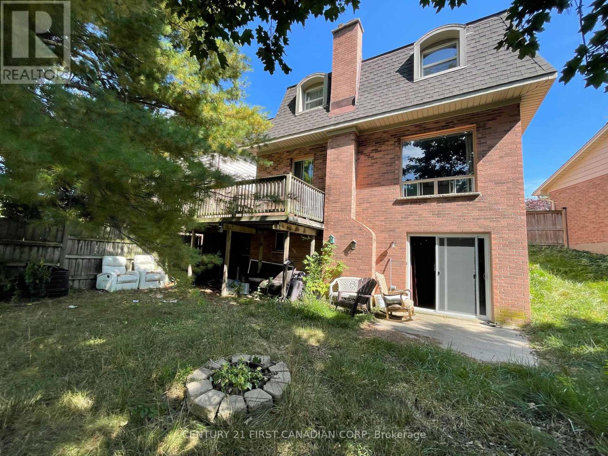46 Comox Court, London South (South K), Ontario N6K 3K9 (28881901)
46 Comox Court London South, Ontario N6K 3K9
$2,500 Monthly
Discover this hidden gem on a cul-de-sac in Byron! Short distance to Boler mountain, Springbank Park, Byron Optimist Community Centre. Only 5 mins walk to a well rated elementary school (Byron Somerset PS). This exquisite 3-bedroom, 1.5-bathroom home is fully fenced and features a finished walk-out basement that has a spacious family room with lots of natural lights. Both the first floor and second floor has hardwood floor, providing a comfortable atmosphere. In the second floor there is a primary bedroom that boasts a generous size, and two other good-sized bedrooms, all in well thought out dimensions for comfort and functionality. There is a full bath with an upgraded vanity. In the main floor, the kitchen has ample storage, and offers stainless steel appliances, including dishwasher & electric stove. The living room and dining room are so welcoming, plus you can walk out to your private large deck. There is also a modern half bath for your family and guests. (id:60297)
Property Details
| MLS® Number | X12412470 |
| Property Type | Single Family |
| Community Name | South K |
| EquipmentType | Water Heater |
| ParkingSpaceTotal | 3 |
| RentalEquipmentType | Water Heater |
| Structure | Deck |
Building
| BathroomTotal | 2 |
| BedroomsAboveGround | 3 |
| BedroomsTotal | 3 |
| Age | 31 To 50 Years |
| Amenities | Fireplace(s) |
| Appliances | Dryer, Stove, Washer, Refrigerator |
| BasementDevelopment | Finished |
| BasementFeatures | Walk Out |
| BasementType | N/a (finished) |
| ConstructionStyleAttachment | Detached |
| CoolingType | Central Air Conditioning |
| ExteriorFinish | Brick |
| FireplacePresent | Yes |
| FireplaceTotal | 1 |
| FoundationType | Poured Concrete |
| HalfBathTotal | 1 |
| HeatingType | Forced Air |
| StoriesTotal | 2 |
| SizeInterior | 1100 - 1500 Sqft |
| Type | House |
| UtilityWater | Municipal Water |
Parking
| Attached Garage | |
| Garage |
Land
| Acreage | No |
| Sewer | Sanitary Sewer |
Rooms
| Level | Type | Length | Width | Dimensions |
|---|---|---|---|---|
| Second Level | Bedroom | 3.04 m | 2.89 m | 3.04 m x 2.89 m |
| Second Level | Bedroom | 3.07 m | 2.89 m | 3.07 m x 2.89 m |
| Second Level | Bedroom | 8.4 m | 4.01 m | 8.4 m x 4.01 m |
| Lower Level | Other | 2.95 m | 1.5 m | 2.95 m x 1.5 m |
| Lower Level | Family Room | 2.89 m | 1.37 m | 2.89 m x 1.37 m |
| Lower Level | Laundry Room | 3.35 m | 3.51 m | 3.35 m x 3.51 m |
| Lower Level | Other | 2.95 m | 2.29 m | 2.95 m x 2.29 m |
| Main Level | Foyer | 5.15 m | 3.5 m | 5.15 m x 3.5 m |
| Main Level | Dining Room | 3.55 m | 3.5 m | 3.55 m x 3.5 m |
| Main Level | Kitchen | 4.41 m | 4.16 m | 4.41 m x 4.16 m |
| Main Level | Living Room | 5.48 m | 3.63 m | 5.48 m x 3.63 m |
https://www.realtor.ca/real-estate/28881901/46-comox-court-london-south-south-k-south-k
Interested?
Contact us for more information
Cancan Dang
Salesperson
THINKING OF SELLING or BUYING?
We Get You Moving!
Contact Us

About Steve & Julia
With over 40 years of combined experience, we are dedicated to helping you find your dream home with personalized service and expertise.
© 2025 Wiggett Properties. All Rights Reserved. | Made with ❤️ by Jet Branding
