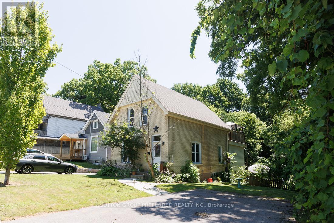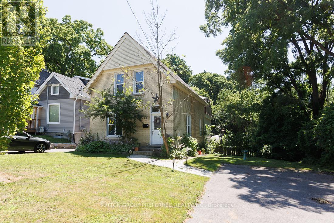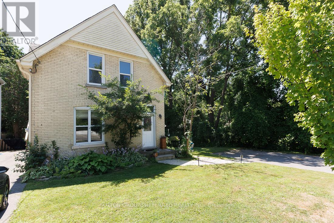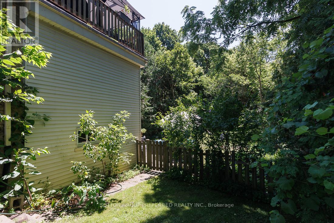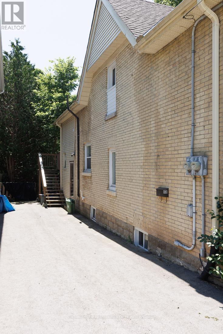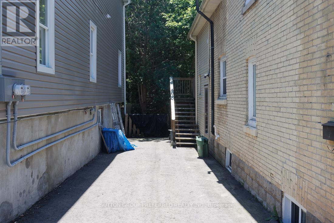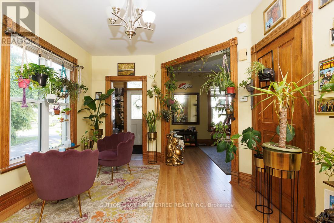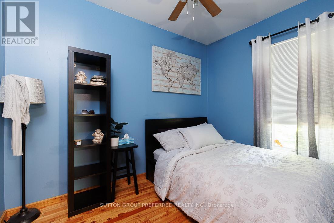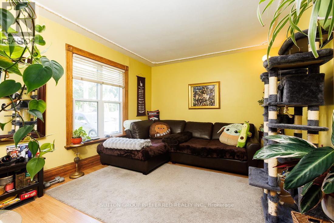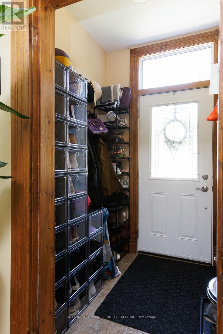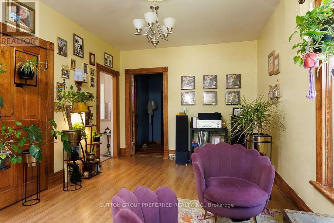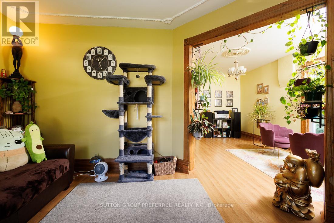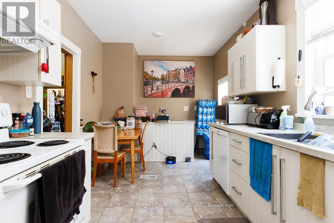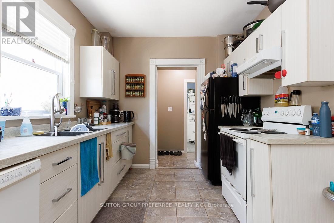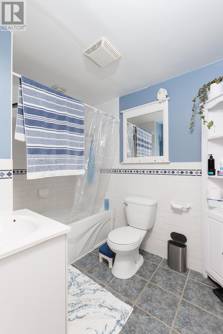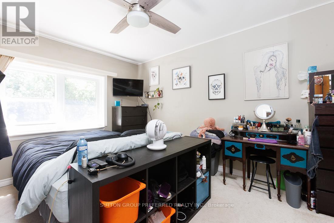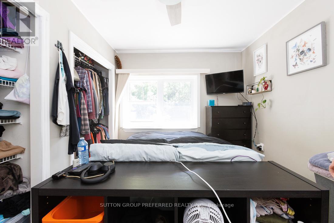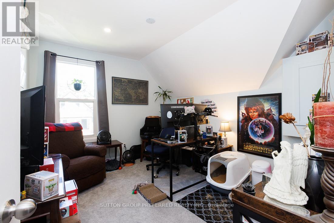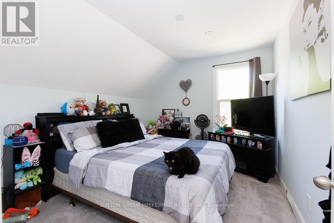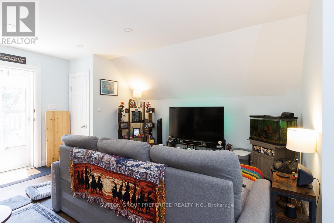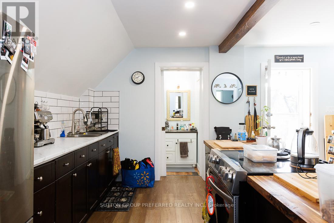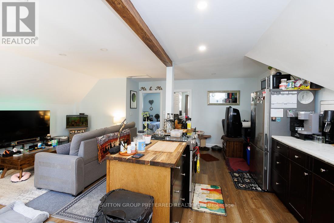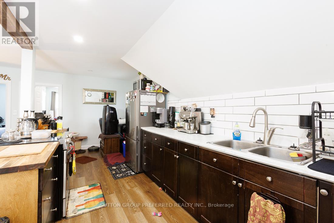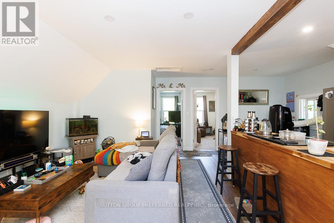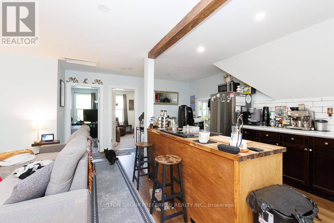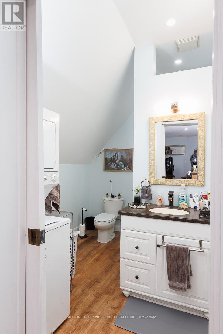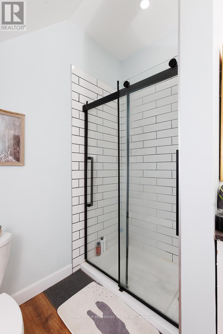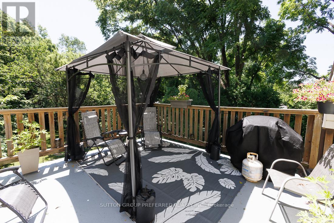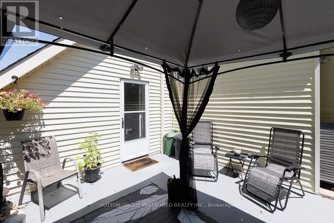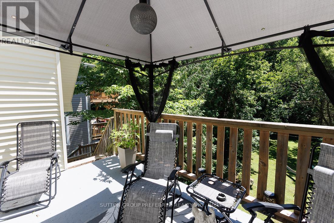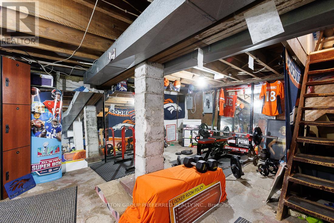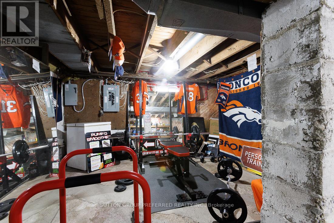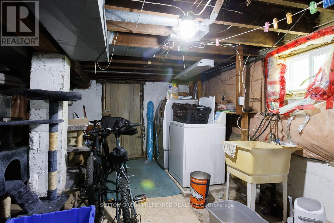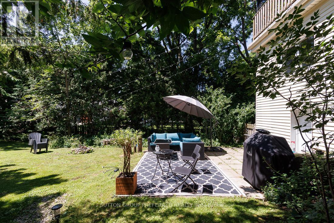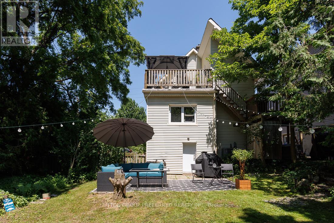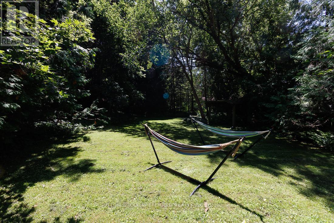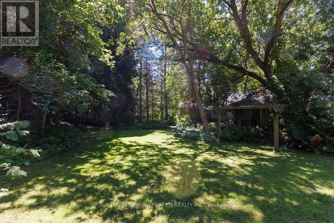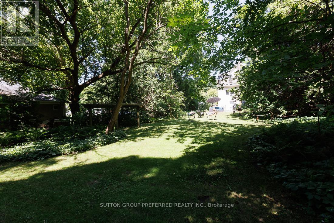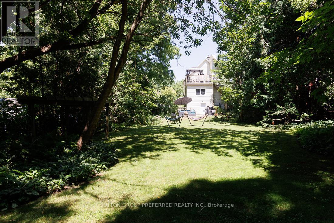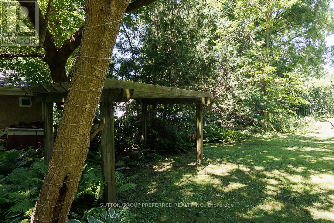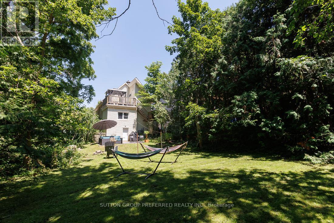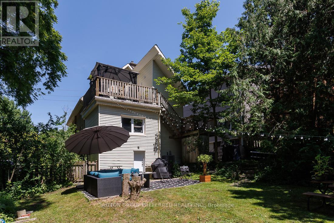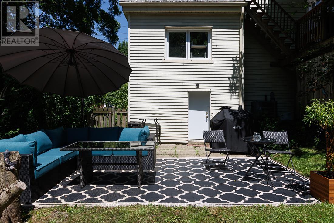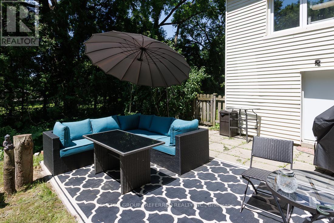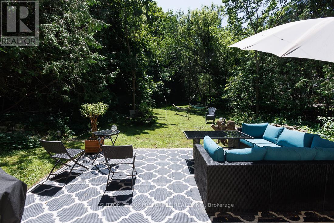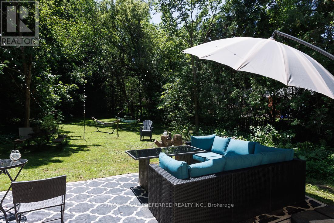46 Springbank Drive, London South (South E), Ontario N6J 1E3 (28642284)
46 Springbank Drive London South, Ontario N6J 1E3
4 Bedroom
2 Bathroom
1500 - 2000 sqft
Central Air Conditioning
Forced Air
$699,000
Impeccable Duplex with 2 bedrooms on main floor and 2 bedrooms on 2nd floor.Upper unit renovated. Electrical system updated. Walking distance to down town,the coves,ponds, trails,green space. Wide deep private lot with mature trees,with basement walkout. (id:60297)
Property Details
| MLS® Number | X12302150 |
| Property Type | Multi-family |
| Community Name | South E |
| AmenitiesNearBy | Public Transit, Schools |
| EquipmentType | Water Heater |
| Features | Rolling |
| ParkingSpaceTotal | 5 |
| RentalEquipmentType | Water Heater |
Building
| BathroomTotal | 2 |
| BedroomsAboveGround | 4 |
| BedroomsTotal | 4 |
| BasementType | Full |
| CoolingType | Central Air Conditioning |
| ExteriorFinish | Brick |
| FoundationType | Block |
| HeatingFuel | Natural Gas |
| HeatingType | Forced Air |
| StoriesTotal | 2 |
| SizeInterior | 1500 - 2000 Sqft |
| Type | Duplex |
| UtilityWater | Municipal Water |
Parking
| No Garage |
Land
| Acreage | No |
| LandAmenities | Public Transit, Schools |
| Sewer | Sanitary Sewer |
| SizeDepth | 198 Ft |
| SizeFrontage | 66 Ft |
| SizeIrregular | 66 X 198 Ft ; 65.98x198.50x66.14x198.51 |
| SizeTotalText | 66 X 198 Ft ; 65.98x198.50x66.14x198.51 |
Rooms
| Level | Type | Length | Width | Dimensions |
|---|---|---|---|---|
| Second Level | Recreational, Games Room | 6.15 m | 9.31 m | 6.15 m x 9.31 m |
| Second Level | Bedroom | 2.95 m | 3.53 m | 2.95 m x 3.53 m |
| Second Level | Eating Area | 2.7 m | 5.69 m | 2.7 m x 5.69 m |
| Second Level | Dining Room | 3.34 m | 5 m | 3.34 m x 5 m |
| Second Level | Living Room | 4.45 m | 3.51 m | 4.45 m x 3.51 m |
| Second Level | Bedroom | 3.35 m | 2.31 m | 3.35 m x 2.31 m |
| Second Level | Primary Bedroom | 3.34 m | 3.83 m | 3.34 m x 3.83 m |
| Main Level | Kitchen | 4.6 m | 5.67 m | 4.6 m x 5.67 m |
| Main Level | Dining Room | 3.34 m | 5 m | 3.34 m x 5 m |
| Main Level | Living Room | 3.6 m | 5.66 m | 3.6 m x 5.66 m |
| Main Level | Bedroom | 3.09 m | 3.53 m | 3.09 m x 3.53 m |
https://www.realtor.ca/real-estate/28642284/46-springbank-drive-london-south-south-e-south-e
Interested?
Contact us for more information
Norm Chesterfield
Broker
Sutton Group Preferred Realty Inc.
THINKING OF SELLING or BUYING?
We Get You Moving!
Contact Us

About Steve & Julia
With over 40 years of combined experience, we are dedicated to helping you find your dream home with personalized service and expertise.
© 2025 Wiggett Properties. All Rights Reserved. | Made with ❤️ by Jet Branding
