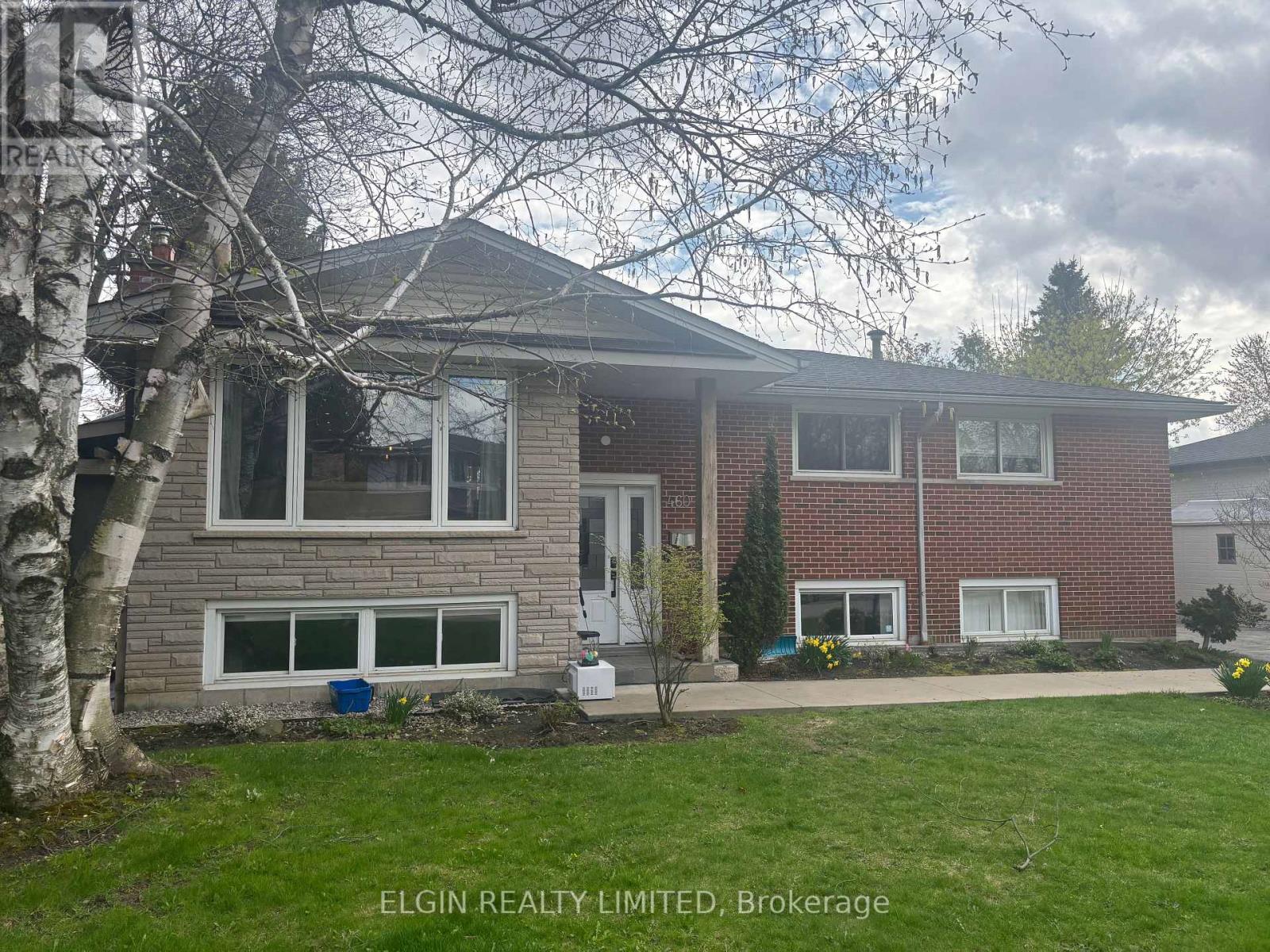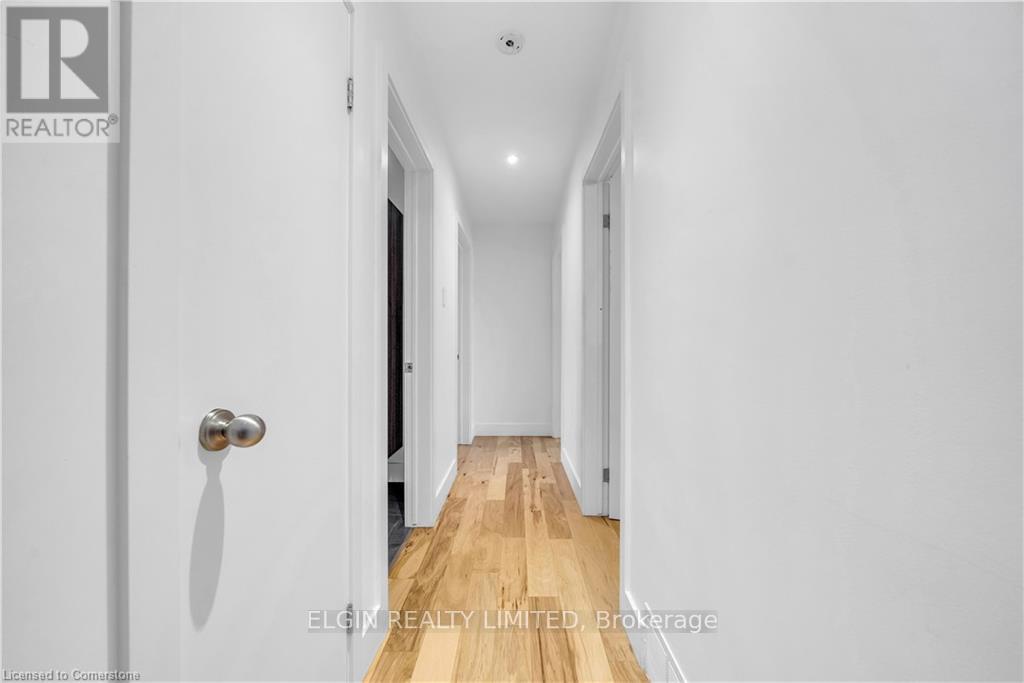460 John Frederick Drive, Hamilton (Ancaster), Ontario L9G 2R2 (28269414)
460 John Frederick Drive Hamilton, Ontario L9G 2R2
$4,500 Monthly
Welcome to this beautifully renovated raised bungalow, perfectly combining comfort, style, and functionality. Nestled in a sought-after neighborhood, this fully updated home offers 3+1 spacious bedrooms, 2 full bathrooms, and a fully finished basement designed for modern living. Step outside to your own private backyard retreat, featuring an inground pool, a brand-new cabana complete with its own bathroom, and a fully fenced yard ideal for relaxation and entertaining. Inside, you'll find thoughtful contemporary updates throughout, including new appliances, stylish finishes, and a custom bar area in the basement perfect for hosting or unwinding after a long day. Even better, all utilities, high-speed internet, lawn care, and pool maintenance are included, making this move-in-ready home as convenient as it is beautiful. Don't miss your chance to live in this exceptional property, its everything you've been looking for and more! (id:60297)
Property Details
| MLS® Number | X12128689 |
| Property Type | Single Family |
| Community Name | Ancaster |
| AmenitiesNearBy | Golf Nearby, Park, Place Of Worship, Public Transit, Schools |
| Features | In Suite Laundry |
| ParkingSpaceTotal | 4 |
| PoolType | Inground Pool |
| Structure | Deck, Patio(s), Porch |
Building
| BathroomTotal | 2 |
| BedroomsAboveGround | 3 |
| BedroomsBelowGround | 1 |
| BedroomsTotal | 4 |
| Appliances | Dishwasher, Dryer, Stove, Washer, Refrigerator |
| ArchitecturalStyle | Raised Bungalow |
| BasementDevelopment | Finished |
| BasementType | Full (finished) |
| ConstructionStyleAttachment | Detached |
| CoolingType | Central Air Conditioning |
| ExteriorFinish | Brick |
| FireplacePresent | Yes |
| FoundationType | Concrete |
| HeatingFuel | Natural Gas |
| HeatingType | Forced Air |
| StoriesTotal | 1 |
| SizeInterior | 700 - 1100 Sqft |
| Type | House |
| UtilityWater | Municipal Water |
Parking
| No Garage |
Land
| Acreage | No |
| FenceType | Fenced Yard |
| LandAmenities | Golf Nearby, Park, Place Of Worship, Public Transit, Schools |
| LandscapeFeatures | Landscaped |
| Sewer | Sanitary Sewer |
| SizeDepth | 115 Ft ,8 In |
| SizeFrontage | 75 Ft ,9 In |
| SizeIrregular | 75.8 X 115.7 Ft ; 75.83ft X 109.73ft X 75.25ft X 115.67ft |
| SizeTotalText | 75.8 X 115.7 Ft ; 75.83ft X 109.73ft X 75.25ft X 115.67ft |
https://www.realtor.ca/real-estate/28269414/460-john-frederick-drive-hamilton-ancaster-ancaster
Interested?
Contact us for more information
Angela Devries
Salesperson
Aaron Wall
Salesperson
THINKING OF SELLING or BUYING?
We Get You Moving!
Contact Us

About Steve & Julia
With over 40 years of combined experience, we are dedicated to helping you find your dream home with personalized service and expertise.
© 2025 Wiggett Properties. All Rights Reserved. | Made with ❤️ by Jet Branding






























