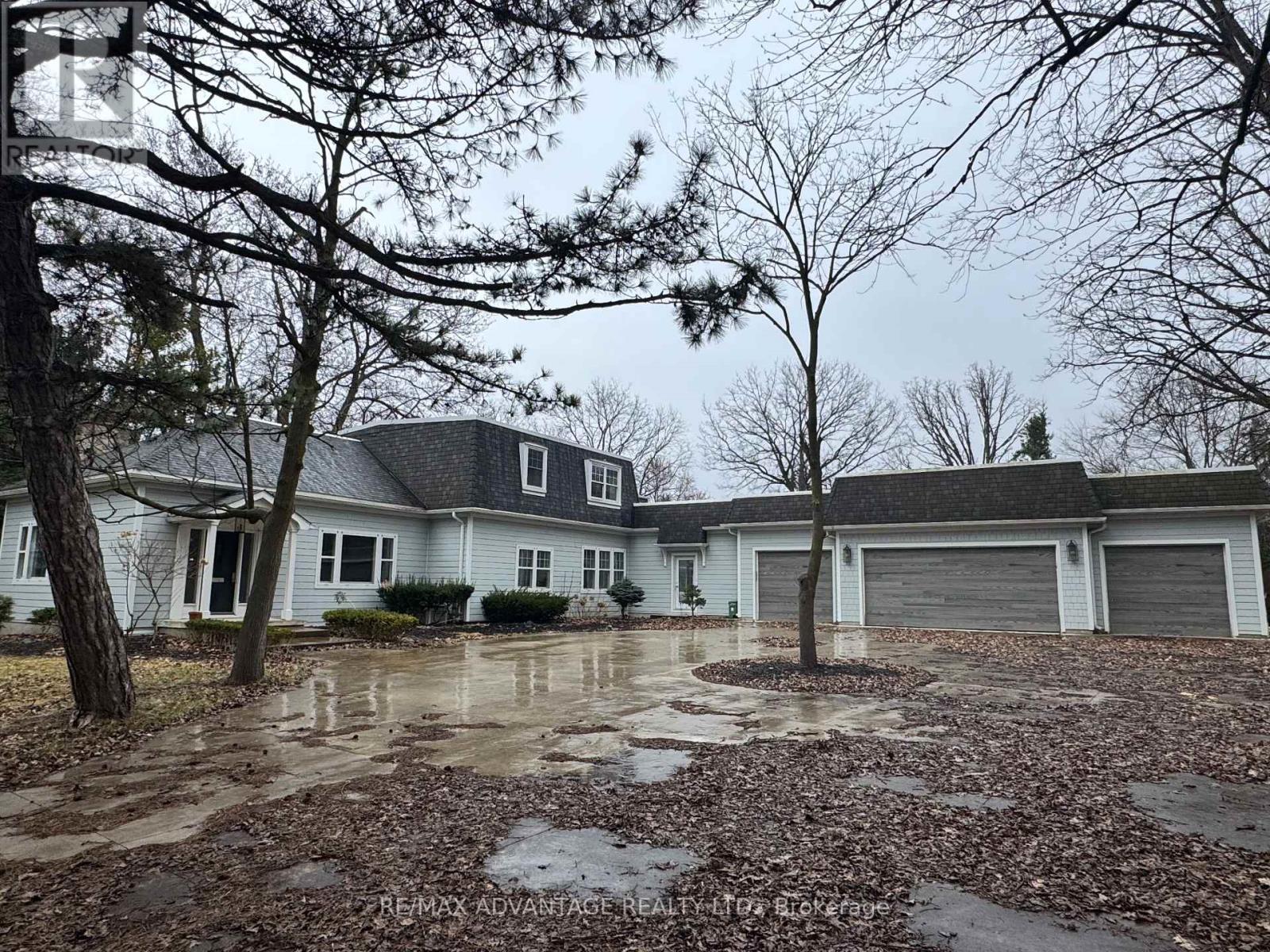467 Commissioners Road E, London, Ontario N6C 2T6 (28104154)
467 Commissioners Road E London, Ontario N6C 2T6
$5,500 Monthly
Now available for lease: Exceptional 5,300 sq. ft. Old South London. Set on a private 1.2-acre park-like property, 3Oaks Estate offers 5 bedrooms, 5.5 bathrooms, and multiple living areas. This unique home blends 1860's farmhouse charm with modern industrial design, featuring white oak floors with walnut inlay, a spectacular central kitchen with professional appliances, and two master suites with walk-in closets and en-suite bathrooms. Additional amenities include a scullery, self-contained main floor master suite, and various upgrades throughout. Experience luxury living in this rare combination of historic character and contemporary comfort, conveniently located near central London. (id:60297)
Property Details
| MLS® Number | X12055026 |
| Property Type | Single Family |
| Community Name | South R |
| AmenitiesNearBy | Hospital, Park, Public Transit |
| Features | Flat Site |
| ParkingSpaceTotal | 7 |
Building
| BathroomTotal | 2 |
| BedroomsAboveGround | 3 |
| BedroomsTotal | 3 |
| Appliances | Dishwasher, Stove, Refrigerator |
| BasementDevelopment | Unfinished |
| BasementType | Full (unfinished) |
| ConstructionStyleAttachment | Detached |
| CoolingType | Central Air Conditioning |
| ExteriorFinish | Brick, Stucco |
| FoundationType | Concrete, Poured Concrete |
| HeatingFuel | Natural Gas |
| HeatingType | Forced Air |
| StoriesTotal | 2 |
| Type | House |
| UtilityWater | Municipal Water |
Parking
| Attached Garage | |
| Garage |
Land
| Acreage | No |
| LandAmenities | Hospital, Park, Public Transit |
| Sewer | Sanitary Sewer |
| SizeDepth | 199 Ft |
| SizeFrontage | 177 Ft |
| SizeIrregular | 177 X 199 Ft |
| SizeTotalText | 177 X 199 Ft|1/2 - 1.99 Acres |
Rooms
| Level | Type | Length | Width | Dimensions |
|---|---|---|---|---|
| Second Level | Primary Bedroom | 4.49 m | 4.01 m | 4.49 m x 4.01 m |
| Second Level | Bedroom | 4.19 m | 3.73 m | 4.19 m x 3.73 m |
| Second Level | Bathroom | Measurements not available | ||
| Second Level | Family Room | 8.66 m | 7.44 m | 8.66 m x 7.44 m |
| Lower Level | Laundry Room | 5.08 m | 4.47 m | 5.08 m x 4.47 m |
| Main Level | Den | 7.49 m | 4.72 m | 7.49 m x 4.72 m |
| Main Level | Living Room | 8.2 m | 5.41 m | 8.2 m x 5.41 m |
| Main Level | Bathroom | Measurements not available | ||
| Main Level | Dining Room | 7.67 m | 3.83 m | 7.67 m x 3.83 m |
| Main Level | Kitchen | 7.39 m | 6.55 m | 7.39 m x 6.55 m |
| Main Level | Primary Bedroom | 4.97 m | 4.36 m | 4.97 m x 4.36 m |
| Main Level | Dining Room | 7.62 m | 3.5 m | 7.62 m x 3.5 m |
| Main Level | Great Room | 11.35 m | 7.62 m | 11.35 m x 7.62 m |
| Main Level | Mud Room | 5.1 m | 2.89 m | 5.1 m x 2.89 m |
https://www.realtor.ca/real-estate/28104154/467-commissioners-road-e-london-south-r
Interested?
Contact us for more information
Ibrahim Albayoumi
Salesperson
151 Pine Valley Blvd.
London, Ontario N6K 3T6
THINKING OF SELLING or BUYING?
We Get You Moving!
Contact Us

About Steve & Julia
With over 40 years of combined experience, we are dedicated to helping you find your dream home with personalized service and expertise.
© 2025 Wiggett Properties. All Rights Reserved. | Made with ❤️ by Jet Branding




