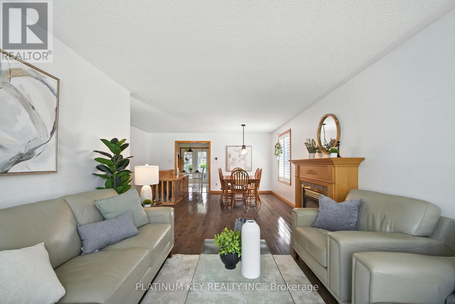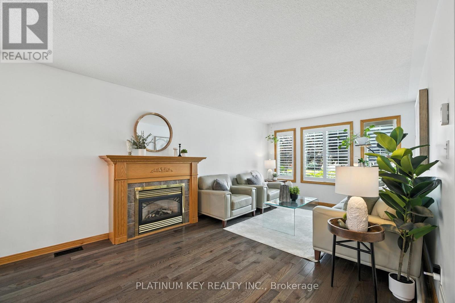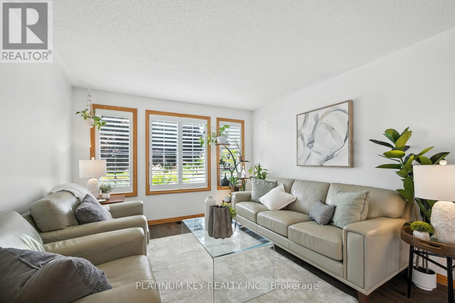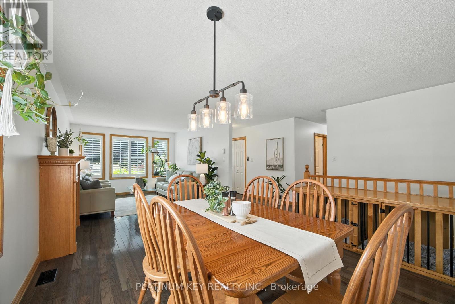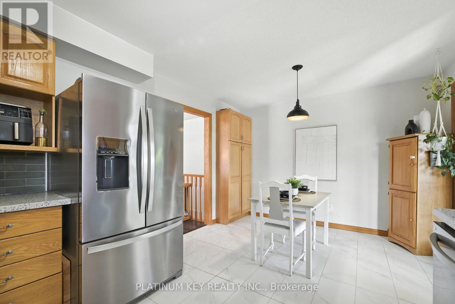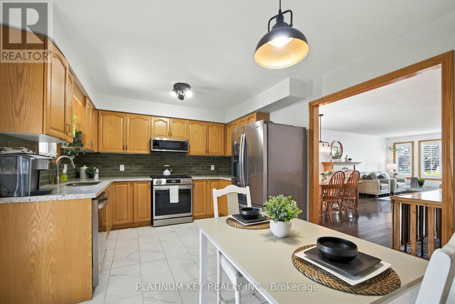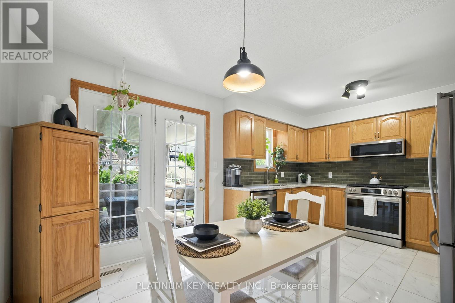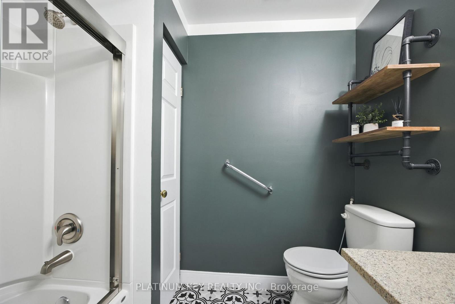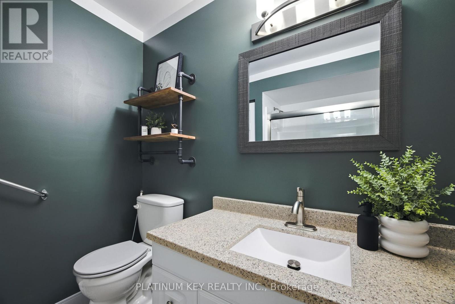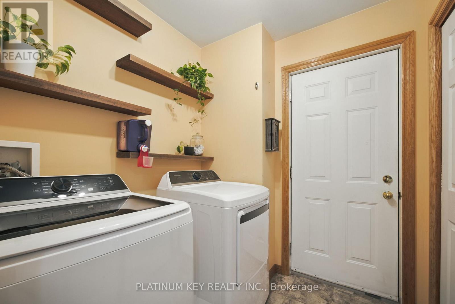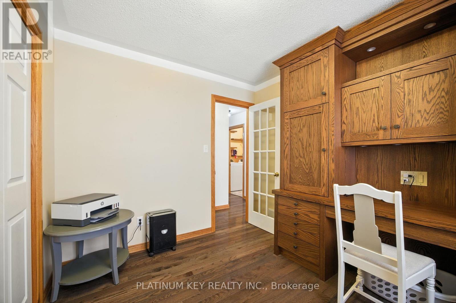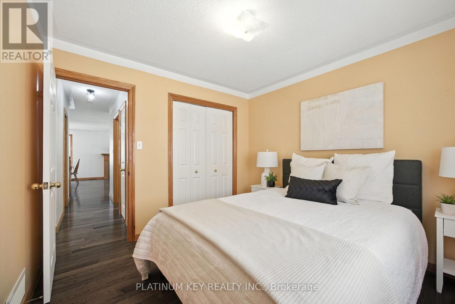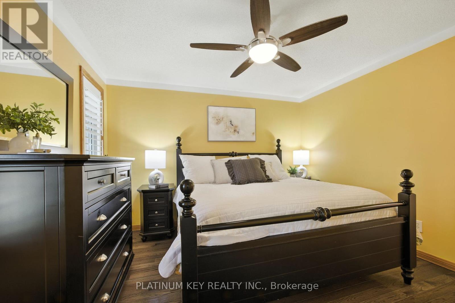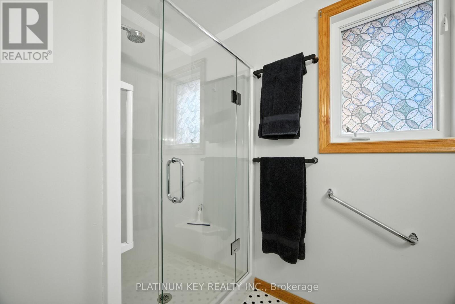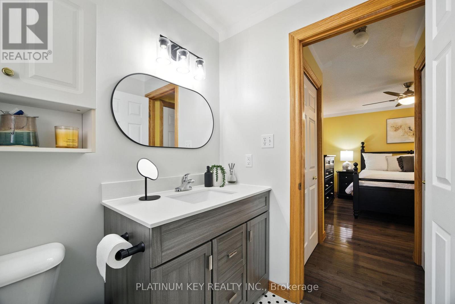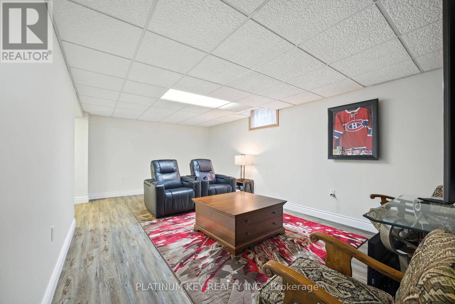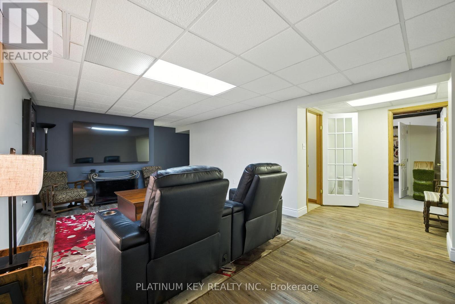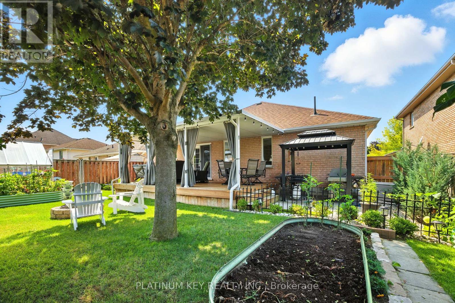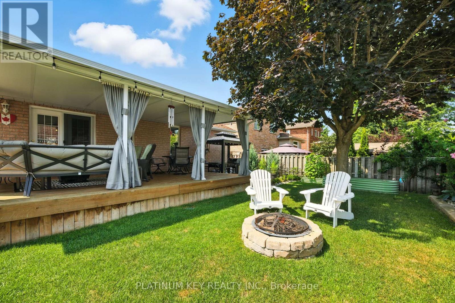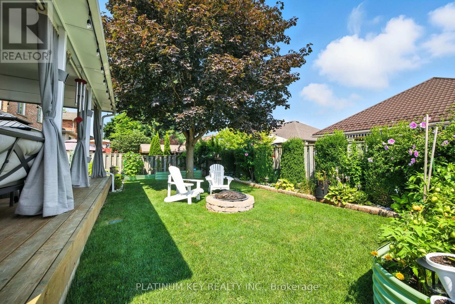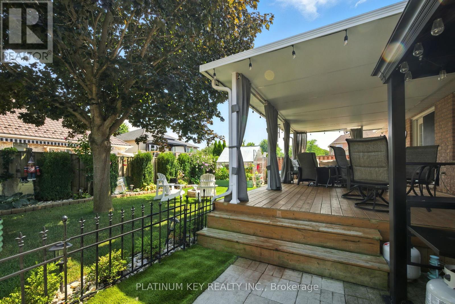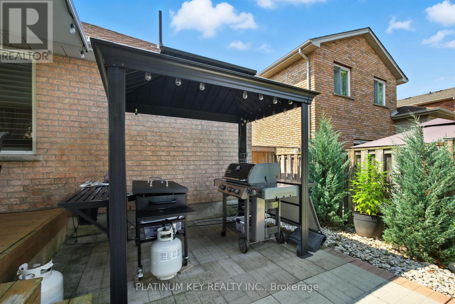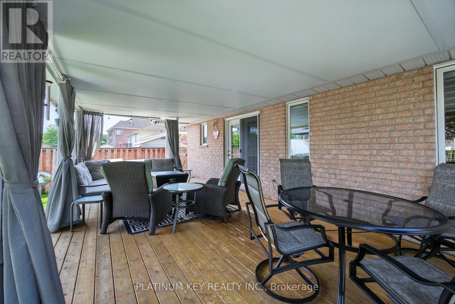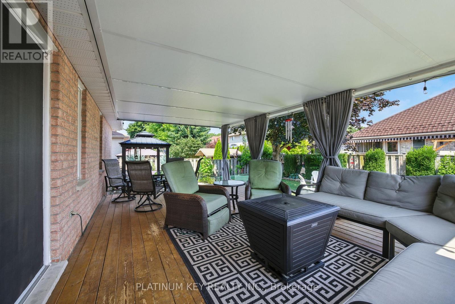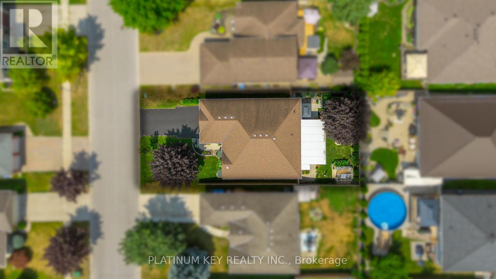469 Riverview Drive, Strathroy-Caradoc (Ne), Ontario N7G 4A6 (28749244)
469 Riverview Drive Strathroy-Caradoc, Ontario N7G 4A6
$664,900
A beautifully maintained Bungalow located on a quiet, mature street in one of Strathroy's most desirable neighbourhoods. This immaculate home offers 3 bedrooms, 2.5 bathrooms, and a convenient attached garage, all set on a landscaped lot with a fully fenced backyard. Hardwood flooring (installed in 2019) flows throughout the bright living room with gas fireplace, the formal dining area, and all three main floor bedrooms, including the spacious primary suite complete with double closets and a 3-piece ensuite bathroom. The updated kitchen (2024) features ceramic tile flooring, a tile backsplash, and stunning quartz countertops. A spacious eating area in the kitchen offers double door access to the covered deck and backyard, perfect for indoor/outdoor living. A 4-piece main bathroom and a main floor laundry room with convenient interior access to the garage complete the main level. The fully finished lower level provides excellent additional living space with a large family room, a dedicated office or sewing room, a 2-piece bathroom, and a large storage area. A generous workshop area on this level offers access up to the garage ideal for hobbyists or additional storage needs. Step outside to enjoy the lovely landscaped backyard, which includes a Greenhouse, Gazebo, raised garden beds, and gas lines in place for both a barbecue and fire pit perfect for entertaining or relaxing. Located in an established neighborhood close to parks, schools, shopping, and amenities, with easy access to Highway 402 for quick commutes to London and surrounding areas. (id:60297)
Property Details
| MLS® Number | X12351900 |
| Property Type | Single Family |
| Community Name | NE |
| AmenitiesNearBy | Golf Nearby, Hospital, Park, Place Of Worship |
| CommunityFeatures | Community Centre |
| EquipmentType | Water Heater - Tankless, Water Heater |
| Features | Gazebo, Sump Pump |
| ParkingSpaceTotal | 5 |
| RentalEquipmentType | Water Heater - Tankless, Water Heater |
| Structure | Deck, Patio(s), Porch, Greenhouse |
Building
| BathroomTotal | 3 |
| BedroomsAboveGround | 3 |
| BedroomsTotal | 3 |
| Amenities | Canopy, Fireplace(s) |
| Appliances | Garage Door Opener Remote(s), Water Heater - Tankless |
| ArchitecturalStyle | Bungalow |
| BasementDevelopment | Finished |
| BasementType | Full (finished) |
| ConstructionStyleAttachment | Detached |
| CoolingType | Central Air Conditioning |
| ExteriorFinish | Brick |
| FireplacePresent | Yes |
| FireplaceTotal | 1 |
| FlooringType | Hardwood |
| FoundationType | Poured Concrete |
| HalfBathTotal | 1 |
| HeatingFuel | Natural Gas |
| HeatingType | Forced Air |
| StoriesTotal | 1 |
| SizeInterior | 1100 - 1500 Sqft |
| Type | House |
| UtilityWater | Municipal Water |
Parking
| Attached Garage | |
| Garage |
Land
| Acreage | No |
| FenceType | Fully Fenced |
| LandAmenities | Golf Nearby, Hospital, Park, Place Of Worship |
| LandscapeFeatures | Landscaped, Lawn Sprinkler |
| Sewer | Sanitary Sewer |
| SizeIrregular | 50.9 X 105 Acre |
| SizeTotalText | 50.9 X 105 Acre |
Rooms
| Level | Type | Length | Width | Dimensions |
|---|---|---|---|---|
| Basement | Pantry | 1.95 m | 6.69 m | 1.95 m x 6.69 m |
| Basement | Family Room | 3.67 m | 5.96 m | 3.67 m x 5.96 m |
| Basement | Office | 5.66 m | 2.98 m | 5.66 m x 2.98 m |
| Basement | Workshop | 3.77 m | 6.64 m | 3.77 m x 6.64 m |
| Main Level | Living Room | 3.53 m | 4.72 m | 3.53 m x 4.72 m |
| Main Level | Dining Room | 3.6 m | 4.01 m | 3.6 m x 4.01 m |
| Main Level | Kitchen | 5.053 m | 3.33 m | 5.053 m x 3.33 m |
| Main Level | Primary Bedroom | 3.65 m | 3.4 m | 3.65 m x 3.4 m |
| Main Level | Bedroom 2 | 3.18 m | 3.19 m | 3.18 m x 3.19 m |
| Main Level | Bedroom 3 | 3.06 m | 3.18 m | 3.06 m x 3.18 m |
| Main Level | Laundry Room | 1.93 m | 1.68 m | 1.93 m x 1.68 m |
https://www.realtor.ca/real-estate/28749244/469-riverview-drive-strathroy-caradoc-ne-ne
Interested?
Contact us for more information
Kevin Kingma
Salesperson
Levi Kap
Salesperson
THINKING OF SELLING or BUYING?
We Get You Moving!
Contact Us

About Steve & Julia
With over 40 years of combined experience, we are dedicated to helping you find your dream home with personalized service and expertise.
© 2025 Wiggett Properties. All Rights Reserved. | Made with ❤️ by Jet Branding




