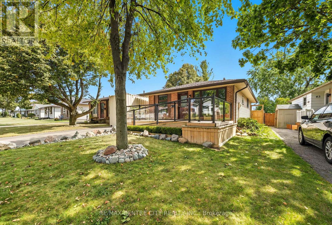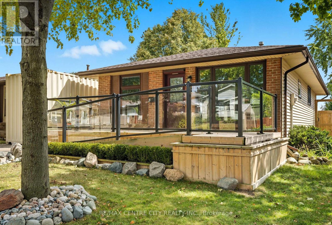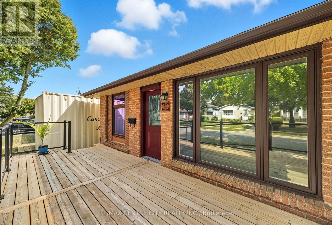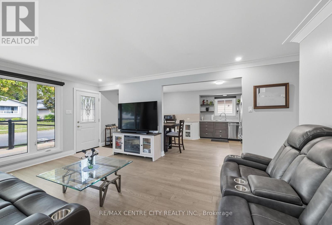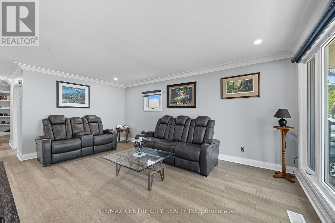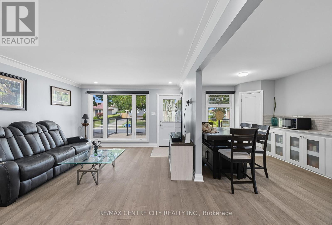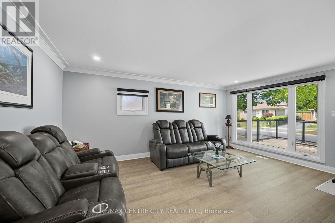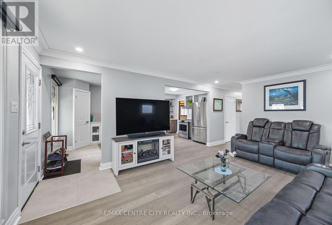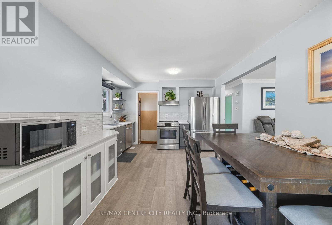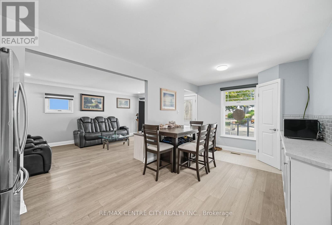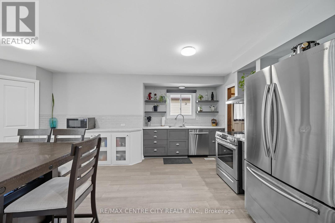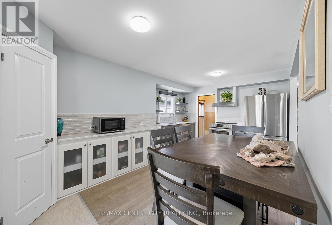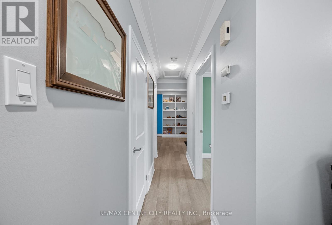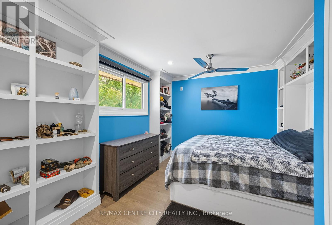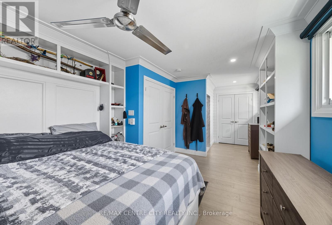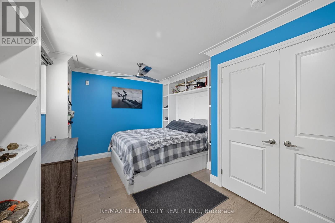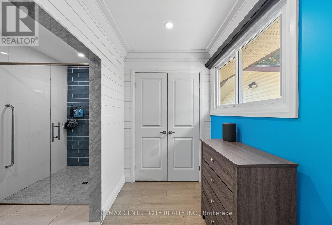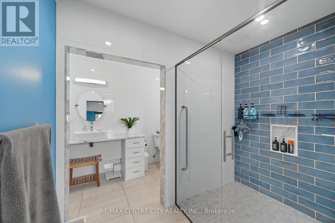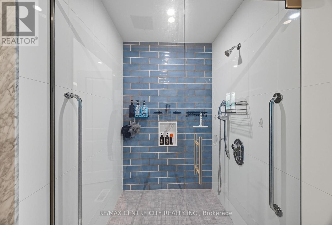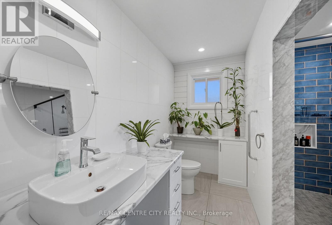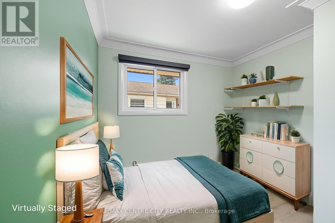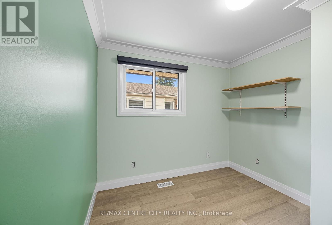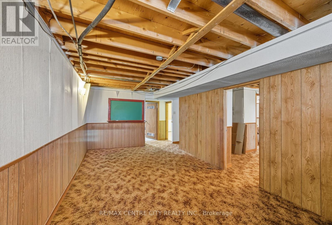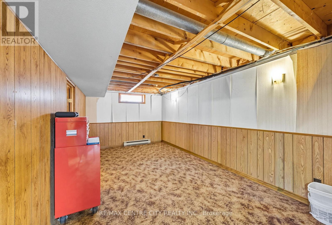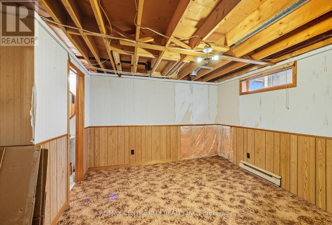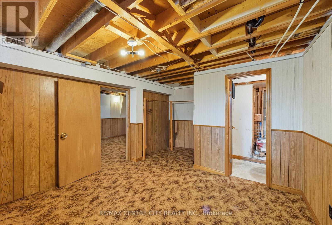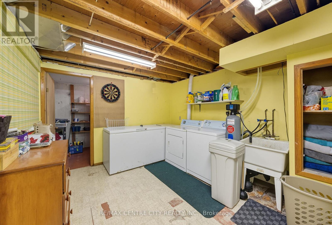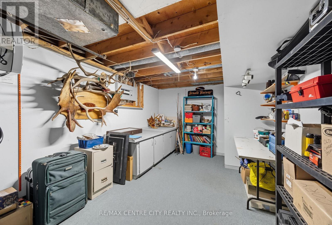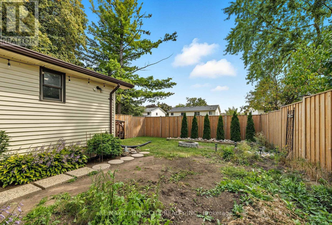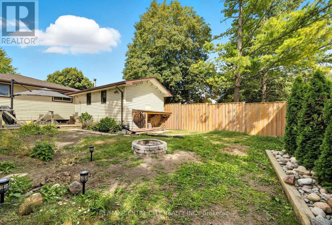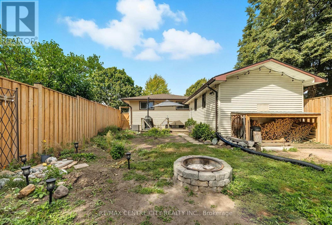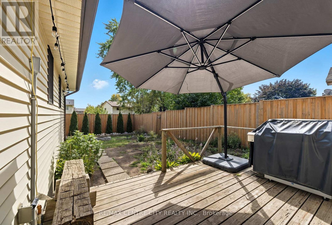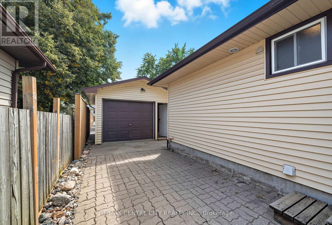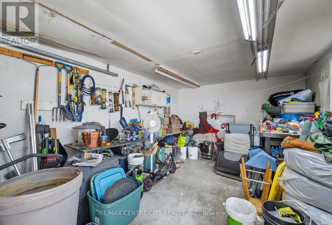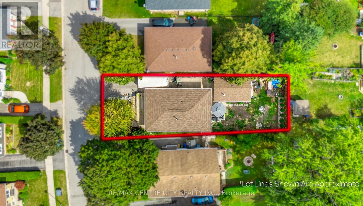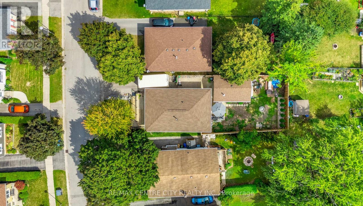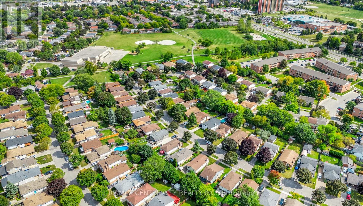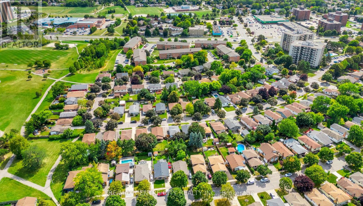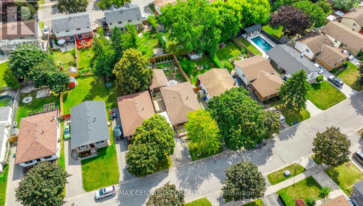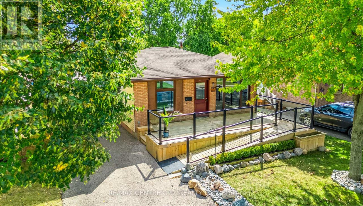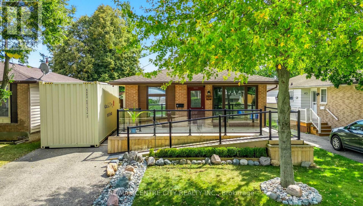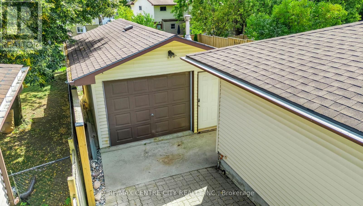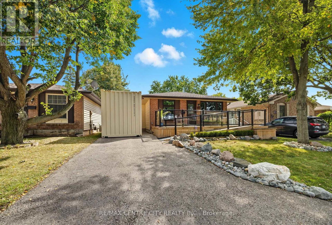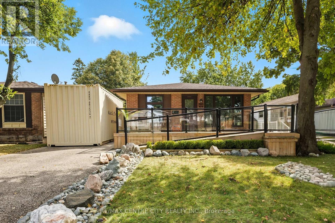47 Patience Crescent, London South (South X), Ontario N6E 2K7 (28850958)
47 Patience Crescent London South, Ontario N6E 2K7
$479,900
Welcome to 47 Patience Crescent, located in the highly sought-after White Oaks neighborhood close to all amenities and offering quick access to Hwy 401. Step inside and you'll find a spacious kitchen updated with new countertops, cabinets, and flooring in 2021. The upper level also features new floors throughout, creating a fresh and modern feel. The primary bedroom is oversized, complete with built-in cabinetry and a stunning ensuite bathroom showcasing a massive walk-in shower. An additional bedroom and updated blinds (2023) round out this level. The lower level offers a large rec room, another bedroom, a two-piece bath ready for your finishing touches, a utility room, laundry area, and cold cellar. With a separate entrance to the basement, this home also provides great investment potential. Outside, enjoy a new fully fenced yard for added privacy, plus a detached garage equipped with electricity and a furnace perfect for hobbyists or anyone in need of a workshop. The front deck with sleek glass railings adds great curb appeal, while the shingles on the house (approx. 2015) and garage (2024) provide extra peace of mind. Accessibility features have also been added, making this home adaptable to a variety of lifestyles. You're also just steps away from Sir Arthur Carty Catholic School and many bus routes, making this home ideal for families or anyone seeking convenience. (id:60297)
Property Details
| MLS® Number | X12398319 |
| Property Type | Single Family |
| Community Name | South X |
| AmenitiesNearBy | Hospital, Place Of Worship, Park, Public Transit, Schools |
| EquipmentType | Water Heater, Water Softener |
| Features | Wheelchair Access |
| ParkingSpaceTotal | 3 |
| RentalEquipmentType | Water Heater, Water Softener |
| Structure | Deck |
| ViewType | City View |
Building
| BathroomTotal | 2 |
| BedroomsAboveGround | 2 |
| BedroomsBelowGround | 1 |
| BedroomsTotal | 3 |
| Age | 31 To 50 Years |
| Appliances | Water Softener, Dishwasher, Dryer, Freezer, Stove, Washer, Refrigerator |
| ArchitecturalStyle | Bungalow |
| ConstructionStyleAttachment | Detached |
| CoolingType | Central Air Conditioning |
| ExteriorFinish | Brick, Vinyl Siding |
| FoundationType | Poured Concrete |
| HalfBathTotal | 1 |
| HeatingFuel | Natural Gas |
| HeatingType | Forced Air |
| StoriesTotal | 1 |
| SizeInterior | 700 - 1100 Sqft |
| Type | House |
| UtilityWater | Municipal Water |
Parking
| Detached Garage | |
| Garage |
Land
| Acreage | No |
| FenceType | Fully Fenced |
| LandAmenities | Hospital, Place Of Worship, Park, Public Transit, Schools |
| Sewer | Sanitary Sewer |
| SizeDepth | 109 Ft ,2 In |
| SizeFrontage | 21 Ft ,4 In |
| SizeIrregular | 21.4 X 109.2 Ft ; 110.37 Ft X 22.63 Ft X 21.35 Ft X 109.20 |
| SizeTotalText | 21.4 X 109.2 Ft ; 110.37 Ft X 22.63 Ft X 21.35 Ft X 109.20 |
| ZoningDescription | R1-4 |
Rooms
| Level | Type | Length | Width | Dimensions |
|---|---|---|---|---|
| Lower Level | Bedroom | 3.48 m | 4.9 m | 3.48 m x 4.9 m |
| Lower Level | Family Room | 3.56 m | 6.99 m | 3.56 m x 6.99 m |
| Lower Level | Bathroom | 1.63 m | 2.21 m | 1.63 m x 2.21 m |
| Lower Level | Laundry Room | 3.48 m | 3.66 m | 3.48 m x 3.66 m |
| Lower Level | Utility Room | 3.07 m | 5.82 m | 3.07 m x 5.82 m |
| Lower Level | Other | 3.48 m | 1.88 m | 3.48 m x 1.88 m |
| Main Level | Living Room | 3.89 m | 5.46 m | 3.89 m x 5.46 m |
| Main Level | Primary Bedroom | 6.43 m | 3.33 m | 6.43 m x 3.33 m |
| Main Level | Bedroom | 2.95 m | 2.87 m | 2.95 m x 2.87 m |
| Main Level | Bathroom | 5.96 m | 3.08 m | 5.96 m x 3.08 m |
| Main Level | Kitchen | 3.58 m | 5.82 m | 3.58 m x 5.82 m |
Utilities
| Cable | Installed |
| Electricity | Installed |
| Sewer | Installed |
https://www.realtor.ca/real-estate/28850958/47-patience-crescent-london-south-south-x-south-x
Interested?
Contact us for more information
Sherry Farid
Salesperson
Emily Finlayson
Salesperson
THINKING OF SELLING or BUYING?
We Get You Moving!
Contact Us

About Steve & Julia
With over 40 years of combined experience, we are dedicated to helping you find your dream home with personalized service and expertise.
© 2025 Wiggett Properties. All Rights Reserved. | Made with ❤️ by Jet Branding
